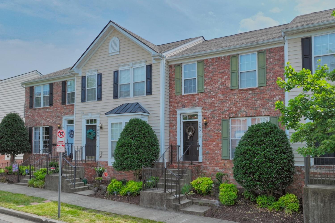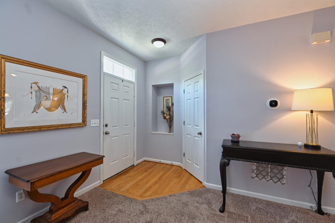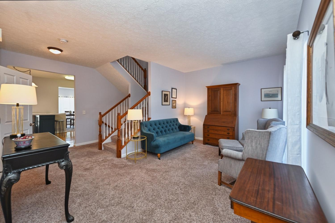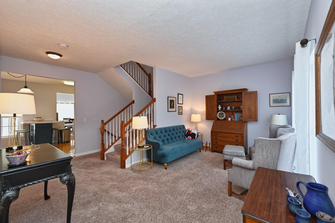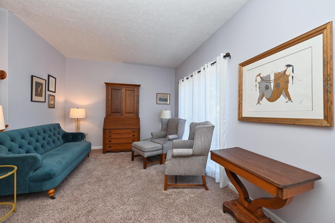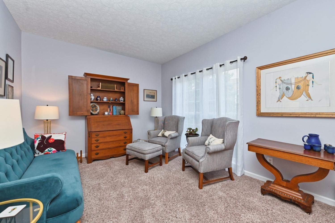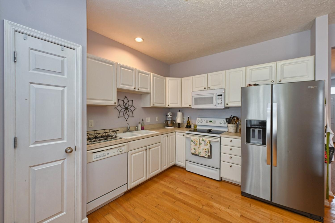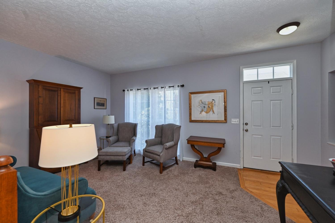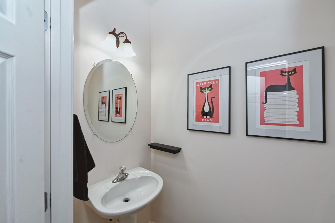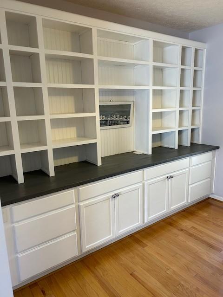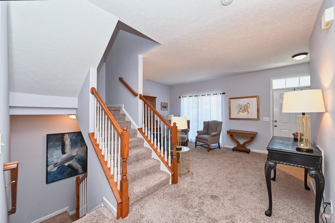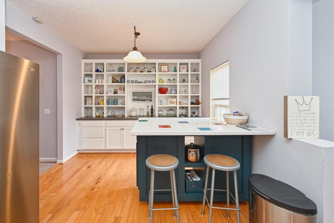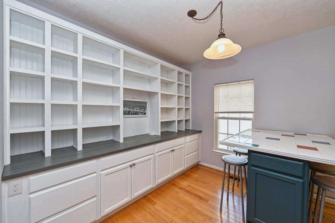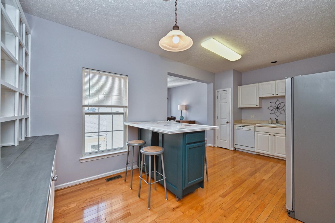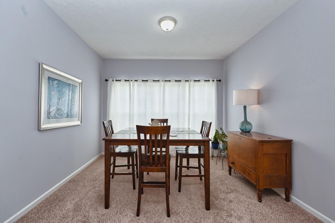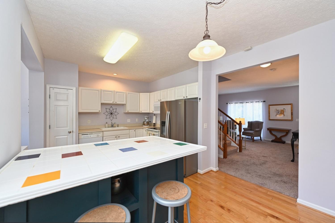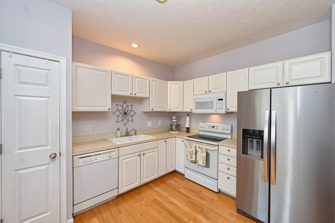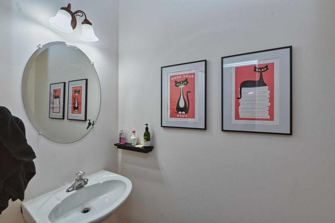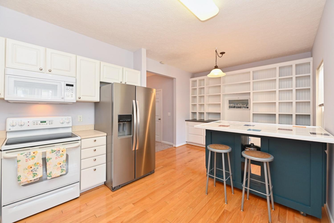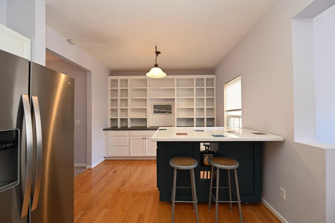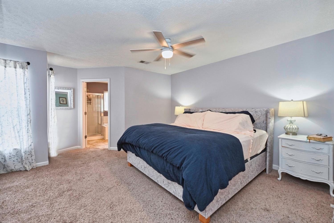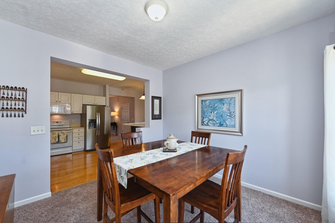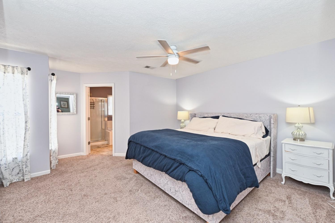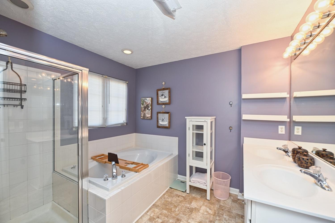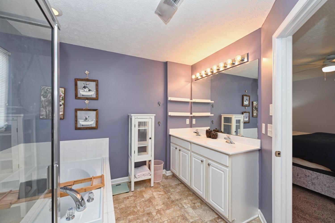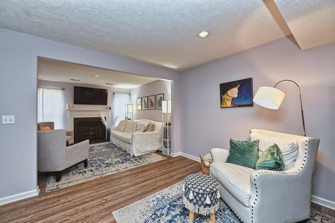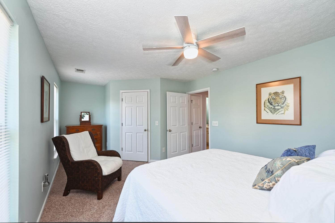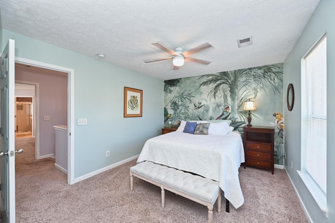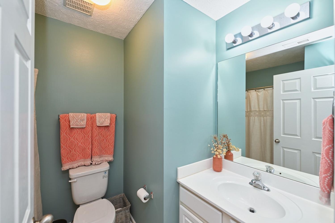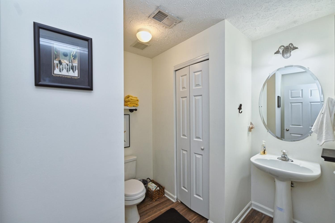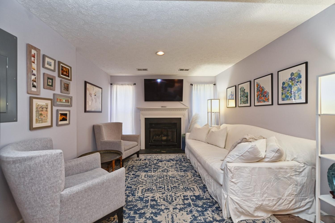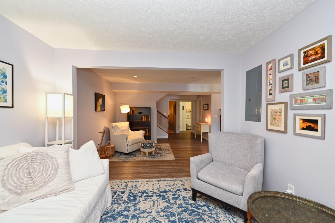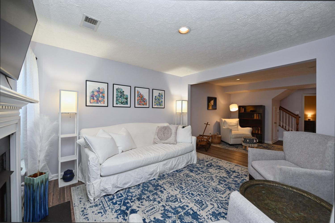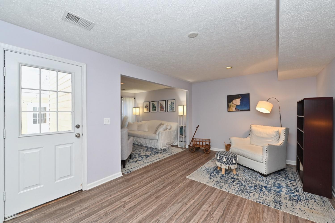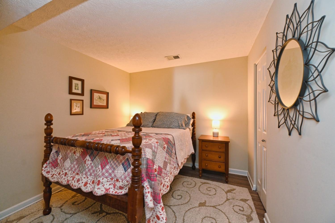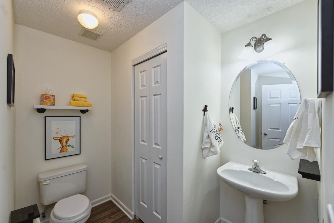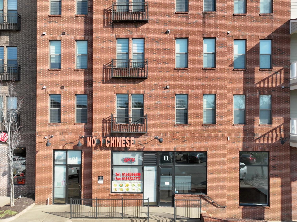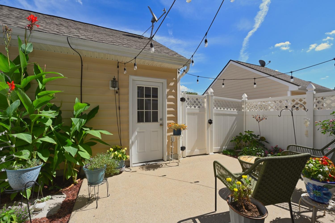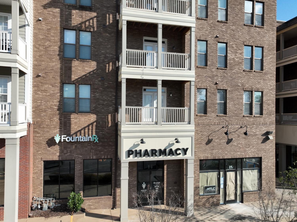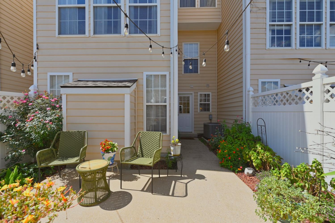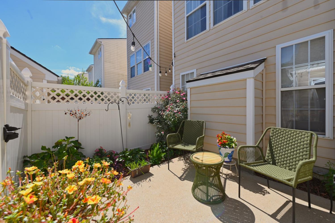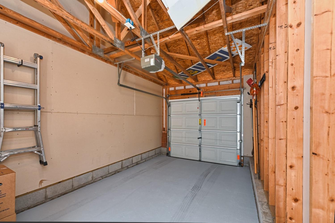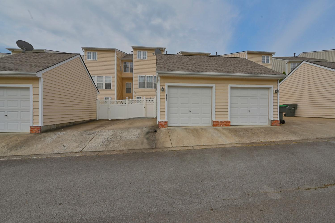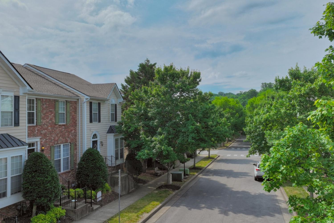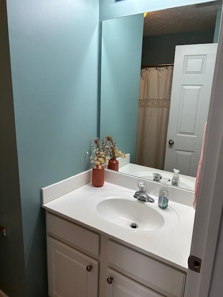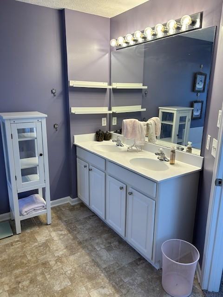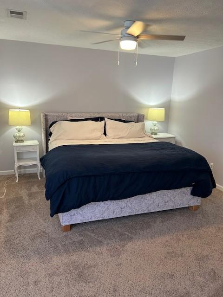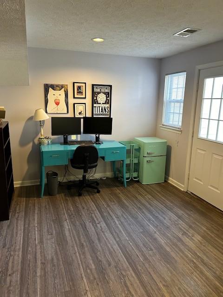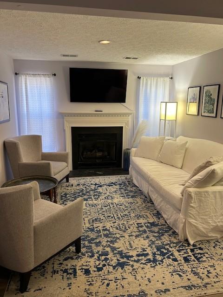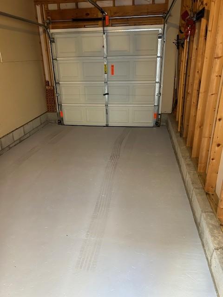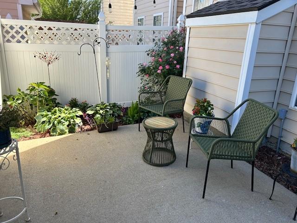 MIDDLE TENNESSEE REAL ESTATE
MIDDLE TENNESSEE REAL ESTATE
7831 Heaton Way, Nashville, TN 37211 For Sale
Townhouse
- Townhouse
- Beds: 3
- Baths: 4
- 2,358 sq ft
Description
Back on market. Motivated seller has made another price improvement. Three level townhome in Lenox Village. Primary & secondary bedroom on second floor, each with full bath. Primary living area on first floor includes living room, nice size eat-in kitchen w/ movable bar top island, full wall of built ins, half bath & dining or sun room. Basement features second living area w/gas log fireplace, 3rd bedroom, office or flex room & half bath. Basement could serve as in-law or teen suite. Laundry on basement level. Walk out to private fenced & landscaped patio. Detached one car garage w/additional parking pad. All appliances remain. Seller offering one year home warranty from 2-10 with acceptable offer. Listing agent to order. Up to $2,500 in buyer closing cost credit available by using preferred lender, Acopia Home Loans. Community offers play ground, walking & biking paths. Many popular restaurants close to Greenway, with weekly visits from food truck vendors. Fun place to live.
Property Details
Status : Active
Source : RealTracs, Inc.
County : Davidson County, TN
Property Type : Residential
Area : 2,358 sq. ft.
Yard : Privacy
Year Built : 2005
Exterior Construction : Brick,Vinyl Siding
Floors : Carpet,Laminate,Vinyl
Heat : Central,Natural Gas
HOA / Subdivision : Lenox Village
Listing Provided by : Benchmark Realty, LLC
MLS Status : Active
Listing # : RTC2700137
Schools near 7831 Heaton Way, Nashville, TN 37211 :
May Werthan Shayne Elementary School, William Henry Oliver Middle, John Overton Comp High School
Additional details
Association Fee : $215.00
Association Fee Frequency : Monthly
Assocation Fee 2 : $450.00
Association Fee 2 Frequency : One Time
Heating : Yes
Parking Features : Detached,Concrete
Lot Size Area : 0.04 Sq. Ft.
Building Area Total : 2358 Sq. Ft.
Lot Size Acres : 0.04 Acres
Lot Size Dimensions : 20 X 90
Living Area : 2358 Sq. Ft.
Lot Features : Level
Common Interest : Condominium
Property Attached : Yes
Office Phone : 6159914949
Number of Bedrooms : 3
Number of Bathrooms : 4
Full Bathrooms : 2
Half Bathrooms : 2
Possession : Negotiable
Cooling : 1
Garage Spaces : 1
Architectural Style : Traditional
Patio and Porch Features : Patio
Levels : Three Or More
Basement : Finished
Stories : 3
Utilities : Electricity Available,Water Available,Cable Connected
Parking Space : 2
Sewer : Public Sewer
Location 7831 Heaton Way, TN 37211
Directions to 7831 Heaton Way, TN 37211
I65 to Old Hickory Blvd. East. Right on Nolensville, Left on Lenox Village Dr., Right on Sunnywood, Right on Porter,Left on Heaton Way.
Ready to Start the Conversation?
We're ready when you are.
 © 2024 Listings courtesy of RealTracs, Inc. as distributed by MLS GRID. IDX information is provided exclusively for consumers' personal non-commercial use and may not be used for any purpose other than to identify prospective properties consumers may be interested in purchasing. The IDX data is deemed reliable but is not guaranteed by MLS GRID and may be subject to an end user license agreement prescribed by the Member Participant's applicable MLS. Based on information submitted to the MLS GRID as of November 21, 2024 10:00 AM CST. All data is obtained from various sources and may not have been verified by broker or MLS GRID. Supplied Open House Information is subject to change without notice. All information should be independently reviewed and verified for accuracy. Properties may or may not be listed by the office/agent presenting the information. Some IDX listings have been excluded from this website.
© 2024 Listings courtesy of RealTracs, Inc. as distributed by MLS GRID. IDX information is provided exclusively for consumers' personal non-commercial use and may not be used for any purpose other than to identify prospective properties consumers may be interested in purchasing. The IDX data is deemed reliable but is not guaranteed by MLS GRID and may be subject to an end user license agreement prescribed by the Member Participant's applicable MLS. Based on information submitted to the MLS GRID as of November 21, 2024 10:00 AM CST. All data is obtained from various sources and may not have been verified by broker or MLS GRID. Supplied Open House Information is subject to change without notice. All information should be independently reviewed and verified for accuracy. Properties may or may not be listed by the office/agent presenting the information. Some IDX listings have been excluded from this website.
