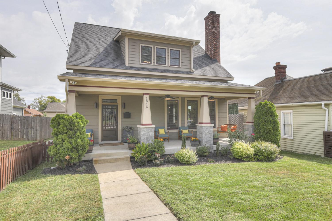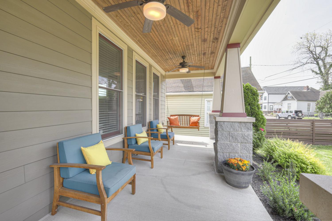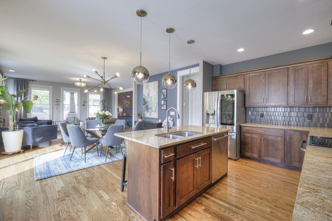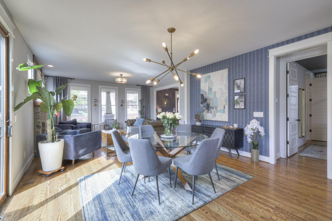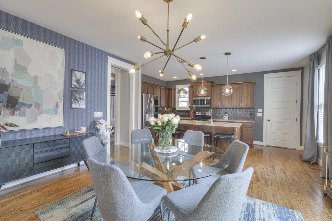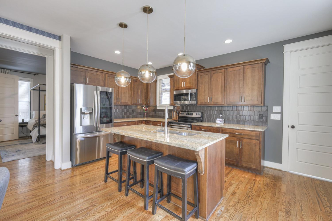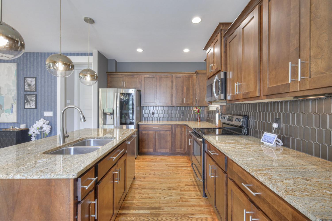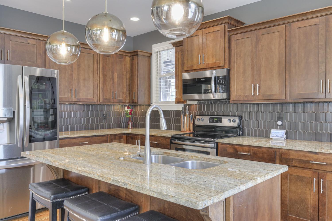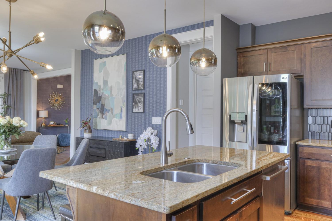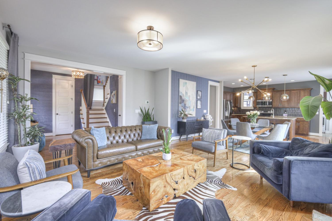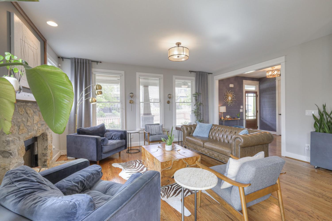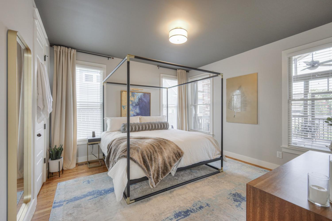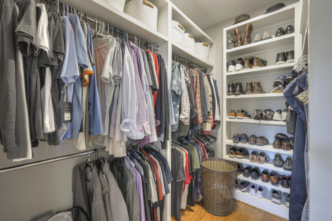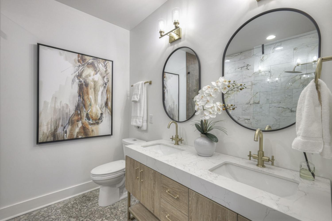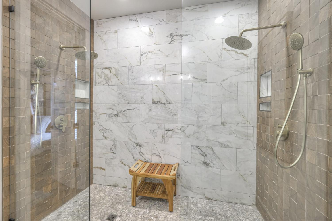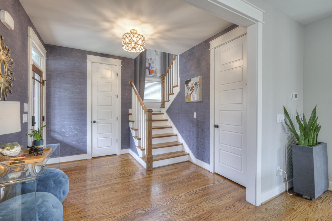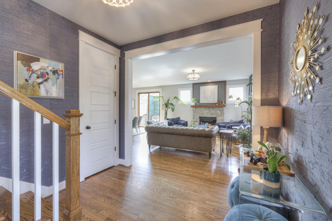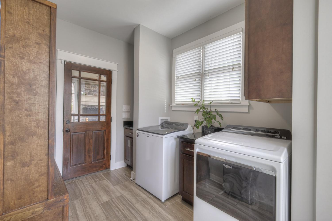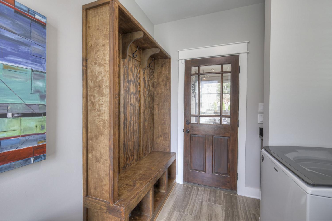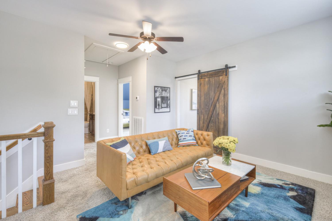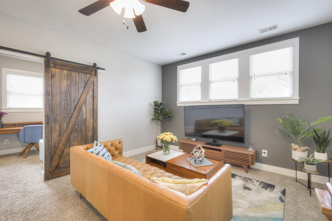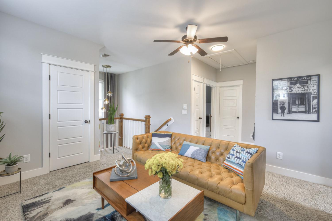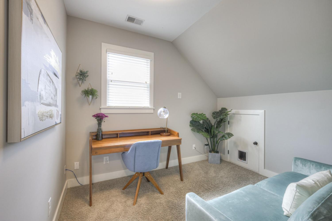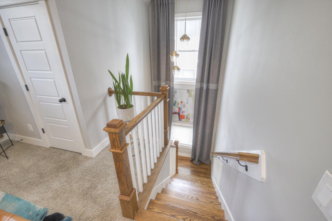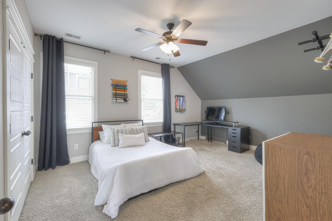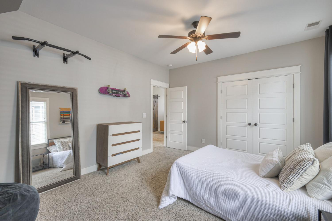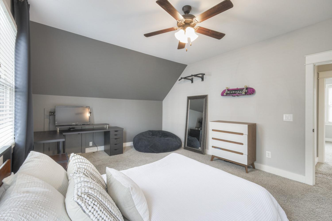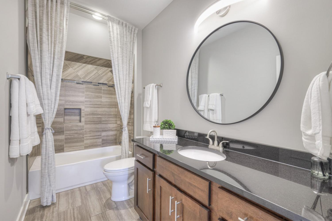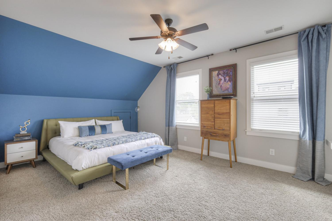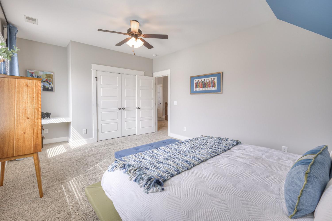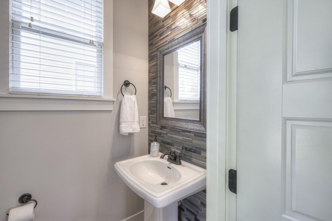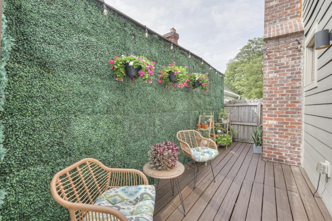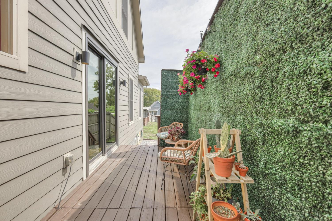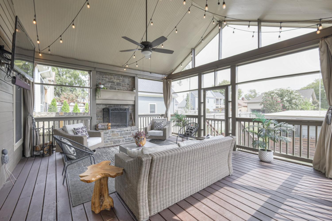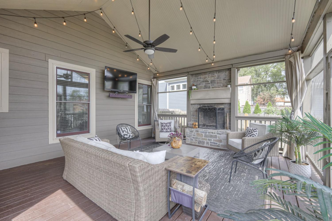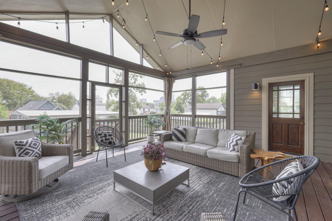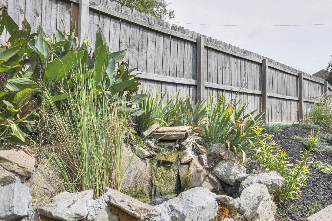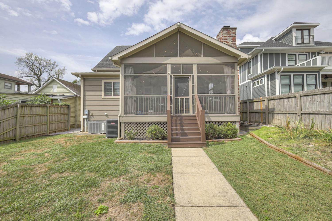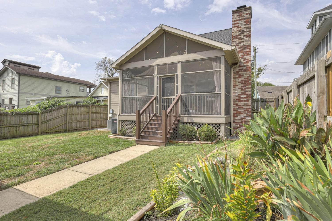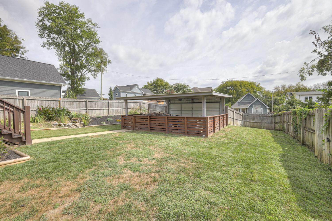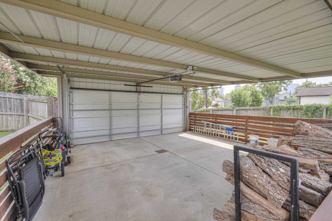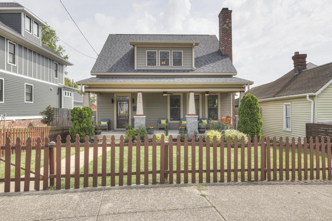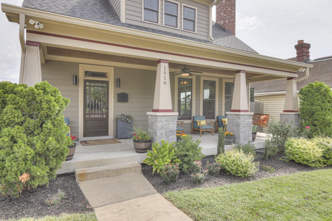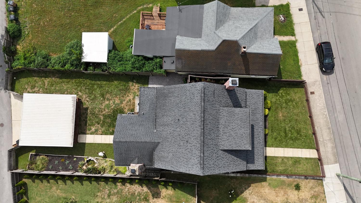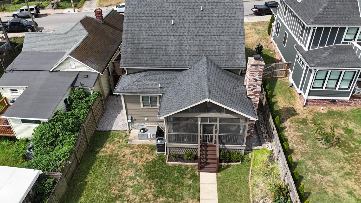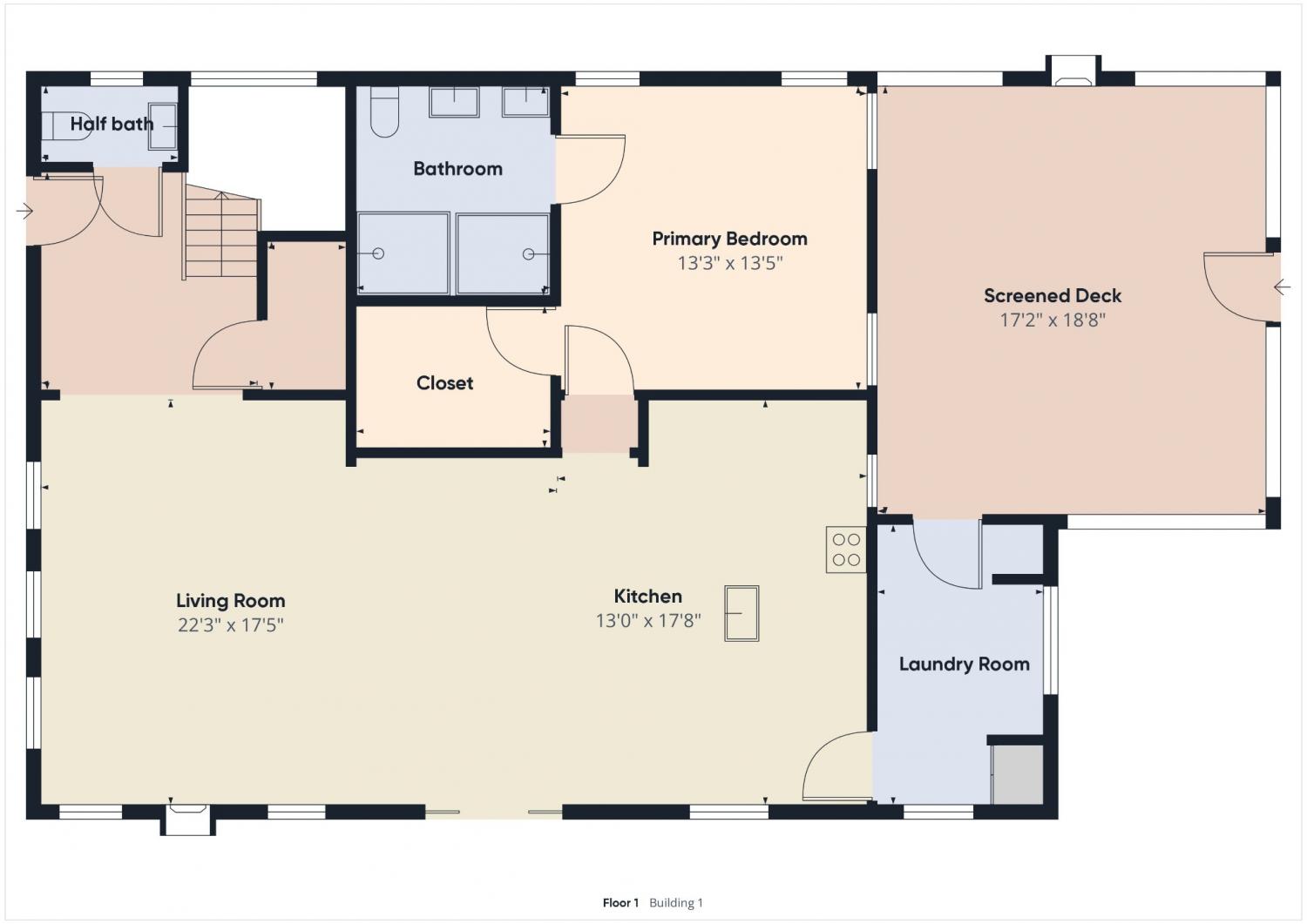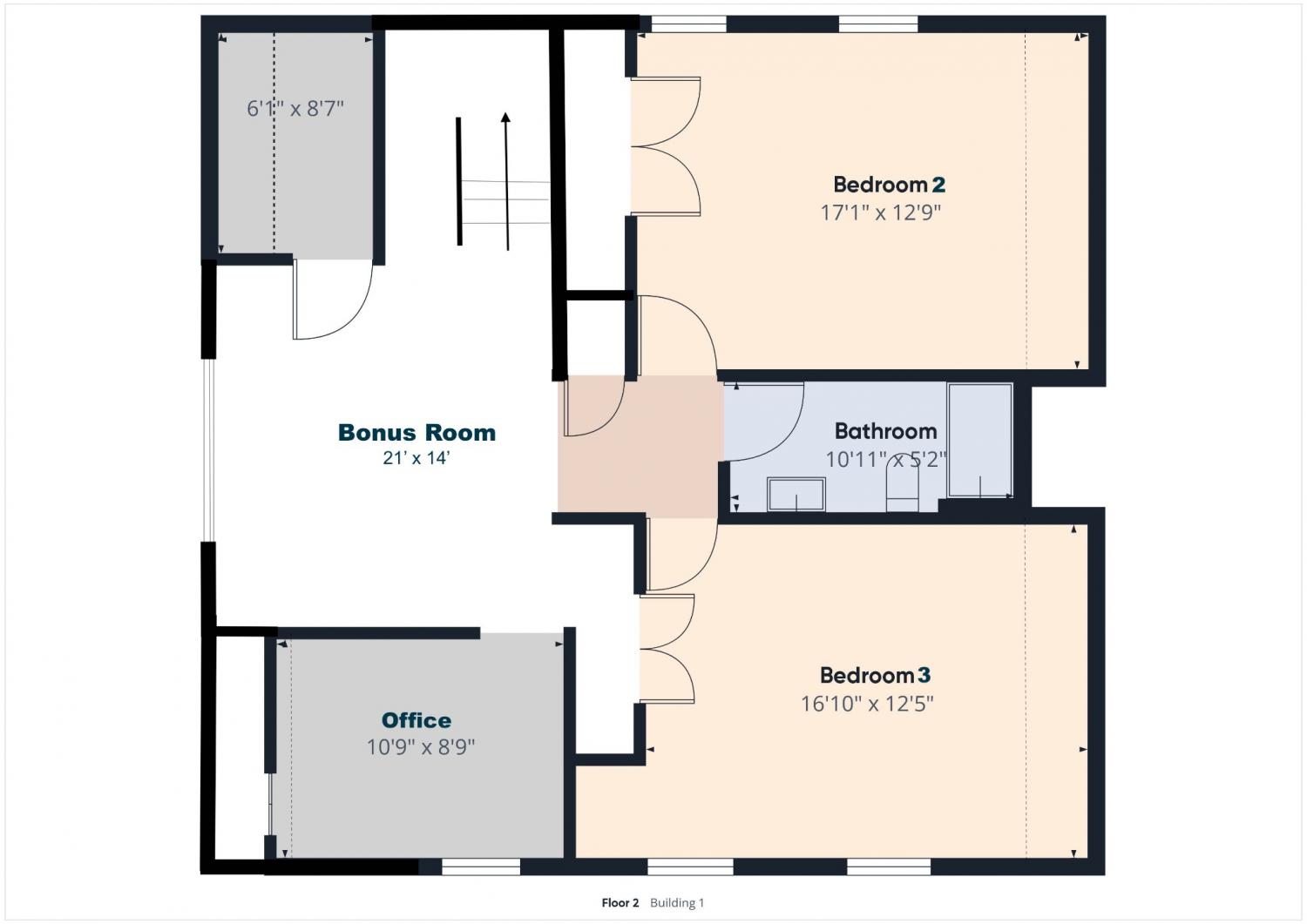 MIDDLE TENNESSEE REAL ESTATE
MIDDLE TENNESSEE REAL ESTATE
1016 11th Ave, N, Nashville, TN 37208 For Sale
Single Family Residence
- Single Family Residence
- Beds: 3
- Baths: 3
- 2,311 sq ft
Description
This stunning 3-bed, 2.5-bath smart home combines modern amenities with timeless charm. The primary suite is conveniently situated on the main floor, offering privacy & ease of access, while 2 additional beds & a versatile bonus room are upstairs. Step outside to discover a beautifully screened-in deck featuring a fireplace, ideal for year-round relaxation and gatherings. The property boasts a fenced front & backyard, providing a private oasis for pets, play, and gardening. The living room features a wood-burning fireplace that adds warmth & ambiance, making this home perfect for cozy evenings. Tech enthusiasts will appreciate the smart thermostat & appliances, providing both convenience & energy efficiency. Enjoy the benefits of a detached 2-car garage, offering ample storage & parking. Situated within walking distance to Amazon headquarters, & Bicentennial Park's festivals and concerts, & only 1.5 mi. from Broadway, this home places you at the heart of Nashville. No HOA restrictions.
Property Details
Status : Active
Source : RealTracs, Inc.
County : Davidson County, TN
Property Type : Residential
Area : 2,311 sq. ft.
Year Built : 2015
Exterior Construction : Hardboard Siding
Floors : Carpet,Finished Wood,Tile
Heat : Central,Electric
HOA / Subdivision : B W Hall
Listing Provided by : Gray Fox Realty
MLS Status : Active
Listing # : RTC2700395
Schools near 1016 11th Ave, N, Nashville, TN 37208 :
Jones Paideia Magnet, John Early Paideia Magnet, Pearl Cohn Magnet High School
Additional details
Heating : Yes
Parking Features : Detached
Lot Size Area : 0.17 Sq. Ft.
Building Area Total : 2311 Sq. Ft.
Lot Size Acres : 0.17 Acres
Lot Size Dimensions : 50 X 153
Living Area : 2311 Sq. Ft.
Office Phone : 6156568181
Number of Bedrooms : 3
Number of Bathrooms : 3
Full Bathrooms : 2
Half Bathrooms : 1
Possession : Close Of Escrow
Cooling : 1
Patio and Porch Features : Deck,Screened Deck
Levels : Two
Basement : Crawl Space
Stories : 2
Utilities : Electricity Available,Water Available
Parking Space : 2
Carport : 1
Sewer : Public Sewer
Virtual Tour
Location 1016 11th Ave, N, TN 37208
Directions to 1016 11th Ave, N, TN 37208
From I-40 Take exit 207 toward Jefferson St./Hospital onto Jefferson St. for 1.2 mi. R onto 11th Ave N. for 167 ft. L for 184 ft. R for 220 ft.
Ready to Start the Conversation?
We're ready when you are.
 © 2024 Listings courtesy of RealTracs, Inc. as distributed by MLS GRID. IDX information is provided exclusively for consumers' personal non-commercial use and may not be used for any purpose other than to identify prospective properties consumers may be interested in purchasing. The IDX data is deemed reliable but is not guaranteed by MLS GRID and may be subject to an end user license agreement prescribed by the Member Participant's applicable MLS. Based on information submitted to the MLS GRID as of November 21, 2024 10:00 PM CST. All data is obtained from various sources and may not have been verified by broker or MLS GRID. Supplied Open House Information is subject to change without notice. All information should be independently reviewed and verified for accuracy. Properties may or may not be listed by the office/agent presenting the information. Some IDX listings have been excluded from this website.
© 2024 Listings courtesy of RealTracs, Inc. as distributed by MLS GRID. IDX information is provided exclusively for consumers' personal non-commercial use and may not be used for any purpose other than to identify prospective properties consumers may be interested in purchasing. The IDX data is deemed reliable but is not guaranteed by MLS GRID and may be subject to an end user license agreement prescribed by the Member Participant's applicable MLS. Based on information submitted to the MLS GRID as of November 21, 2024 10:00 PM CST. All data is obtained from various sources and may not have been verified by broker or MLS GRID. Supplied Open House Information is subject to change without notice. All information should be independently reviewed and verified for accuracy. Properties may or may not be listed by the office/agent presenting the information. Some IDX listings have been excluded from this website.
