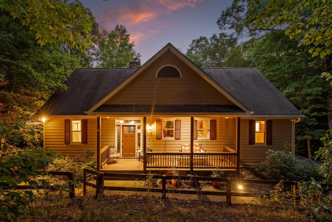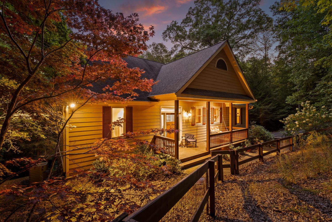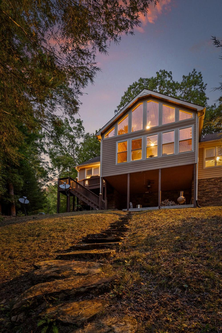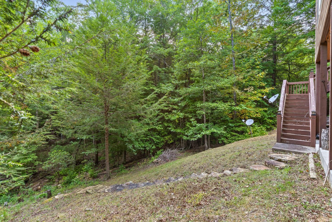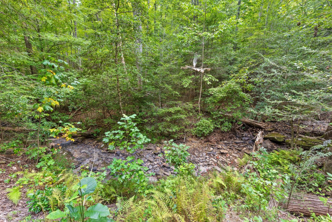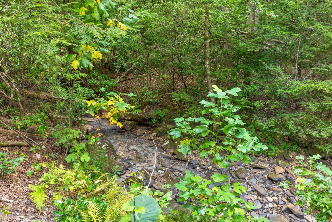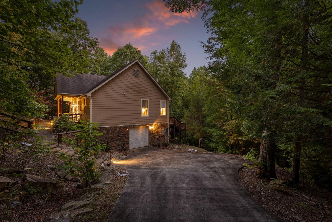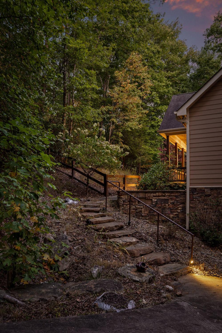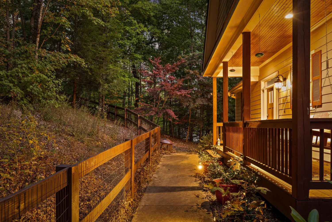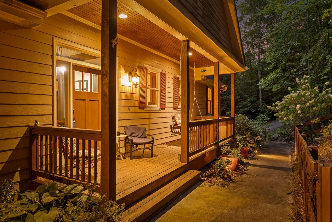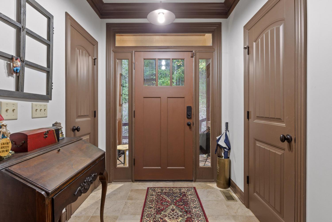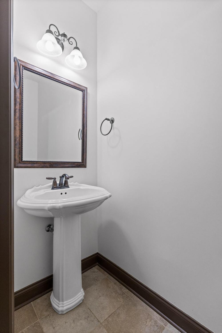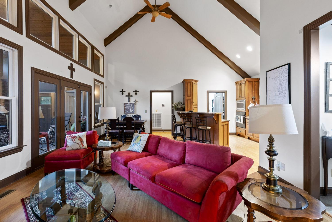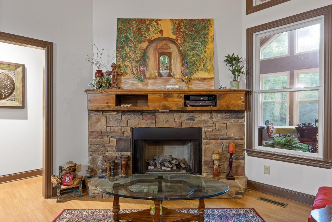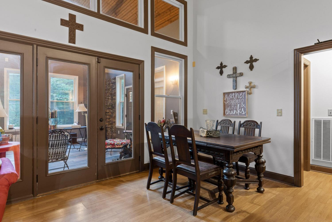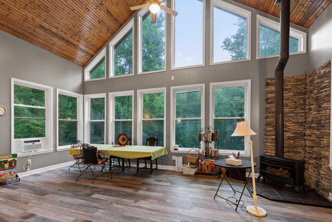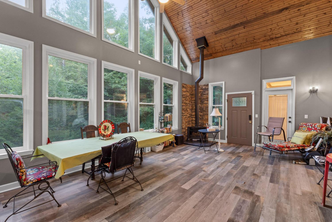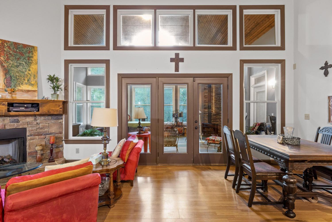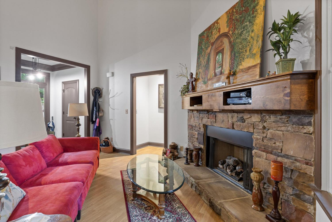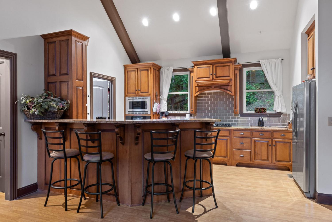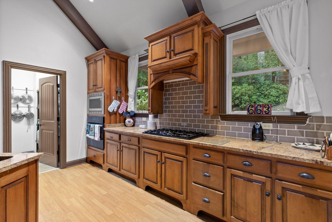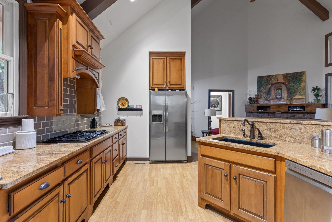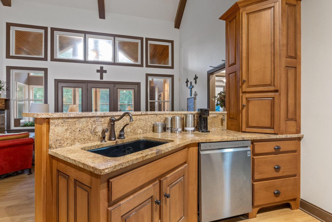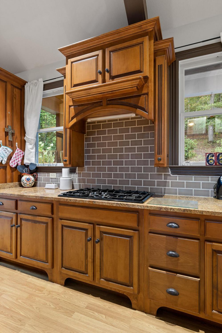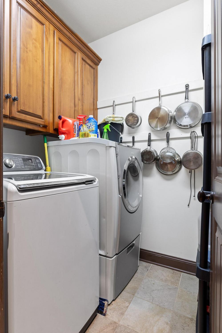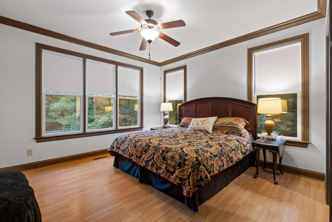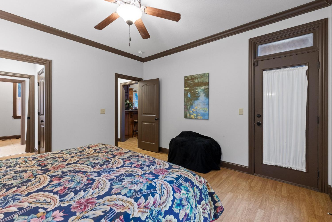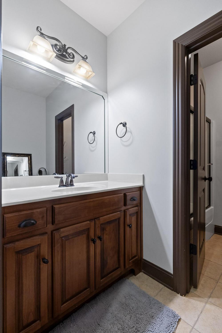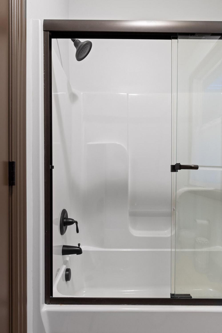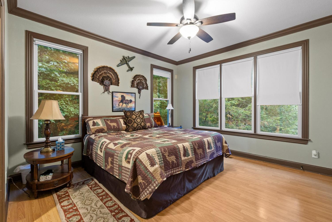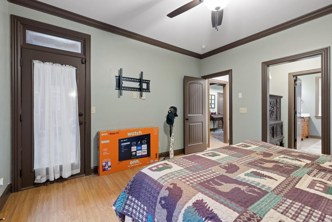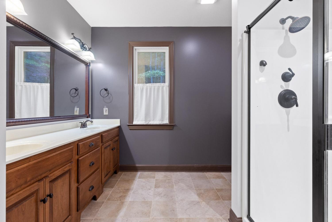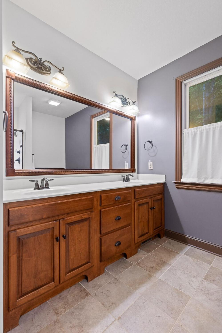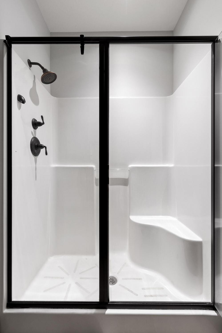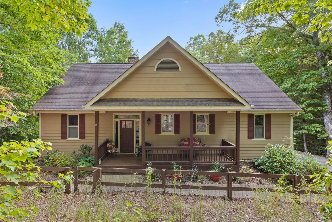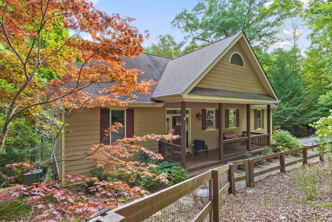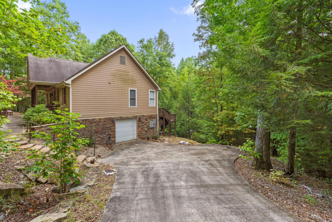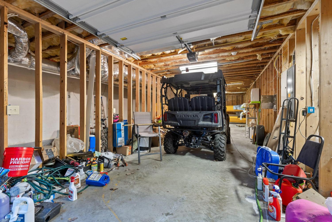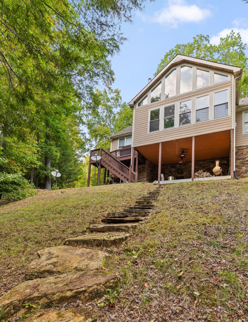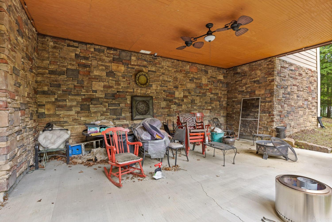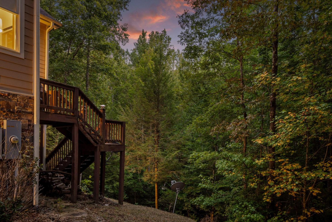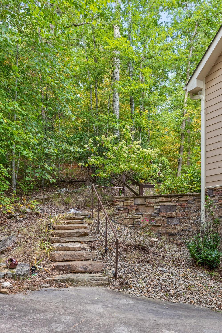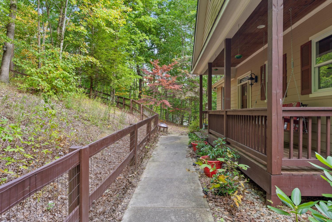 MIDDLE TENNESSEE REAL ESTATE
MIDDLE TENNESSEE REAL ESTATE
663 Deep Woods Drive, Dunlap, TN 37327 For Sale
Single Family Residence
- Single Family Residence
- Beds: 2
- Baths: 3
- 1,728 sq ft
Description
Welcome to Your Family's Dream Home on 1.59 Acres of Serenity Imagine waking up to the sound of a gentle creek flowing through your backyard, the scent of fresh morning air filling your home. This is more than just a house—it's a place where your family's memories will be made, where your children can explore the wonders of nature right in their own backyard. Nestled in a peaceful and friendly neighborhood, this charming home, built in 2009, offers the perfect blend of comfort and adventure. With 1,728 square feet of thoughtfully designed living space, it's a home where every room invites you to relax and enjoy. Picture cozy evenings in the spacious family room, laughter filling the air during family dinners in the kitchen, and restful nights in the comfortable bedrooms. But the beauty of this home doesn't stop at the door. Step outside, and you're greeted by 1.59 acres of land—a world of possibilities.
Property Details
Status : Active
Source : RealTracs, Inc.
County : Sequatchie County, TN
Property Type : Residential
Area : 1,728 sq. ft.
Year Built : 2009
Exterior Construction : Fiber Cement,Other
Floors : Finished Wood,Tile
Heat : Central,Electric
HOA / Subdivision : Stone Creek Cabins
Listing Provided by : Greater Downtown Realty dba Keller Williams Realty
MLS Status : Active
Listing # : RTC2700513
Schools near 663 Deep Woods Drive, Dunlap, TN 37327 :
Griffith Elementary, Sequatchie Co Middle School, Sequatchie Co High School
Additional details
Association Fee : $1,200.00
Association Fee Frequency : Annually
Heating : Yes
Parking Features : Attached
Lot Size Area : 1.59 Sq. Ft.
Building Area Total : 1728 Sq. Ft.
Lot Size Acres : 1.59 Acres
Lot Size Dimensions : 223x300
Living Area : 1728 Sq. Ft.
Lot Features : Sloped,Wooded,Cul-De-Sac,Other
Office Phone : 4236641900
Number of Bedrooms : No
Number of Bathrooms : 3
Full Bathrooms : 2
Half Bathrooms : 1
Possession : Close Of Escrow
Cooling : 1
Garage Spaces : 2
Architectural Style : Contemporary
Patio and Porch Features : Covered Deck,Covered Patio,Covered Porch
Levels : Three Or More
Basement : Finished
Stories : 1
Utilities : Electricity Available,Water Available
Parking Space : 2
Sewer : Septic Tank
Location 663 Deep Woods Drive, TN 37327
Directions to 663 Deep Woods Drive, TN 37327
Deom Dunlap/Hwy 111 exit head south on Rankin Ave, tun right onto Fedonia Rd. Turn left onto John Henry Lewis rd. Turn right on Hobbstown Rd, turn left onto Bluffview Dr, turn right on Stone Creek Trail, home is last home on left in cul-de-sac.
Ready to Start the Conversation?
We're ready when you are.
 © 2024 Listings courtesy of RealTracs, Inc. as distributed by MLS GRID. IDX information is provided exclusively for consumers' personal non-commercial use and may not be used for any purpose other than to identify prospective properties consumers may be interested in purchasing. The IDX data is deemed reliable but is not guaranteed by MLS GRID and may be subject to an end user license agreement prescribed by the Member Participant's applicable MLS. Based on information submitted to the MLS GRID as of November 21, 2024 10:00 PM CST. All data is obtained from various sources and may not have been verified by broker or MLS GRID. Supplied Open House Information is subject to change without notice. All information should be independently reviewed and verified for accuracy. Properties may or may not be listed by the office/agent presenting the information. Some IDX listings have been excluded from this website.
© 2024 Listings courtesy of RealTracs, Inc. as distributed by MLS GRID. IDX information is provided exclusively for consumers' personal non-commercial use and may not be used for any purpose other than to identify prospective properties consumers may be interested in purchasing. The IDX data is deemed reliable but is not guaranteed by MLS GRID and may be subject to an end user license agreement prescribed by the Member Participant's applicable MLS. Based on information submitted to the MLS GRID as of November 21, 2024 10:00 PM CST. All data is obtained from various sources and may not have been verified by broker or MLS GRID. Supplied Open House Information is subject to change without notice. All information should be independently reviewed and verified for accuracy. Properties may or may not be listed by the office/agent presenting the information. Some IDX listings have been excluded from this website.
