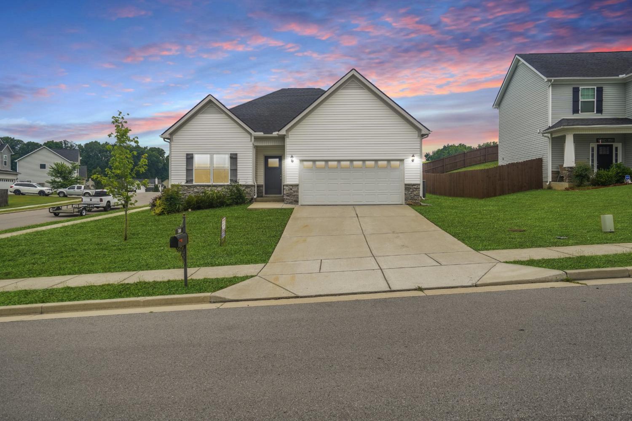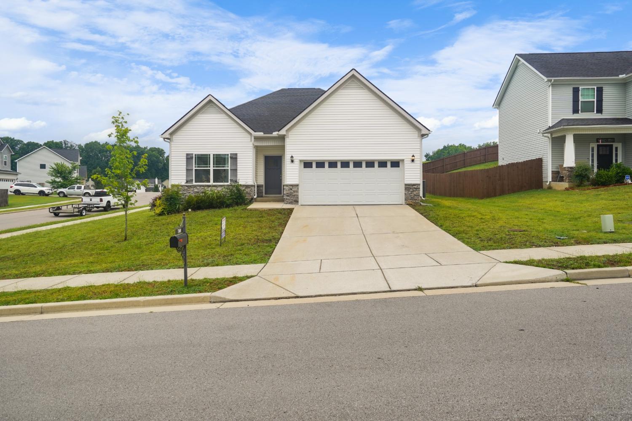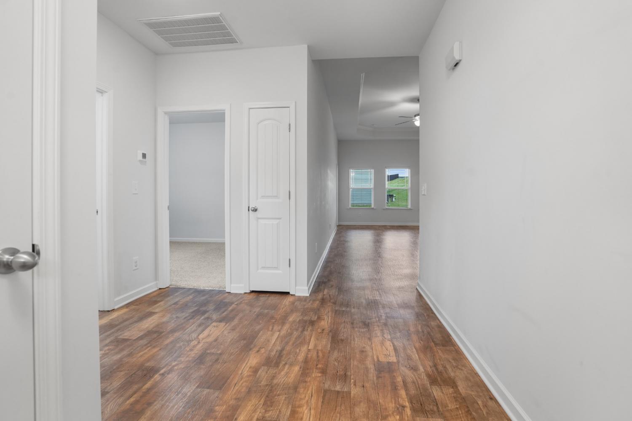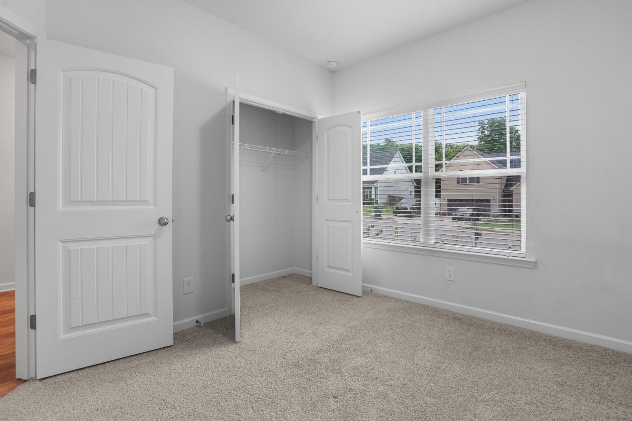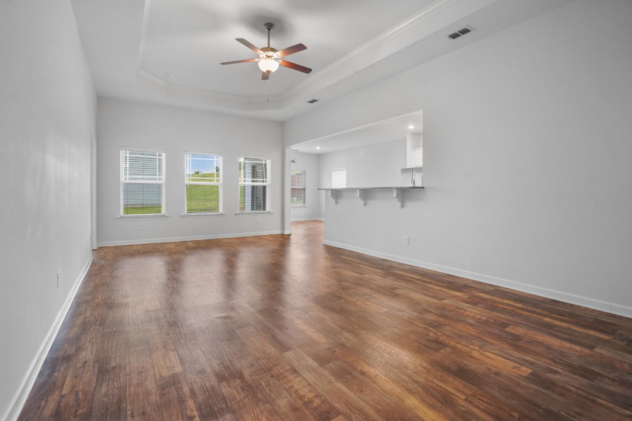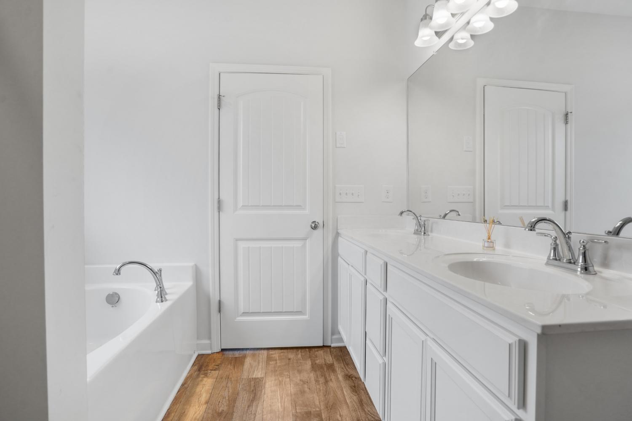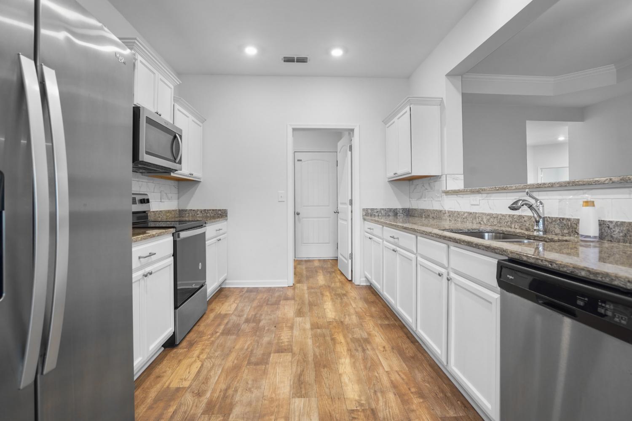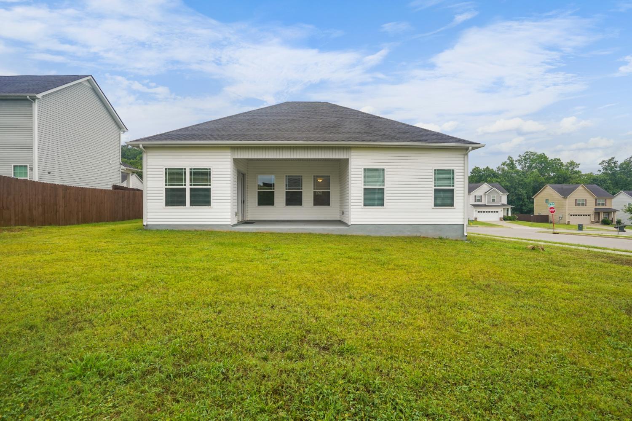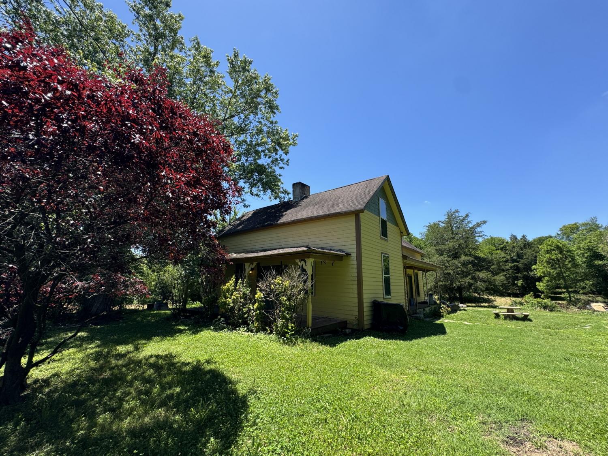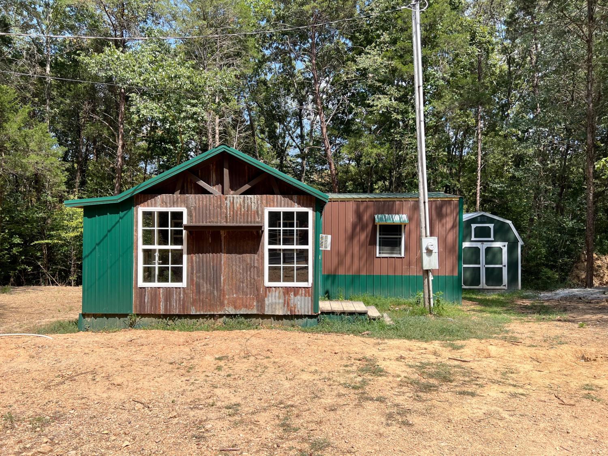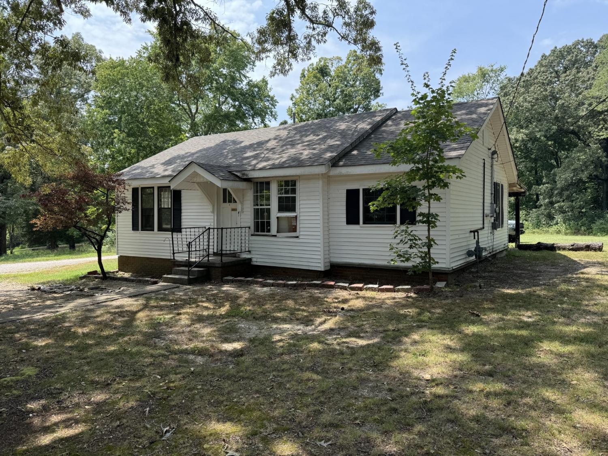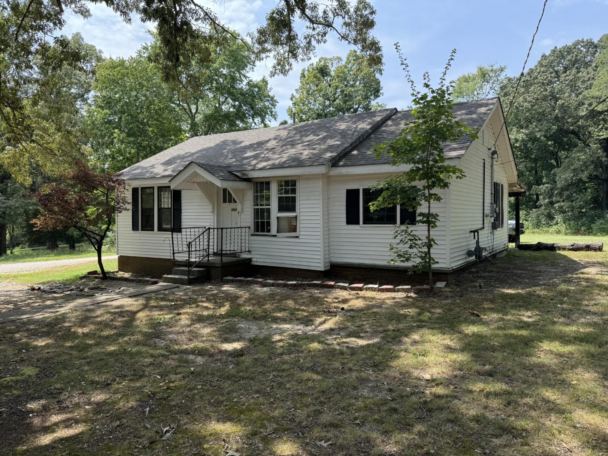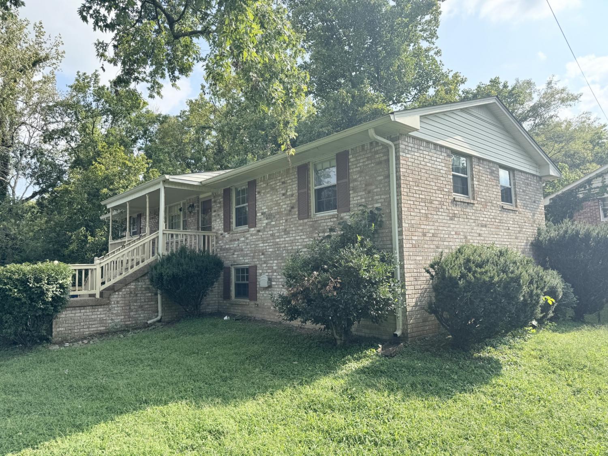 MIDDLE TENNESSEE REAL ESTATE
MIDDLE TENNESSEE REAL ESTATE
740 Garland Dr, Hermitage, TN 37076 For Sale
Single Family Residence
- Single Family Residence
- Beds: 3
- Baths: 2
- 1,622 sq ft
Description
One-level living in Wilson County! If you've been looking for a newer home in a great neighborhood with sidewalks, underground utilities, and zoning for Wilson County Schools (Mt. Juliet Elementary, Middle & Green Hill HS), this home may be the ONE. Features an open floorplan; soaring ceilings; stainless steel appliances and granite counters in kitchen; a large pantry; and crown molding and tray ceilings in great room and primary suite. Refrigerator and washer/dryer included! Perfect for first-time buyers, investors, or anyone looking for one-story living. Just 6 min to coveted Green Hill HS, 12 min to Mt. Juliet Middle, 9 min to Mt. Juliet Elementary; only 5-12 min from lots of shopping and dining in Hermitage (Walmart, Publix, Kroger, Lowe's, Home Depot, Hobby Lobby, Target, Buffalo Wild Wings, Chik-fil-A); 13 min to Stones River Greenway; 18 min to Providence Marketplace in Mt. Juliet; 20 min to the airport (BNA); and 25 min to Downtown Nashville or Opry Mills and Grand Ole Opry.
Property Details
Status : Active
County : Wilson County, TN
Property Type : Residential
Area : 1,622 sq. ft.
Year Built : 2019
Exterior Construction : Stone,Vinyl Siding
Floors : Carpet,Laminate
Heat : Central,Heat Pump
HOA / Subdivision : Heritage Hills Ph3
Listing Provided by : RE/MAX Exceptional Properties
MLS Status : Active
Listing # : RTC2700820
Schools near 740 Garland Dr, Hermitage, TN 37076 :
Mt. Juliet Elementary, Mt. Juliet Middle School, Green Hill High School
Additional details
Association Fee : $25.00
Association Fee Frequency : Monthly
Assocation Fee 2 : $350.00
Association Fee 2 Frequency : One Time
Heating : Yes
Parking Features : Attached - Front,Concrete,Driveway
Lot Size Area : 0.23 Sq. Ft.
Building Area Total : 1622 Sq. Ft.
Lot Size Acres : 0.23 Acres
Lot Size Dimensions : 66.18 X 127.89 IRR
Living Area : 1622 Sq. Ft.
Lot Features : Corner Lot,Level
Office Phone : 6157540200
Number of Bedrooms : 3
Number of Bathrooms : 2
Full Bathrooms : 2
Possession : Close Of Escrow
Cooling : 1
Garage Spaces : 2
Architectural Style : Traditional
Patio and Porch Features : Covered Patio,Covered Porch
Levels : One
Basement : Slab
Stories : 1
Utilities : Electricity Available,Water Available
Parking Space : 6
Sewer : Public Sewer
Location 740 Garland Dr, TN 37076
Directions to 740 Garland Dr, TN 37076
From intersection at N Mt Juliet Rd and Lebanon Rd (Hwy 70), turn left on Lebanon Rd and go west for approx. 4.1 miles; turn left on Pin Oak Dr; turn left on Rehnea Dr; turn right on Garland Dr and travel 0.2 miles; home on right
Ready to Start the Conversation?
We're ready when you are.
 © 2024 Listings courtesy of RealTracs, Inc. as distributed by MLS GRID. IDX information is provided exclusively for consumers' personal non-commercial use and may not be used for any purpose other than to identify prospective properties consumers may be interested in purchasing. The IDX data is deemed reliable but is not guaranteed by MLS GRID and may be subject to an end user license agreement prescribed by the Member Participant's applicable MLS. Based on information submitted to the MLS GRID as of September 19, 2024 10:00 AM CST. All data is obtained from various sources and may not have been verified by broker or MLS GRID. Supplied Open House Information is subject to change without notice. All information should be independently reviewed and verified for accuracy. Properties may or may not be listed by the office/agent presenting the information. Some IDX listings have been excluded from this website.
© 2024 Listings courtesy of RealTracs, Inc. as distributed by MLS GRID. IDX information is provided exclusively for consumers' personal non-commercial use and may not be used for any purpose other than to identify prospective properties consumers may be interested in purchasing. The IDX data is deemed reliable but is not guaranteed by MLS GRID and may be subject to an end user license agreement prescribed by the Member Participant's applicable MLS. Based on information submitted to the MLS GRID as of September 19, 2024 10:00 AM CST. All data is obtained from various sources and may not have been verified by broker or MLS GRID. Supplied Open House Information is subject to change without notice. All information should be independently reviewed and verified for accuracy. Properties may or may not be listed by the office/agent presenting the information. Some IDX listings have been excluded from this website.
