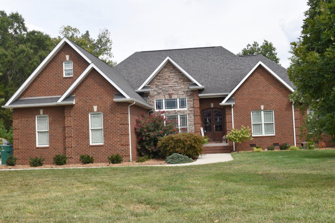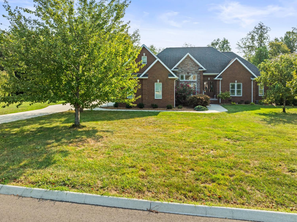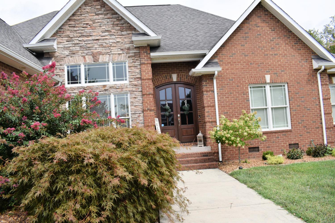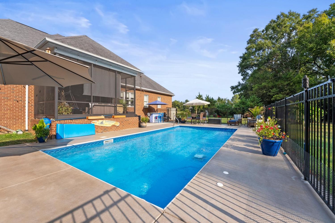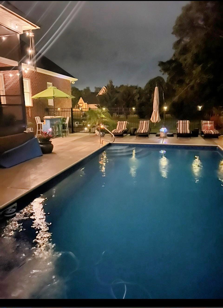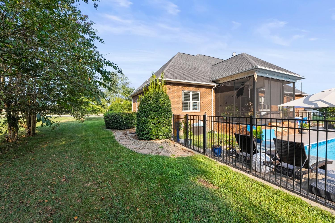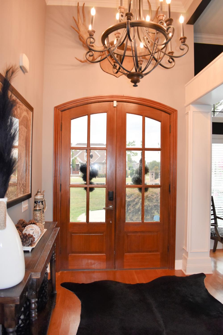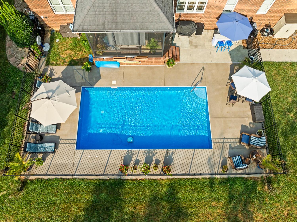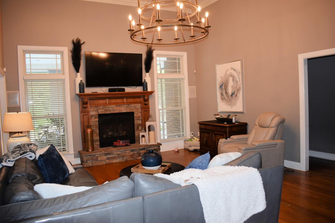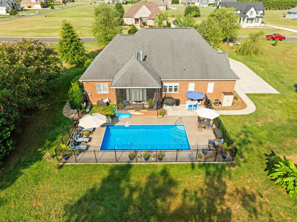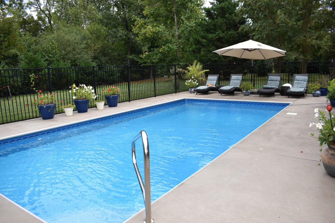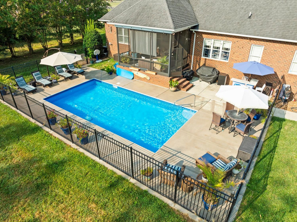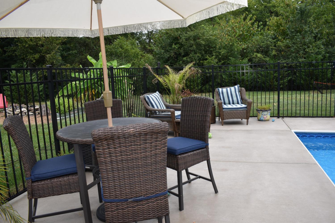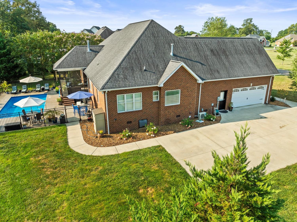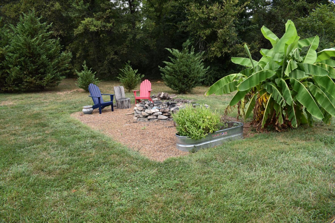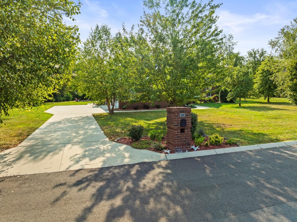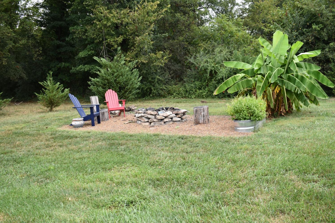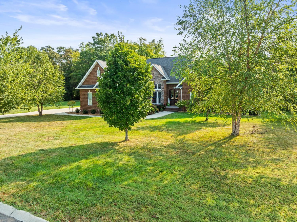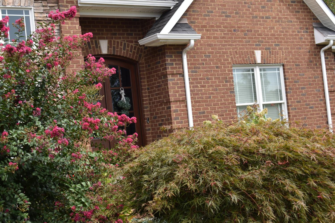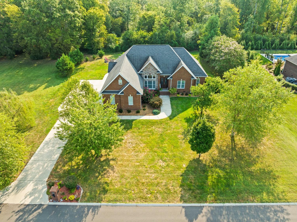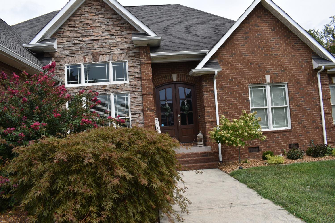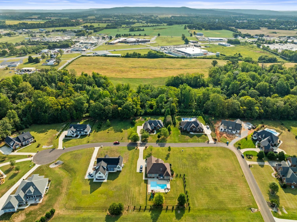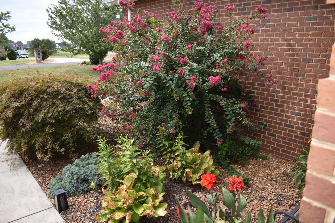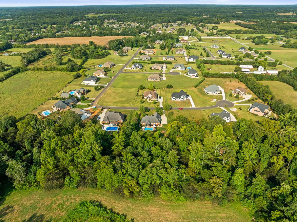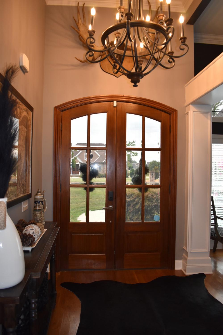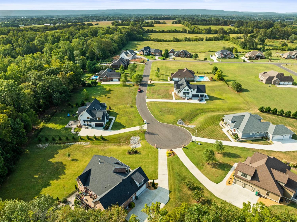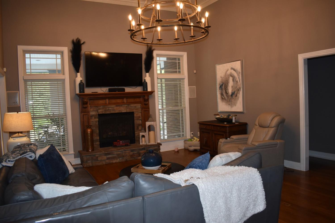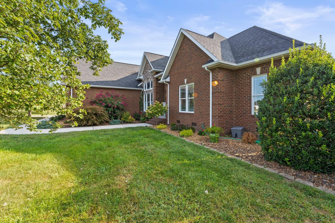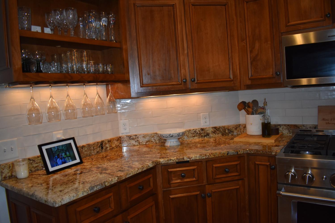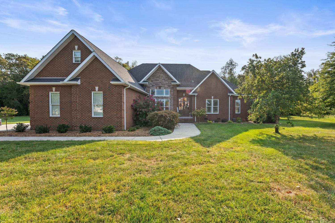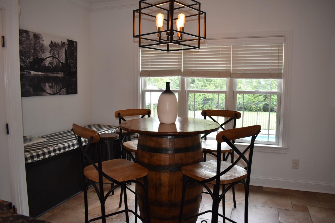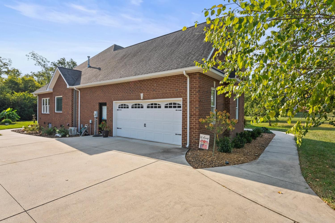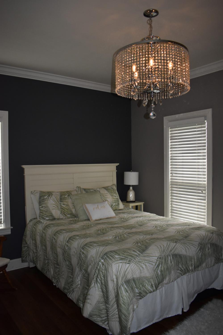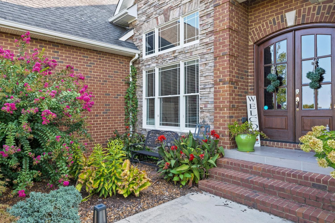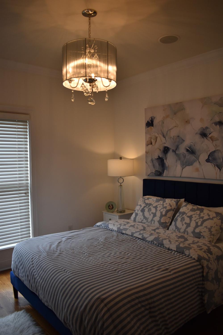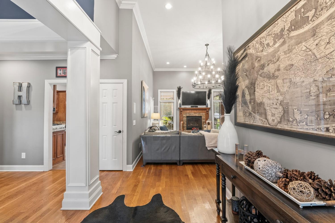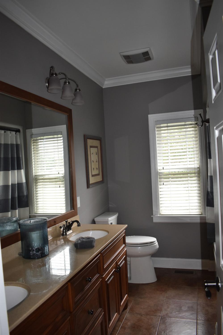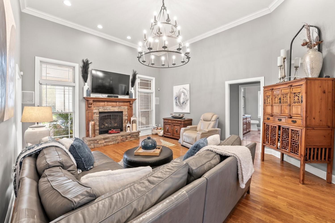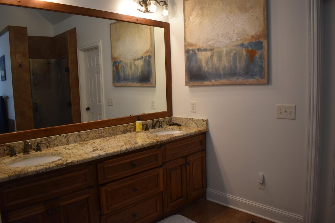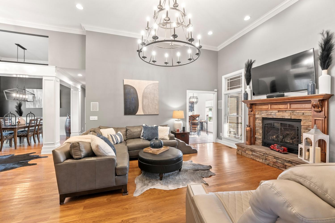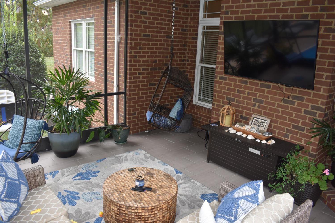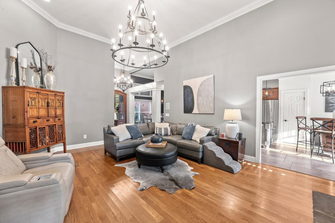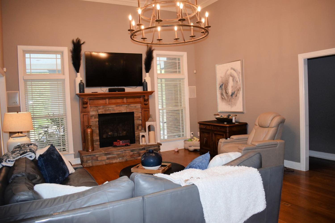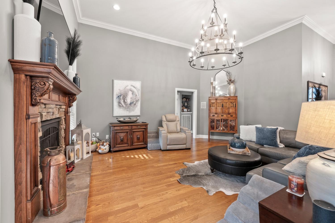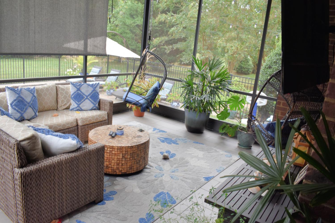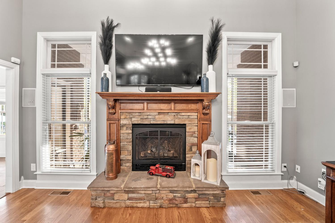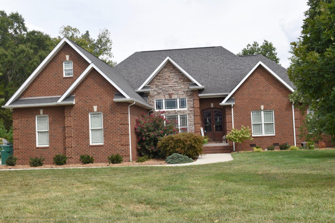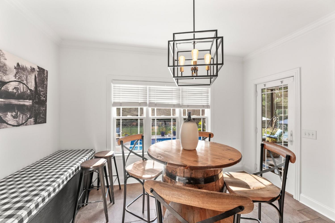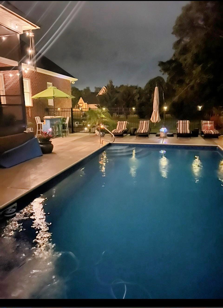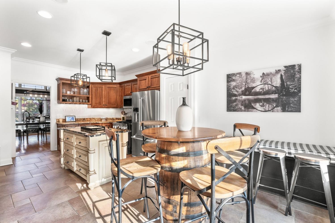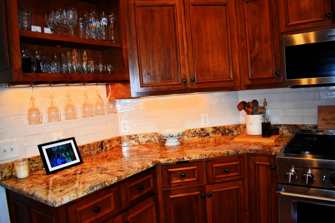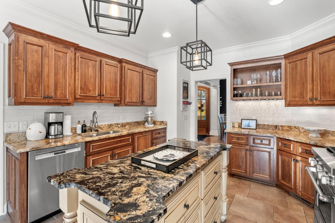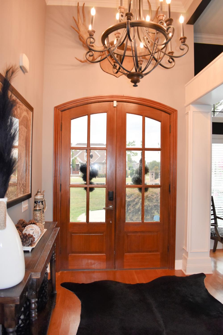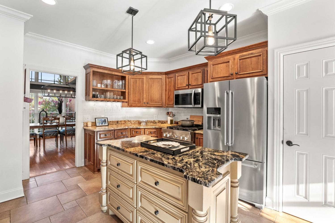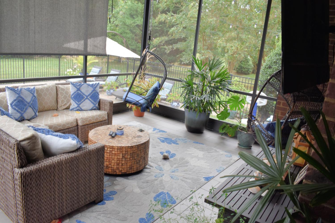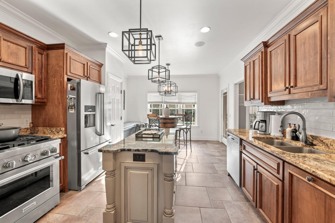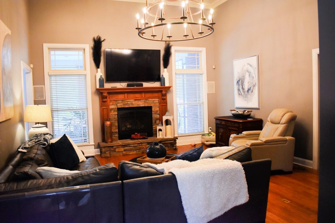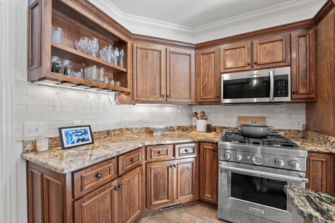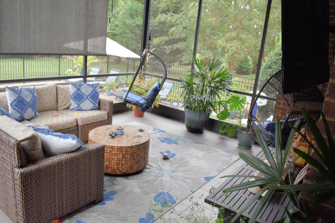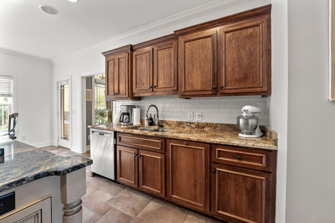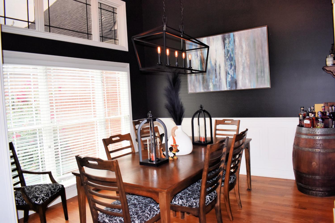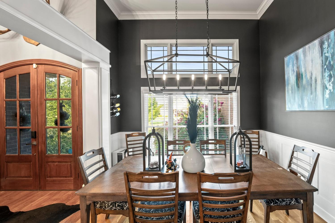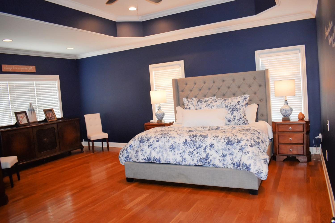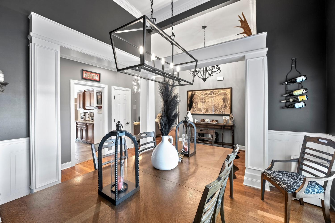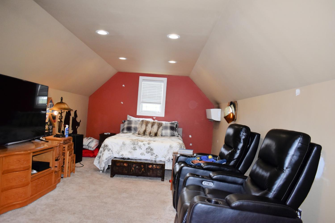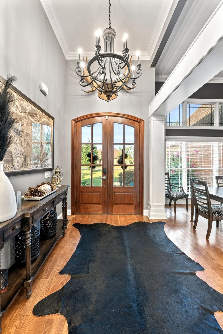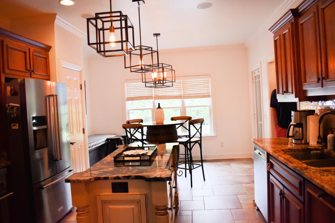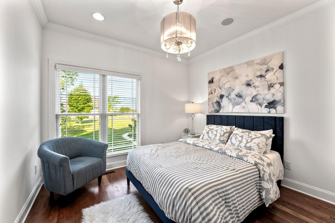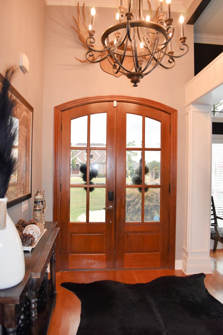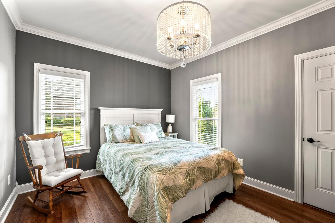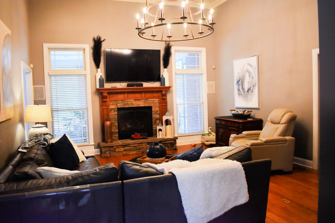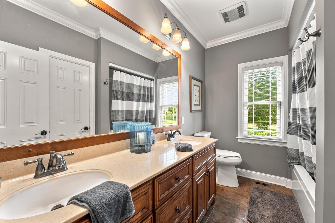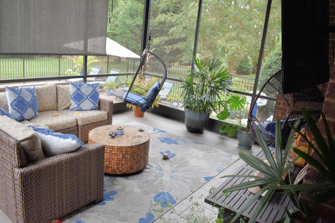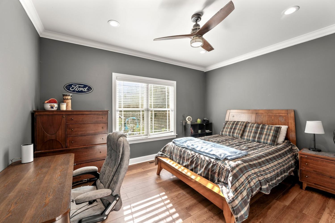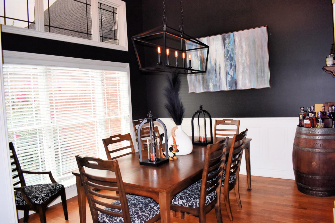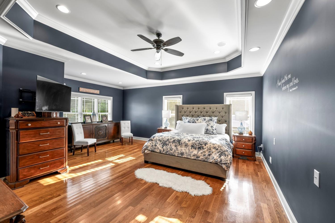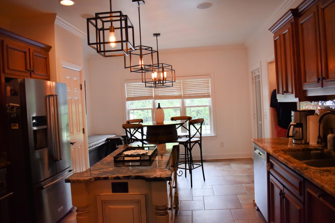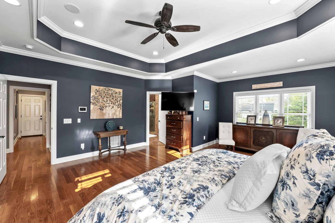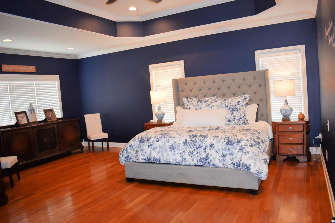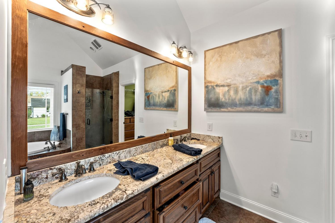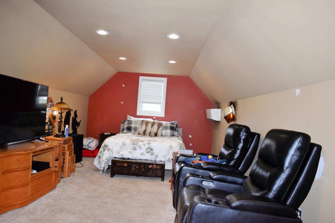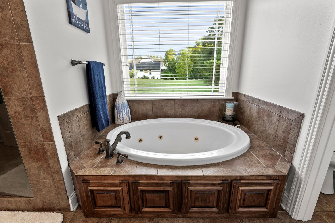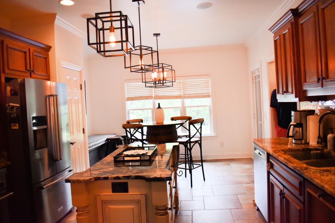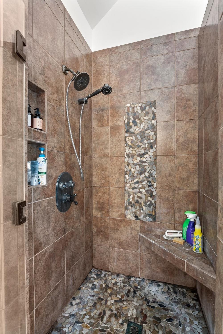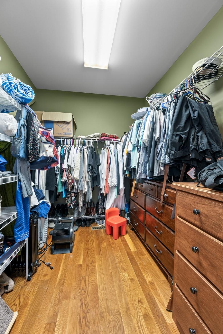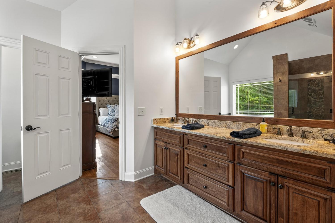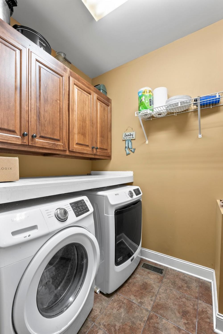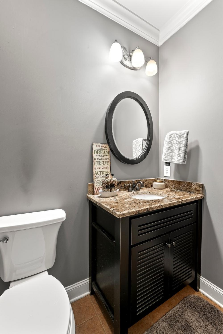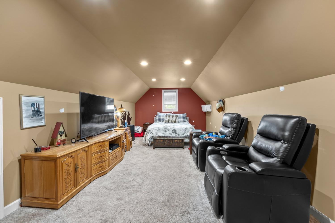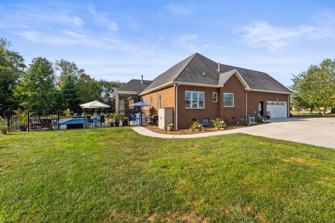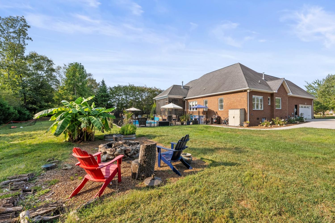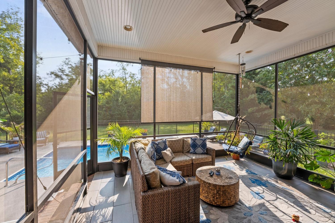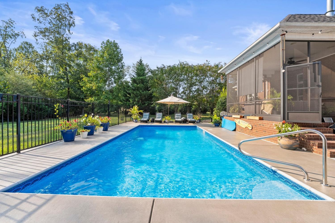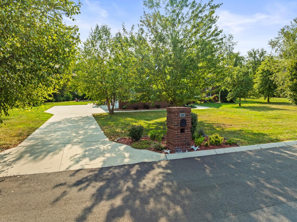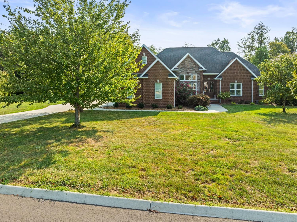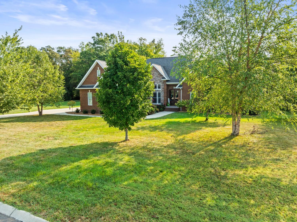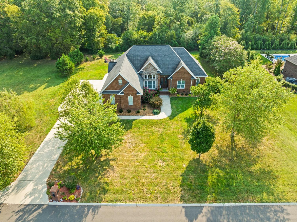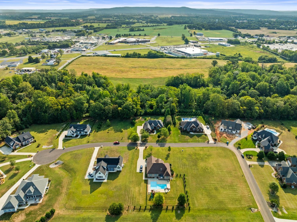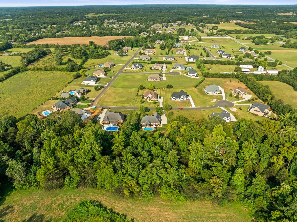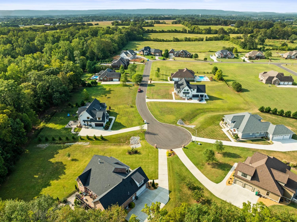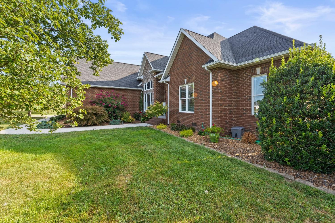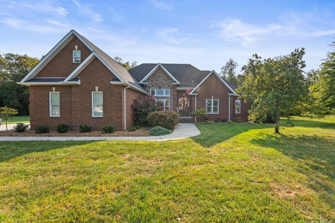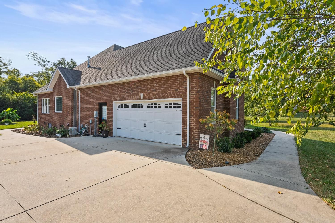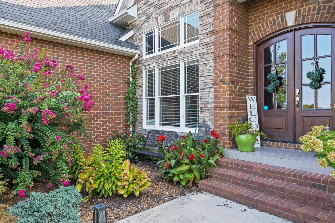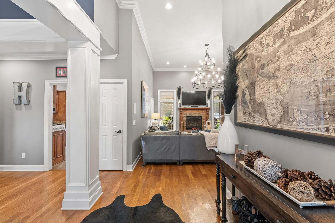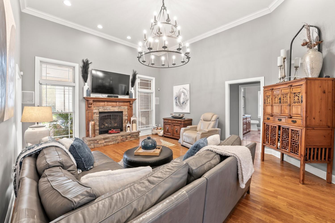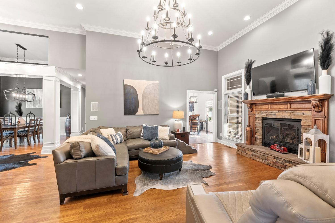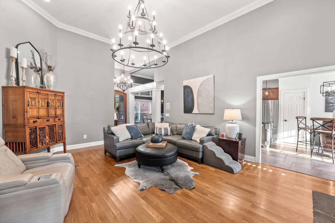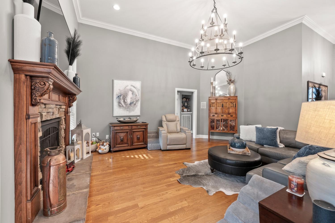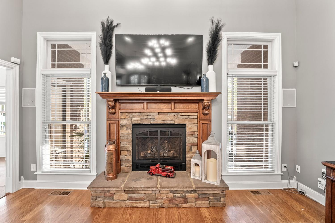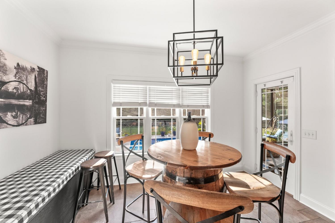 MIDDLE TENNESSEE REAL ESTATE
MIDDLE TENNESSEE REAL ESTATE
546 Cascade Dr, Winchester, TN 37398 For Sale
Single Family Residence
- Single Family Residence
- Beds: 4
- Baths: 3
- 2,694 sq ft
Description
Nestled in the prestigious upscale subdivision of Stonefield Heights, this executive home offers luxurious living. Enter into a great foyer and be greeted by open concept showcasing dining, living & kitchen areas. A elegant chandlier sets the tone for the many details found throughout the home. Kitchen of your dreams awaits, with top of the line appliances & solid surface countertops, custom cabinetry and breakfast nook. Great island perfect for meal prep & also for entertaining. The open concept layout allows for seamless flow into the living, dining, foyer and kitchen area making it perfect for entertaining. The Owners Suite is a true haven that helps you get away from the rest of the house. All Bedrooms on the main level are perfect for children or guest. Bathrooms are upgraded with wonderful fixtures & luxurious finishes. Step outside to a great outdoor living space. Heated outdoor pool with so much more.
Property Details
Status : Active
Source : RealTracs, Inc.
Address : 546 Cascade Dr Winchester TN 37398
County : Franklin County, TN
Property Type : Residential
Area : 2,694 sq. ft.
Yard : Back Yard
Year Built : 2010
Exterior Construction : Brick,Vinyl Siding
Floors : Carpet,Finished Wood,Tile
Heat : Central
HOA / Subdivision : Stone Field Heights Ph I
Listing Provided by : Swaffords Property Shop
MLS Status : Active
Listing # : RTC2701232
Schools near 546 Cascade Dr, Winchester, TN 37398 :
Clark Memorial School, North Middle School, Franklin Co High School
Additional details
Association Fee : $175.00
Association Fee Frequency : Annually
Heating : Yes
Parking Features : Attached - Side
Pool Features : In Ground
Lot Size Area : 0.67 Sq. Ft.
Building Area Total : 2694 Sq. Ft.
Lot Size Acres : 0.67 Acres
Lot Size Dimensions : 140x200
Living Area : 2694 Sq. Ft.
Lot Features : Level
Office Phone : 9313030400
Number of Bedrooms : 4
Number of Bathrooms : 3
Full Bathrooms : 2
Half Bathrooms : 1
Possession : Close Of Escrow
Cooling : 1
Garage Spaces : 2
Architectural Style : Ranch
Private Pool : 1
Patio and Porch Features : Covered Porch,Screened Deck
Levels : Two
Basement : Crawl Space
Stories : 1.5
Utilities : Electricity Available,Water Available
Parking Space : 2
Sewer : Public Sewer
Location 546 Cascade Dr, TN 37398
Directions to 546 Cascade Dr, TN 37398
Turn off 41-A by Hall's Furniture onto Blair Pond Road. Turn left into the subdivision then left onto Cascade Drive.. Home is on the right.
Ready to Start the Conversation?
We're ready when you are.
 © 2024 Listings courtesy of RealTracs, Inc. as distributed by MLS GRID. IDX information is provided exclusively for consumers' personal non-commercial use and may not be used for any purpose other than to identify prospective properties consumers may be interested in purchasing. The IDX data is deemed reliable but is not guaranteed by MLS GRID and may be subject to an end user license agreement prescribed by the Member Participant's applicable MLS. Based on information submitted to the MLS GRID as of November 23, 2024 10:00 PM CST. All data is obtained from various sources and may not have been verified by broker or MLS GRID. Supplied Open House Information is subject to change without notice. All information should be independently reviewed and verified for accuracy. Properties may or may not be listed by the office/agent presenting the information. Some IDX listings have been excluded from this website.
© 2024 Listings courtesy of RealTracs, Inc. as distributed by MLS GRID. IDX information is provided exclusively for consumers' personal non-commercial use and may not be used for any purpose other than to identify prospective properties consumers may be interested in purchasing. The IDX data is deemed reliable but is not guaranteed by MLS GRID and may be subject to an end user license agreement prescribed by the Member Participant's applicable MLS. Based on information submitted to the MLS GRID as of November 23, 2024 10:00 PM CST. All data is obtained from various sources and may not have been verified by broker or MLS GRID. Supplied Open House Information is subject to change without notice. All information should be independently reviewed and verified for accuracy. Properties may or may not be listed by the office/agent presenting the information. Some IDX listings have been excluded from this website.
