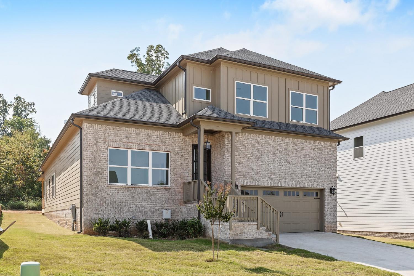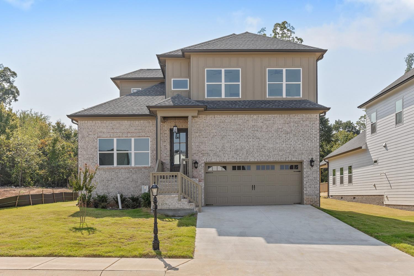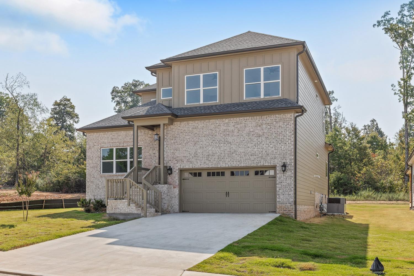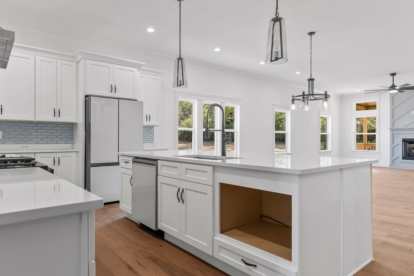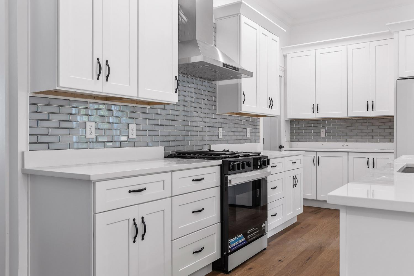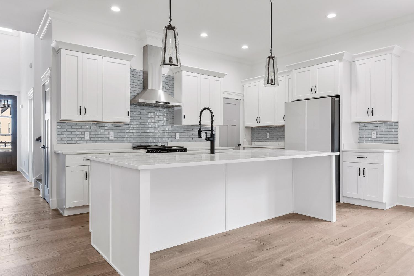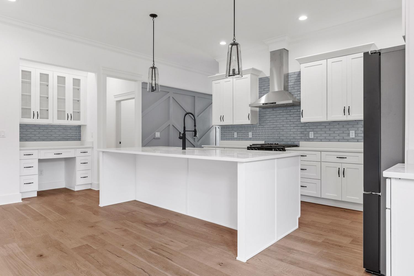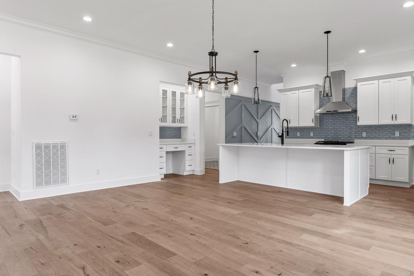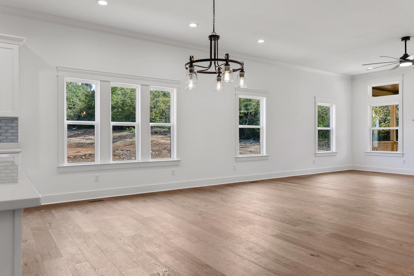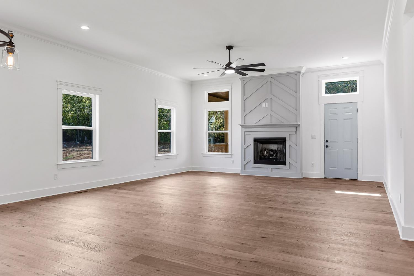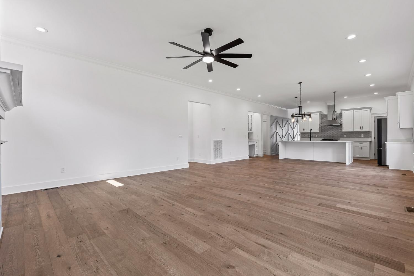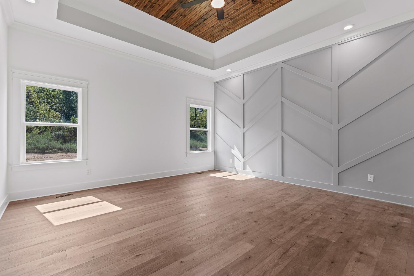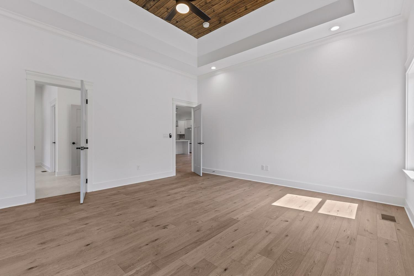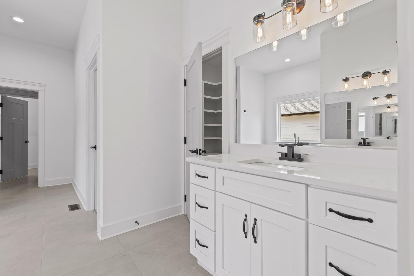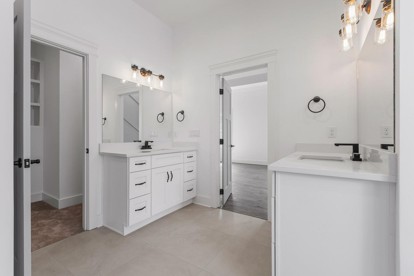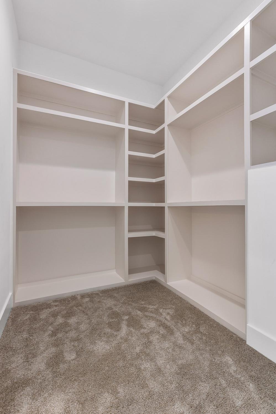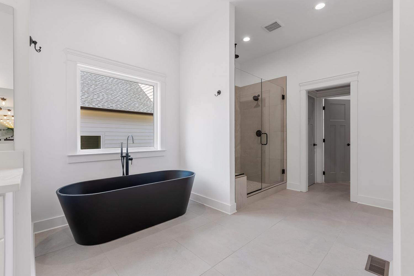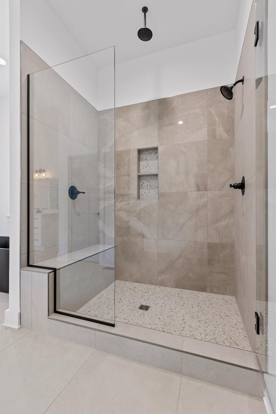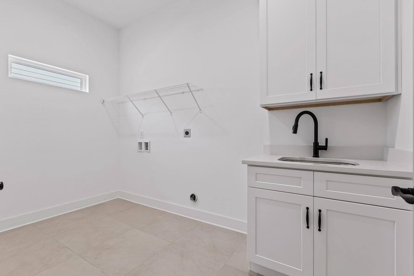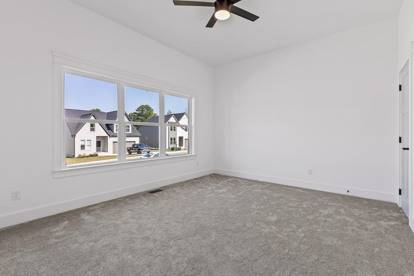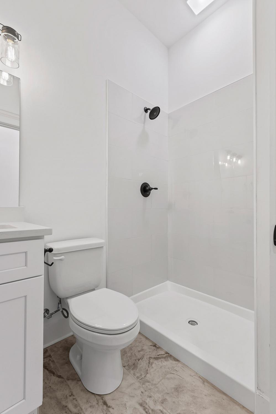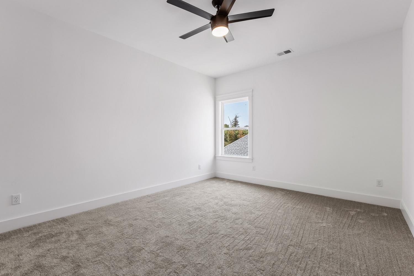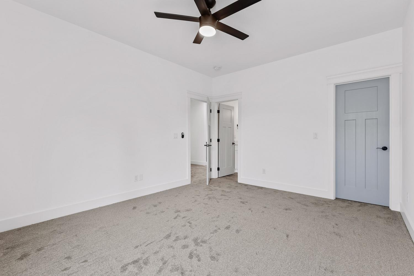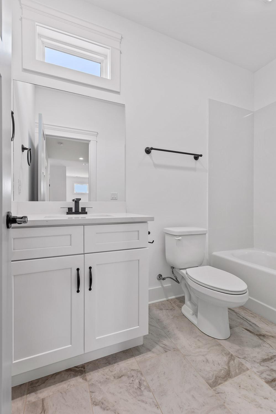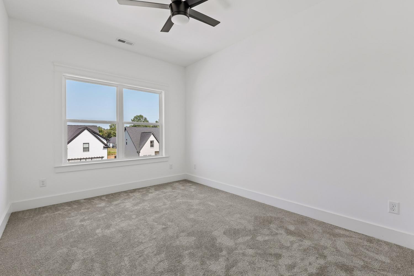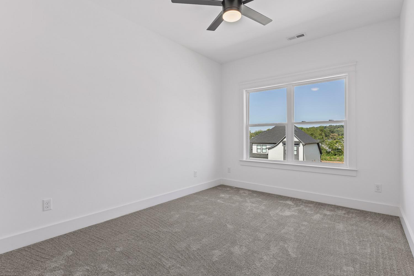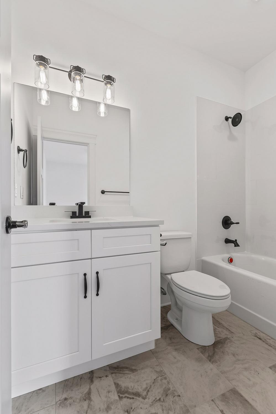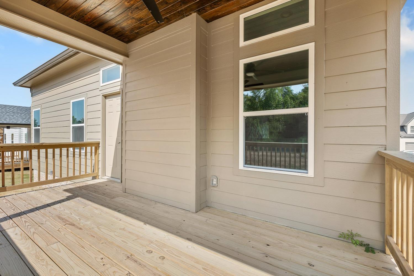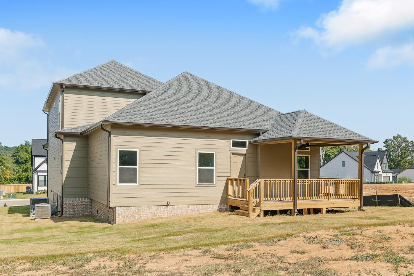 MIDDLE TENNESSEE REAL ESTATE
MIDDLE TENNESSEE REAL ESTATE
8352 Snowdrop Way, Ooltewah, TN 37363 For Sale
Single Family Residence
- Single Family Residence
- Beds: 5
- Baths: 4
- 3,000 sq ft
Description
Experience Elevated Living at 8352 Snowdrop Way, Ooltewah, TN Located in The Preserves at Savannah Bay, this 3,000 sq. ft. home combines thoughtful design with contemporary flair. With 10-foot ceilings on the first floor and 9-foot ceilings upstairs, every room feels open and inviting. The main level offers two bedrooms and two full bathrooms, including a master suite with a spa-like bathroom featuring a freestanding tub, rain shower, separate vanities, and built-in closets. The second bedroom can double as a spacious office with natural light and plenty of room for a desk setup. The kitchen is upgraded with Samsung appliances, a gas range, and extra cabinetry for storage. Trim work throughout the home adds contrast and depth, breaking away from the standard look. This is new construction, and the layout will appeal to many. If the floor plan matches your needs, we can explore further customization to make this home truly yours.
Property Details
Status : Active
Source : RealTracs, Inc.
County : Hamilton County, TN
Property Type : Residential
Area : 3,000 sq. ft.
Year Built : 2024
Exterior Construction : Fiber Cement,Brick
Floors : Carpet,Finished Wood,Tile
Heat : Central,Dual,Electric,Natural Gas
HOA / Subdivision : The Preserves at Savannah Bay
Listing Provided by : Compass Tennessee, LLC
MLS Status : Active
Listing # : RTC2701593
Schools near 8352 Snowdrop Way, Ooltewah, TN 37363 :
Ooltewah Elementary School, Hunter Middle School, Ooltewah High School
Additional details
Association Fee : $250.00
Association Fee Frequency : Annually
Heating : Yes
Parking Features : Attached - Front,Concrete,Driveway
Lot Size Area : 0.33 Sq. Ft.
Building Area Total : 3000 Sq. Ft.
Lot Size Acres : 0.33 Acres
Living Area : 3000 Sq. Ft.
Lot Features : Cleared,Level,Rolling Slope
Office Phone : 6154755616
Number of Bedrooms : 5
Number of Bathrooms : 4
Full Bathrooms : 4
Possession : Negotiable
Cooling : 1
Garage Spaces : 2
Architectural Style : Contemporary
New Construction : 1
Patio and Porch Features : Covered Deck,Covered Porch
Levels : One
Basement : Crawl Space
Stories : 2
Utilities : Electricity Available,Water Available
Parking Space : 4
Sewer : Public Sewer
Location 8352 Snowdrop Way, TN 37363
Directions to 8352 Snowdrop Way, TN 37363
I-75 N to Ooltewah Exit 11; take a left on U.S Hwy 64; Right onto Mountain View Rd. Left onto Snow Hill Rd; Go past Ooltewah Club. Left onto Kittrell Ln; Turn Right onto Snowdrop Way; Home is down on the Right; Sign is on the property.
Ready to Start the Conversation?
We're ready when you are.
 © 2024 Listings courtesy of RealTracs, Inc. as distributed by MLS GRID. IDX information is provided exclusively for consumers' personal non-commercial use and may not be used for any purpose other than to identify prospective properties consumers may be interested in purchasing. The IDX data is deemed reliable but is not guaranteed by MLS GRID and may be subject to an end user license agreement prescribed by the Member Participant's applicable MLS. Based on information submitted to the MLS GRID as of November 21, 2024 10:00 PM CST. All data is obtained from various sources and may not have been verified by broker or MLS GRID. Supplied Open House Information is subject to change without notice. All information should be independently reviewed and verified for accuracy. Properties may or may not be listed by the office/agent presenting the information. Some IDX listings have been excluded from this website.
© 2024 Listings courtesy of RealTracs, Inc. as distributed by MLS GRID. IDX information is provided exclusively for consumers' personal non-commercial use and may not be used for any purpose other than to identify prospective properties consumers may be interested in purchasing. The IDX data is deemed reliable but is not guaranteed by MLS GRID and may be subject to an end user license agreement prescribed by the Member Participant's applicable MLS. Based on information submitted to the MLS GRID as of November 21, 2024 10:00 PM CST. All data is obtained from various sources and may not have been verified by broker or MLS GRID. Supplied Open House Information is subject to change without notice. All information should be independently reviewed and verified for accuracy. Properties may or may not be listed by the office/agent presenting the information. Some IDX listings have been excluded from this website.
