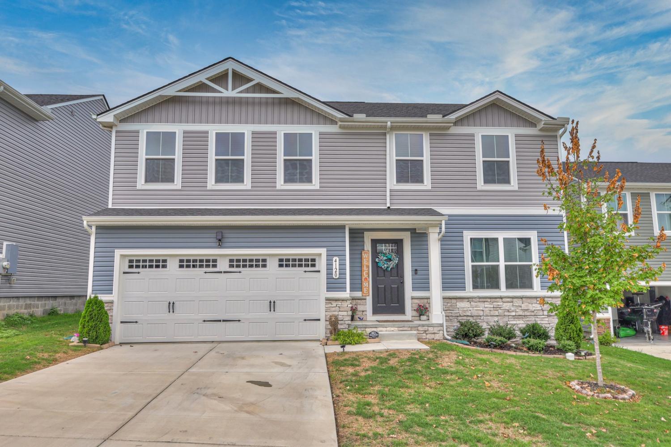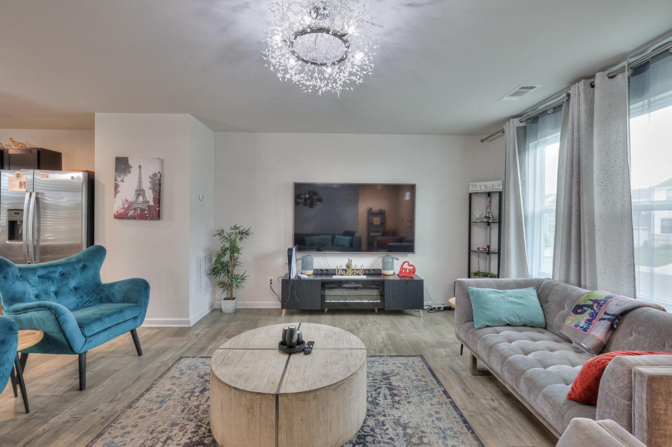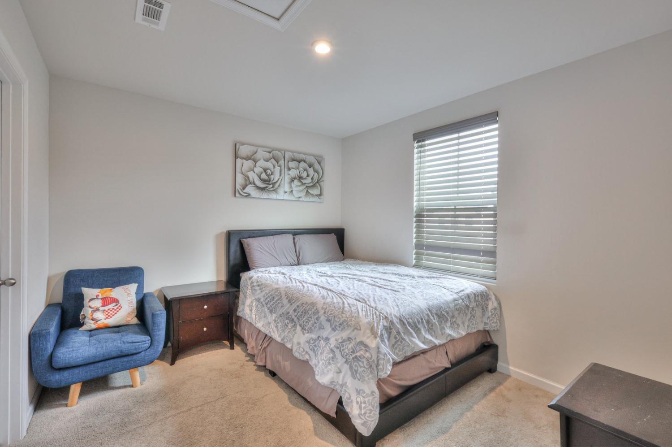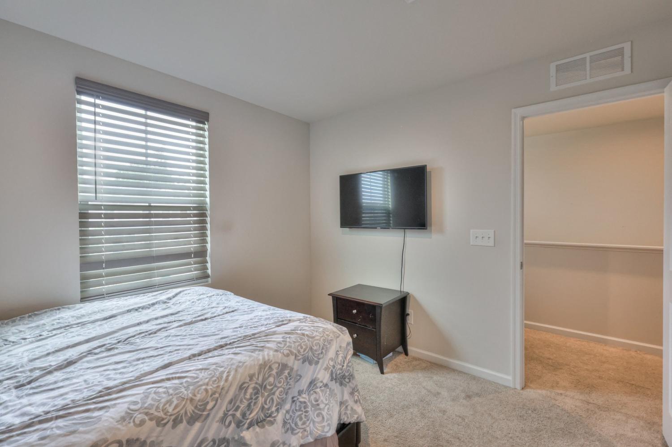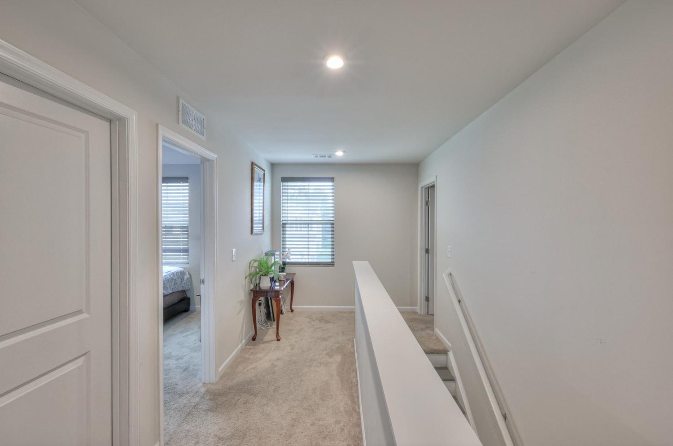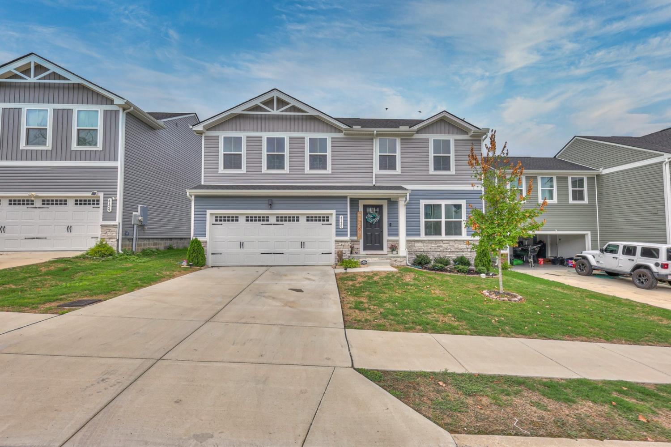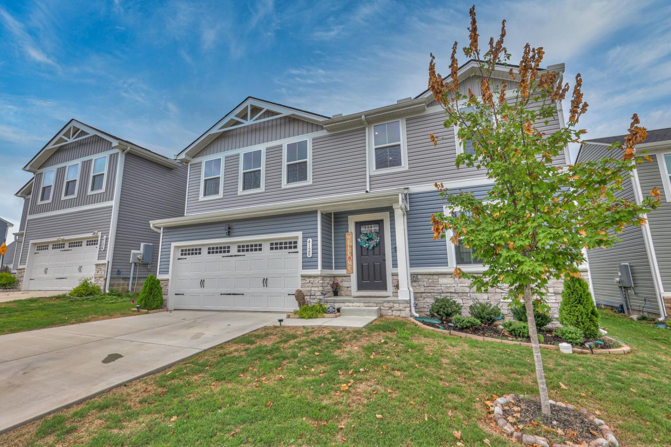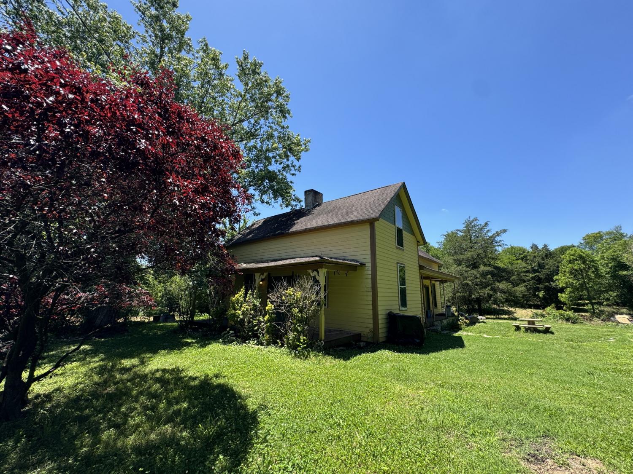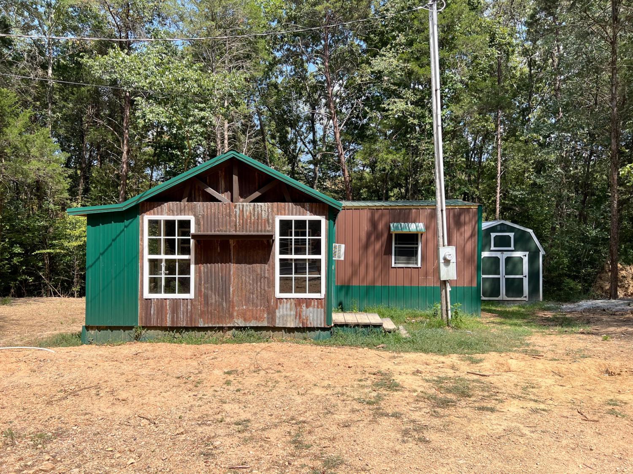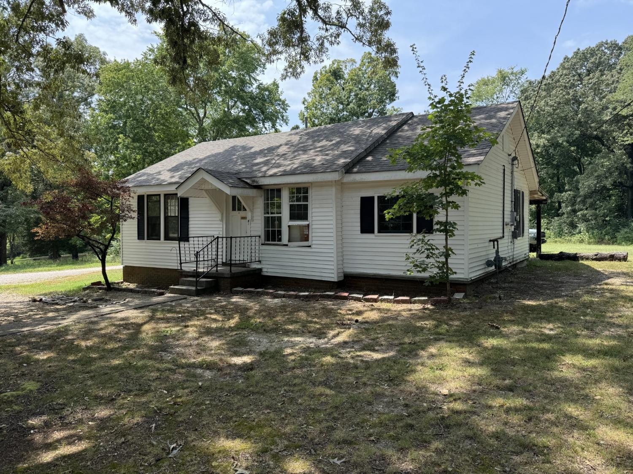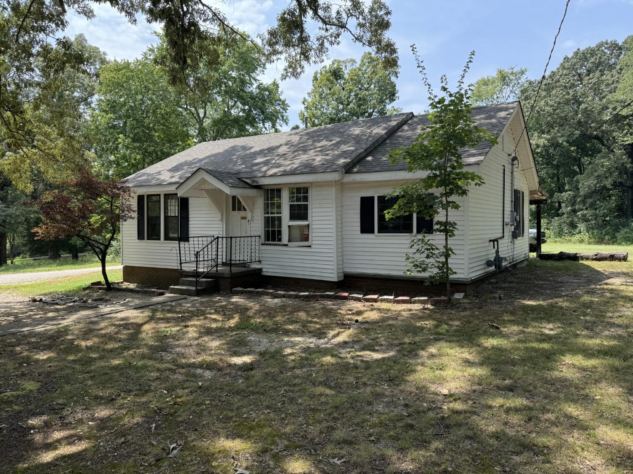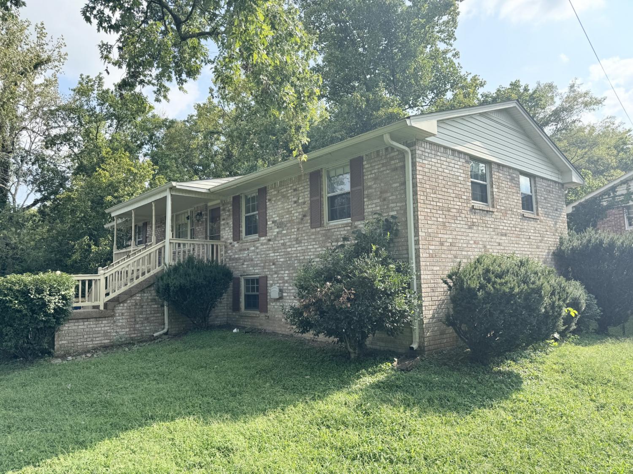 MIDDLE TENNESSEE REAL ESTATE
MIDDLE TENNESSEE REAL ESTATE
4120 Chambord Dr, Antioch, TN 37013 For Sale
Single Family Residence
- Single Family Residence
- Beds: 4
- Baths: 3
- 1,980 sq ft
Description
WHY WAIT TO BUILD? Open Floor Plan Makes Entertaining And Everyday Living A Breeze. HOME OFFICE, Granite Countertops, Custom Tile Backsplash, HUGE Kitchen Island, Stainless Appliances, Spacious Primary Bedroom With Step In Shower, Large Walk-In Closets, CONVENIENT Upstairs Laundry Room, Wood Stair Treads, Easy Care Laminate Flooring, Enjoy Stunning Sunsets On The Composite Deck. Eight Years Remain On The 10 Year Structural Warranty. You Are Just Minutes Away From Shopping And Great Restaurants At The Tanger Outlet Mall In Century Farms And The Pettus Park/Greenway. Lauri Hodges, Lender With CMG Home Loans Will Pay 1% Of Loan Amount Towards Buyers Closing Costs Or 1 Year Temporary Buydown! NO Creative Financing Offers Will Be Considered.
Property Details
Status : Active
County : Davidson County, TN
Property Type : Residential
Area : 1,980 sq. ft.
Year Built : 2022
Exterior Construction : Stone,Vinyl Siding
Floors : Carpet,Laminate
Heat : Central,Electric
HOA / Subdivision : Evergreen Hills
Listing Provided by : Benchmark Realty, LLC
MLS Status : Active
Listing # : RTC2702221
Schools near 4120 Chambord Dr, Antioch, TN 37013 :
A. Z. Kelley Elementary, Thurgood Marshall Middle, Cane Ridge High School
Additional details
Association Fee : $15.00
Association Fee Frequency : Monthly
Assocation Fee 2 : $250.00
Association Fee 2 Frequency : One Time
Heating : Yes
Parking Features : Attached - Front,Concrete
Lot Size Area : 0.16 Sq. Ft.
Building Area Total : 1980 Sq. Ft.
Lot Size Acres : 0.16 Acres
Lot Size Dimensions : 50 X 142
Living Area : 1980 Sq. Ft.
Office Phone : 6152888292
Number of Bedrooms : 4
Number of Bathrooms : 3
Full Bathrooms : 2
Half Bathrooms : 1
Possession : Negotiable
Cooling : 1
Garage Spaces : 2
Architectural Style : Colonial
Patio and Porch Features : Covered Porch,Deck
Levels : Two
Basement : Slab
Stories : 2
Utilities : Electricity Available,Water Available
Parking Space : 4
Sewer : Public Sewer
Location 4120 Chambord Dr, TN 37013
Directions to 4120 Chambord Dr, TN 37013
I-24 East, exit Century Farms Pkwy to Cane Ridge Rd, Right on Blairfield Dr, Left on Haskell Dr, Right on Chambord Dr.
Ready to Start the Conversation?
We're ready when you are.
 © 2024 Listings courtesy of RealTracs, Inc. as distributed by MLS GRID. IDX information is provided exclusively for consumers' personal non-commercial use and may not be used for any purpose other than to identify prospective properties consumers may be interested in purchasing. The IDX data is deemed reliable but is not guaranteed by MLS GRID and may be subject to an end user license agreement prescribed by the Member Participant's applicable MLS. Based on information submitted to the MLS GRID as of September 19, 2024 10:00 AM CST. All data is obtained from various sources and may not have been verified by broker or MLS GRID. Supplied Open House Information is subject to change without notice. All information should be independently reviewed and verified for accuracy. Properties may or may not be listed by the office/agent presenting the information. Some IDX listings have been excluded from this website.
© 2024 Listings courtesy of RealTracs, Inc. as distributed by MLS GRID. IDX information is provided exclusively for consumers' personal non-commercial use and may not be used for any purpose other than to identify prospective properties consumers may be interested in purchasing. The IDX data is deemed reliable but is not guaranteed by MLS GRID and may be subject to an end user license agreement prescribed by the Member Participant's applicable MLS. Based on information submitted to the MLS GRID as of September 19, 2024 10:00 AM CST. All data is obtained from various sources and may not have been verified by broker or MLS GRID. Supplied Open House Information is subject to change without notice. All information should be independently reviewed and verified for accuracy. Properties may or may not be listed by the office/agent presenting the information. Some IDX listings have been excluded from this website.
