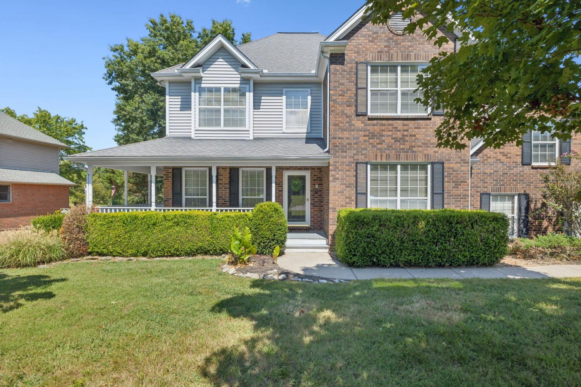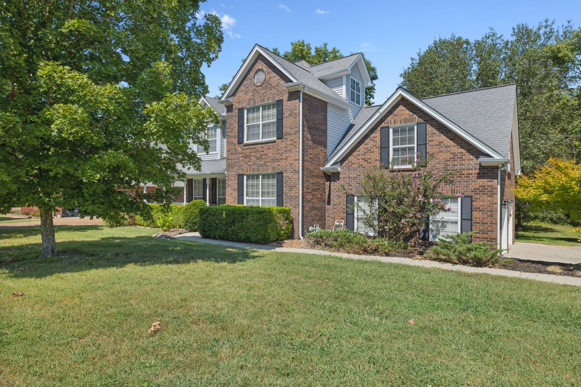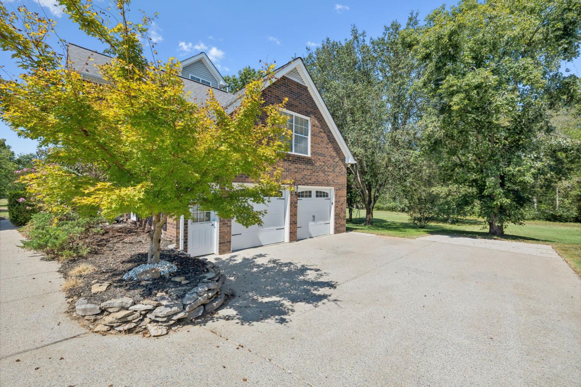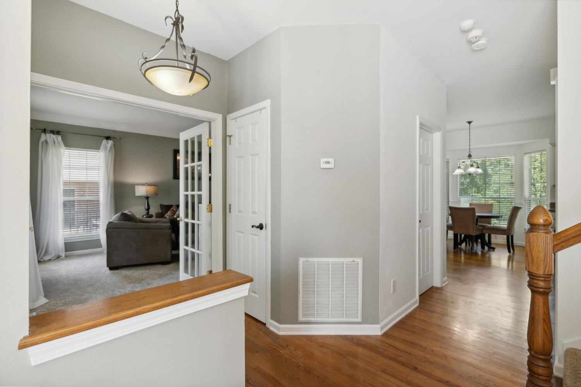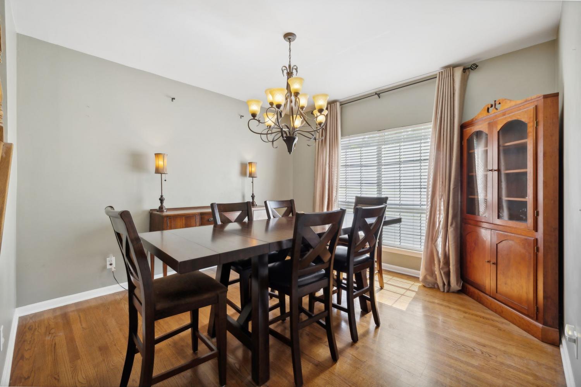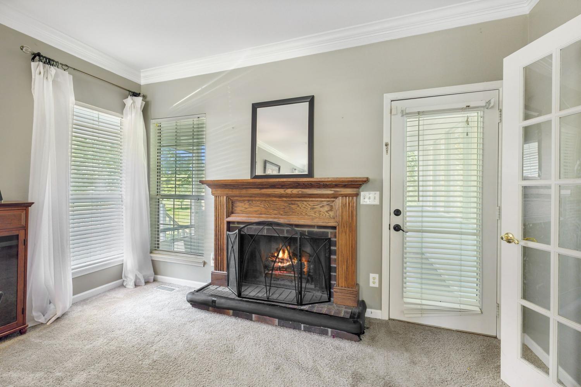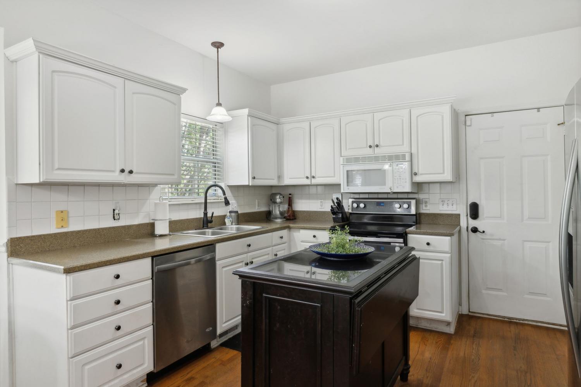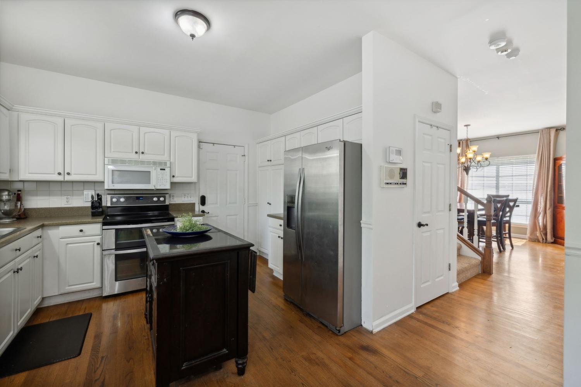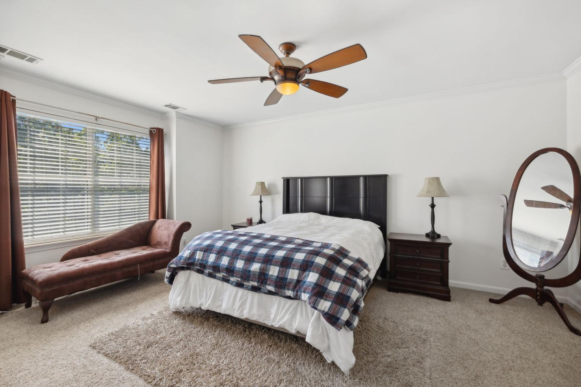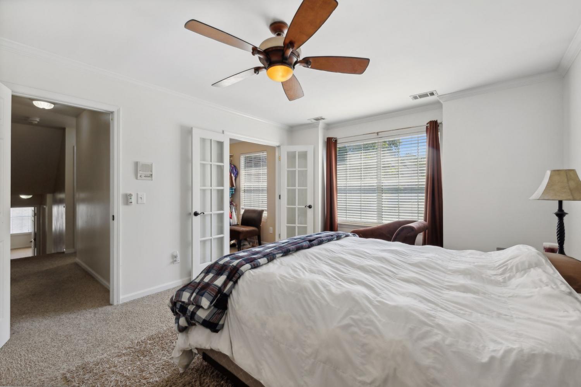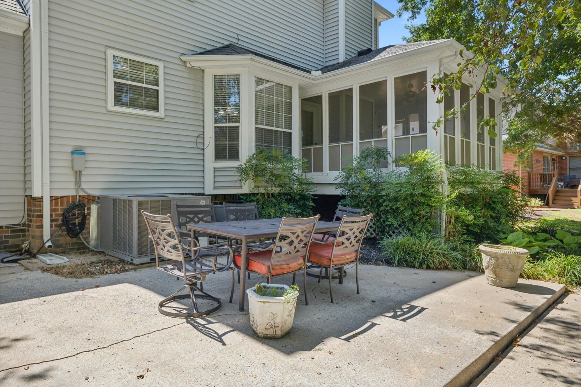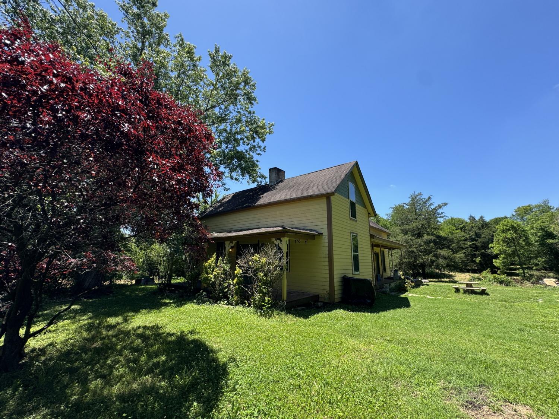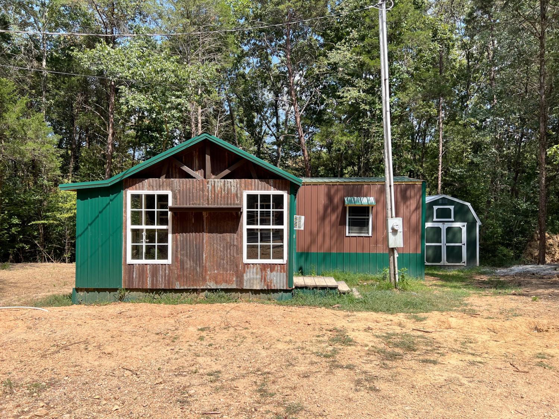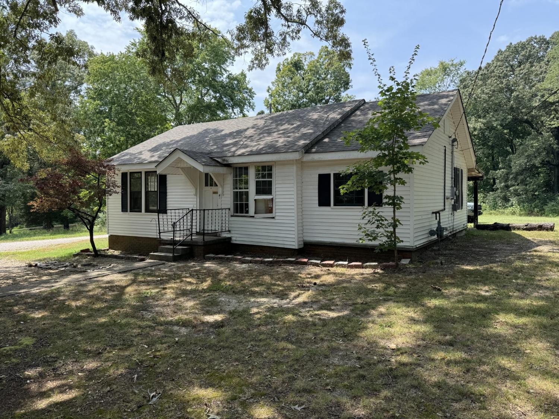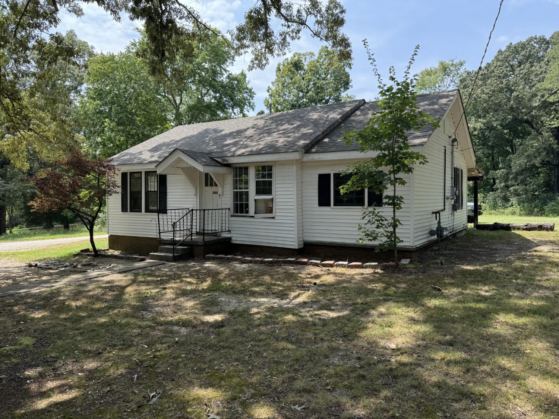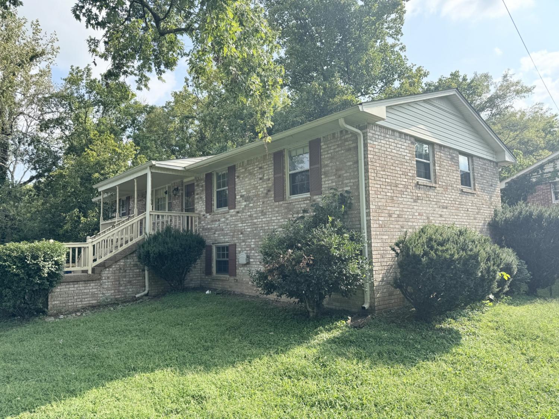 MIDDLE TENNESSEE REAL ESTATE
MIDDLE TENNESSEE REAL ESTATE
2088 Brookstone Dr, Mount Juliet, TN 37122 For Sale
Single Family Residence
- Single Family Residence
- Beds: 3
- Baths: 3
- 2,928 sq ft
Description
Welcome to this Charming 3 BR/2.5 BA home nestled on a beautiful heavily treed lot backing to common area ~ Home is full of unique features including a rocking chair wraparound front porch, 4 beautiful skylights + versatile spaces for work/play/entertainment or an ideal 4th BR option ~ Open Kitchen features SS appliances, double oven, walk in pantry & bay window in the Breakfast Nook ~ Two sets of french doors lead into the great room w/ a cozy fireplace ~ Spacious upstairs Primary w/ custom WIC w/ french doors & ensuite bath featuring garden tub, shower & second WIC ~ Laundry on the second level for all BR's ~ Generous storage & closet spaces ~ You'll love entertaining family & friends in the lush outdoor setting with mature trees, spacious screened deck + large patio area overlooking the expansive back yard ~ Dual HVACs ~ Extra deep garage ~ Highly desirable Brookstone features wide streets, large landscaped yards w/in minutes to Providence Shopping, Eateries, Lakes & the MJ Greenway
Property Details
Status : Active
Address : 2088 Brookstone Dr Mount Juliet TN 37122
County : Wilson County, TN
Property Type : Residential
Area : 2,928 sq. ft.
Year Built : 1994
Exterior Construction : Brick,Vinyl Siding
Floors : Carpet,Finished Wood,Tile,Vinyl
Heat : Central,Natural Gas
HOA / Subdivision : Brookstone 1
Listing Provided by : Benchmark Realty, LLC
MLS Status : Active
Listing # : RTC2702974
Schools near 2088 Brookstone Dr, Mount Juliet, TN 37122 :
Mt. Juliet Elementary, Mt. Juliet Middle School, Green Hill High School
Additional details
Virtual Tour URL : Click here for Virtual Tour
Association Fee : $460.00
Association Fee Frequency : Annually
Assocation Fee 2 : $400.00
Association Fee 2 Frequency : One Time
Heating : Yes
Parking Features : Attached - Side,Aggregate,Driveway
Lot Size Area : 0.32 Sq. Ft.
Building Area Total : 2928 Sq. Ft.
Lot Size Acres : 0.32 Acres
Lot Size Dimensions : 96X150
Living Area : 2928 Sq. Ft.
Lot Features : Level,Wooded
Office Phone : 6154322919
Number of Bedrooms : 3
Number of Bathrooms : 3
Full Bathrooms : 2
Half Bathrooms : 1
Possession : Close Of Escrow
Cooling : 1
Garage Spaces : 2
Architectural Style : Contemporary
Patio and Porch Features : Covered Porch,Patio,Screened Deck
Levels : Three Or More
Basement : Crawl Space
Stories : 2
Utilities : Electricity Available,Water Available,Cable Connected
Parking Space : 4
Sewer : Public Sewer
Location 2088 Brookstone Dr, TN 37122
Directions to 2088 Brookstone Dr, TN 37122
I-40E to N Mt. Juliet Rd exit, follow N. Mt. Juliet Rd to the center of town & turn L on Division St., L into Brookstone subdivision, L Brookstone Dr., House on your left
Ready to Start the Conversation?
We're ready when you are.
 © 2024 Listings courtesy of RealTracs, Inc. as distributed by MLS GRID. IDX information is provided exclusively for consumers' personal non-commercial use and may not be used for any purpose other than to identify prospective properties consumers may be interested in purchasing. The IDX data is deemed reliable but is not guaranteed by MLS GRID and may be subject to an end user license agreement prescribed by the Member Participant's applicable MLS. Based on information submitted to the MLS GRID as of September 19, 2024 10:00 AM CST. All data is obtained from various sources and may not have been verified by broker or MLS GRID. Supplied Open House Information is subject to change without notice. All information should be independently reviewed and verified for accuracy. Properties may or may not be listed by the office/agent presenting the information. Some IDX listings have been excluded from this website.
© 2024 Listings courtesy of RealTracs, Inc. as distributed by MLS GRID. IDX information is provided exclusively for consumers' personal non-commercial use and may not be used for any purpose other than to identify prospective properties consumers may be interested in purchasing. The IDX data is deemed reliable but is not guaranteed by MLS GRID and may be subject to an end user license agreement prescribed by the Member Participant's applicable MLS. Based on information submitted to the MLS GRID as of September 19, 2024 10:00 AM CST. All data is obtained from various sources and may not have been verified by broker or MLS GRID. Supplied Open House Information is subject to change without notice. All information should be independently reviewed and verified for accuracy. Properties may or may not be listed by the office/agent presenting the information. Some IDX listings have been excluded from this website.
