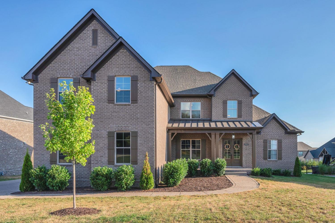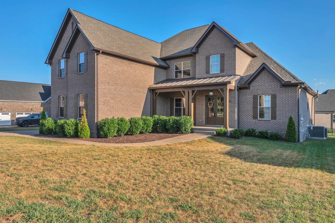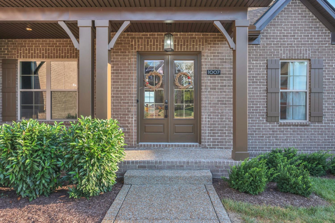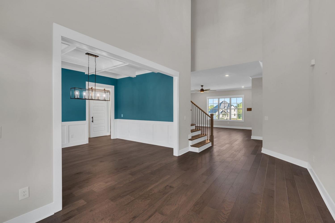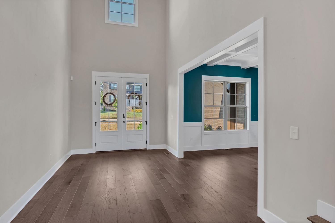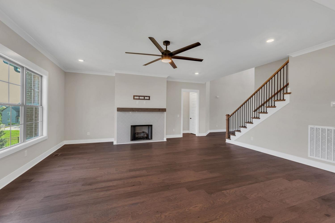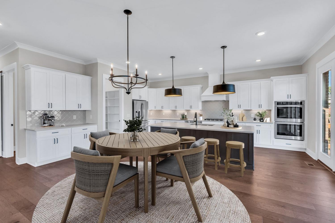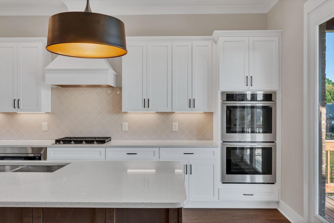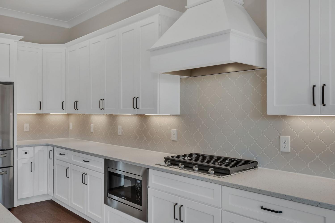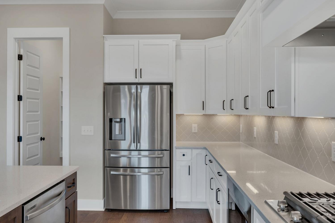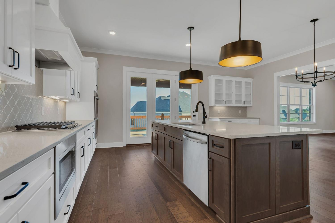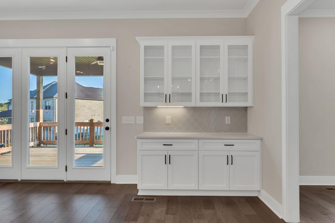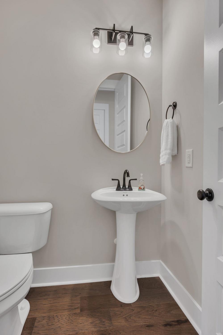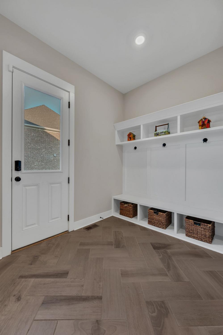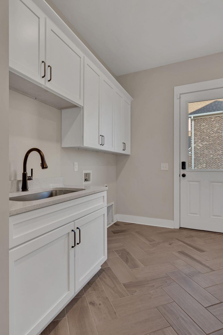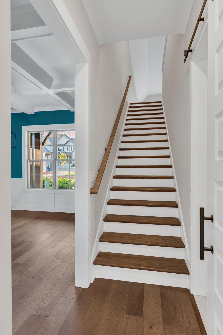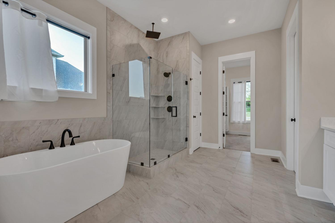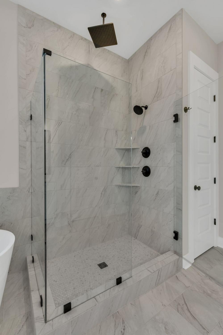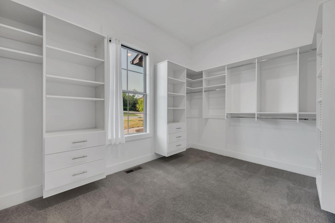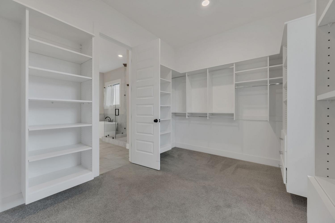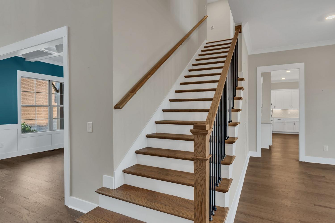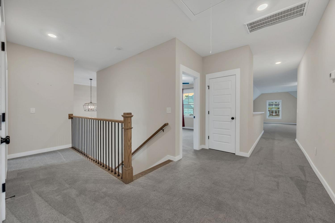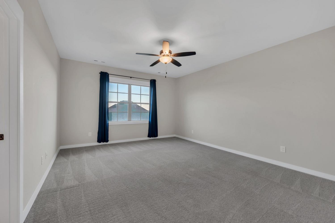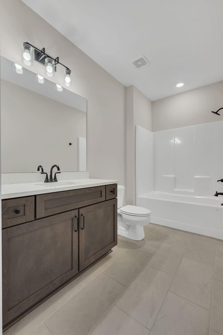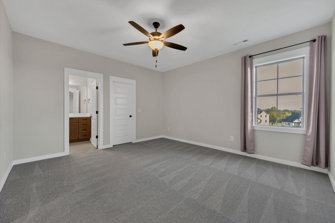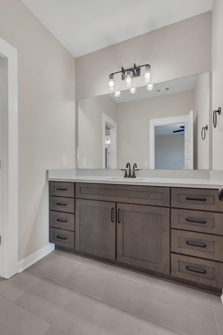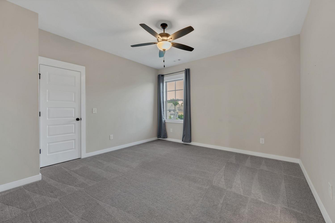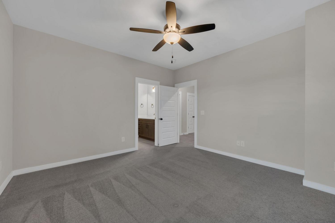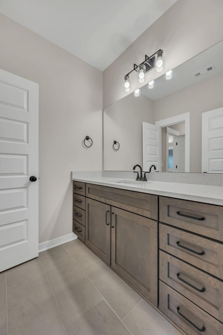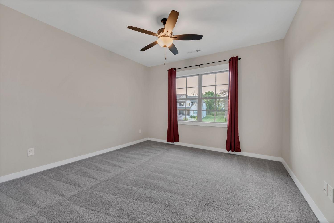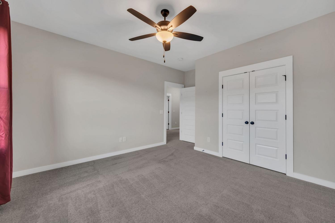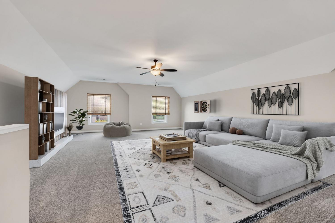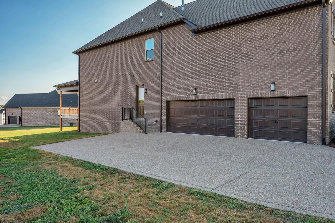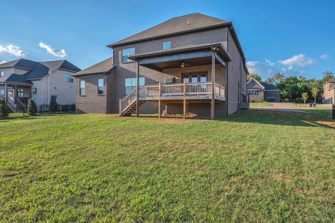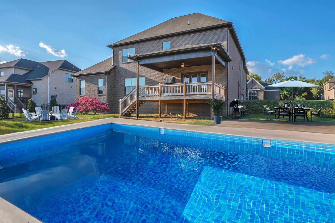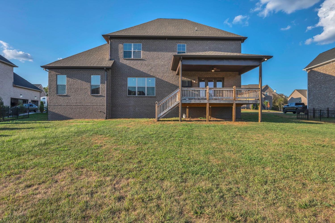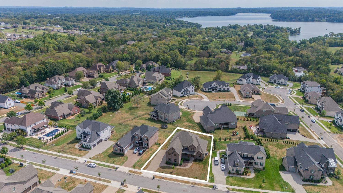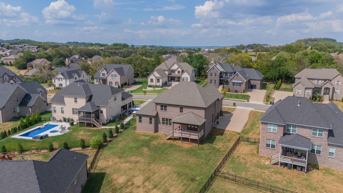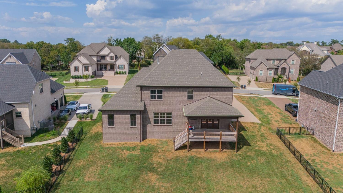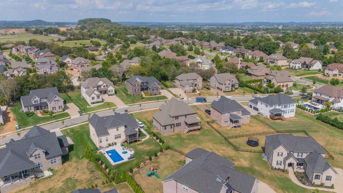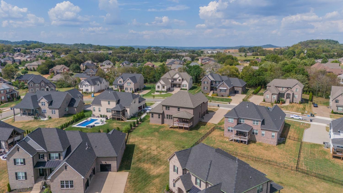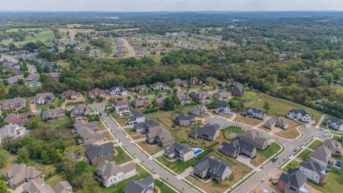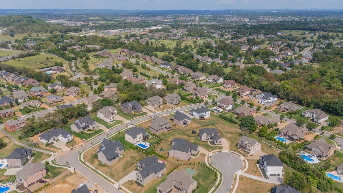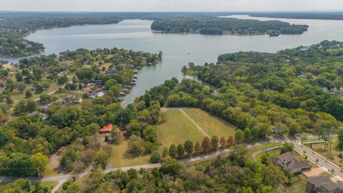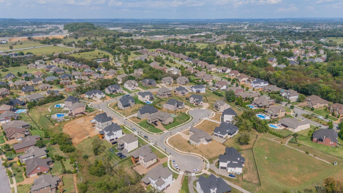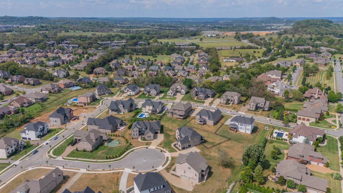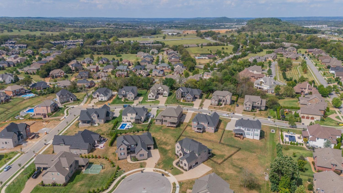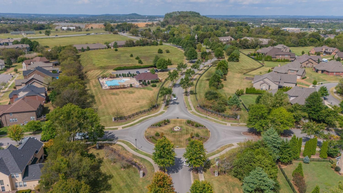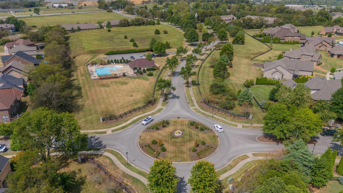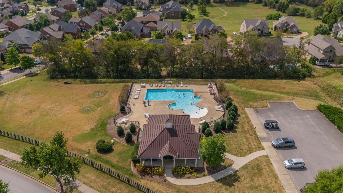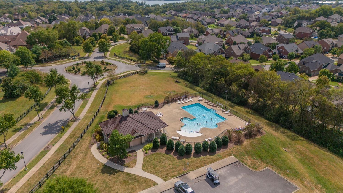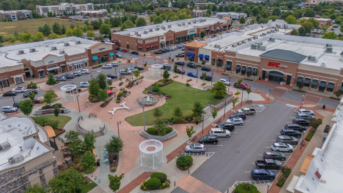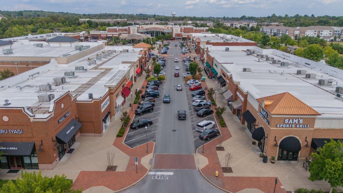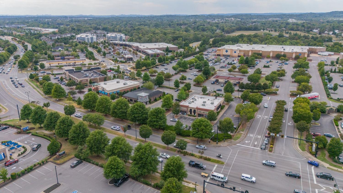 MIDDLE TENNESSEE REAL ESTATE
MIDDLE TENNESSEE REAL ESTATE
1007 Keeneland Dr, Gallatin, TN 37066 For Sale
Single Family Residence
- Single Family Residence
- Beds: 5
- Baths: 4
- 4,602 sq ft
Description
Seller has an accepted offer with a 48-hour right of first refusal contingency. Spacious home in desired Hunt Club Estates is sure to impress! Featuring soaring ceilings, custom trim work, plenty of windows to bring in natural light, coffered ceilings & open living area for gatherings & holidays. Primary on main offers tray ceilings, soaker tub, separate shower, dbl vanities & large walk-in closet w/ built-ins. Chef's kitchen has large island, dbl ovens, gas cooktop & plenty of storage. Utility/mudroom w/ 2nd staircase for a more private entrance. Enjoy entertaining in the spacious bonus room for the big game or hanging out w/ kids. Have your morning coffee on the covered deck or unwind after a long day - can easily be screened in. Wine fridge remains.Fantastic location between Hendersonville & Gallatin offers convenience to shops, restaurants, Old Hickory Lake, golf & parks, yet only 30 mins to Airport & downtown Nashville. SEE VIDEO
Property Details
Status : Active
Source : RealTracs, Inc.
County : Sumner County, TN
Property Type : Residential
Area : 4,602 sq. ft.
Year Built : 2022
Exterior Construction : Hardboard Siding,Brick
Floors : Carpet,Finished Wood,Tile
Heat : Dual
HOA / Subdivision : Hunt Club Estates
Listing Provided by : Bernie Gallerani Real Estate
MLS Status : Active
Listing # : RTC2702975
Schools near 1007 Keeneland Dr, Gallatin, TN 37066 :
Jack Anderson Elementary, Station Camp Middle School, Station Camp High School
Additional details
Virtual Tour URL : Click here for Virtual Tour
Association Fee : $415.00
Association Fee Frequency : Quarterly
Assocation Fee 2 : $850.00
Association Fee 2 Frequency : One Time
Heating : Yes
Parking Features : Attached - Side,Driveway
Lot Size Area : 0.32 Sq. Ft.
Building Area Total : 4602 Sq. Ft.
Lot Size Acres : 0.32 Acres
Living Area : 4602 Sq. Ft.
Lot Features : Level
Office Phone : 6152658284
Number of Bedrooms : 5
Number of Bathrooms : 4
Full Bathrooms : 3
Half Bathrooms : 1
Possession : Negotiable
Cooling : 1
Garage Spaces : 3
Architectural Style : Contemporary
Patio and Porch Features : Covered Deck,Covered Porch
Levels : Two
Basement : Crawl Space
Stories : 2
Utilities : Water Available,Cable Connected
Parking Space : 7
Sewer : Public Sewer
Location 1007 Keeneland Dr, TN 37066
Directions to 1007 Keeneland Dr, TN 37066
Heading N on from 65N onto 386, take exit 9. Turn Right by Hunt Club sign, The second round about will have a gate. Go through the gate, take a right, another right on Keeneland, house on left.
Ready to Start the Conversation?
We're ready when you are.
 © 2024 Listings courtesy of RealTracs, Inc. as distributed by MLS GRID. IDX information is provided exclusively for consumers' personal non-commercial use and may not be used for any purpose other than to identify prospective properties consumers may be interested in purchasing. The IDX data is deemed reliable but is not guaranteed by MLS GRID and may be subject to an end user license agreement prescribed by the Member Participant's applicable MLS. Based on information submitted to the MLS GRID as of November 10, 2024 10:00 AM CST. All data is obtained from various sources and may not have been verified by broker or MLS GRID. Supplied Open House Information is subject to change without notice. All information should be independently reviewed and verified for accuracy. Properties may or may not be listed by the office/agent presenting the information. Some IDX listings have been excluded from this website.
© 2024 Listings courtesy of RealTracs, Inc. as distributed by MLS GRID. IDX information is provided exclusively for consumers' personal non-commercial use and may not be used for any purpose other than to identify prospective properties consumers may be interested in purchasing. The IDX data is deemed reliable but is not guaranteed by MLS GRID and may be subject to an end user license agreement prescribed by the Member Participant's applicable MLS. Based on information submitted to the MLS GRID as of November 10, 2024 10:00 AM CST. All data is obtained from various sources and may not have been verified by broker or MLS GRID. Supplied Open House Information is subject to change without notice. All information should be independently reviewed and verified for accuracy. Properties may or may not be listed by the office/agent presenting the information. Some IDX listings have been excluded from this website.

