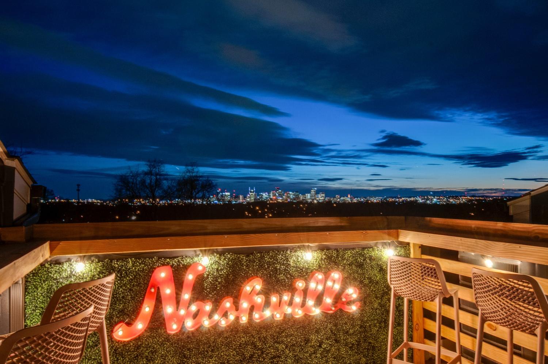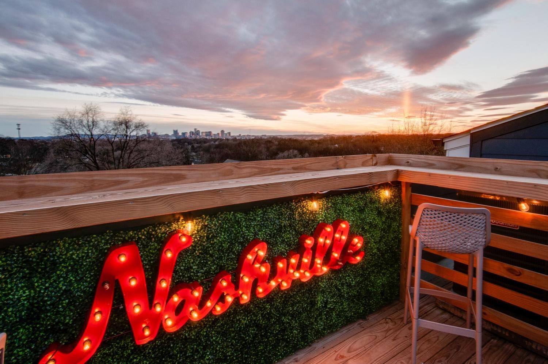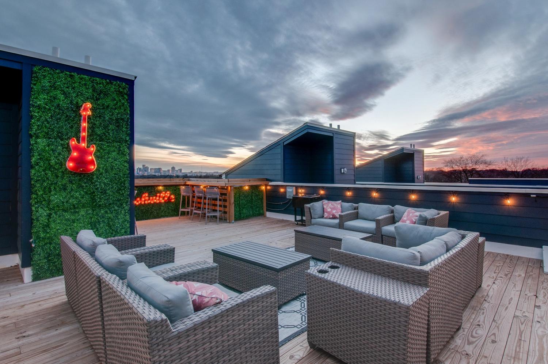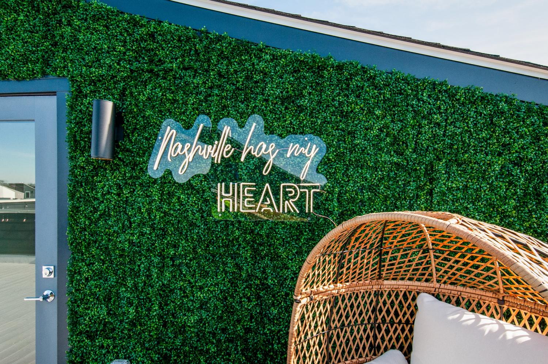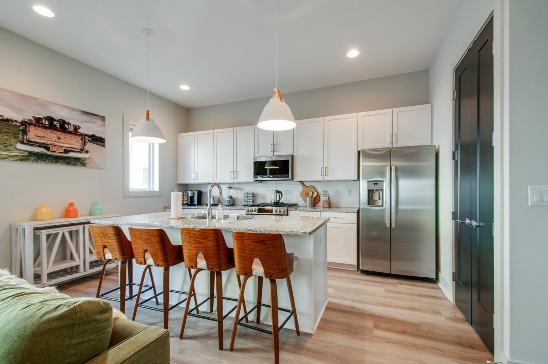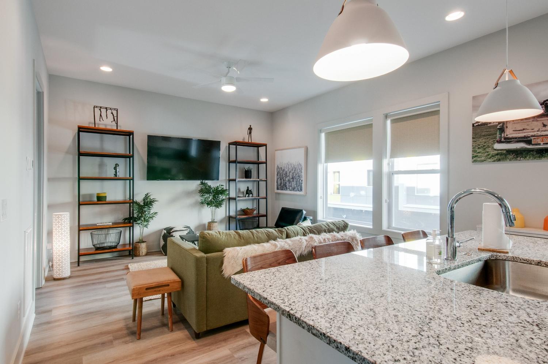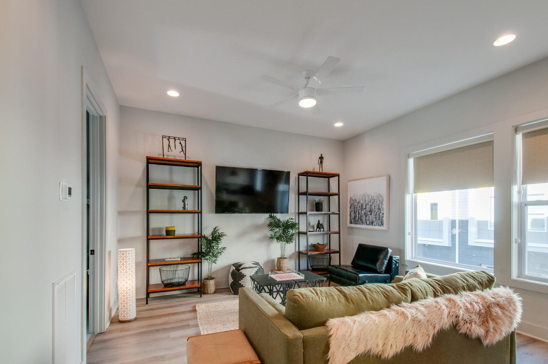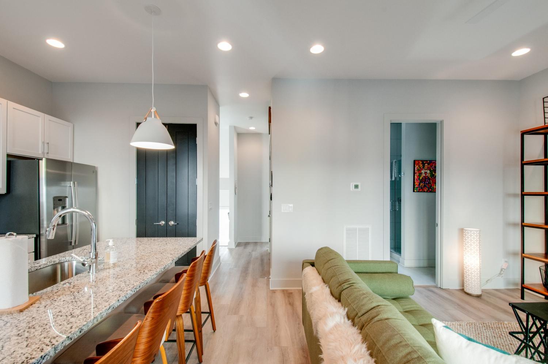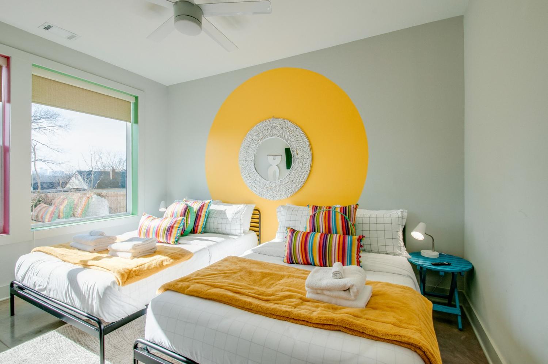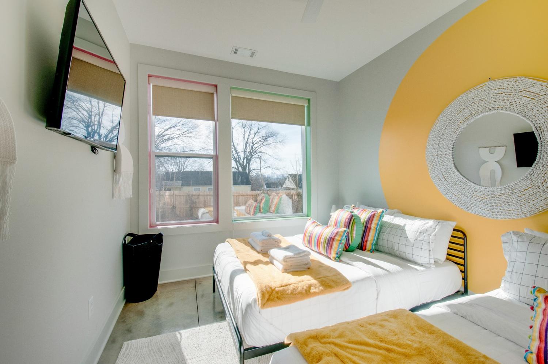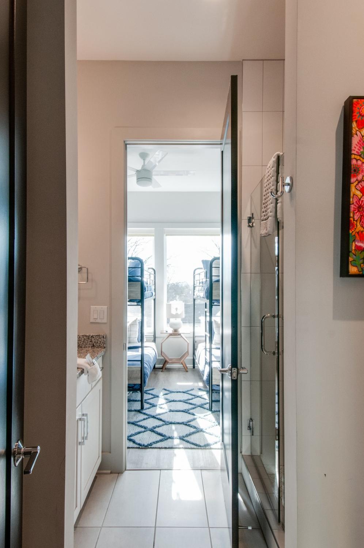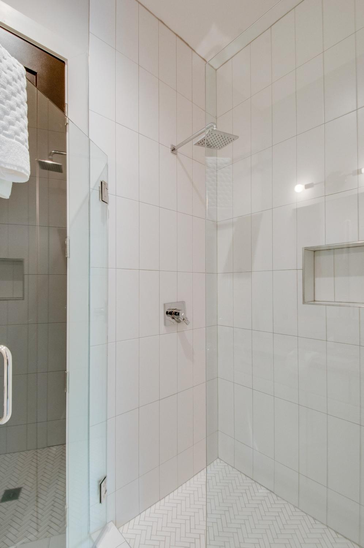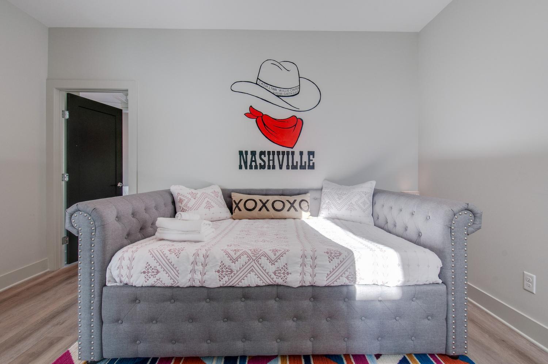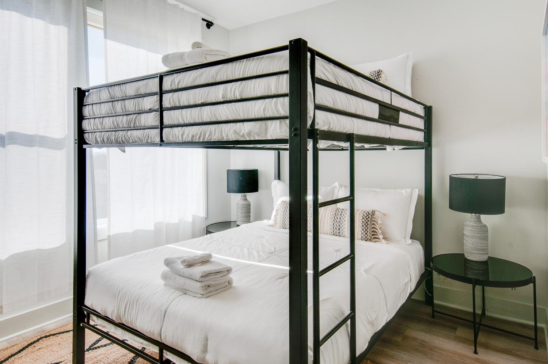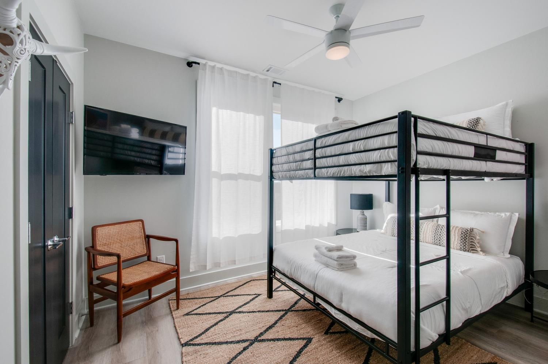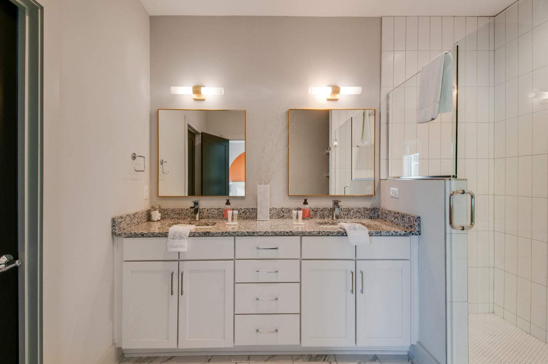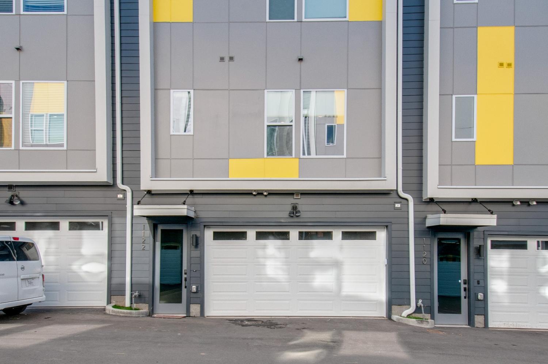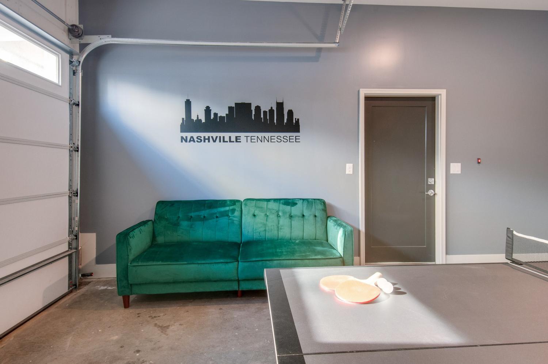 MIDDLE TENNESSEE REAL ESTATE
MIDDLE TENNESSEE REAL ESTATE
1122 Harmony Way, Nashville, TN 37207 For Sale
Horizontal Property Regime - Attached
- Horizontal Property Regime - Attached
- Beds: 4
- Baths: 4
- 2,087 sq ft
Description
Investors: Discover modern living in this 4-bedroom, 4-bath unit, built in 2021 and perfectly situated near downtown Nashville, the Gulch, and East Nashville’s top attractions. Hardwood floors throughout, an open-concept layout, large windows and a rooftop with breathtaking downtown views, striking the perfect balance between luxury and convenience. This property is situated in the building with the best unobstructed views of the city skyline of any of the buildings in the complex. This property is offered individually or as part of a two unit portfolio with the adjacent unit, 1120. Both units are well performing, permitted NOO STR's (permits transfer within the LLCs) with management in place and future bookings which could transfer, allowing you to generate income from day one. The fully furnished interiors convey with the sale, offering a true turnkey investment opportunity. Whether you're searching for a new home or a profitable investment property, this one has it all.
Property Details
Status : Active
Source : RealTracs, Inc.
County : Davidson County, TN
Property Type : Residential
Area : 2,087 sq. ft.
Yard : Partial
Year Built : 2021
Exterior Construction : Fiber Cement,Frame
Floors : Concrete,Finished Wood,Tile
Heat : Central,Natural Gas
HOA / Subdivision : Lyric At Cleveland Park
Listing Provided by : WEICHERT, REALTORS - The Andrews Group
MLS Status : Active
Listing # : RTC2703169
Schools near 1122 Harmony Way, Nashville, TN 37207 :
Tom Joy Elementary, Jere Baxter Middle, Maplewood Comp High School
Additional details
Association Fee : $150.00
Association Fee Frequency : Monthly
Assocation Fee 2 : $150.00
Association Fee 2 Frequency : One Time
Heating : Yes
Parking Features : Attached - Rear,Unassigned
Lot Size Area : 0.02 Sq. Ft.
Building Area Total : 2087 Sq. Ft.
Lot Size Acres : 0.02 Acres
Living Area : 2087 Sq. Ft.
Lot Features : Level
Property Attached : Yes
Office Phone : 6153833142
Number of Bedrooms : 4
Number of Bathrooms : 4
Full Bathrooms : 4
Possession : Negotiable
Cooling : 1
Garage Spaces : 2
Architectural Style : Contemporary
Patio and Porch Features : Covered Porch
Levels : Three Or More
Basement : Slab
Stories : 3
Utilities : Electricity Available,Water Available,Cable Connected
Parking Space : 11
Sewer : Public Sewer
Location 1122 Harmony Way, TN 37207
Directions to 1122 Harmony Way, TN 37207
From Downtown Nashville: North on Ellington Parkway to Trinity Lane Exit. Turn LEFT on Trinity to LEFT on Jones Avenue. Take 2nd LEFT onto Cherokee Avenue and development is ahead on the RIGHT.
Ready to Start the Conversation?
We're ready when you are.
 © 2026 Listings courtesy of RealTracs, Inc. as distributed by MLS GRID. IDX information is provided exclusively for consumers' personal non-commercial use and may not be used for any purpose other than to identify prospective properties consumers may be interested in purchasing. The IDX data is deemed reliable but is not guaranteed by MLS GRID and may be subject to an end user license agreement prescribed by the Member Participant's applicable MLS. Based on information submitted to the MLS GRID as of January 21, 2026 10:00 PM CST. All data is obtained from various sources and may not have been verified by broker or MLS GRID. Supplied Open House Information is subject to change without notice. All information should be independently reviewed and verified for accuracy. Properties may or may not be listed by the office/agent presenting the information. Some IDX listings have been excluded from this website.
© 2026 Listings courtesy of RealTracs, Inc. as distributed by MLS GRID. IDX information is provided exclusively for consumers' personal non-commercial use and may not be used for any purpose other than to identify prospective properties consumers may be interested in purchasing. The IDX data is deemed reliable but is not guaranteed by MLS GRID and may be subject to an end user license agreement prescribed by the Member Participant's applicable MLS. Based on information submitted to the MLS GRID as of January 21, 2026 10:00 PM CST. All data is obtained from various sources and may not have been verified by broker or MLS GRID. Supplied Open House Information is subject to change without notice. All information should be independently reviewed and verified for accuracy. Properties may or may not be listed by the office/agent presenting the information. Some IDX listings have been excluded from this website.
