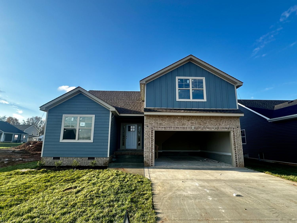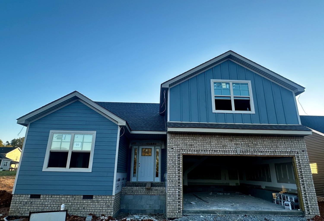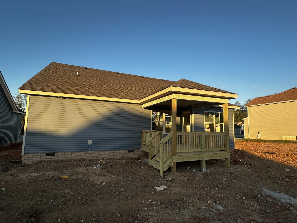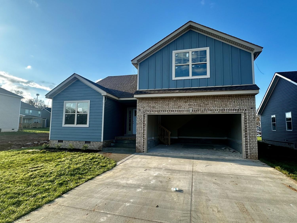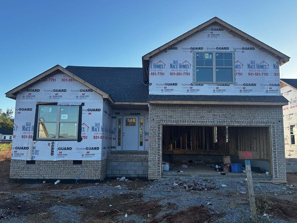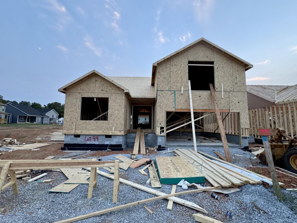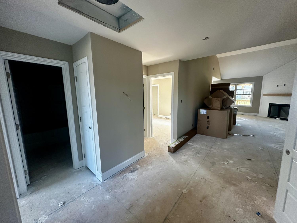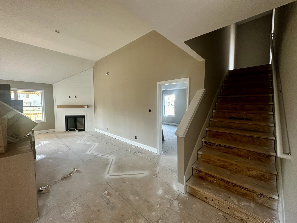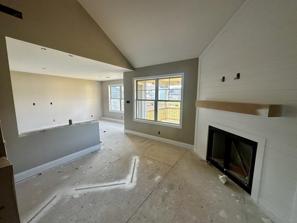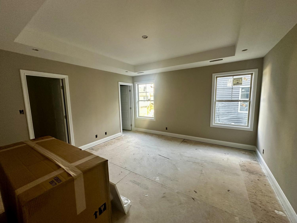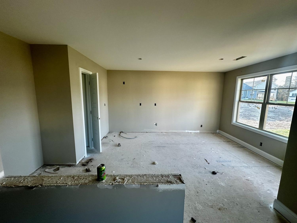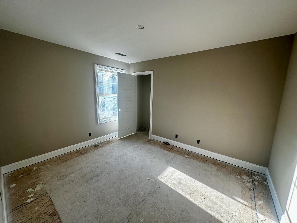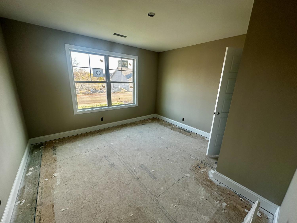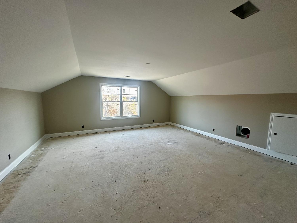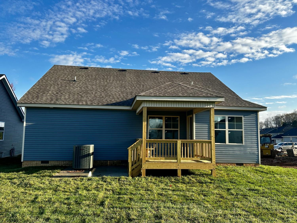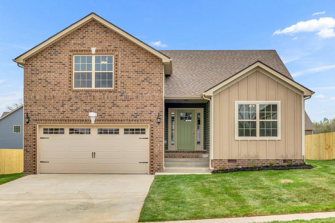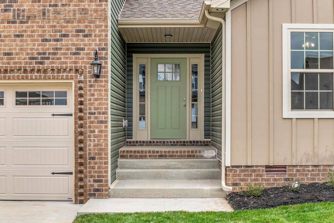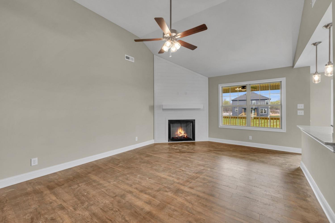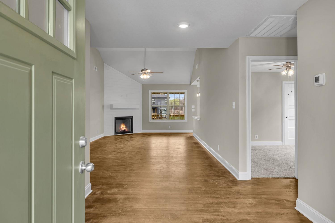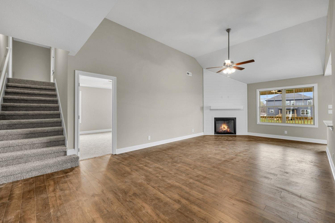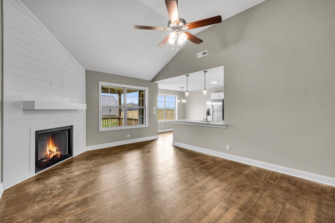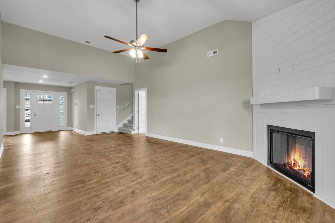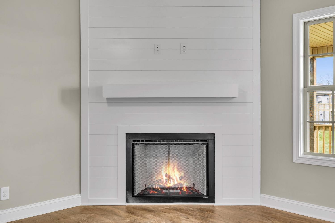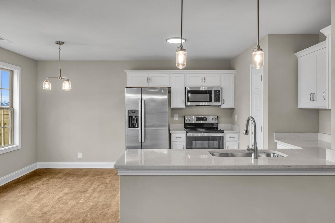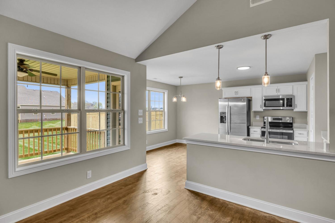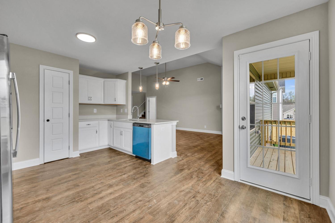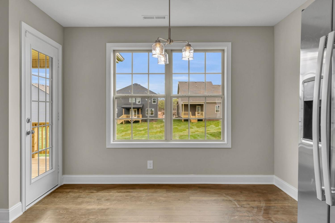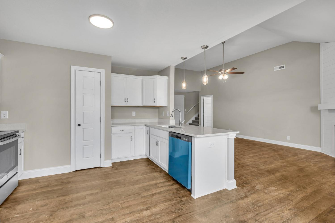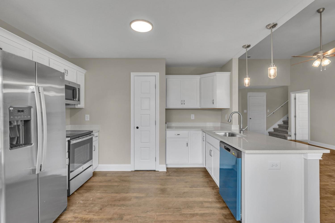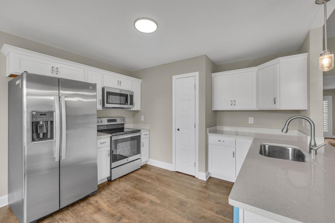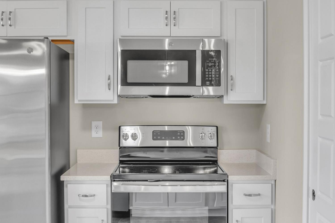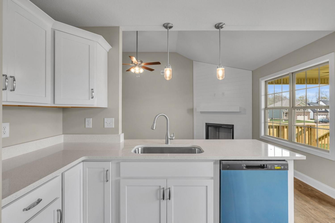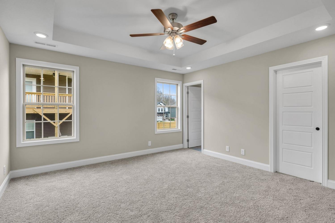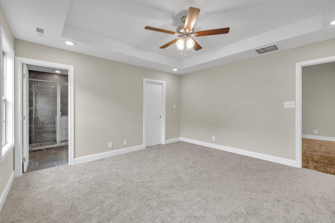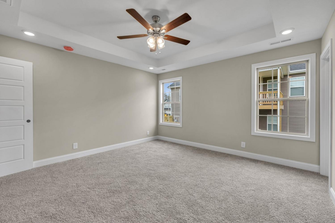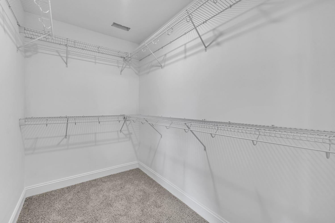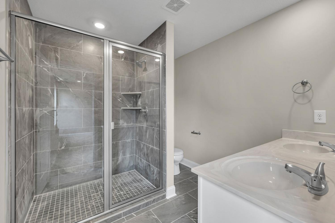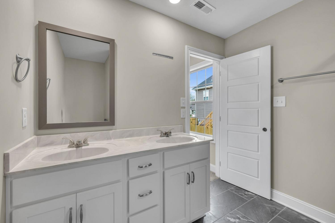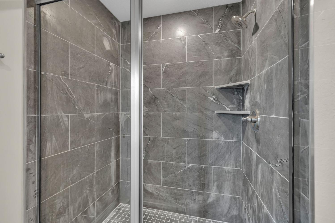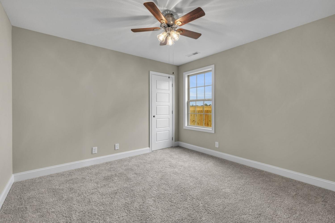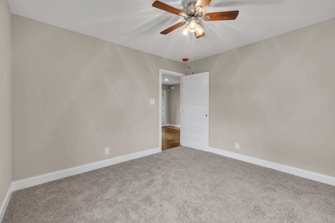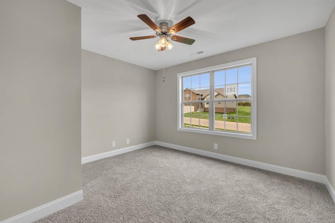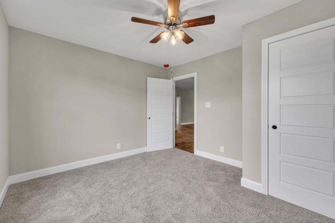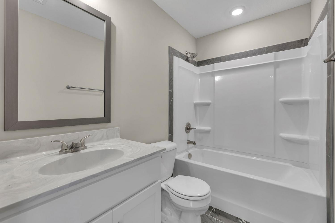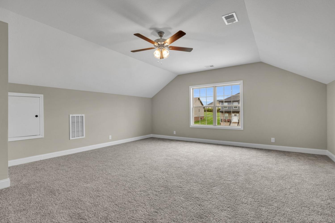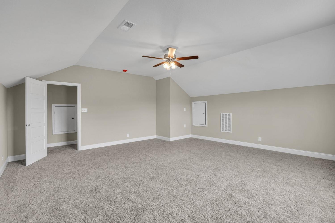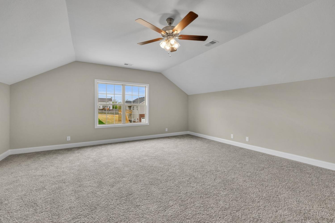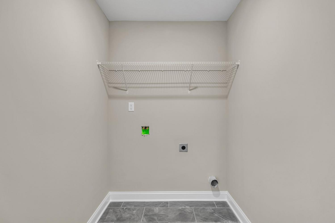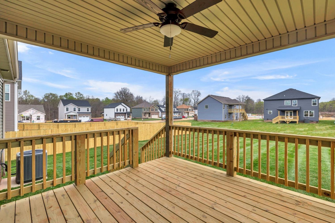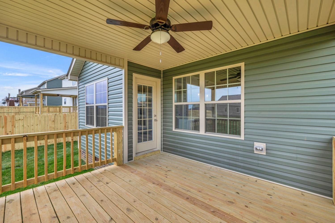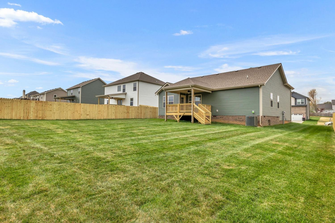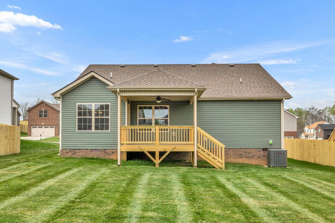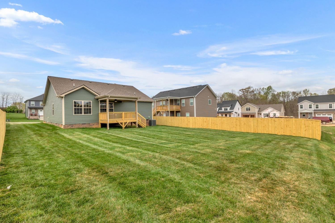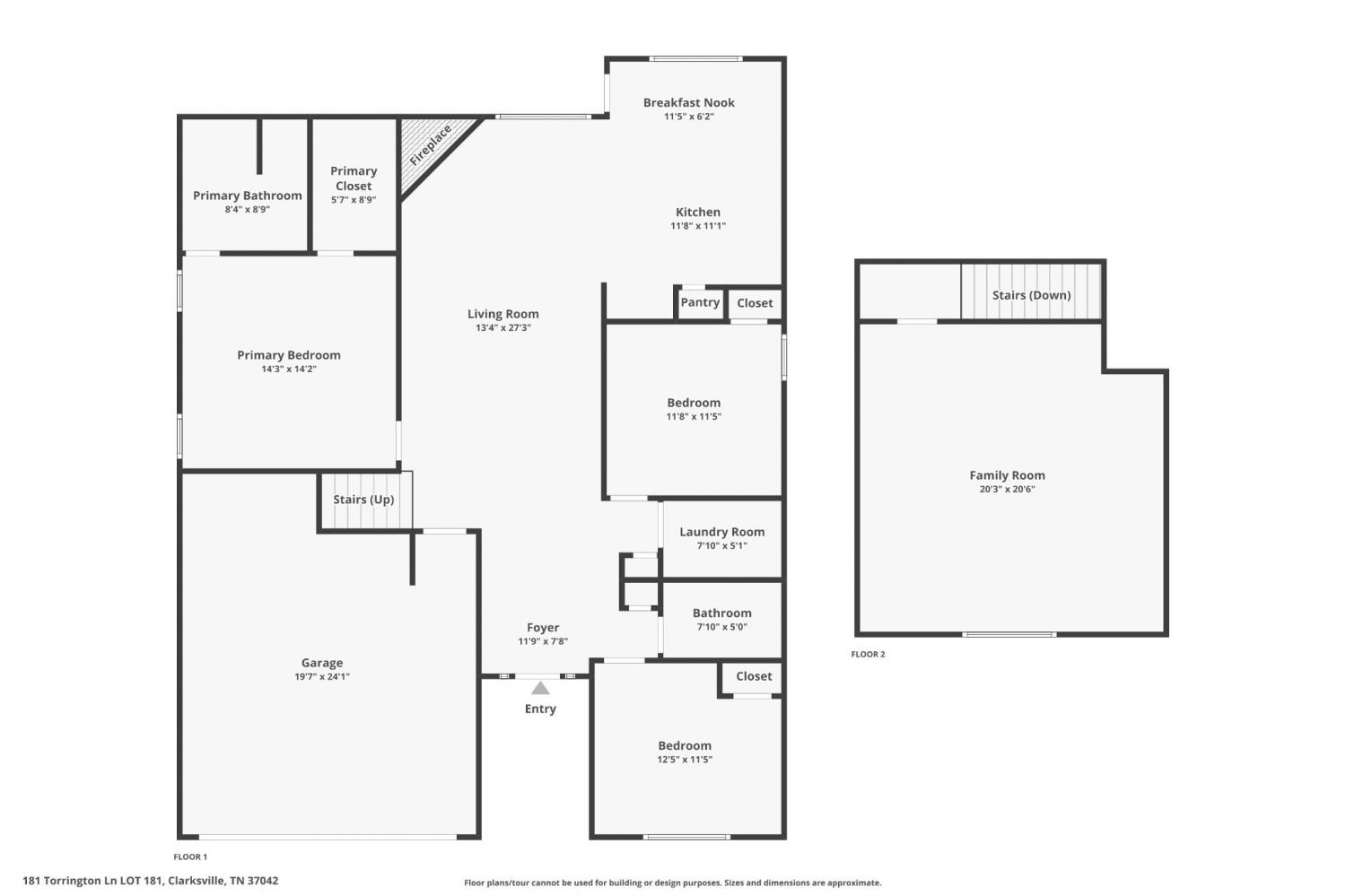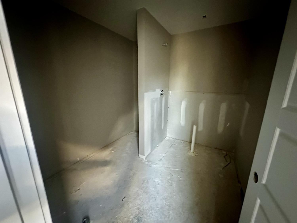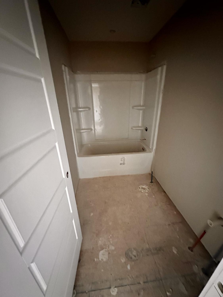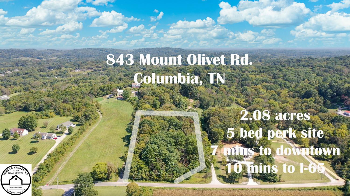 MIDDLE TENNESSEE REAL ESTATE
MIDDLE TENNESSEE REAL ESTATE
99 Gratton Estates, Clarksville, TN 37043 For Sale
Single Family Residence
- Single Family Residence
- Beds: 3
- Baths: 2
- 2,023 sq ft
Description
Welcome to Gratton Estates, a stunning new construction home in 37043 of Clarksville, TN. This exquisite Bailey plan offers a perfect blend of modern features, spacious rooms, and a convenient location. With 3 bedrooms, 2 baths, and a large bonus room over a 2-car garage designed to meet all your needs. Step inside and be greeted by the open floor plan that seamlessly connects the living, dining, and kitchen areas. The interior boasts luxurious laminate flooring adding a touch of elegance to the space. The kitchen is a chef's dream, featuring granite countertops, stainless appliances, pantry and ample storage space. Gather around the gas log fireplace in living room during the colder months, creating a cozy ambiance. The primary suite is a true retreat with walk-in closet, double vanity & tiled shower. Outside, you'll find a covered deck overlooking a fully sodded yard. Gratton Estates offers street lights, sidewalks, epoxy garage, security system & more! Generous $15k buyer credit!
Property Details
Status : Active
Source : RealTracs, Inc.
Address : 99 Gratton Estates Clarksville TN 37043
County : Montgomery County, TN
Property Type : Residential
Area : 2,023 sq. ft.
Year Built : 2024
Exterior Construction : Hardboard Siding,Brick
Floors : Carpet,Laminate,Tile
Heat : Central,Electric,Heat Pump
HOA / Subdivision : Gratton Estates
Listing Provided by : Compass RE dba Compass Clarksville
MLS Status : Active
Listing # : RTC2703430
Schools near 99 Gratton Estates, Clarksville, TN 37043 :
East Montgomery Elementary, Richview Middle, Clarksville High
Additional details
Virtual Tour URL : Click here for Virtual Tour
Association Fee : $30.00
Association Fee Frequency : Monthly
Assocation Fee 2 : $250.00
Association Fee 2 Frequency : One Time
Heating : Yes
Parking Features : Attached - Front,Concrete,Driveway
Building Area Total : 2023 Sq. Ft.
Living Area : 2023 Sq. Ft.
Lot Features : Cleared,Level
Office Phone : 9315527070
Number of Bedrooms : 3
Number of Bathrooms : 2
Full Bathrooms : 2
Possession : Close Of Escrow
Cooling : 1
Garage Spaces : 2
Architectural Style : Ranch
New Construction : 1
Patio and Porch Features : Covered Deck,Covered Porch
Levels : Two
Basement : Slab
Stories : 2
Utilities : Electricity Available,Water Available
Parking Space : 4
Sewer : Public Sewer
Virtual Tour
Location 99 Gratton Estates, TN 37043
Directions to 99 Gratton Estates, TN 37043
Take 41A Bypass to Ashland City Rd, turn Right on Gratton Rd, Right on Racker Dr. Home is lot 99 in the new section. Lot # 99 is posted in window.
Ready to Start the Conversation?
We're ready when you are.
 © 2024 Listings courtesy of RealTracs, Inc. as distributed by MLS GRID. IDX information is provided exclusively for consumers' personal non-commercial use and may not be used for any purpose other than to identify prospective properties consumers may be interested in purchasing. The IDX data is deemed reliable but is not guaranteed by MLS GRID and may be subject to an end user license agreement prescribed by the Member Participant's applicable MLS. Based on information submitted to the MLS GRID as of November 24, 2024 10:00 AM CST. All data is obtained from various sources and may not have been verified by broker or MLS GRID. Supplied Open House Information is subject to change without notice. All information should be independently reviewed and verified for accuracy. Properties may or may not be listed by the office/agent presenting the information. Some IDX listings have been excluded from this website.
© 2024 Listings courtesy of RealTracs, Inc. as distributed by MLS GRID. IDX information is provided exclusively for consumers' personal non-commercial use and may not be used for any purpose other than to identify prospective properties consumers may be interested in purchasing. The IDX data is deemed reliable but is not guaranteed by MLS GRID and may be subject to an end user license agreement prescribed by the Member Participant's applicable MLS. Based on information submitted to the MLS GRID as of November 24, 2024 10:00 AM CST. All data is obtained from various sources and may not have been verified by broker or MLS GRID. Supplied Open House Information is subject to change without notice. All information should be independently reviewed and verified for accuracy. Properties may or may not be listed by the office/agent presenting the information. Some IDX listings have been excluded from this website.
