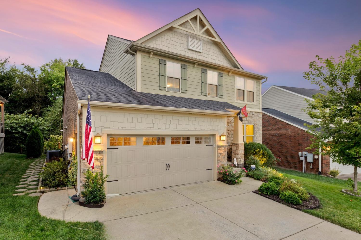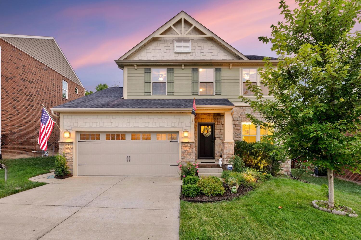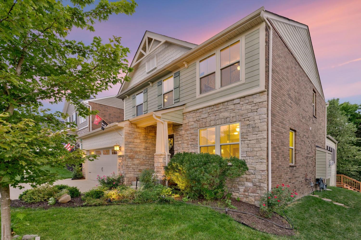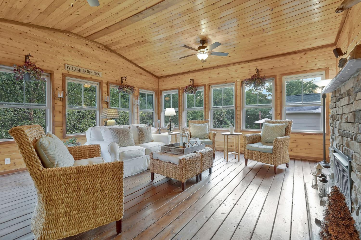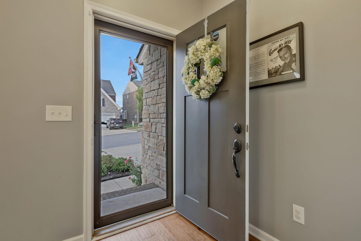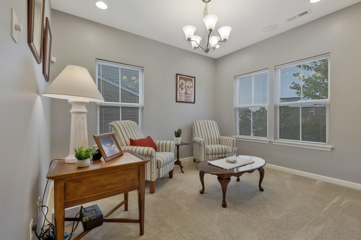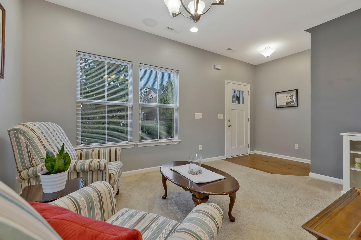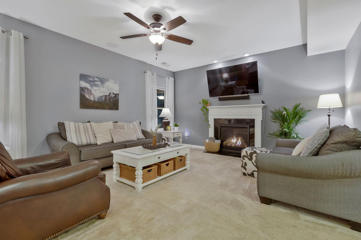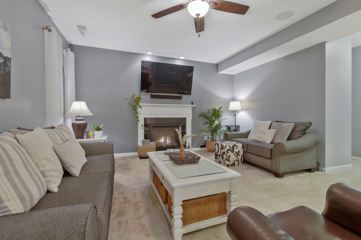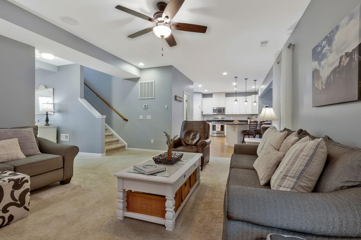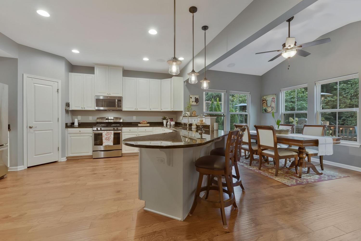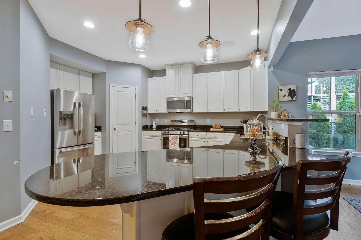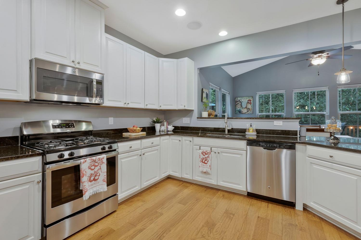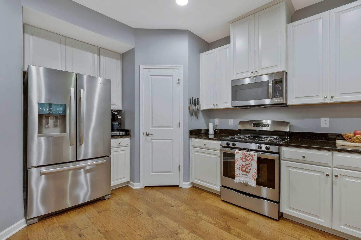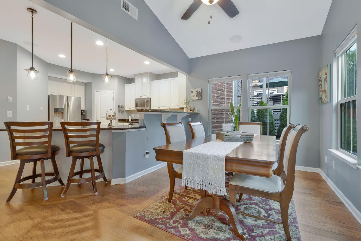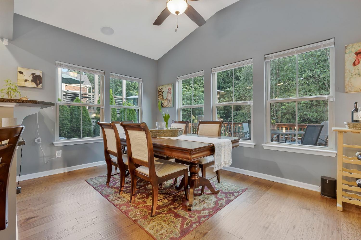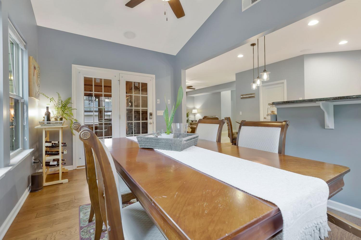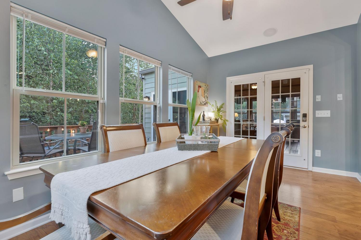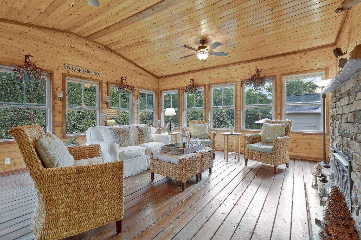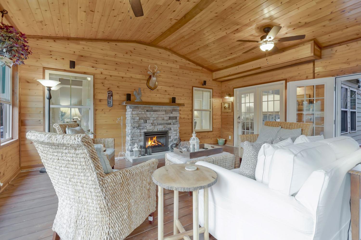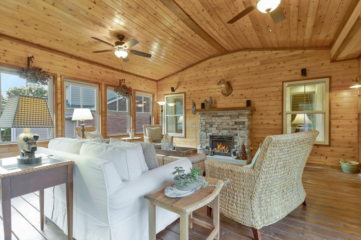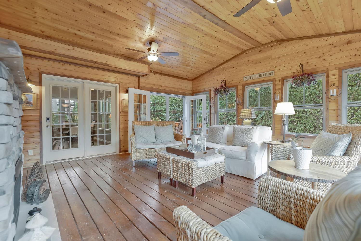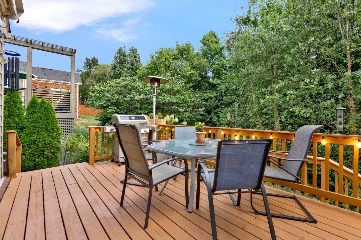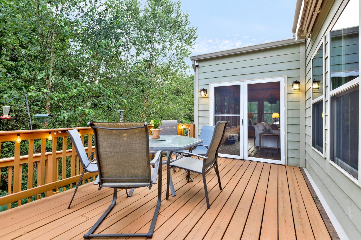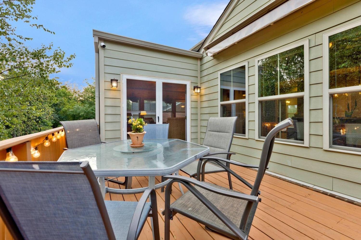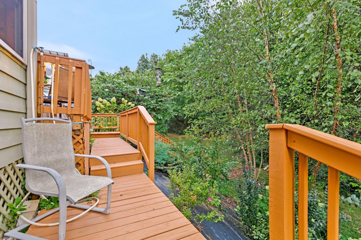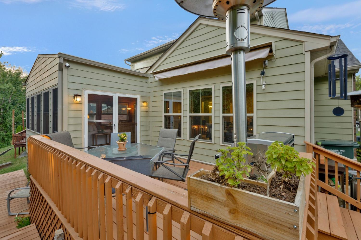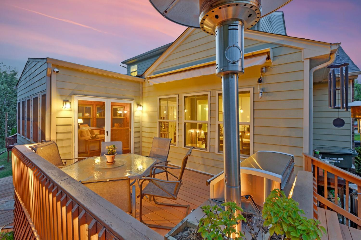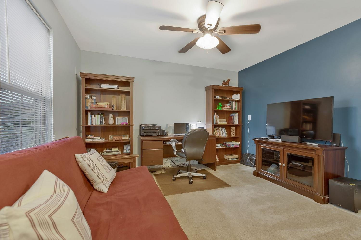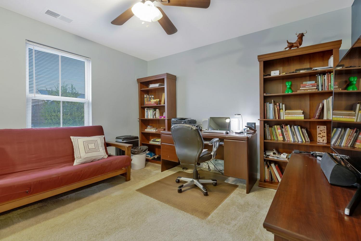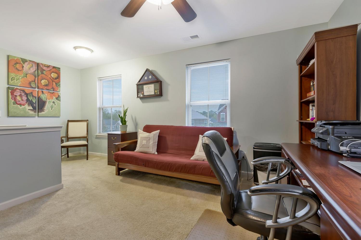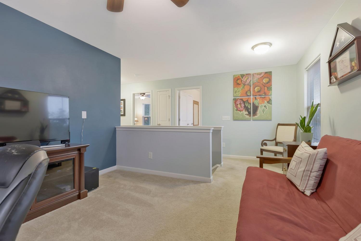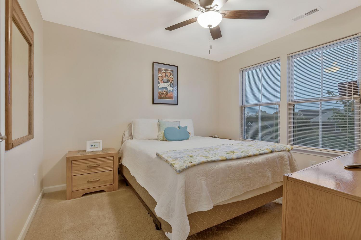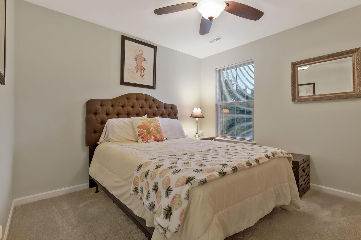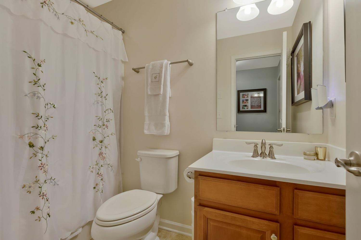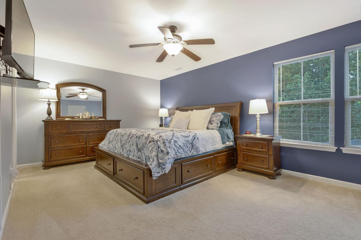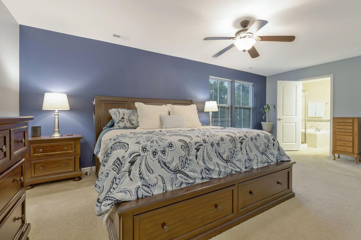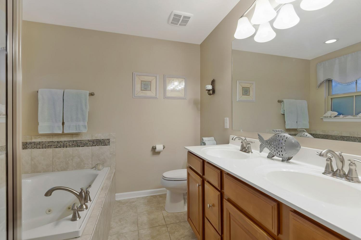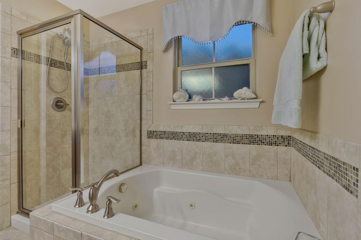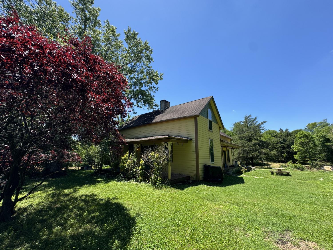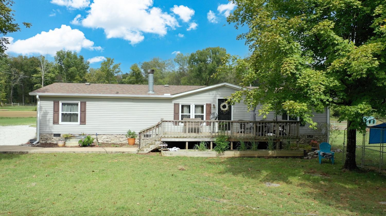 MIDDLE TENNESSEE REAL ESTATE
MIDDLE TENNESSEE REAL ESTATE
7521 Oakledge Dr, Brentwood, TN 37027 For Sale
Single Family Residence
- Single Family Residence
- Beds: 3
- Baths: 3
- 2,580 sq ft
Description
Step into the charm of fall with this Brentwood gem! This home offers exceptional indoor/outdoor living with a stunning, custom cedar wood sunroom that features a stone, gas fireplace & panoramic views of lush trees & wildlife. Ideal for entertaining, the spacious kitchen flows effortlessly into the sunroom, creating the perfect setting for gatherings with beautiful views all year long! Home is situated on a quiet, desirable street yet is still conveniently located near shops and restaurants. It features 3 bedrooms, 2.5 baths, a versatile loft/office space, and a 400 sqft sunroom, plus an outdoor deck with custom landscaping and lighting.The home is packed with desirable upgrades, including two gas fireplaces, a tankless hot water heater, built-in surround sound, a gas range, garage shelving, custom laundry storage, a retractable awning over the deck, upgraded & recessed lighting, a generator hookup, etc. This home is priced well so do not wait on this one. Schedule a showing today!
Property Details
Status : Active
Source : RealTracs, Inc.
County : Davidson County, TN
Property Type : Residential
Area : 2,580 sq. ft.
Year Built : 2015
Exterior Construction : Hardboard Siding,Stone
Floors : Carpet,Finished Wood,Tile
Heat : ENERGY STAR Qualified Equipment,Natural Gas
HOA / Subdivision : Autumn Oaks
Listing Provided by : Reliant Realty ERA Powered
MLS Status : Active
Listing # : RTC2703686
Schools near 7521 Oakledge Dr, Brentwood, TN 37027 :
May Werthan Shayne Elementary School, William Henry Oliver Middle, John Overton Comp High School
Additional details
Association Fee : $24.00
Association Fee Frequency : Monthly
Heating : Yes
Parking Features : Attached - Front
Lot Size Area : 0.13 Sq. Ft.
Building Area Total : 2580 Sq. Ft.
Lot Size Acres : 0.13 Acres
Lot Size Dimensions : 52 X 106
Living Area : 2580 Sq. Ft.
Lot Features : Private,Views,Wooded
Office Phone : 6157245129
Number of Bedrooms : 3
Number of Bathrooms : 3
Full Bathrooms : 2
Half Bathrooms : 1
Possession : Close Of Escrow
Cooling : 1
Garage Spaces : 2
Patio and Porch Features : Deck
Levels : One
Basement : Crawl Space
Stories : 2
Utilities : Electricity Available,Water Available
Parking Space : 2
Sewer : Public Sewer
Location 7521 Oakledge Dr, TN 37027
Directions to 7521 Oakledge Dr, TN 37027
From I65 S from Nashville, take exit 71-Concord Rd & turn left . Drive 6.4 miles & turn left onto Nolensville Rd. Take right onto Concord Hills Dr. Turn right at stop sign onto Autumn Crossing way. Take first left onto Oakfield Grv & left on Oakledge Dr.
Ready to Start the Conversation?
We're ready when you are.
 © 2024 Listings courtesy of RealTracs, Inc. as distributed by MLS GRID. IDX information is provided exclusively for consumers' personal non-commercial use and may not be used for any purpose other than to identify prospective properties consumers may be interested in purchasing. The IDX data is deemed reliable but is not guaranteed by MLS GRID and may be subject to an end user license agreement prescribed by the Member Participant's applicable MLS. Based on information submitted to the MLS GRID as of October 15, 2024 10:00 PM CST. All data is obtained from various sources and may not have been verified by broker or MLS GRID. Supplied Open House Information is subject to change without notice. All information should be independently reviewed and verified for accuracy. Properties may or may not be listed by the office/agent presenting the information. Some IDX listings have been excluded from this website.
© 2024 Listings courtesy of RealTracs, Inc. as distributed by MLS GRID. IDX information is provided exclusively for consumers' personal non-commercial use and may not be used for any purpose other than to identify prospective properties consumers may be interested in purchasing. The IDX data is deemed reliable but is not guaranteed by MLS GRID and may be subject to an end user license agreement prescribed by the Member Participant's applicable MLS. Based on information submitted to the MLS GRID as of October 15, 2024 10:00 PM CST. All data is obtained from various sources and may not have been verified by broker or MLS GRID. Supplied Open House Information is subject to change without notice. All information should be independently reviewed and verified for accuracy. Properties may or may not be listed by the office/agent presenting the information. Some IDX listings have been excluded from this website.
