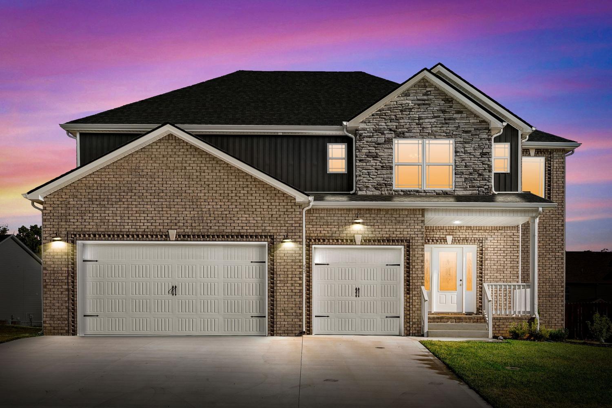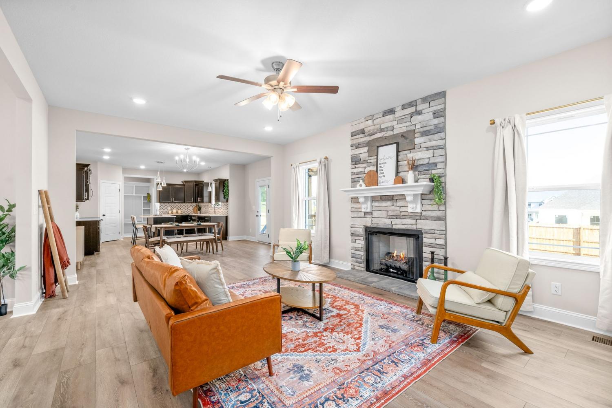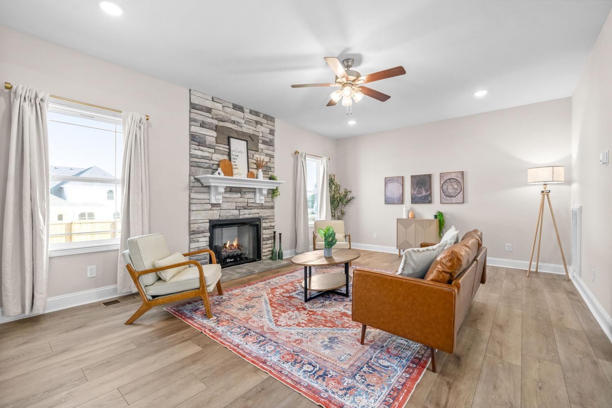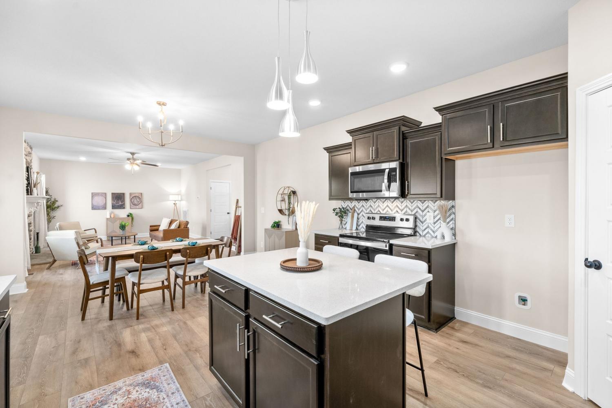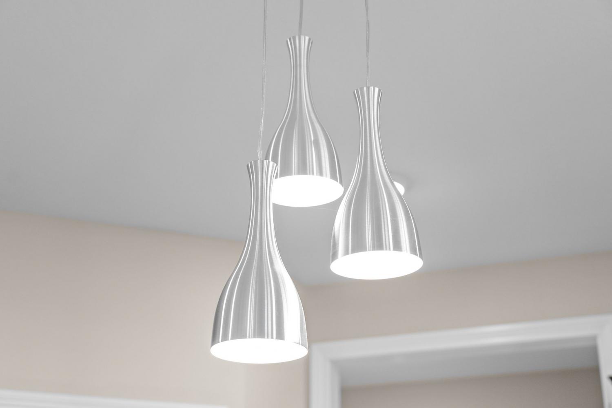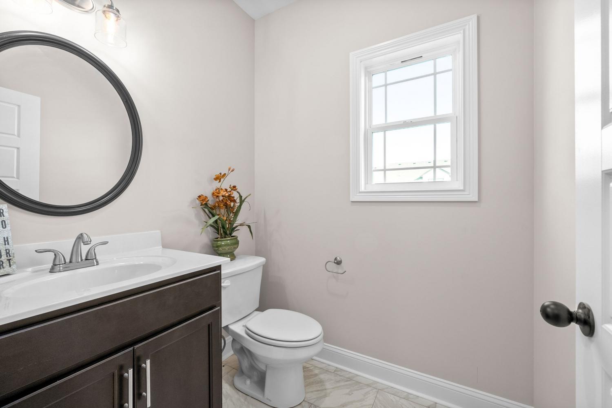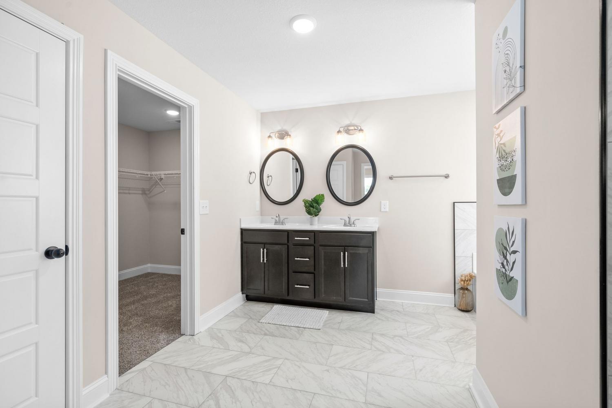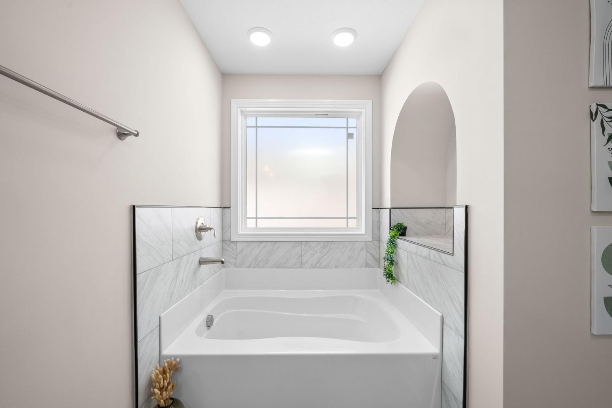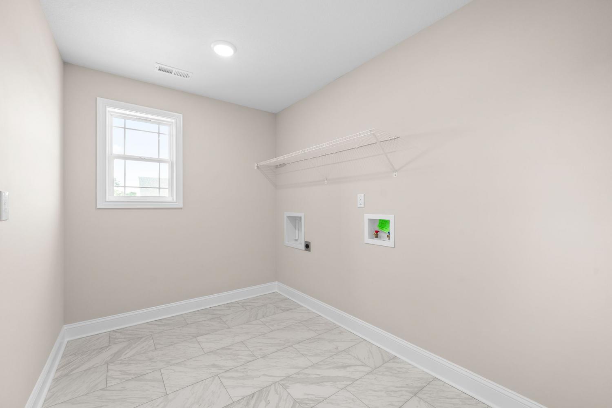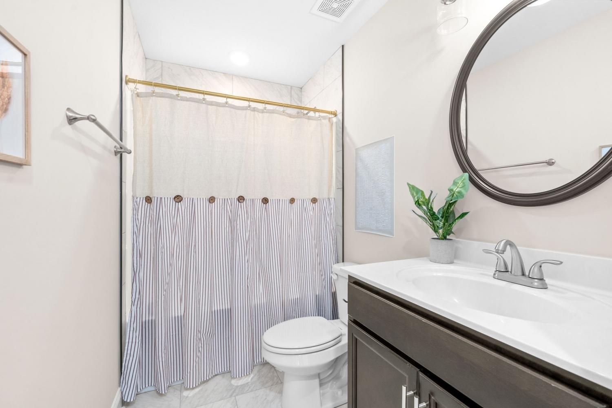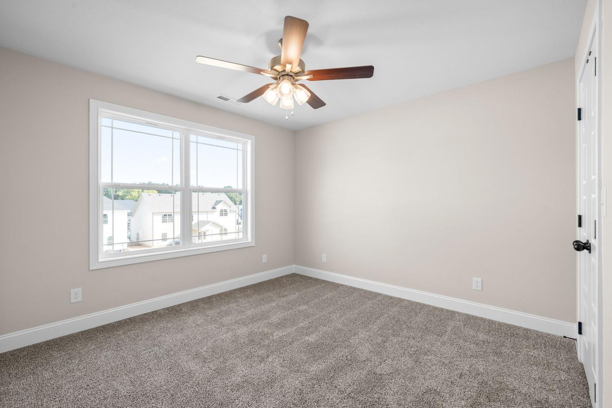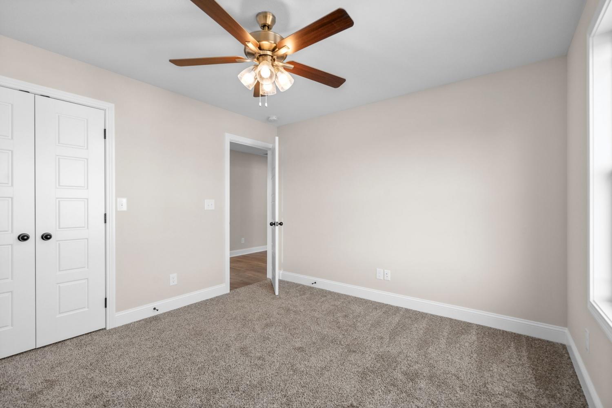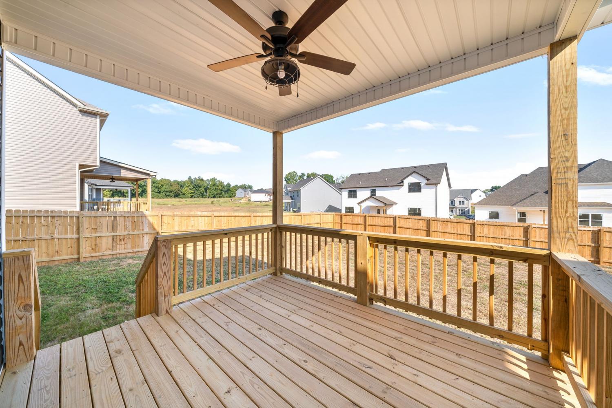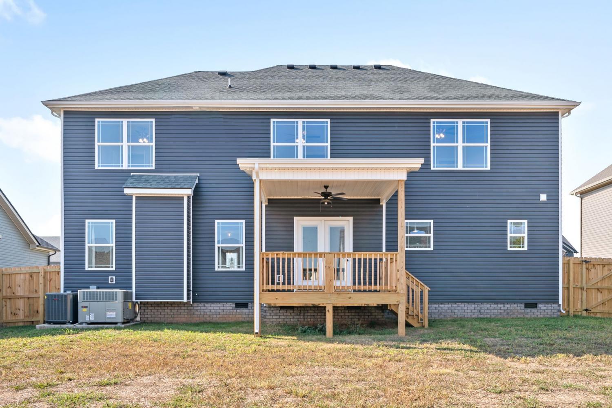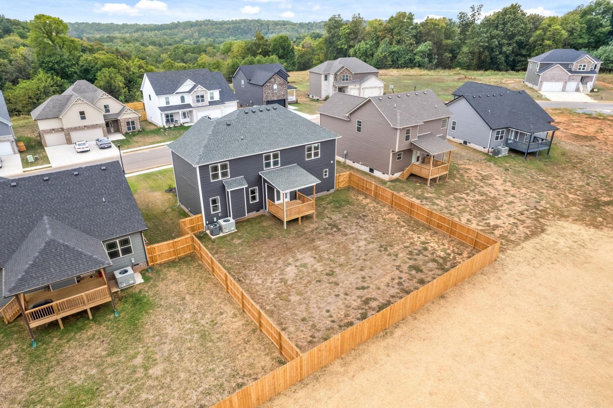 MIDDLE TENNESSEE REAL ESTATE
MIDDLE TENNESSEE REAL ESTATE
847 Burley Barn Rd, Clarksville, TN 37042 For Sale
Single Family Residence
- Single Family Residence
- Beds: 4
- Baths: 3
- 2,347 sq ft
Description
This stunning 4-bedroom new construction home is EPIC. All bedrooms are conveniently located on one level, along with a dedicated laundry room. The open concept kitchen features abundant cabinet space, a large island, and a beautiful backsplash, flowing into a spacious living room with a cozy fireplace. The oversized primary bedroom includes a walk-in shower, double vanities, a soaking tub, and a large walk-in closet. Enjoy the privacy of a FULLY FENCED backyard and the convenience of a 3-car garage. Located just 10 minutes from downtown Clarksville and Fort Campbell, with quick access to the Greenway’s walking trails, splash pad, and playgrounds. FOR A LIMITED TIME, the seller will contribute towards closing costs AND offer a $3000 allowance for lease buyout or rate buy-down. Current rates are lower than ever, which means your monthly payment could be better than ever. Don't miss out, call to set up a showing on this beautiful home before it's gone!
Property Details
Status : Active
Source : RealTracs, Inc.
Address : 847 Burley Barn Rd Clarksville TN 37042
County : Montgomery County, TN
Property Type : Residential
Area : 2,347 sq. ft.
Year Built : 2024
Exterior Construction : Brick,Vinyl Siding
Floors : Carpet,Laminate,Tile
Heat : Central,Heat Pump
HOA / Subdivision : Griffey Estates
Listing Provided by : eXp Realty
MLS Status : Active
Listing # : RTC2703771
Schools near 847 Burley Barn Rd, Clarksville, TN 37042 :
West Creek Elementary School, Kenwood Middle School, Kenwood High School
Additional details
Association Fee : $30.00
Association Fee Frequency : Monthly
Assocation Fee 2 : $300.00
Association Fee 2 Frequency : One Time
Heating : Yes
Parking Features : Attached - Front
Lot Size Area : 0.19 Sq. Ft.
Building Area Total : 2347 Sq. Ft.
Lot Size Acres : 0.19 Acres
Living Area : 2347 Sq. Ft.
Lot Features : Level
Office Phone : 9313424441
Number of Bedrooms : 4
Number of Bathrooms : 3
Full Bathrooms : 2
Half Bathrooms : 1
Possession : Close Of Escrow
Cooling : 1
Garage Spaces : 3
Architectural Style : Contemporary
New Construction : 1
Patio and Porch Features : Covered Deck
Levels : Two
Basement : Crawl Space
Stories : 2
Utilities : Electricity Available,Water Available
Parking Space : 3
Sewer : Public Sewer
Location 847 Burley Barn Rd, TN 37042
Directions to 847 Burley Barn Rd, TN 37042
Tiny Town Road to Peachers Mill Rd. Turn onto Allen Griffey Road. Right onto Harding. First Left onto Harrison Way. Right onto Burley Barn at stop sign. Follow road into new section of subdivision. Home will be on the left side.
Ready to Start the Conversation?
We're ready when you are.
 © 2024 Listings courtesy of RealTracs, Inc. as distributed by MLS GRID. IDX information is provided exclusively for consumers' personal non-commercial use and may not be used for any purpose other than to identify prospective properties consumers may be interested in purchasing. The IDX data is deemed reliable but is not guaranteed by MLS GRID and may be subject to an end user license agreement prescribed by the Member Participant's applicable MLS. Based on information submitted to the MLS GRID as of November 22, 2024 10:00 AM CST. All data is obtained from various sources and may not have been verified by broker or MLS GRID. Supplied Open House Information is subject to change without notice. All information should be independently reviewed and verified for accuracy. Properties may or may not be listed by the office/agent presenting the information. Some IDX listings have been excluded from this website.
© 2024 Listings courtesy of RealTracs, Inc. as distributed by MLS GRID. IDX information is provided exclusively for consumers' personal non-commercial use and may not be used for any purpose other than to identify prospective properties consumers may be interested in purchasing. The IDX data is deemed reliable but is not guaranteed by MLS GRID and may be subject to an end user license agreement prescribed by the Member Participant's applicable MLS. Based on information submitted to the MLS GRID as of November 22, 2024 10:00 AM CST. All data is obtained from various sources and may not have been verified by broker or MLS GRID. Supplied Open House Information is subject to change without notice. All information should be independently reviewed and verified for accuracy. Properties may or may not be listed by the office/agent presenting the information. Some IDX listings have been excluded from this website.

