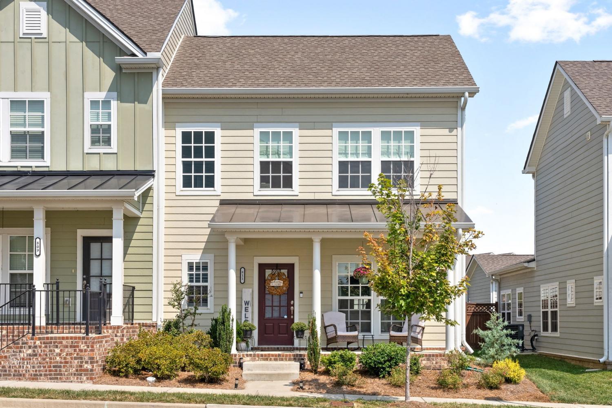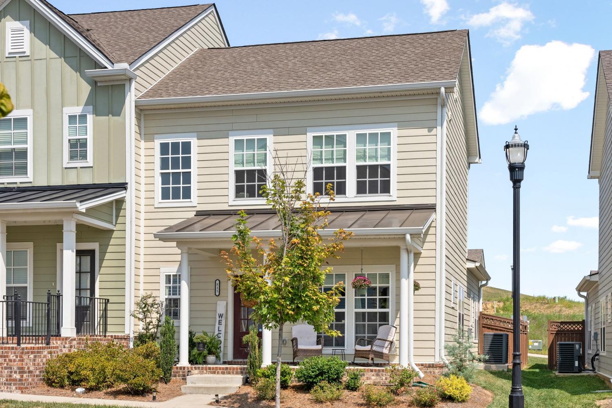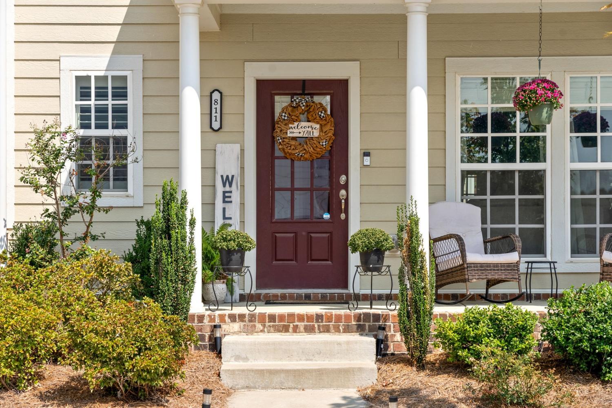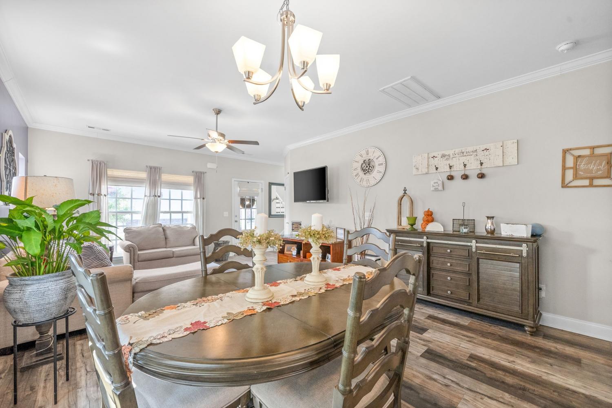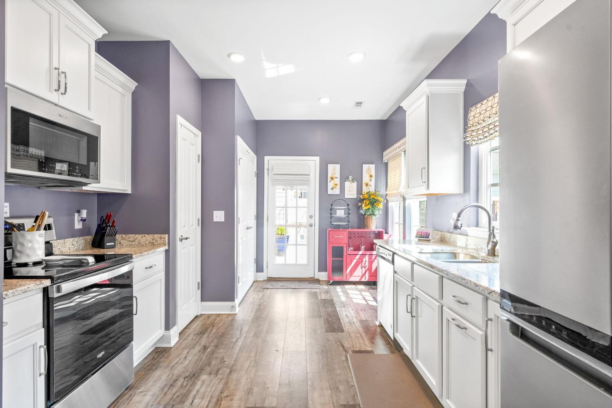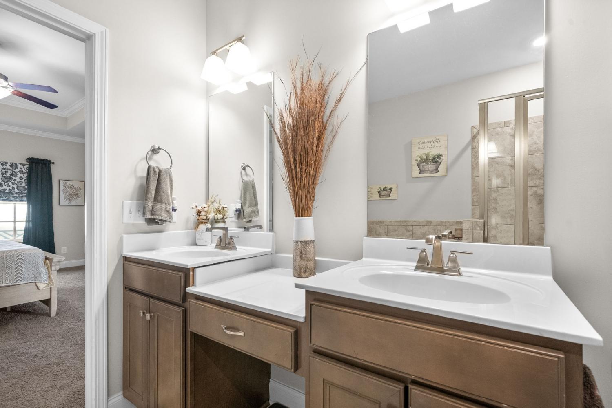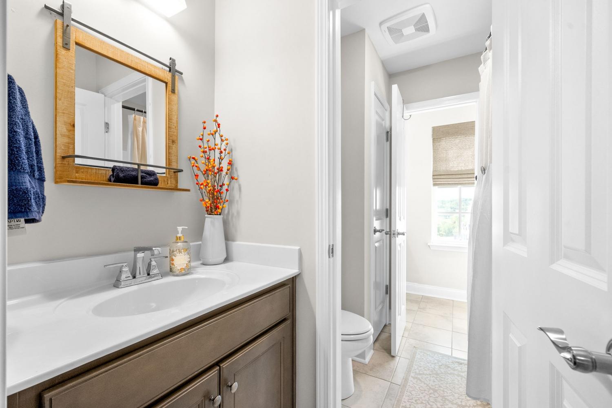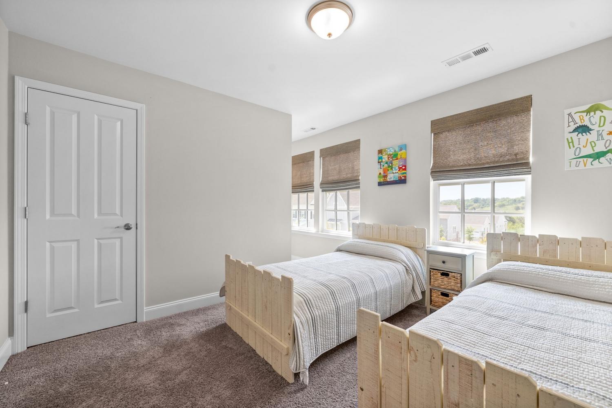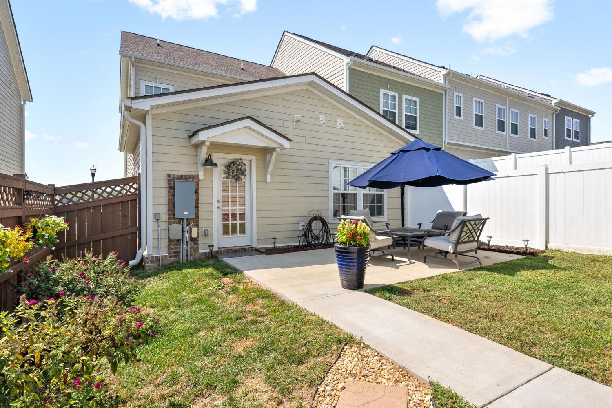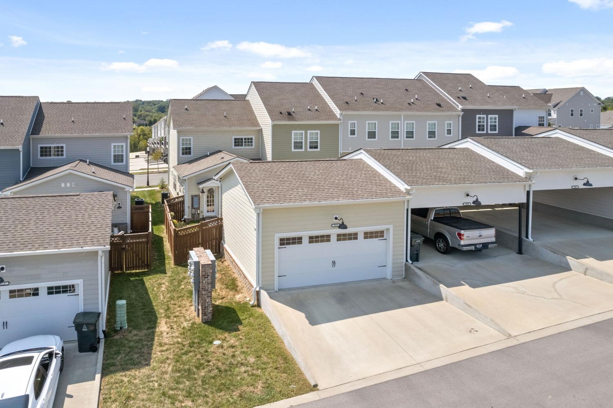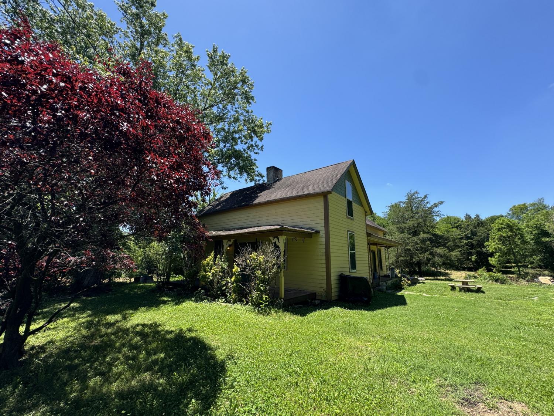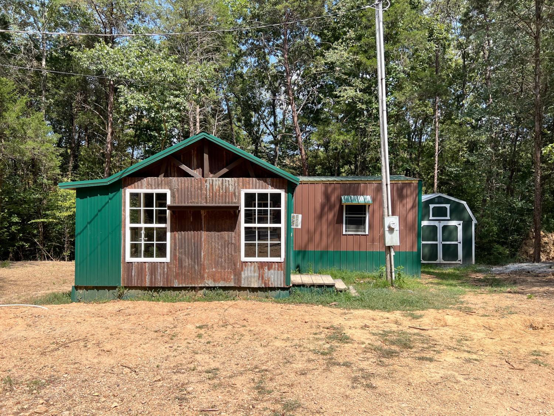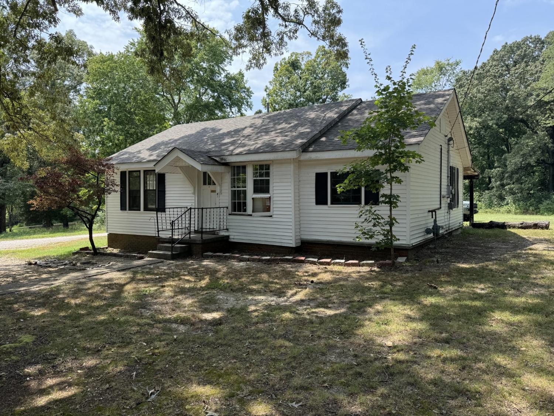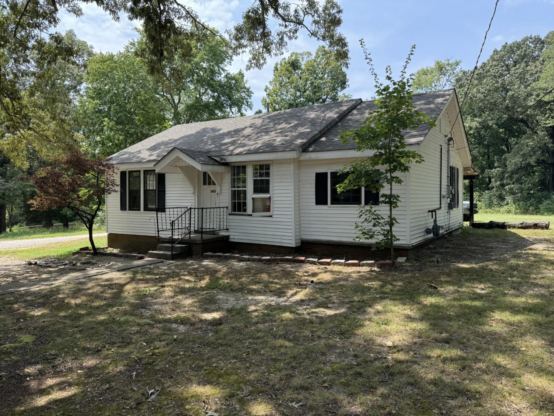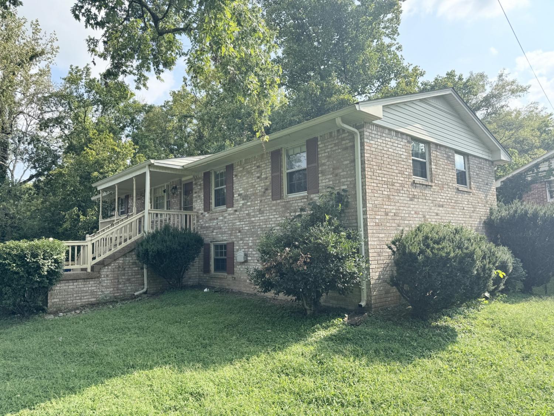 MIDDLE TENNESSEE REAL ESTATE
MIDDLE TENNESSEE REAL ESTATE
811 Goswell Dr, Nolensville, TN 37135 For Sale
Townhouse
- Townhouse
- Beds: 3
- Baths: 3
- 1,632 sq ft
Description
Nestled in the Carothers Crossing community, this inviting end-unit townhome offers a stylish retreat with thoughtful touches at every turn. Step inside to a light-filled, open-concept living room with app-controlled window treatments, and recently painted accent wall. Beautiful custom blinds and window treatments throughout remain with the home! The primary suite is located on the main level and features a luxurious en-suite bath. The kitchen has a fresh coat of paint, gorgeous white soft close cabinets and drawers, and granite countertops! The 2nd level features a loft, 2 additional bedrooms, and a full bath. Finally, relax in your landscaped backyard with a patio, privacy fence, and access to the detached garage. Community amenities include an event barn, vegetable garden, dog park, Ingrained Café and more all within walking distance! The Town of Nolensville is just 3.5 miles to shops and restaurants. High speed internet, trash, and yard maintenance provided by the HOA.
Property Details
Status : Active
Address : 811 Goswell Dr Nolensville TN 37135
County : Davidson County, TN
Property Type : Residential
Area : 1,632 sq. ft.
Yard : Privacy
Year Built : 2021
Exterior Construction : Fiber Cement,Brick
Floors : Carpet,Laminate,Tile
Heat : Central
HOA / Subdivision : Carothers Crossing
Listing Provided by : Benchmark Realty, LLC
MLS Status : Active
Listing # : RTC2703857
Schools near 811 Goswell Dr, Nolensville, TN 37135 :
A. Z. Kelley Elementary, Thurgood Marshall Middle, Cane Ridge High School
Additional details
Association Fee : $230.00
Association Fee Frequency : Monthly
Heating : Yes
Parking Features : Detached,Concrete
Lot Size Area : 0.08 Sq. Ft.
Building Area Total : 1632 Sq. Ft.
Lot Size Acres : 0.08 Acres
Lot Size Dimensions : 29 X 116
Living Area : 1632 Sq. Ft.
Lot Features : Level
Common Interest : Condominium
Property Attached : Yes
Office Phone : 6155103006
Number of Bedrooms : 3
Number of Bathrooms : 3
Full Bathrooms : 2
Half Bathrooms : 1
Possession : Close Of Escrow
Cooling : 1
Garage Spaces : 2
Architectural Style : Contemporary
Patio and Porch Features : Covered Porch,Patio
Levels : Two
Basement : Slab
Stories : 2
Utilities : Water Available
Parking Space : 4
Sewer : Public Sewer
Virtual Tour
Location 811 Goswell Dr, TN 37135
Directions to 811 Goswell Dr, TN 37135
I-24 to Old Hickory Blvd Exit. Old Hickory Blvd to Burkitt Rd, L onto Battle Rd., L onto Carothers Rd. Continue onto Grace Point Ln, L onto Carson Meadows, R onto Goswell, home will be on the left, and is an end unit.
Ready to Start the Conversation?
We're ready when you are.
 © 2024 Listings courtesy of RealTracs, Inc. as distributed by MLS GRID. IDX information is provided exclusively for consumers' personal non-commercial use and may not be used for any purpose other than to identify prospective properties consumers may be interested in purchasing. The IDX data is deemed reliable but is not guaranteed by MLS GRID and may be subject to an end user license agreement prescribed by the Member Participant's applicable MLS. Based on information submitted to the MLS GRID as of September 19, 2024 10:00 AM CST. All data is obtained from various sources and may not have been verified by broker or MLS GRID. Supplied Open House Information is subject to change without notice. All information should be independently reviewed and verified for accuracy. Properties may or may not be listed by the office/agent presenting the information. Some IDX listings have been excluded from this website.
© 2024 Listings courtesy of RealTracs, Inc. as distributed by MLS GRID. IDX information is provided exclusively for consumers' personal non-commercial use and may not be used for any purpose other than to identify prospective properties consumers may be interested in purchasing. The IDX data is deemed reliable but is not guaranteed by MLS GRID and may be subject to an end user license agreement prescribed by the Member Participant's applicable MLS. Based on information submitted to the MLS GRID as of September 19, 2024 10:00 AM CST. All data is obtained from various sources and may not have been verified by broker or MLS GRID. Supplied Open House Information is subject to change without notice. All information should be independently reviewed and verified for accuracy. Properties may or may not be listed by the office/agent presenting the information. Some IDX listings have been excluded from this website.
