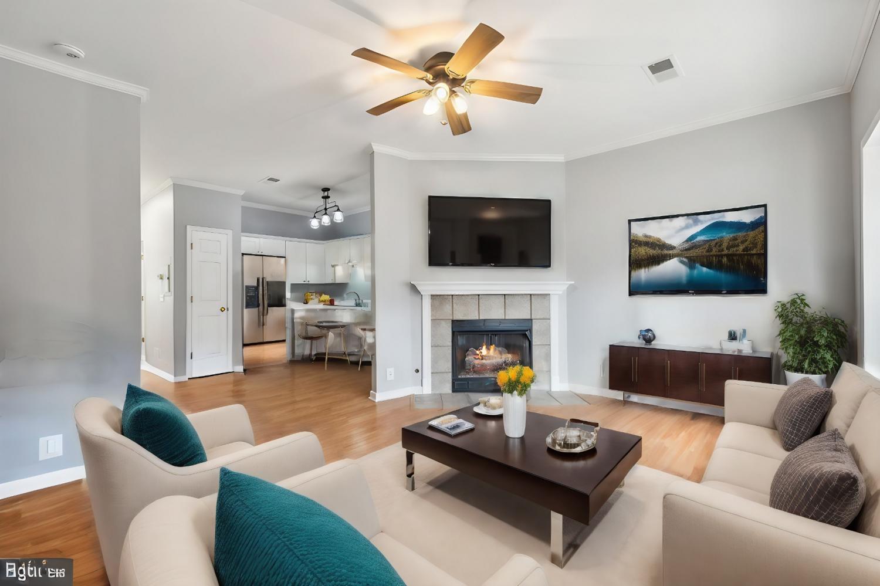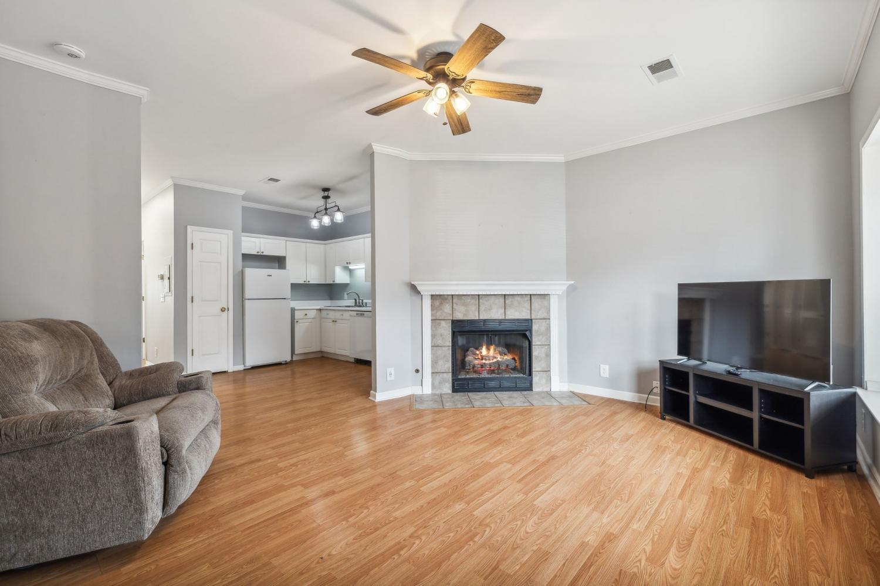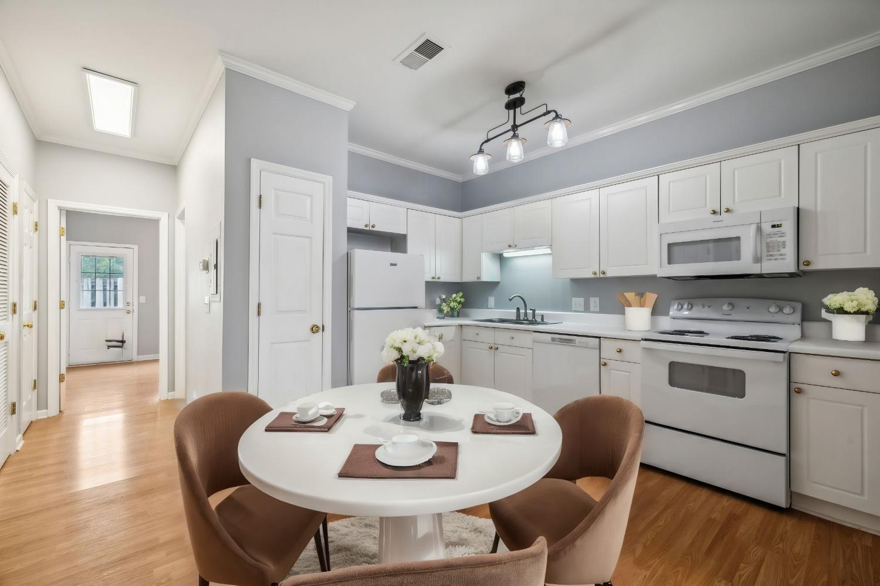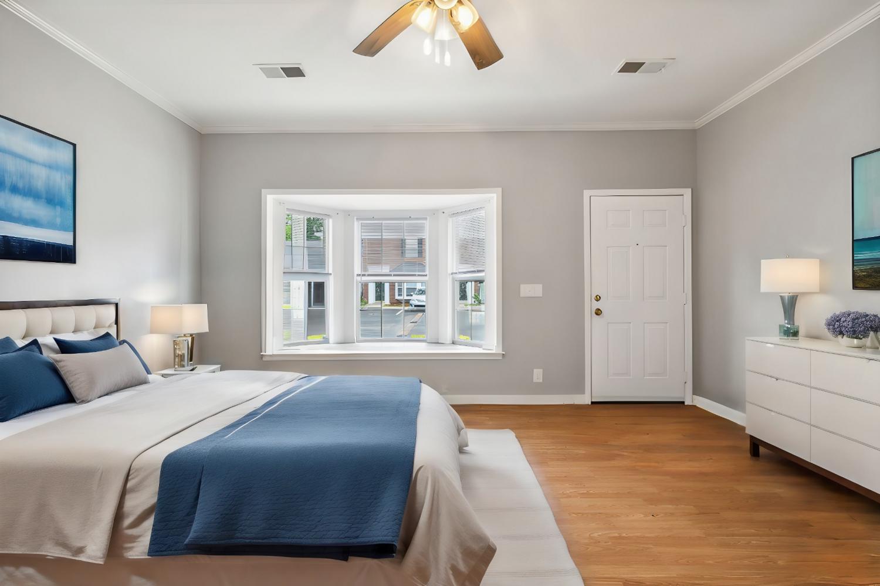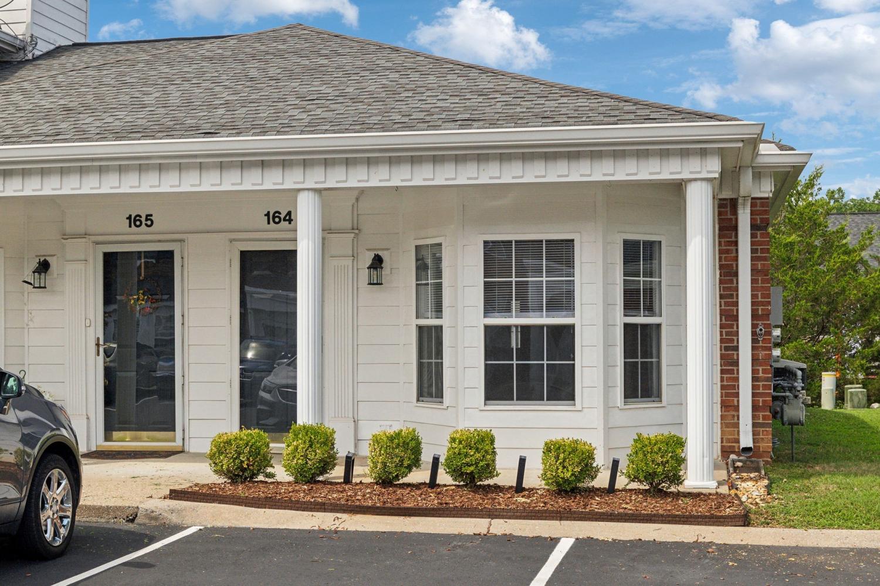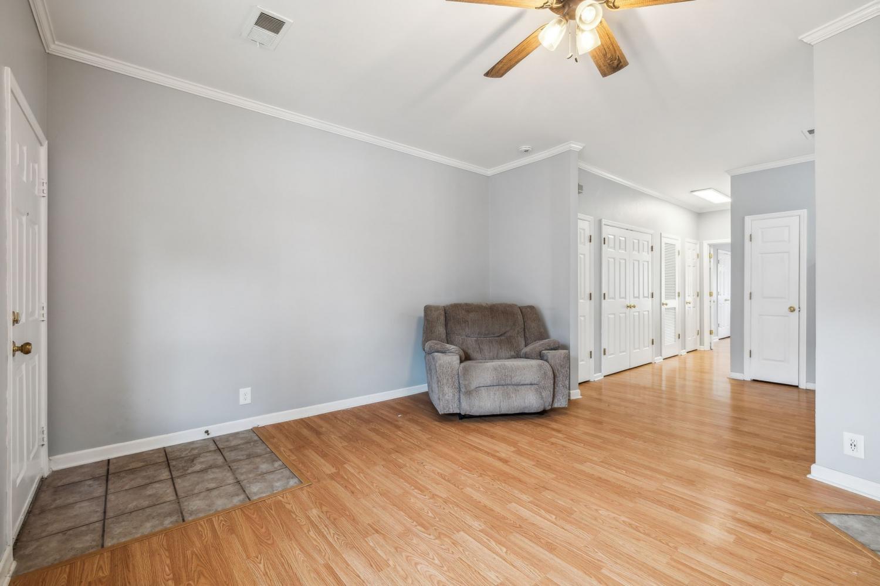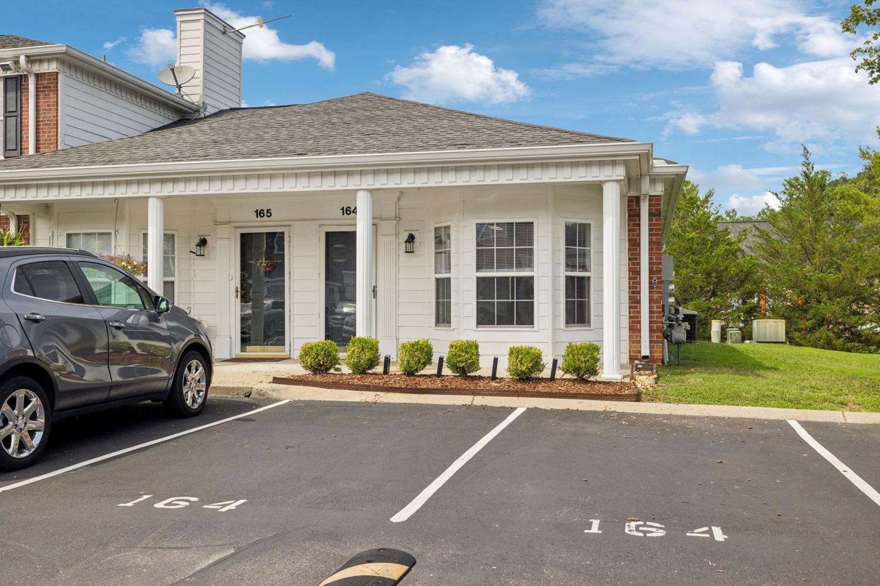 MIDDLE TENNESSEE REAL ESTATE
MIDDLE TENNESSEE REAL ESTATE
2121 Highway 12 S, Ashland City, TN 37015 For Sale
Flat Condo
- Flat Condo
- Beds: 1
- Baths: 1
- 731 sq ft
Description
GOALS to reduce the number of steps in your life? ONE LEVEL flat condo located near rear of complex~Brand NEW appliances~OPEN living/kitchen floorplan~gas FIREPLACE for when the weather cools~laminate floors throughout~NO CARPET~End unit that features a private patio off the master suite~2 parking spaces~Community POOL just a quick walk from condo~only 15 MINUTES TO Nashville and just a straight drive~not far from groceries or downtown Ashland City
Property Details
Status : Active
Source : RealTracs, Inc.
Address : 2121 Highway 12 S Ashland City TN 37015
County : Cheatham County, TN
Property Type : Residential
Area : 731 sq. ft.
Yard : Privacy
Year Built : 2000
Exterior Construction : Brick,Vinyl Siding
Floors : Laminate,Tile
Heat : Central,Electric
HOA / Subdivision : Hickory Hills
Listing Provided by : At Home Realty
MLS Status : Active
Listing # : RTC2703933
Schools near 2121 Highway 12 S, Ashland City, TN 37015 :
Ashland City Elementary, Cheatham Middle School, Cheatham Co Central
Additional details
Virtual Tour URL : Click here for Virtual Tour
Association Fee : $165.00
Association Fee Frequency : Monthly
Heating : Yes
Parking Features : Assigned
Building Area Total : 731 Sq. Ft.
Living Area : 731 Sq. Ft.
Common Interest : Condominium
Property Attached : Yes
Office Phone : 6157926100
Number of Bedrooms : Yes
Number of Bathrooms : 1
Full Bathrooms : 1
Possession : Close Of Escrow
Cooling : 1
Architectural Style : Ranch
Patio and Porch Features : Covered Porch,Patio
Levels : One
Basement : Slab
Stories : 1
Utilities : Electricity Available,Water Available
Parking Space : 2
Sewer : Public Sewer
Location 2121 Highway 12 S, TN 37015
Directions to 2121 Highway 12 S, TN 37015
From Nashville take Briley Parkway to exit 24~Go North on Hwy 12~Turn Right into Hickory Hills~Unit is located at the back of the complex
Ready to Start the Conversation?
We're ready when you are.
 © 2024 Listings courtesy of RealTracs, Inc. as distributed by MLS GRID. IDX information is provided exclusively for consumers' personal non-commercial use and may not be used for any purpose other than to identify prospective properties consumers may be interested in purchasing. The IDX data is deemed reliable but is not guaranteed by MLS GRID and may be subject to an end user license agreement prescribed by the Member Participant's applicable MLS. Based on information submitted to the MLS GRID as of November 21, 2024 10:00 PM CST. All data is obtained from various sources and may not have been verified by broker or MLS GRID. Supplied Open House Information is subject to change without notice. All information should be independently reviewed and verified for accuracy. Properties may or may not be listed by the office/agent presenting the information. Some IDX listings have been excluded from this website.
© 2024 Listings courtesy of RealTracs, Inc. as distributed by MLS GRID. IDX information is provided exclusively for consumers' personal non-commercial use and may not be used for any purpose other than to identify prospective properties consumers may be interested in purchasing. The IDX data is deemed reliable but is not guaranteed by MLS GRID and may be subject to an end user license agreement prescribed by the Member Participant's applicable MLS. Based on information submitted to the MLS GRID as of November 21, 2024 10:00 PM CST. All data is obtained from various sources and may not have been verified by broker or MLS GRID. Supplied Open House Information is subject to change without notice. All information should be independently reviewed and verified for accuracy. Properties may or may not be listed by the office/agent presenting the information. Some IDX listings have been excluded from this website.
