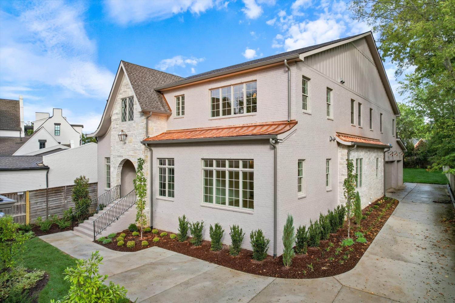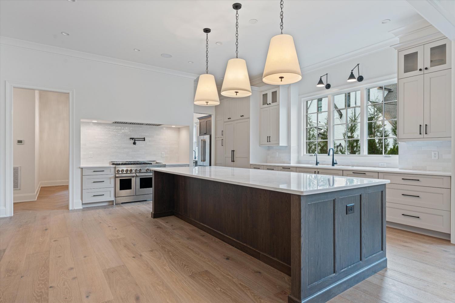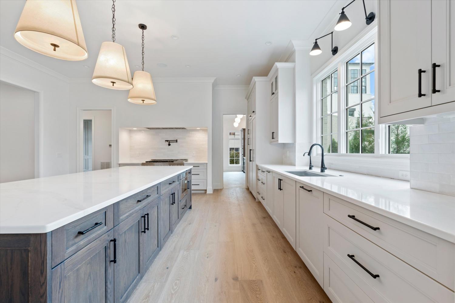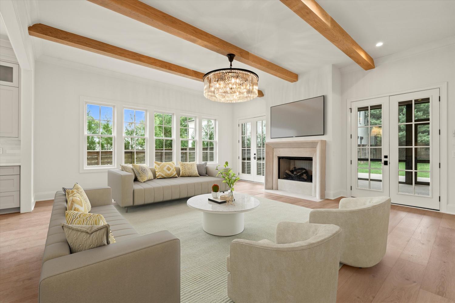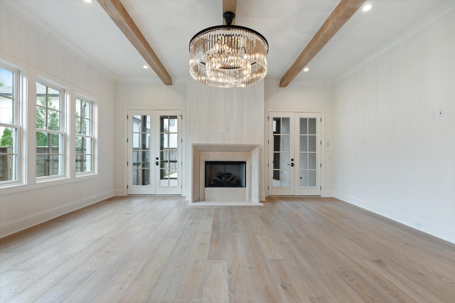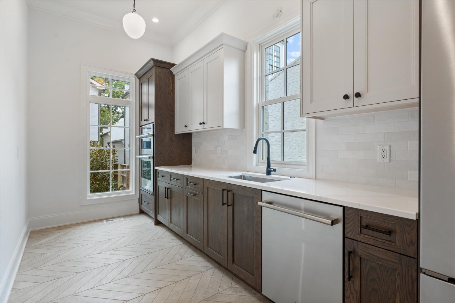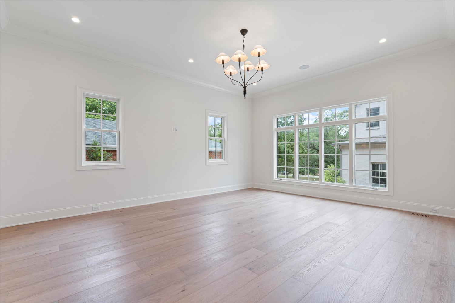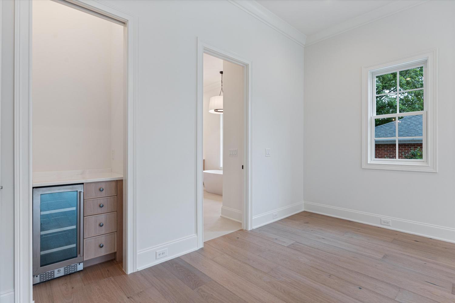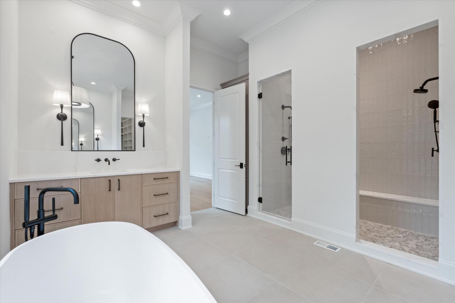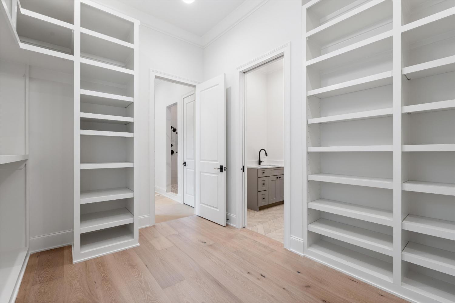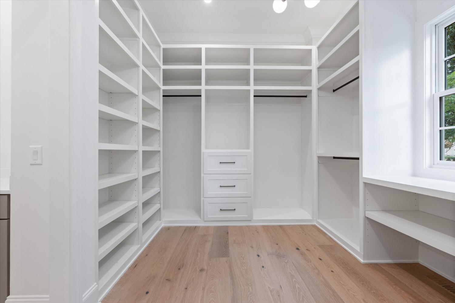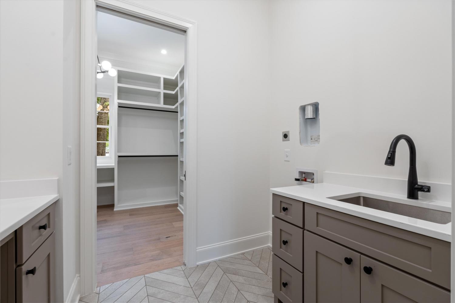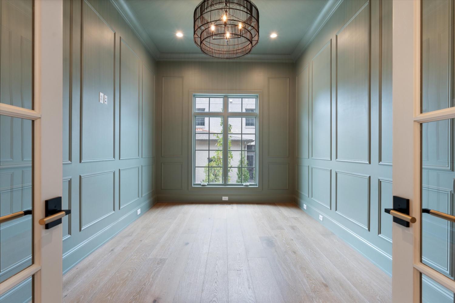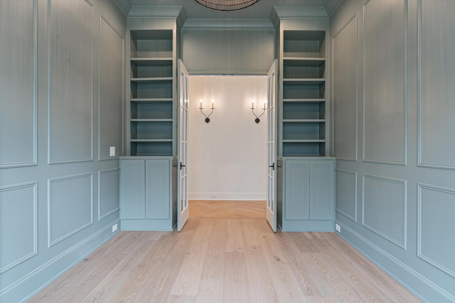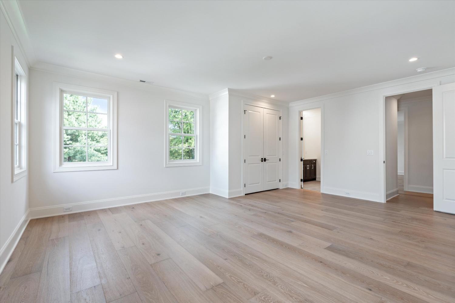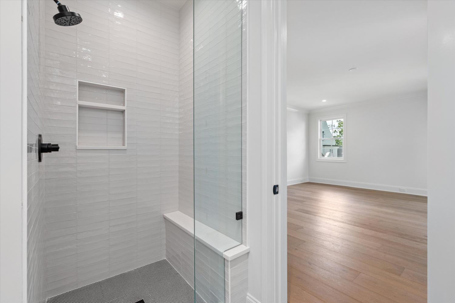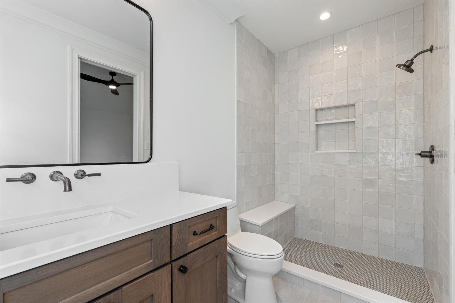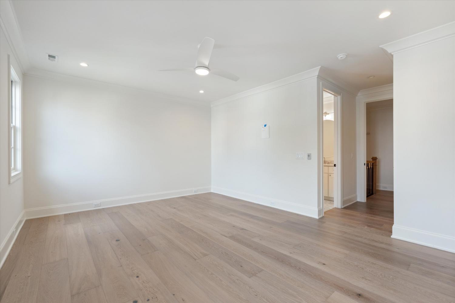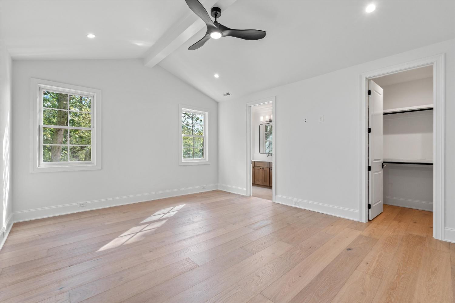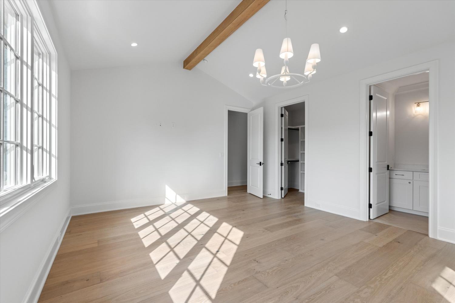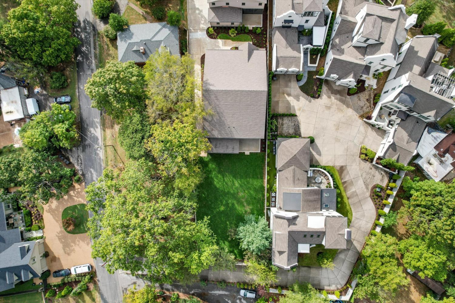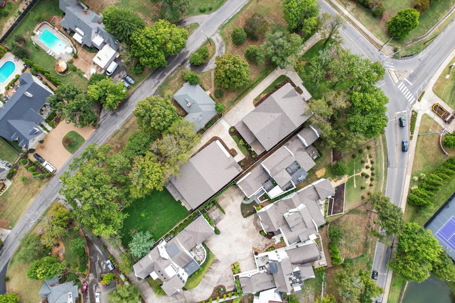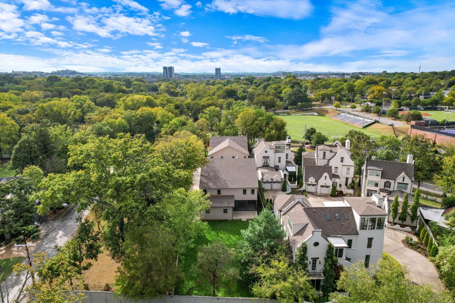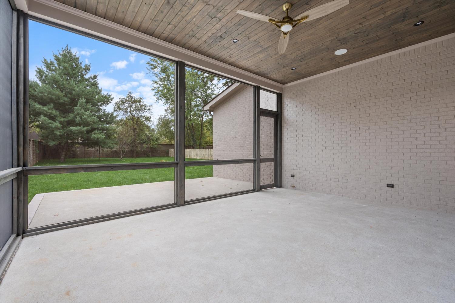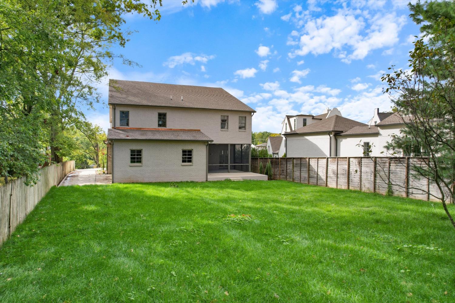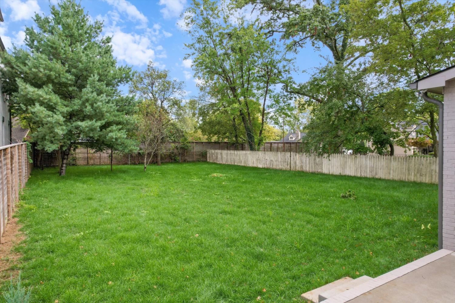 MIDDLE TENNESSEE REAL ESTATE
MIDDLE TENNESSEE REAL ESTATE
4224B Granny White Pike, Nashville, TN 37204 For Sale
Horizontal Property Regime - Detached
- Horizontal Property Regime - Detached
- Beds: 6
- Baths: 8
- 6,136 sq ft
Description
Experience opulent living in this breathtaking luxury new build! With 6 bedrooms, each boasting its own ensuite, and a convenient scullery complimenting the gourmet kitchen, this home epitomizes comfort and sophistication. Indulge in high-end JennAir appliances and luxury finishes throughout. Situated in a prime location, enjoy convenience and prestige. This home includes two laundry rooms, one on each floor – for ultimate convenience and the added practicality of a 3-car garage. The second floor front bedroom could serve as an additional primary suite, providing flexibility and versatility. Plus, a bonus room offers endless possibilities for customization. Enjoy unparalleled elegance and modernity in every corner of this remarkable home.
Property Details
Status : Active
Source : RealTracs, Inc.
County : Davidson County, TN
Property Type : Residential
Area : 6,136 sq. ft.
Year Built : 2024
Exterior Construction : Brick
Floors : Finished Wood,Tile
Heat : Central
HOA / Subdivision : Forty Two Twenty Four Granny White Pike
Listing Provided by : Compass
MLS Status : Active
Listing # : RTC2704019
Schools near 4224B Granny White Pike, Nashville, TN 37204 :
Percy Priest Elementary, John Trotwood Moore Middle, Hillsboro Comp High School
Additional details
Virtual Tour URL : Click here for Virtual Tour
Heating : Yes
Parking Features : Attached
Lot Size Area : 0.3 Sq. Ft.
Building Area Total : 6136 Sq. Ft.
Lot Size Acres : 0.3 Acres
Living Area : 6136 Sq. Ft.
Office Phone : 6153836964
Number of Bedrooms : 6
Number of Bathrooms : 8
Full Bathrooms : 6
Half Bathrooms : 2
Possession : Close Of Escrow
Cooling : 1
Garage Spaces : 3
New Construction : 1
Patio and Porch Features : Covered Patio,Patio,Screened Patio
Levels : One
Basement : Crawl Space
Stories : 2
Utilities : Water Available
Parking Space : 3
Sewer : Public Sewer
Location 4224B Granny White Pike, TN 37204
Directions to 4224B Granny White Pike, TN 37204
From Woodmont Blvd go south on Granny White Pike, home is on the left
Ready to Start the Conversation?
We're ready when you are.
 © 2024 Listings courtesy of RealTracs, Inc. as distributed by MLS GRID. IDX information is provided exclusively for consumers' personal non-commercial use and may not be used for any purpose other than to identify prospective properties consumers may be interested in purchasing. The IDX data is deemed reliable but is not guaranteed by MLS GRID and may be subject to an end user license agreement prescribed by the Member Participant's applicable MLS. Based on information submitted to the MLS GRID as of November 22, 2024 10:00 PM CST. All data is obtained from various sources and may not have been verified by broker or MLS GRID. Supplied Open House Information is subject to change without notice. All information should be independently reviewed and verified for accuracy. Properties may or may not be listed by the office/agent presenting the information. Some IDX listings have been excluded from this website.
© 2024 Listings courtesy of RealTracs, Inc. as distributed by MLS GRID. IDX information is provided exclusively for consumers' personal non-commercial use and may not be used for any purpose other than to identify prospective properties consumers may be interested in purchasing. The IDX data is deemed reliable but is not guaranteed by MLS GRID and may be subject to an end user license agreement prescribed by the Member Participant's applicable MLS. Based on information submitted to the MLS GRID as of November 22, 2024 10:00 PM CST. All data is obtained from various sources and may not have been verified by broker or MLS GRID. Supplied Open House Information is subject to change without notice. All information should be independently reviewed and verified for accuracy. Properties may or may not be listed by the office/agent presenting the information. Some IDX listings have been excluded from this website.
