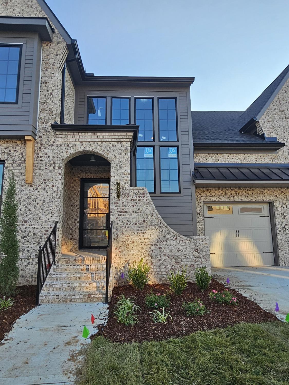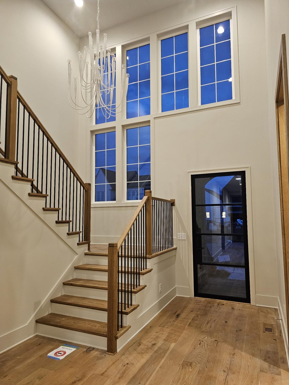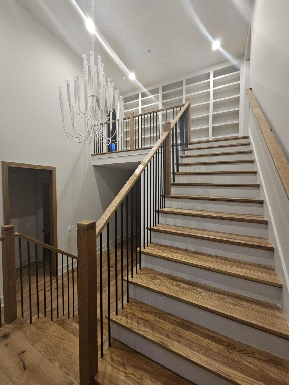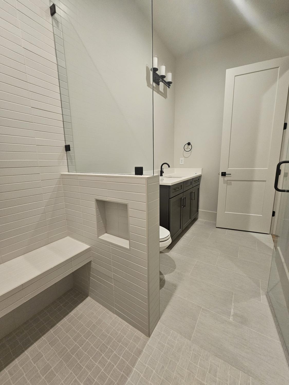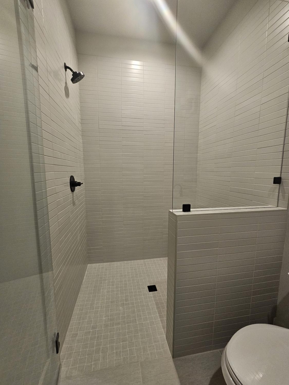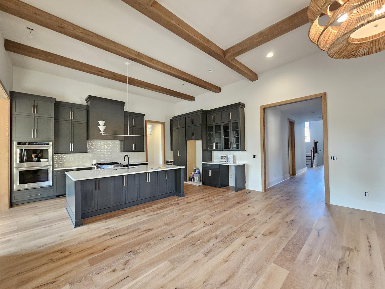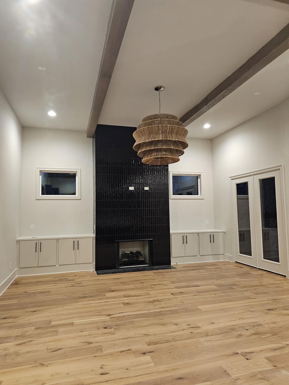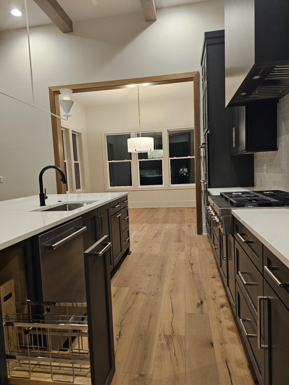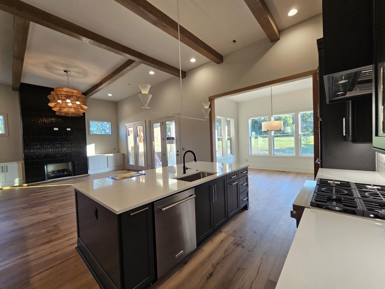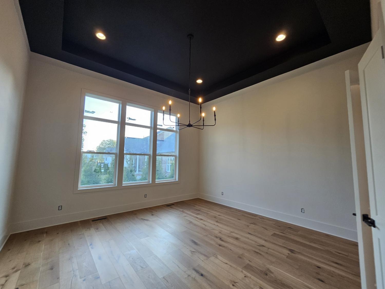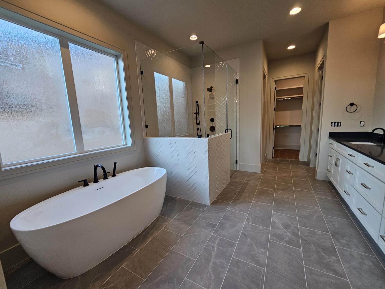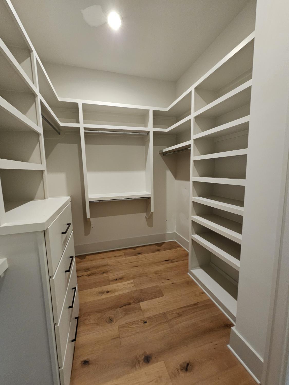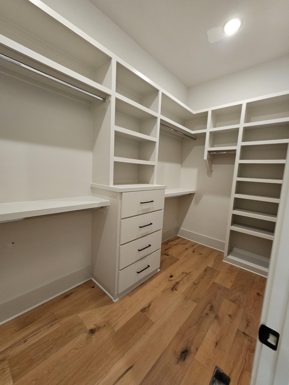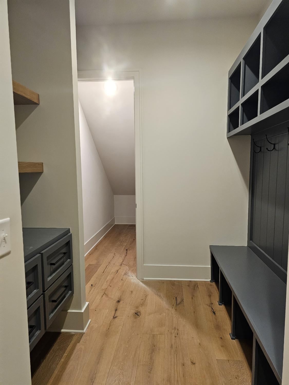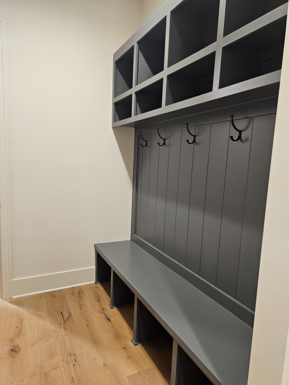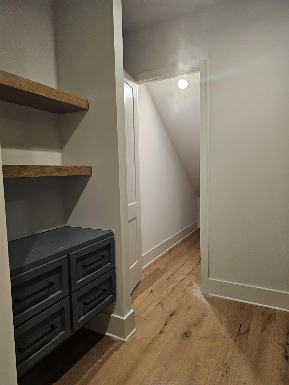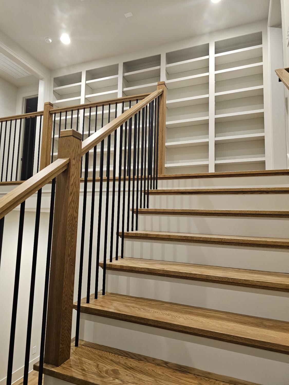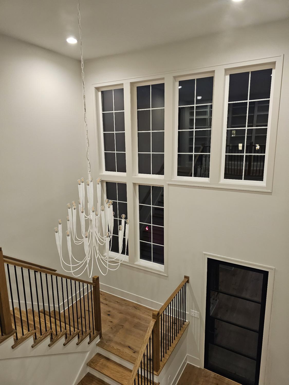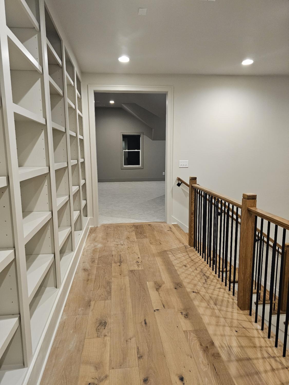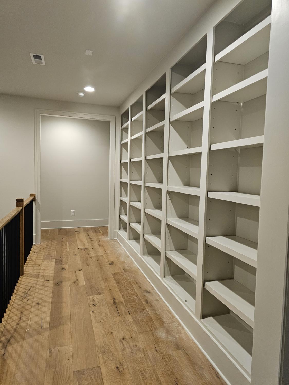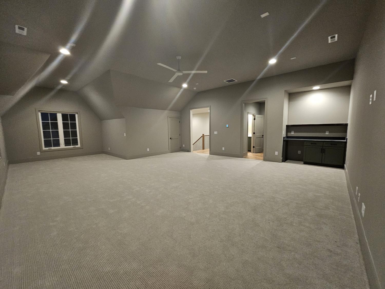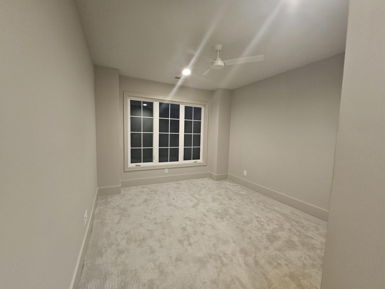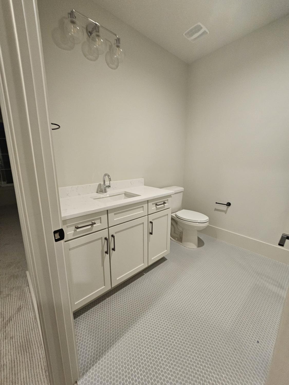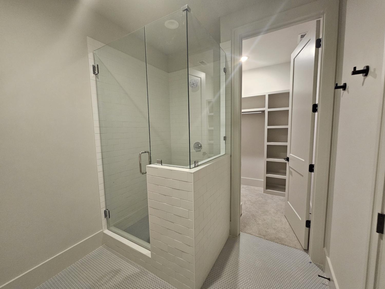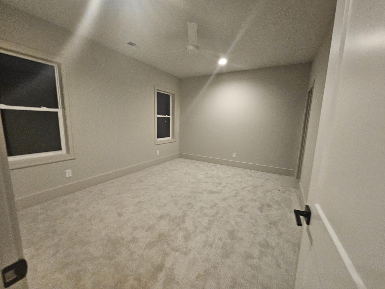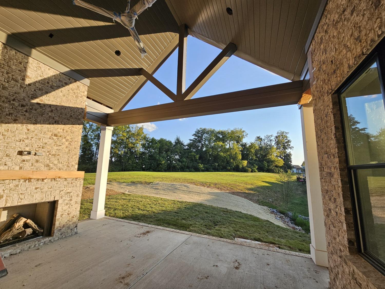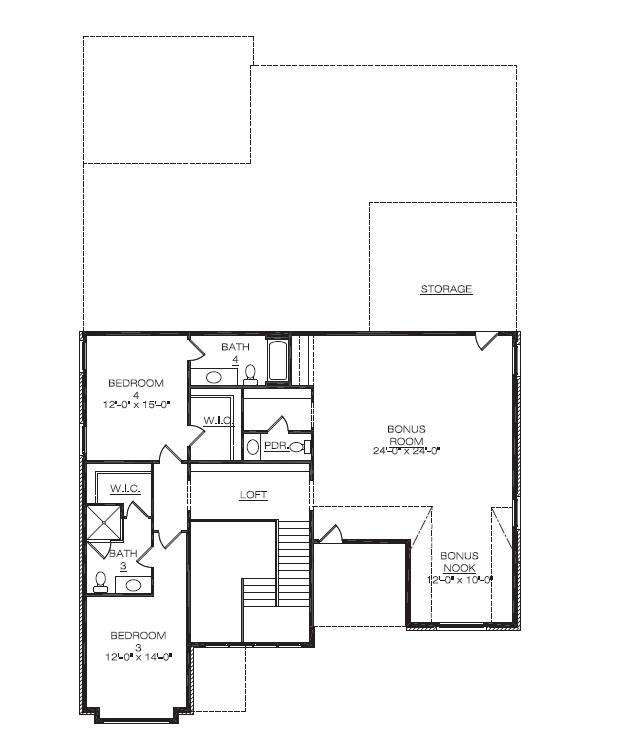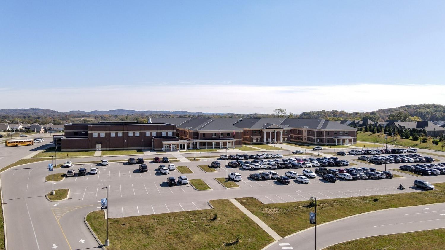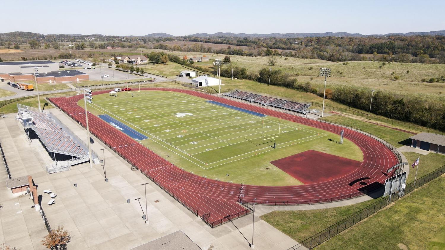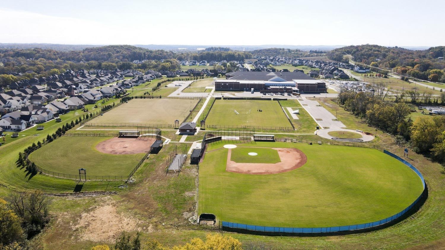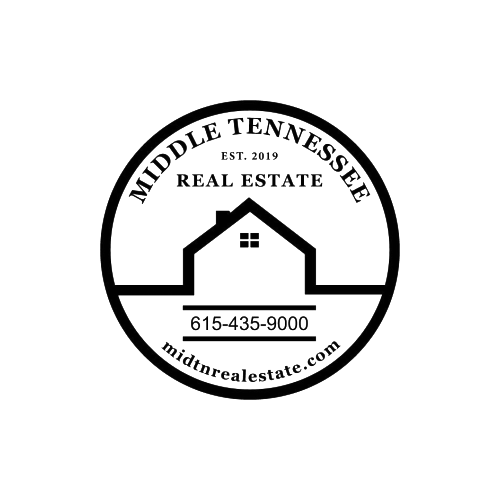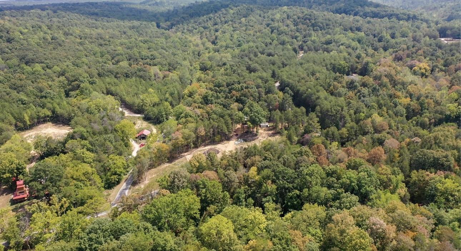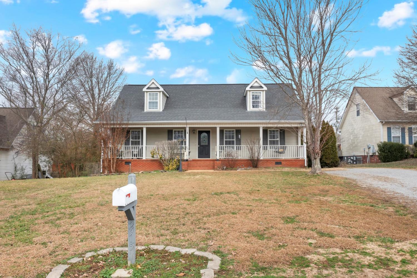 MIDDLE TENNESSEE REAL ESTATE
MIDDLE TENNESSEE REAL ESTATE
3205 Arundel Ln, Thompsons Station, TN 37179 For Sale
Single Family Residence
- Single Family Residence
- Beds: 4
- Baths: 6
- 4,499 sq ft
Description
Lot Backing Up to Common Area -Primary bedroom, guest bd w/ bath & office for convenience on main floor. Tall ceilings in family room & kitchen w/ stained beams, white oak cased openings. Tray ceiling in primary bd w/ His & Her closets. Dramatic entry, captivating staircase, custom wall treatments, bespoke built-ins; drop zone cubbies. Large bonus room w/ bar. Kitchen Aid appliances, tankless water heater w/ hot water recirculating line. Huge storage area. Large covered rear porch w/ fireplace, full sod yard w/ irrigation. Vibrant community: sidewalks, walking trail to Thompson's Station Elem/Middle School. Ask about BUILDER INCENTIVE - customize for your needs: rate buy-down, closing costs, refrigerator, W/D, window treatments, landscape lighting. Must use one of builders preferred lenders and close w/ Hale Title and Escrow PPLC.Taxes are an estimate, buyer to verify.
Property Details
Status : Active
Source : RealTracs, Inc.
Address : 3205 Arundel Ln Thompsons Station TN 37179
County : Williamson County, TN
Property Type : Residential
Area : 4,499 sq. ft.
Year Built : 2024
Exterior Construction : Brick,Fiber Cement
Floors : Carpet,Finished Wood,Tile
Heat : Central,Natural Gas
HOA / Subdivision : Avenue Downs Sec1
Listing Provided by : Barlow Realty LLC
MLS Status : Active
Listing # : RTC2704231
Schools near 3205 Arundel Ln, Thompsons Station, TN 37179 :
Thompson's Station Elementary School, Thompson's Station Middle School, Summit High School
Additional details
Association Fee : $55.00
Association Fee Frequency : Monthly
Assocation Fee 2 : $500.00
Association Fee 2 Frequency : One Time
Heating : Yes
Parking Features : Attached - Front,Concrete,Driveway
Lot Size Area : 0.23 Sq. Ft.
Building Area Total : 4499 Sq. Ft.
Lot Size Acres : 0.23 Acres
Lot Size Dimensions : 102 X 128
Living Area : 4499 Sq. Ft.
Lot Features : Level
Office Phone : 6153761680
Number of Bedrooms : 4
Number of Bathrooms : 6
Full Bathrooms : 4
Half Bathrooms : 2
Possession : Close Of Escrow
Cooling : 1
Garage Spaces : 2
Architectural Style : Other
New Construction : 1
Patio and Porch Features : Covered Porch
Levels : Two
Basement : Crawl Space
Stories : 2
Utilities : Water Available,Cable Connected
Parking Space : 2
Sewer : Public Sewer
Location 3205 Arundel Ln, TN 37179
Directions to 3205 Arundel Ln, TN 37179
I-65 S to I-840 W (Exit 59 B), Take Exit 30 towards Lewisburg/ 431 S, Keep Right at Fork Follow Signs for Lewisburg/ US-431 S, Mege onto US-431 S, Turn Right on Critz Ln, Turn Left onto Avenue Downs. House on Left Corner of Arundel and Avenue Downs Dr.
Ready to Start the Conversation?
We're ready when you are.
 © 2025 Listings courtesy of RealTracs, Inc. as distributed by MLS GRID. IDX information is provided exclusively for consumers' personal non-commercial use and may not be used for any purpose other than to identify prospective properties consumers may be interested in purchasing. The IDX data is deemed reliable but is not guaranteed by MLS GRID and may be subject to an end user license agreement prescribed by the Member Participant's applicable MLS. Based on information submitted to the MLS GRID as of March 11, 2025 10:00 PM CST. All data is obtained from various sources and may not have been verified by broker or MLS GRID. Supplied Open House Information is subject to change without notice. All information should be independently reviewed and verified for accuracy. Properties may or may not be listed by the office/agent presenting the information. Some IDX listings have been excluded from this website.
© 2025 Listings courtesy of RealTracs, Inc. as distributed by MLS GRID. IDX information is provided exclusively for consumers' personal non-commercial use and may not be used for any purpose other than to identify prospective properties consumers may be interested in purchasing. The IDX data is deemed reliable but is not guaranteed by MLS GRID and may be subject to an end user license agreement prescribed by the Member Participant's applicable MLS. Based on information submitted to the MLS GRID as of March 11, 2025 10:00 PM CST. All data is obtained from various sources and may not have been verified by broker or MLS GRID. Supplied Open House Information is subject to change without notice. All information should be independently reviewed and verified for accuracy. Properties may or may not be listed by the office/agent presenting the information. Some IDX listings have been excluded from this website.

