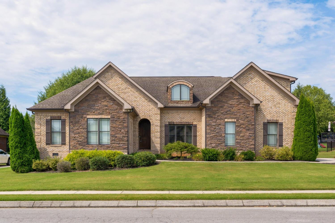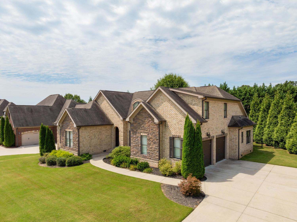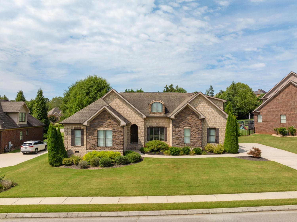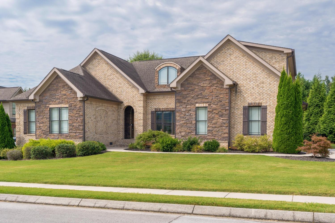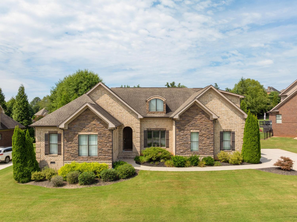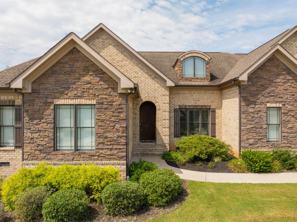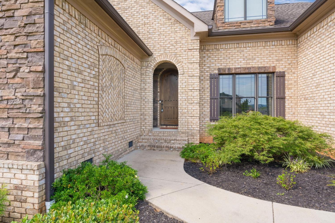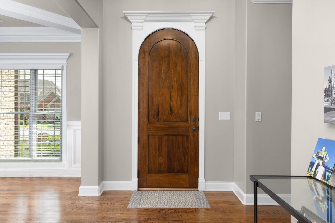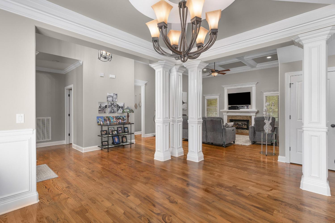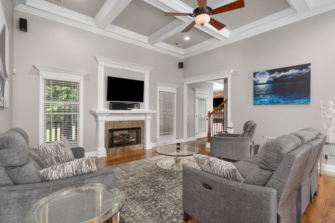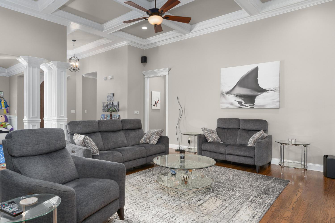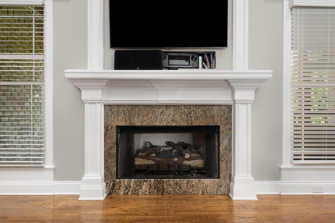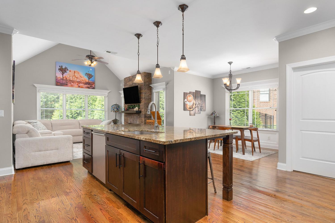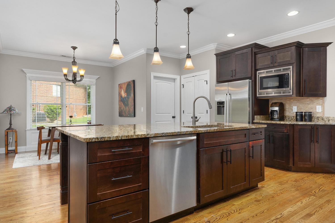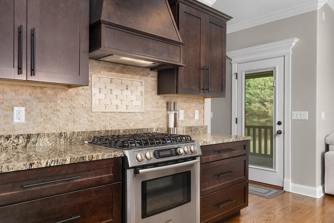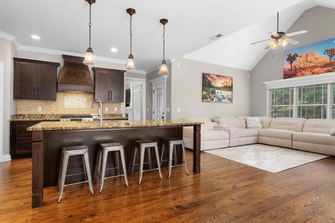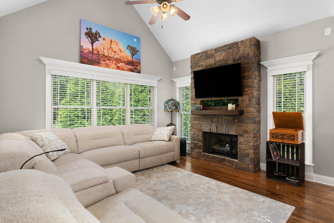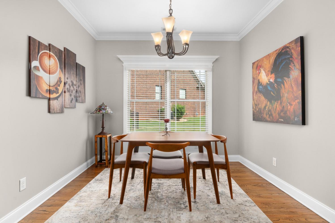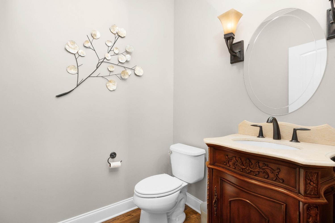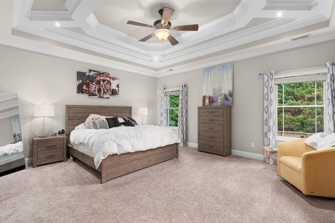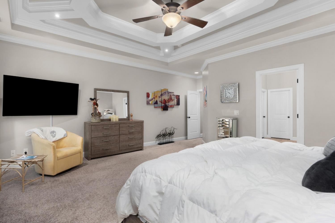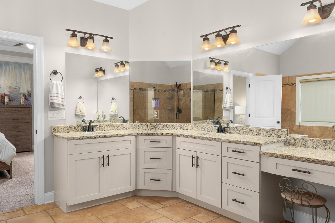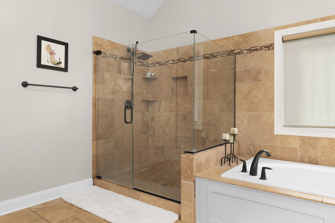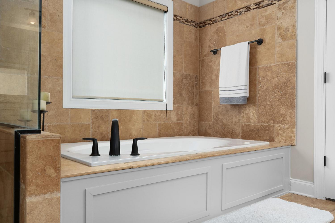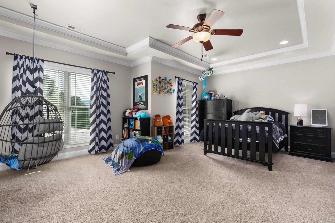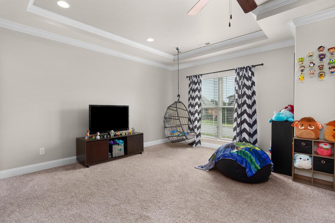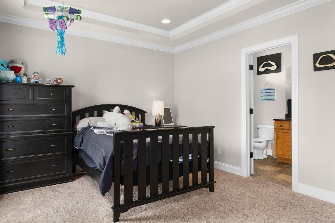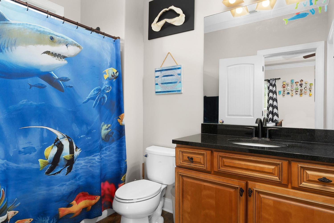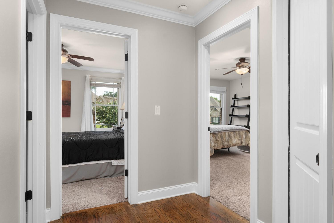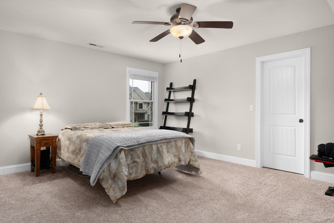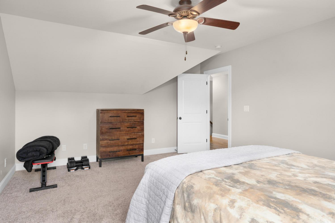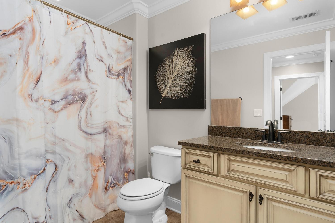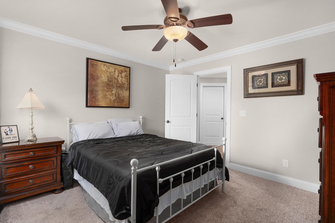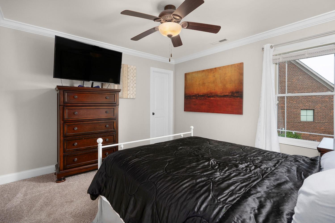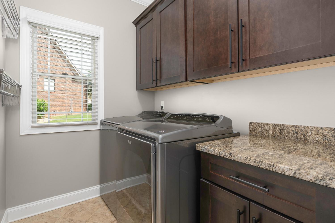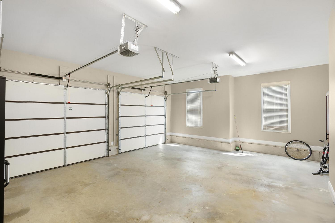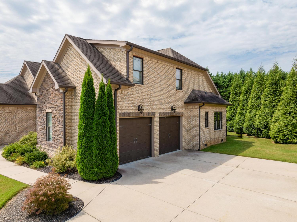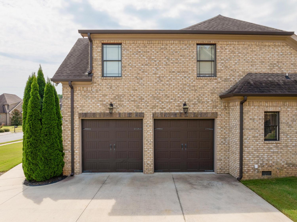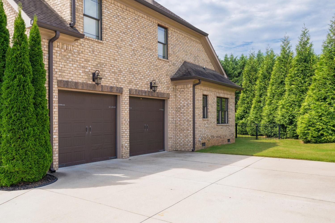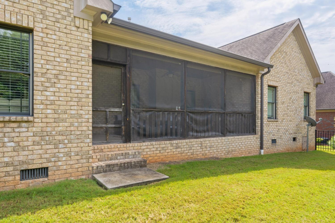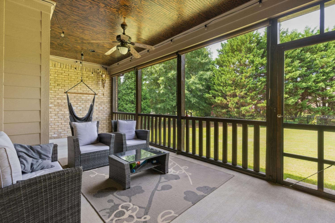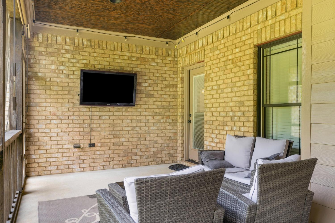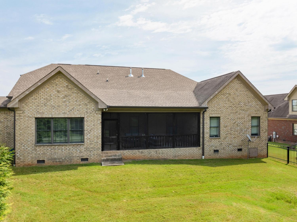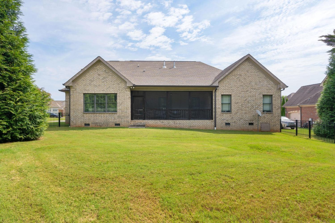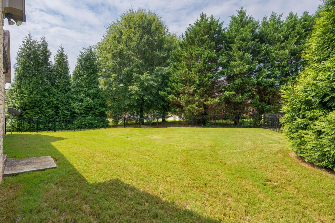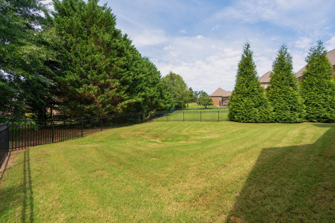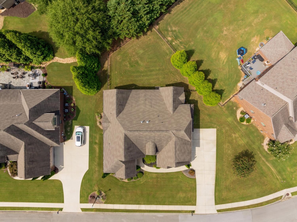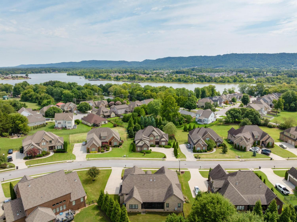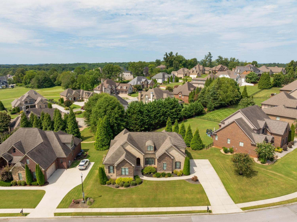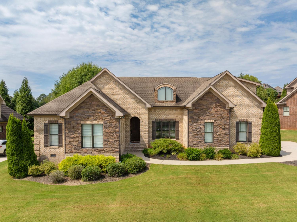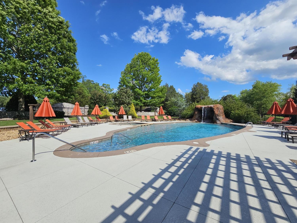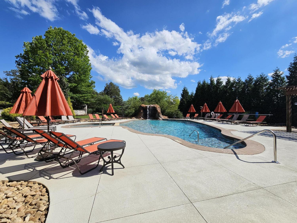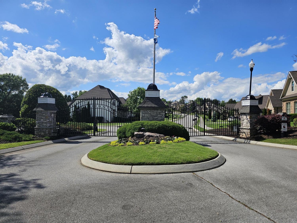 MIDDLE TENNESSEE REAL ESTATE
MIDDLE TENNESSEE REAL ESTATE
8082 Hampton Cove Drive, Ooltewah, TN 37363 For Sale
- Beds: 4
- Baths: 4
- 3,212 sq ft
Description
Beautiful brick and stone, 4 bedroom, 3.5 bath home in the desirable Hampton Cove gated community just minutes from schools, shopping, restaurants, golf clubs (The Ooltewah Club and the Honors) and convenient to Chattanooga, Cleveland and North Georgia. This home boasts a fantastic floor plan with 2 bedrooms on the main and 2 up, an open floor plan, formal and informal living spaces, a screened porch, a fenced, level back yard and a 2-bay garage. You will also love the comfortable, yet elegant décor, especially the neutral tones, specialty ceilings, newly refinished hardwood floors, crown moldings, decorative lighting, granite countertops and more. Your tour begins with the formal dining room that is currently being utilized as an office and opens to the central great room with a coffered ceiling and a gas fireplace. The heart of the home is the open kitchen, breakfast and keeping room - a great spot to relax and gather. The kitchen has granite countertops, tile backsplash, a center island with pendant lighting, stainless steel Bosch appliances, a pantry, and access to the laundry room. The breakfast area is light filled, while the keeping room has a stacked stone gas fireplace and access to the screened in porch providing a nice flow for indoor to outdoor entertaining. The primary suite boasts a large walk-in closet and primary bath with dual granite vanity, jetted tub, a separate shower with tile and glass surround and a water closet. An additional bedroom suite that is spacious enough to have a sitting area also boasting a private bath, and a powder room round out this level. Head upstairs where you will find 2 additional bedrooms, a full bath and 2 walk-out attic storage areas. All of this, and the neighborhood offers a community pool and clubhouse and sidewalks to get out and about in the neighborhood, so please call for more information and to schedule your private showing today. Information is deemed reliable but not guaranteed.
Property Details
Status : Active
Source : RealTracs, Inc.
County : Hamilton County, TN
Property Type : Residential
Area : 3,212 sq. ft.
Yard : Back Yard
Year Built : 2013
Exterior Construction : Stone,Brick
Floors : Carpet,Finished Wood,Tile
Heat : Central,Electric,Natural Gas
HOA / Subdivision : Hampton Cove
Listing Provided by : Greater Downtown Realty dba Keller Williams Realty
MLS Status : Active
Listing # : RTC2704886
Schools near 8082 Hampton Cove Drive, Ooltewah, TN 37363 :
Ooltewah Elementary School, Hunter Middle School, Ooltewah High School
Additional details
Association Fee : $1,200.00
Association Fee Frequency : Annually
Heating : Yes
Parking Features : Attached - Side,Driveway
Lot Size Area : 0.35 Sq. Ft.
Building Area Total : 3212 Sq. Ft.
Lot Size Acres : 0.35 Acres
Lot Size Dimensions : 160.71X177.03
Living Area : 3212 Sq. Ft.
Lot Features : Level
Office Phone : 4236641900
Number of Bedrooms : 4
Number of Bathrooms : 4
Full Bathrooms : 3
Half Bathrooms : 1
Possession : Negotiable
Cooling : 1
Garage Spaces : 2
Patio and Porch Features : Screened,Porch
Levels : Two
Stories : 1.5
Utilities : Electricity Available,Water Available
Parking Space : 2
Sewer : Public Sewer
Location 8082 Hampton Cove Drive, TN 37363
Directions to 8082 Hampton Cove Drive, TN 37363
I-75 to Exit 11 Ooltewah. Turn Left on old Lee Hwy. Right on Mt. View Rd. 1st Left onto Snow Hill Rd. Go approx. 4 miles, left into Hampton Cove, right onto Hampton Cove Dr, house is on the left.
Ready to Start the Conversation?
We're ready when you are.
 © 2024 Listings courtesy of RealTracs, Inc. as distributed by MLS GRID. IDX information is provided exclusively for consumers' personal non-commercial use and may not be used for any purpose other than to identify prospective properties consumers may be interested in purchasing. The IDX data is deemed reliable but is not guaranteed by MLS GRID and may be subject to an end user license agreement prescribed by the Member Participant's applicable MLS. Based on information submitted to the MLS GRID as of November 21, 2024 10:00 PM CST. All data is obtained from various sources and may not have been verified by broker or MLS GRID. Supplied Open House Information is subject to change without notice. All information should be independently reviewed and verified for accuracy. Properties may or may not be listed by the office/agent presenting the information. Some IDX listings have been excluded from this website.
© 2024 Listings courtesy of RealTracs, Inc. as distributed by MLS GRID. IDX information is provided exclusively for consumers' personal non-commercial use and may not be used for any purpose other than to identify prospective properties consumers may be interested in purchasing. The IDX data is deemed reliable but is not guaranteed by MLS GRID and may be subject to an end user license agreement prescribed by the Member Participant's applicable MLS. Based on information submitted to the MLS GRID as of November 21, 2024 10:00 PM CST. All data is obtained from various sources and may not have been verified by broker or MLS GRID. Supplied Open House Information is subject to change without notice. All information should be independently reviewed and verified for accuracy. Properties may or may not be listed by the office/agent presenting the information. Some IDX listings have been excluded from this website.
