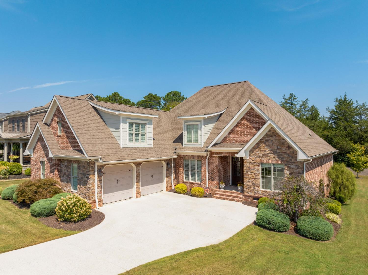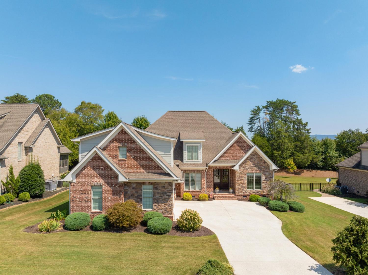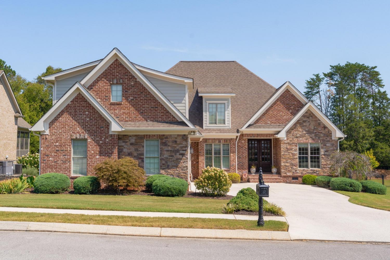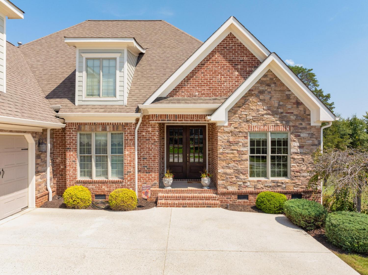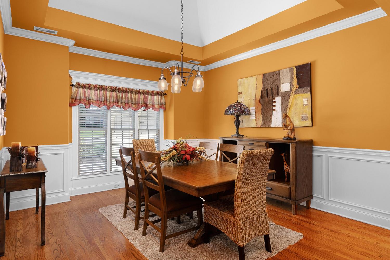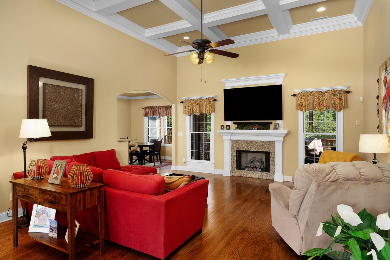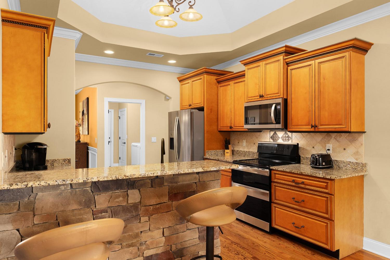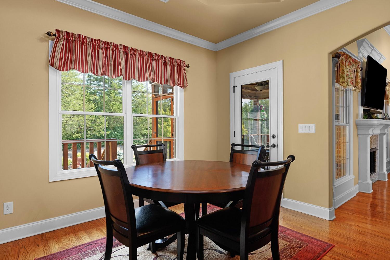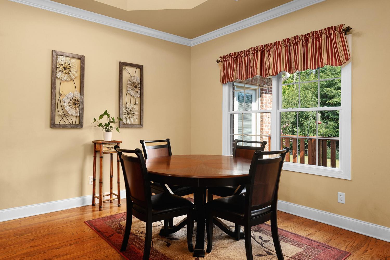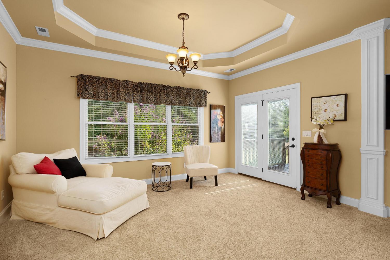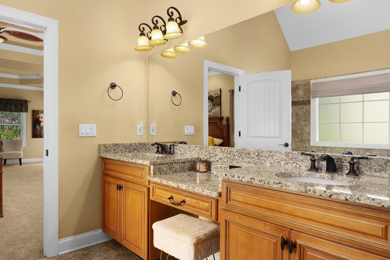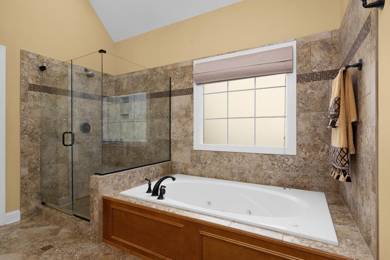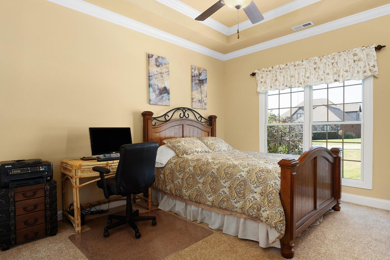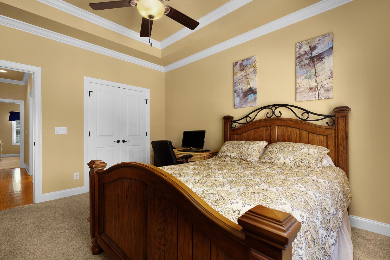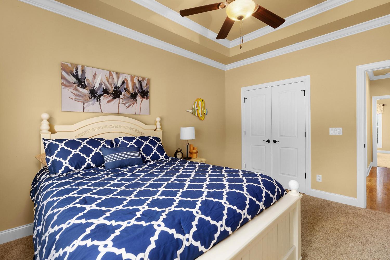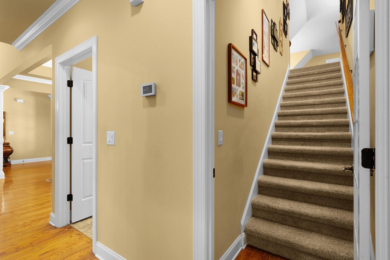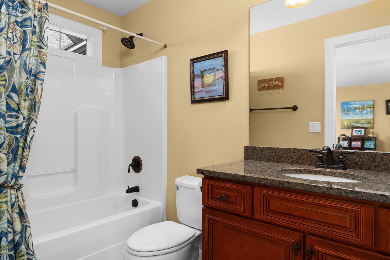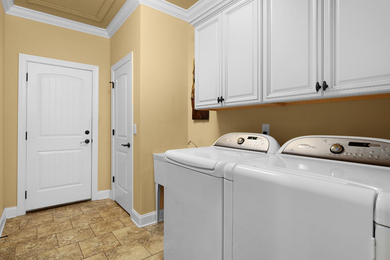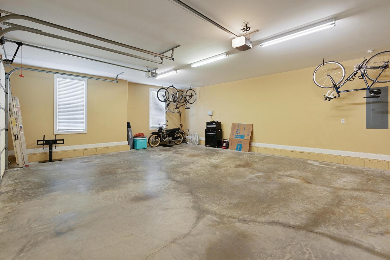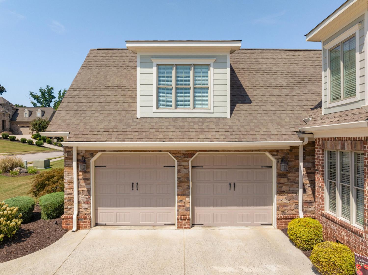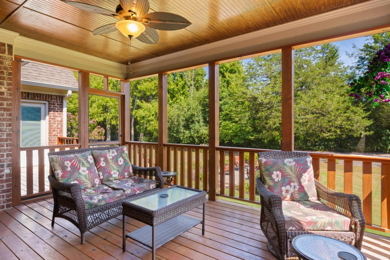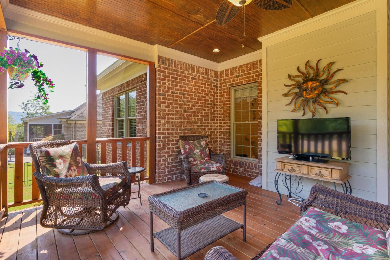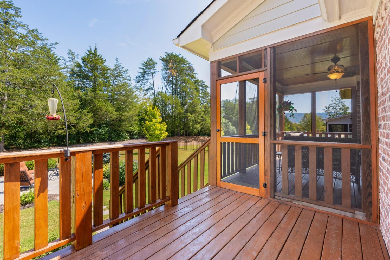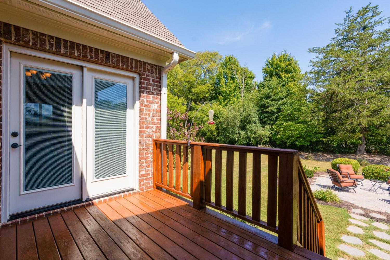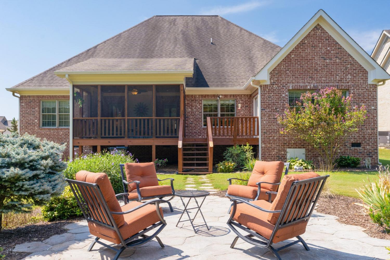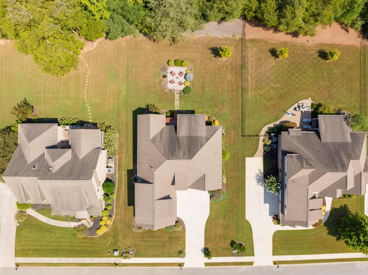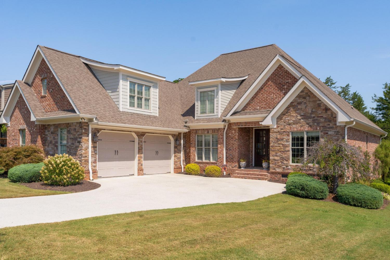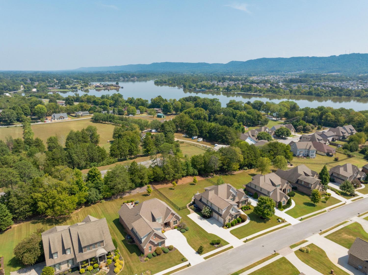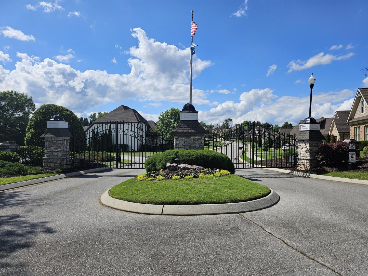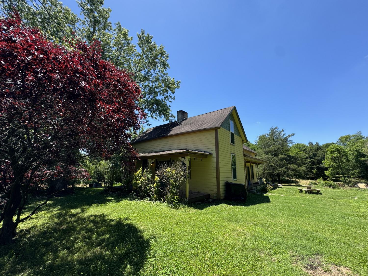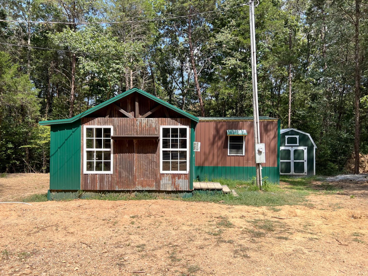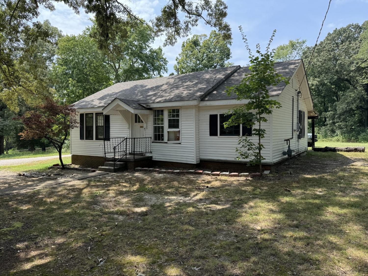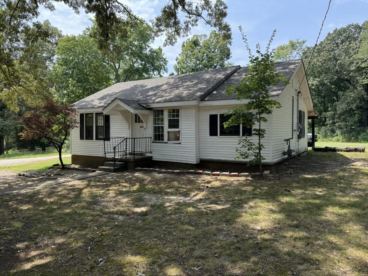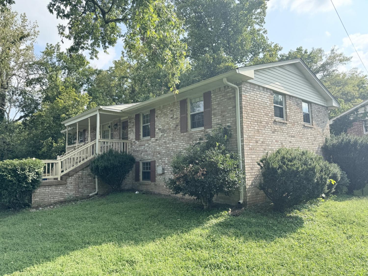 MIDDLE TENNESSEE REAL ESTATE
MIDDLE TENNESSEE REAL ESTATE
8045 Hampton Cove Dr, Ooltewah, TN 37363 For Sale
Single Family Residence
- Single Family Residence
- Beds: 4
- Baths: 3
- 2,500 sq ft
Description
Custom built, one-owner home in the desirable gated Hampton Cove community in the heart of Ooltewah close to schools, shopping, restaurants, the Ooltewah Club golf course and more. This mostly one-level home boasts 3 or 4 bedrooms, 3 full baths, the primary suite on the main, an open floor plan, hardwood floors, specialty ceilings, crown moldings, arched doorways, an oversized 2-bay garage and great outdoor living spaces. Your tour begins with the foyer that opens to the formal dining room and the great room. The great room has a coffered ceiling, gas fireplace and large arch to the kitchen and breakfast area. The kitchen has granite countertops, tile backsplash, stainless appliances, a pantry and raised dining bar, and the breakfast room has access to the screened porch and deck providing a nice flow for indoor to outdoor dining and living. The laundry room is just across the hall from the kitchen and has access to the garage for easy loading and unloading.
Property Details
Status : Active Under Contract
County : Hamilton County, TN
Property Type : Residential
Area : 2,500 sq. ft.
Year Built : 2011
Exterior Construction : Brick,Fiber Cement
Floors : Carpet,Finished Wood,Tile
Heat : Electric,Natural Gas,Central
HOA / Subdivision : Hampton Cove
Listing Provided by : Greater Downtown Realty dba Keller Williams Realty
MLS Status : Under Contract - Showing
Listing # : RTC2704923
Schools near 8045 Hampton Cove Dr, Ooltewah, TN 37363 :
Ooltewah Elementary School, Hunter Middle School, Ooltewah High School
Additional details
Association Fee : $1,200.00
Association Fee Frequency : Annually
Heating : Yes
Parking Features : Attached
Lot Size Area : 0.38 Sq. Ft.
Building Area Total : 2500 Sq. Ft.
Lot Size Acres : 0.38 Acres
Lot Size Dimensions : 95X177.25
Living Area : 2500 Sq. Ft.
Lot Features : Level
Office Phone : 4236641900
Number of Bedrooms : 4
Number of Bathrooms : 3
Full Bathrooms : 3
Possession : Negotiable
Cooling : 1
Garage Spaces : 2
Patio and Porch Features : Patio,Deck,Covered Porch,Screened
Levels : One
Basement : Crawl Space
Stories : 1.5
Utilities : Electricity Available,Water Available
Parking Space : 2
Sewer : Public Sewer
Location 8045 Hampton Cove Dr, TN 37363
Directions to 8045 Hampton Cove Dr, TN 37363
I-75 to Exit 11 Ooltewah. Turn Left on old Lee Hwy. Right on Mt. View Rd. 1st Left onto Snow Hill Rd. Go approx. 4 miles. Hampton Cove is on the Left, veer to the right, and house will be on the right.
Ready to Start the Conversation?
We're ready when you are.
 © 2024 Listings courtesy of RealTracs, Inc. as distributed by MLS GRID. IDX information is provided exclusively for consumers' personal non-commercial use and may not be used for any purpose other than to identify prospective properties consumers may be interested in purchasing. The IDX data is deemed reliable but is not guaranteed by MLS GRID and may be subject to an end user license agreement prescribed by the Member Participant's applicable MLS. Based on information submitted to the MLS GRID as of September 19, 2024 10:00 AM CST. All data is obtained from various sources and may not have been verified by broker or MLS GRID. Supplied Open House Information is subject to change without notice. All information should be independently reviewed and verified for accuracy. Properties may or may not be listed by the office/agent presenting the information. Some IDX listings have been excluded from this website.
© 2024 Listings courtesy of RealTracs, Inc. as distributed by MLS GRID. IDX information is provided exclusively for consumers' personal non-commercial use and may not be used for any purpose other than to identify prospective properties consumers may be interested in purchasing. The IDX data is deemed reliable but is not guaranteed by MLS GRID and may be subject to an end user license agreement prescribed by the Member Participant's applicable MLS. Based on information submitted to the MLS GRID as of September 19, 2024 10:00 AM CST. All data is obtained from various sources and may not have been verified by broker or MLS GRID. Supplied Open House Information is subject to change without notice. All information should be independently reviewed and verified for accuracy. Properties may or may not be listed by the office/agent presenting the information. Some IDX listings have been excluded from this website.
