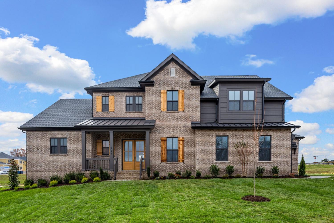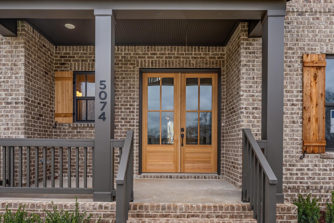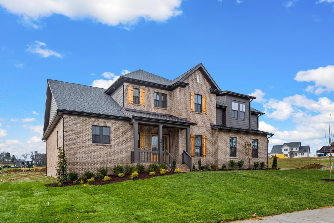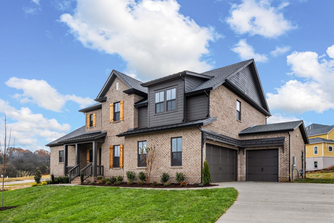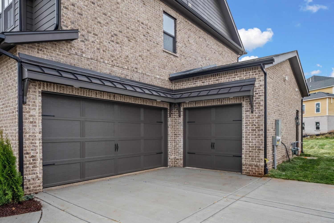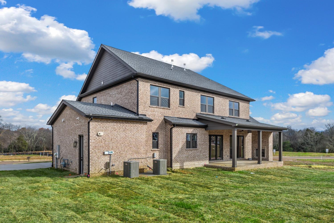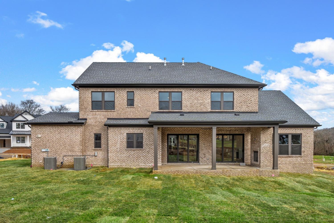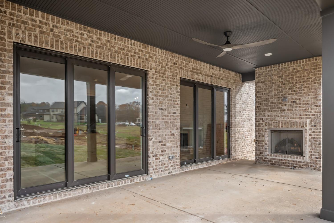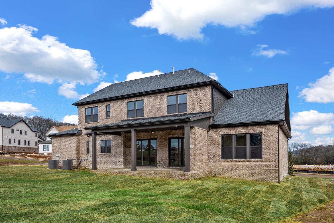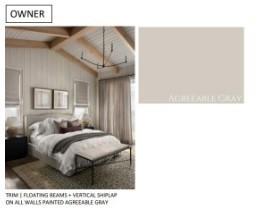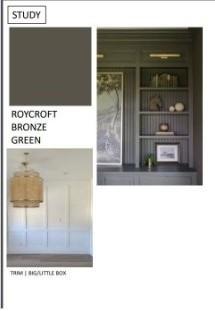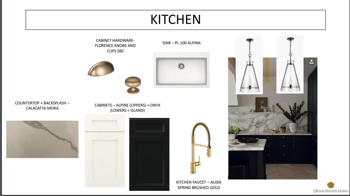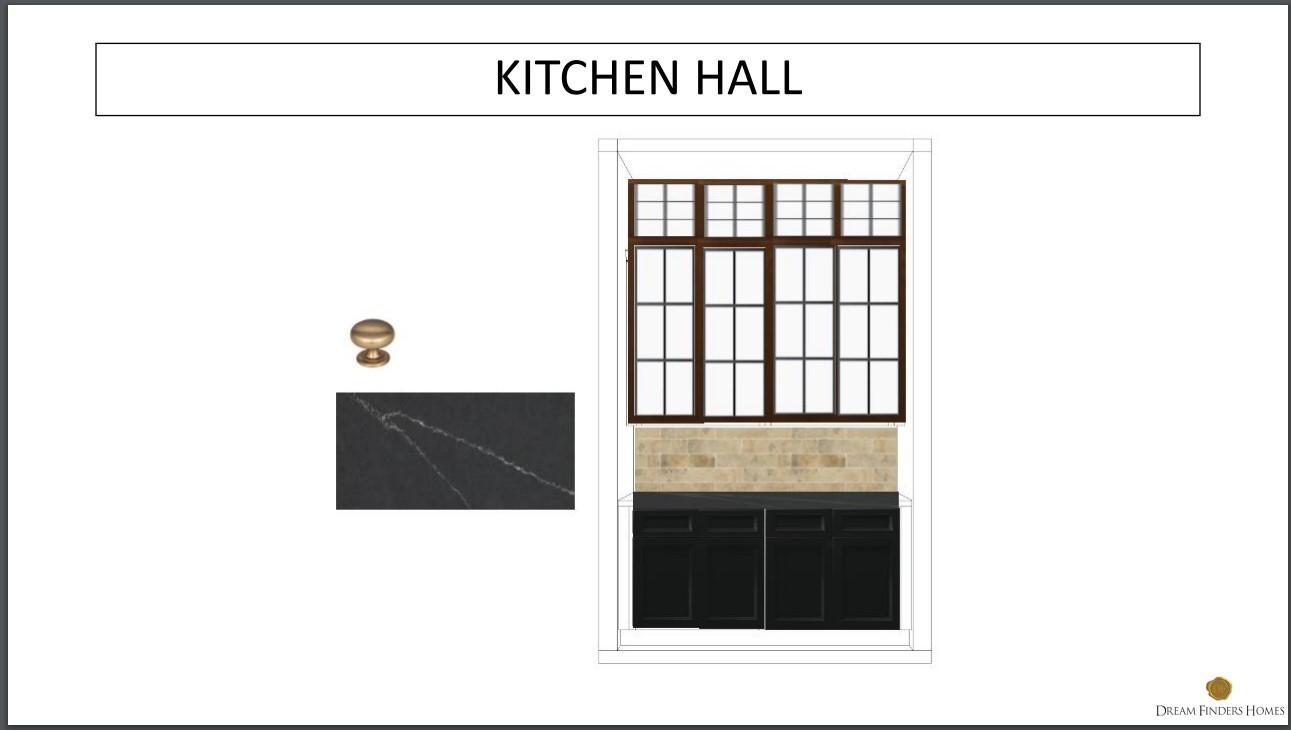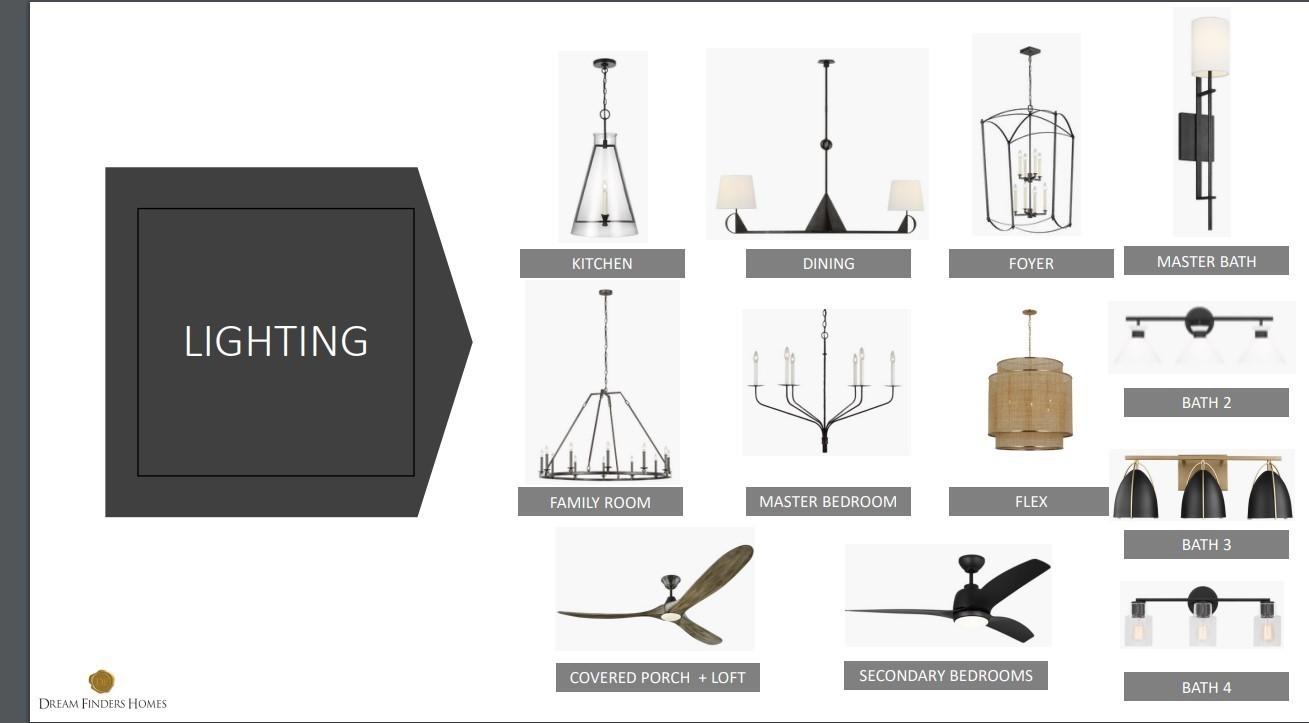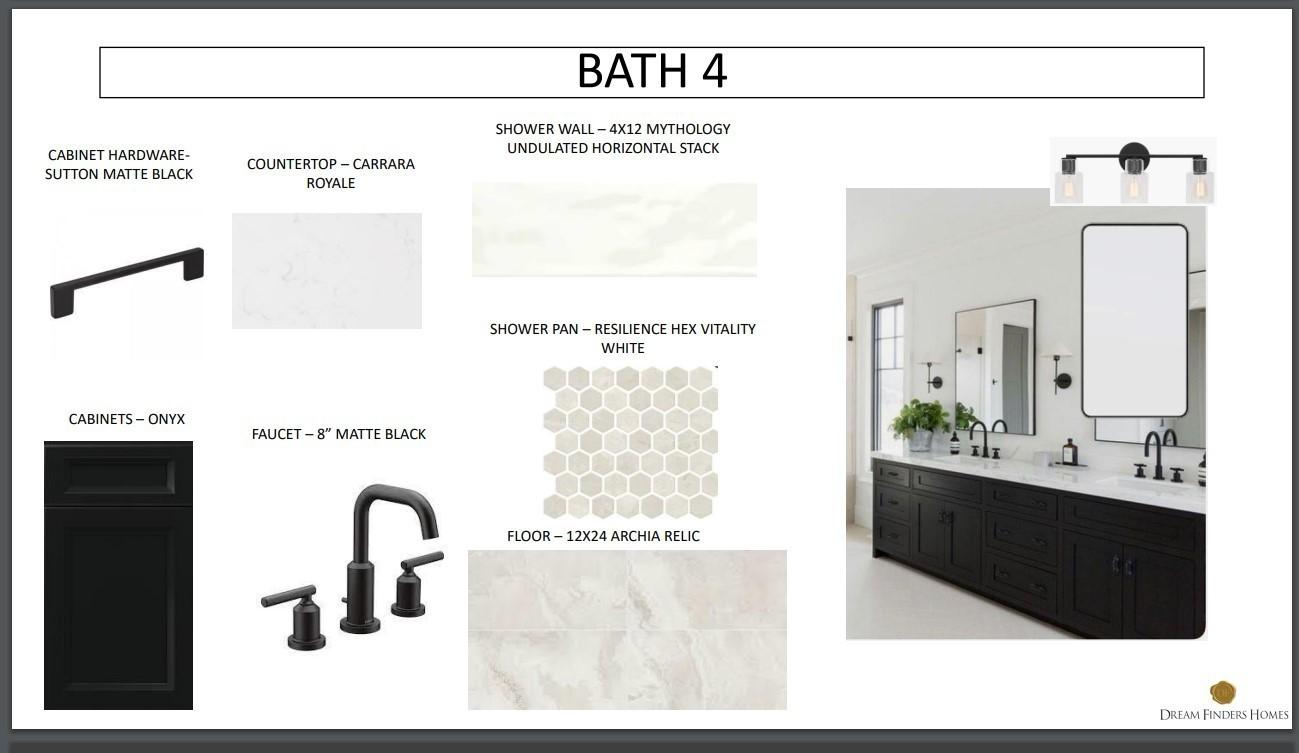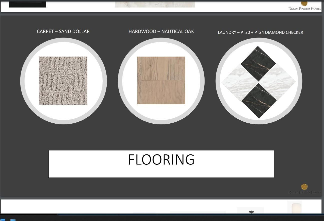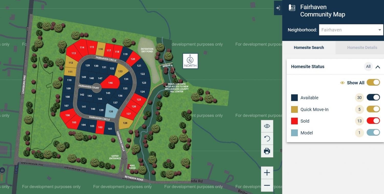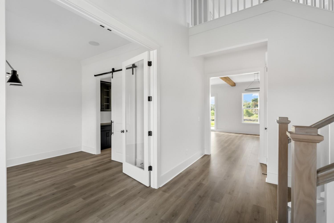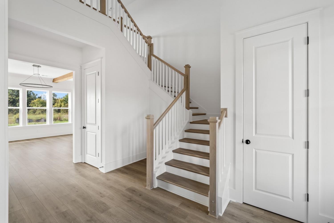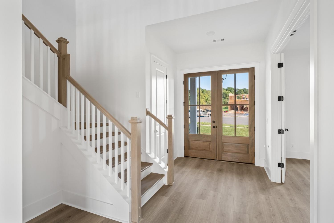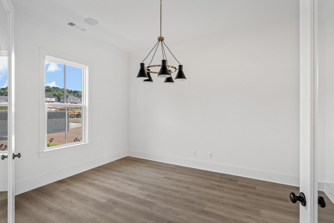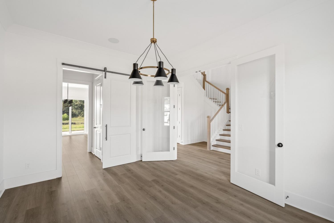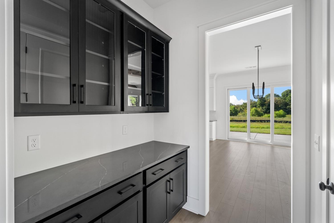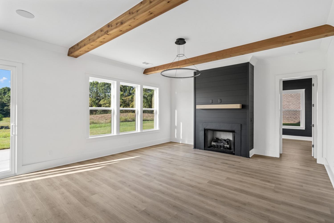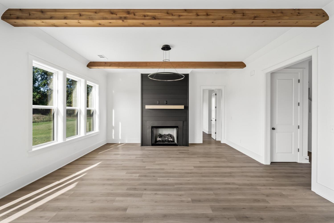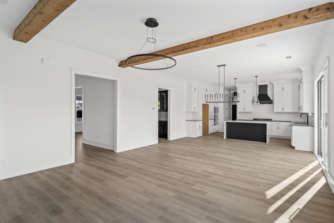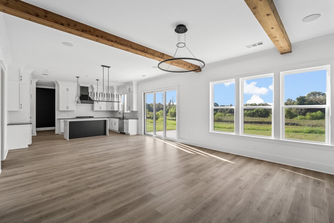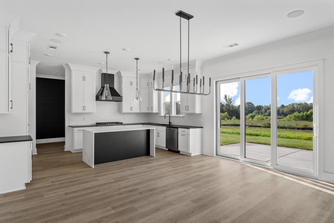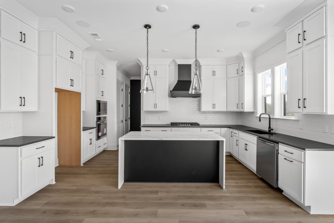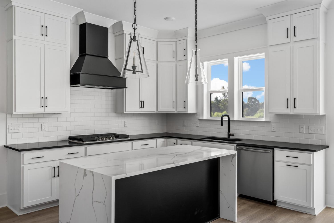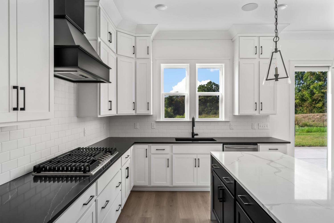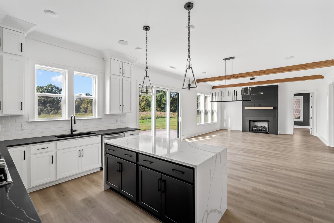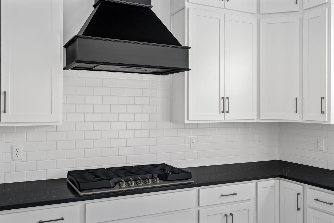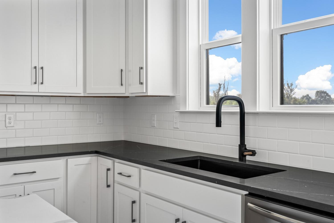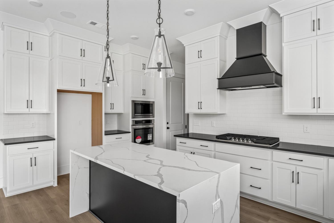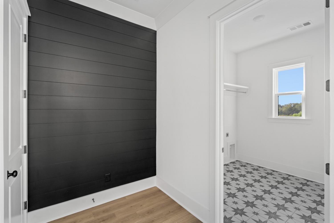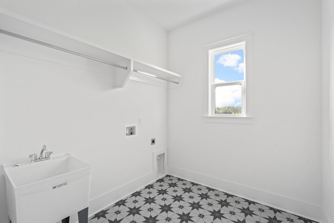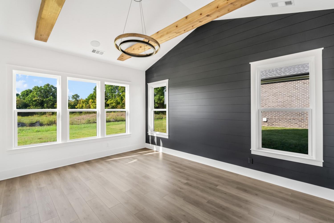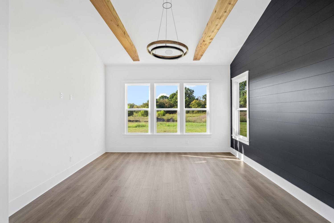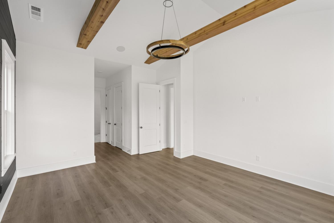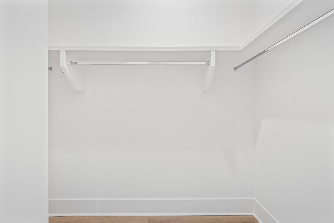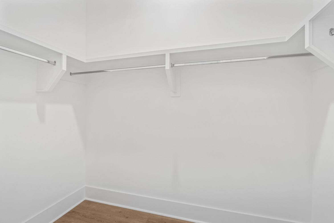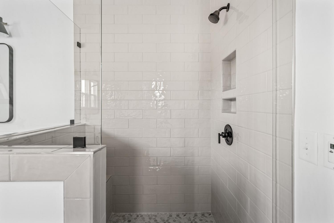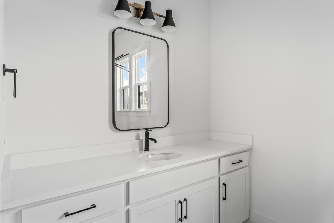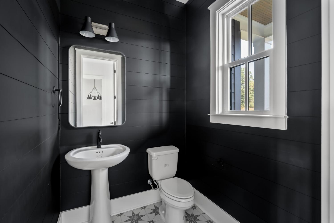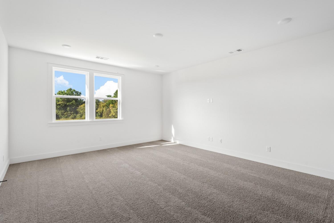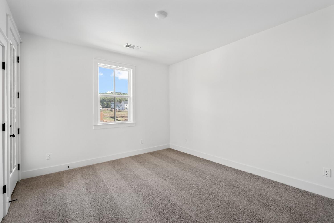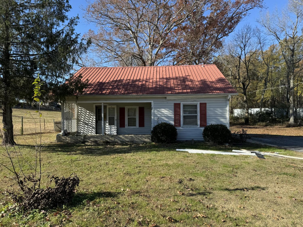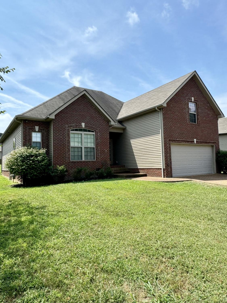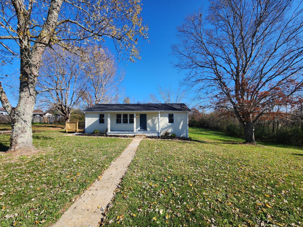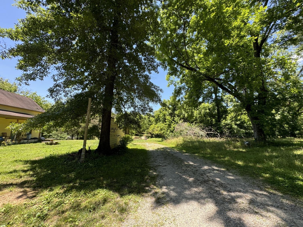 MIDDLE TENNESSEE REAL ESTATE
MIDDLE TENNESSEE REAL ESTATE
5074 Fairhaven Circle, Thompsons Station, TN 37179 For Sale
Single Family Residence
- Single Family Residence
- Beds: 5
- Baths: 5
- 3,685 sq ft
Description
Fairhaven -Luxury Series by Dream Finders Homes: THE FOXMOOR PLAN. Set amongst private woods and green open fields in charming Thompson’s Station, TN, is an exclusive GATED community, Fairhaven. With only 49 homesites.... It’s all about location here folks AND limited availability. Come home to the luxury of a country setting with the convenience of quick access to I-840 & I-65, placing you just 10 minutes from Historic downtown Franklin, TN and 30 minutes from unique shops & fine dining downtown Nashville. When at home enjoy having Williamson County rec center-Bethesda Rd just a walk away with outdoor amenities completed: Soccer Fields, Tennis Courts, Pickleball, Volley Ball and Coming Soon 2025: Indoor pool, library, racket ball, gym, classrooms. Don't forget to check out the links and documents attached at the bottom of this listing. They Include: Video tours of Thompson's Station and Foxmoor furnished model home, places to see around town, Fairhaven website with seller incentives associated with preferred lender and more. *Pictures are stock photo of model home**
Property Details
Status : Active
Source : RealTracs, Inc.
Address : 5074 Fairhaven Circle Thompsons Station TN 37179
County : Williamson County, TN
Property Type : Residential
Area : 3,685 sq. ft.
Year Built : 2024
Exterior Construction : Brick,Fiber Cement
Floors : Finished Wood
Heat : Dual,ENERGY STAR Qualified Equipment,Natural Gas
HOA / Subdivision : FAIRHAVEN
Listing Provided by : Crescent Homes Realty, LLC
MLS Status : Active
Listing # : RTC2704959
Schools near 5074 Fairhaven Circle, Thompsons Station, TN 37179 :
Bethesda Elementary, Thompson's Station Middle School, Summit High School
Additional details
Virtual Tour URL : Click here for Virtual Tour
Association Fee : $268.00
Association Fee Frequency : Monthly
Assocation Fee 2 : $3,000.00
Association Fee 2 Frequency : One Time
Heating : Yes
Parking Features : Attached - Side,Aggregate
Lot Size Area : 0.3 Sq. Ft.
Building Area Total : 3685 Sq. Ft.
Lot Size Acres : 0.3 Acres
Lot Size Dimensions : 145x130
Living Area : 3685 Sq. Ft.
Lot Features : Level
Office Phone : 6293100445
Number of Bedrooms : 5
Number of Bathrooms : 5
Full Bathrooms : 4
Half Bathrooms : 1
Possession : Close Of Escrow
Cooling : 1
Garage Spaces : 3
Architectural Style : Traditional
New Construction : 1
Patio and Porch Features : Covered Porch,Porch
Levels : Two
Basement : Slab
Stories : 2
Utilities : Water Available
Parking Space : 5
Sewer : STEP System
Virtual Tour
Location 5074 Fairhaven Circle, TN 37179
Directions to 5074 Fairhaven Circle, TN 37179
I-65 S to TN-840 exit 59B towards Memphis-1st exit Merge onto Lewisburg Pike, turn right at end of ramp (travelling South). Continue on Lewisburg Pike 1 mile- turn Left on Bethesda Road- and an immediate left into community.
Ready to Start the Conversation?
We're ready when you are.
 © 2025 Listings courtesy of RealTracs, Inc. as distributed by MLS GRID. IDX information is provided exclusively for consumers' personal non-commercial use and may not be used for any purpose other than to identify prospective properties consumers may be interested in purchasing. The IDX data is deemed reliable but is not guaranteed by MLS GRID and may be subject to an end user license agreement prescribed by the Member Participant's applicable MLS. Based on information submitted to the MLS GRID as of January 7, 2025 10:00 AM CST. All data is obtained from various sources and may not have been verified by broker or MLS GRID. Supplied Open House Information is subject to change without notice. All information should be independently reviewed and verified for accuracy. Properties may or may not be listed by the office/agent presenting the information. Some IDX listings have been excluded from this website.
© 2025 Listings courtesy of RealTracs, Inc. as distributed by MLS GRID. IDX information is provided exclusively for consumers' personal non-commercial use and may not be used for any purpose other than to identify prospective properties consumers may be interested in purchasing. The IDX data is deemed reliable but is not guaranteed by MLS GRID and may be subject to an end user license agreement prescribed by the Member Participant's applicable MLS. Based on information submitted to the MLS GRID as of January 7, 2025 10:00 AM CST. All data is obtained from various sources and may not have been verified by broker or MLS GRID. Supplied Open House Information is subject to change without notice. All information should be independently reviewed and verified for accuracy. Properties may or may not be listed by the office/agent presenting the information. Some IDX listings have been excluded from this website.
