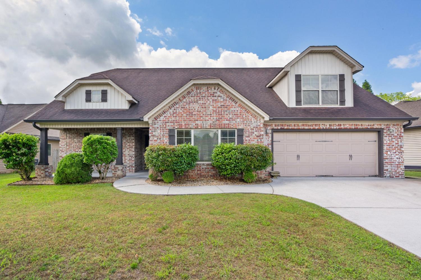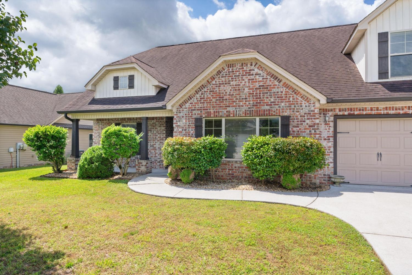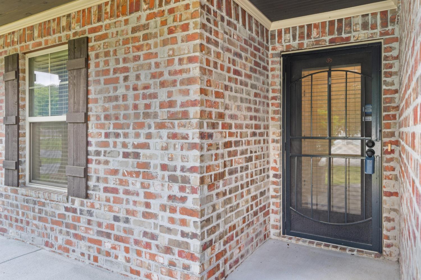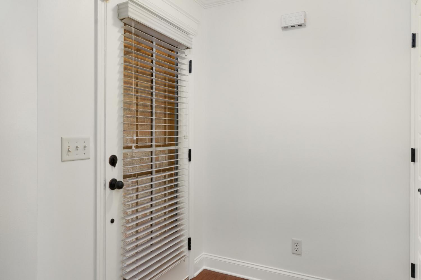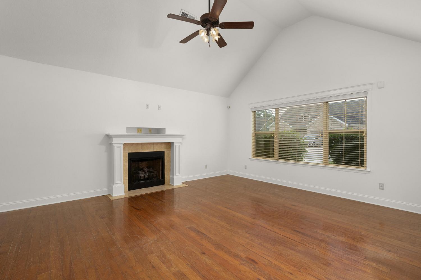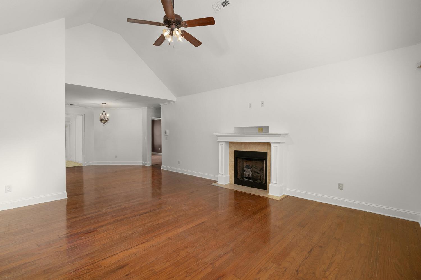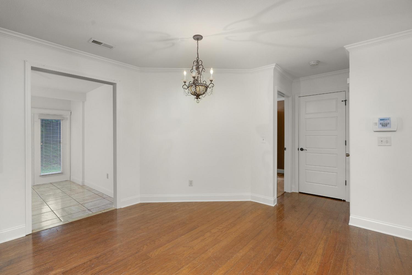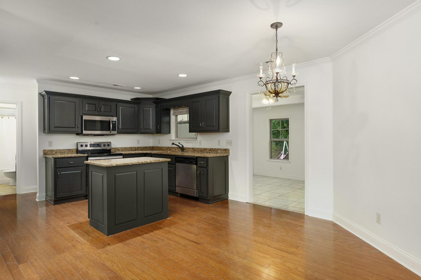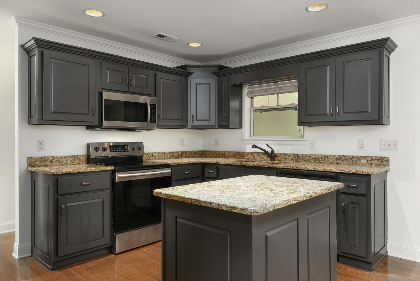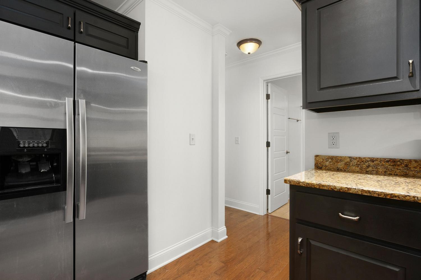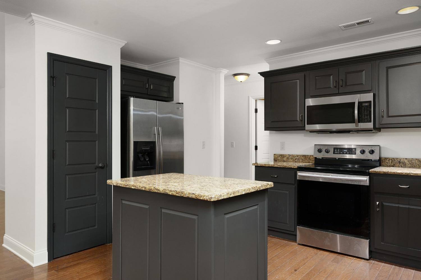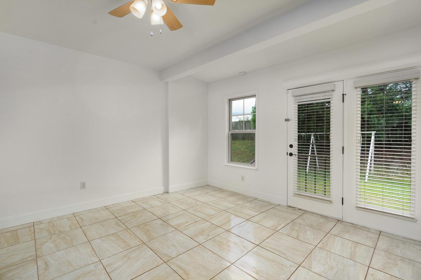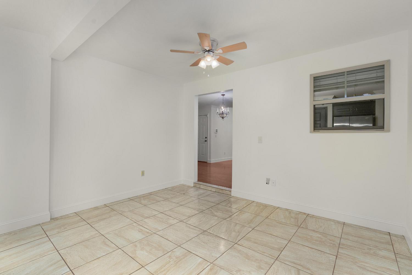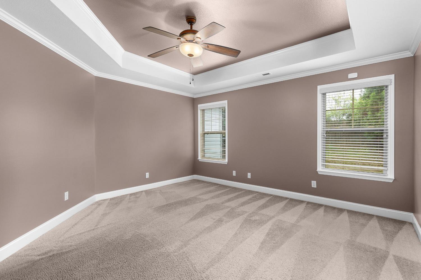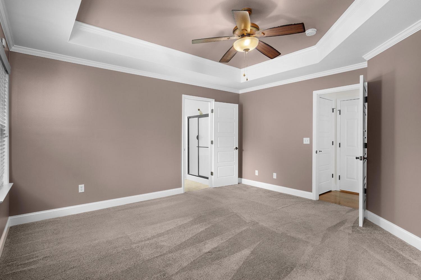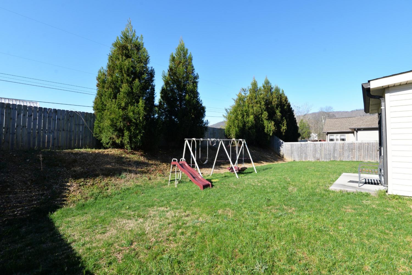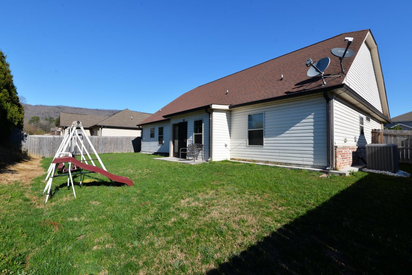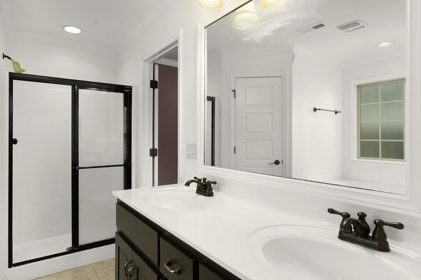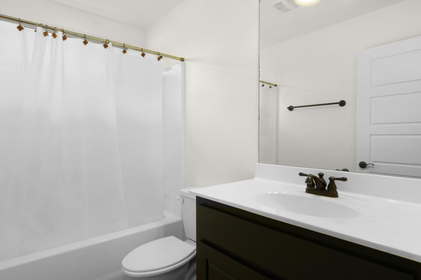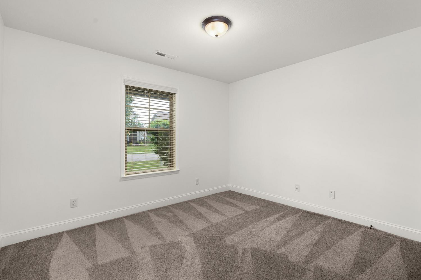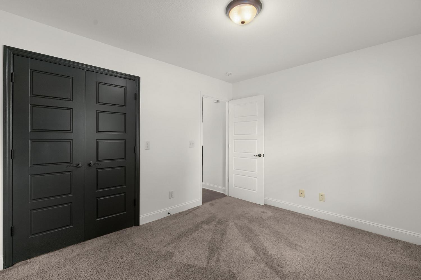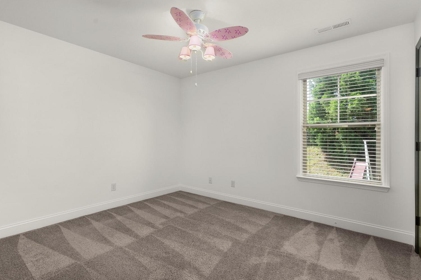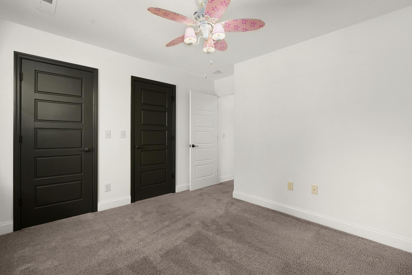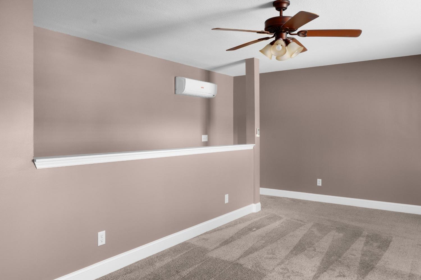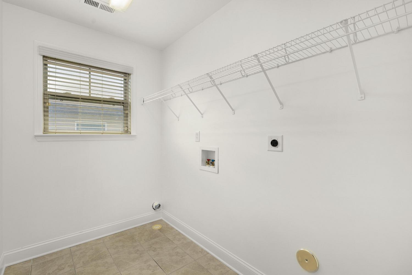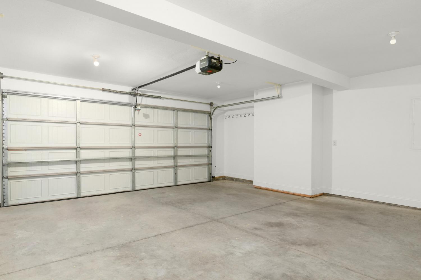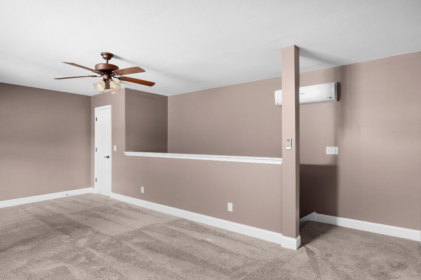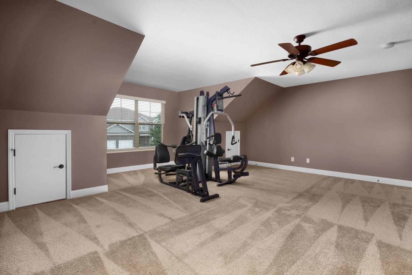 MIDDLE TENNESSEE REAL ESTATE
MIDDLE TENNESSEE REAL ESTATE
3384 Willow Lake Circle, Chattanooga, TN 37419 For Rent
- Beds: 3
- Baths: 2
- 1,868 sq ft
Description
For Lease Only! 3+ bedroom, 2 bath mostly one level with a second story bonus room in the Elder Cove neighborhood located at the foot of Elder Mountain just minutes from downtown Chattanooga. The home has curb appeal galore with entry from the covered front patio into a spacious vaulted great room with fireplace. The great room opens to the dining room and kitchen, providing a nice flow for entertaining and everyday living. The kitchen has granite countertops, stainless appliances and a pantry with access to the rear sunroom with tile floor and French door to the fenced back yard. The master suite is on the right side of the house and has a trey ceiling, his and her walk-in closets and bath with dual vanity, jetted tub, and separate shower. There are 2 additional bedrooms, a hall bath and laundry room on the other side. The upper level bonus room is perfect as a family or media room and could even be a 4th bedroom if needed, as it has a small walk-in closet and walk-out storage. A great house in a great neighborhood, so please call for more information and your private showing today. Information is deemed reliable but not guaranteed. Tenant to verify any and all information they deem important.
Property Details
Status : Active
Source : RealTracs, Inc.
Address : 3384 Willow Lake Circle Chattanooga TN 37419
County : Hamilton County, TN
Property Type : Residential Lease
Area : 1,868 sq. ft.
Yard : Back Yard
Year Built : 2010
Exterior Construction : Stone,Vinyl Siding,Brick
Floors : Carpet,Finished Wood,Tile
Heat : Central,Electric
HOA / Subdivision : Elder Cove
Listing Provided by : Greater Downtown Realty dba Keller Williams Realty
MLS Status : Active
Listing # : RTC2705193
Schools near 3384 Willow Lake Circle, Chattanooga, TN 37419 :
Lookout Valley Elementary School, Lookout Valley Middle / High School, Lookout Valley Middle / High School
Additional details
Heating : Yes
Parking Features : Attached - Front,Driveway
Building Area Total : 1868 Sq. Ft.
Living Area : 1868 Sq. Ft.
Office Phone : 4236641900
Number of Bedrooms : 3
Number of Bathrooms : 2
Full Bathrooms : 2
Cooling : 1
Garage Spaces : 2
Patio and Porch Features : Porch
Levels : Three Or More
Stories : 1.5
Utilities : Electricity Available,Water Available
Parking Space : 2
Sewer : Public Sewer
Location 3384 Willow Lake Circle, TN 37419
Directions to 3384 Willow Lake Circle, TN 37419
I-24 to Browns Ferry Rd. exit, right past Food Lion, subdivision will be on the left.
Ready to Start the Conversation?
We're ready when you are.
 © 2024 Listings courtesy of RealTracs, Inc. as distributed by MLS GRID. IDX information is provided exclusively for consumers' personal non-commercial use and may not be used for any purpose other than to identify prospective properties consumers may be interested in purchasing. The IDX data is deemed reliable but is not guaranteed by MLS GRID and may be subject to an end user license agreement prescribed by the Member Participant's applicable MLS. Based on information submitted to the MLS GRID as of November 24, 2024 10:00 PM CST. All data is obtained from various sources and may not have been verified by broker or MLS GRID. Supplied Open House Information is subject to change without notice. All information should be independently reviewed and verified for accuracy. Properties may or may not be listed by the office/agent presenting the information. Some IDX listings have been excluded from this website.
© 2024 Listings courtesy of RealTracs, Inc. as distributed by MLS GRID. IDX information is provided exclusively for consumers' personal non-commercial use and may not be used for any purpose other than to identify prospective properties consumers may be interested in purchasing. The IDX data is deemed reliable but is not guaranteed by MLS GRID and may be subject to an end user license agreement prescribed by the Member Participant's applicable MLS. Based on information submitted to the MLS GRID as of November 24, 2024 10:00 PM CST. All data is obtained from various sources and may not have been verified by broker or MLS GRID. Supplied Open House Information is subject to change without notice. All information should be independently reviewed and verified for accuracy. Properties may or may not be listed by the office/agent presenting the information. Some IDX listings have been excluded from this website.
