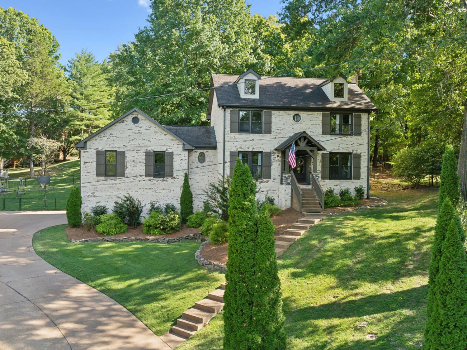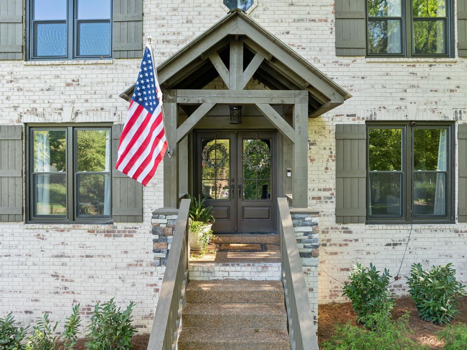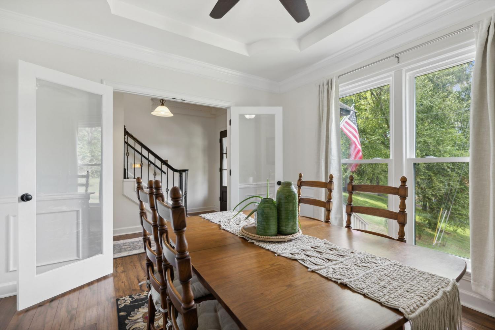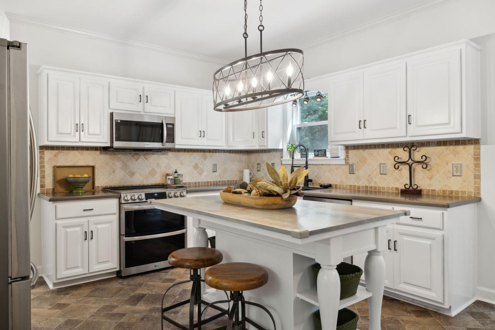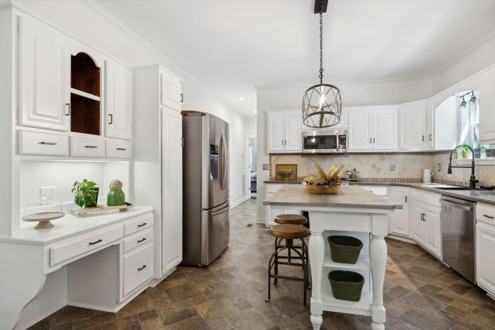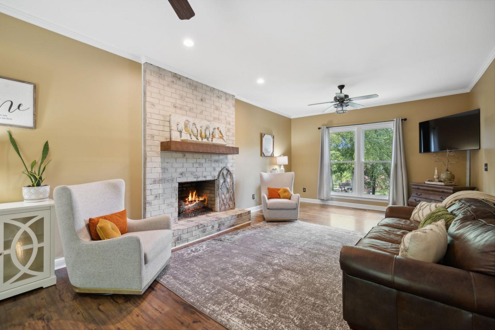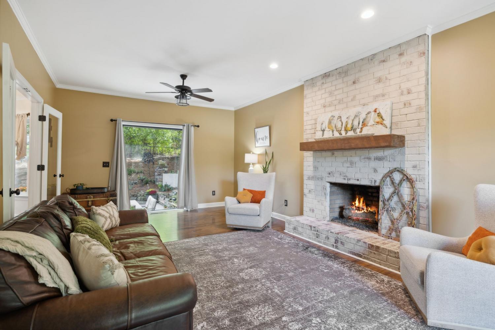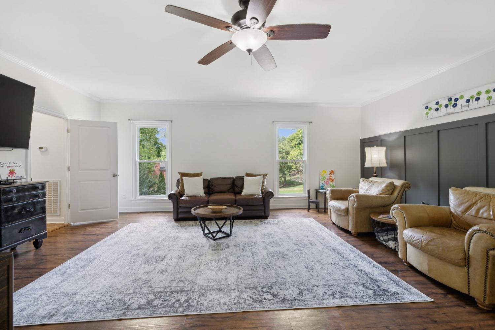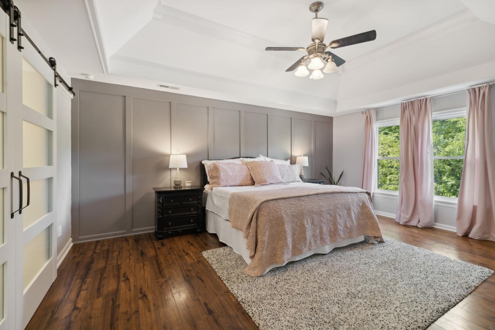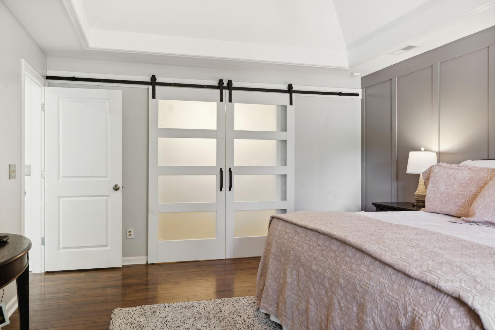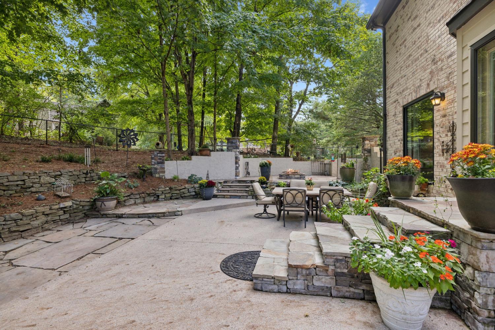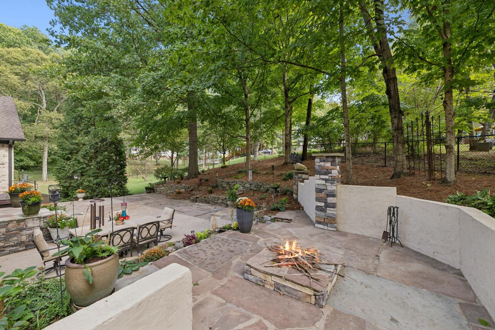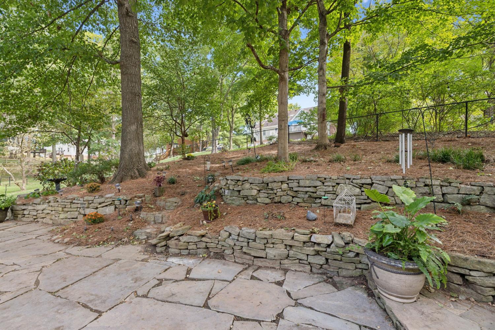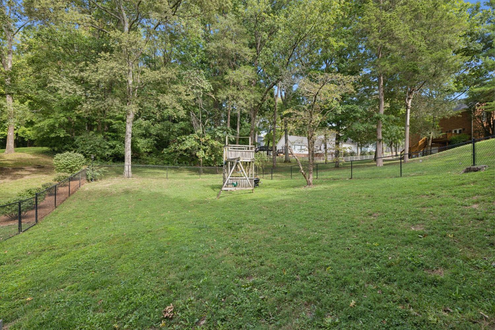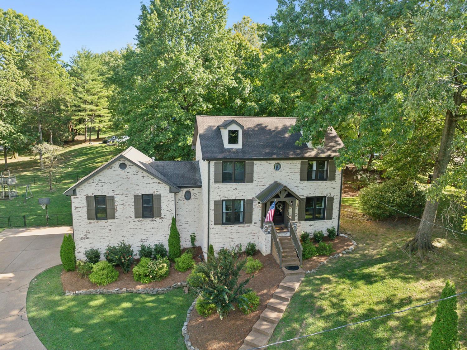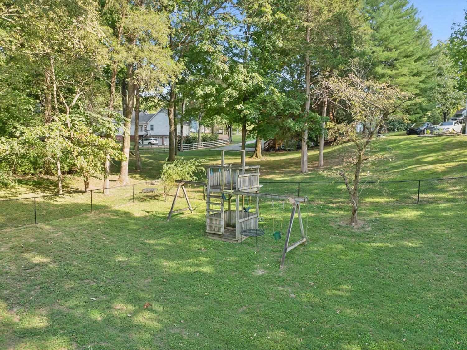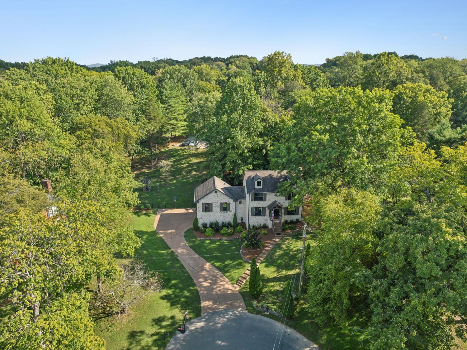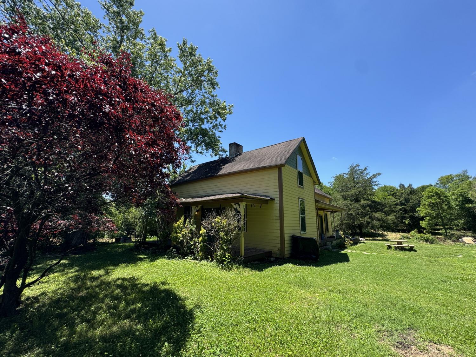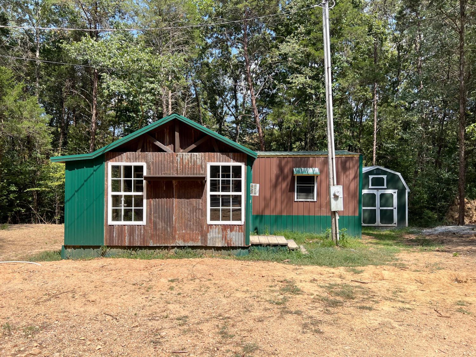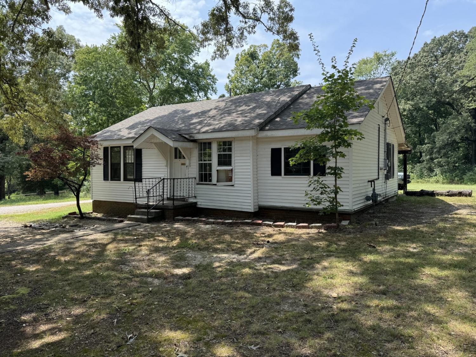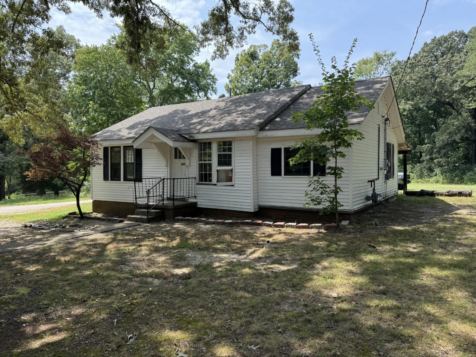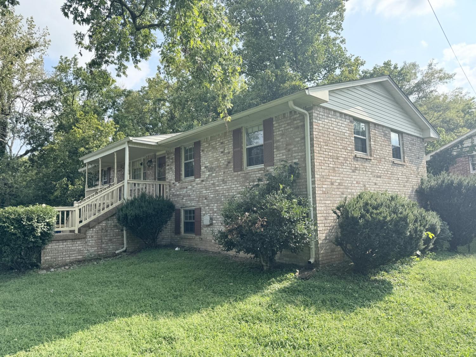 MIDDLE TENNESSEE REAL ESTATE
MIDDLE TENNESSEE REAL ESTATE
817 Chestnut Ct, Brentwood, TN 37027 For Sale
Single Family Residence
- Single Family Residence
- Beds: 4
- Baths: 3
- 2,727 sq ft
Description
Don’t miss this picturesque Brentwood home nestled at end of cul de sac in desirable Southern Woods. This beautiful traditional home offers hdwds thru-out, primary suites up & down & an 1084sf unfinished heated/cooled basement w/usable space now for work, play & storage for days. Freshly updated kit has a work island, bright breakfast nook and essential kit work space. Kit opens to family room w/gas fireplace & picture windows that fill the space with natural light. Newer Pella windows, solid core doors, newly stained shutters and doors, & sealed driveway. Outdoor living shines w/large tiered patio, beautiful natural landscaping, firepit, hot tub & granite patio & serving tables for alfresco dining. The fenced back yard also includes a playset & plenty of space for gardens & frisbee. The unfinished basement offers living space now—even before the walls go in. Central vac. Insulated garage drs & ceiling. Attic is floored & offers even more storage. Great location & top rated schools.
Property Details
Status : Active
County : Williamson County, TN
Property Type : Residential
Area : 2,727 sq. ft.
Yard : Chain Link
Year Built : 1988
Exterior Construction : Brick
Floors : Finished Wood,Tile
Heat : Central,Natural Gas
HOA / Subdivision : Southern Woods Sec 3
Listing Provided by : Fridrich & Clark Realty
MLS Status : Active
Listing # : RTC2705563
Schools near 817 Chestnut Ct, Brentwood, TN 37027 :
Edmondson Elementary, Brentwood Middle School, Brentwood High School
Additional details
Heating : Yes
Parking Features : Attached - Side,Aggregate,Driveway,Parking Pad
Lot Size Area : 0.58 Sq. Ft.
Building Area Total : 2727 Sq. Ft.
Lot Size Acres : 0.58 Acres
Lot Size Dimensions : 68 X 194
Living Area : 2727 Sq. Ft.
Office Phone : 6152634800
Number of Bedrooms : 4
Number of Bathrooms : 3
Full Bathrooms : 3
Possession : Close Of Escrow
Cooling : 1
Garage Spaces : 2
Architectural Style : Traditional
Patio and Porch Features : Patio
Levels : Two
Basement : Unfinished
Stories : 2
Utilities : Electricity Available,Water Available
Parking Space : 2
Sewer : Public Sewer
Location 817 Chestnut Ct, TN 37027
Directions to 817 Chestnut Ct, TN 37027
I-65 South to Concord Rd Exit. Left on Sunset. Right on Red Lane Dr. Left onto Walnut. Left onto Chestnut. Left on Chestnut Ct. Home will be at the end of the cul-de-sac.
Ready to Start the Conversation?
We're ready when you are.
 © 2024 Listings courtesy of RealTracs, Inc. as distributed by MLS GRID. IDX information is provided exclusively for consumers' personal non-commercial use and may not be used for any purpose other than to identify prospective properties consumers may be interested in purchasing. The IDX data is deemed reliable but is not guaranteed by MLS GRID and may be subject to an end user license agreement prescribed by the Member Participant's applicable MLS. Based on information submitted to the MLS GRID as of September 19, 2024 10:00 AM CST. All data is obtained from various sources and may not have been verified by broker or MLS GRID. Supplied Open House Information is subject to change without notice. All information should be independently reviewed and verified for accuracy. Properties may or may not be listed by the office/agent presenting the information. Some IDX listings have been excluded from this website.
© 2024 Listings courtesy of RealTracs, Inc. as distributed by MLS GRID. IDX information is provided exclusively for consumers' personal non-commercial use and may not be used for any purpose other than to identify prospective properties consumers may be interested in purchasing. The IDX data is deemed reliable but is not guaranteed by MLS GRID and may be subject to an end user license agreement prescribed by the Member Participant's applicable MLS. Based on information submitted to the MLS GRID as of September 19, 2024 10:00 AM CST. All data is obtained from various sources and may not have been verified by broker or MLS GRID. Supplied Open House Information is subject to change without notice. All information should be independently reviewed and verified for accuracy. Properties may or may not be listed by the office/agent presenting the information. Some IDX listings have been excluded from this website.
