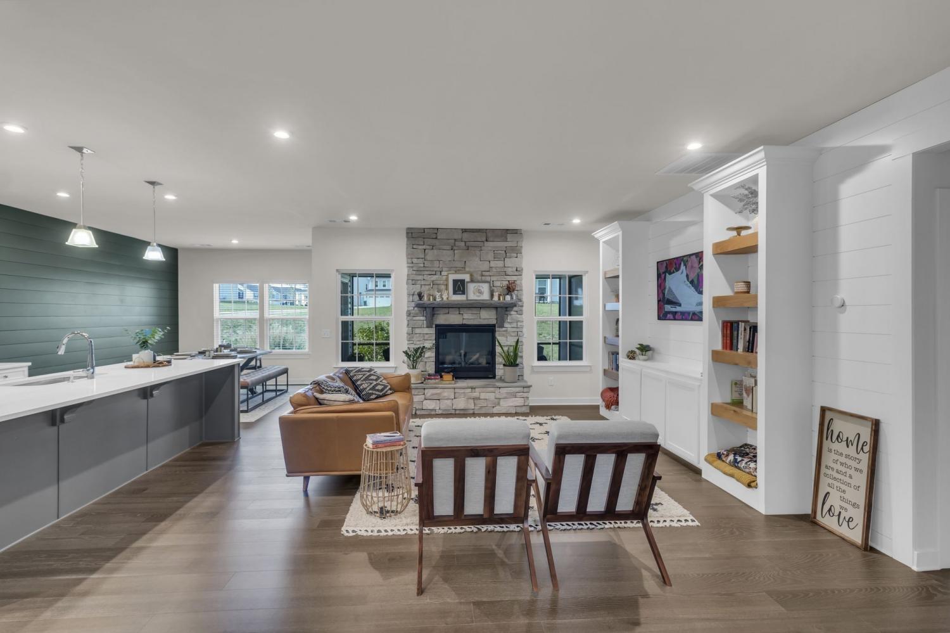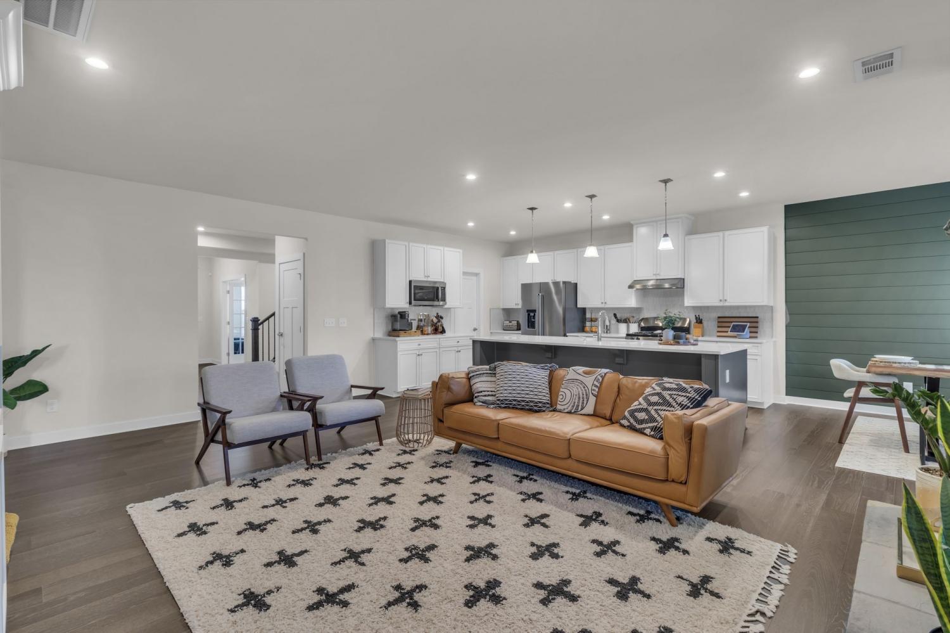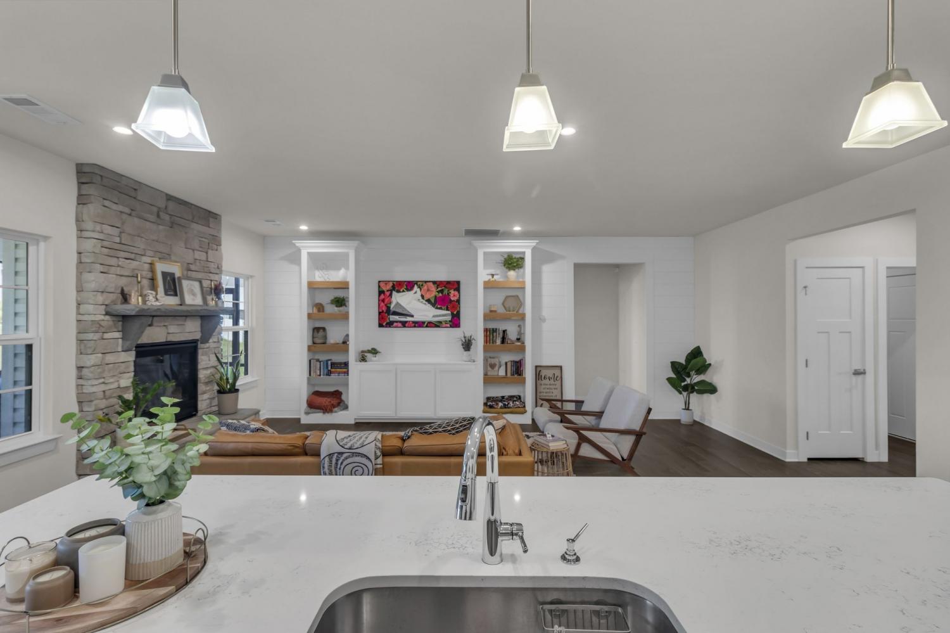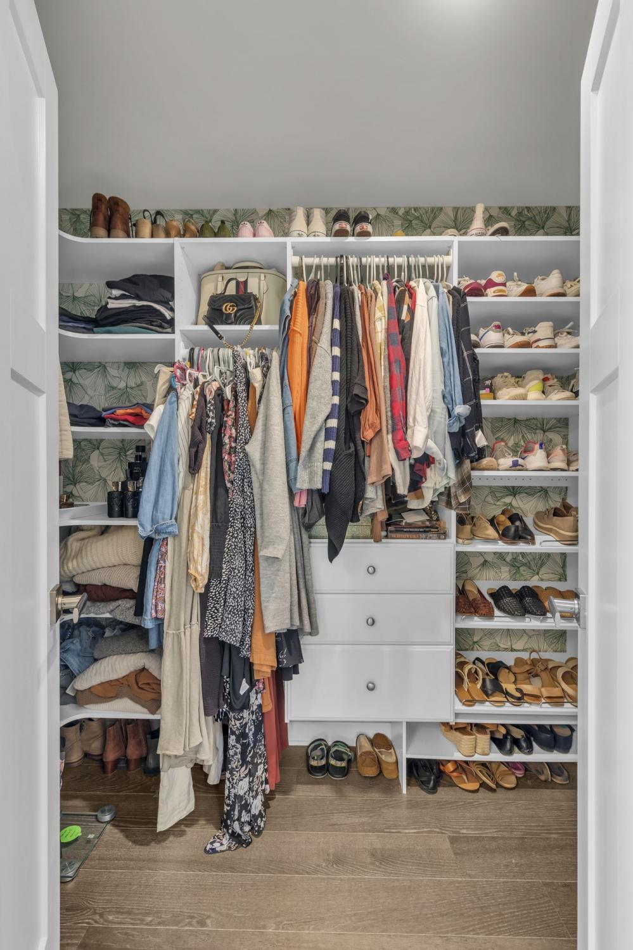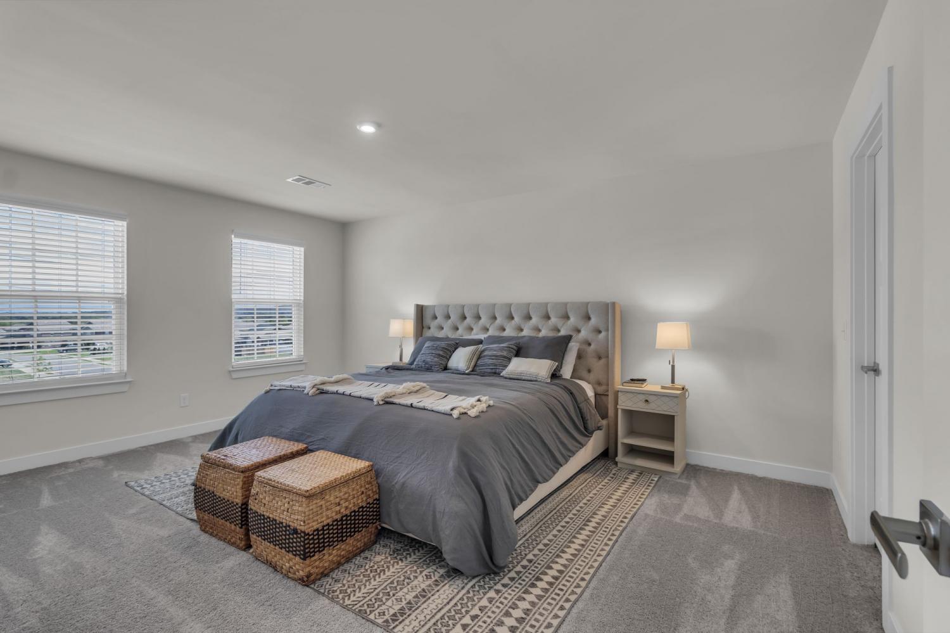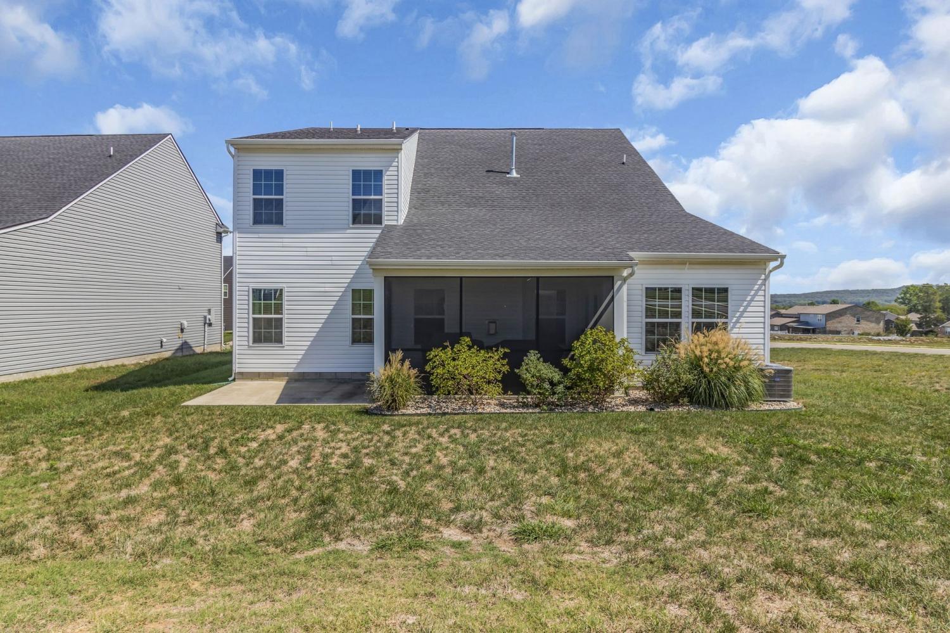 MIDDLE TENNESSEE REAL ESTATE
MIDDLE TENNESSEE REAL ESTATE
836 Raintree Dr, Smyrna, TN 37167 For Sale
Single Family Residence
- Single Family Residence
- Beds: 3
- Baths: 3
- 2,762 sq ft
Description
Stunning New 3/2.5 Home on a Spacious Corner Lot. Discover luxury living in one of Smyrna's most sought-after neighborhoods and school districts. This better-than-new home boasts countless upgrades and offers an unparalleled living experience. Step inside to find fully custom built-ins by Walker & Wood, perfectly paired with a beautiful stone fireplace that creates a warm and welcoming entertainment and living space. The owners have meticulously upgraded nearly everything in the home, including hardwood flooring throughout the entire downstairs and an extended morning room that opens to a fully covered and screened back patio. The upgraded primary en-suite bathroom features a luxurious soaking tub and a walk-in shower, while the primary closet offers ample storage with fully custom closet organizers. Recently installed office cabinets come complete with a built-in beverage cooler, adding convenience and style to your workspace.
Property Details
Status : Active
Source : RealTracs, Inc.
County : Rutherford County, TN
Property Type : Residential
Area : 2,762 sq. ft.
Year Built : 2021
Exterior Construction : Hardboard Siding,Vinyl Siding
Floors : Carpet,Tile,Vinyl
Heat : Central,Natural Gas
HOA / Subdivision : Cedar Hills Sec 2 Ph 3
Listing Provided by : Benchmark Realty, LLC
MLS Status : Active
Listing # : RTC2706013
Schools near 836 Raintree Dr, Smyrna, TN 37167 :
Stewarts Creek Elementary School, Stewarts Creek Middle School, Stewarts Creek High School
Additional details
Association Fee : $40.00
Association Fee Frequency : Monthly
Assocation Fee 2 : $250.00
Association Fee 2 Frequency : One Time
Heating : Yes
Parking Features : Attached
Lot Size Area : 0.28 Sq. Ft.
Building Area Total : 2762 Sq. Ft.
Lot Size Acres : 0.28 Acres
Living Area : 2762 Sq. Ft.
Lot Features : Corner Lot
Office Phone : 6152888292
Number of Bedrooms : 3
Number of Bathrooms : 3
Full Bathrooms : 2
Half Bathrooms : 1
Possession : Negotiable
Cooling : 1
Garage Spaces : 2
Patio and Porch Features : Covered Patio,Screened Patio
Levels : Two
Basement : Slab
Stories : 2
Utilities : Electricity Available,Water Available,Cable Connected
Parking Space : 2
Sewer : Public Sewer
Location 836 Raintree Dr, TN 37167
Directions to 836 Raintree Dr, TN 37167
From I-24E take exit 70, Turn right on TN-102/Almaville Rd follow for 2 miles, turn right on Morton Rd follow for 1 mile, model home first home on left in Cedar Hills.
Ready to Start the Conversation?
We're ready when you are.
 © 2024 Listings courtesy of RealTracs, Inc. as distributed by MLS GRID. IDX information is provided exclusively for consumers' personal non-commercial use and may not be used for any purpose other than to identify prospective properties consumers may be interested in purchasing. The IDX data is deemed reliable but is not guaranteed by MLS GRID and may be subject to an end user license agreement prescribed by the Member Participant's applicable MLS. Based on information submitted to the MLS GRID as of November 21, 2024 10:00 PM CST. All data is obtained from various sources and may not have been verified by broker or MLS GRID. Supplied Open House Information is subject to change without notice. All information should be independently reviewed and verified for accuracy. Properties may or may not be listed by the office/agent presenting the information. Some IDX listings have been excluded from this website.
© 2024 Listings courtesy of RealTracs, Inc. as distributed by MLS GRID. IDX information is provided exclusively for consumers' personal non-commercial use and may not be used for any purpose other than to identify prospective properties consumers may be interested in purchasing. The IDX data is deemed reliable but is not guaranteed by MLS GRID and may be subject to an end user license agreement prescribed by the Member Participant's applicable MLS. Based on information submitted to the MLS GRID as of November 21, 2024 10:00 PM CST. All data is obtained from various sources and may not have been verified by broker or MLS GRID. Supplied Open House Information is subject to change without notice. All information should be independently reviewed and verified for accuracy. Properties may or may not be listed by the office/agent presenting the information. Some IDX listings have been excluded from this website.
