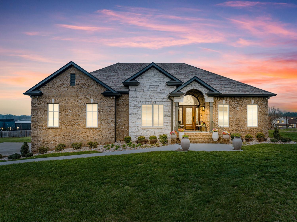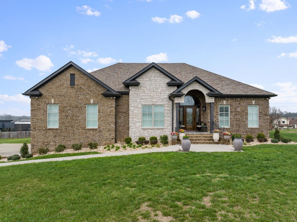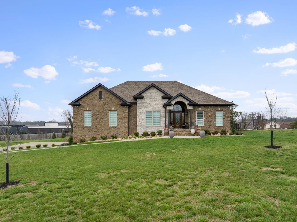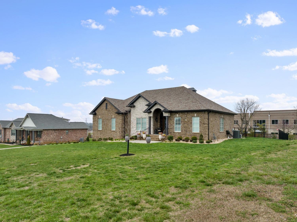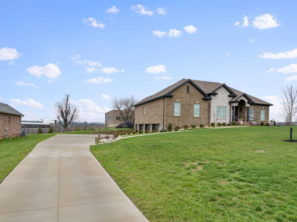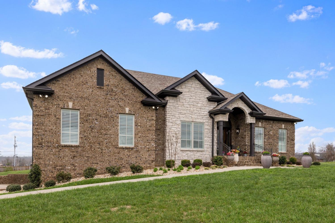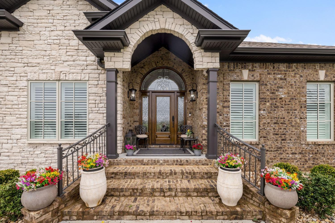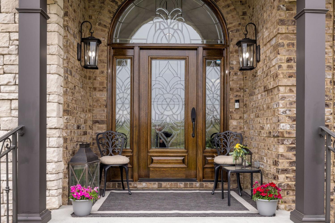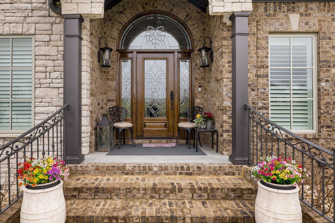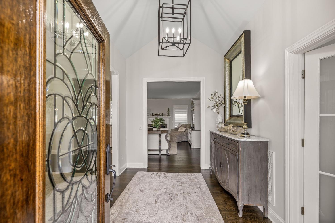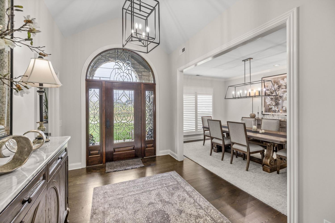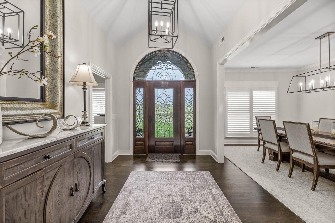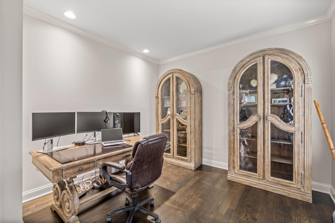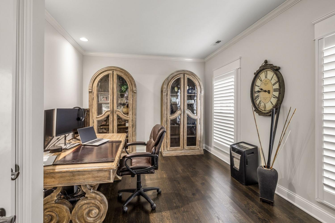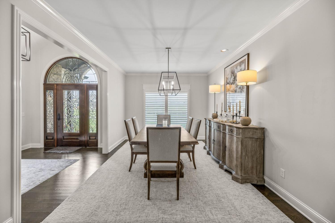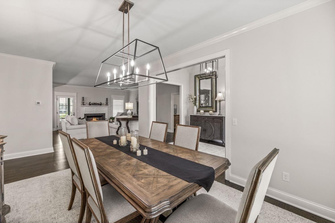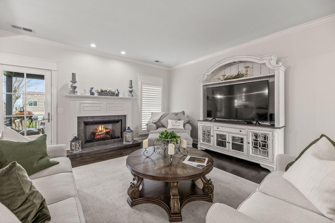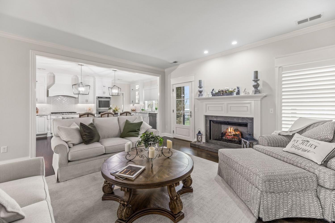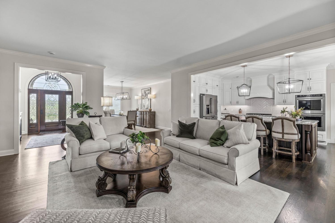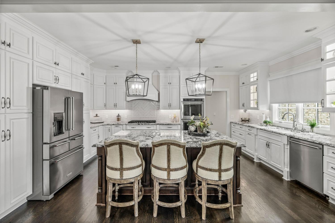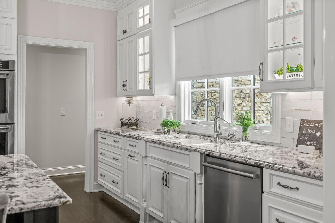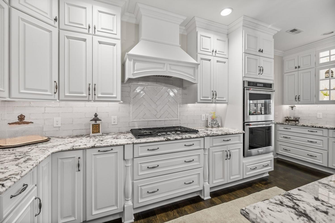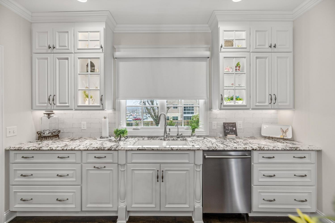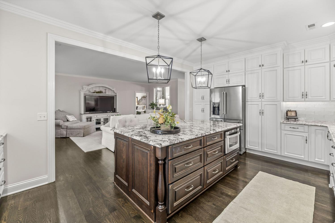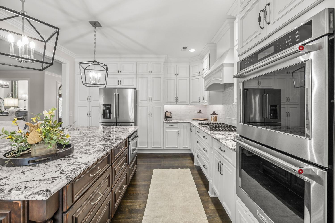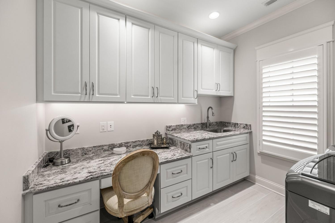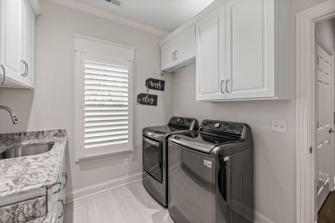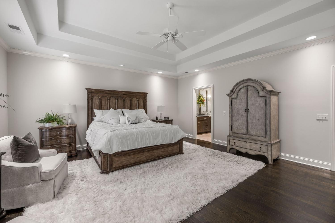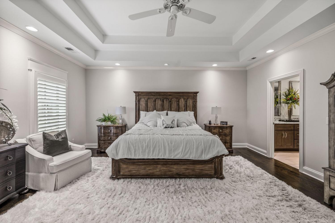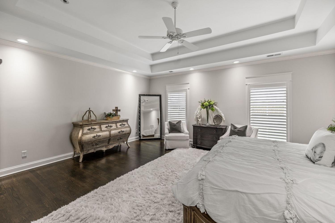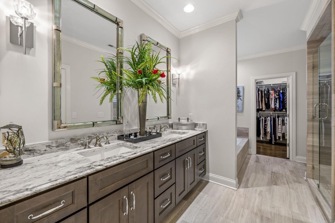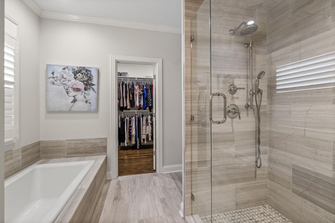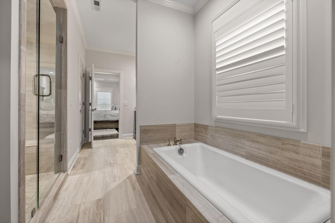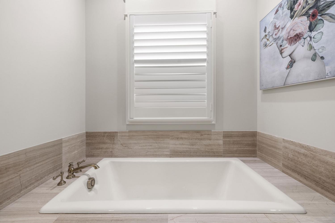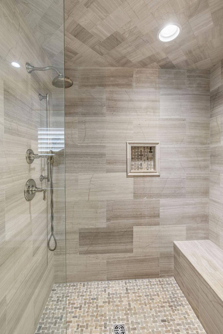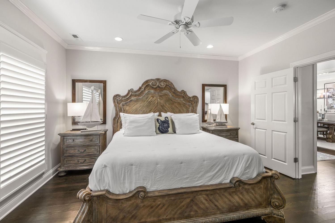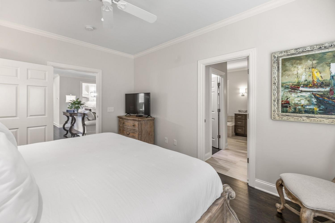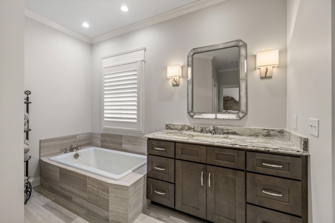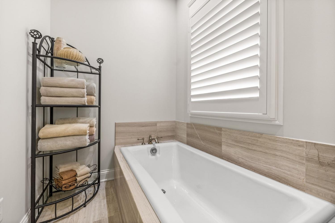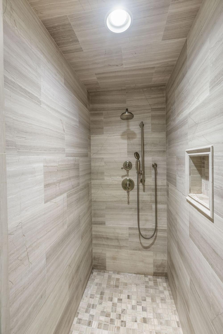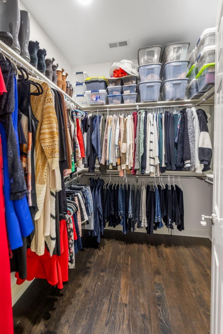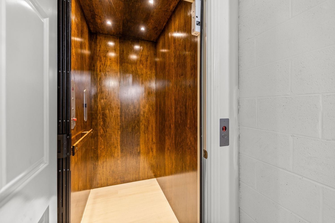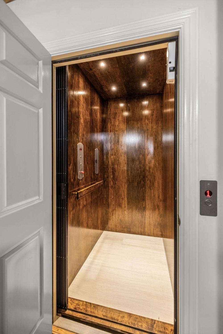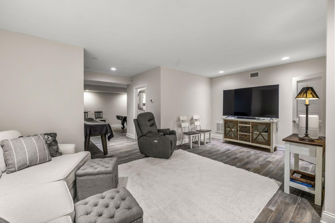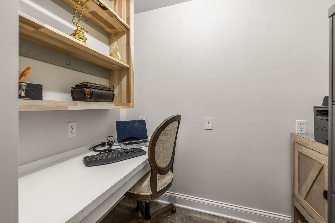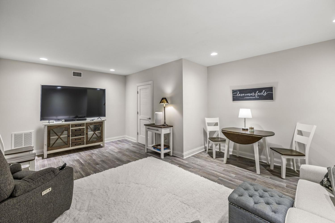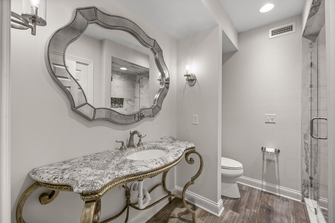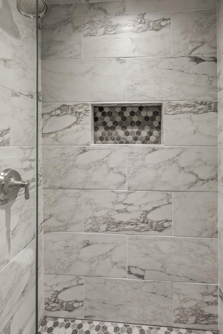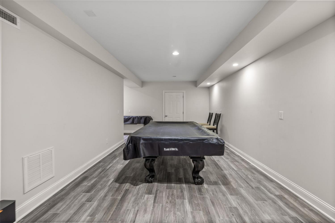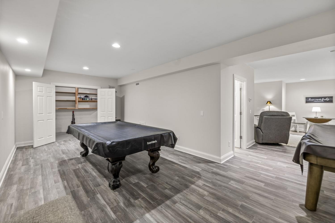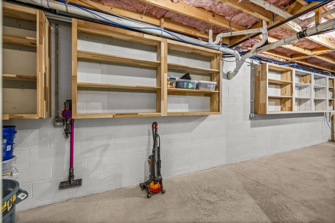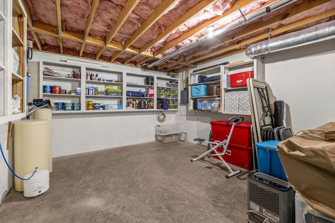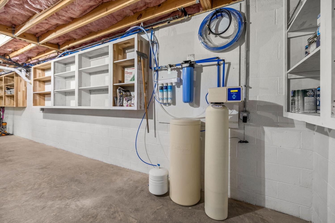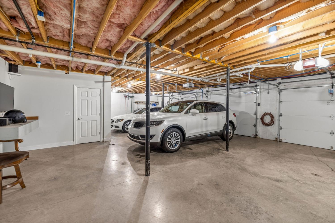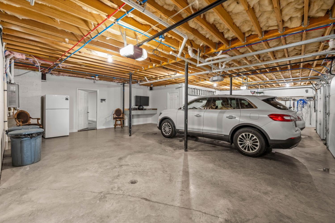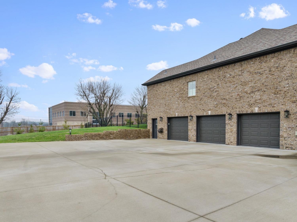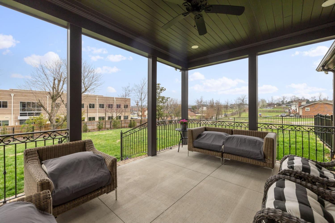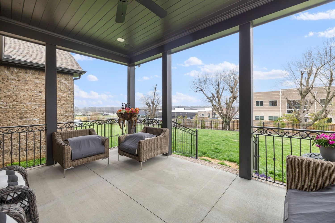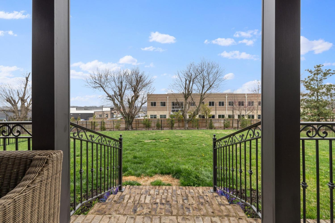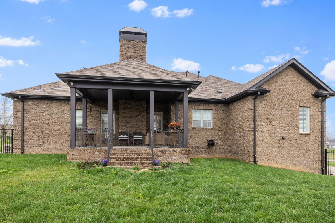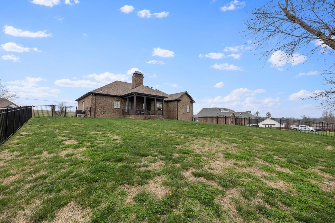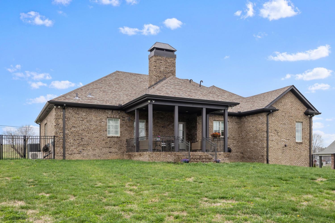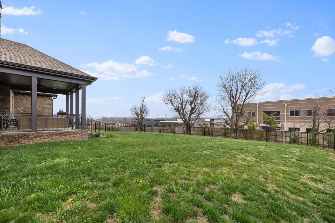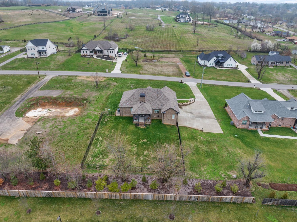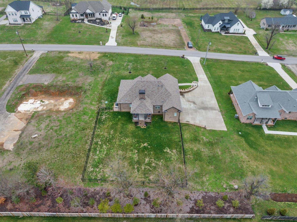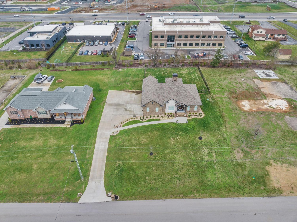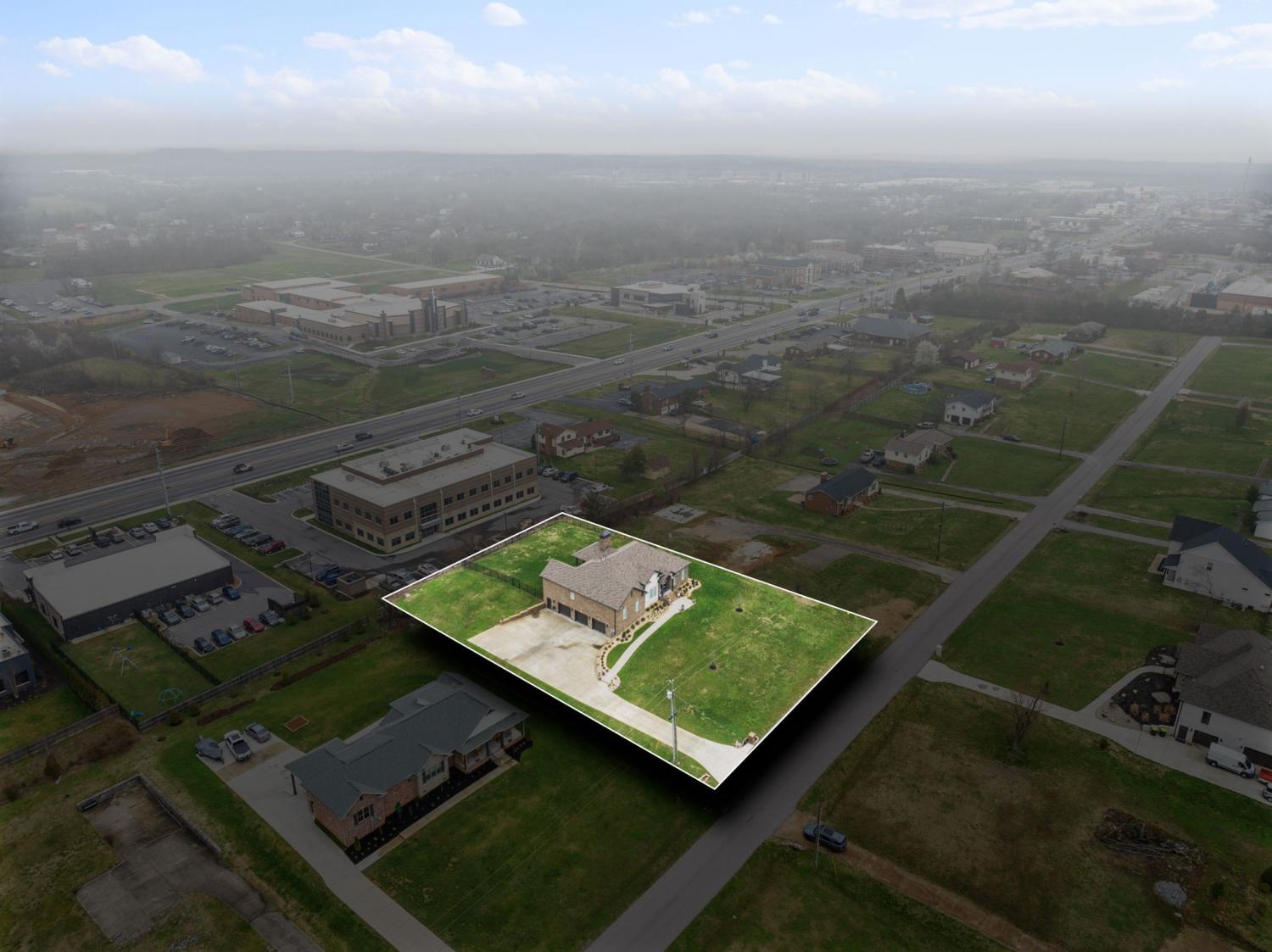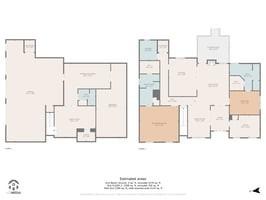 MIDDLE TENNESSEE REAL ESTATE
MIDDLE TENNESSEE REAL ESTATE
1409 Barrett Dr, Mount Juliet, TN 37122 For Sale
Single Family Residence
- Single Family Residence
- Beds: 4
- Baths: 3
- 4,000 sq ft
Description
This Stunning custom home built by Charles Parrish has every upgrade! Please view upgrade list in Media Section. One level living with full finished basement with Mahogany wood elevator. Custom dark hardwoods throughout. All bathrooms are En Suite with custom tile/marble.Custom gourmet kitchen with double ovens, gas range, granite, extra deep sink, KitchenAide appliances, Bosch dishwasher and remote control blinds. Great room has gas fireplace with remote. Massive formal dining room with plenty of light. Custom plantation shutters. Master suite is 20x18 with huge walk-in closet and gorgeous en suite bathroom. Cast iron bathtubs. Storm shelter (office) downstairs. Game room. Large heated/cooled storage room. Extra large 3 car basement. Wrought iron fenced in yard with covered patio with surround sound speakers. Mahogany custom front door. Culligan water system. Tankless water heater. This home WILL NOT disappoint! Downstairs 4th bedroom can be dry-walled off if needed.
Property Details
Status : Active
Source : RealTracs, Inc.
Address : 1409 Barrett Dr Mount Juliet TN 37122
County : Wilson County, TN
Property Type : Residential
Area : 4,000 sq. ft.
Yard : Back Yard
Year Built : 2021
Exterior Construction : Brick,Stone
Floors : Finished Wood,Tile
Heat : Natural Gas
HOA / Subdivision : Clearview Est Sec 2
Listing Provided by : Benchmark Realty, LLC
MLS Status : Active
Listing # : RTC2706038
Schools near 1409 Barrett Dr, Mount Juliet, TN 37122 :
Stoner Creek Elementary, Mt. Juliet Middle School, Mt. Juliet High School
Additional details
Heating : Yes
Parking Features : Basement
Lot Size Area : 0.59 Sq. Ft.
Building Area Total : 4000 Sq. Ft.
Lot Size Acres : 0.59 Acres
Lot Size Dimensions : 128 X 200
Living Area : 4000 Sq. Ft.
Office Phone : 6152888292
Number of Bedrooms : 4
Number of Bathrooms : 3
Full Bathrooms : 3
Possession : Negotiable
Cooling : 1
Garage Spaces : 3
Levels : Two
Basement : Finished
Stories : 1
Utilities : Natural Gas Available,Water Available
Parking Space : 3
Sewer : Public Sewer
Location 1409 Barrett Dr, TN 37122
Directions to 1409 Barrett Dr, TN 37122
I-40 East to Exit 226B follow N Mt Juliet Road to Left on Clearview, to Left on Barrett. House on the left.
Ready to Start the Conversation?
We're ready when you are.
 © 2024 Listings courtesy of RealTracs, Inc. as distributed by MLS GRID. IDX information is provided exclusively for consumers' personal non-commercial use and may not be used for any purpose other than to identify prospective properties consumers may be interested in purchasing. The IDX data is deemed reliable but is not guaranteed by MLS GRID and may be subject to an end user license agreement prescribed by the Member Participant's applicable MLS. Based on information submitted to the MLS GRID as of November 21, 2024 10:00 PM CST. All data is obtained from various sources and may not have been verified by broker or MLS GRID. Supplied Open House Information is subject to change without notice. All information should be independently reviewed and verified for accuracy. Properties may or may not be listed by the office/agent presenting the information. Some IDX listings have been excluded from this website.
© 2024 Listings courtesy of RealTracs, Inc. as distributed by MLS GRID. IDX information is provided exclusively for consumers' personal non-commercial use and may not be used for any purpose other than to identify prospective properties consumers may be interested in purchasing. The IDX data is deemed reliable but is not guaranteed by MLS GRID and may be subject to an end user license agreement prescribed by the Member Participant's applicable MLS. Based on information submitted to the MLS GRID as of November 21, 2024 10:00 PM CST. All data is obtained from various sources and may not have been verified by broker or MLS GRID. Supplied Open House Information is subject to change without notice. All information should be independently reviewed and verified for accuracy. Properties may or may not be listed by the office/agent presenting the information. Some IDX listings have been excluded from this website.
