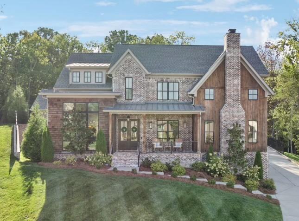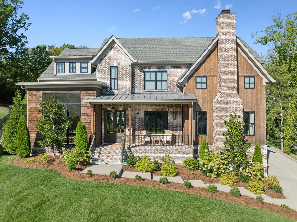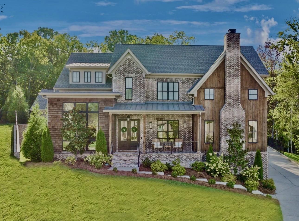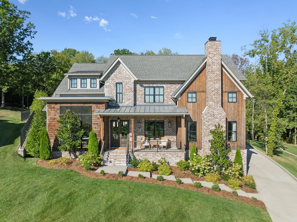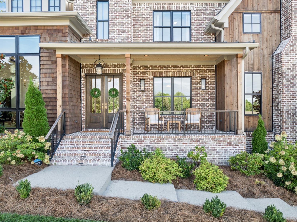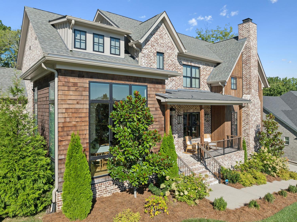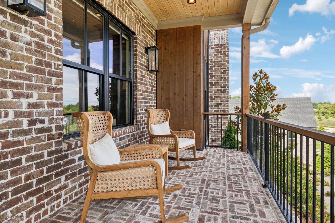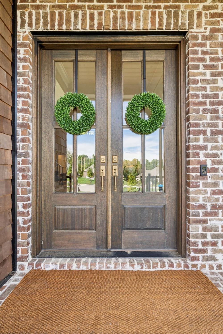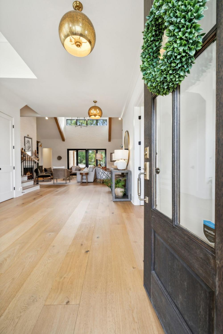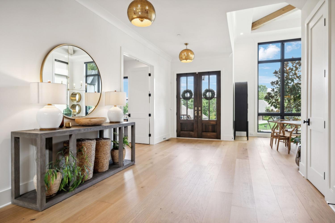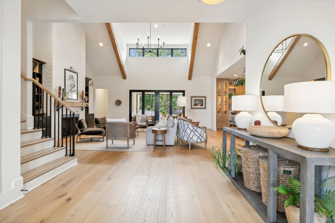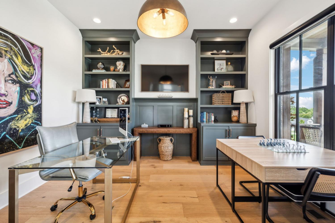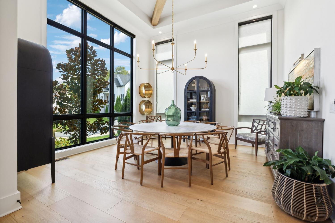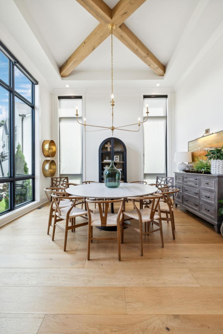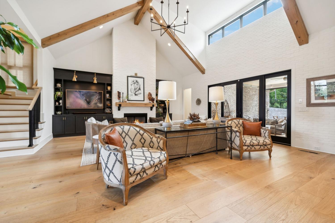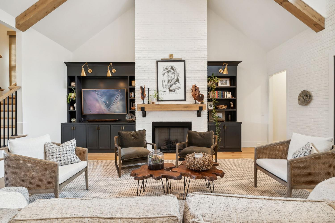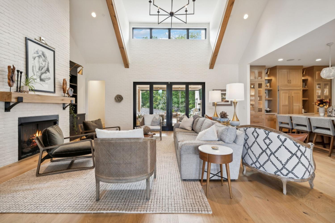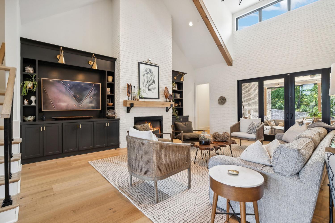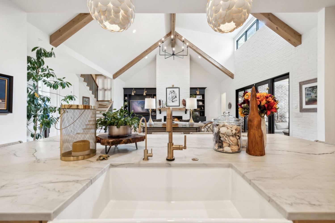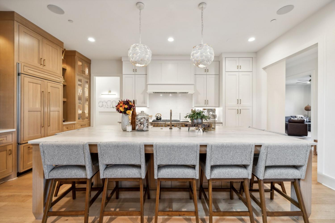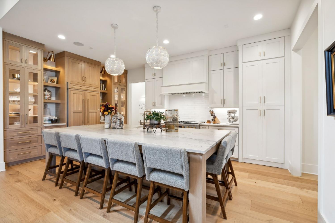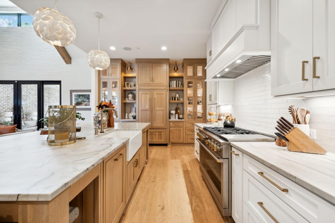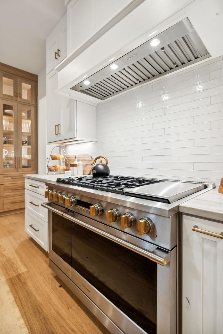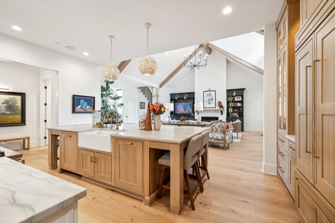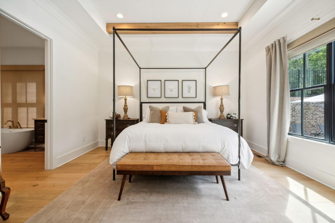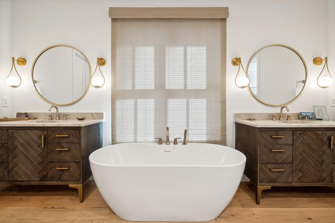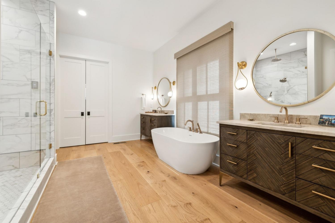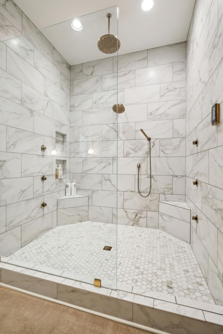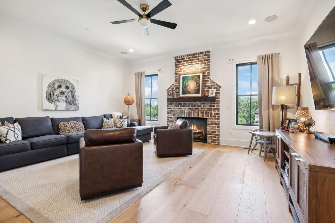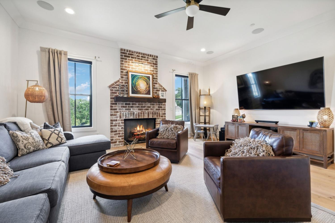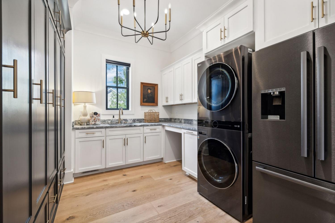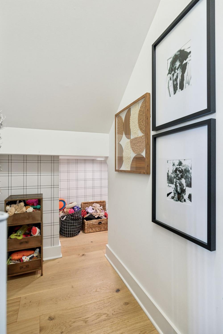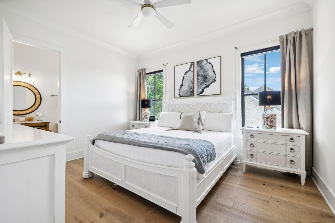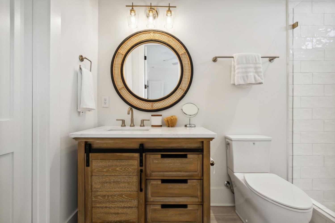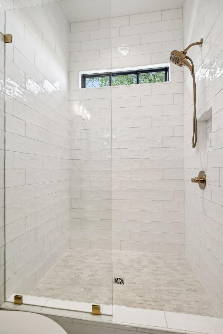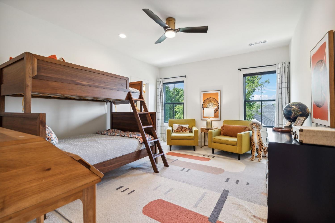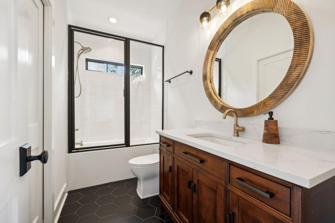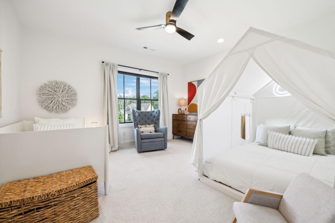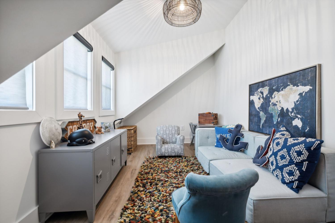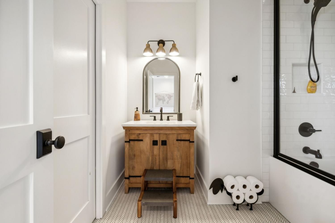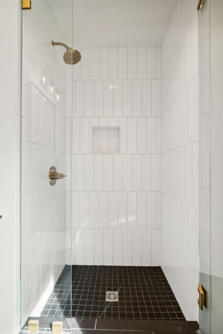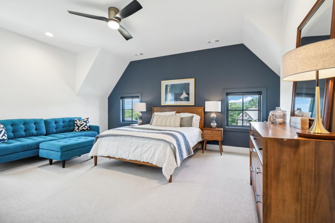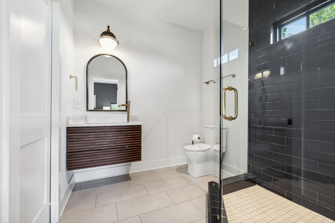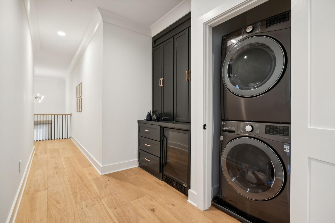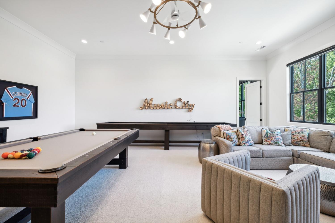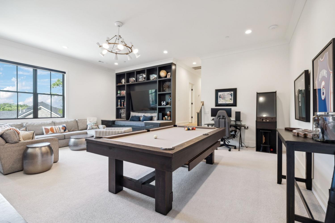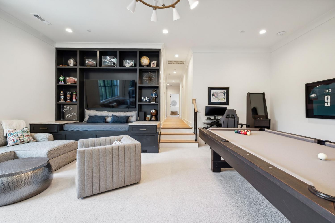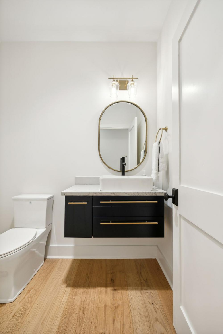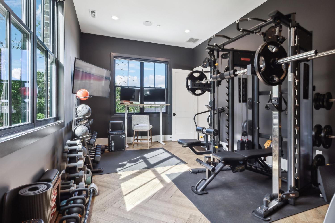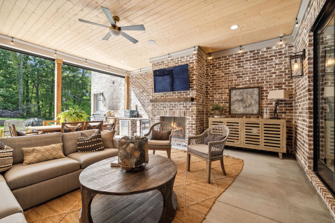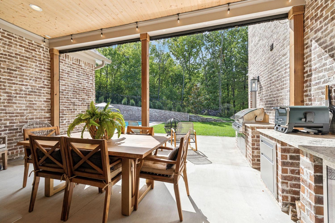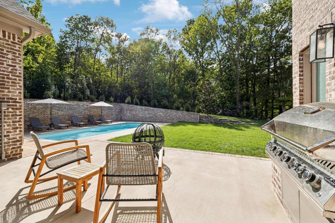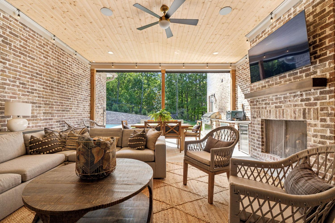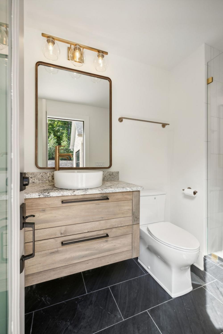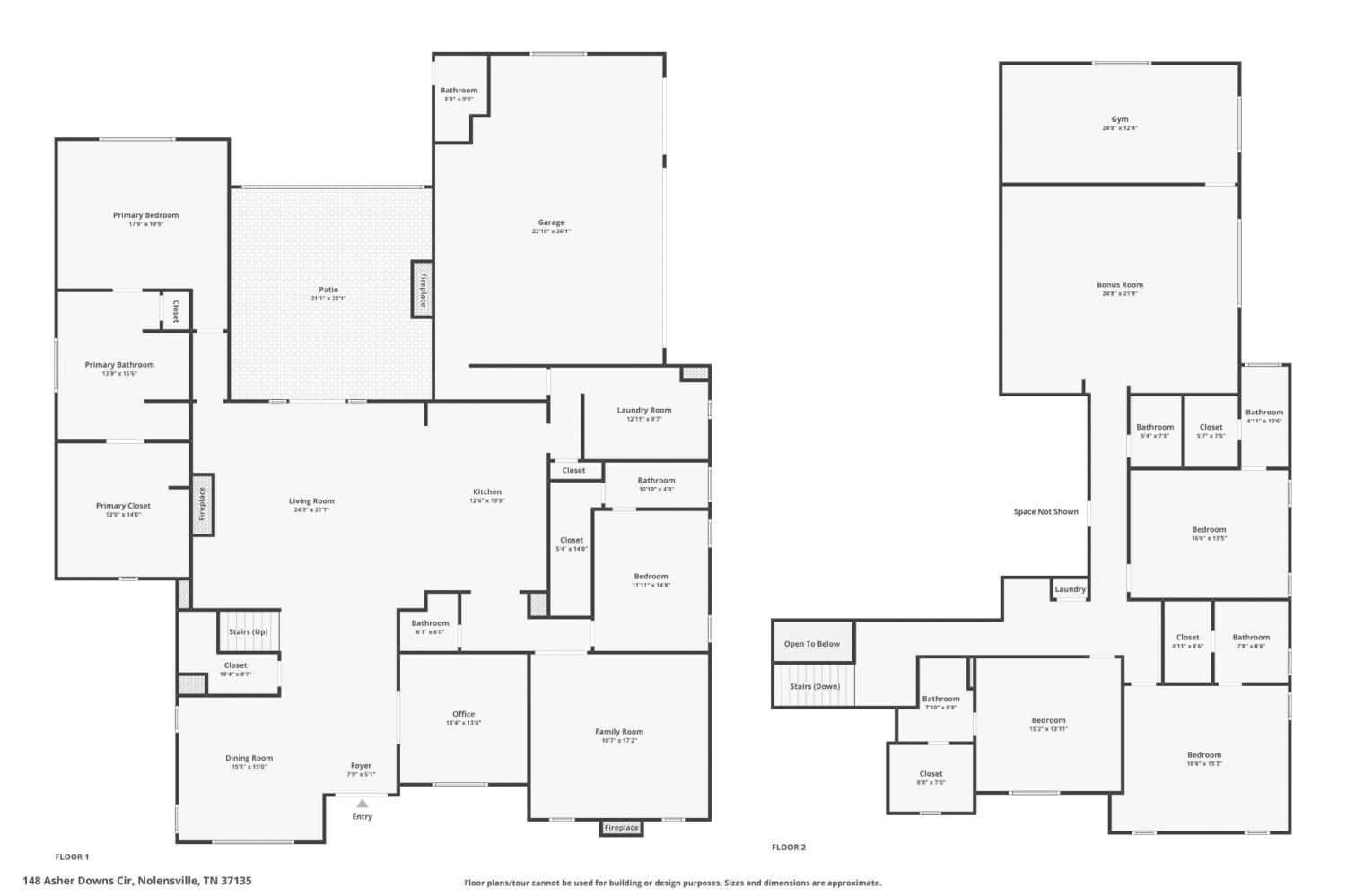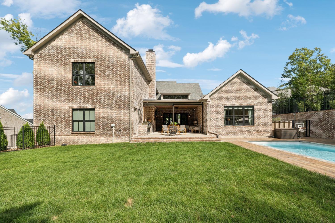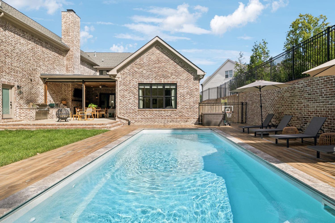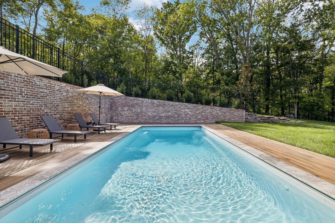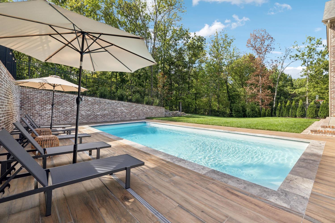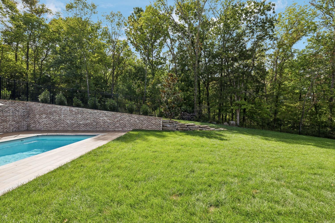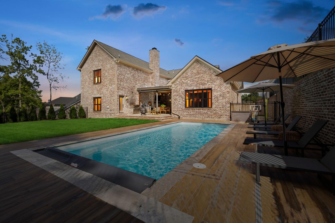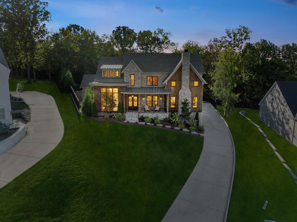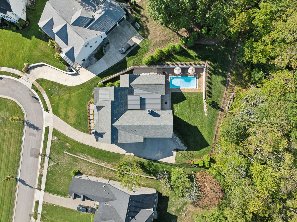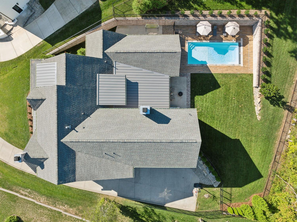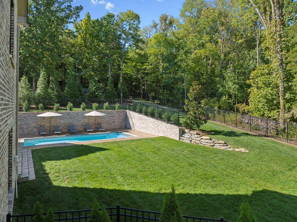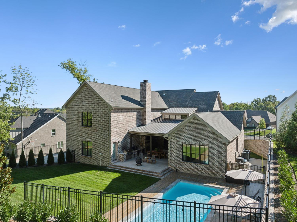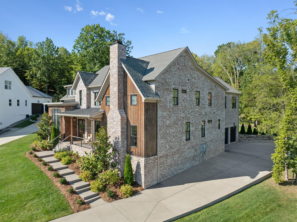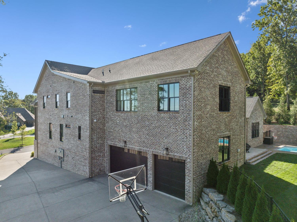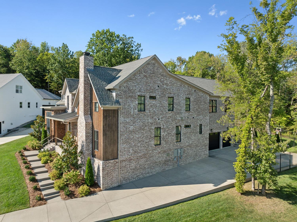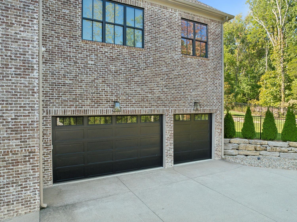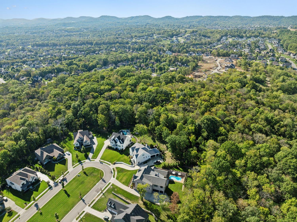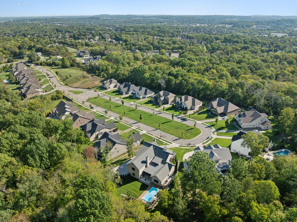 MIDDLE TENNESSEE REAL ESTATE
MIDDLE TENNESSEE REAL ESTATE
148 Asher Downs Cir, Nolensville, TN 37135 For Sale
Single Family Residence
- Single Family Residence
- Beds: 5
- Baths: 8
- 5,507 sq ft
Description
Beautiful Custom Designed Home on over a 1/2 acre cul de sac lot, 5 BR | 6 full/2 half Baths, Outdoor Oasis w/ Heated/Chilled Pool & Pool Bath. Main Floor Features: Master Bedroom En-suite w/Custom Closet, Quartzite island, stackable washer/dryer and lit display cabinets. Secondary Bedroom w/Full Bath. Family/Media Room w/surround sound & Gas FP. Laundry/Mud Room off of garage. Gorgeous Chef's Kitchen w/Lit Wood Cabinetry, Gas 6 burner Stove/2 burner griddle & Double Oven Range, Separate Reverse Osmosis Drinking Faucet, Hidden Butler's Pantry. Living room, dining room, 1/2 bath & office. Upstairs: 3 BR's |3.5 Bath w/a hidden room in one of the bedroom closets. Huge Rec Room & Exercise Room. Stackable Unit in Upstairs Hallway w/Bev Cooler & Built-ins. Walk-in Storage Attic. Extra Features: Spacious Covered Back Porch w/Outdoor Kitchen, Gas FP & Electric Screens. Large Fully Fenced Private Backyard, Landscape lighting, Electric Pool Cover, backs up to Woods. 3 Car Side Entry Garage.
Property Details
Status : Active Under Contract
Source : RealTracs, Inc.
Address : 148 Asher Downs Cir Nolensville TN 37135
County : Williamson County, TN
Property Type : Residential
Area : 5,507 sq. ft.
Yard : Back Yard
Year Built : 2021
Exterior Construction : Hardboard Siding,Brick
Floors : Carpet,Finished Wood,Tile
Heat : Central,Natural Gas
HOA / Subdivision : Asher Downs
Listing Provided by : Benchmark Realty, LLC
MLS Status : Under Contract - Showing
Listing # : RTC2706068
Schools near 148 Asher Downs Cir, Nolensville, TN 37135 :
Sunset Elementary School, Sunset Middle School, Nolensville High School
Additional details
Association Fee : $515.00
Association Fee Frequency : Quarterly
Heating : Yes
Parking Features : Attached - Side
Pool Features : In Ground
Lot Size Area : 0.54 Sq. Ft.
Building Area Total : 5507 Sq. Ft.
Lot Size Acres : 0.54 Acres
Lot Size Dimensions : 47.8 X 251.1
Living Area : 5507 Sq. Ft.
Lot Features : Cul-De-Sac,Views,Wooded
Office Phone : 6153711544
Number of Bedrooms : 5
Number of Bathrooms : 8
Full Bathrooms : 6
Half Bathrooms : 2
Possession : Close Of Escrow
Cooling : 1
Garage Spaces : 3
Architectural Style : Contemporary
Private Pool : 1
Patio and Porch Features : Covered Patio,Covered Porch,Screened Patio
Levels : One
Basement : Crawl Space
Stories : 2
Utilities : Electricity Available,Water Available
Parking Space : 3
Sewer : Public Sewer
Location 148 Asher Downs Cir, TN 37135
Directions to 148 Asher Downs Cir, TN 37135
From I-65 Concord Rd to Right on Sunset Rd, Right on Asher Downs Cir. Home is at the end of the cul-de-sac on the right.
Ready to Start the Conversation?
We're ready when you are.
 © 2024 Listings courtesy of RealTracs, Inc. as distributed by MLS GRID. IDX information is provided exclusively for consumers' personal non-commercial use and may not be used for any purpose other than to identify prospective properties consumers may be interested in purchasing. The IDX data is deemed reliable but is not guaranteed by MLS GRID and may be subject to an end user license agreement prescribed by the Member Participant's applicable MLS. Based on information submitted to the MLS GRID as of November 23, 2024 10:00 PM CST. All data is obtained from various sources and may not have been verified by broker or MLS GRID. Supplied Open House Information is subject to change without notice. All information should be independently reviewed and verified for accuracy. Properties may or may not be listed by the office/agent presenting the information. Some IDX listings have been excluded from this website.
© 2024 Listings courtesy of RealTracs, Inc. as distributed by MLS GRID. IDX information is provided exclusively for consumers' personal non-commercial use and may not be used for any purpose other than to identify prospective properties consumers may be interested in purchasing. The IDX data is deemed reliable but is not guaranteed by MLS GRID and may be subject to an end user license agreement prescribed by the Member Participant's applicable MLS. Based on information submitted to the MLS GRID as of November 23, 2024 10:00 PM CST. All data is obtained from various sources and may not have been verified by broker or MLS GRID. Supplied Open House Information is subject to change without notice. All information should be independently reviewed and verified for accuracy. Properties may or may not be listed by the office/agent presenting the information. Some IDX listings have been excluded from this website.
