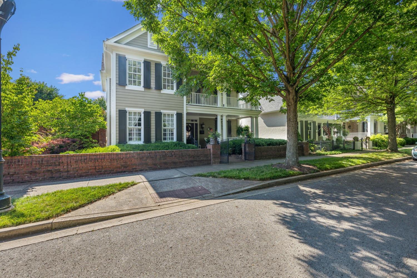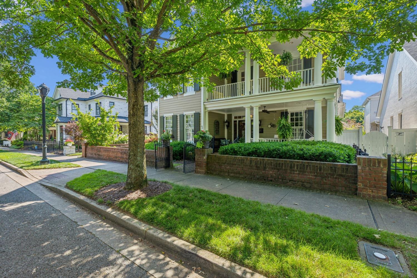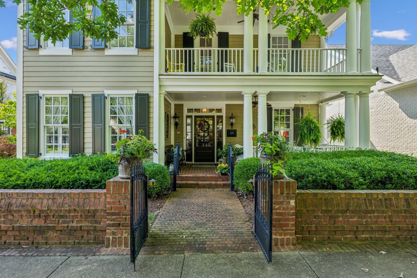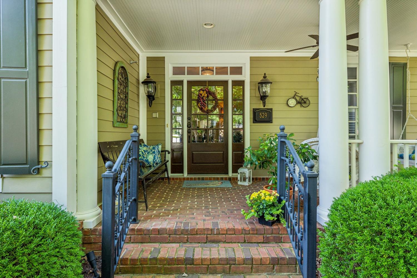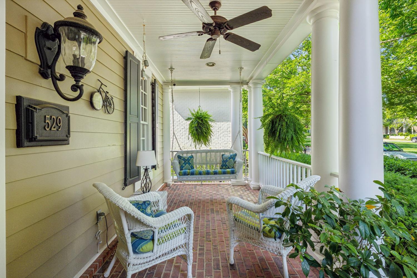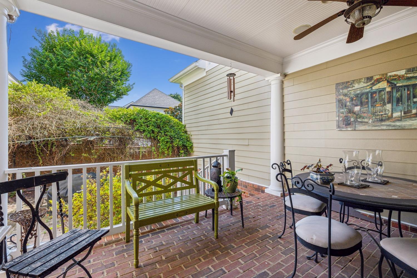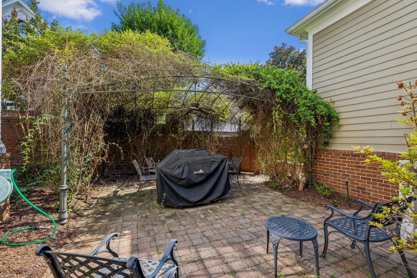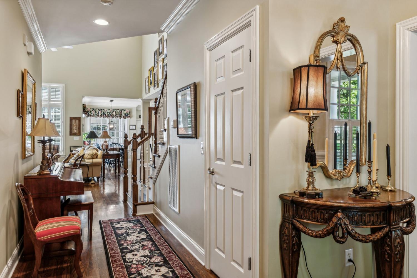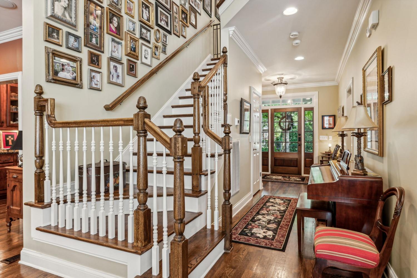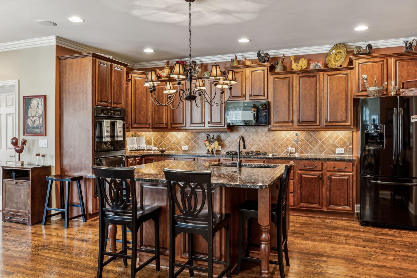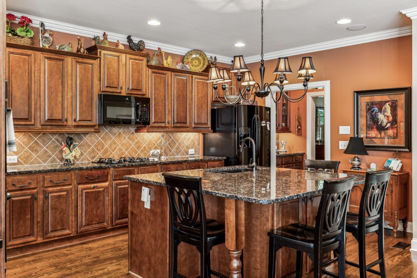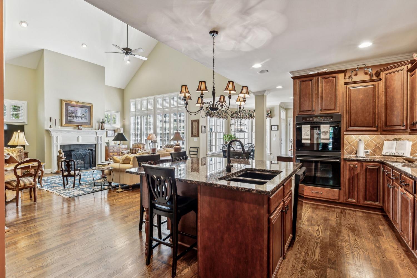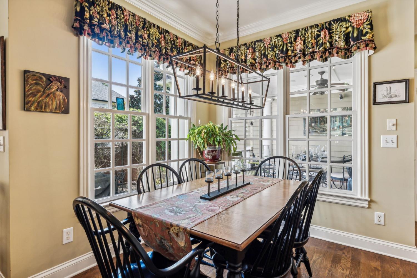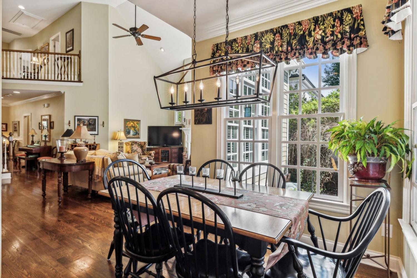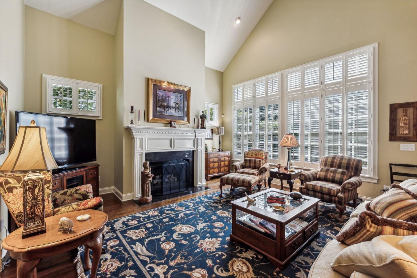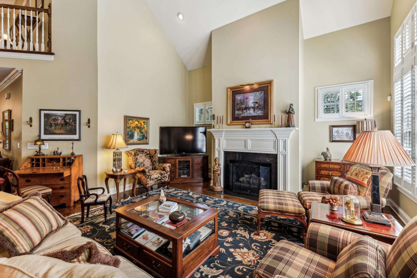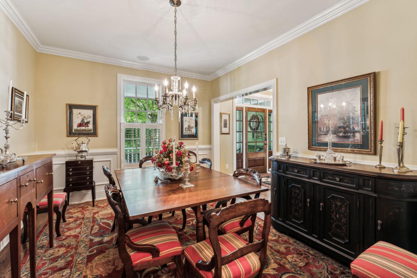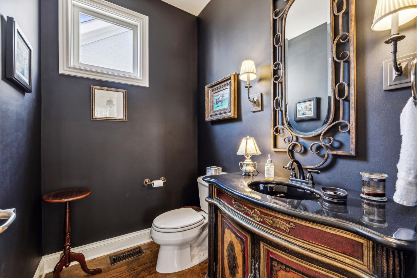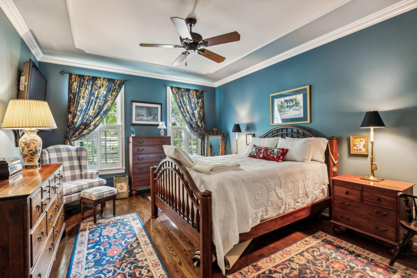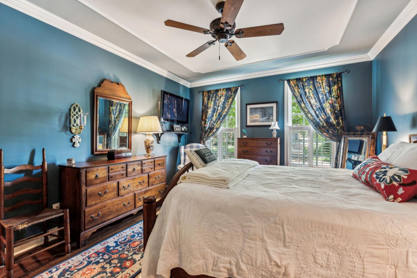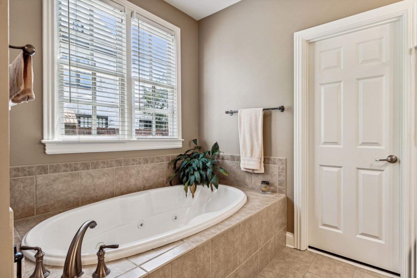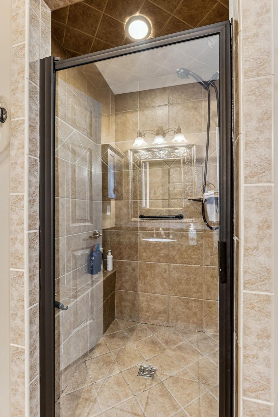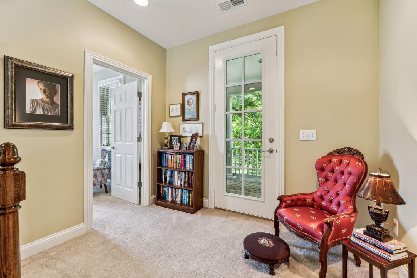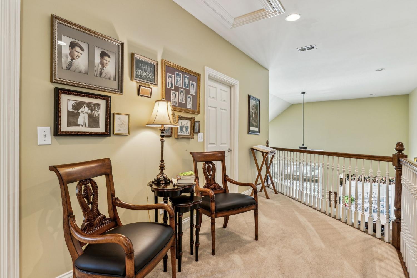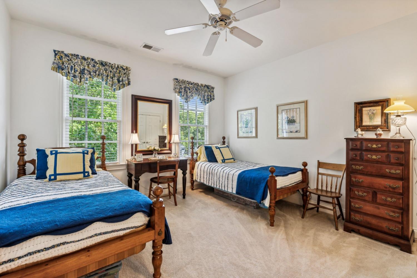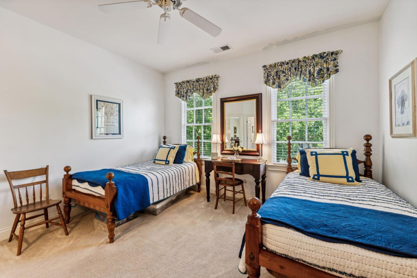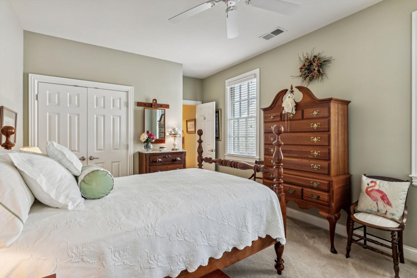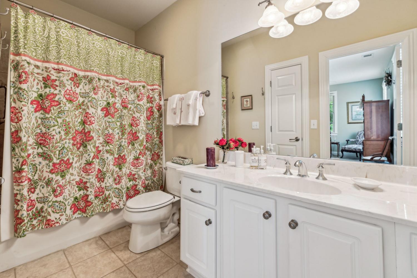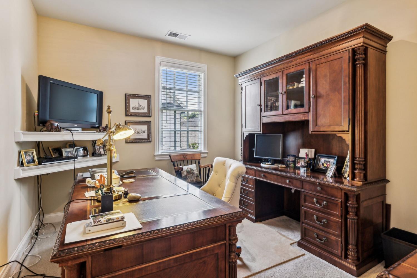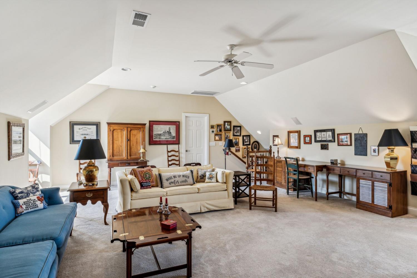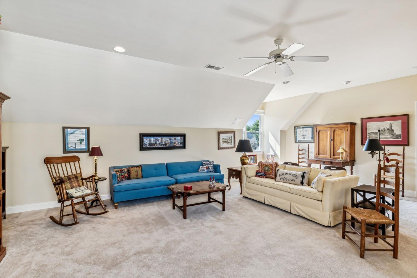 MIDDLE TENNESSEE REAL ESTATE
MIDDLE TENNESSEE REAL ESTATE
529 Ardmore Pl, Franklin, TN 37064 For Sale
Single Family Residence
- Single Family Residence
- Beds: 4
- Baths: 4
- 3,658 sq ft
Description
Charming Westhaven home featuring a cozy primary retreat on the main level. Inviting home boast warm wood floors, open floor plan and two-store front porches for your relaxation & enjoyment. Nestled within a peaceful setting facing a cigar park with easy access to paved trails. Step outside to embrace the beauty of nature just beyond your doorstep and savor tranquility of brick enclosed courtyard. Your new home offers a perfect blend of comfort & convenience, creating the ultimate retreat for your lifestyle. Seller has an accepted offer with a 24-hour right of first refusal contingency
Property Details
Status : Active
Source : RealTracs, Inc.
County : Williamson County, TN
Property Type : Residential
Area : 3,658 sq. ft.
Yard : Privacy
Year Built : 2005
Exterior Construction : Fiber Cement,Brick
Floors : Carpet,Finished Wood,Tile
Heat : Central,Heat Pump
HOA / Subdivision : Westhaven Sec 12
Listing Provided by : Parks Compass
MLS Status : Active
Listing # : RTC2706233
Schools near 529 Ardmore Pl, Franklin, TN 37064 :
Pearre Creek Elementary School, Hillsboro Elementary/ Middle School, Independence High School
Additional details
Association Fee : $712.00
Association Fee Frequency : Quarterly
Heating : Yes
Parking Features : Attached - Rear,Alley Access
Lot Size Area : 0.2 Sq. Ft.
Building Area Total : 3658 Sq. Ft.
Lot Size Acres : 0.2 Acres
Lot Size Dimensions : 59 X 145
Living Area : 3658 Sq. Ft.
Office Phone : 6157903400
Number of Bedrooms : 4
Number of Bathrooms : 4
Full Bathrooms : 3
Half Bathrooms : 1
Possession : Close Of Escrow
Cooling : 1
Garage Spaces : 3
Architectural Style : Traditional
Patio and Porch Features : Covered Patio,Covered Porch,Patio
Levels : Two
Basement : Crawl Space
Stories : 2
Utilities : Water Available
Parking Space : 3
Sewer : Public Sewer
Location 529 Ardmore Pl, TN 37064
Directions to 529 Ardmore Pl, TN 37064
New Highway 96 then left on Stonewater Blvd, left on Jasper Ave, Right Ardmore Pl, home is located on the right
Ready to Start the Conversation?
We're ready when you are.
 © 2024 Listings courtesy of RealTracs, Inc. as distributed by MLS GRID. IDX information is provided exclusively for consumers' personal non-commercial use and may not be used for any purpose other than to identify prospective properties consumers may be interested in purchasing. The IDX data is deemed reliable but is not guaranteed by MLS GRID and may be subject to an end user license agreement prescribed by the Member Participant's applicable MLS. Based on information submitted to the MLS GRID as of November 22, 2024 10:00 AM CST. All data is obtained from various sources and may not have been verified by broker or MLS GRID. Supplied Open House Information is subject to change without notice. All information should be independently reviewed and verified for accuracy. Properties may or may not be listed by the office/agent presenting the information. Some IDX listings have been excluded from this website.
© 2024 Listings courtesy of RealTracs, Inc. as distributed by MLS GRID. IDX information is provided exclusively for consumers' personal non-commercial use and may not be used for any purpose other than to identify prospective properties consumers may be interested in purchasing. The IDX data is deemed reliable but is not guaranteed by MLS GRID and may be subject to an end user license agreement prescribed by the Member Participant's applicable MLS. Based on information submitted to the MLS GRID as of November 22, 2024 10:00 AM CST. All data is obtained from various sources and may not have been verified by broker or MLS GRID. Supplied Open House Information is subject to change without notice. All information should be independently reviewed and verified for accuracy. Properties may or may not be listed by the office/agent presenting the information. Some IDX listings have been excluded from this website.
