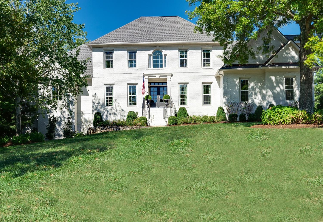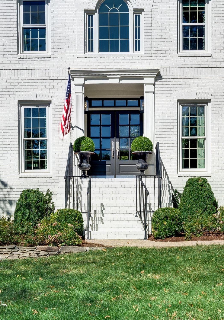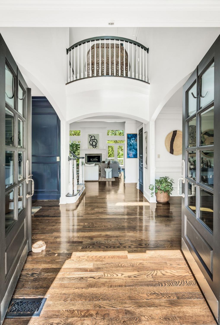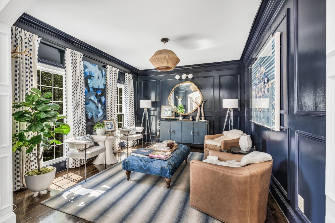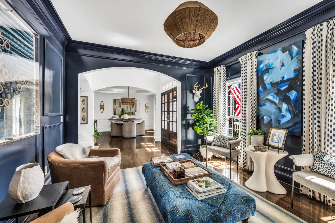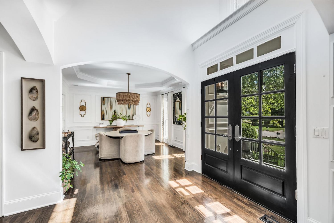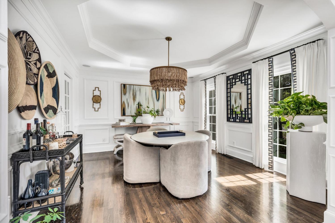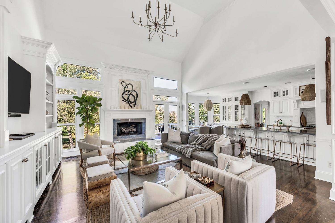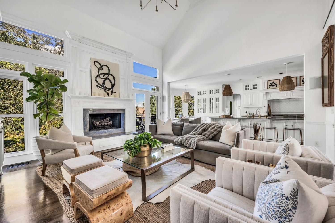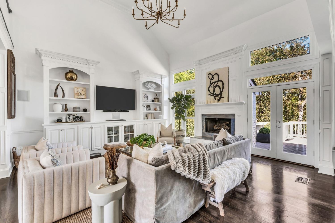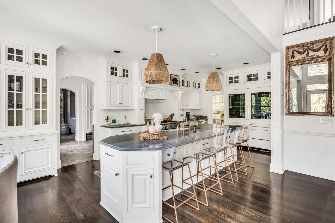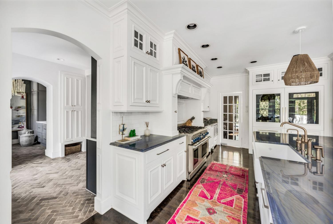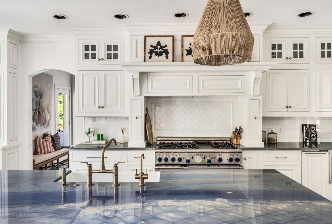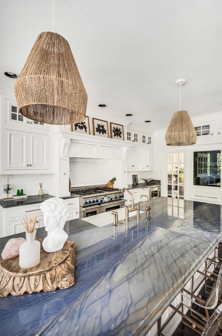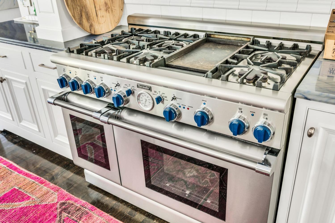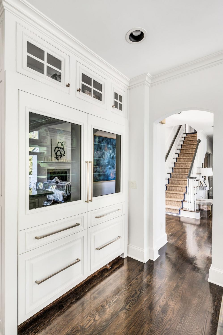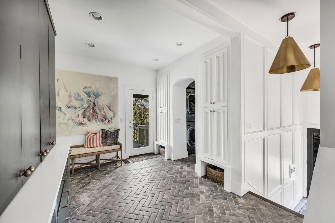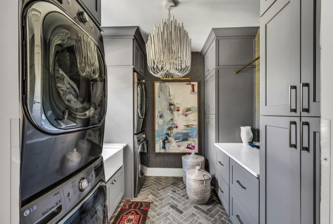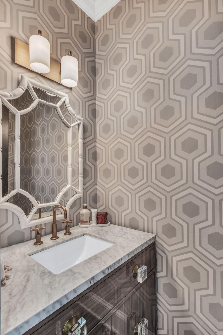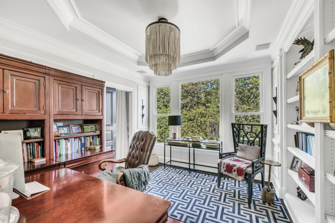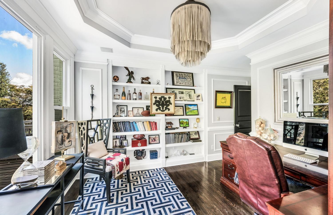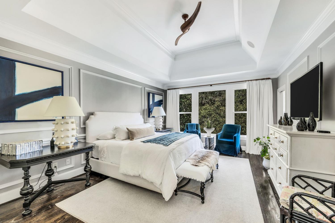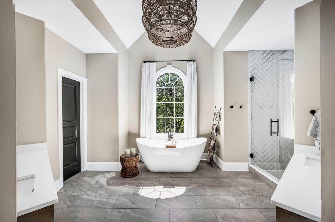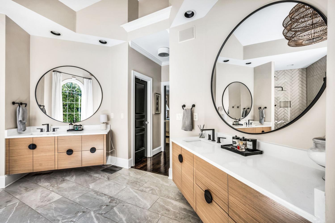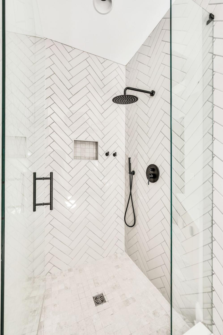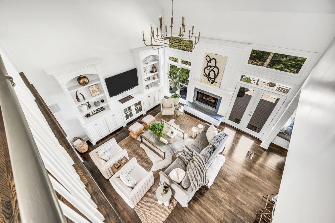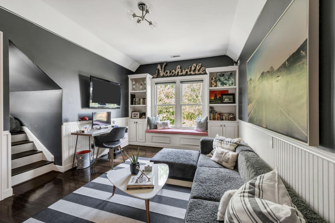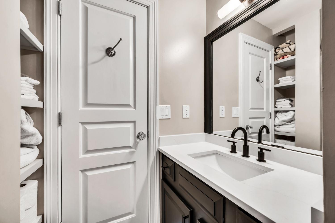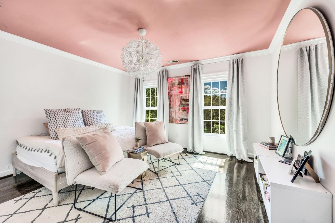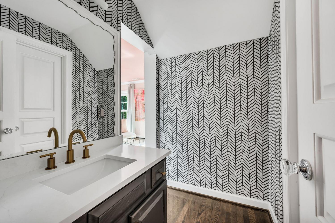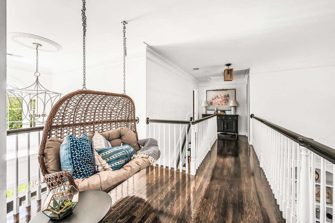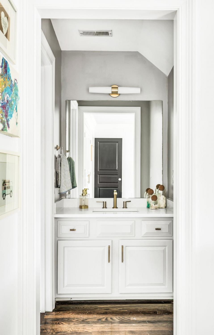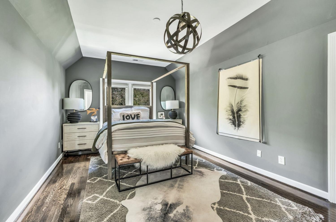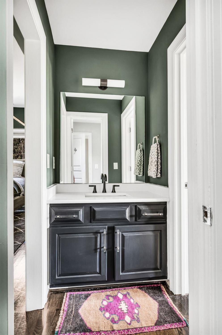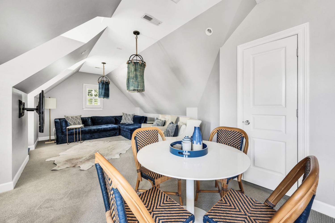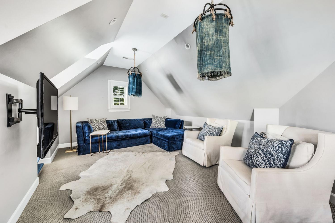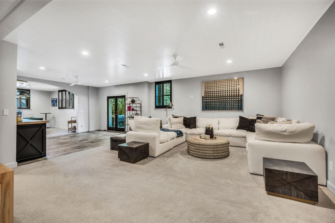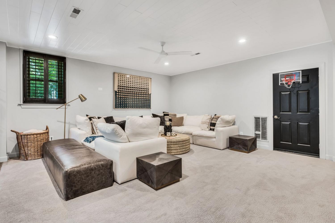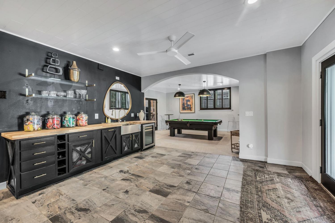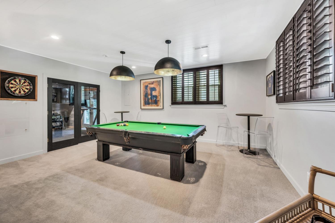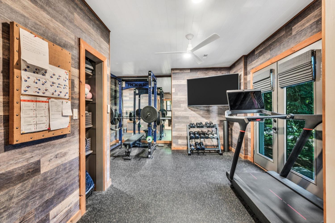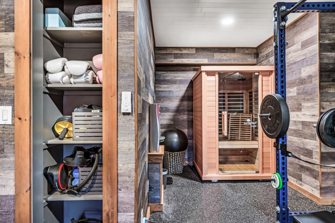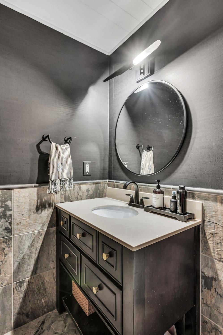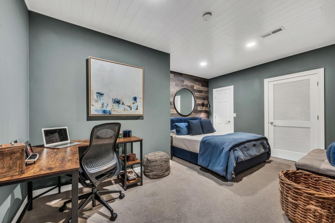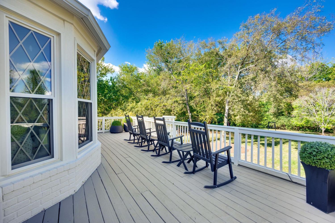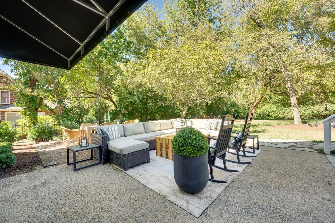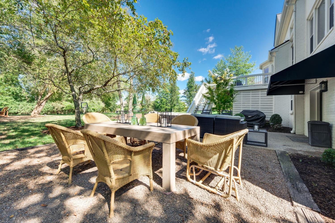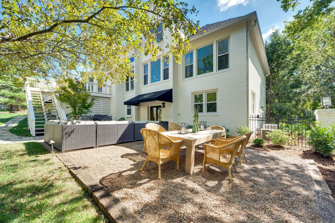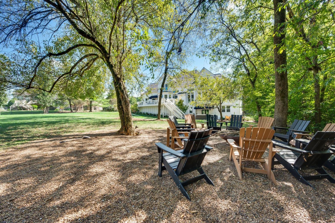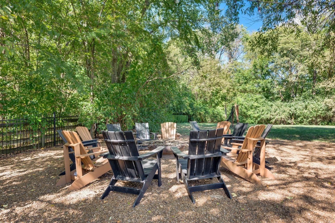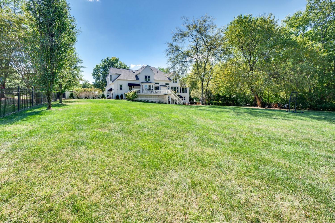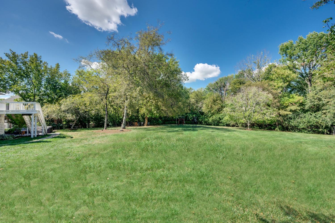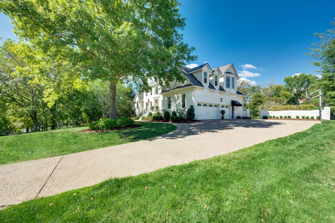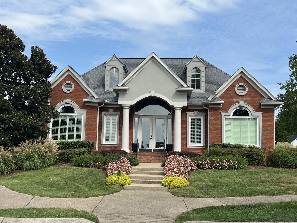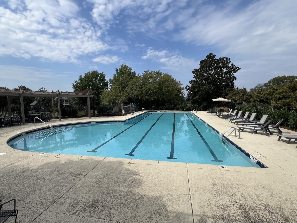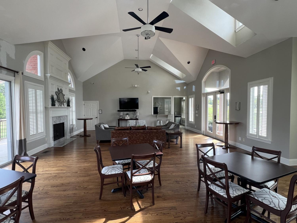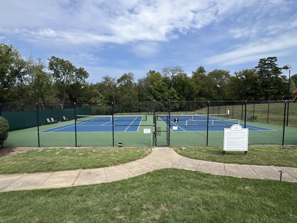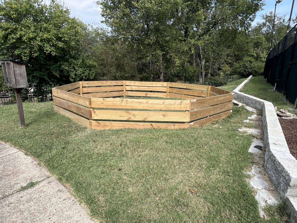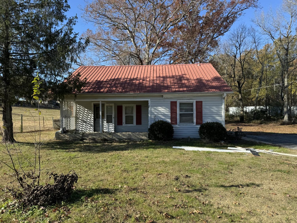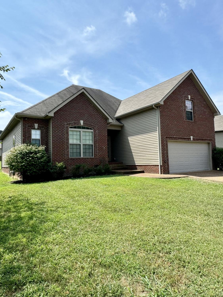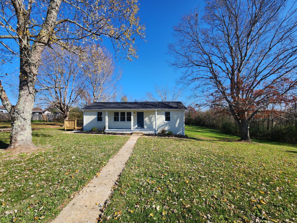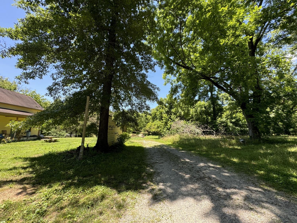 MIDDLE TENNESSEE REAL ESTATE
MIDDLE TENNESSEE REAL ESTATE
1053 Wilshire Way, Brentwood, TN 37027 For Sale
Single Family Residence
- Single Family Residence
- Beds: 5
- Baths: 5
- 5,811 sq ft
Description
Welcome to your customized dream home designed by Laura Greene Interiors. This Lansdowne home, zoned for Edmonson Elementary, Brentwood Middle, & Brentwood High, is perfect for entertaining complete w/ 3 levels of a well laid-out floor plan. The gorgeous kitchen offers a Thermador 6 burner & griddle stove, dual refrigerator/freezers, beverage drawers, custom cabinets w/ lighting, & an oversized kitchen island. Open to the spacious living room featuring a gas fireplace, high ceilings & tons of natural light. French doors open to the back deck overlooking the large, fenced-in backyard. The primary BR is located on its own wing of the home w/ 2 walk-in closets and an adjacent office. In the primary BA is located a large, tiled shower, stand-alone tub, & dual vanities. The 4 upstairs BRs have ample closet space & custom finishes. The finished basement offers a full workout rm, billiard rm, entertainment area & additional sleeping quarters.
Property Details
Status : Active Under Contract
Source : RealTracs, Inc.
County : Williamson County, TN
Property Type : Residential
Area : 5,811 sq. ft.
Yard : Back Yard
Year Built : 1997
Exterior Construction : Brick
Floors : Carpet,Finished Wood,Tile
Heat : Central
HOA / Subdivision : Lansdowne
Listing Provided by : Fridrich & Clark Realty
MLS Status : Under Contract - Showing
Listing # : RTC2706809
Schools near 1053 Wilshire Way, Brentwood, TN 37027 :
Edmondson Elementary, Brentwood Middle School, Brentwood High School
Additional details
Association Fee : $180.00
Association Fee Frequency : Monthly
Assocation Fee 2 : $500.00
Association Fee 2 Frequency : One Time
Heating : Yes
Parking Features : Attached - Side
Lot Size Area : 1.1 Sq. Ft.
Building Area Total : 5811 Sq. Ft.
Lot Size Acres : 1.1 Acres
Lot Size Dimensions : 135 X 344
Living Area : 5811 Sq. Ft.
Office Phone : 6152634800
Number of Bedrooms : 5
Number of Bathrooms : 5
Full Bathrooms : 4
Half Bathrooms : 1
Possession : Close Of Escrow
Cooling : 1
Garage Spaces : 3
Architectural Style : Traditional
Patio and Porch Features : Deck
Levels : Three Or More
Basement : Finished
Stories : 3
Utilities : Water Available
Parking Space : 3
Sewer : Public Sewer
Location 1053 Wilshire Way, TN 37027
Directions to 1053 Wilshire Way, TN 37027
From Nashville, I-65 South, Exit Concord Road, Left Concord, cross over Wilson Pike, Left into Lansdowne
Ready to Start the Conversation?
We're ready when you are.
 © 2024 Listings courtesy of RealTracs, Inc. as distributed by MLS GRID. IDX information is provided exclusively for consumers' personal non-commercial use and may not be used for any purpose other than to identify prospective properties consumers may be interested in purchasing. The IDX data is deemed reliable but is not guaranteed by MLS GRID and may be subject to an end user license agreement prescribed by the Member Participant's applicable MLS. Based on information submitted to the MLS GRID as of December 25, 2024 10:00 AM CST. All data is obtained from various sources and may not have been verified by broker or MLS GRID. Supplied Open House Information is subject to change without notice. All information should be independently reviewed and verified for accuracy. Properties may or may not be listed by the office/agent presenting the information. Some IDX listings have been excluded from this website.
© 2024 Listings courtesy of RealTracs, Inc. as distributed by MLS GRID. IDX information is provided exclusively for consumers' personal non-commercial use and may not be used for any purpose other than to identify prospective properties consumers may be interested in purchasing. The IDX data is deemed reliable but is not guaranteed by MLS GRID and may be subject to an end user license agreement prescribed by the Member Participant's applicable MLS. Based on information submitted to the MLS GRID as of December 25, 2024 10:00 AM CST. All data is obtained from various sources and may not have been verified by broker or MLS GRID. Supplied Open House Information is subject to change without notice. All information should be independently reviewed and verified for accuracy. Properties may or may not be listed by the office/agent presenting the information. Some IDX listings have been excluded from this website.
