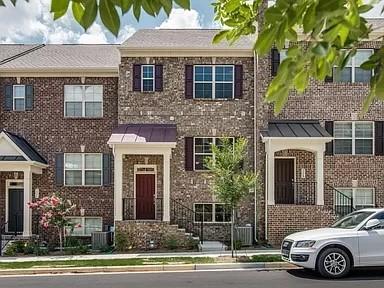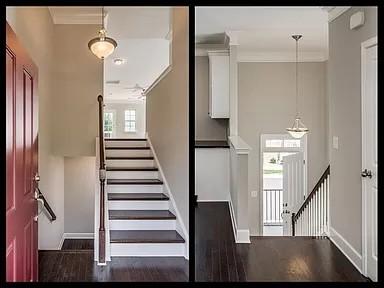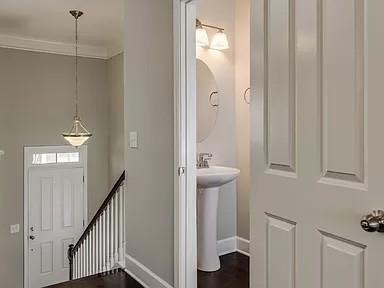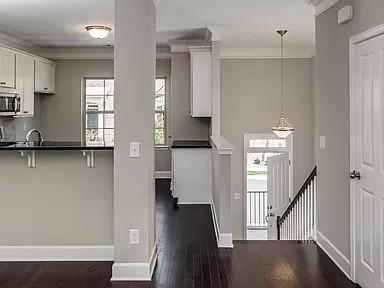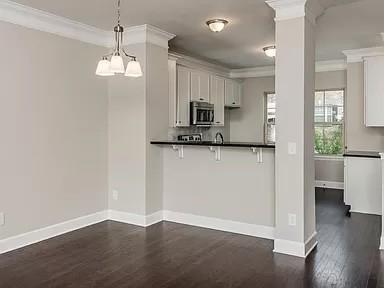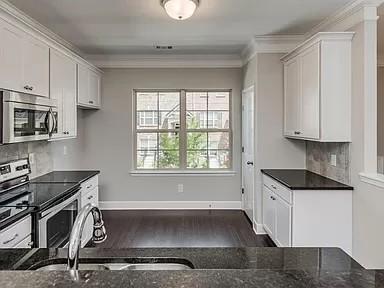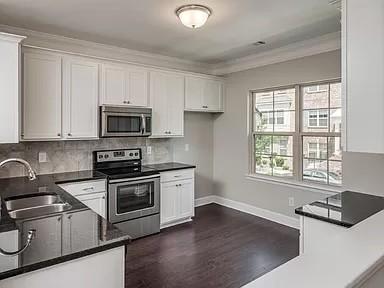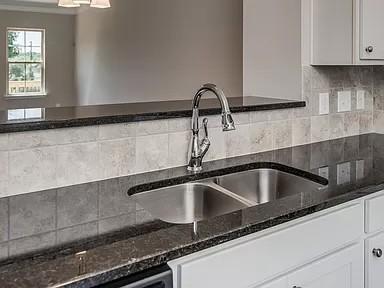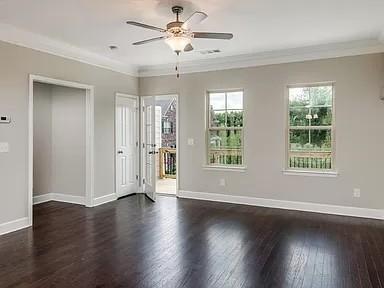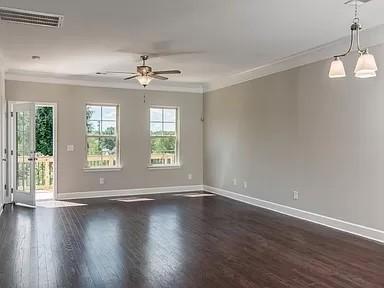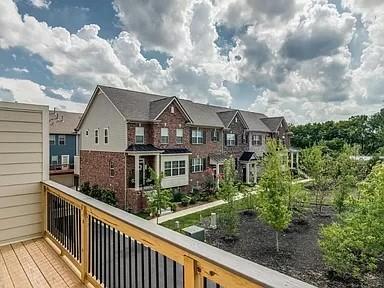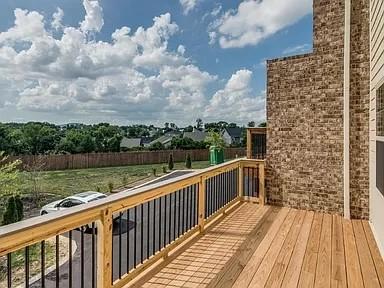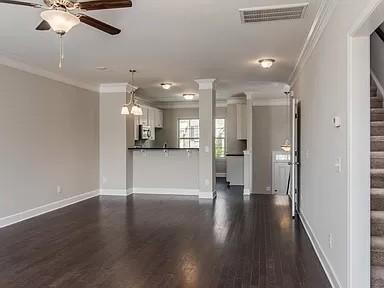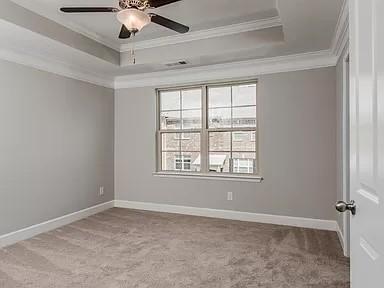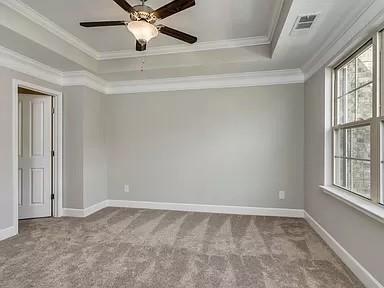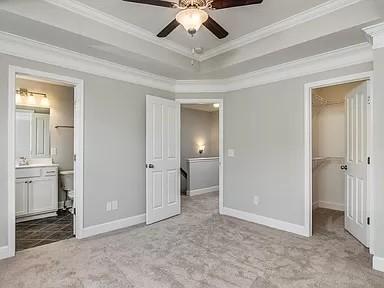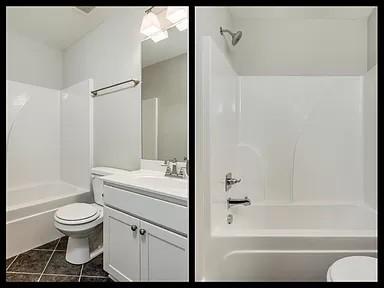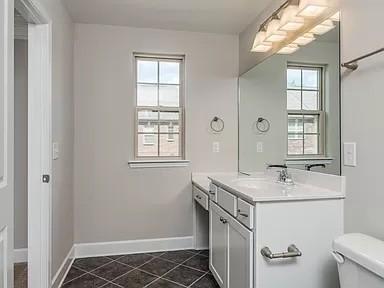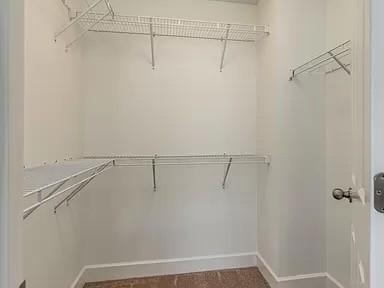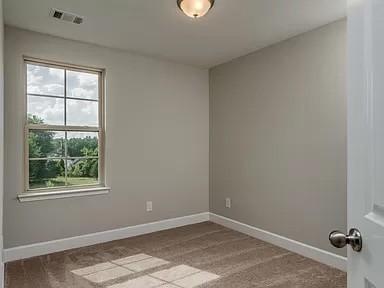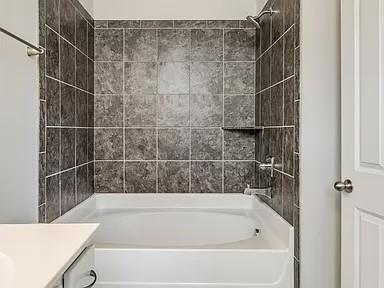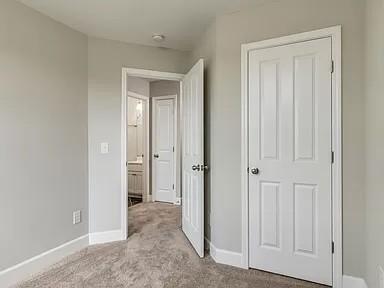 MIDDLE TENNESSEE REAL ESTATE
MIDDLE TENNESSEE REAL ESTATE
5557 Prada Dr, Brentwood, TN 37027 For Rent
Townhouse
- Townhouse
- Beds: 4
- Baths: 4
- 1,926 sq ft
Description
Beautiful, upscale, spacious tri-level home featuring FOUR bedrooms, 3.5 baths. Neutral decor, good natural light, easy-care hard surface flooring and lots of storage. Long-term leases welcome!! And this townhome has an attached back entry 2-car garage!! Privacy and Security. Enter from street up to Level 2, the Main Level, Fantastic kitchen layout with granite / stainless and living room overlooking balcony. Hardwoods on main and a powder room. Upstairs to Level 3 Master with tiled bath and walk in closet. Opposite side has two bedrooms sharing a hall bath. Downstairs to Level 1 Very private Office or 4th bedroom for guests with a full bath and the exit to the 2-car Garage. The below-ground Level 1 bedroom has a "safe area" under the stairs with no windows to designate as your "safest place" or for extra storage. New paint throughout, lighting updates, deck re-sealed. Fantastic location adjacent to shopping community w Publix, gyms, banks, restaurants, fuel stations, all you need !!
Property Details
Status : Active
Source : RealTracs, Inc.
County : Davidson County, TN
Property Type : Residential Lease
Area : 1,926 sq. ft.
Year Built : 2016
Exterior Construction : Brick
Floors : Carpet,Laminate,Tile
Heat : Central
HOA / Subdivision : High Point
Listing Provided by : Inman Realty Group, LLC
MLS Status : Active
Listing # : RTC2707633
Schools near 5557 Prada Dr, Brentwood, TN 37027 :
May Werthan Shayne Elementary School, William Henry Oliver Middle, John Overton Comp High School
Additional details
Heating : Yes
Parking Features : Attached - Rear
Building Area Total : 1926 Sq. Ft.
Living Area : 1926 Sq. Ft.
Common Interest : Condominium
Property Attached : Yes
Office Phone : 6155256196
Number of Bedrooms : 4
Number of Bathrooms : 4
Full Bathrooms : 3
Half Bathrooms : 1
Cooling : 1
Garage Spaces : 2
Patio and Porch Features : Deck
Levels : Three Or More
Basement : Finished
Stories : 3
Utilities : Water Available
Parking Space : 2
Sewer : Public Sewer
Location 5557 Prada Dr, TN 37027
Directions to 5557 Prada Dr, TN 37027
I-65 S to L (East) on Concord Road, L on 41-A, R on Ander Drive, Left on Prada Dr to 5557.
Ready to Start the Conversation?
We're ready when you are.
 © 2024 Listings courtesy of RealTracs, Inc. as distributed by MLS GRID. IDX information is provided exclusively for consumers' personal non-commercial use and may not be used for any purpose other than to identify prospective properties consumers may be interested in purchasing. The IDX data is deemed reliable but is not guaranteed by MLS GRID and may be subject to an end user license agreement prescribed by the Member Participant's applicable MLS. Based on information submitted to the MLS GRID as of November 22, 2024 10:00 PM CST. All data is obtained from various sources and may not have been verified by broker or MLS GRID. Supplied Open House Information is subject to change without notice. All information should be independently reviewed and verified for accuracy. Properties may or may not be listed by the office/agent presenting the information. Some IDX listings have been excluded from this website.
© 2024 Listings courtesy of RealTracs, Inc. as distributed by MLS GRID. IDX information is provided exclusively for consumers' personal non-commercial use and may not be used for any purpose other than to identify prospective properties consumers may be interested in purchasing. The IDX data is deemed reliable but is not guaranteed by MLS GRID and may be subject to an end user license agreement prescribed by the Member Participant's applicable MLS. Based on information submitted to the MLS GRID as of November 22, 2024 10:00 PM CST. All data is obtained from various sources and may not have been verified by broker or MLS GRID. Supplied Open House Information is subject to change without notice. All information should be independently reviewed and verified for accuracy. Properties may or may not be listed by the office/agent presenting the information. Some IDX listings have been excluded from this website.
