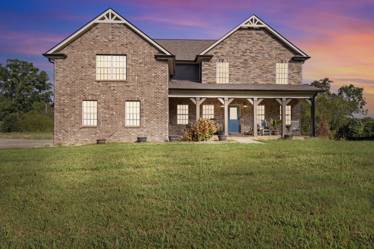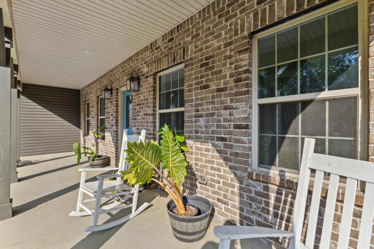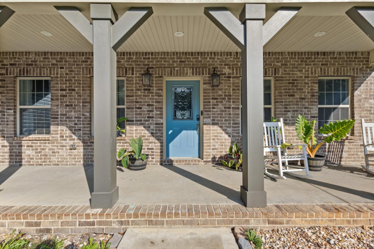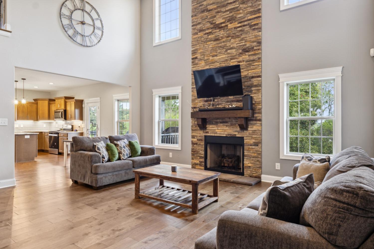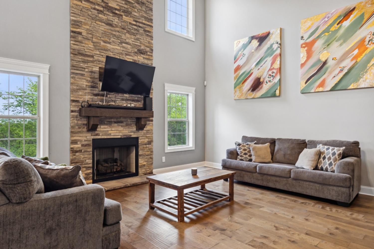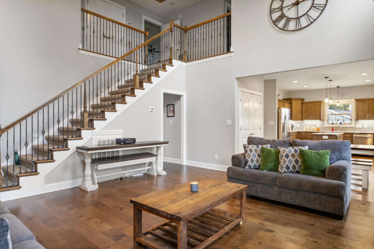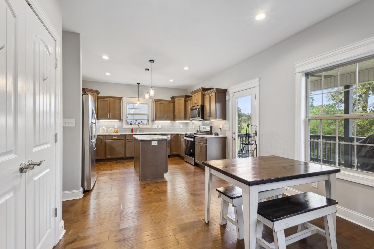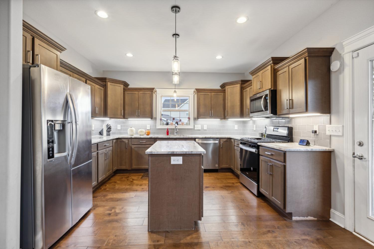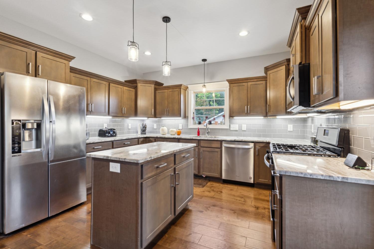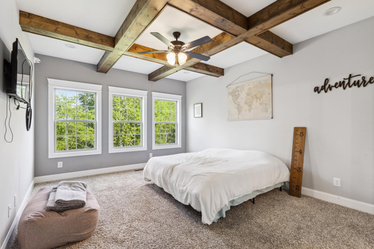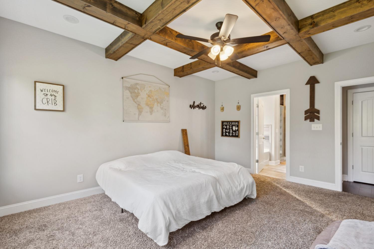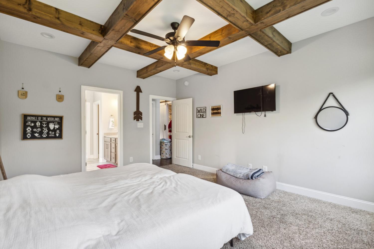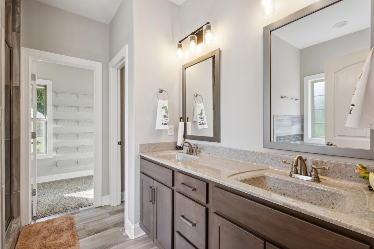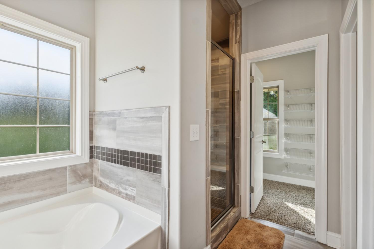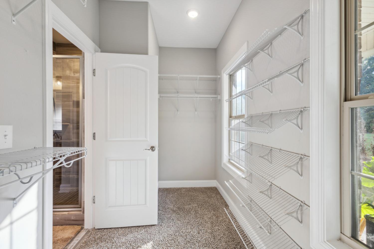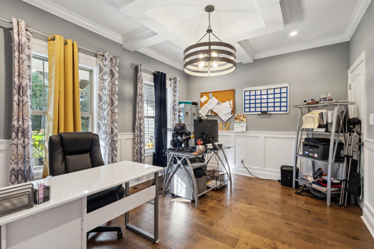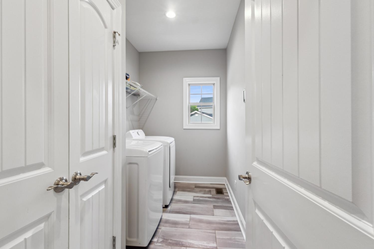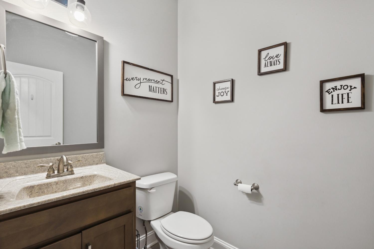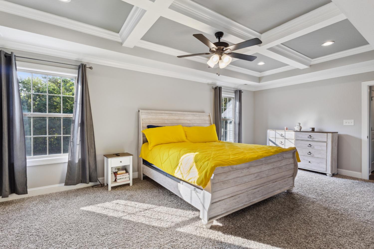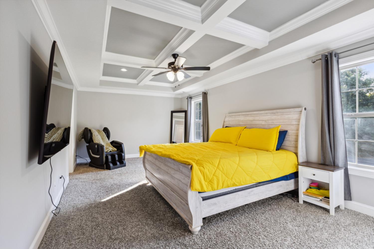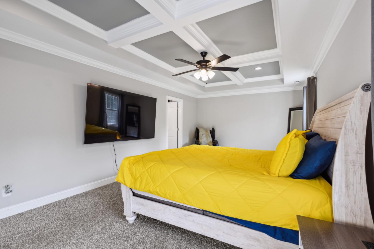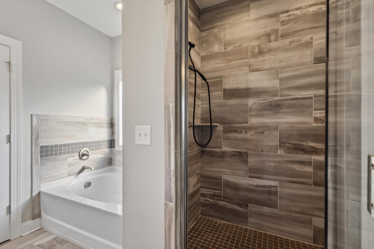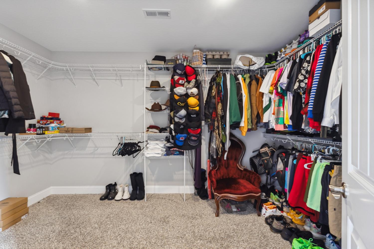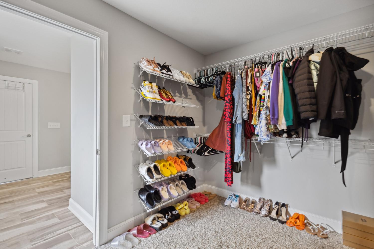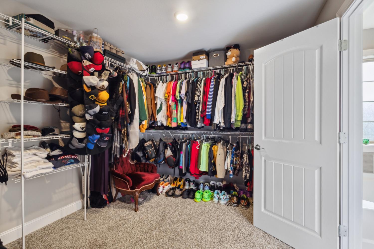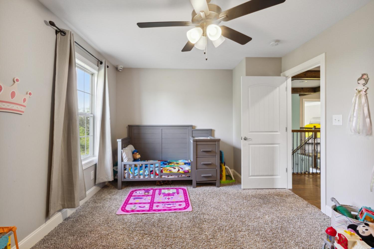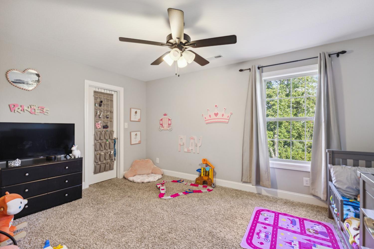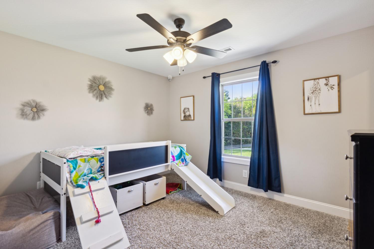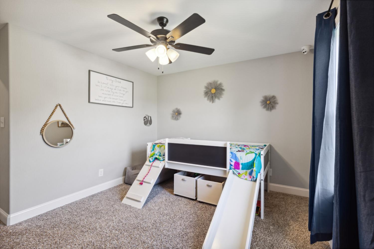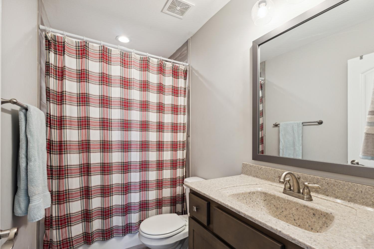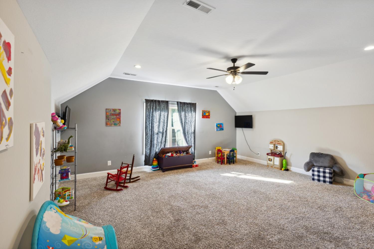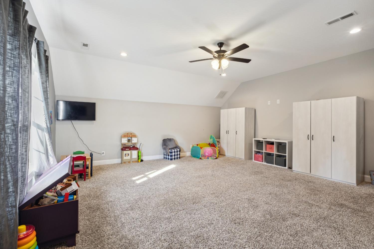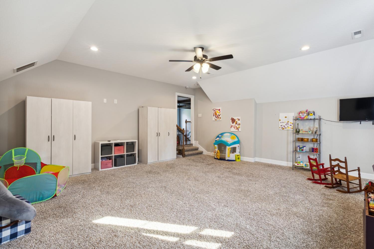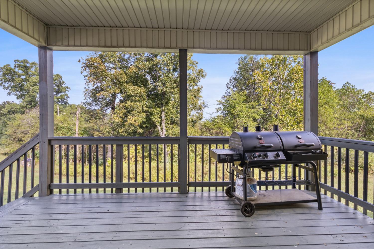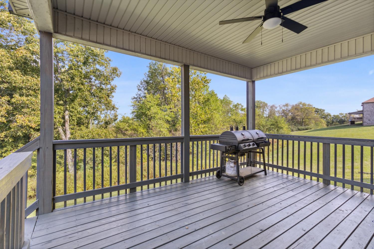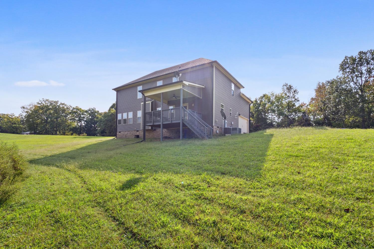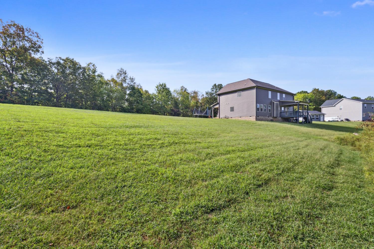 MIDDLE TENNESSEE REAL ESTATE
MIDDLE TENNESSEE REAL ESTATE
267 Alonzo Pl, Cunningham, TN 37052 For Sale
Single Family Residence
- Single Family Residence
- Beds: 4
- Baths: 4
- 3,056 sq ft
Description
Experience the perfect blend of charming country aesthetics and modern features in this spacious floor plan! Enjoy cooking with a natural gas range and stay comfortable year-round with efficient HVAC and a tankless water heater. The upstairs owner’s suite offers a luxurious en suite bath, complete with a tiled shower featuring a waterfall shower head and bench, plus a separate 6ft tub. You'll love the expansive walk-in closet! The great room is highlighted by a stunning stone fireplace and stained beams. Your kitchen has granite countertops, a stylish glass backsplash, and under-cabinet lighting, complemented by stainless steel appliances. The formal dining area has been converted into a private office. There's also a convenient junior suite downstairs with a walk-in closet and en suite bath, along with a spacious bonus room for all your needs. Step outside to relax on the covered deck overlooking your beautiful acre and a half lot—this home truly has it all!
Property Details
Status : Active
Source : RealTracs, Inc.
Address : 267 Alonzo Pl Cunningham TN 37052
County : Montgomery County, TN
Property Type : Residential
Area : 3,056 sq. ft.
Year Built : 2020
Exterior Construction : Brick,Vinyl Siding
Floors : Carpet,Finished Wood,Tile
Heat : Dual,Electric,Natural Gas
HOA / Subdivision : Alonzo Place Estates
Listing Provided by : Modern Movement Real Estate
MLS Status : Active
Listing # : RTC2707962
Schools near 267 Alonzo Pl, Cunningham, TN 37052 :
Montgomery Central Elementary, Montgomery Central Middle, Montgomery Central High
Additional details
Heating : Yes
Parking Features : Attached - Side,Concrete
Lot Size Area : 1.53 Sq. Ft.
Building Area Total : 3056 Sq. Ft.
Lot Size Acres : 1.53 Acres
Living Area : 3056 Sq. Ft.
Office Phone : 9315426077
Number of Bedrooms : 4
Number of Bathrooms : 4
Full Bathrooms : 3
Half Bathrooms : 1
Possession : Close Of Escrow
Cooling : 1
Garage Spaces : 2
Architectural Style : Traditional
Patio and Porch Features : Covered Deck,Covered Patio
Levels : Two
Basement : Crawl Space
Stories : 2
Utilities : Electricity Available,Water Available
Parking Space : 2
Sewer : Septic Tank
Location 267 Alonzo Pl, TN 37052
Directions to 267 Alonzo Pl, TN 37052
From downtown Clarksville, take Riverside Dr towards Cumberland Dr. Continue straight onto Hwy 48, and then a right onto Hwy 13, continue for 0.2 miles. Turn right (across from USPS) onto Alonzo. After .4 miles home is on right side!
Ready to Start the Conversation?
We're ready when you are.
 © 2024 Listings courtesy of RealTracs, Inc. as distributed by MLS GRID. IDX information is provided exclusively for consumers' personal non-commercial use and may not be used for any purpose other than to identify prospective properties consumers may be interested in purchasing. The IDX data is deemed reliable but is not guaranteed by MLS GRID and may be subject to an end user license agreement prescribed by the Member Participant's applicable MLS. Based on information submitted to the MLS GRID as of November 21, 2024 10:00 PM CST. All data is obtained from various sources and may not have been verified by broker or MLS GRID. Supplied Open House Information is subject to change without notice. All information should be independently reviewed and verified for accuracy. Properties may or may not be listed by the office/agent presenting the information. Some IDX listings have been excluded from this website.
© 2024 Listings courtesy of RealTracs, Inc. as distributed by MLS GRID. IDX information is provided exclusively for consumers' personal non-commercial use and may not be used for any purpose other than to identify prospective properties consumers may be interested in purchasing. The IDX data is deemed reliable but is not guaranteed by MLS GRID and may be subject to an end user license agreement prescribed by the Member Participant's applicable MLS. Based on information submitted to the MLS GRID as of November 21, 2024 10:00 PM CST. All data is obtained from various sources and may not have been verified by broker or MLS GRID. Supplied Open House Information is subject to change without notice. All information should be independently reviewed and verified for accuracy. Properties may or may not be listed by the office/agent presenting the information. Some IDX listings have been excluded from this website.
