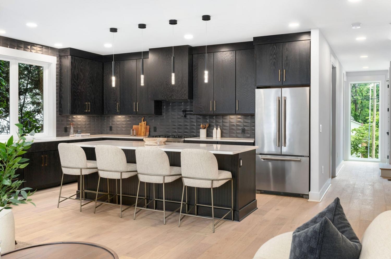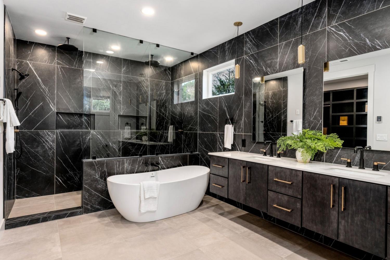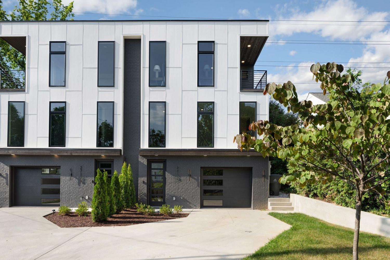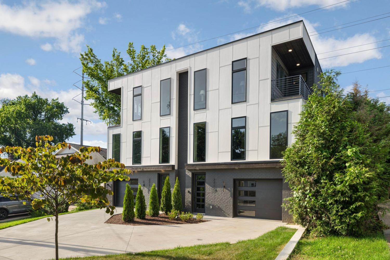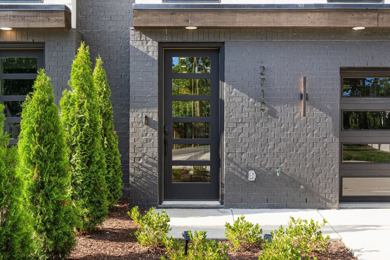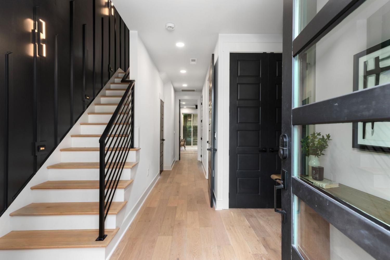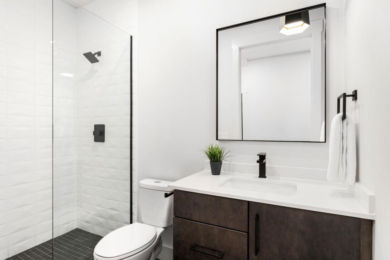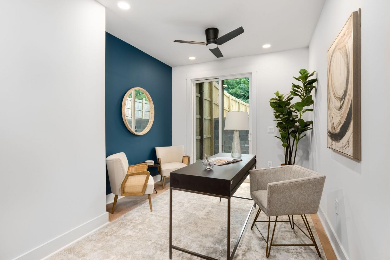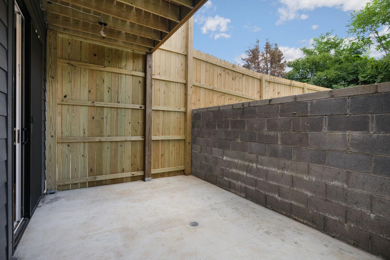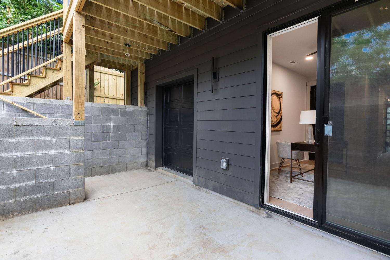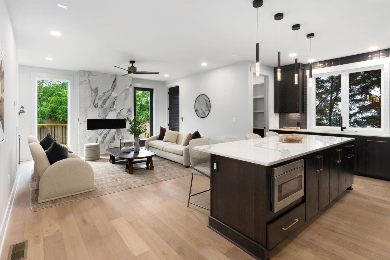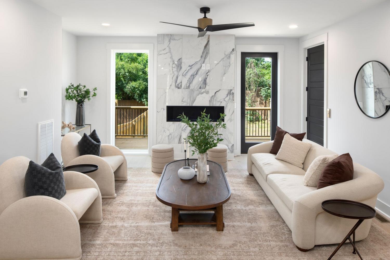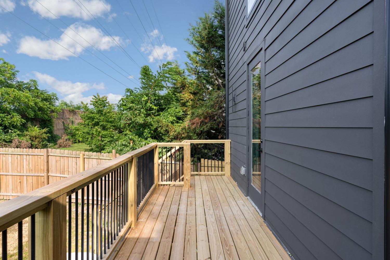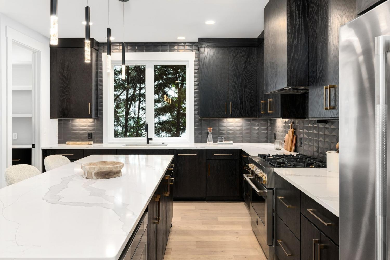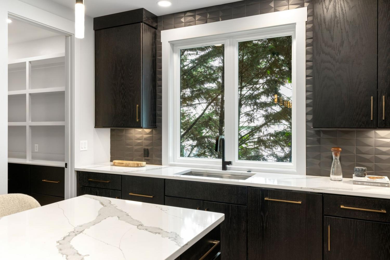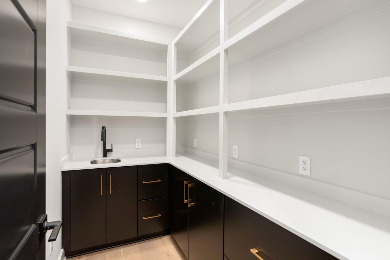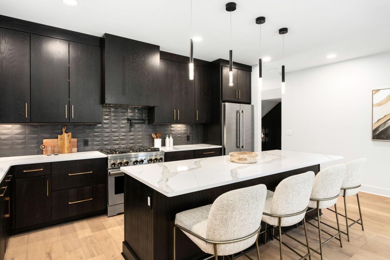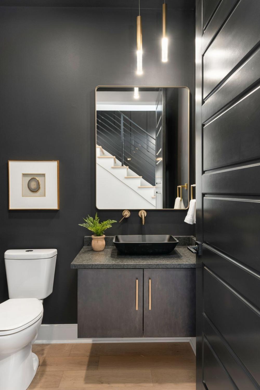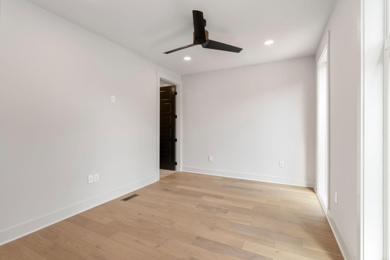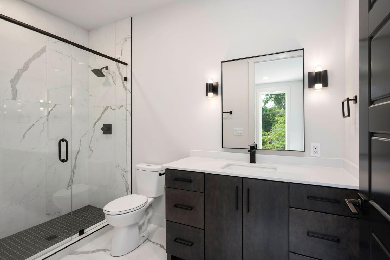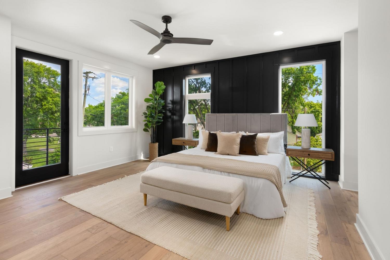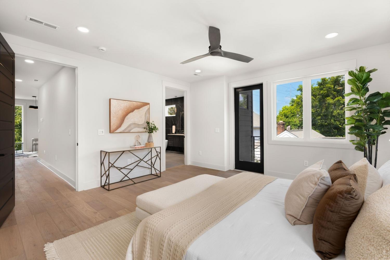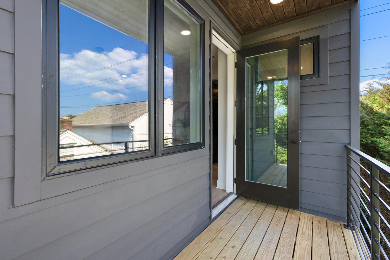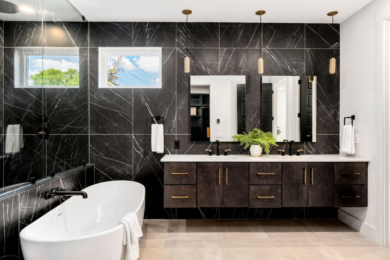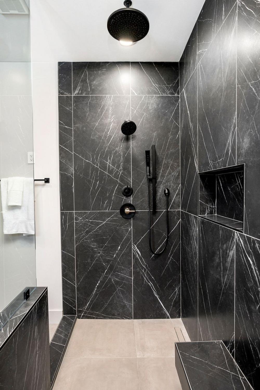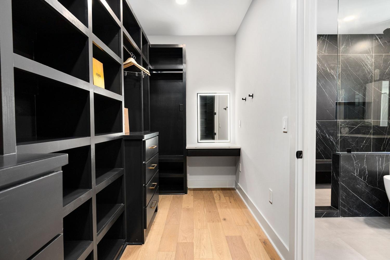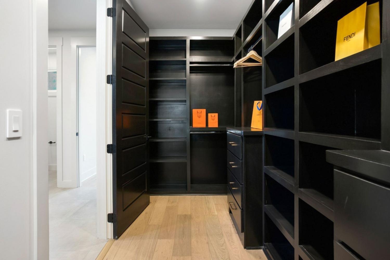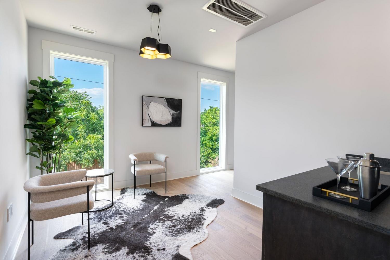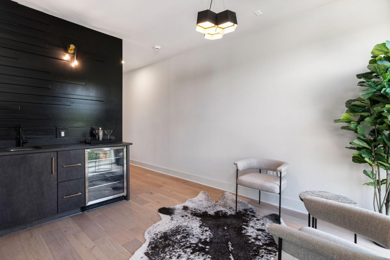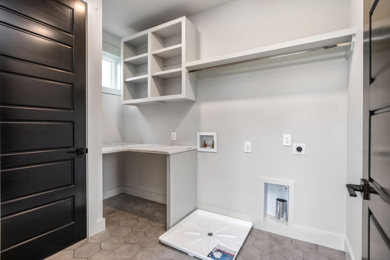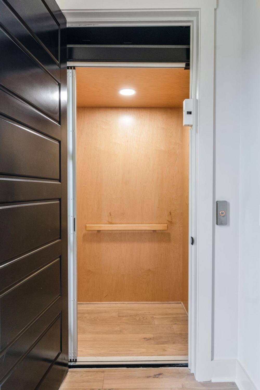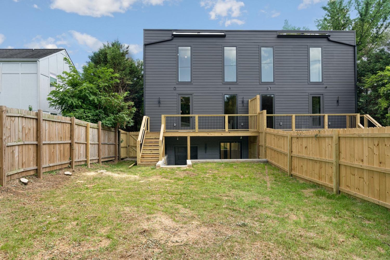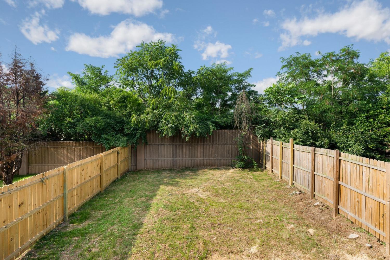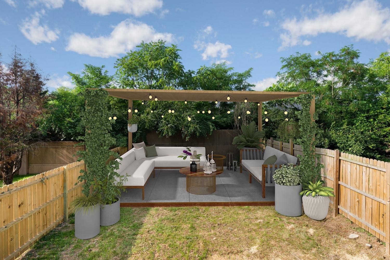 MIDDLE TENNESSEE REAL ESTATE
MIDDLE TENNESSEE REAL ESTATE
2712 Sharondale Ct, Nashville, TN 37215 For Sale
Horizontal Property Regime - Detached
- Horizontal Property Regime - Detached
- Beds: 3
- Baths: 4
- 2,616 sq ft
Description
Discover modern luxury in this stunning 3-story home with 3 BR, 3.5 BA, and 2,616 SF of living space. The first floor features a full bedroom, full bathroom and access to a covered patio. The second floor offers an open living concept with a gourmet kitchen, oversized island, butler's pantry, and high-end appliances including a gas cooktop. Enjoy a spacious living room with balcony, plus an additional bedroom, full bath, and half bath. The third floor boasts a primary suite with private balcony, double vanities, heated floors, oversized walk-in shower, soaking tub, and luxurious closet. A versatile flex room with wet bar completes this level. An elevator services all three stories. The large, fully fenced backyard is a blank canvas for your dream outdoor space. Two-car tandem garage included. Recently appraised at $1.2 million - instant equity!
Property Details
Status : Active
Source : RealTracs, Inc.
County : Davidson County, TN
Property Type : Residential
Area : 2,616 sq. ft.
Yard : Back Yard
Year Built : 2024
Exterior Construction : Brick
Floors : Finished Wood,Tile
Heat : Central
HOA / Subdivision : Green Hills
Listing Provided by : Compass RE
MLS Status : Active
Listing # : RTC2708403
Schools near 2712 Sharondale Ct, Nashville, TN 37215 :
Eakin Elementary, West End Middle School, Hillsboro Comp High School
Additional details
Heating : Yes
Parking Features : Attached - Front
Lot Size Area : 0.02 Sq. Ft.
Building Area Total : 2616 Sq. Ft.
Lot Size Acres : 0.02 Acres
Living Area : 2616 Sq. Ft.
Lot Features : Level
Office Phone : 6154755616
Number of Bedrooms : 3
Number of Bathrooms : 4
Full Bathrooms : 3
Half Bathrooms : 1
Possession : Close Of Escrow
Cooling : 1
Garage Spaces : 2
Architectural Style : Contemporary
New Construction : 1
Patio and Porch Features : Deck
Levels : Three Or More
Basement : Slab
Stories : 3
Utilities : Water Available
Parking Space : 2
Sewer : Public Sewer
Virtual Tour
Location 2712 Sharondale Ct, TN 37215
Directions to 2712 Sharondale Ct, TN 37215
From Green Hills, North on Hillsboro Pike, L on Sharondale Dr at light, R on Sharondale Court, around curve at top of hill. House on right side of street - Unit A on right side when looking at home from street.
Ready to Start the Conversation?
We're ready when you are.
 © 2024 Listings courtesy of RealTracs, Inc. as distributed by MLS GRID. IDX information is provided exclusively for consumers' personal non-commercial use and may not be used for any purpose other than to identify prospective properties consumers may be interested in purchasing. The IDX data is deemed reliable but is not guaranteed by MLS GRID and may be subject to an end user license agreement prescribed by the Member Participant's applicable MLS. Based on information submitted to the MLS GRID as of November 22, 2024 10:00 AM CST. All data is obtained from various sources and may not have been verified by broker or MLS GRID. Supplied Open House Information is subject to change without notice. All information should be independently reviewed and verified for accuracy. Properties may or may not be listed by the office/agent presenting the information. Some IDX listings have been excluded from this website.
© 2024 Listings courtesy of RealTracs, Inc. as distributed by MLS GRID. IDX information is provided exclusively for consumers' personal non-commercial use and may not be used for any purpose other than to identify prospective properties consumers may be interested in purchasing. The IDX data is deemed reliable but is not guaranteed by MLS GRID and may be subject to an end user license agreement prescribed by the Member Participant's applicable MLS. Based on information submitted to the MLS GRID as of November 22, 2024 10:00 AM CST. All data is obtained from various sources and may not have been verified by broker or MLS GRID. Supplied Open House Information is subject to change without notice. All information should be independently reviewed and verified for accuracy. Properties may or may not be listed by the office/agent presenting the information. Some IDX listings have been excluded from this website.
