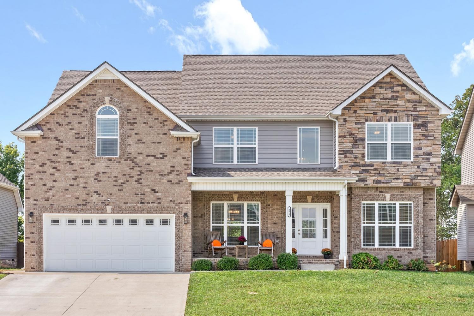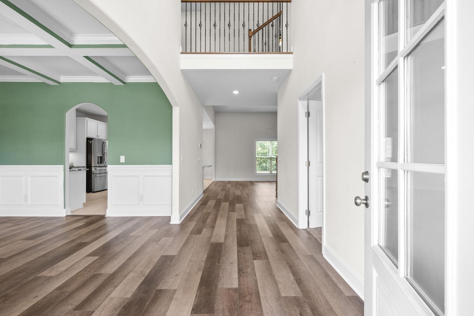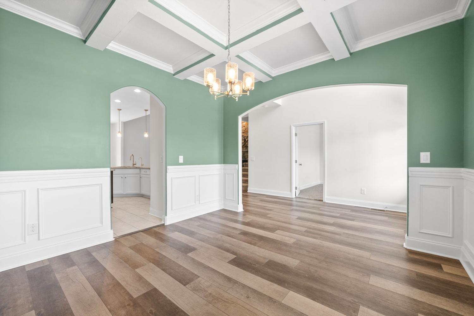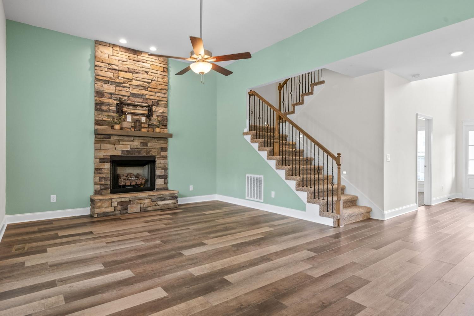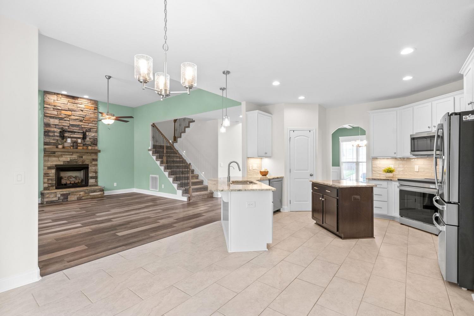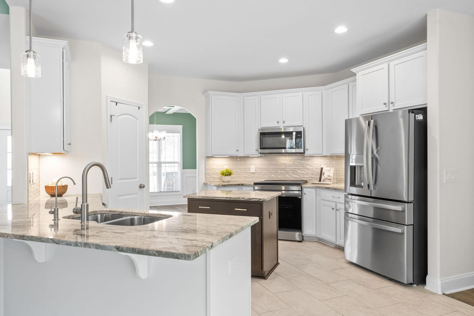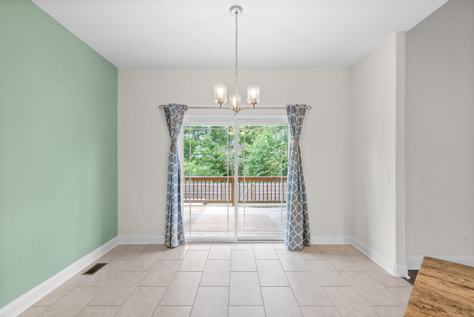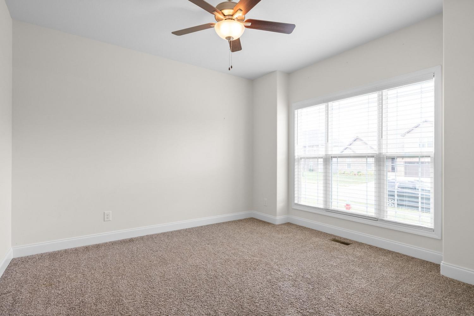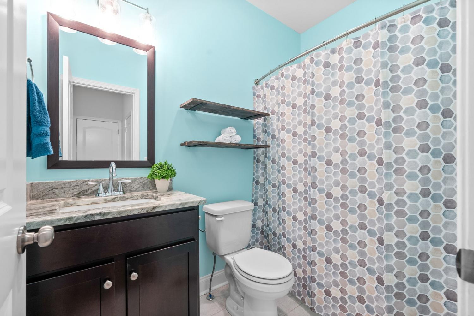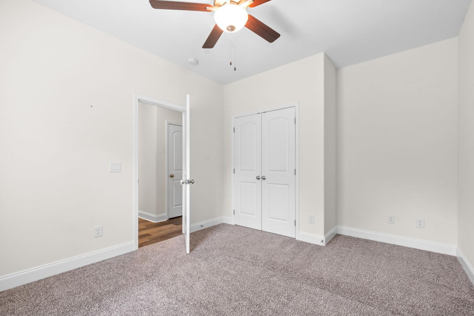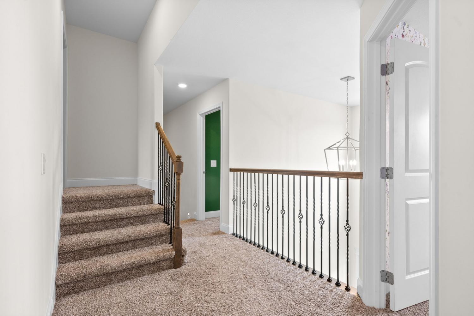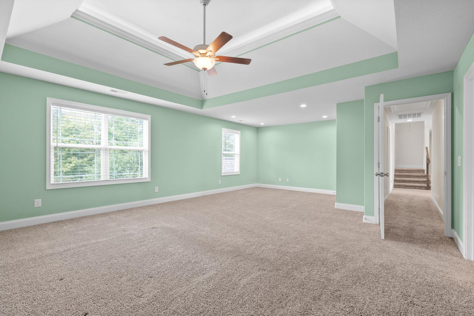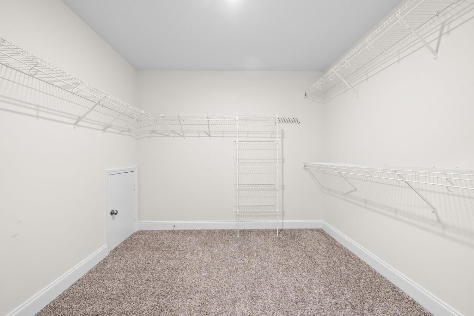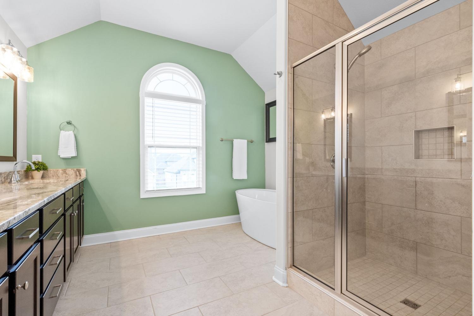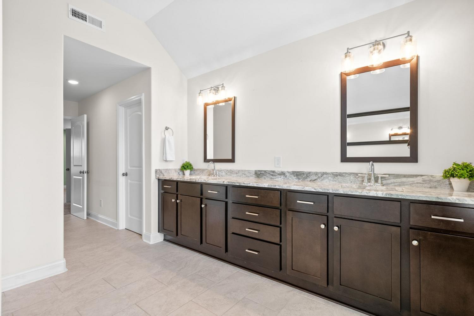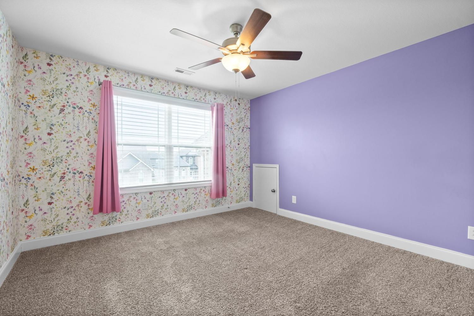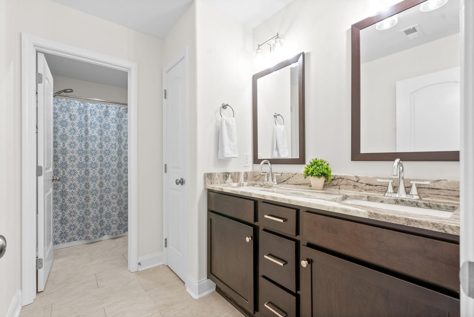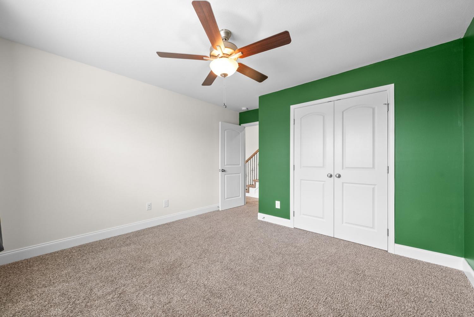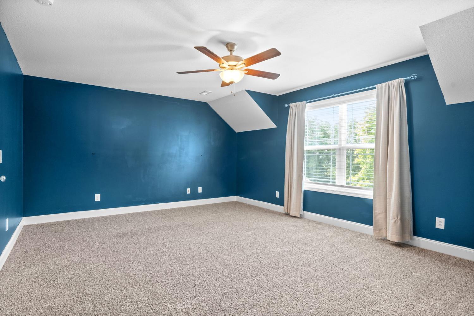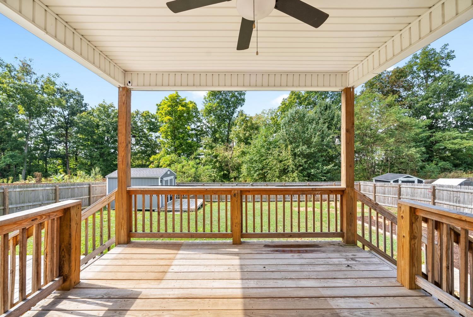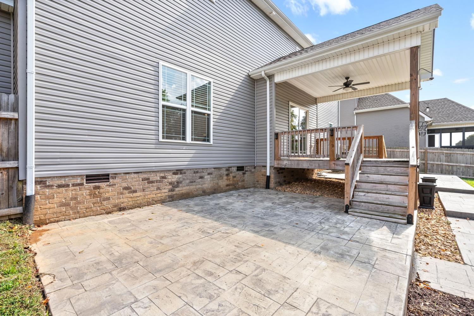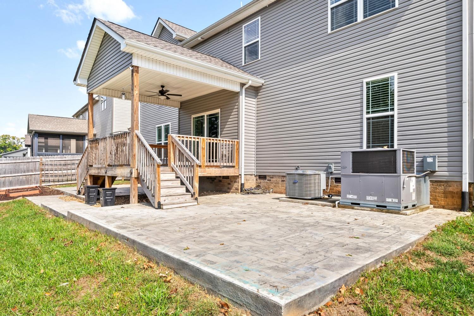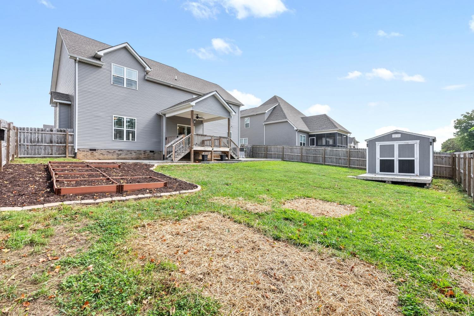 MIDDLE TENNESSEE REAL ESTATE
MIDDLE TENNESSEE REAL ESTATE
876 Burley Barn Rd, Clarksville, TN 37042 For Sale
Single Family Residence
- Single Family Residence
- Beds: 5
- Baths: 3
- 3,171 sq ft
Description
Nestled in the charming Griffey Estates neighborhood, this STUNNING home is designed perfectly for multi-generational living! As you step inside, you're greeted by a formal dining room with a coffered ceiling and wainscoting, adding a touch of elegance. The living room boasts a grand stacked stone fireplace and flows seamlessly into a beautiful kitchen with granite countertops, tile backsplash, and included appliances. Downstairs, there are two guest bedrooms and a full bath. Upstairs, the luxurious primary suite includes a large bedroom with a sitting area, a massive double vanity, a freestanding soaking tub, and a walk-in closet. Two additional bedrooms, a guest bath, a laundry room, and a bonus room complete the upstairs. Outside, enjoy a covered deck, additional patios, raised garden beds, and a storage shed. Bring your chickens! There are no backyard neighbors!
Property Details
Status : Active
Source : RealTracs, Inc.
Address : 876 Burley Barn Rd Clarksville TN 37042
County : Montgomery County, TN
Property Type : Residential
Area : 3,171 sq. ft.
Yard : Privacy
Year Built : 2021
Exterior Construction : Brick,Vinyl Siding
Floors : Carpet,Finished Wood,Tile
Heat : Central,Electric
HOA / Subdivision : Griffey Estates
Listing Provided by : Coldwell Banker Conroy, Marable & Holleman
MLS Status : Active
Listing # : RTC2708876
Schools near 876 Burley Barn Rd, Clarksville, TN 37042 :
West Creek Elementary School, Kenwood Middle School, Kenwood High School
Additional details
Virtual Tour URL : Click here for Virtual Tour
Association Fee : $30.00
Association Fee Frequency : Monthly
Assocation Fee 2 : $300.00
Association Fee 2 Frequency : One Time
Heating : Yes
Parking Features : Attached - Front,Driveway
Lot Size Area : 0.19 Sq. Ft.
Building Area Total : 3171 Sq. Ft.
Lot Size Acres : 0.19 Acres
Lot Size Dimensions : 63
Living Area : 3171 Sq. Ft.
Lot Features : Level
Office Phone : 9316473600
Number of Bedrooms : 5
Number of Bathrooms : 3
Full Bathrooms : 3
Possession : Negotiable
Cooling : 1
Garage Spaces : 2
Architectural Style : Traditional
Patio and Porch Features : Covered Deck,Covered Porch,Patio
Levels : Two
Basement : Crawl Space
Stories : 2
Utilities : Electricity Available,Water Available
Parking Space : 4
Sewer : Public Sewer
Location 876 Burley Barn Rd, TN 37042
Directions to 876 Burley Barn Rd, TN 37042
From Exit 1, Take Tiny Town Rd. to Peachers Mill Rd., turn Left. Turn Left onto Allen Griffey Rd, then right onto Harding Rd, then left onto Harrison Way. Turn right onto Burley Barn Rd. Home will be on the right.
Ready to Start the Conversation?
We're ready when you are.
 © 2024 Listings courtesy of RealTracs, Inc. as distributed by MLS GRID. IDX information is provided exclusively for consumers' personal non-commercial use and may not be used for any purpose other than to identify prospective properties consumers may be interested in purchasing. The IDX data is deemed reliable but is not guaranteed by MLS GRID and may be subject to an end user license agreement prescribed by the Member Participant's applicable MLS. Based on information submitted to the MLS GRID as of November 21, 2024 10:00 PM CST. All data is obtained from various sources and may not have been verified by broker or MLS GRID. Supplied Open House Information is subject to change without notice. All information should be independently reviewed and verified for accuracy. Properties may or may not be listed by the office/agent presenting the information. Some IDX listings have been excluded from this website.
© 2024 Listings courtesy of RealTracs, Inc. as distributed by MLS GRID. IDX information is provided exclusively for consumers' personal non-commercial use and may not be used for any purpose other than to identify prospective properties consumers may be interested in purchasing. The IDX data is deemed reliable but is not guaranteed by MLS GRID and may be subject to an end user license agreement prescribed by the Member Participant's applicable MLS. Based on information submitted to the MLS GRID as of November 21, 2024 10:00 PM CST. All data is obtained from various sources and may not have been verified by broker or MLS GRID. Supplied Open House Information is subject to change without notice. All information should be independently reviewed and verified for accuracy. Properties may or may not be listed by the office/agent presenting the information. Some IDX listings have been excluded from this website.
