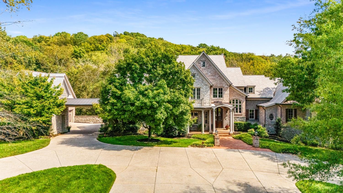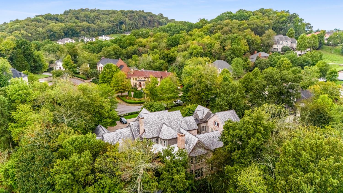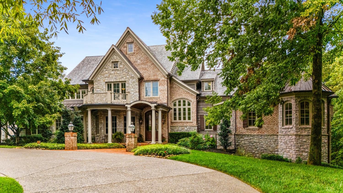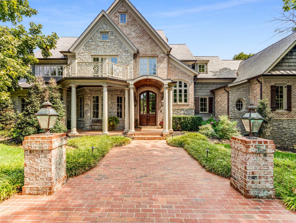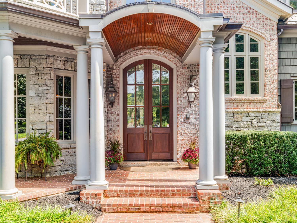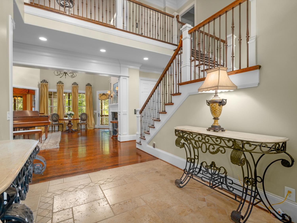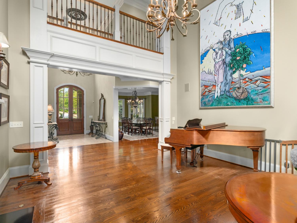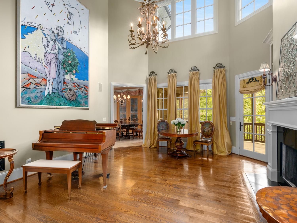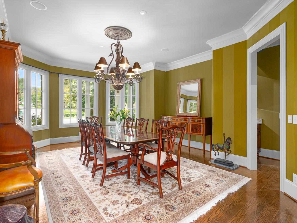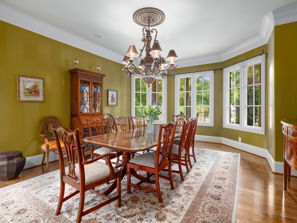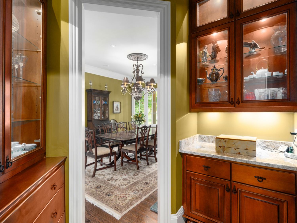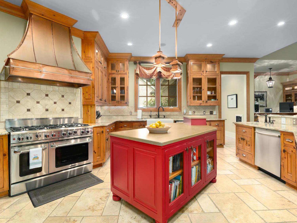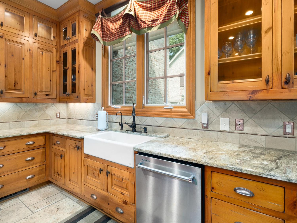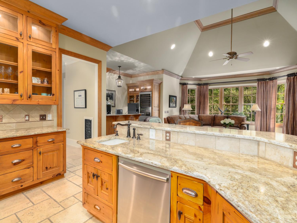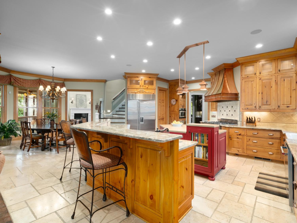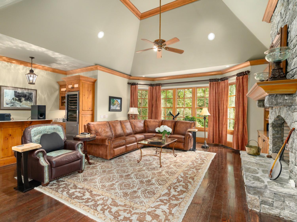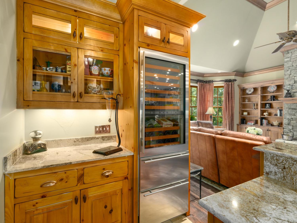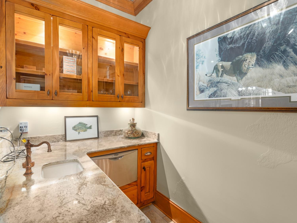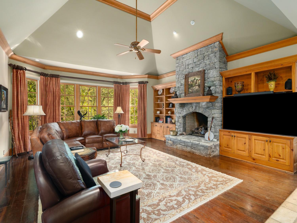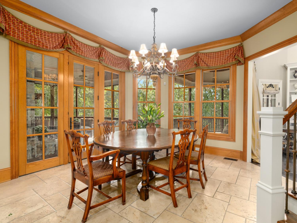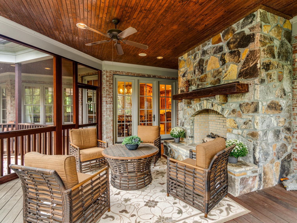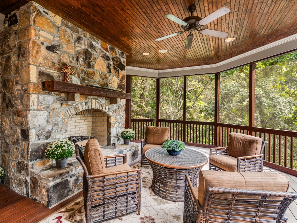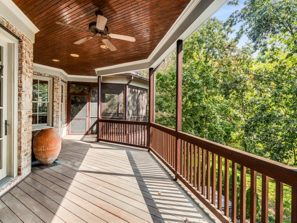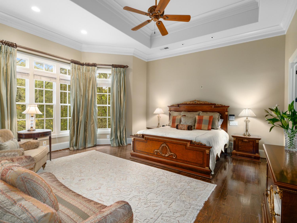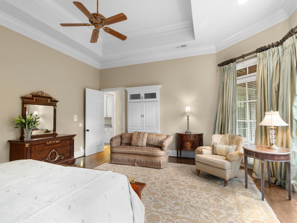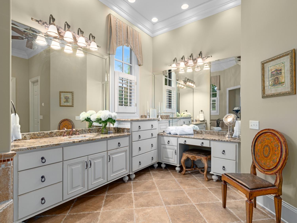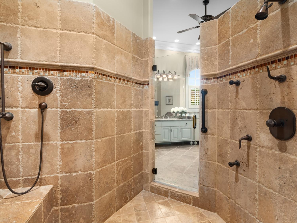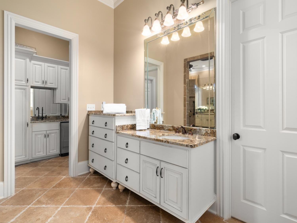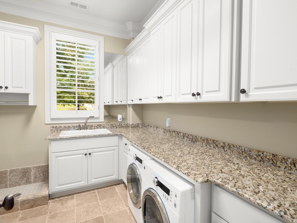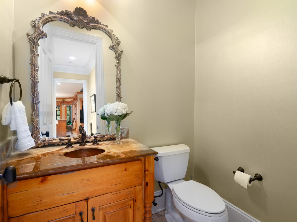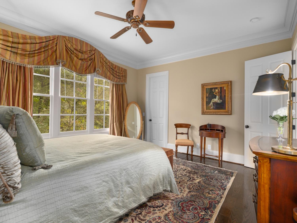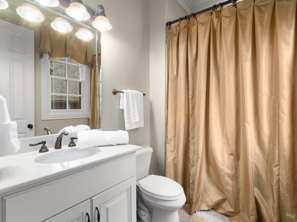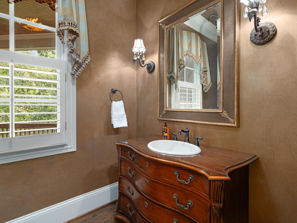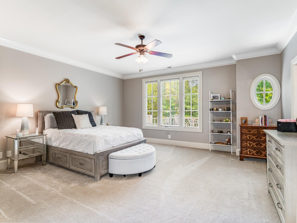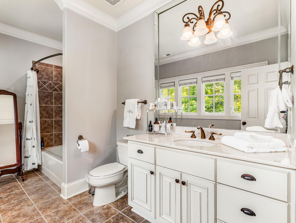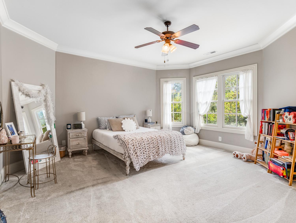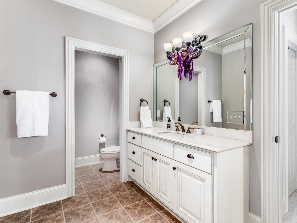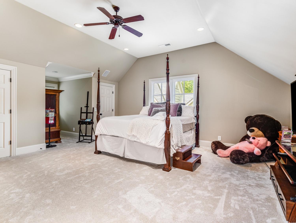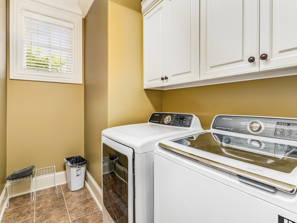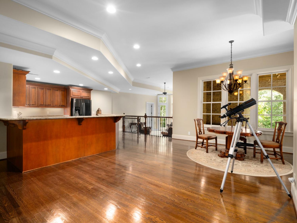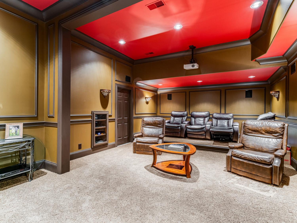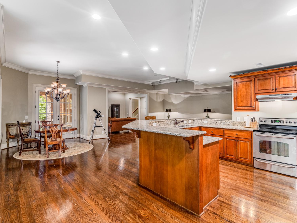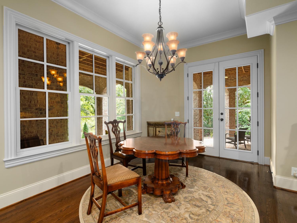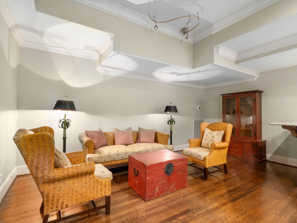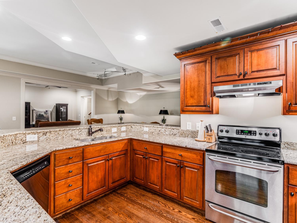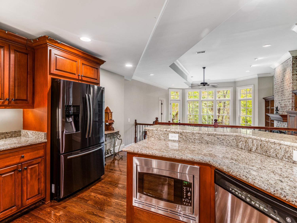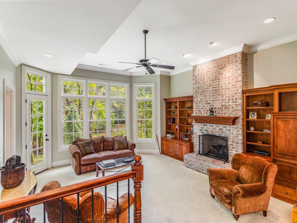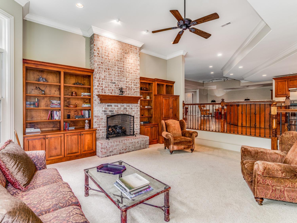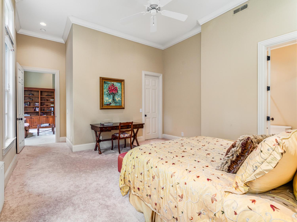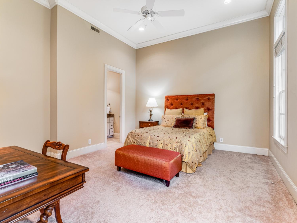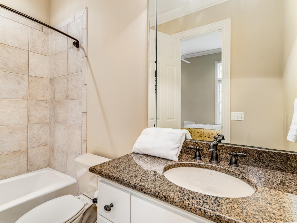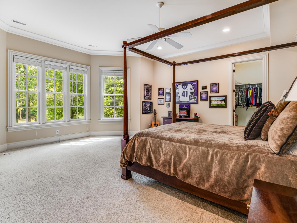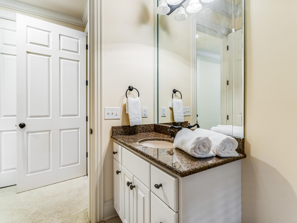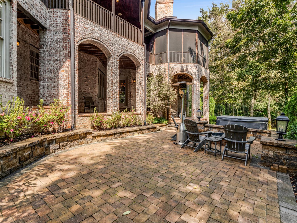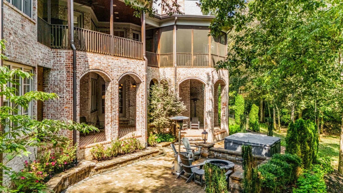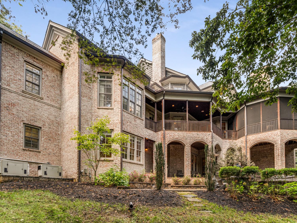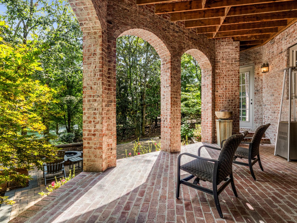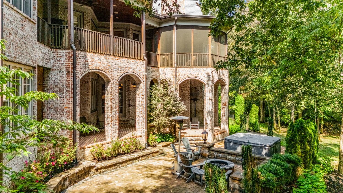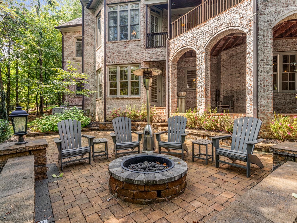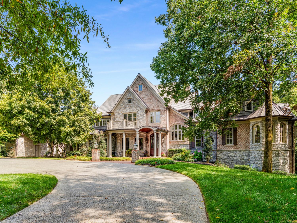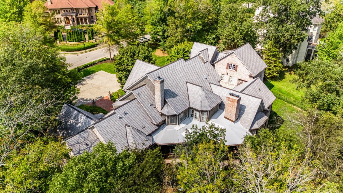 MIDDLE TENNESSEE REAL ESTATE
MIDDLE TENNESSEE REAL ESTATE
1066 Vaughn Crest Dr, Franklin, TN 37069 For Sale
Single Family Residence
- Single Family Residence
- Beds: 7
- Baths: 9
- 11,861 sq ft
Description
LaurelBrooke is nestled among 600 acres, featuring Old-World Architecture, Walking Trails, Pickle Ball, Pool, Club House & more making it the most desirable & one of the few gated & staffed communities in Middle TN. 1066 a community favorite is known for its stunning French Country architecture complete with an attached Cottage, exquisite Stonework enhanced by Mortar Rubbed Brick, DaVinci Shake Siding, DaVinci Slate Roof, Copper Gutters, Downspouts & Standing Seam Roof. Inside the authenticity & natural wood embrace you gently combining Modern Livability with elegance & European flair. Julia Child would have loved the Chefs kitchen with an 8 burner, double oven Capital Stove, 2 Dishwashers, stacked stone fireplace in the Den, Cozy Breakfast room overlooking a Screen Porch with another Stone Fireplace! The lower level has a second kitchen, Living Rooms, Media Room & 2 EnSuite Bedrooms & Laundry. Jump on the Elevator to the 2nd floor: 2 more EnSuite Bedrooms, Laundry Rm &Bonus Room!
Property Details
Status : Active
Source : RealTracs, Inc.
County : Williamson County, TN
Property Type : Residential
Area : 11,861 sq. ft.
Yard : Back Yard
Year Built : 2003
Exterior Construction : Brick,Stone
Floors : Carpet,Finished Wood,Marble,Tile
Heat : Central
HOA / Subdivision : Laurelbrooke Sec 10-A
Listing Provided by : Fridrich & Clark Realty
MLS Status : Active
Listing # : RTC2709226
Schools near 1066 Vaughn Crest Dr, Franklin, TN 37069 :
Grassland Elementary, Grassland Middle School, Franklin High School
Additional details
Association Fee : $4,800.00
Association Fee Frequency : Annually
Heating : Yes
Water Front : Yes
Parking Features : Attached - Side,Attached,Aggregate,Circular Driveway,Parking Pad
Lot Size Area : 1.51 Sq. Ft.
Building Area Total : 11861 Sq. Ft.
Lot Size Acres : 1.51 Acres
Lot Size Dimensions : 211 X 370
Living Area : 11861 Sq. Ft.
Lot Features : Level,Private,Sloped,Views,Wooded
Office Phone : 6153274800
Number of Bedrooms : 7
Number of Bathrooms : 9
Full Bathrooms : 7
Half Bathrooms : 2
Possession : Close Of Escrow
Cooling : 1
Garage Spaces : 3
Architectural Style : Traditional
Patio and Porch Features : Covered Porch,Patio,Porch,Screened Patio
Levels : Three Or More
Basement : Finished
Stories : 3
Utilities : Water Available
Parking Space : 13
Carport : 1
Sewer : Public Sewer
Location 1066 Vaughn Crest Dr, TN 37069
Directions to 1066 Vaughn Crest Dr, TN 37069
Hillsboro Pike South to Sneed Rd., Right on Sneed (1 mile), Right into LaurelBrooke. Left on Waterstone, Left on Vaughn Crest, house on your Right
Ready to Start the Conversation?
We're ready when you are.
 © 2024 Listings courtesy of RealTracs, Inc. as distributed by MLS GRID. IDX information is provided exclusively for consumers' personal non-commercial use and may not be used for any purpose other than to identify prospective properties consumers may be interested in purchasing. The IDX data is deemed reliable but is not guaranteed by MLS GRID and may be subject to an end user license agreement prescribed by the Member Participant's applicable MLS. Based on information submitted to the MLS GRID as of November 22, 2024 10:00 PM CST. All data is obtained from various sources and may not have been verified by broker or MLS GRID. Supplied Open House Information is subject to change without notice. All information should be independently reviewed and verified for accuracy. Properties may or may not be listed by the office/agent presenting the information. Some IDX listings have been excluded from this website.
© 2024 Listings courtesy of RealTracs, Inc. as distributed by MLS GRID. IDX information is provided exclusively for consumers' personal non-commercial use and may not be used for any purpose other than to identify prospective properties consumers may be interested in purchasing. The IDX data is deemed reliable but is not guaranteed by MLS GRID and may be subject to an end user license agreement prescribed by the Member Participant's applicable MLS. Based on information submitted to the MLS GRID as of November 22, 2024 10:00 PM CST. All data is obtained from various sources and may not have been verified by broker or MLS GRID. Supplied Open House Information is subject to change without notice. All information should be independently reviewed and verified for accuracy. Properties may or may not be listed by the office/agent presenting the information. Some IDX listings have been excluded from this website.
