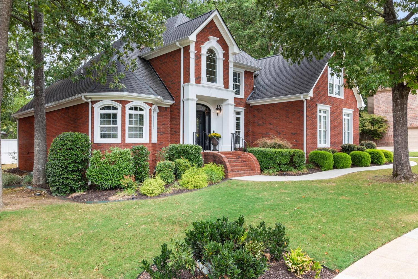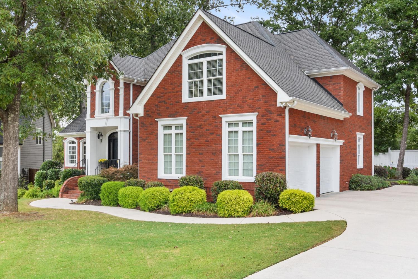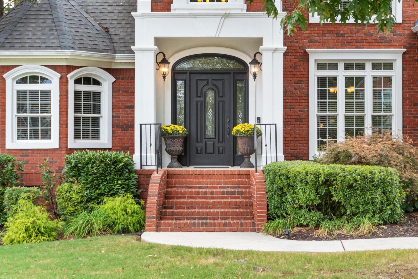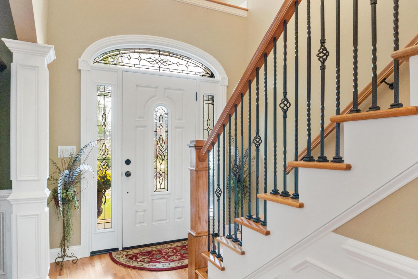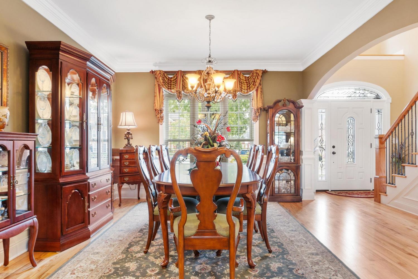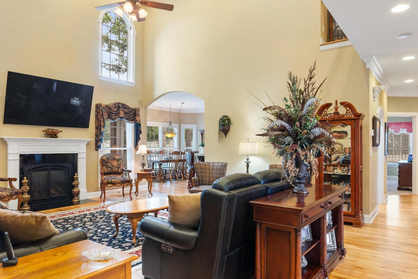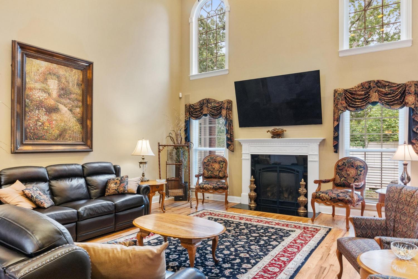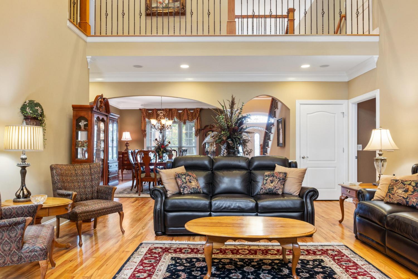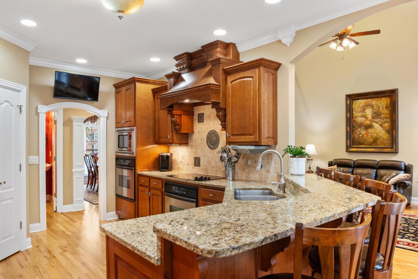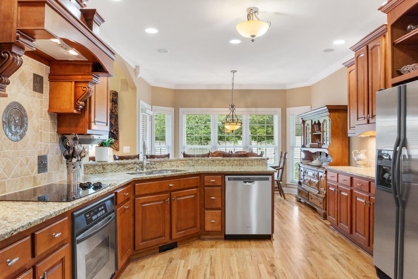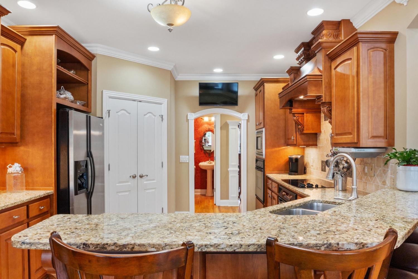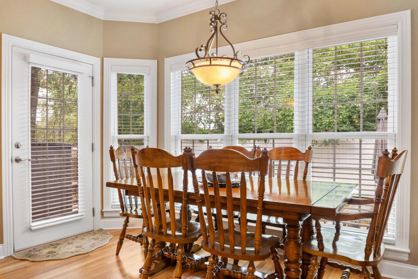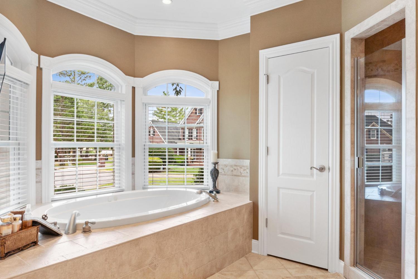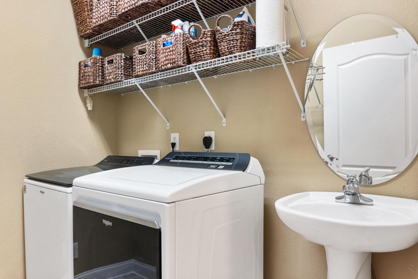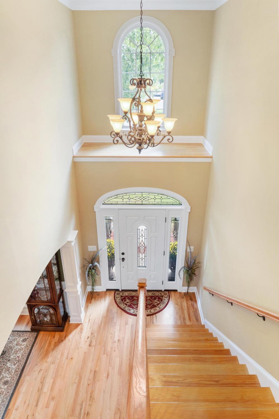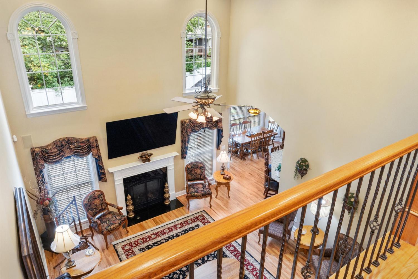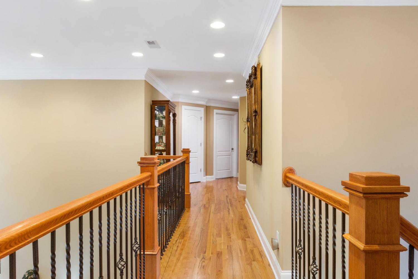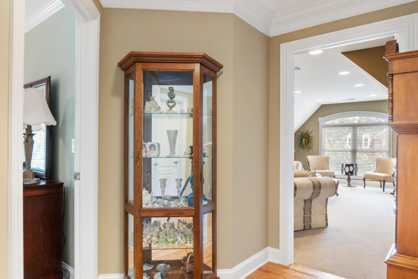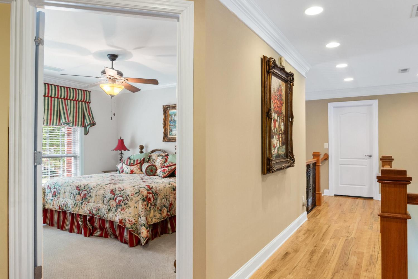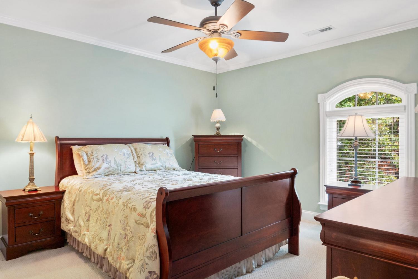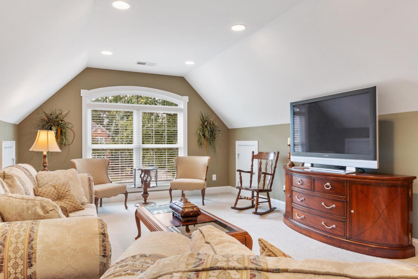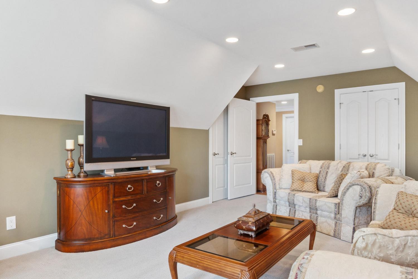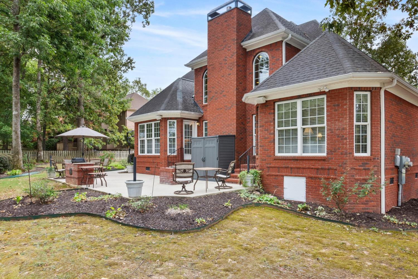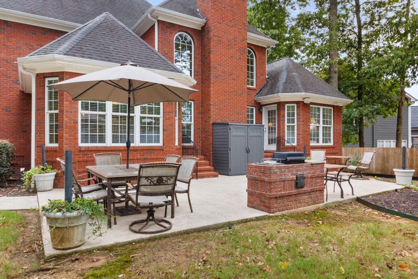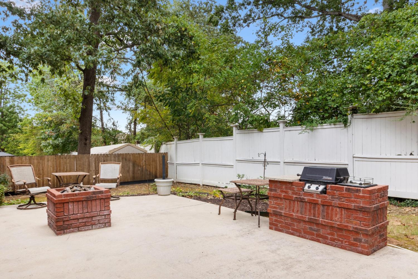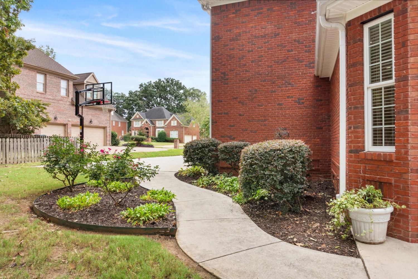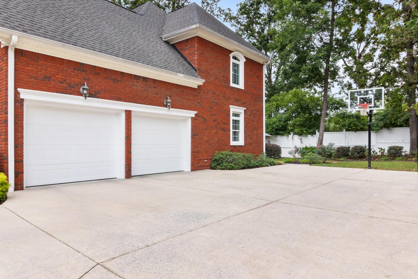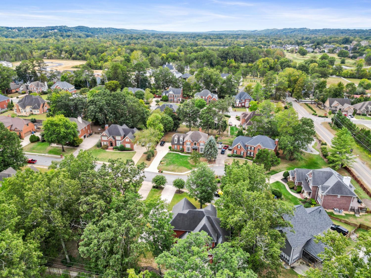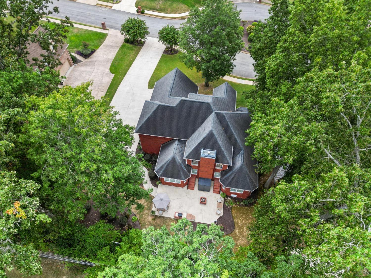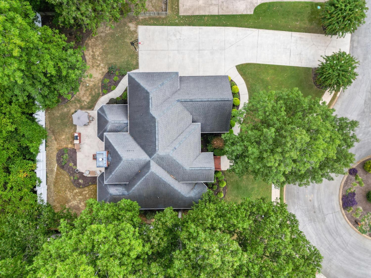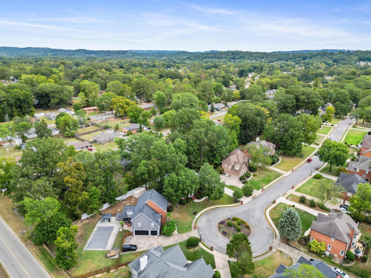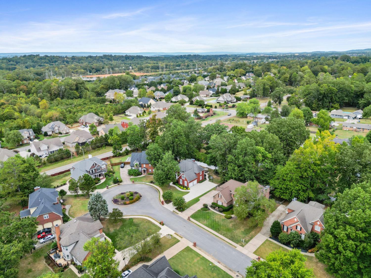 MIDDLE TENNESSEE REAL ESTATE
MIDDLE TENNESSEE REAL ESTATE
8052 Rosemere Way, Chattanooga, TN 37421 For Sale
- Beds: 4
- Baths: 3
- 3,160 sq ft
Description
Welcome home to 8052 Rosemere Way in Rosemere neighborhood, located in East Brainerd Tennessee, and minutes away from the Council Fire golf course. This exclusive subdivision is tucked away mere yards from the Tennessee-Georgia line, and features mature trees and landscaping, a community pool, integrated sidewalks, and the perfect feeling of a distinguished and timeless place to call your own. The front of the home features a welcoming facade and broad front steps that lead up to a grand front entrance. The well-maintained white stucco accentuates the striking red brick (on all four sides!) and beautifully maintained landscaping. As evening approaches, the landscape lighting illuminates the front elevation and invites onlookers to enjoy the beauty and comfortable elegance. Just inside the front doors is a wide staircase on the left and an accommodating dining area to the right. Large windows let in an ample amount of natural light which gleams against the newly refinished hardwood floors in the entirety of the bottom floor. Out from the dining room, the main living area of the home boasts a gas fireplace, soaring ceilings which reach the height of the second floor above, and more windows flanking the fireplace, eager to let in more light, and showcase the backyard area as well. This home features integrated speakers in each room, with the control center for the audio/visual components in the closet under the stairs. Continuing to the right side of the home, the kitchen is a showstopper featuring granite countertops, wooden cabinetry and custom built range hood, a matching tile backsplash, an eat-in space in the kitchen, stainless steel appliances, and fresh paint. This side of the home also includes a half bath with custom paint, a large laundry space, an entrance to the side-loading double garage, and a downstairs bedroom. This bedroom space can easily be used as an office, a guest area, or a flex space for hobbies, crafting, or exercise.
Property Details
Status : Active
Source : RealTracs, Inc.
Address : 8052 Rosemere Way Chattanooga TN 37421
County : Hamilton County, TN
Property Type : Residential
Area : 3,160 sq. ft.
Year Built : 2006
Exterior Construction : Stucco,Other,Brick
Floors : Carpet,Finished Wood,Other
Heat : Central
HOA / Subdivision : Rosemere
Listing Provided by : Greater Chattanooga Realty, Keller Williams Realty
MLS Status : Active
Listing # : RTC2709368
Schools near 8052 Rosemere Way, Chattanooga, TN 37421 :
East Brainerd Elementary School, East Hamilton Middle School, East Hamilton High School
Additional details
Association Fee : $800.00
Association Fee Frequency : Annually
Heating : Yes
Parking Features : Attached - Side,Concrete,Driveway
Lot Size Area : 0.28 Sq. Ft.
Building Area Total : 3160 Sq. Ft.
Lot Size Acres : 0.28 Acres
Lot Size Dimensions : 109.83X140.41
Living Area : 3160 Sq. Ft.
Lot Features : Level,Cul-De-Sac,Other
Office Phone : 4236641600
Number of Bedrooms : 4
Number of Bathrooms : 3
Full Bathrooms : 2
Half Bathrooms : 1
Possession : Close Of Escrow
Cooling : 1
Garage Spaces : 2
Patio and Porch Features : Patio
Levels : Three Or More
Stories : 2
Utilities : Water Available
Parking Space : 2
Sewer : Public Sewer
Location 8052 Rosemere Way, TN 37421
Directions to 8052 Rosemere Way, TN 37421
From I75 S, take exit 3A toward East Brainerd Rd. Turn right onto East Brainerd Rd. Turn right onto Thelmeta Ave. Turn left on N Julian Dr. Turn left onto Rosemere Way. Follow the street around to the cul de sac. Home will be on the right.
Ready to Start the Conversation?
We're ready when you are.
 © 2024 Listings courtesy of RealTracs, Inc. as distributed by MLS GRID. IDX information is provided exclusively for consumers' personal non-commercial use and may not be used for any purpose other than to identify prospective properties consumers may be interested in purchasing. The IDX data is deemed reliable but is not guaranteed by MLS GRID and may be subject to an end user license agreement prescribed by the Member Participant's applicable MLS. Based on information submitted to the MLS GRID as of November 22, 2024 10:00 AM CST. All data is obtained from various sources and may not have been verified by broker or MLS GRID. Supplied Open House Information is subject to change without notice. All information should be independently reviewed and verified for accuracy. Properties may or may not be listed by the office/agent presenting the information. Some IDX listings have been excluded from this website.
© 2024 Listings courtesy of RealTracs, Inc. as distributed by MLS GRID. IDX information is provided exclusively for consumers' personal non-commercial use and may not be used for any purpose other than to identify prospective properties consumers may be interested in purchasing. The IDX data is deemed reliable but is not guaranteed by MLS GRID and may be subject to an end user license agreement prescribed by the Member Participant's applicable MLS. Based on information submitted to the MLS GRID as of November 22, 2024 10:00 AM CST. All data is obtained from various sources and may not have been verified by broker or MLS GRID. Supplied Open House Information is subject to change without notice. All information should be independently reviewed and verified for accuracy. Properties may or may not be listed by the office/agent presenting the information. Some IDX listings have been excluded from this website.
