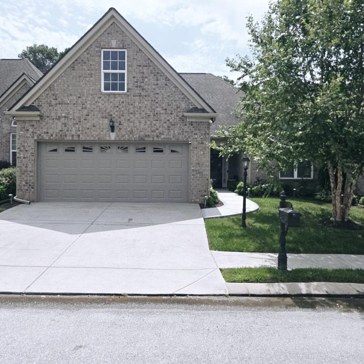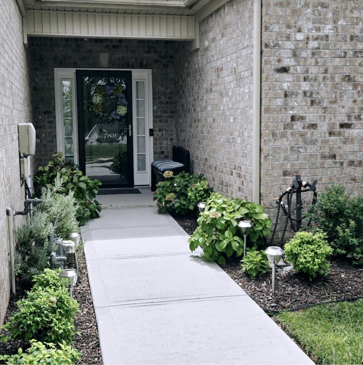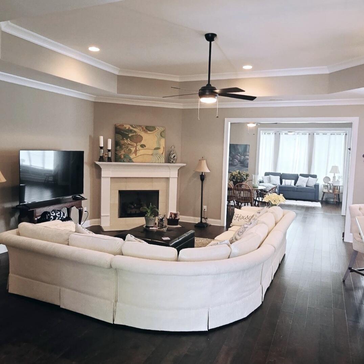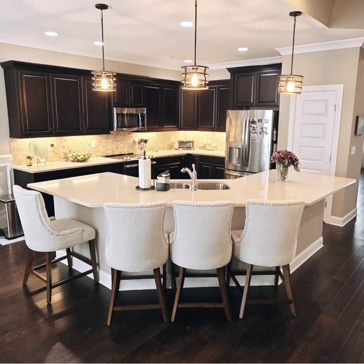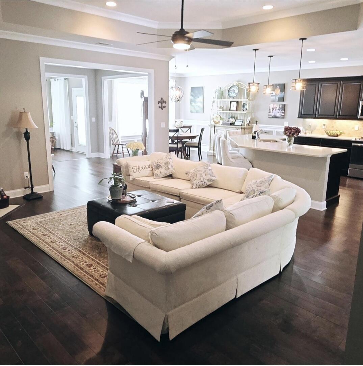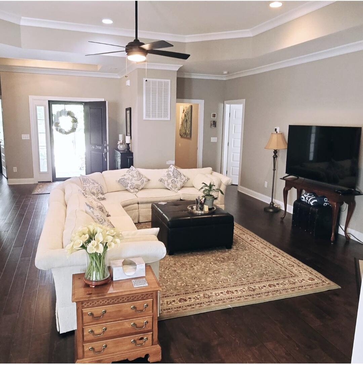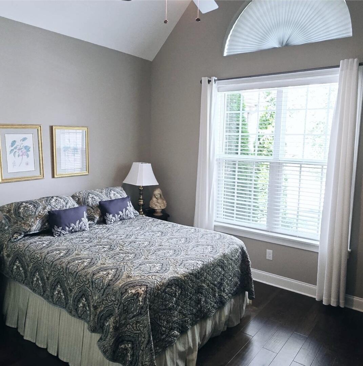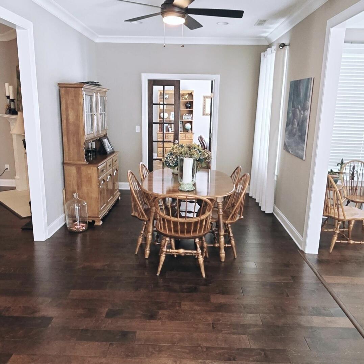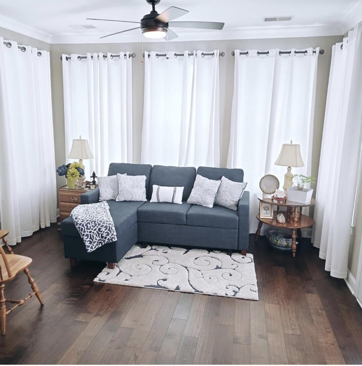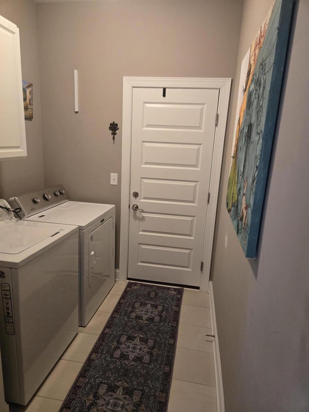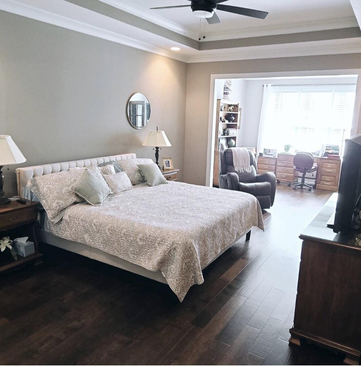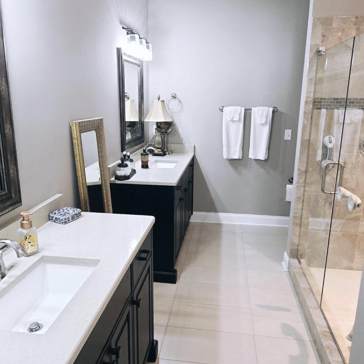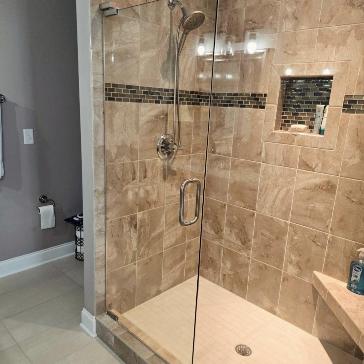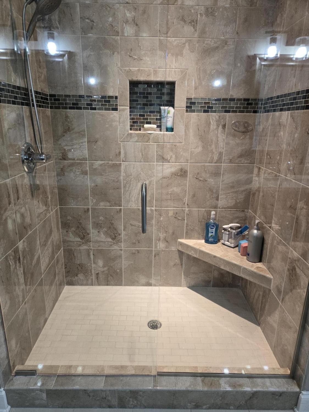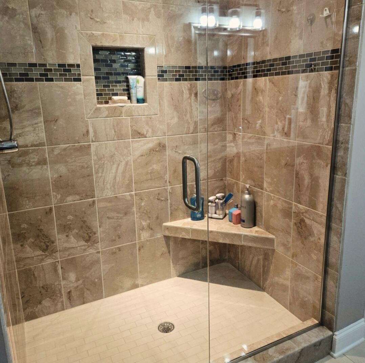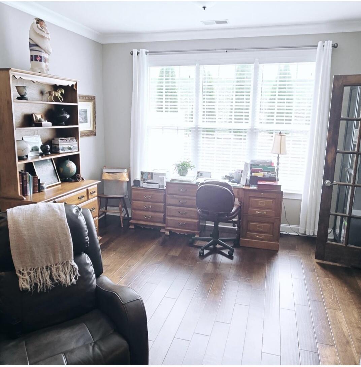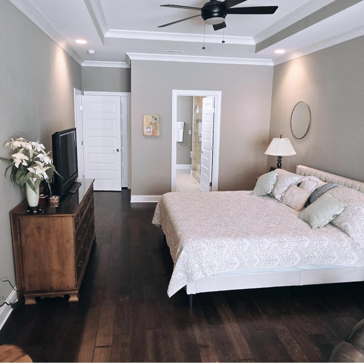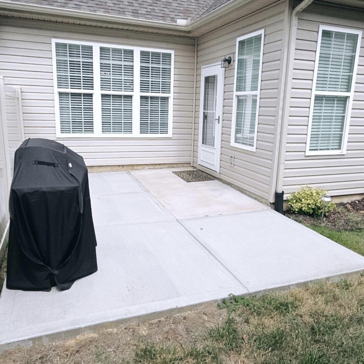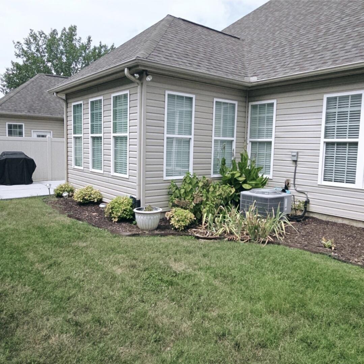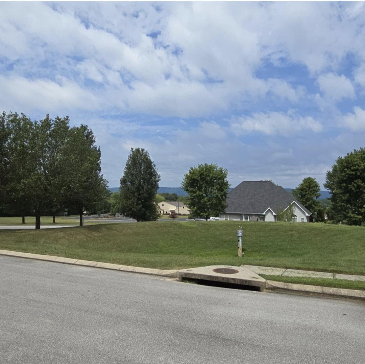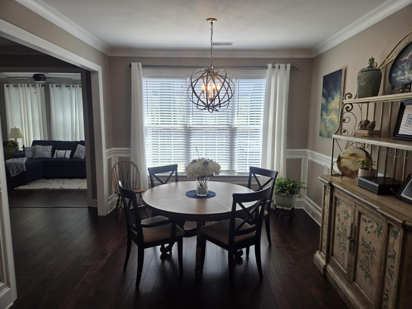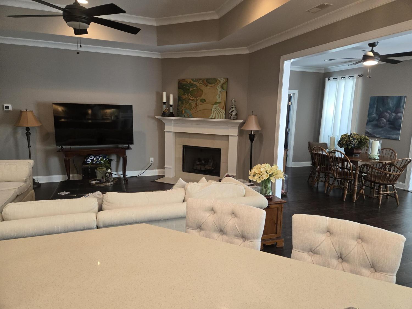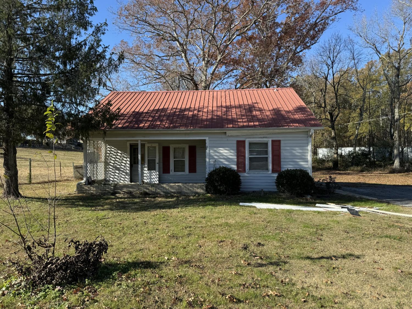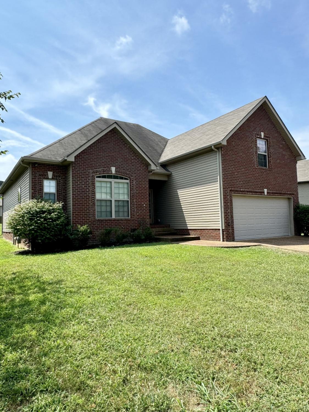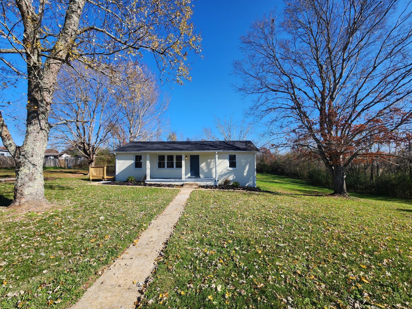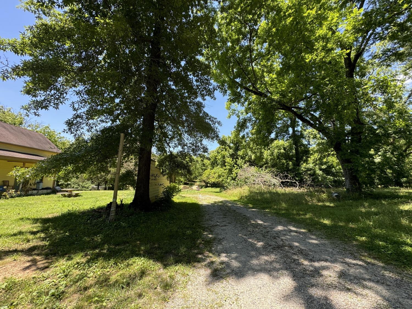 MIDDLE TENNESSEE REAL ESTATE
MIDDLE TENNESSEE REAL ESTATE
7108 Potomac River Drive, Hixson, TN 37343 For Sale
Townhouse
- Townhouse
- Beds: 2
- Baths: 2
- 2,138 sq ft
Description
Stylish and Modern Townhouse in a quiet, walkable neighborhood. This stunning 2-bedroom, 2-bathroom, 1-story townhouse boasts an open floor plan with high ceilings that create a bright and airy ambiance throughout the entire home. The primary bedroom features an en-suite bathroom with separate vanities and granite countertops, a walk-in closet, a cozy fireplace, an office space, and ample natural light pouring in through the windows. The other bedroom comes with a built-in closet that provides ample storage space. Additional storage closets throughout the home. The living room and kitchen have striking hardwood flooring that adds to the overall elegance of the townhouse. The kitchen features a decorative backsplash, SS appliances, an eat-in counter, a kitchen island, stunning granite countertops, as well as a pantry. The laundry room dining room, and sunroom are additional spaces that add to the practicality of the floor plan. The home office space is perfect for those who work from home, while the extended private patio serves as an outdoor living area for those who enjoy some fresh air. The townhouse is located in a serene and safe neighborhood, with sidewalks for jogging and walking your pets. There are also plenty of nearby restaurants to choose from, and Chester Frost Park is just a short drive away for those who love nature and outdoor activities. The Walmart Neighborhood Market is less than 10 minute drive for all your grocery needs. Overall, this property is perfect for anyone looking for a stylish and modern townhouse in a relaxed and peaceful neighborhood. Call now to schedule a viewing and make this your new home.
Property Details
Status : Active
Source : RealTracs, Inc.
County : Hamilton County, TN
Property Type : Residential
Area : 2,138 sq. ft.
Year Built : 2018
Exterior Construction : Vinyl Siding,Other,Brick
Floors : Tile
Heat : Central,Electric
HOA / Subdivision : Stonewall Farms
Listing Provided by : eXp Realty
MLS Status : Active
Listing # : RTC2709499
Schools near 7108 Potomac River Drive, Hixson, TN 37343 :
Middle Valley Elementary School, Hixson Middle School, Hixson High School
Additional details
Association Fee : $59.00
Association Fee Frequency : Monthly
Heating : Yes
Parking Features : Attached
Lot Size Area : 0.1 Sq. Ft.
Building Area Total : 2138 Sq. Ft.
Lot Size Acres : 0.1 Acres
Lot Size Dimensions : 43x115
Living Area : 2138 Sq. Ft.
Lot Features : Other
Common Interest : Condominium
Property Attached : Yes
Office Phone : 8885195113
Number of Bedrooms : No
Number of Bathrooms : 2
Full Bathrooms : 2
Possession : Negotiable
Cooling : 1
Garage Spaces : 2
Architectural Style : Contemporary
Patio and Porch Features : Deck,Patio
Levels : Three Or More
Stories : 1
Utilities : Electricity Available,Water Available
Parking Space : 2
Sewer : Public Sewer
Location 7108 Potomac River Drive, TN 37343
Directions to 7108 Potomac River Drive, TN 37343
Hixson Pk north from 153 to Left on Jackson Mill Dr(Stonewall Farms), then 1st Right onto Potomac River Dr, house is 2nd on Right.
Ready to Start the Conversation?
We're ready when you are.
 © 2024 Listings courtesy of RealTracs, Inc. as distributed by MLS GRID. IDX information is provided exclusively for consumers' personal non-commercial use and may not be used for any purpose other than to identify prospective properties consumers may be interested in purchasing. The IDX data is deemed reliable but is not guaranteed by MLS GRID and may be subject to an end user license agreement prescribed by the Member Participant's applicable MLS. Based on information submitted to the MLS GRID as of December 25, 2024 10:00 PM CST. All data is obtained from various sources and may not have been verified by broker or MLS GRID. Supplied Open House Information is subject to change without notice. All information should be independently reviewed and verified for accuracy. Properties may or may not be listed by the office/agent presenting the information. Some IDX listings have been excluded from this website.
© 2024 Listings courtesy of RealTracs, Inc. as distributed by MLS GRID. IDX information is provided exclusively for consumers' personal non-commercial use and may not be used for any purpose other than to identify prospective properties consumers may be interested in purchasing. The IDX data is deemed reliable but is not guaranteed by MLS GRID and may be subject to an end user license agreement prescribed by the Member Participant's applicable MLS. Based on information submitted to the MLS GRID as of December 25, 2024 10:00 PM CST. All data is obtained from various sources and may not have been verified by broker or MLS GRID. Supplied Open House Information is subject to change without notice. All information should be independently reviewed and verified for accuracy. Properties may or may not be listed by the office/agent presenting the information. Some IDX listings have been excluded from this website.
