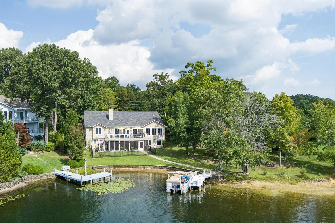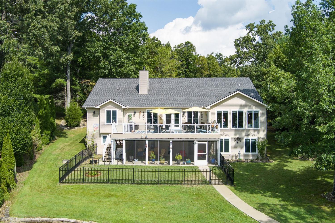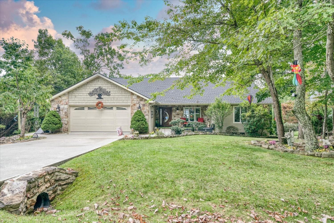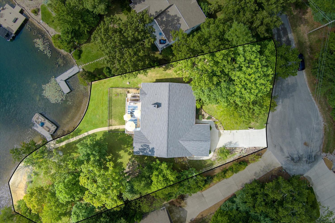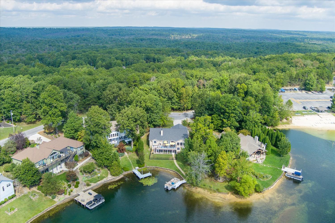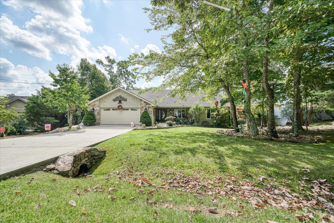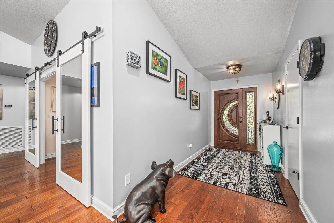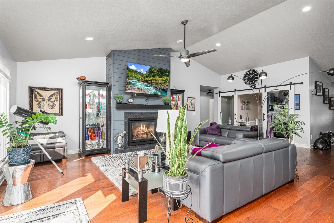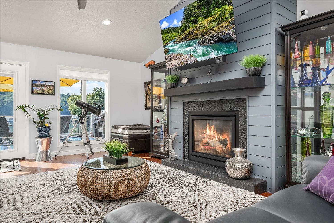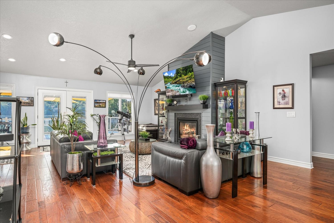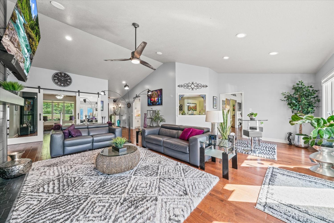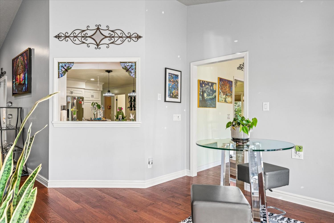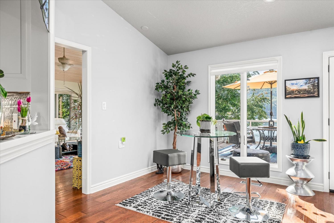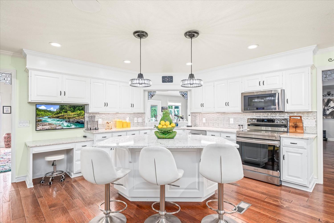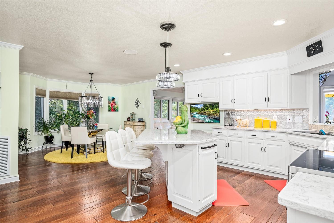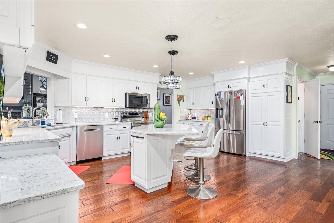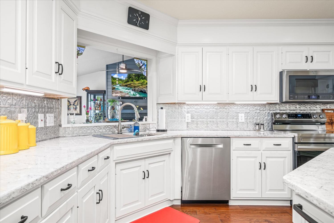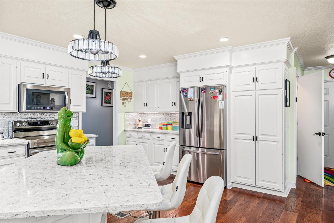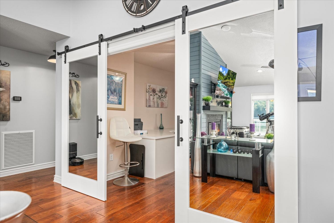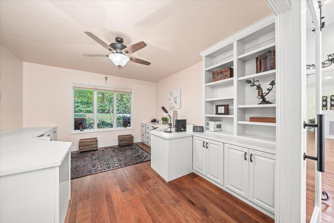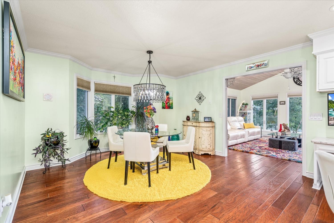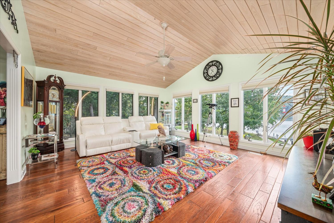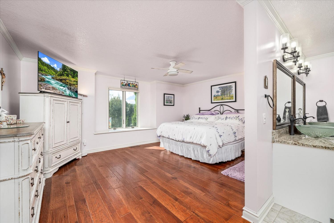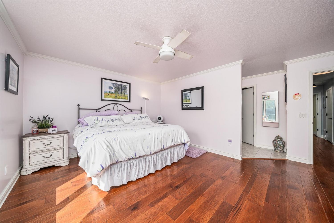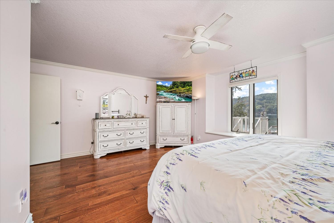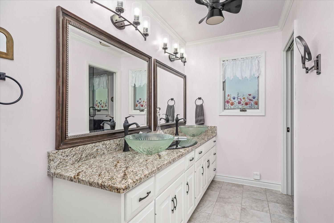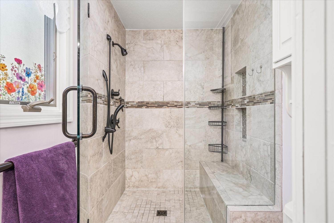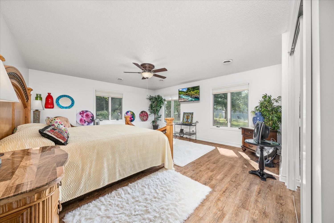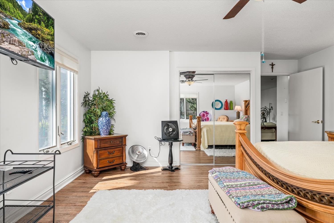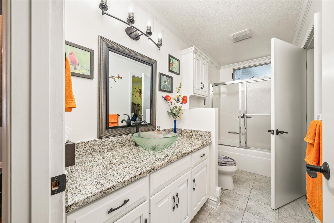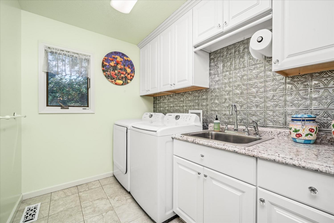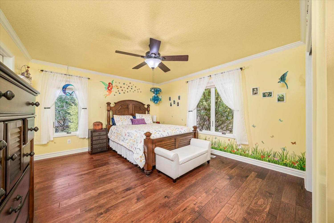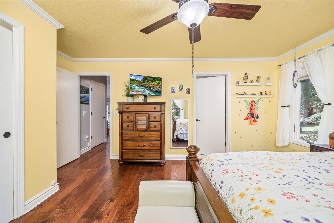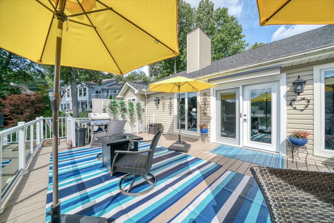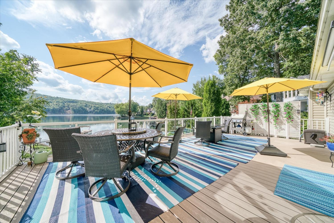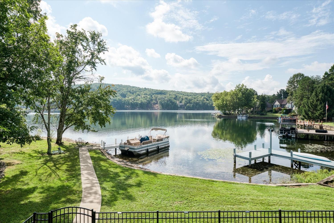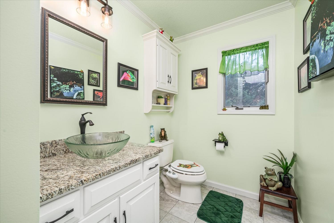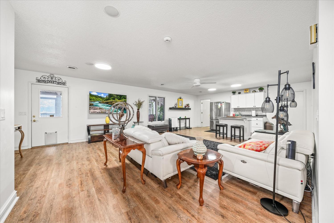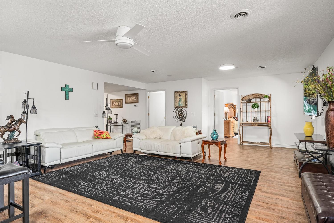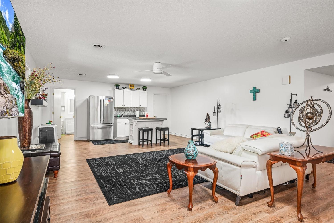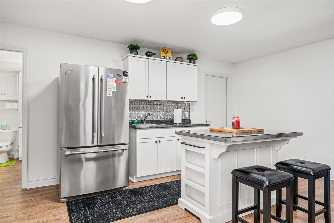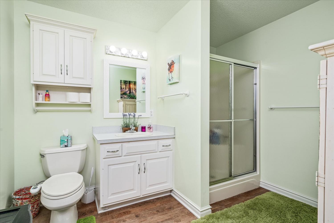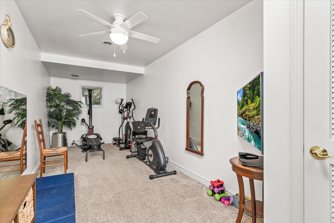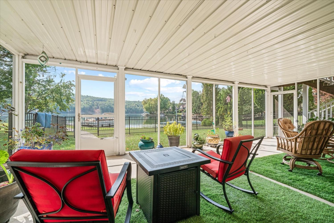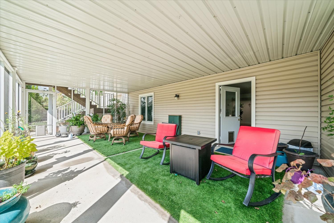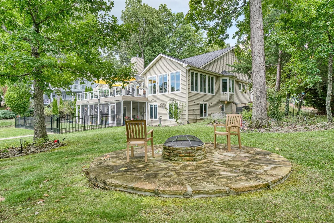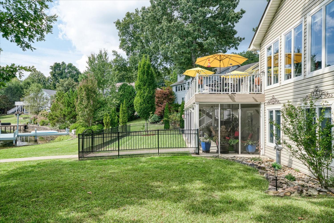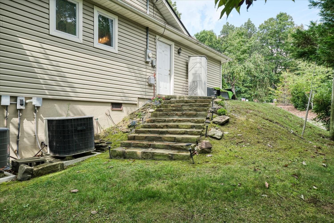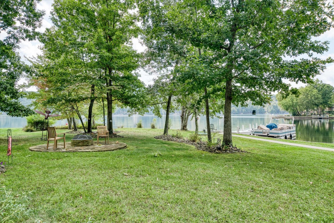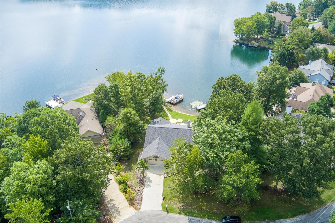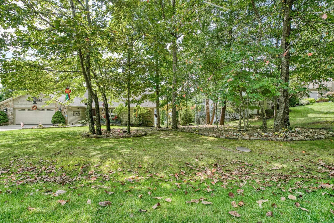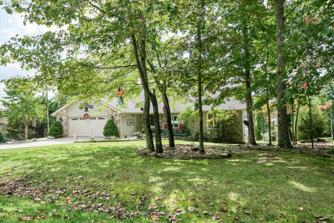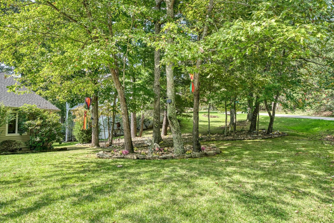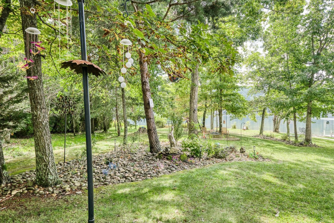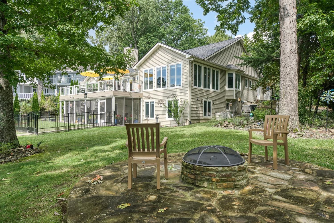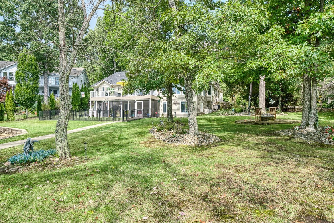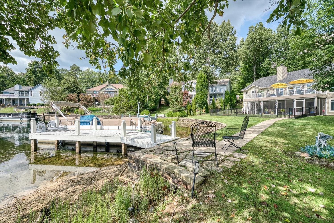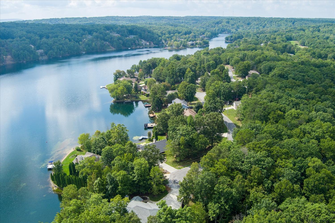 MIDDLE TENNESSEE REAL ESTATE
MIDDLE TENNESSEE REAL ESTATE
20 Victoria Way, Crossville, TN 38558 For Sale
Single Family Residence
- Single Family Residence
- Beds: 4
- Baths: 4
- 3,920 sq ft
Description
MOTIVATED SELLER! Property now priced $115,000.00 below current appraisal! This stunning lakefront home on Lake Dartmoor offers the ultimate blend of luxury, comfort, and breathtaking views. Impeccably maintained and recently updated, this 4-bedroom, 3.5-bathroom home spans an impressive 3,920 square feet, with 2,535 square feet on the main level and 1,385 square feet of finished basement space. Set on a rare, level 0.55-acre peninsula lot, the property boasts 187 feet of water frontage—perfect for soaking in panoramic lake views from nearly every room. The heart of the home is the spacious kitchen, outfitted with newer appliances, ample cabinetry, and plenty of room for the family chef to create memorable meals. For those who work from home, the dedicated office, complete with barn doors for privacy, is conveniently located off the main living area. The expansive sunroom, primary suite, living room, and basement living room all feature serene lake views, allowing you to enjoy the stunning surroundings from the comfort of your home. Downstairs, the finished basement provides additional space for entertaining, complete with a secondary kitchen area that can easily function as a mother-in-law suite or guest quarters. Step outside from the basement to the screened-in back porch, where you can take in the calming views of the lake or watch deer and playful otters visit the yard. Outdoors, this property truly shines as an entertainer's dream. Whether you're relaxing by the recently added fire pit, enjoying time with your pets in the fenced yard, or heading out on the water from your private dock, this home offers endless opportunities for outdoor enjoyment. The dock is perfect for boating, fishing, or simply soaking in the beauty of the lake's sunrise and sunset. Located within Fairfield Glade, you'll also have access to a wide array of amenities, including pools, hiking trails, golf courses, and outdoor concerts throughout the summer. This home truly delivers a one-of-a
Property Details
Status : Active
Source : RealTracs, Inc.
Address : 20 Victoria Way Crossville TN 38558
County : Cumberland County, TN
Property Type : Residential
Area : 3,920 sq. ft.
Yard : Back Yard
Year Built : 2000
Exterior Construction : Vinyl Siding
Floors : Wood,Tile
Heat : Central,Heat Pump
HOA / Subdivision : Lancaster
Listing Provided by : RE/MAX Finest
MLS Status : Active
Listing # : RTC2736793
Schools near 20 Victoria Way, Crossville, TN 38558 :
Crab Orchard Elementary, Crab Orchard Elementary, Stone Memorial High School
Additional details
Association Fee : $118.00
Association Fee Frequency : Monthly
Assocation Fee 2 : $5,000.00
Association Fee 2 Frequency : One Time
Heating : Yes
Water Front : Yes
Parking Features : Garage Door Opener,Garage Faces Front,Concrete,Driveway
Lot Size Area : 0.55 Sq. Ft.
Building Area Total : 3920 Sq. Ft.
Lot Size Acres : 0.55 Acres
Lot Size Dimensions : 100.65 X 228.32 IRR
Living Area : 3920 Sq. Ft.
Lot Features : Level,Views
Office Phone : 9314844003
Number of Bedrooms : 4
Number of Bathrooms : 4
Full Bathrooms : 3
Half Bathrooms : 1
Possession : Close Of Escrow
Cooling : 1
Garage Spaces : 2
Architectural Style : Traditional
Patio and Porch Features : Porch,Covered,Deck,Screened
Levels : Two
Basement : Finished
Stories : 2
Utilities : Water Available
Parking Space : 6
Sewer : Public Sewer
Location 20 Victoria Way, TN 38558
Directions to 20 Victoria Way, TN 38558
Take Peavine Road. Left on Stonehenge Dr. Turn right onto Valarian Dr. right onto Mariners Dr. right onto Madeline Ct. Left onto Victoria Way
Ready to Start the Conversation?
We're ready when you are.
 © 2025 Listings courtesy of RealTracs, Inc. as distributed by MLS GRID. IDX information is provided exclusively for consumers' personal non-commercial use and may not be used for any purpose other than to identify prospective properties consumers may be interested in purchasing. The IDX data is deemed reliable but is not guaranteed by MLS GRID and may be subject to an end user license agreement prescribed by the Member Participant's applicable MLS. Based on information submitted to the MLS GRID as of July 21, 2025 10:00 AM CST. All data is obtained from various sources and may not have been verified by broker or MLS GRID. Supplied Open House Information is subject to change without notice. All information should be independently reviewed and verified for accuracy. Properties may or may not be listed by the office/agent presenting the information. Some IDX listings have been excluded from this website.
© 2025 Listings courtesy of RealTracs, Inc. as distributed by MLS GRID. IDX information is provided exclusively for consumers' personal non-commercial use and may not be used for any purpose other than to identify prospective properties consumers may be interested in purchasing. The IDX data is deemed reliable but is not guaranteed by MLS GRID and may be subject to an end user license agreement prescribed by the Member Participant's applicable MLS. Based on information submitted to the MLS GRID as of July 21, 2025 10:00 AM CST. All data is obtained from various sources and may not have been verified by broker or MLS GRID. Supplied Open House Information is subject to change without notice. All information should be independently reviewed and verified for accuracy. Properties may or may not be listed by the office/agent presenting the information. Some IDX listings have been excluded from this website.
