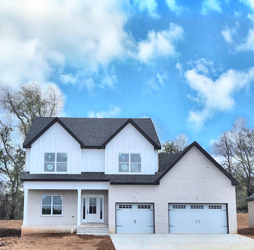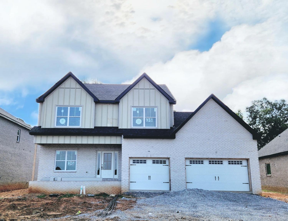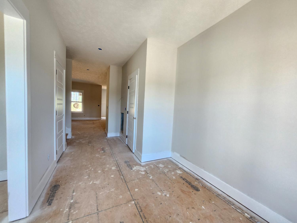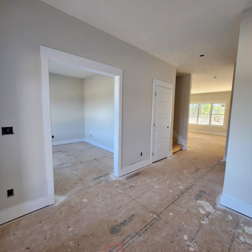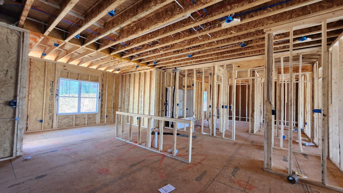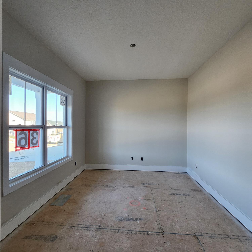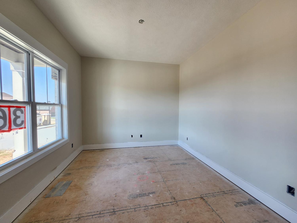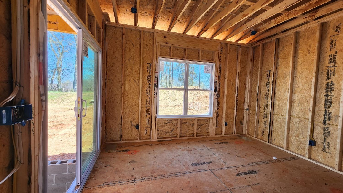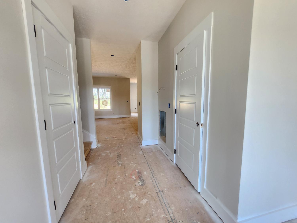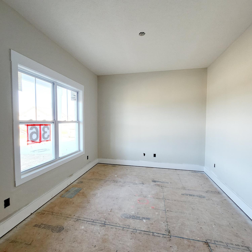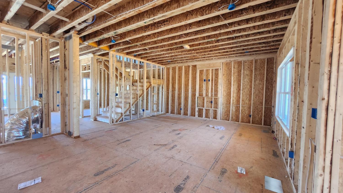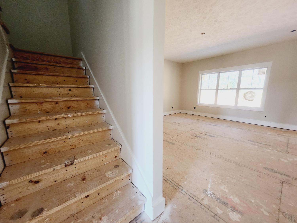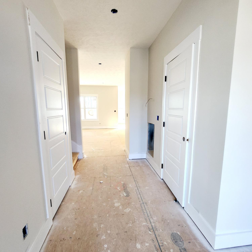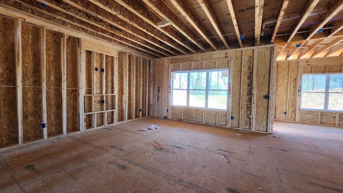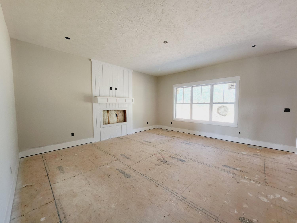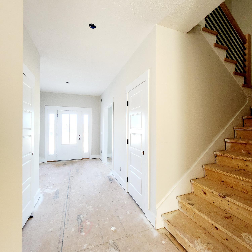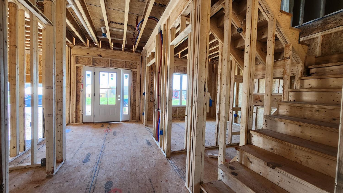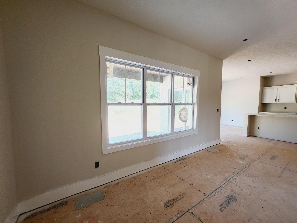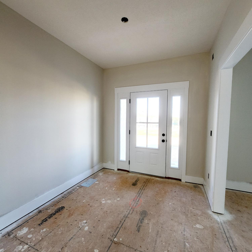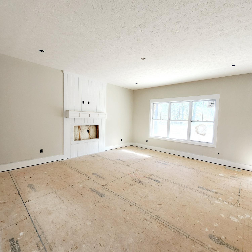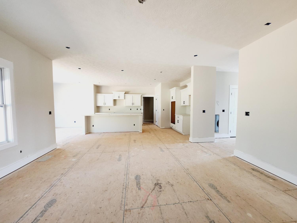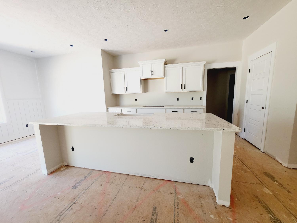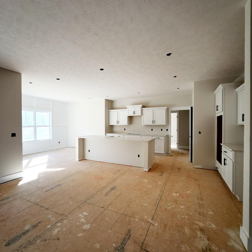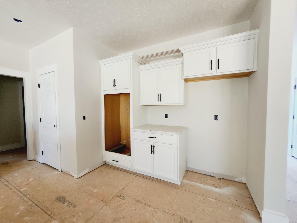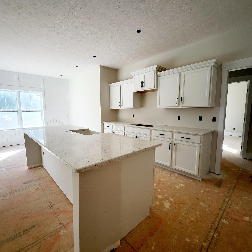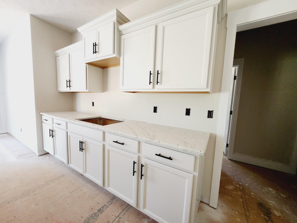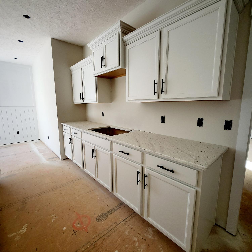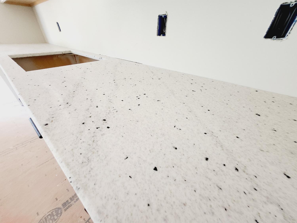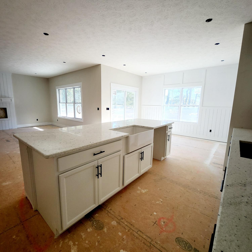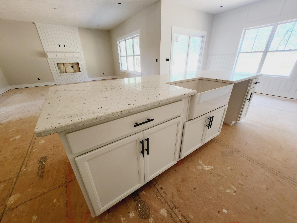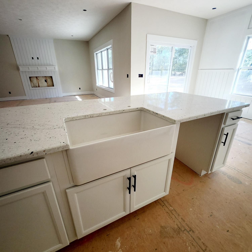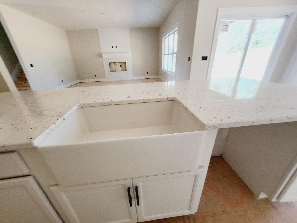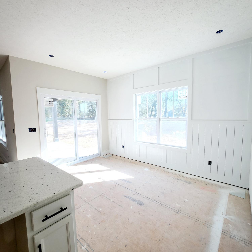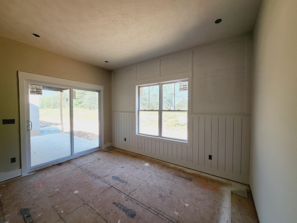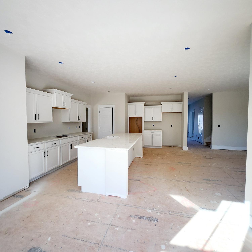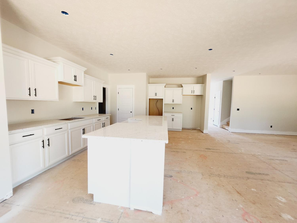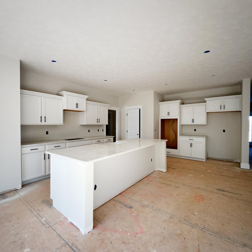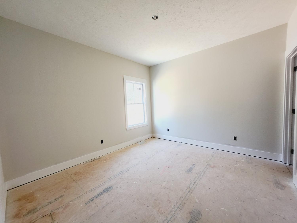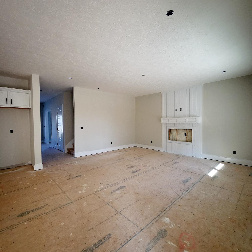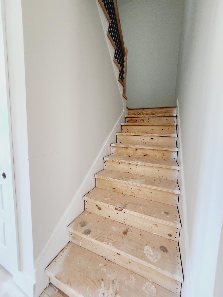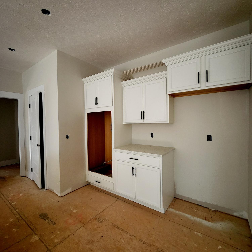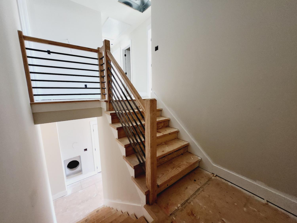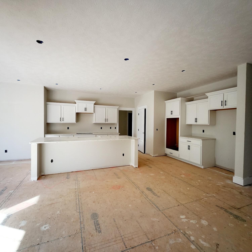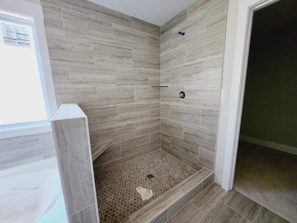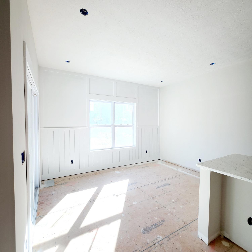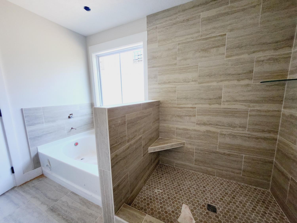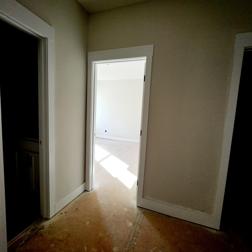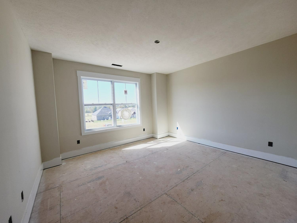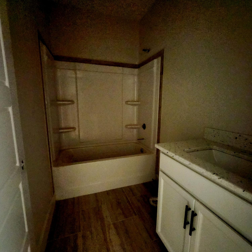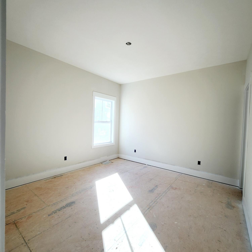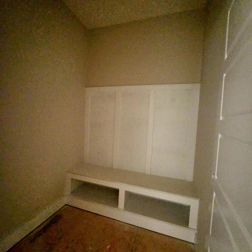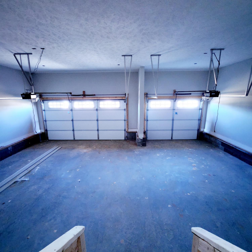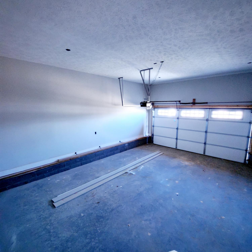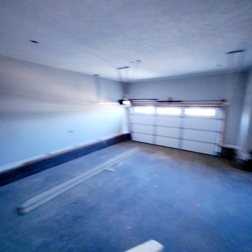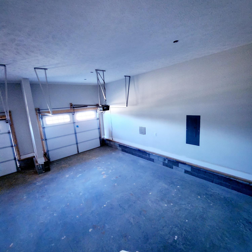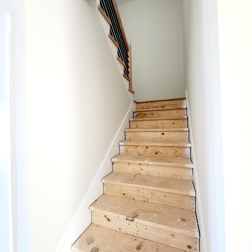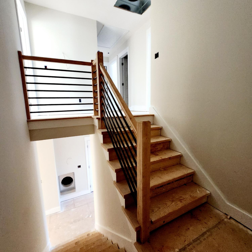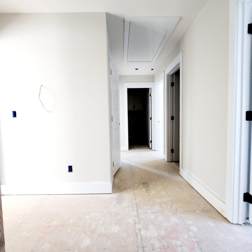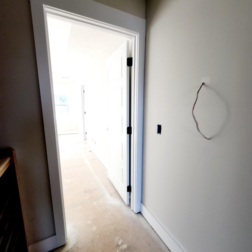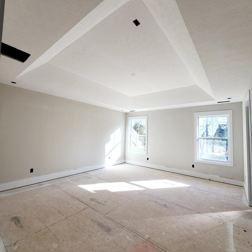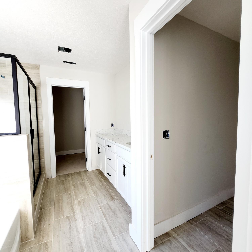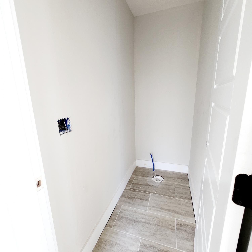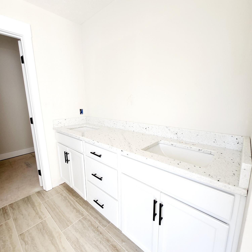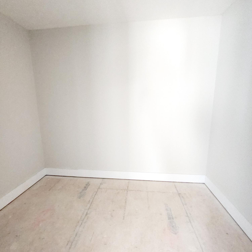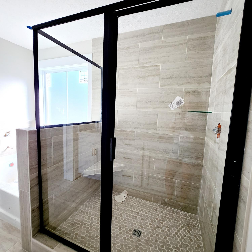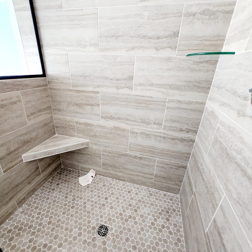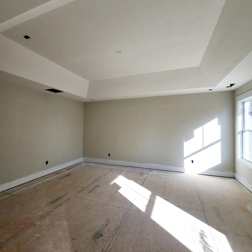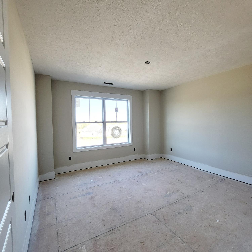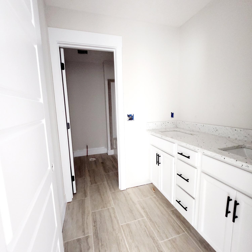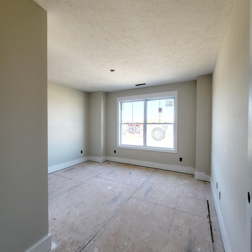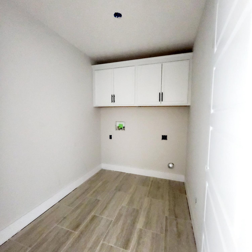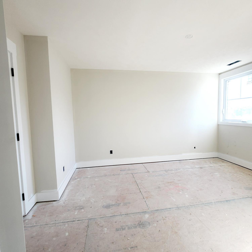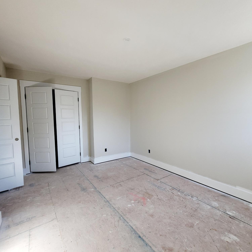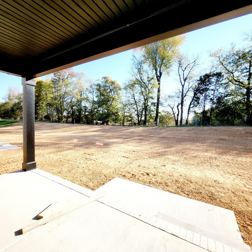 MIDDLE TENNESSEE REAL ESTATE
MIDDLE TENNESSEE REAL ESTATE
431 Blue Ridge Ct, Clarksville, TN 37043 For Sale
Single Family Residence
- Single Family Residence
- Beds: 5
- Baths: 3
- 2,750 sq ft
Description
No rear neighbors! Step into this stunning 5-bedroom, 3-full bath residence, with a 3-car garage where there is room for everyone and all of your stuff! Upon entering the home, you'll be welcomed by a sizable open foyer and a well-appointed office, perfect for those who work remotely or require a dedicated workspace. The open-concept layout seamlessly integrates the living, dining, and kitchen areas. The main level features a generously sized bedroom with a walk-in closet, ideal for accommodating guests. Moving upstairs, you'll discover four spacious bedrooms, each offering ample space and natural light. The primary suite serves as a true sanctuary, showcasing a lavish soaking tub, tiled shower, double vanity, and a large walk-in closet—a perfect haven to unwind and recharge after a long day. Convenience is guaranteed with the utility room conveniently positioned upstairs, making laundry day hassle-free!
Property Details
Status : Active
Source : RealTracs, Inc.
Address : 431 Blue Ridge Ct Clarksville TN 37043
County : Montgomery County, TN
Property Type : Residential
Area : 2,750 sq. ft.
Year Built : 2024
Exterior Construction : Hardboard Siding,Brick
Floors : Carpet,Laminate,Tile
Heat : Central,Electric
HOA / Subdivision : Longview Ridge
Listing Provided by : ClarksvilleHomeowner.com - Keller Williams Realty
MLS Status : Active
Listing # : RTC2739257
Schools near 431 Blue Ridge Ct, Clarksville, TN 37043 :
Barksdale Elementary, Rossview Middle, Rossview High
Additional details
Association Fee : $150.00
Association Fee Frequency : Annually
Heating : Yes
Parking Features : Attached - Front
Lot Size Area : 0.19 Sq. Ft.
Building Area Total : 2750 Sq. Ft.
Lot Size Acres : 0.19 Acres
Living Area : 2750 Sq. Ft.
Office Phone : 9314443304
Number of Bedrooms : 5
Number of Bathrooms : 3
Full Bathrooms : 3
Possession : Close Of Escrow
Cooling : 1
Garage Spaces : 3
Architectural Style : Contemporary
New Construction : 1
Patio and Porch Features : Covered Deck,Porch
Levels : Two
Basement : Crawl Space
Stories : 2
Utilities : Electricity Available,Water Available
Parking Space : 3
Sewer : Public Sewer
Location 431 Blue Ridge Ct, TN 37043
Directions to 431 Blue Ridge Ct, TN 37043
From I-24 E at exit 11, turn right on Hwy 76, turn right on Memorial Dr and slight left to stay on Memorial Dr, go approx 1 mile and subdivision will be on your right.
Ready to Start the Conversation?
We're ready when you are.
 © 2024 Listings courtesy of RealTracs, Inc. as distributed by MLS GRID. IDX information is provided exclusively for consumers' personal non-commercial use and may not be used for any purpose other than to identify prospective properties consumers may be interested in purchasing. The IDX data is deemed reliable but is not guaranteed by MLS GRID and may be subject to an end user license agreement prescribed by the Member Participant's applicable MLS. Based on information submitted to the MLS GRID as of November 21, 2024 10:00 PM CST. All data is obtained from various sources and may not have been verified by broker or MLS GRID. Supplied Open House Information is subject to change without notice. All information should be independently reviewed and verified for accuracy. Properties may or may not be listed by the office/agent presenting the information. Some IDX listings have been excluded from this website.
© 2024 Listings courtesy of RealTracs, Inc. as distributed by MLS GRID. IDX information is provided exclusively for consumers' personal non-commercial use and may not be used for any purpose other than to identify prospective properties consumers may be interested in purchasing. The IDX data is deemed reliable but is not guaranteed by MLS GRID and may be subject to an end user license agreement prescribed by the Member Participant's applicable MLS. Based on information submitted to the MLS GRID as of November 21, 2024 10:00 PM CST. All data is obtained from various sources and may not have been verified by broker or MLS GRID. Supplied Open House Information is subject to change without notice. All information should be independently reviewed and verified for accuracy. Properties may or may not be listed by the office/agent presenting the information. Some IDX listings have been excluded from this website.
