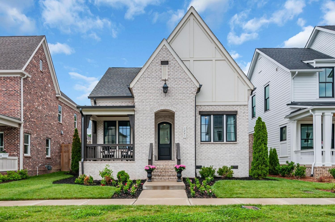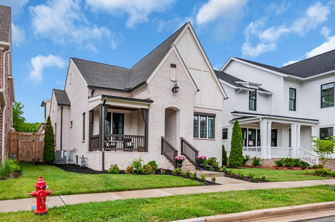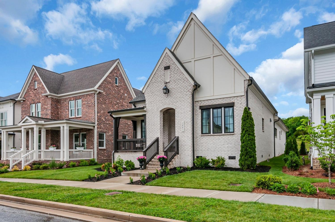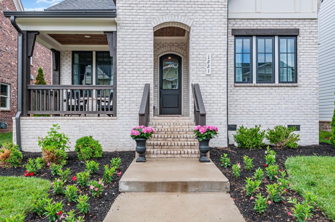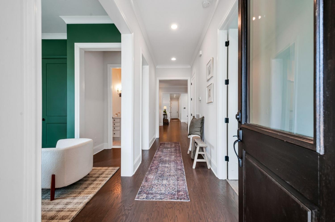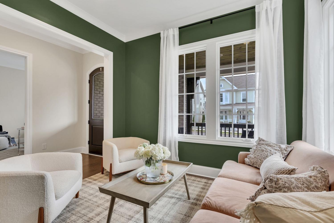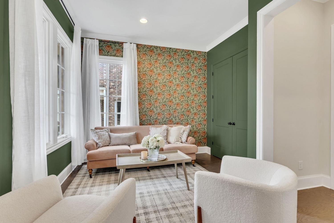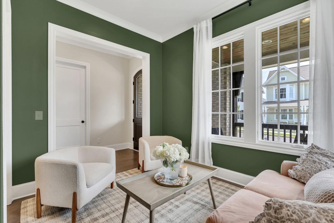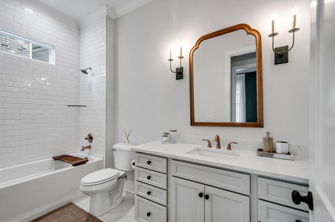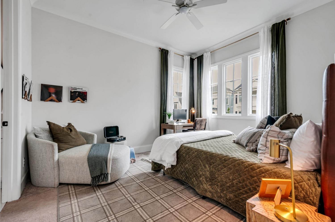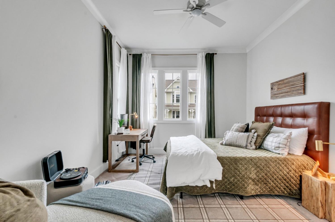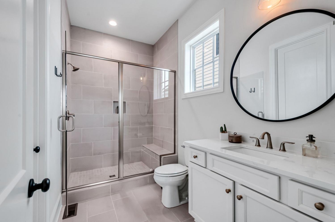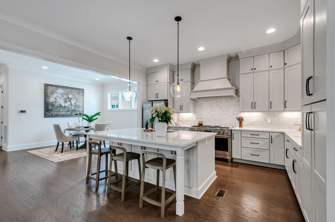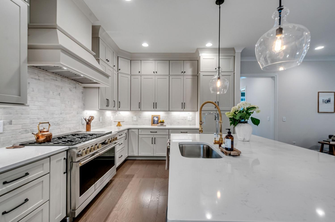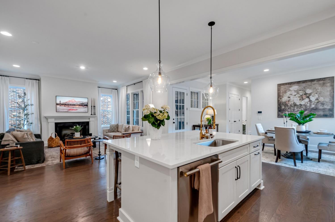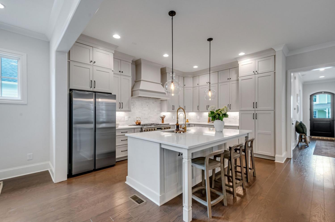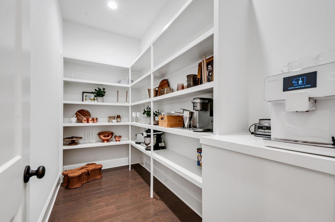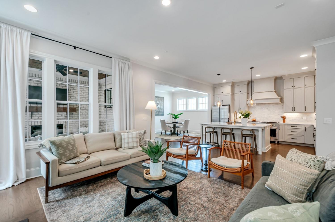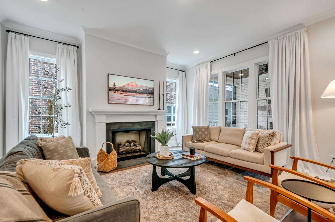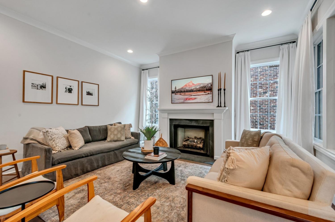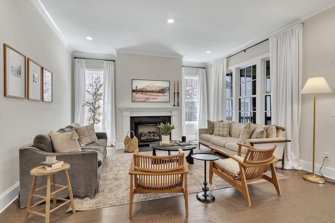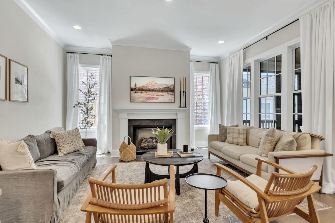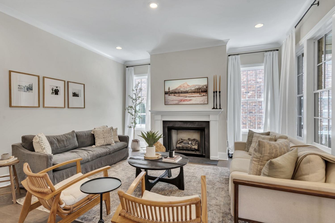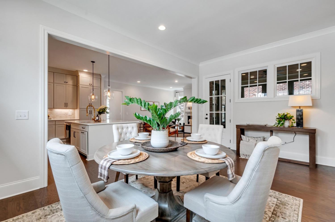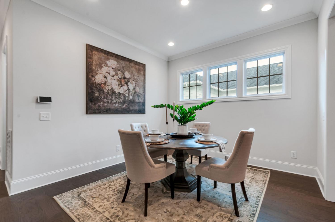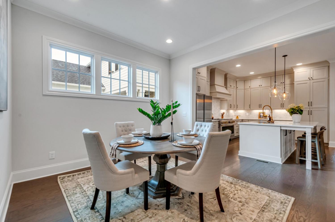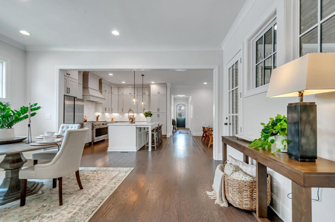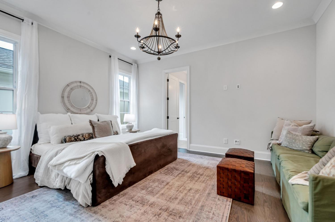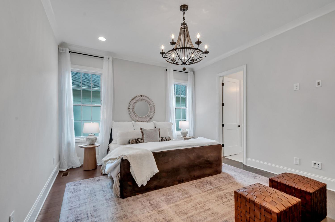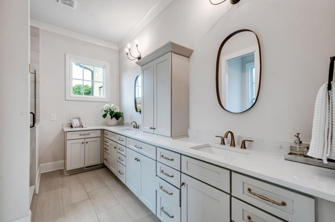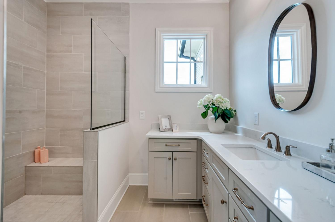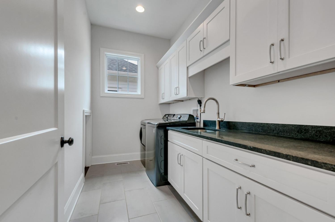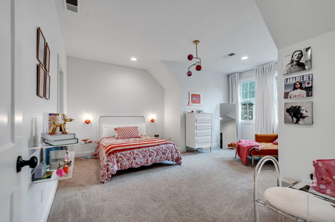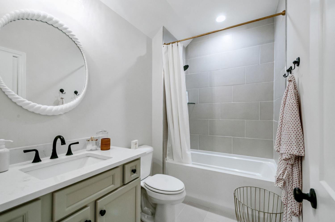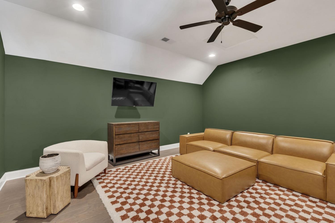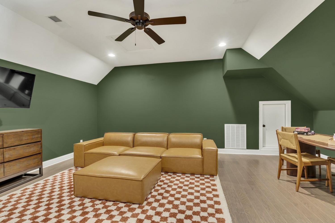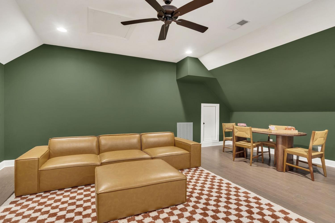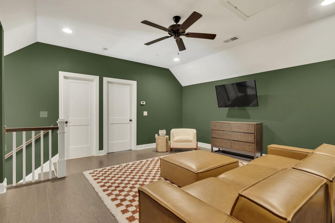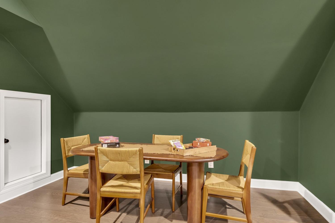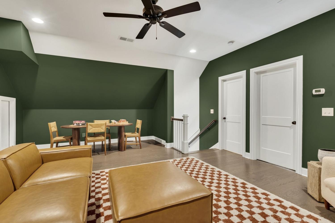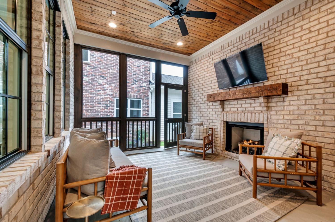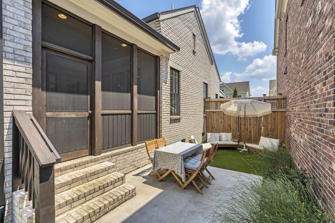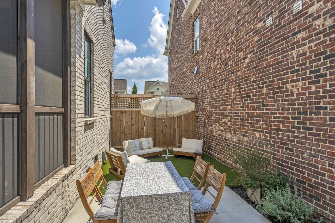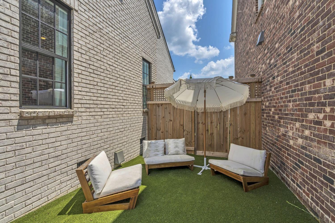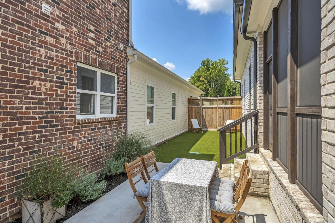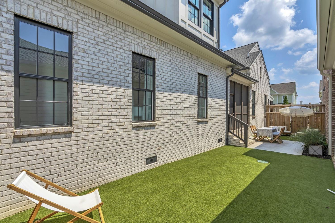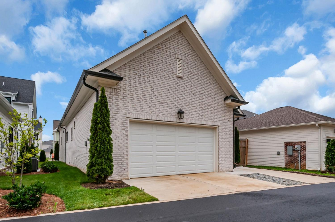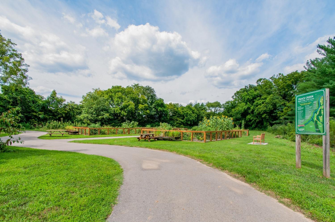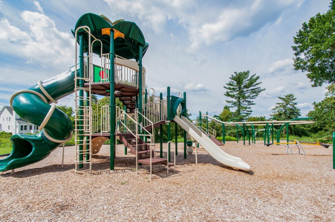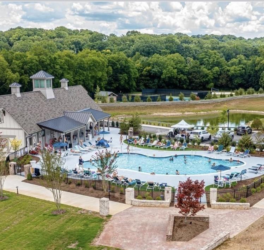 MIDDLE TENNESSEE REAL ESTATE
MIDDLE TENNESSEE REAL ESTATE
1221 Luckett Rd, Nashville, TN 37221 For Sale
Single Family Residence
- Single Family Residence
- Beds: 4
- Baths: 3
- 3,125 sq ft
Description
Welcome to your dream home nestled in the vibrant community of Stephens Valley! This stunning all-brick residence provides exceptional main-level living, featuring three generously sized bedrooms (one currently set up as a sitting room). The upper level adds even more versatility, featuring a large bonus room and an additional bedroom, making this home ideal for families of all sizes. Each bedroom includes an ensuite, providing the ultimate in comfort and privacy. The chef’s kitchen is a culinary masterpiece, equipped with ceiling-height cabinets for ample storage, luxurious quartz countertops, a state-of-the-art Monogram range featuring a 6-burner gas cooktop and griddle, and a generously sized pantry to meet all your storage needs. Step outside to your personal sanctuary—an enclosed backyard designed for year-round enjoyment. The space is enhanced with a privacy fence and low-maintenance astro turf, perfect for outdoor activities or simply relaxing.
Property Details
Status : Active
Source : RealTracs, Inc.
County : Williamson County, TN
Property Type : Residential
Area : 3,125 sq. ft.
Year Built : 2022
Exterior Construction : Brick
Floors : Carpet,Finished Wood,Tile
Heat : Central
HOA / Subdivision : Stephens Valley Sec7
Listing Provided by : Onward Real Estate
MLS Status : Active
Listing # : RTC2739448
Schools near 1221 Luckett Rd, Nashville, TN 37221 :
Westwood Elementary School, Fairview Middle School, Fairview High School
Additional details
Association Fee : $118.00
Association Fee Frequency : Monthly
Assocation Fee 2 : $1,550.00
Association Fee 2 Frequency : One Time
Heating : Yes
Parking Features : Attached - Rear,Alley Access
Lot Size Area : 0.15 Sq. Ft.
Building Area Total : 3125 Sq. Ft.
Lot Size Acres : 0.15 Acres
Lot Size Dimensions : 46 X 140
Living Area : 3125 Sq. Ft.
Lot Features : Level
Office Phone : 6152345180
Number of Bedrooms : 4
Number of Bathrooms : 3
Full Bathrooms : 3
Possession : Close Of Escrow
Cooling : 1
Garage Spaces : 2
Architectural Style : Tudor
Patio and Porch Features : Covered Porch,Screened Patio
Levels : Two
Basement : Slab
Stories : 2
Utilities : Water Available
Parking Space : 3
Sewer : Public Sewer
Location 1221 Luckett Rd, TN 37221
Directions to 1221 Luckett Rd, TN 37221
From Sneed and Pasquo, Continue South on Pasquo, Right on McQuiddy, left on Luckett, Home is on the right-hand side.
Ready to Start the Conversation?
We're ready when you are.
 © 2024 Listings courtesy of RealTracs, Inc. as distributed by MLS GRID. IDX information is provided exclusively for consumers' personal non-commercial use and may not be used for any purpose other than to identify prospective properties consumers may be interested in purchasing. The IDX data is deemed reliable but is not guaranteed by MLS GRID and may be subject to an end user license agreement prescribed by the Member Participant's applicable MLS. Based on information submitted to the MLS GRID as of November 21, 2024 10:00 PM CST. All data is obtained from various sources and may not have been verified by broker or MLS GRID. Supplied Open House Information is subject to change without notice. All information should be independently reviewed and verified for accuracy. Properties may or may not be listed by the office/agent presenting the information. Some IDX listings have been excluded from this website.
© 2024 Listings courtesy of RealTracs, Inc. as distributed by MLS GRID. IDX information is provided exclusively for consumers' personal non-commercial use and may not be used for any purpose other than to identify prospective properties consumers may be interested in purchasing. The IDX data is deemed reliable but is not guaranteed by MLS GRID and may be subject to an end user license agreement prescribed by the Member Participant's applicable MLS. Based on information submitted to the MLS GRID as of November 21, 2024 10:00 PM CST. All data is obtained from various sources and may not have been verified by broker or MLS GRID. Supplied Open House Information is subject to change without notice. All information should be independently reviewed and verified for accuracy. Properties may or may not be listed by the office/agent presenting the information. Some IDX listings have been excluded from this website.
