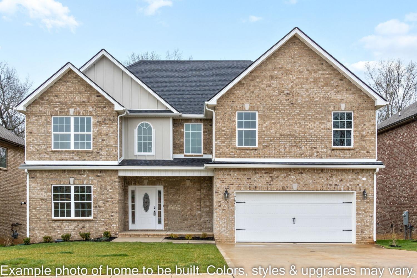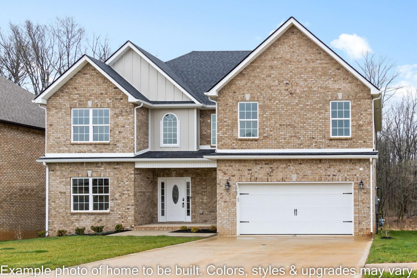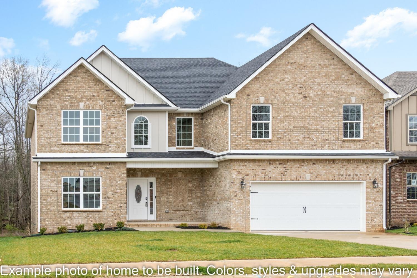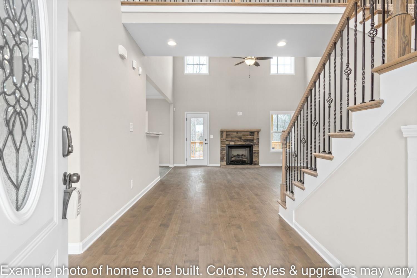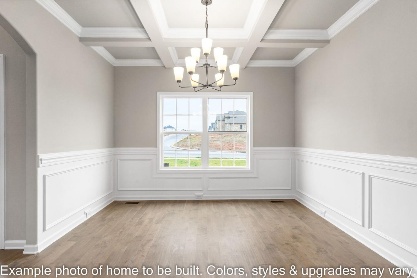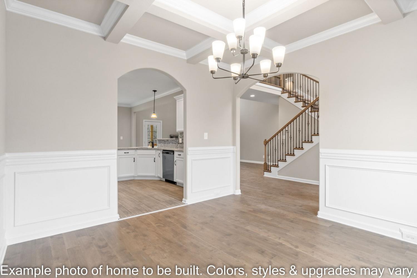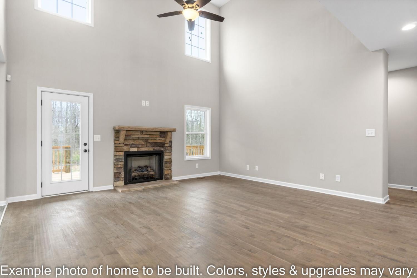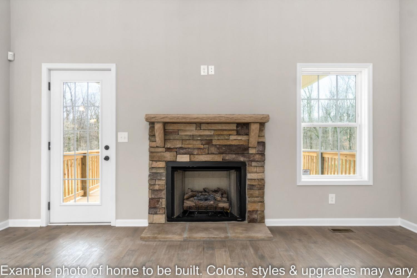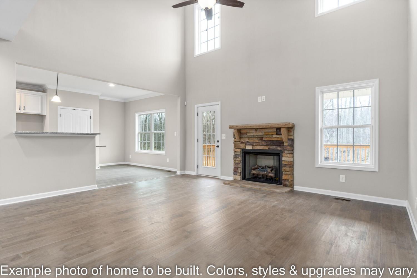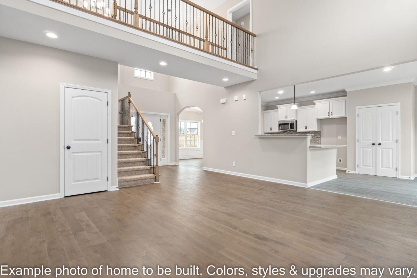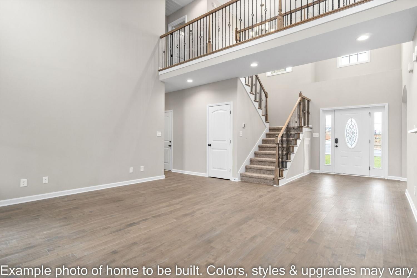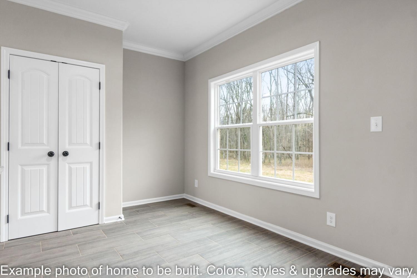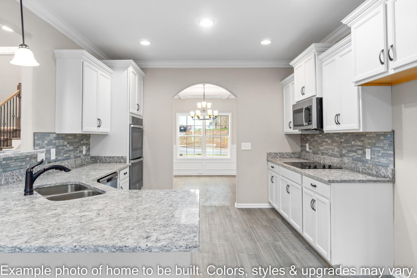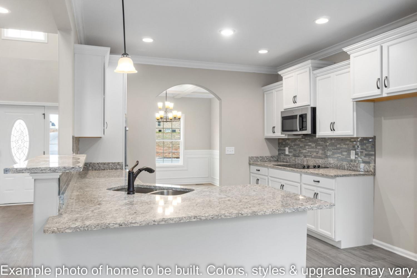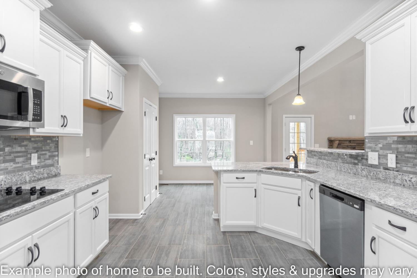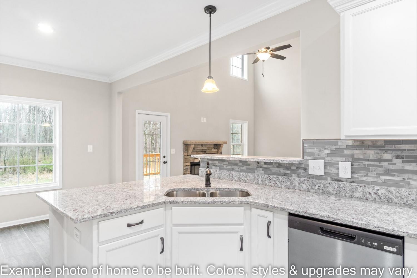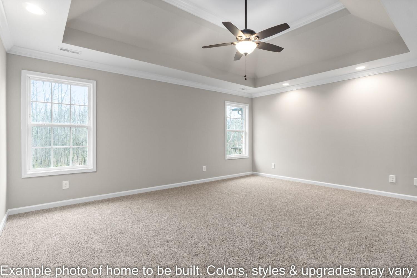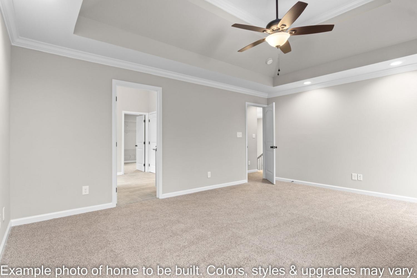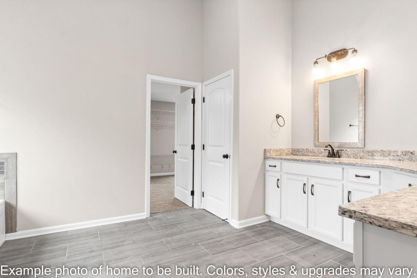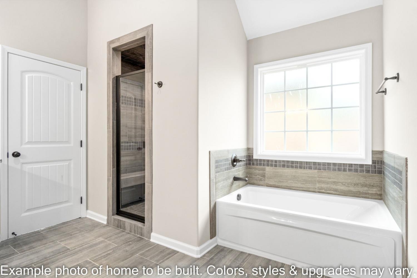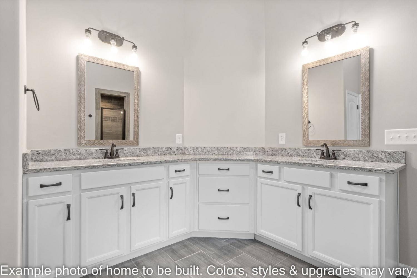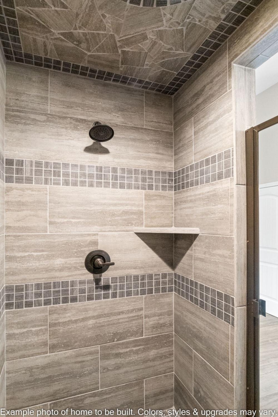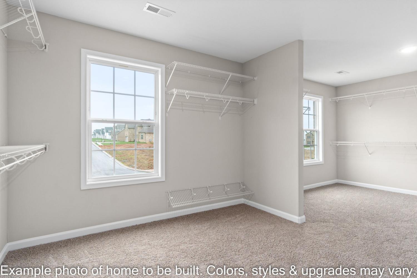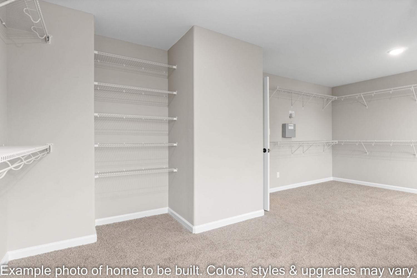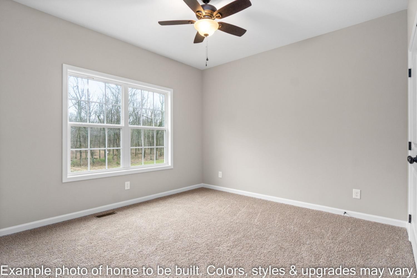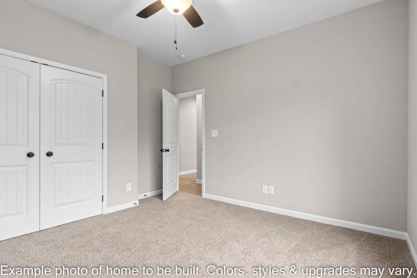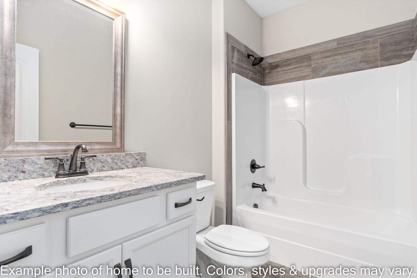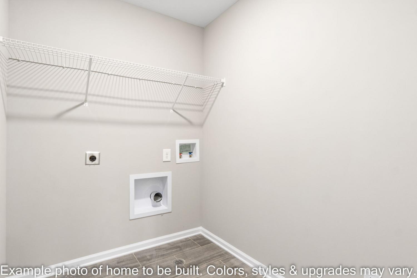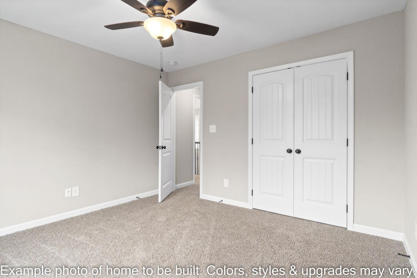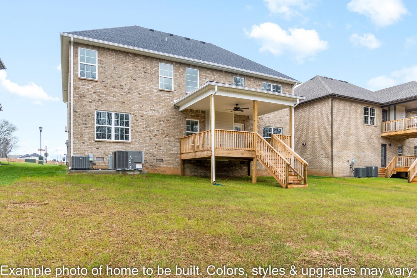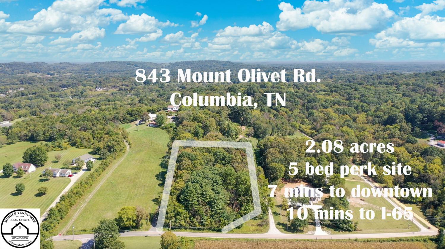 MIDDLE TENNESSEE REAL ESTATE
MIDDLE TENNESSEE REAL ESTATE
606 Kinross Dr, Clarksville, TN 37043 For Sale
Single Family Residence
- Single Family Residence
- Beds: 4
- Baths: 3
- 2,452 sq ft
Description
This home has been selected for the HOME for the Holidays event! SPECIAL GIFT for you: on offers accepted by 12/31 & closed by 1/31/25 – receive $10,000 credit at closing and 1 point buy-down! The Oakridge Floor Plan is a modern Smart Home featuring 4 bedrooms, 3 bathrooms, and 2,452 sq. ft. of heated living space. This two-story home offers a 2-car garage, a formal dining room, and a gourmet kitchen with double ovens. The spacious 2-story great room provides an open and airy feel, while the primary bedroom on the 2nd floor ensures privacy. With smart home technology and thoughtful design, the Oakridge is perfect for modern family living.
Property Details
Status : Active
Source : RealTracs, Inc.
Address : 606 Kinross Dr Clarksville TN 37043
County : Montgomery County, TN
Property Type : Residential
Area : 2,452 sq. ft.
Year Built : 2025
Exterior Construction : Brick,Vinyl Siding
Floors : Carpet,Tile,Vinyl
Heat : Central
HOA / Subdivision : Ross Farms
Listing Provided by : Byers & Harvey Inc.
MLS Status : Active
Listing # : RTC2739938
Schools near 606 Kinross Dr, Clarksville, TN 37043 :
Rossview Elementary, Rossview Middle, Rossview High
Additional details
Association Fee : $45.00
Association Fee Frequency : Monthly
Heating : Yes
Parking Features : Attached
Building Area Total : 2452 Sq. Ft.
Living Area : 2452 Sq. Ft.
Office Phone : 9316473501
Number of Bedrooms : 4
Number of Bathrooms : 3
Full Bathrooms : 3
Possession : Close Of Escrow
Cooling : 1
Garage Spaces : 2
New Construction : 1
Levels : One
Basement : Slab
Stories : 2
Utilities : Water Available
Parking Space : 2
Sewer : Public Sewer
Location 606 Kinross Dr, TN 37043
Directions to 606 Kinross Dr, TN 37043
Exit 8 (Rossview Rd) off of I-24. Left on Dunbar Cave Rd. Left on Ross Farms Blvd., Right on Kinross Dr.
Ready to Start the Conversation?
We're ready when you are.
 © 2024 Listings courtesy of RealTracs, Inc. as distributed by MLS GRID. IDX information is provided exclusively for consumers' personal non-commercial use and may not be used for any purpose other than to identify prospective properties consumers may be interested in purchasing. The IDX data is deemed reliable but is not guaranteed by MLS GRID and may be subject to an end user license agreement prescribed by the Member Participant's applicable MLS. Based on information submitted to the MLS GRID as of November 24, 2024 10:00 PM CST. All data is obtained from various sources and may not have been verified by broker or MLS GRID. Supplied Open House Information is subject to change without notice. All information should be independently reviewed and verified for accuracy. Properties may or may not be listed by the office/agent presenting the information. Some IDX listings have been excluded from this website.
© 2024 Listings courtesy of RealTracs, Inc. as distributed by MLS GRID. IDX information is provided exclusively for consumers' personal non-commercial use and may not be used for any purpose other than to identify prospective properties consumers may be interested in purchasing. The IDX data is deemed reliable but is not guaranteed by MLS GRID and may be subject to an end user license agreement prescribed by the Member Participant's applicable MLS. Based on information submitted to the MLS GRID as of November 24, 2024 10:00 PM CST. All data is obtained from various sources and may not have been verified by broker or MLS GRID. Supplied Open House Information is subject to change without notice. All information should be independently reviewed and verified for accuracy. Properties may or may not be listed by the office/agent presenting the information. Some IDX listings have been excluded from this website.
