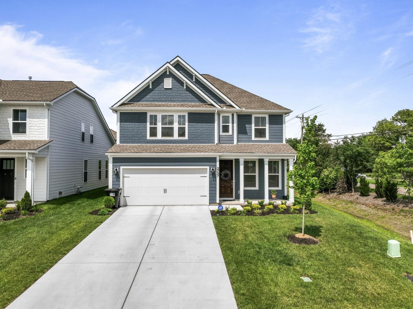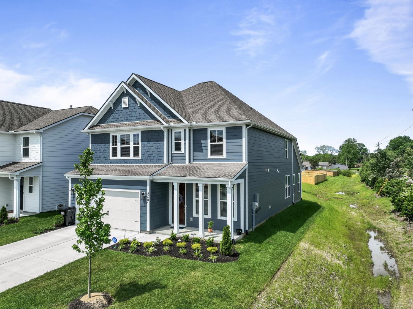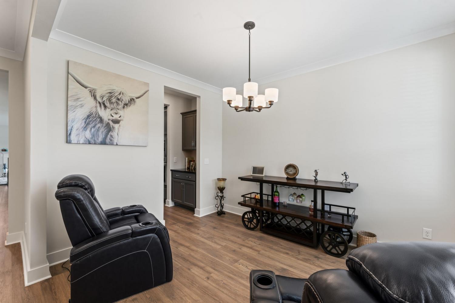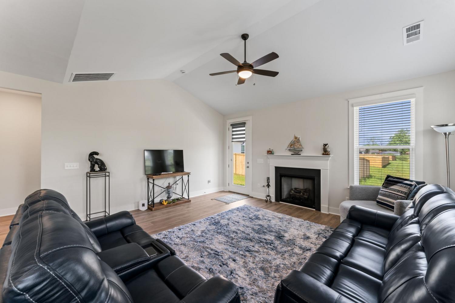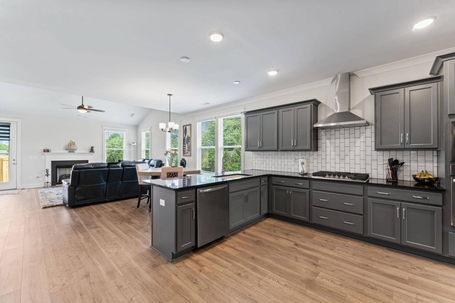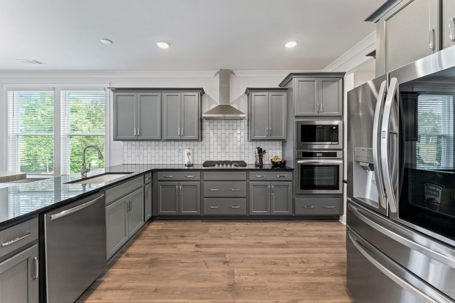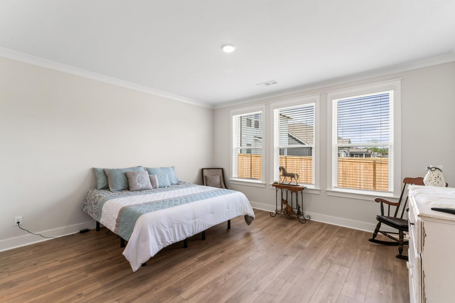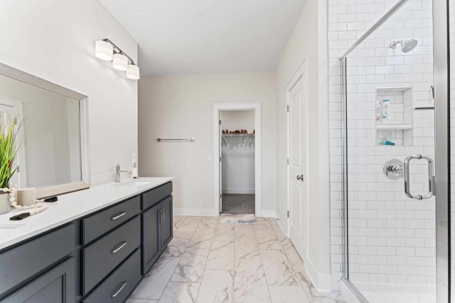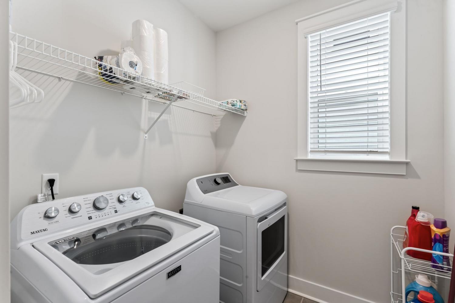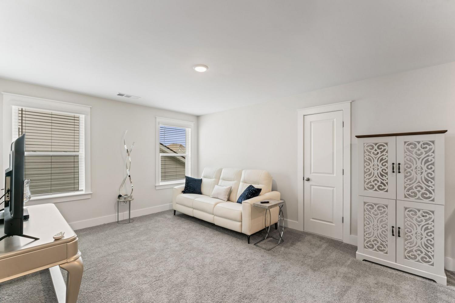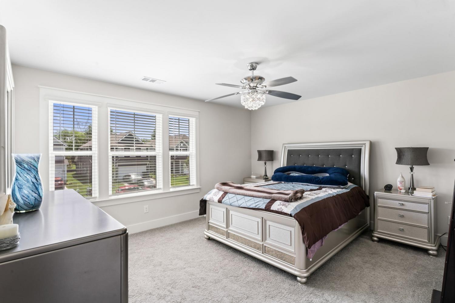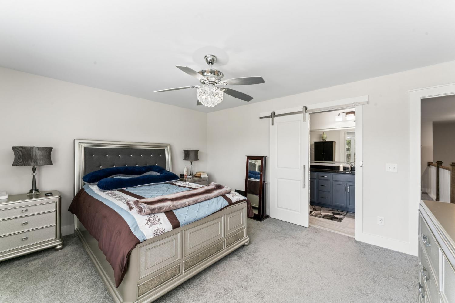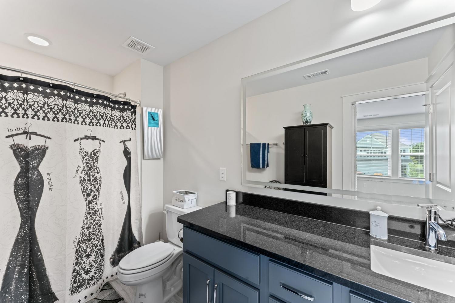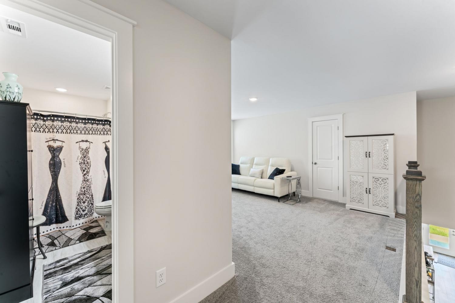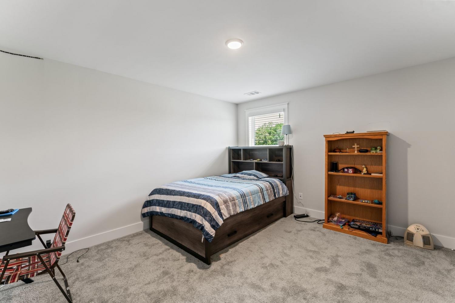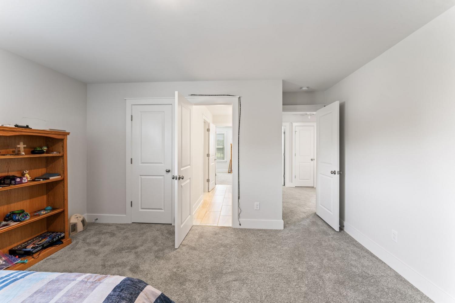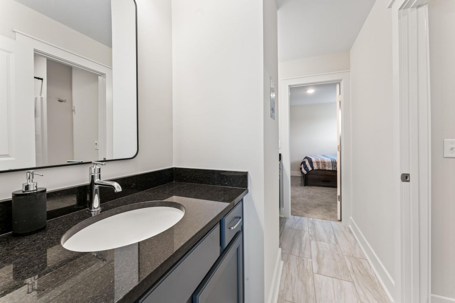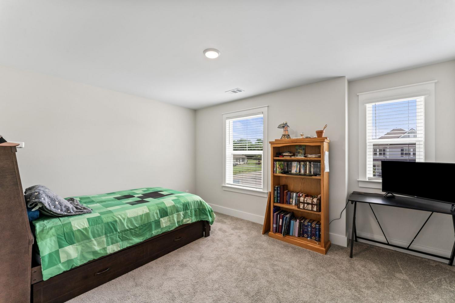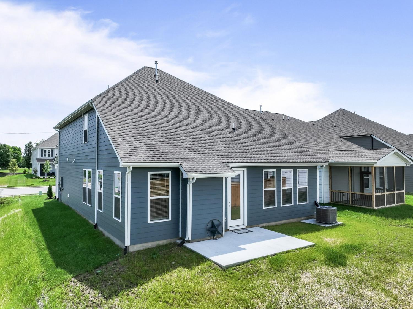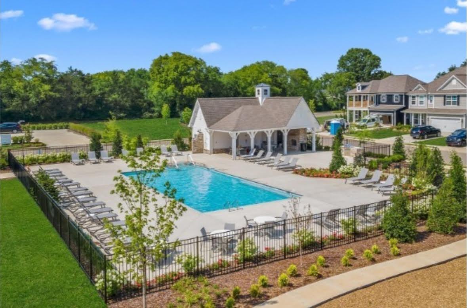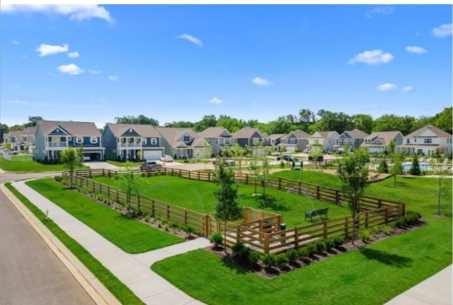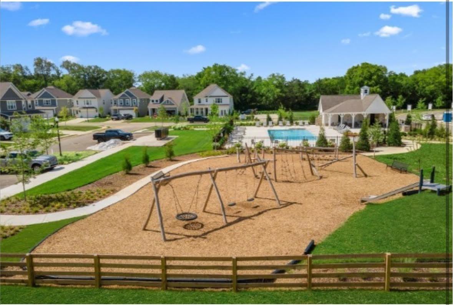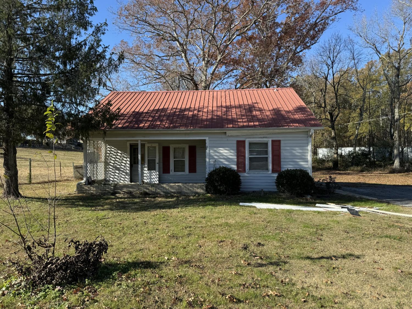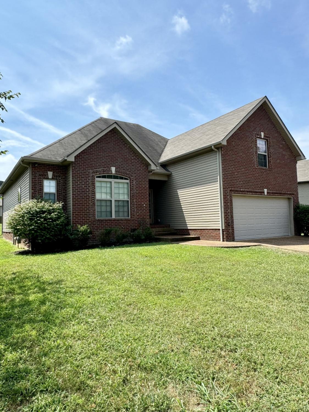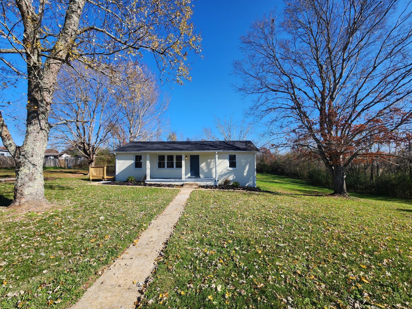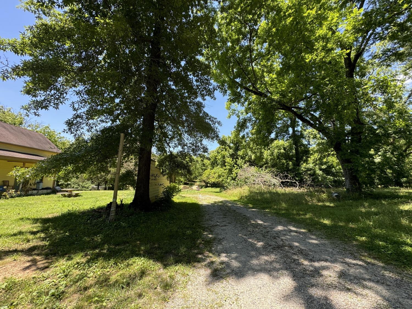 MIDDLE TENNESSEE REAL ESTATE
MIDDLE TENNESSEE REAL ESTATE
3737 Felipe Way, Murfreesboro, TN 37129 For Sale
Single Family Residence
- Single Family Residence
- Beds: 4
- Baths: 4
- 2,753 sq ft
Description
Better than NEW Construction!! WINCHESTER floor plan built by Crescent homes completed December 2023. Open concept home with gas burning fireplace in the 19x15 living room, Designated dinning area, Black granite countertops with stainless steel appliances, walk-in pantry and dedicated preparation area compliment the gourmet kitchen! Luxurious 16x15 owner's suite on main floor! Upstairs you'll find an additional flex space (would make a great home office or secondary living room) and 3 bedrooms (Jack and Jill bath & secondary suite) Walk-in attic storage. Upgrades include: tankless water heater, open railing, and added windows. Zoned for Brown's Chapel Elementary, Blackman middle & Blackman high school. Community has a pool, playground, and a dog park. Corner lot, easy access to subdivision entrance. 2.9 miles to the Avenue- Convenient to shopping and restaurants!! VIDEO walkthrough tour available. 1% lender credit available through preferred lender. Come check out this home.
Property Details
Status : Active
Source : RealTracs, Inc.
Address : 3737 Felipe Way Murfreesboro TN 37129
County : Rutherford County, TN
Property Type : Residential
Area : 2,753 sq. ft.
Year Built : 2023
Exterior Construction : Hardboard Siding
Floors : Carpet,Laminate,Tile
Heat : Heat Pump
HOA / Subdivision : Kingsbury Sec 3
Listing Provided by : Zach Taylor Real Estate
MLS Status : Active
Listing # : RTC2740232
Schools near 3737 Felipe Way, Murfreesboro, TN 37129 :
Brown's Chapel Elementary School, Blackman Middle School, Blackman High School
Additional details
Association Fee : $756.00
Association Fee Frequency : Annually
Assocation Fee 2 : $500.00
Association Fee 2 Frequency : One Time
Heating : Yes
Parking Features : Attached - Front,Driveway
Lot Size Area : 0.13 Sq. Ft.
Building Area Total : 2753 Sq. Ft.
Lot Size Acres : 0.13 Acres
Lot Size Dimensions : 0.13
Living Area : 2753 Sq. Ft.
Lot Features : Corner Lot
Property Attached : Yes
Office Phone : 7276926578
Number of Bedrooms : 4
Number of Bathrooms : 4
Full Bathrooms : 3
Half Bathrooms : 1
Accessibility Features : Accessible Doors,Accessible Entrance,Accessible Hallway(s),Smart Technology
Possession : Negotiable
Cooling : 1
Garage Spaces : 2
Architectural Style : Other
Patio and Porch Features : Covered Porch,Patio
Levels : One
Basement : Slab
Stories : 2
Utilities : Water Available
Parking Space : 4
Sewer : STEP System
Virtual Tour
Location 3737 Felipe Way, TN 37129
Directions to 3737 Felipe Way, TN 37129
From Nashville - Take 24E to Exit 76 (Medical Center Parkway) turn left. Turn left on Asbury (first left, frontage road) Kingsbury will be on your right. **DO NOT FOLLOW GPS**
Ready to Start the Conversation?
We're ready when you are.
 © 2024 Listings courtesy of RealTracs, Inc. as distributed by MLS GRID. IDX information is provided exclusively for consumers' personal non-commercial use and may not be used for any purpose other than to identify prospective properties consumers may be interested in purchasing. The IDX data is deemed reliable but is not guaranteed by MLS GRID and may be subject to an end user license agreement prescribed by the Member Participant's applicable MLS. Based on information submitted to the MLS GRID as of December 21, 2024 10:00 PM CST. All data is obtained from various sources and may not have been verified by broker or MLS GRID. Supplied Open House Information is subject to change without notice. All information should be independently reviewed and verified for accuracy. Properties may or may not be listed by the office/agent presenting the information. Some IDX listings have been excluded from this website.
© 2024 Listings courtesy of RealTracs, Inc. as distributed by MLS GRID. IDX information is provided exclusively for consumers' personal non-commercial use and may not be used for any purpose other than to identify prospective properties consumers may be interested in purchasing. The IDX data is deemed reliable but is not guaranteed by MLS GRID and may be subject to an end user license agreement prescribed by the Member Participant's applicable MLS. Based on information submitted to the MLS GRID as of December 21, 2024 10:00 PM CST. All data is obtained from various sources and may not have been verified by broker or MLS GRID. Supplied Open House Information is subject to change without notice. All information should be independently reviewed and verified for accuracy. Properties may or may not be listed by the office/agent presenting the information. Some IDX listings have been excluded from this website.
