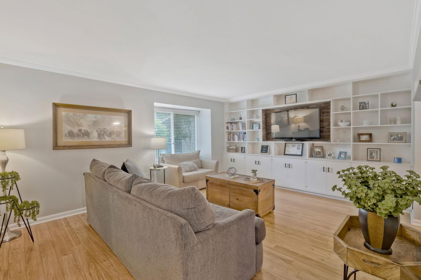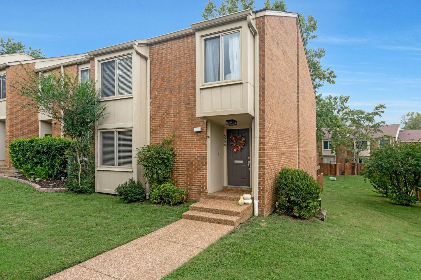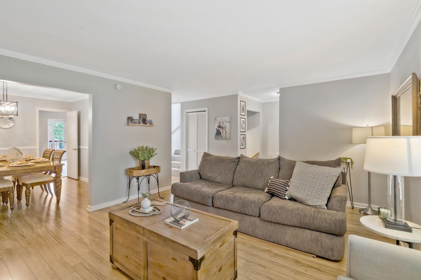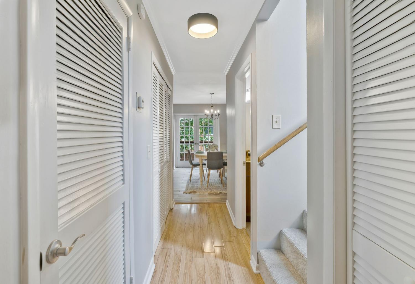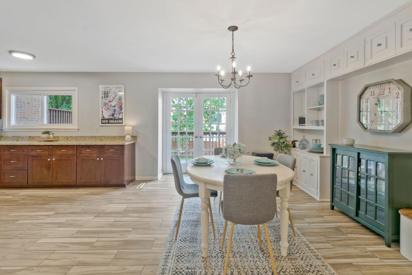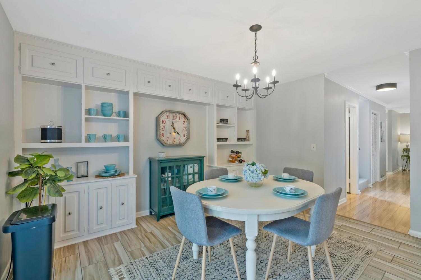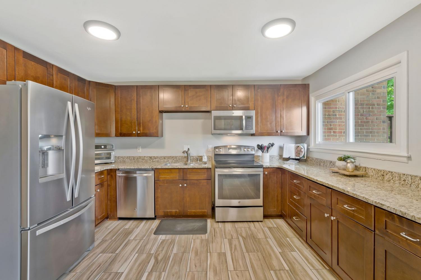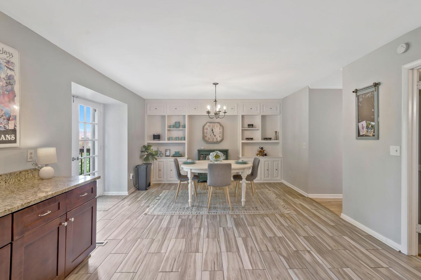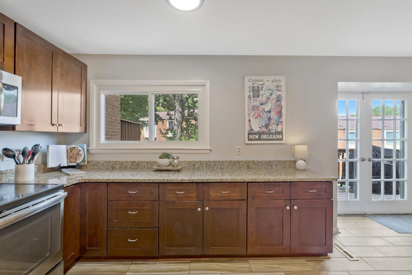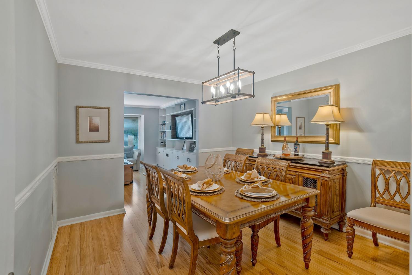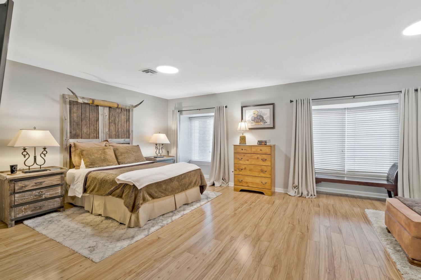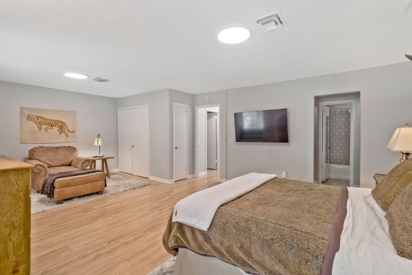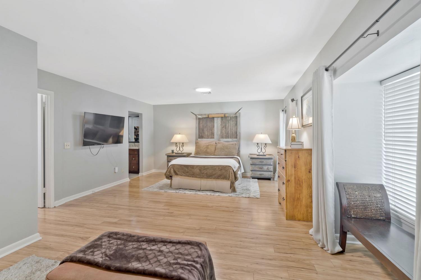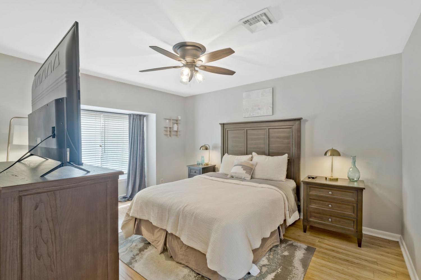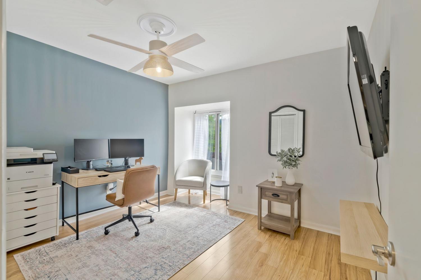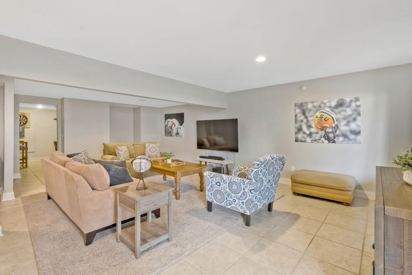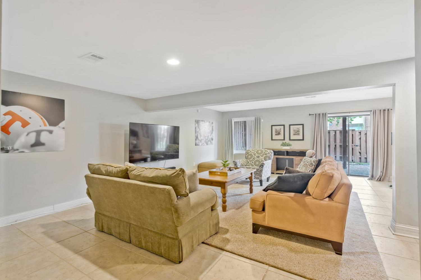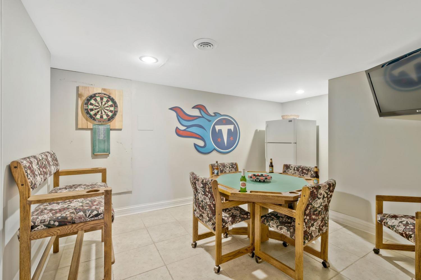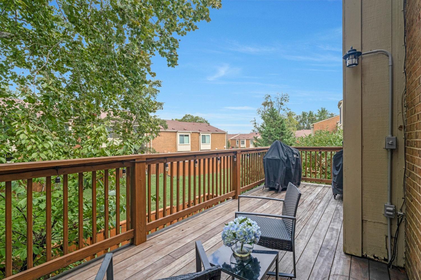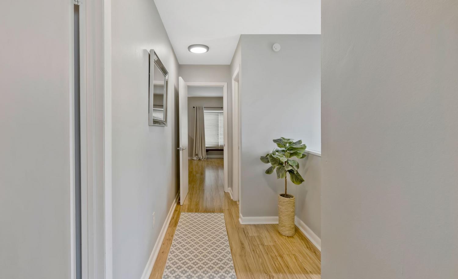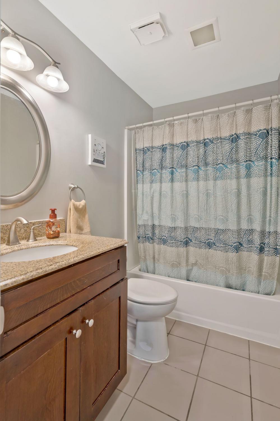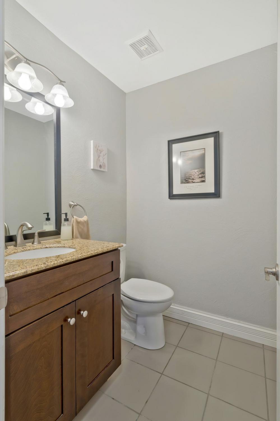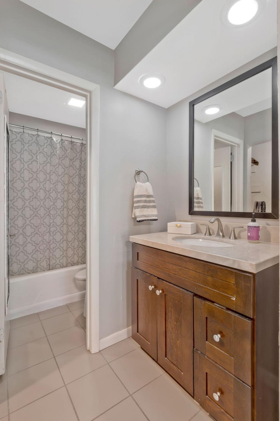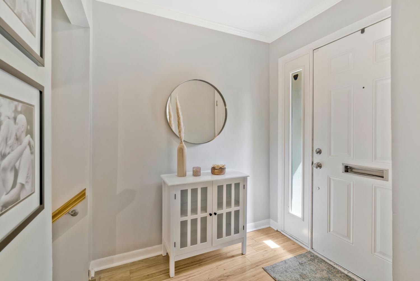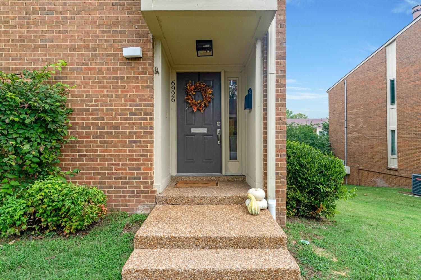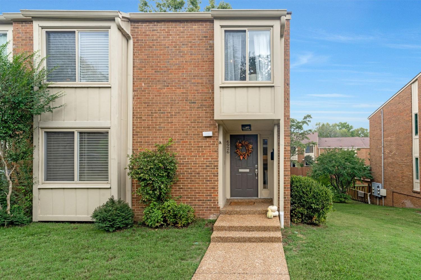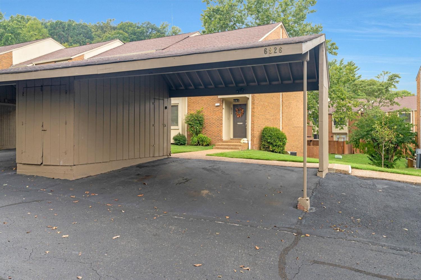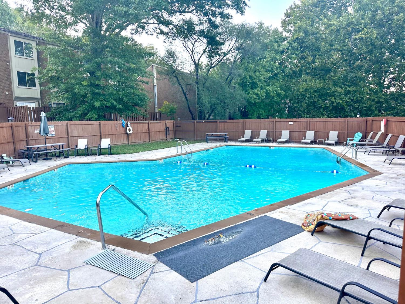 MIDDLE TENNESSEE REAL ESTATE
MIDDLE TENNESSEE REAL ESTATE
6926 Highland Park Dr, Nashville, TN 37205 For Sale
Townhouse
- Townhouse
- Beds: 3
- Baths: 4
- 2,901 sq ft
Description
3 Level- End Unit Townhome perfectly located between Cheekwood and the Warner Parks. Large kitchen with informal eating area, separate dining and living on main level. Huge den on lower level with additional hobby room. 3 bdrs w/ 2 full baths upstairs. Oversized primary bedroom. Half baths on main & lower levels. Private 2 car carport. New paint throughout, new carpet, granite in kitchen and baths. Upper level deck with tigerwood decking. Lower level fenced in patio. Custom built-in cabinetry. This floorplan offers an amazing amount of square footage to spread out and enjoy. Community Pool.
Property Details
Status : Active
Source : RealTracs, Inc.
County : Davidson County, TN
Property Type : Residential
Area : 2,901 sq. ft.
Yard : Privacy
Year Built : 1973
Exterior Construction : Brick
Floors : Carpet,Laminate,Tile
Heat : Central,Natural Gas
HOA / Subdivision : Harpeth Glen
Listing Provided by : Pilkerton Realtors
MLS Status : Active
Listing # : RTC2744647
Schools near 6926 Highland Park Dr, Nashville, TN 37205 :
Westmeade Elementary, Bellevue Middle, James Lawson High School
Additional details
Association Fee : $315.00
Association Fee Frequency : Monthly
Assocation Fee 2 : $350.00
Association Fee 2 Frequency : One Time
Heating : Yes
Parking Features : Private
Pool Features : In Ground
Lot Size Area : 0.02 Sq. Ft.
Building Area Total : 2901 Sq. Ft.
Lot Size Acres : 0.02 Acres
Living Area : 2901 Sq. Ft.
Lot Features : Corner Lot,Level
Common Interest : Condominium
Property Attached : Yes
Office Phone : 6153712474
Number of Bedrooms : 3
Number of Bathrooms : 4
Full Bathrooms : 2
Half Bathrooms : 2
Possession : Negotiable
Cooling : 1
Private Pool : 1
Patio and Porch Features : Deck,Patio
Levels : Three Or More
Basement : Finished
Stories : 3
Utilities : Electricity Available,Water Available,Cable Connected
Parking Space : 2
Carport : 1
Sewer : Public Sewer
Location 6926 Highland Park Dr, TN 37205
Directions to 6926 Highland Park Dr, TN 37205
West on Hwy 70S. Left on Vaughns Gap. Right on Percy Warner. Left on Highland Park Drive. Left at development entrance to 6926.
Ready to Start the Conversation?
We're ready when you are.
 © 2024 Listings courtesy of RealTracs, Inc. as distributed by MLS GRID. IDX information is provided exclusively for consumers' personal non-commercial use and may not be used for any purpose other than to identify prospective properties consumers may be interested in purchasing. The IDX data is deemed reliable but is not guaranteed by MLS GRID and may be subject to an end user license agreement prescribed by the Member Participant's applicable MLS. Based on information submitted to the MLS GRID as of November 22, 2024 10:00 AM CST. All data is obtained from various sources and may not have been verified by broker or MLS GRID. Supplied Open House Information is subject to change without notice. All information should be independently reviewed and verified for accuracy. Properties may or may not be listed by the office/agent presenting the information. Some IDX listings have been excluded from this website.
© 2024 Listings courtesy of RealTracs, Inc. as distributed by MLS GRID. IDX information is provided exclusively for consumers' personal non-commercial use and may not be used for any purpose other than to identify prospective properties consumers may be interested in purchasing. The IDX data is deemed reliable but is not guaranteed by MLS GRID and may be subject to an end user license agreement prescribed by the Member Participant's applicable MLS. Based on information submitted to the MLS GRID as of November 22, 2024 10:00 AM CST. All data is obtained from various sources and may not have been verified by broker or MLS GRID. Supplied Open House Information is subject to change without notice. All information should be independently reviewed and verified for accuracy. Properties may or may not be listed by the office/agent presenting the information. Some IDX listings have been excluded from this website.
