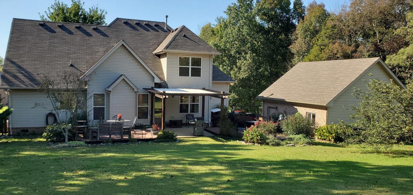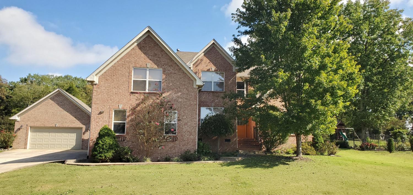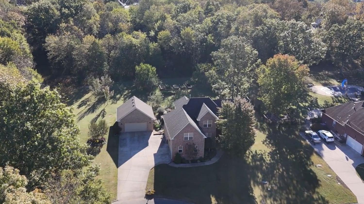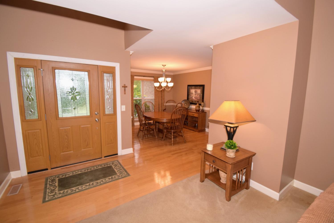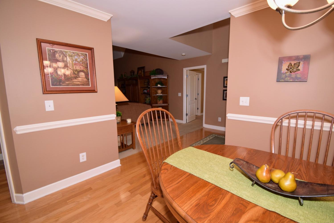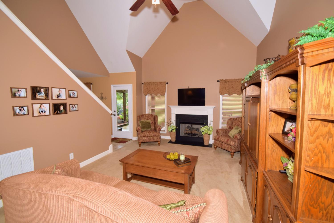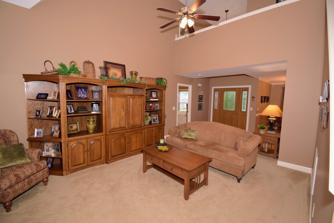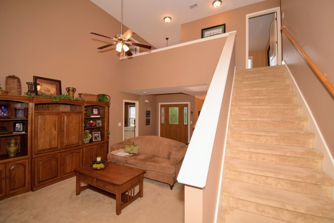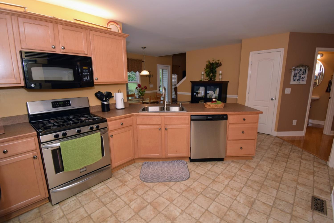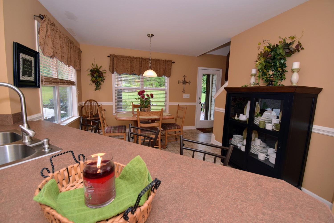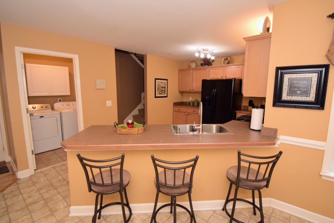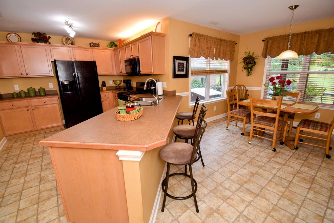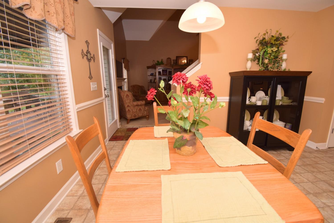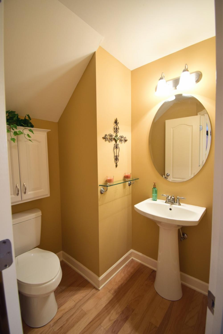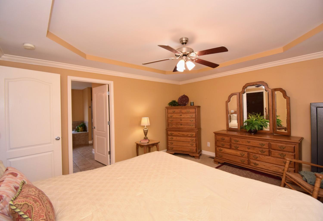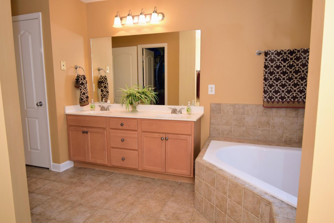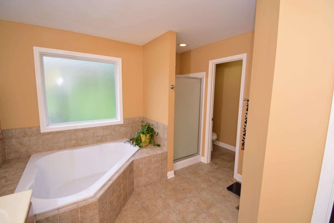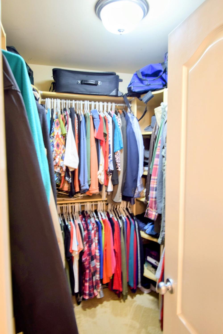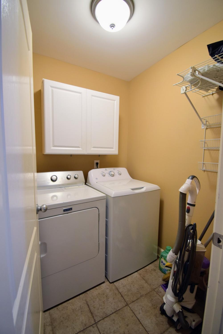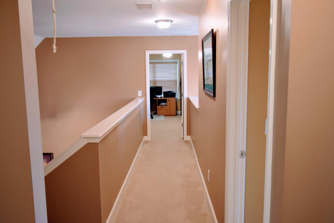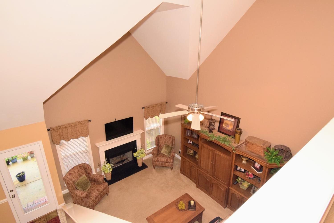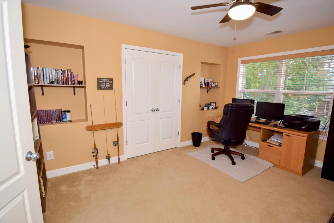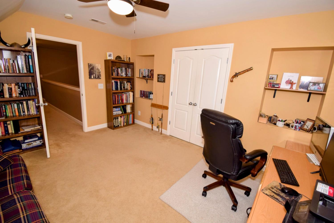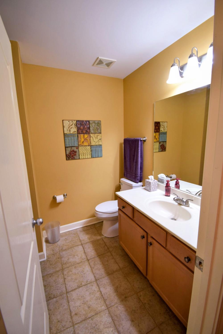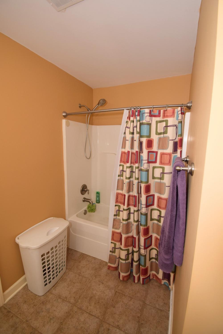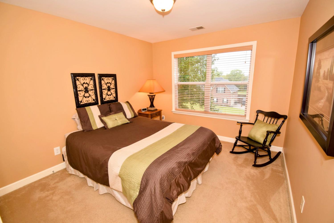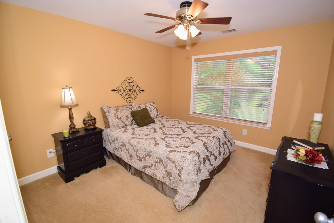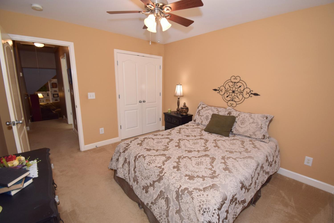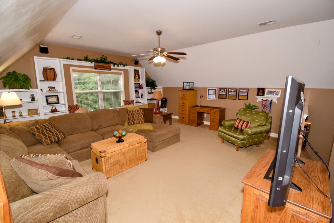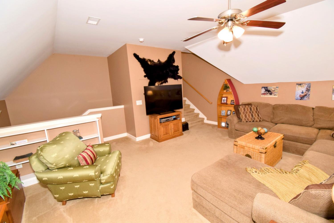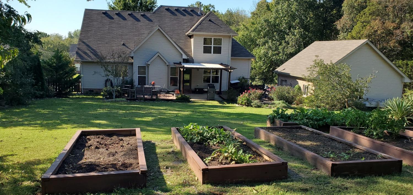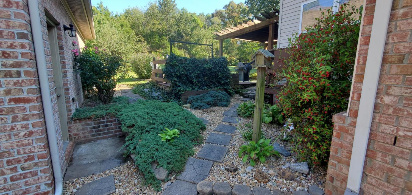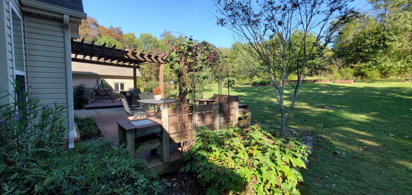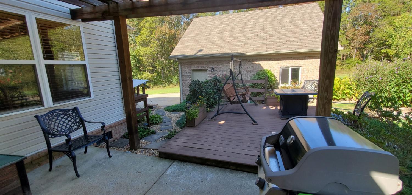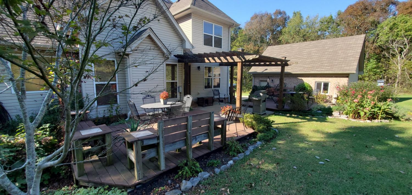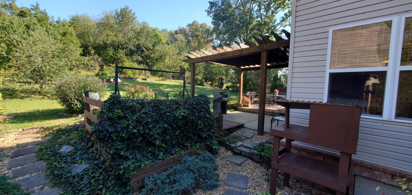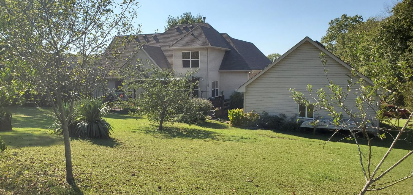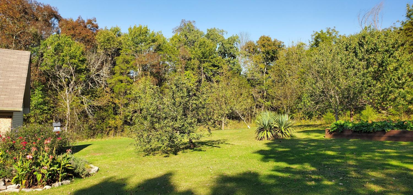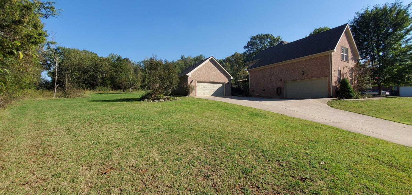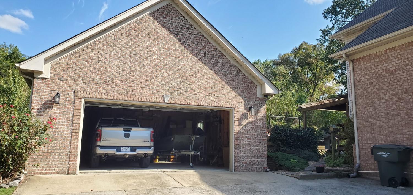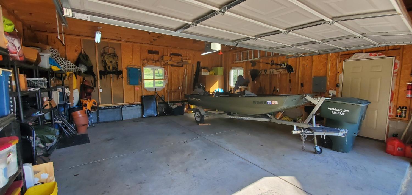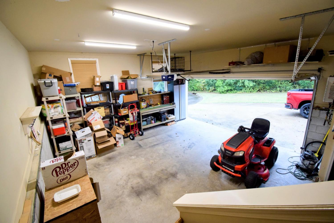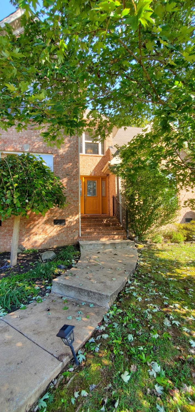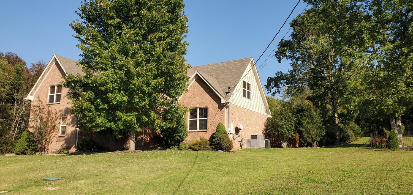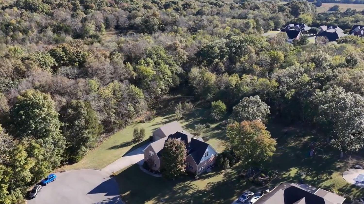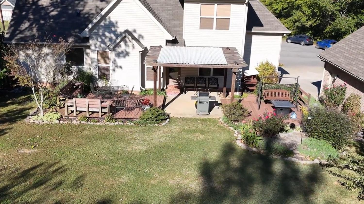 MIDDLE TENNESSEE REAL ESTATE
MIDDLE TENNESSEE REAL ESTATE
414 Jewel Place, Mount Juliet, TN 37122 For Sale
Single Family Residence
- Single Family Residence
- Beds: 4
- Baths: 3
- 2,695 sq ft
Description
A property not often available in Mt. Juliet/Gladeville these days! Over 2600 sq.ft. and on over a half acre! Well maintained both inside and out. Lots of updates including a new roof and hvac units in 2020, stove and refrigerator appx five yr old, new dishwasher, all toilets updated to current models, kitchen sink and faucet along with other plumbing fixtures. Detached 24x24 two car garage perfect for boat storage or a workshop. This home offers so much both inside & out; large kitchen, nice bonus room & an absolute gem of an outdoor space. You feel like you're living in the country, but only 10 minutes to Providence and everything it offers. Surrounded on two sides by undeveloped woods, you'll see wildlife meandering in your back yard. The cul-de-sac location provides for low to no traffic, & along with that, lots of peace and quiet-- you'll love no traffic noise! You'll love the huge lot, check it out: https://properties.615.media/sites/zewjplw/unbranded
Property Details
Status : Active
Source : RealTracs, Inc.
Address : 414 Jewel Place Mount Juliet TN 37122
County : Wilson County, TN
Property Type : Residential
Area : 2,695 sq. ft.
Year Built : 2007
Exterior Construction : Brick,Vinyl Siding
Floors : Carpet,Finished Wood,Tile,Vinyl
Heat : Central,Natural Gas
HOA / Subdivision : Trailwood Farms Ph 2
Listing Provided by : RE/MAX Choice Properties
MLS Status : Active
Listing # : RTC2744689
Schools near 414 Jewel Place, Mount Juliet, TN 37122 :
Gladeville Elementary, Gladeville Middle School, Wilson Central High School
Additional details
Association Fee : $97.00
Association Fee Frequency : Quarterly
Heating : Yes
Parking Features : Attached/Detached,Concrete
Lot Size Area : 0.55 Sq. Ft.
Building Area Total : 2695 Sq. Ft.
Lot Size Acres : 0.55 Acres
Lot Size Dimensions : 113.92X 183.41IRR
Living Area : 2695 Sq. Ft.
Lot Features : Cul-De-Sac
Office Phone : 6154443752
Number of Bedrooms : 4
Number of Bathrooms : 3
Full Bathrooms : 2
Half Bathrooms : 1
Possession : Negotiable
Cooling : 1
Garage Spaces : 4
Architectural Style : Traditional
Patio and Porch Features : Deck,Patio
Levels : Two
Basement : Crawl Space
Stories : 2
Utilities : Water Available,Cable Connected
Parking Space : 6
Sewer : Public Sewer
Virtual Tour
Location 414 Jewel Place, TN 37122
Directions to 414 Jewel Place, TN 37122
I40 E to exit 221A So Mt Juliet Rd, left on Central Pk (Rt 265), appx 3 mi right on Harkreader, right Beagle Run, right Jewel Pl, home on right in cul-de-sac
Ready to Start the Conversation?
We're ready when you are.
 © 2024 Listings courtesy of RealTracs, Inc. as distributed by MLS GRID. IDX information is provided exclusively for consumers' personal non-commercial use and may not be used for any purpose other than to identify prospective properties consumers may be interested in purchasing. The IDX data is deemed reliable but is not guaranteed by MLS GRID and may be subject to an end user license agreement prescribed by the Member Participant's applicable MLS. Based on information submitted to the MLS GRID as of November 21, 2024 10:00 PM CST. All data is obtained from various sources and may not have been verified by broker or MLS GRID. Supplied Open House Information is subject to change without notice. All information should be independently reviewed and verified for accuracy. Properties may or may not be listed by the office/agent presenting the information. Some IDX listings have been excluded from this website.
© 2024 Listings courtesy of RealTracs, Inc. as distributed by MLS GRID. IDX information is provided exclusively for consumers' personal non-commercial use and may not be used for any purpose other than to identify prospective properties consumers may be interested in purchasing. The IDX data is deemed reliable but is not guaranteed by MLS GRID and may be subject to an end user license agreement prescribed by the Member Participant's applicable MLS. Based on information submitted to the MLS GRID as of November 21, 2024 10:00 PM CST. All data is obtained from various sources and may not have been verified by broker or MLS GRID. Supplied Open House Information is subject to change without notice. All information should be independently reviewed and verified for accuracy. Properties may or may not be listed by the office/agent presenting the information. Some IDX listings have been excluded from this website.
