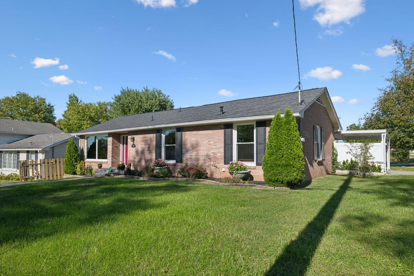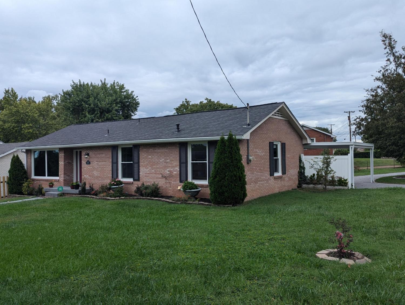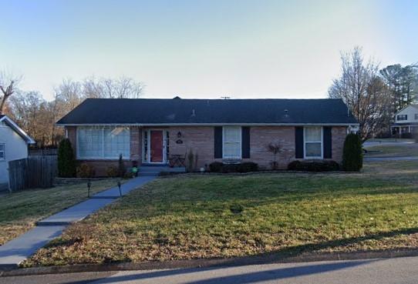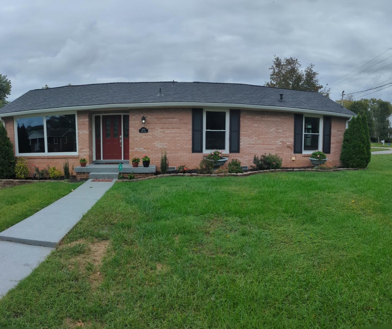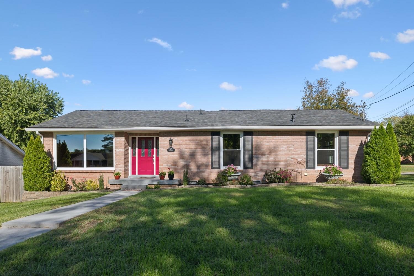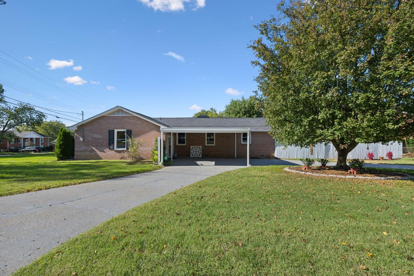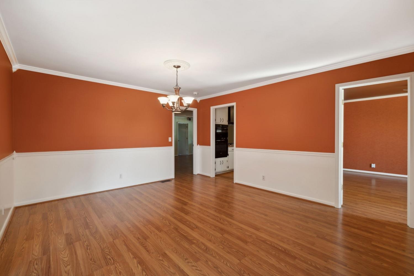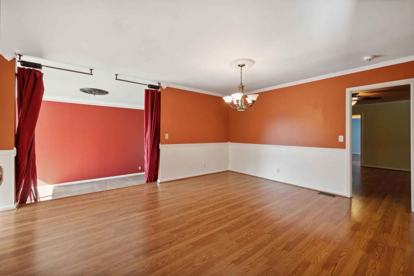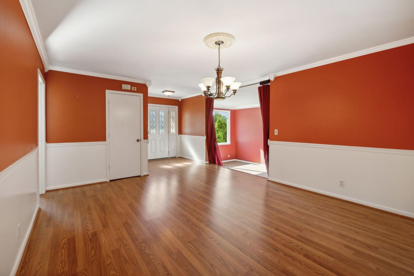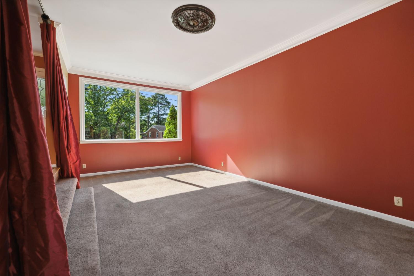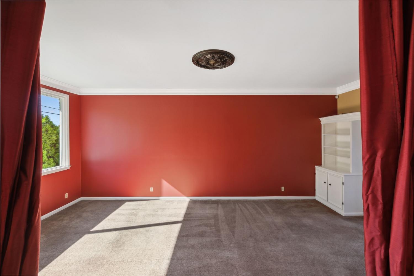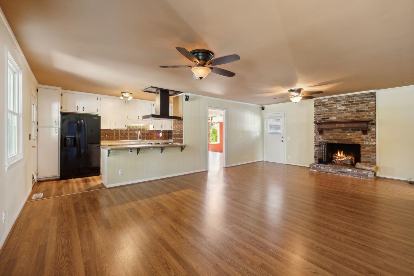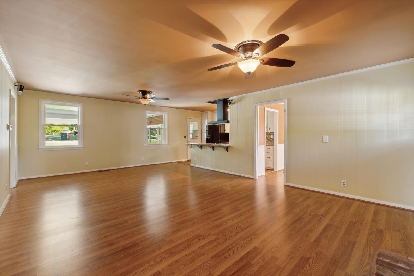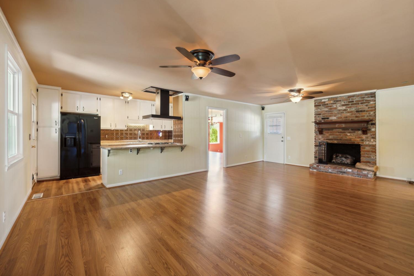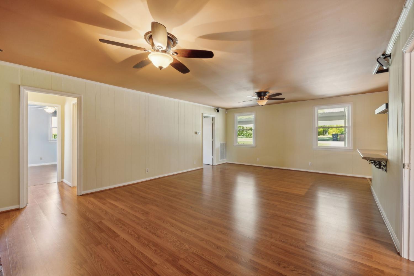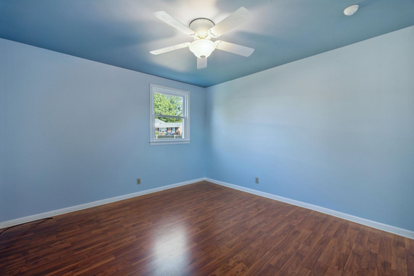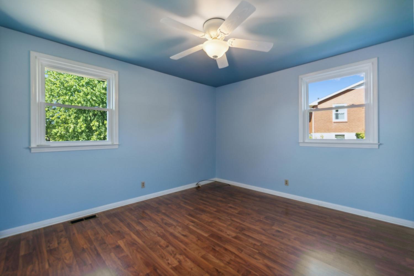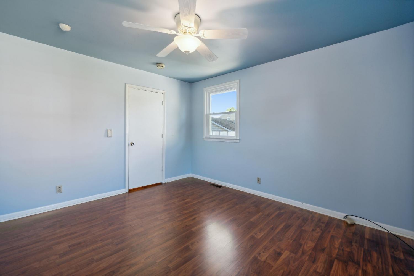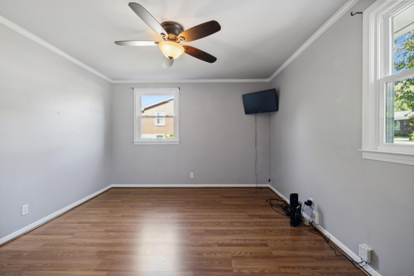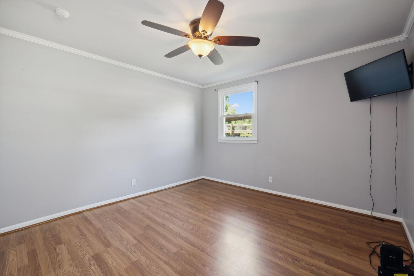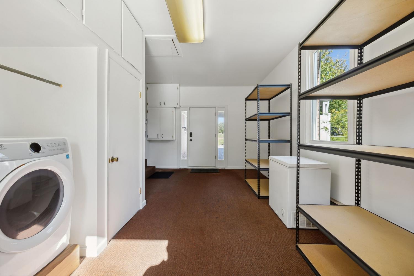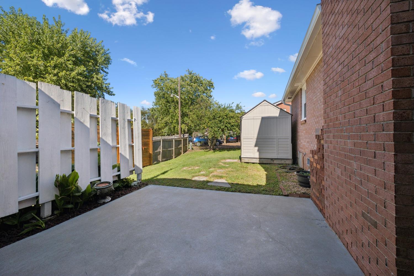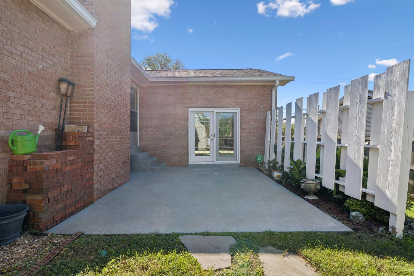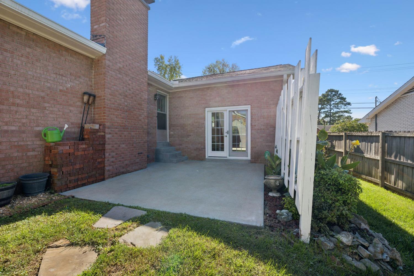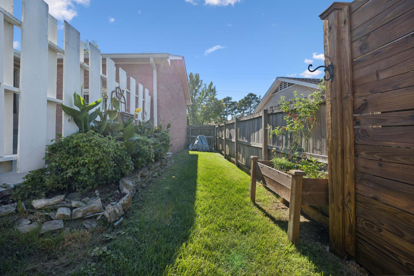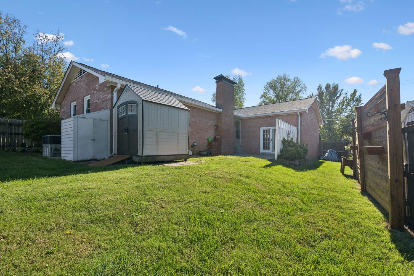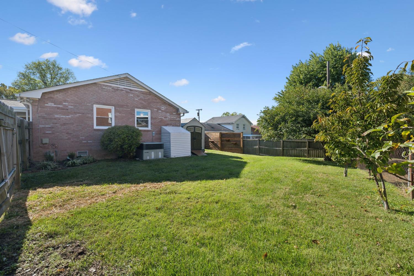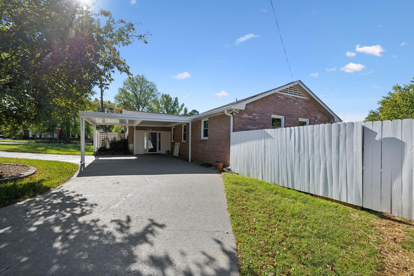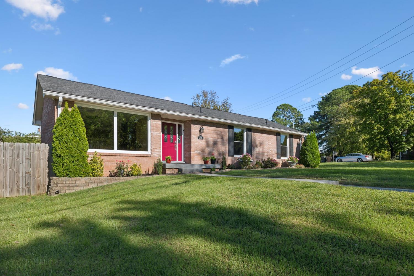 MIDDLE TENNESSEE REAL ESTATE
MIDDLE TENNESSEE REAL ESTATE
3674 Tampa Dr, Nashville, TN 37211 For Sale
Single Family Residence
- Single Family Residence
- Beds: 3
- Baths: 2
- 2,238 sq ft
Description
This split bedroom floor plan ranch offers 2,238 square feet of comfortable living space, featuring 3 bedrooms and 2 full baths. You'll find a formal dining area, an open living/dining kitchen, a sunken den, and a spacious laundry/storage area. The home features modern upgrades, including French doors and a premium front door installed in 2020, a carport replaced in 2022, and new windows added in 2023. In 2024, the roof, gutters, and gas hot water heater were all replaced. The fenced backyard includes a private patio off the den, perfect for creating your own oasis. Situated on a beautiful corner lot with a circular drive, this property offers ample off-street parking.
Property Details
Status : Active
Source : RealTracs, Inc.
County : Davidson County, TN
Property Type : Residential
Area : 2,238 sq. ft.
Yard : Back Yard
Year Built : 1968
Exterior Construction : Brick
Floors : Carpet,Tile,Vinyl
Heat : Central,Natural Gas
HOA / Subdivision : Hillbrook
Listing Provided by : Keller Williams Realty Mt. Juliet
MLS Status : Active
Listing # : RTC2744758
Schools near 3674 Tampa Dr, Nashville, TN 37211 :
Haywood Elementary, McMurray Middle, John Overton Comp High School
Additional details
Heating : Yes
Parking Features : Attached,Concrete,Driveway
Lot Size Area : 0.3 Sq. Ft.
Building Area Total : 2238 Sq. Ft.
Lot Size Acres : 0.3 Acres
Lot Size Dimensions : 69 X 124
Living Area : 2238 Sq. Ft.
Lot Features : Corner Lot,Level
Office Phone : 6157588886
Number of Bedrooms : 3
Number of Bathrooms : 2
Full Bathrooms : 2
Possession : Negotiable
Cooling : 1
Architectural Style : Ranch
Patio and Porch Features : Patio
Levels : One
Basement : Crawl Space
Stories : 1
Utilities : Electricity Available,Water Available
Parking Space : 2
Carport : 1
Sewer : Public Sewer
Location 3674 Tampa Dr, TN 37211
Directions to 3674 Tampa Dr, TN 37211
From I-24 E: Use the right 2 lanes to take exit 56 for TN-255/Harding Pl. Slight right onto the ramp to Nashville Zoo. Merge onto TN-255 S/Harding Pl. Turn left onto Tampa Dr. Property is on the left.
Ready to Start the Conversation?
We're ready when you are.
 © 2024 Listings courtesy of RealTracs, Inc. as distributed by MLS GRID. IDX information is provided exclusively for consumers' personal non-commercial use and may not be used for any purpose other than to identify prospective properties consumers may be interested in purchasing. The IDX data is deemed reliable but is not guaranteed by MLS GRID and may be subject to an end user license agreement prescribed by the Member Participant's applicable MLS. Based on information submitted to the MLS GRID as of November 23, 2024 10:00 PM CST. All data is obtained from various sources and may not have been verified by broker or MLS GRID. Supplied Open House Information is subject to change without notice. All information should be independently reviewed and verified for accuracy. Properties may or may not be listed by the office/agent presenting the information. Some IDX listings have been excluded from this website.
© 2024 Listings courtesy of RealTracs, Inc. as distributed by MLS GRID. IDX information is provided exclusively for consumers' personal non-commercial use and may not be used for any purpose other than to identify prospective properties consumers may be interested in purchasing. The IDX data is deemed reliable but is not guaranteed by MLS GRID and may be subject to an end user license agreement prescribed by the Member Participant's applicable MLS. Based on information submitted to the MLS GRID as of November 23, 2024 10:00 PM CST. All data is obtained from various sources and may not have been verified by broker or MLS GRID. Supplied Open House Information is subject to change without notice. All information should be independently reviewed and verified for accuracy. Properties may or may not be listed by the office/agent presenting the information. Some IDX listings have been excluded from this website.
