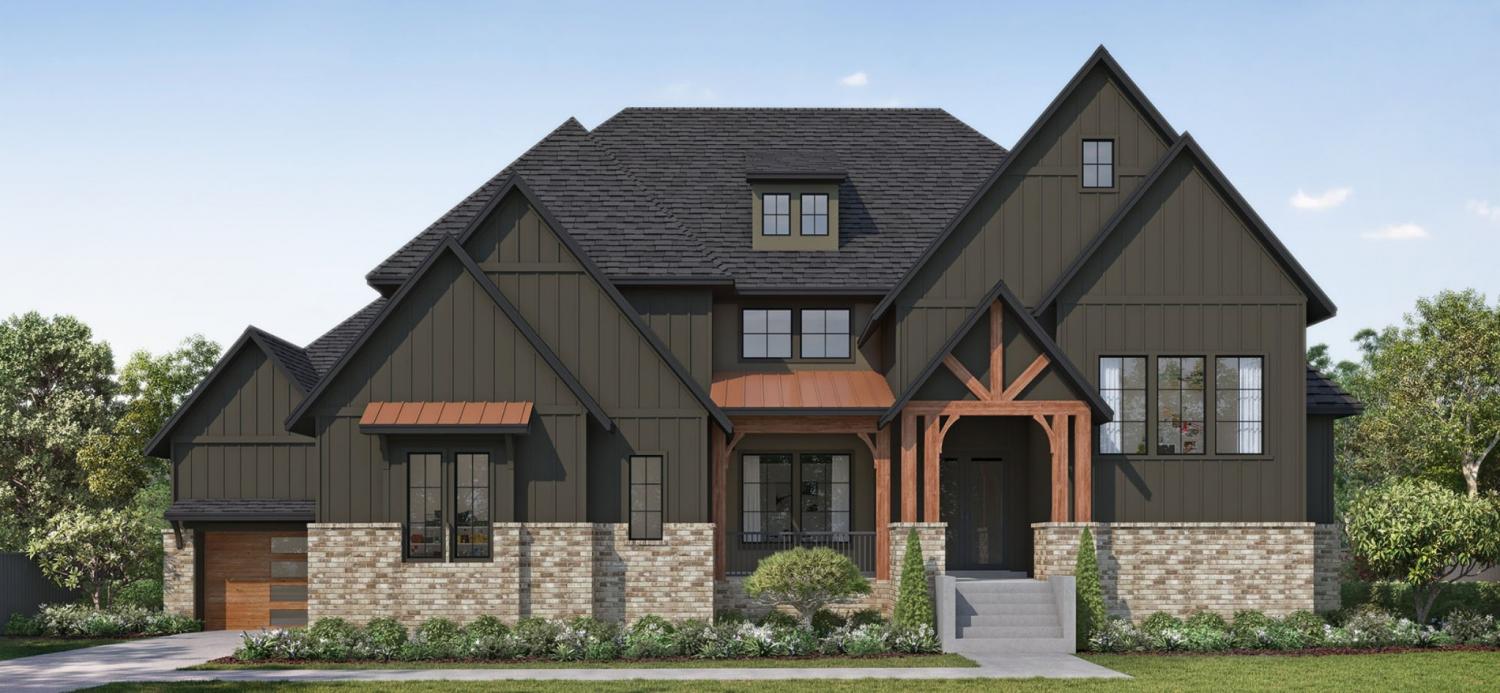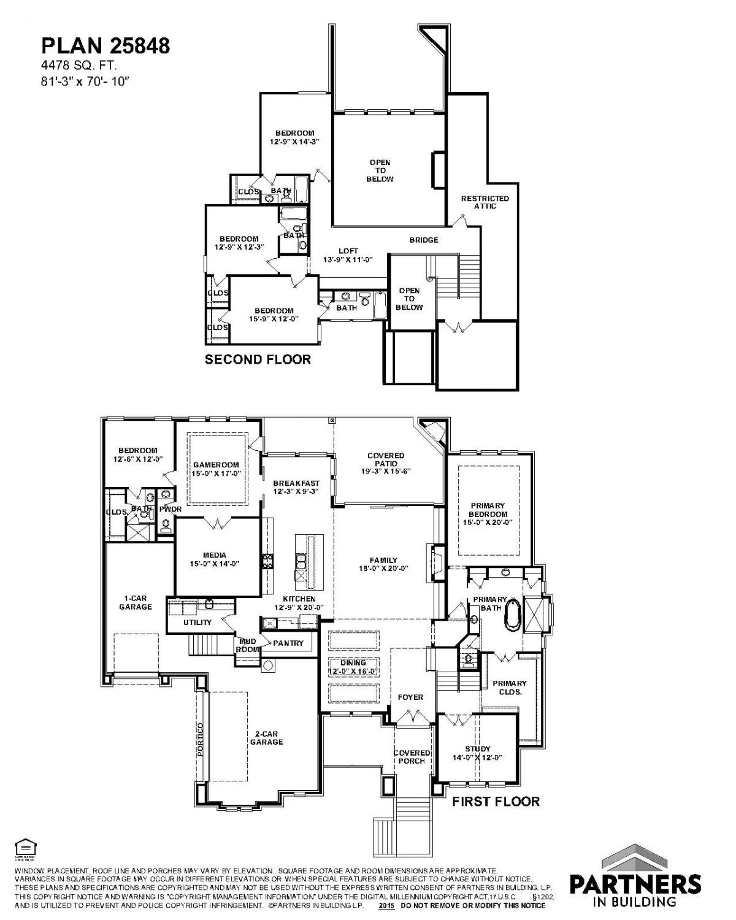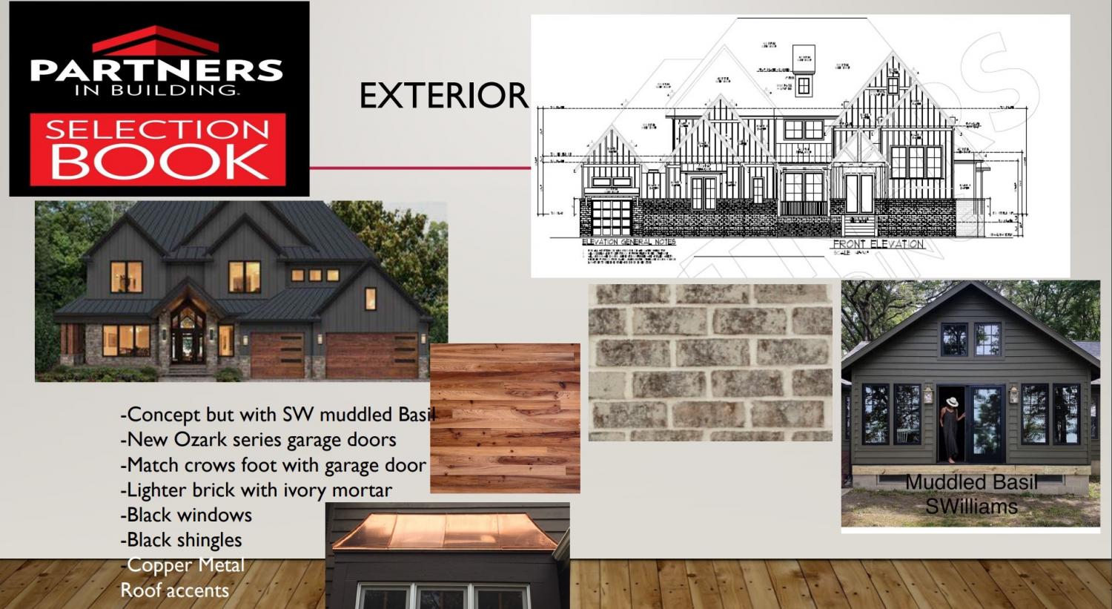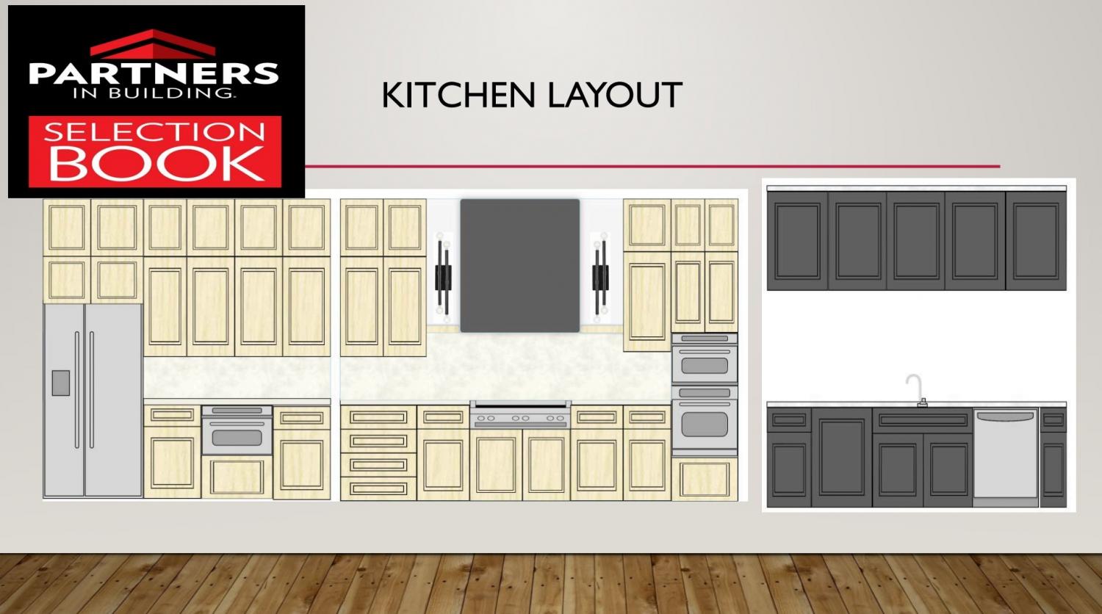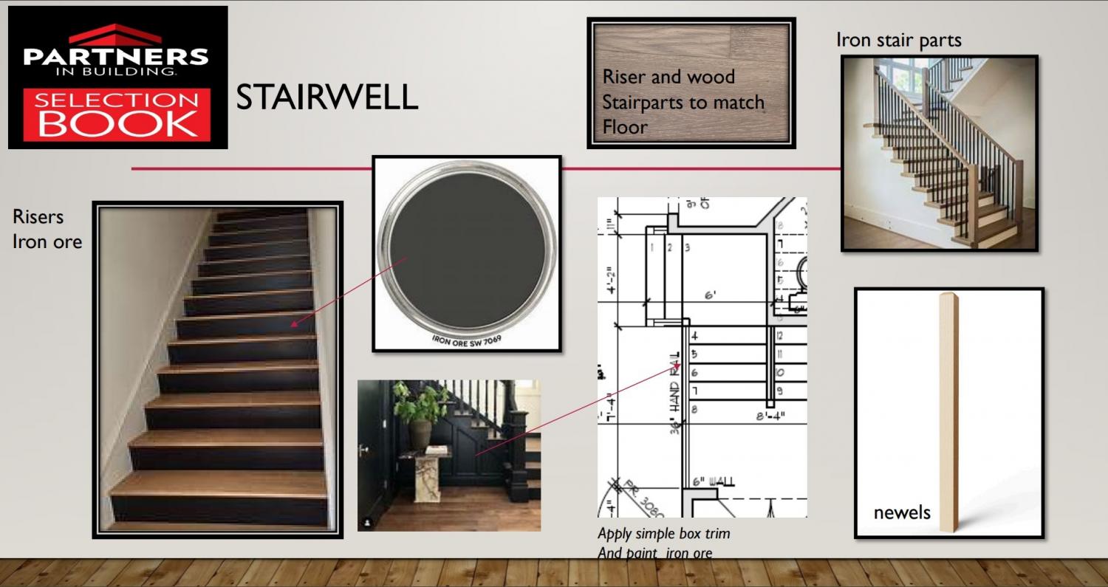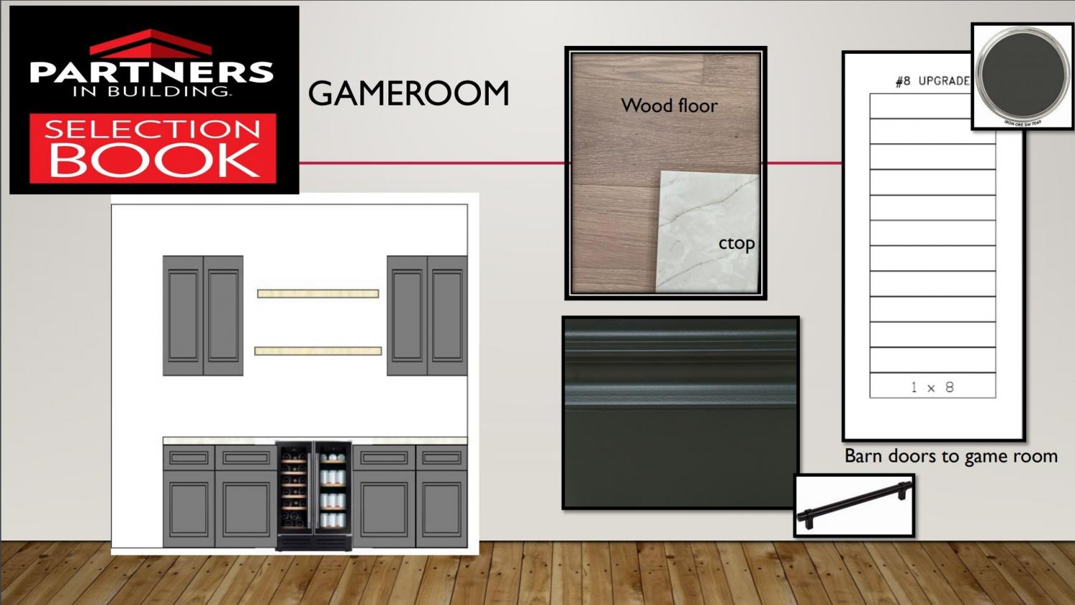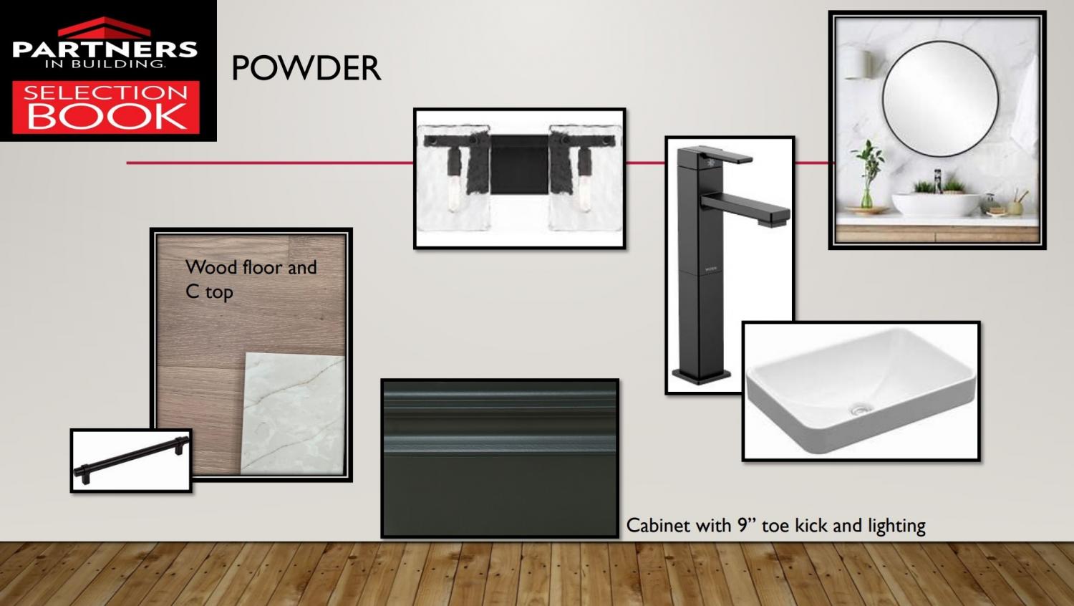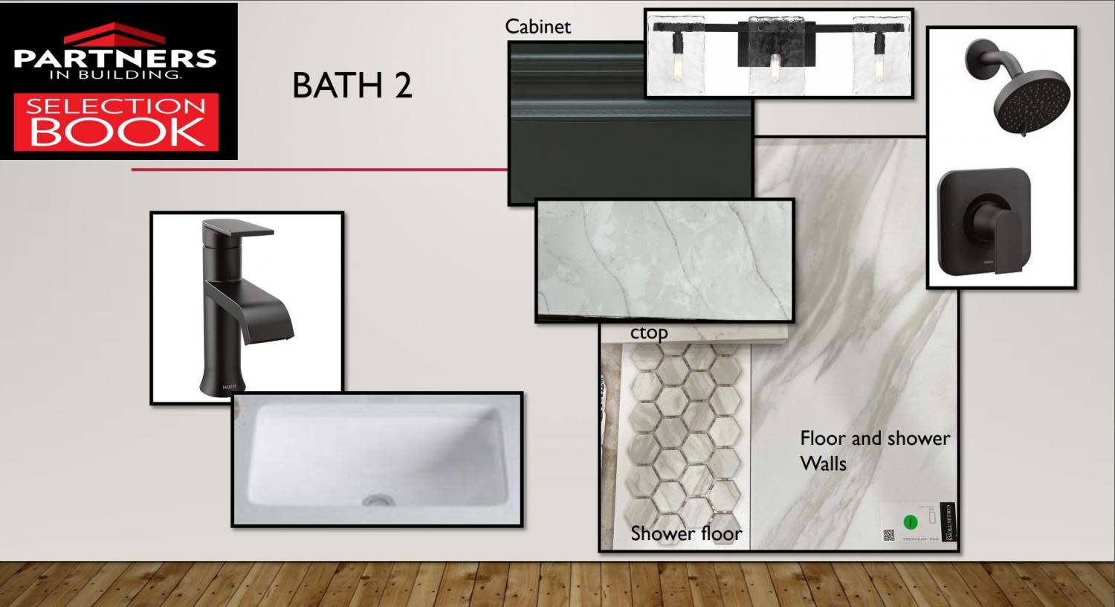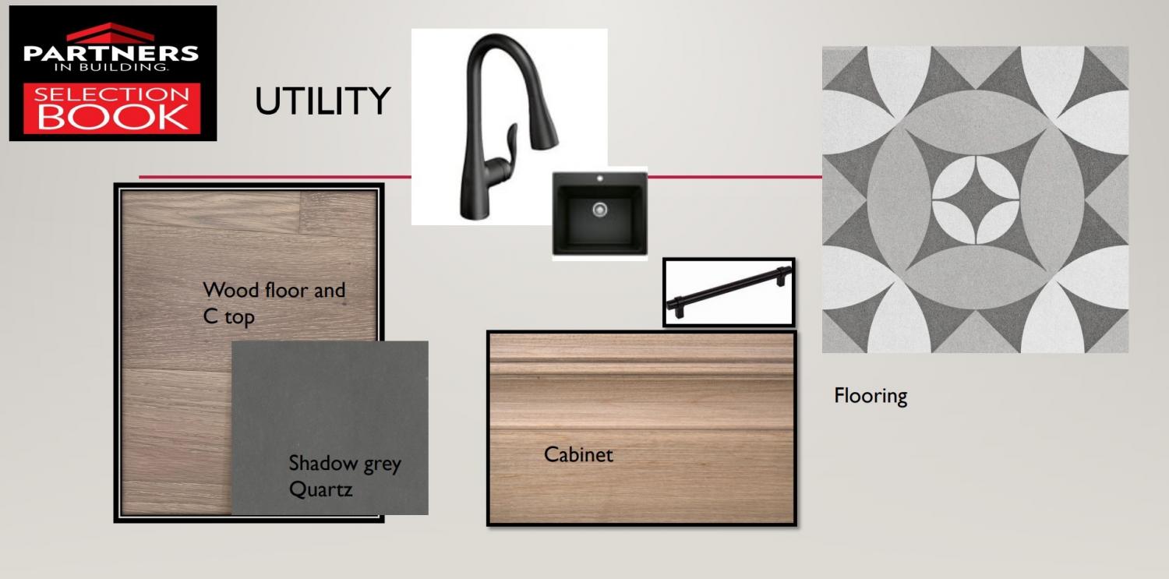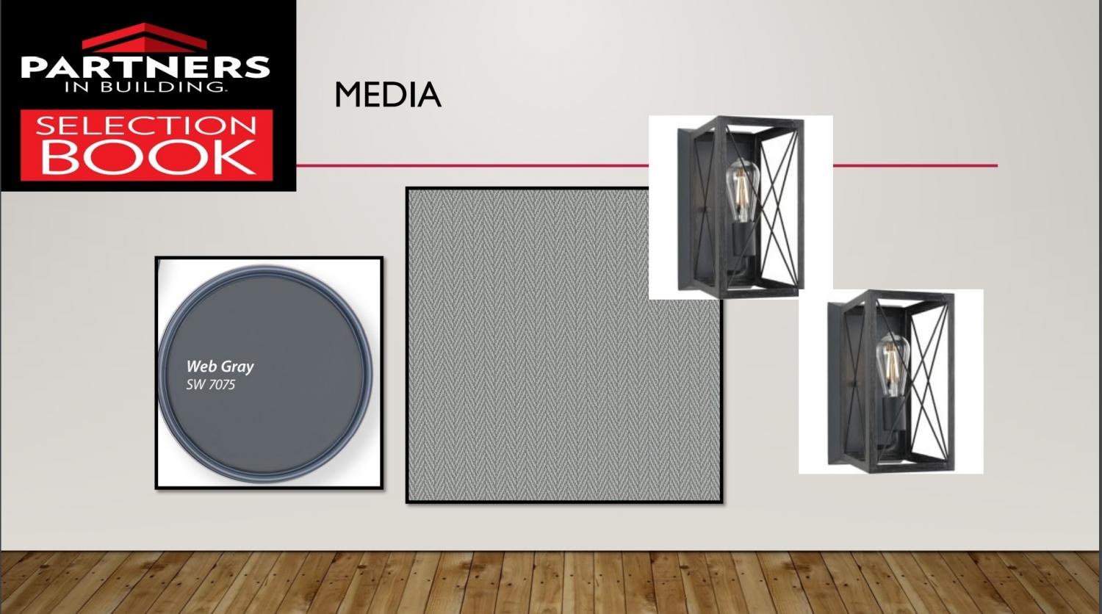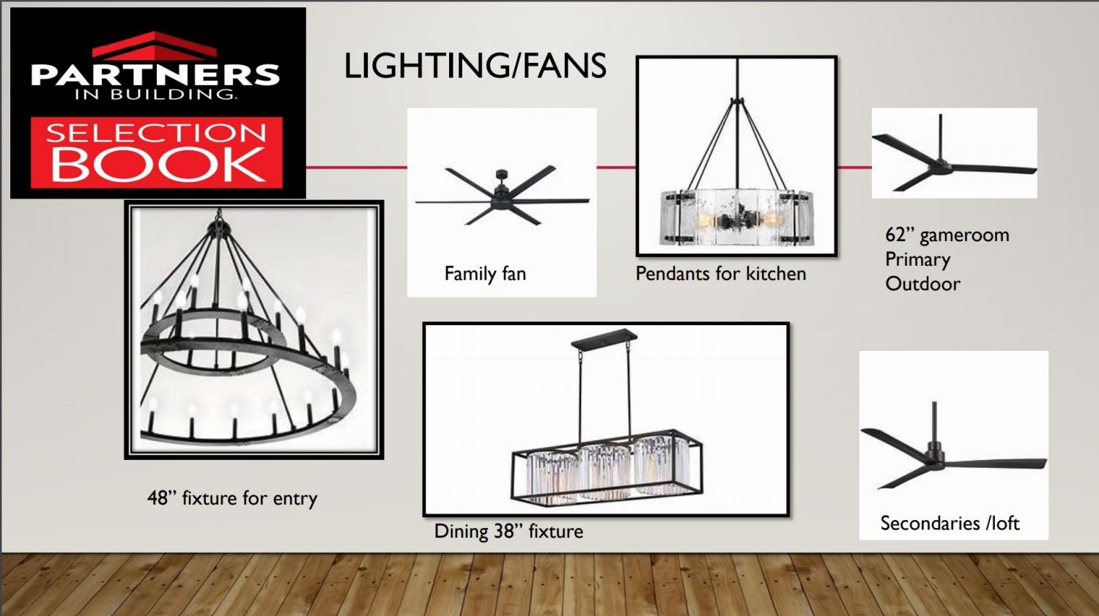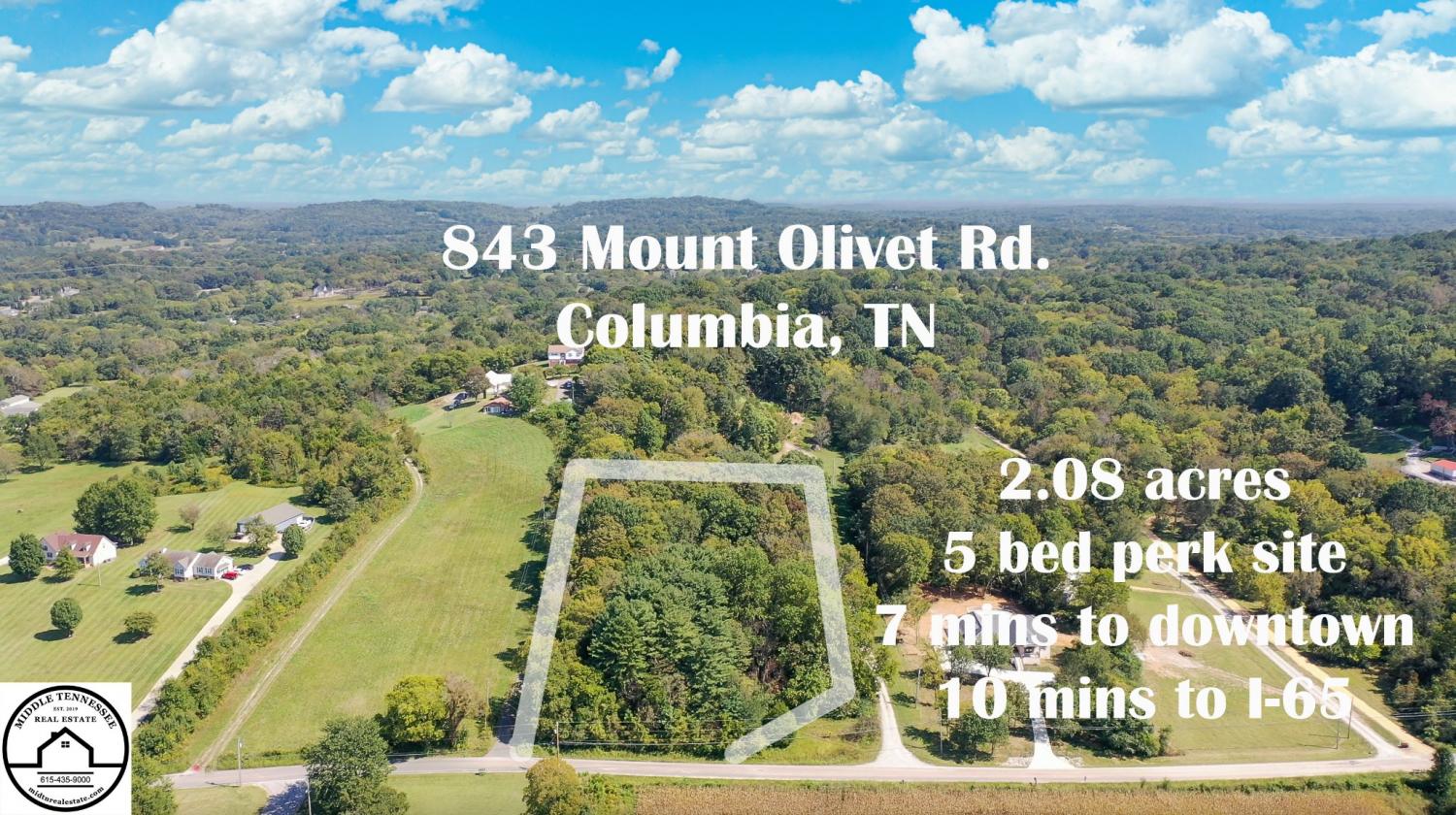 MIDDLE TENNESSEE REAL ESTATE
MIDDLE TENNESSEE REAL ESTATE
6072 Lookaway Circle, Franklin, TN 37067 For Sale
Single Family Residence
- Single Family Residence
- Beds: 5
- Baths: 6
- 4,478 sq ft
Description
This beautiful 2-story property boasts a spacious living area, providing ample room for comfortable living. As you enter, you’ll be greeted by a covered entry and a two-story foyer. The dining room and elegant study are located on either side, creating a grand entrance. The gourmet kitchen is well-designed, featuring a large center island, high-end appliances and cabinetry. It overlooks a bright breakfast area, perfect for enjoying your morning coffee. With 5 bedrooms and 5.5 bathrooms, there is plenty of space for family members and guests to have their own private retreats. The secluded luxury primary suite includes a spacious walk-in closet, dual vanities, a large soaking tub, and walk-through shower. If entertainment is a priority, this home offers both a game room and a media room. The game room is ideal for hosting fun activities, while the media room creates the perfect atmosphere for enjoying movies or multimedia experiences. Outdoor living is a highlight of this property.
Property Details
Status : Active
Source : RealTracs, Inc.
County : Williamson County, TN
Property Type : Residential
Area : 4,478 sq. ft.
Year Built : 2024
Exterior Construction : Hardboard Siding,Stone
Floors : Carpet,Finished Wood,Tile
Heat : Electric
HOA / Subdivision : Lookaway Farms Sec3
Listing Provided by : PARKS
MLS Status : Active
Listing # : RTC2745123
Schools near 6072 Lookaway Circle, Franklin, TN 37067 :
Clovercroft Elementary School, Woodland Middle School, Ravenwood High School
Additional details
Association Fee : $1,400.00
Association Fee Frequency : Annually
Assocation Fee 2 : $1,000.00
Association Fee 2 Frequency : One Time
Heating : Yes
Parking Features : Attached
Lot Size Area : 0.36 Sq. Ft.
Building Area Total : 4478 Sq. Ft.
Lot Size Acres : 0.36 Acres
Lot Size Dimensions : 90 X 162
Living Area : 4478 Sq. Ft.
Lot Features : Wooded
Office Phone : 6153708669
Number of Bedrooms : 5
Number of Bathrooms : 6
Full Bathrooms : 5
Half Bathrooms : 1
Possession : Close Of Escrow
Cooling : 1
Garage Spaces : 3
New Construction : 1
Patio and Porch Features : Covered Patio,Covered Porch
Levels : Two
Basement : Crawl Space
Stories : 2
Utilities : Electricity Available,Water Available
Parking Space : 3
Sewer : STEP System
Location 6072 Lookaway Circle, TN 37067
Directions to 6072 Lookaway Circle, TN 37067
From Wilson Pike turn left onto Clovercroft Rd. 1.6 miles past Clovercroft Elementary turn left into subdivision. Model home on right.
Ready to Start the Conversation?
We're ready when you are.
 © 2024 Listings courtesy of RealTracs, Inc. as distributed by MLS GRID. IDX information is provided exclusively for consumers' personal non-commercial use and may not be used for any purpose other than to identify prospective properties consumers may be interested in purchasing. The IDX data is deemed reliable but is not guaranteed by MLS GRID and may be subject to an end user license agreement prescribed by the Member Participant's applicable MLS. Based on information submitted to the MLS GRID as of November 21, 2024 10:00 AM CST. All data is obtained from various sources and may not have been verified by broker or MLS GRID. Supplied Open House Information is subject to change without notice. All information should be independently reviewed and verified for accuracy. Properties may or may not be listed by the office/agent presenting the information. Some IDX listings have been excluded from this website.
© 2024 Listings courtesy of RealTracs, Inc. as distributed by MLS GRID. IDX information is provided exclusively for consumers' personal non-commercial use and may not be used for any purpose other than to identify prospective properties consumers may be interested in purchasing. The IDX data is deemed reliable but is not guaranteed by MLS GRID and may be subject to an end user license agreement prescribed by the Member Participant's applicable MLS. Based on information submitted to the MLS GRID as of November 21, 2024 10:00 AM CST. All data is obtained from various sources and may not have been verified by broker or MLS GRID. Supplied Open House Information is subject to change without notice. All information should be independently reviewed and verified for accuracy. Properties may or may not be listed by the office/agent presenting the information. Some IDX listings have been excluded from this website.
