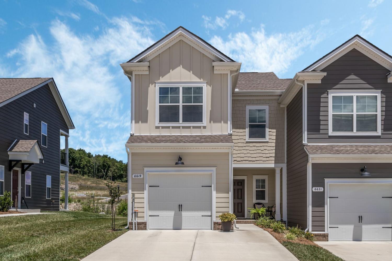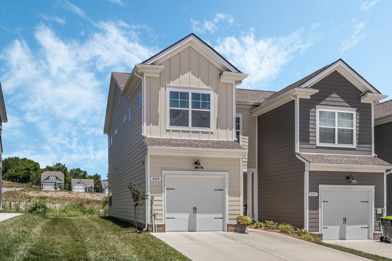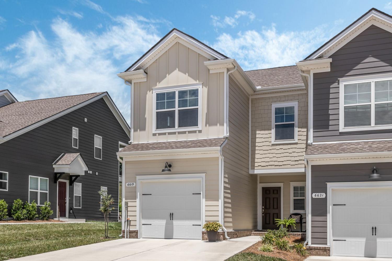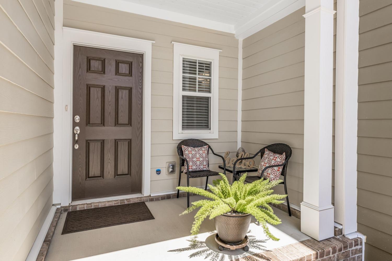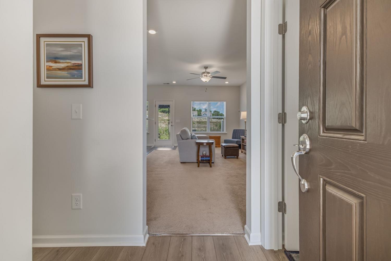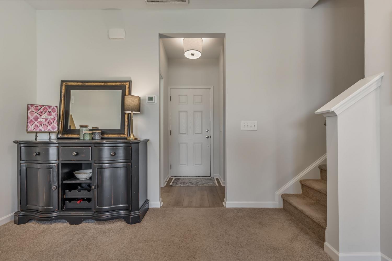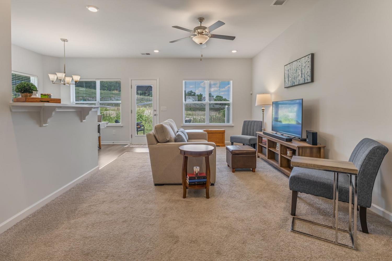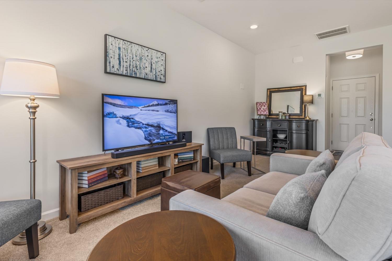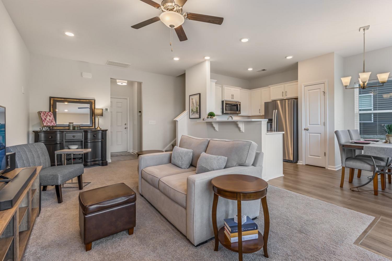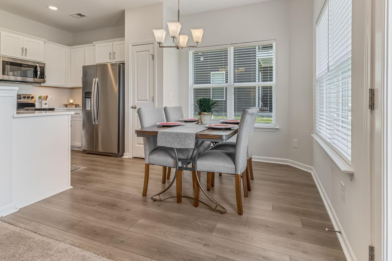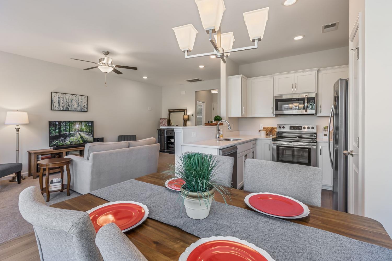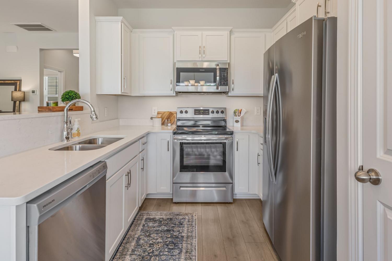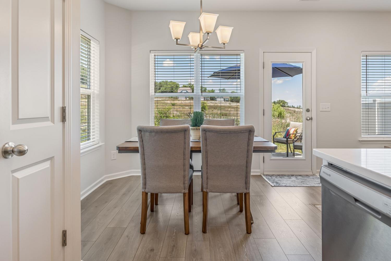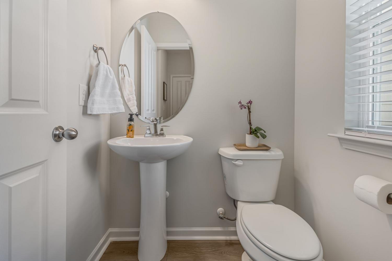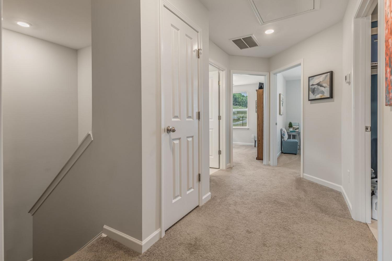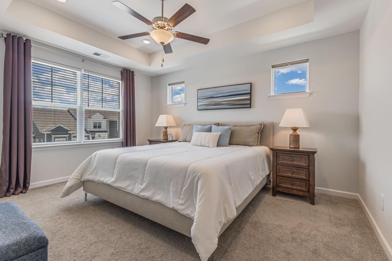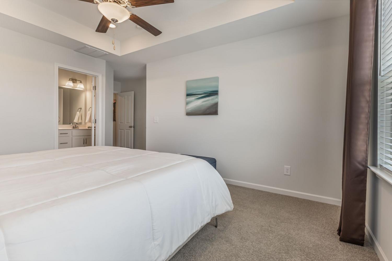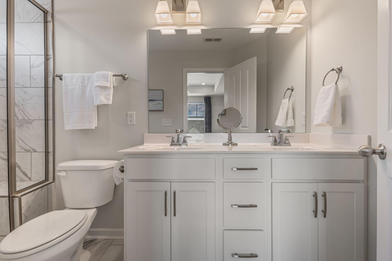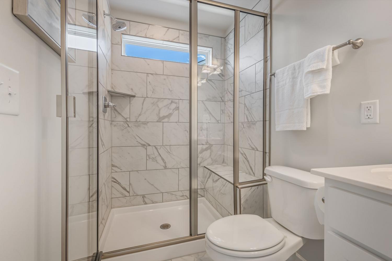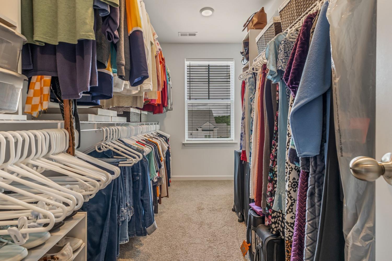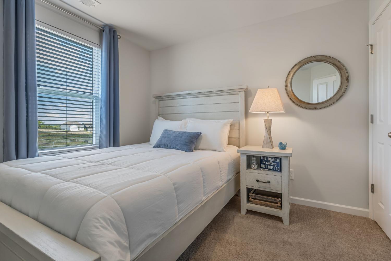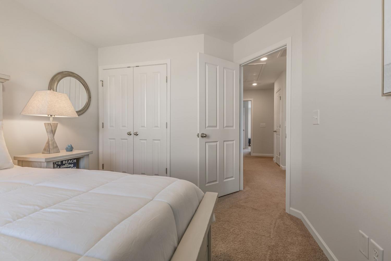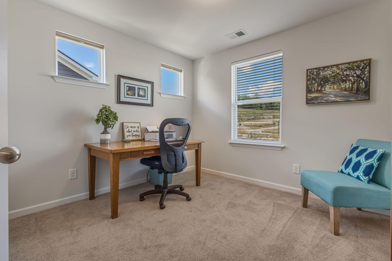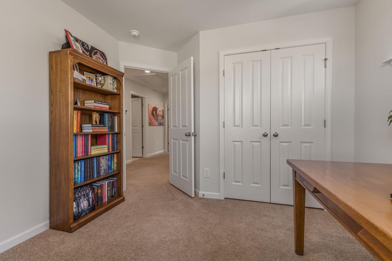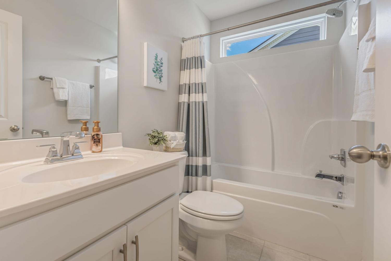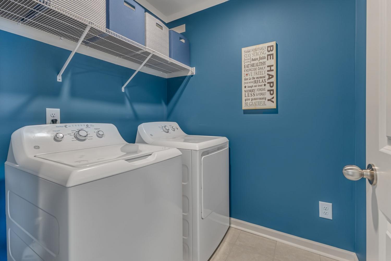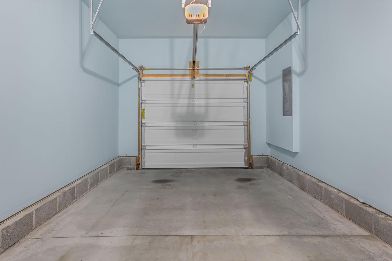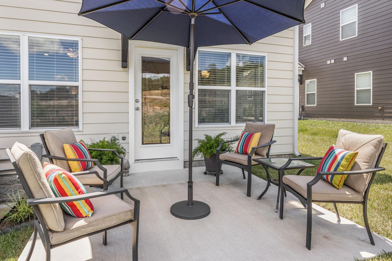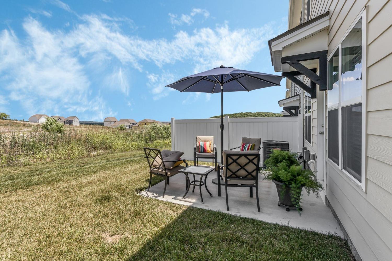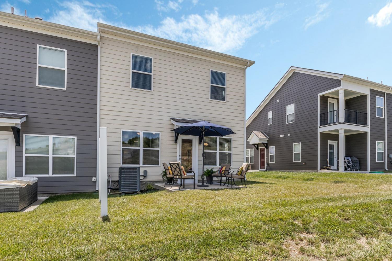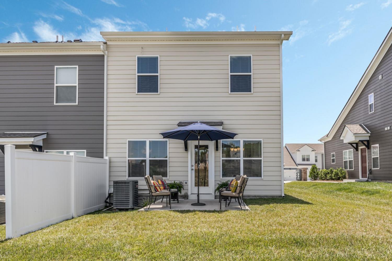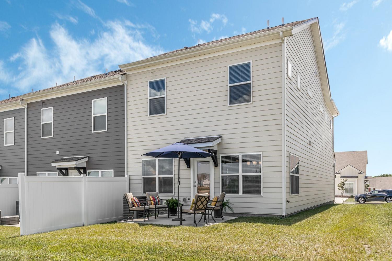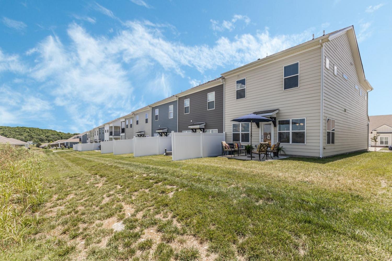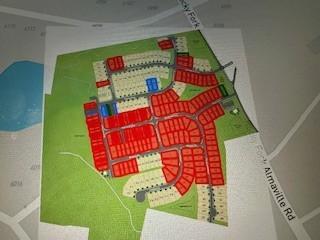 MIDDLE TENNESSEE REAL ESTATE
MIDDLE TENNESSEE REAL ESTATE
6619 Hanworth Trce, Smyrna, TN 37167 For Sale
Single Family Residence
- Single Family Residence
- Beds: 3
- Baths: 3
- 1,428 sq ft
Description
Beautiful, ready to move in End Unit Townhome in Blakney Development with window treatments and ALL appliances included! Home built by Regent Homes in 2023. Easy access to I24. Owner relocating. Taylor model floorplan unique as end unit. The home has beautiful views with lots of natural light and extra windows. Quartz countertops, Stainless appliances, tile baths, and huge primary closets that connects to laundry room, finished painted garage, 9 ‘ ceilings, upgraded tile in Primary Bath and second full bath, additional Cat 6 wiring included, upgraded cabinets in Kitchen and Bathroom, large walk in closet and pull down attic. Neighborhood amenities include sidewalks, playground, walking trails, splash pad and planned dog park. Close to variety of restaurants and recreation options with 3 nearby golf courses. Refrigerator, Washer and Dryer, and window treatments remain. Furniture is negotiable. Triple Stewart Creek school zone. Buyer to confirm all information.
Property Details
Status : Active
Source : RealTracs, Inc.
County : Rutherford County, TN
Property Type : Residential
Area : 1,428 sq. ft.
Year Built : 2022
Exterior Construction : Fiber Cement,Brick
Floors : Carpet,Laminate,Tile
Heat : ENERGY STAR Qualified Equipment,Electric
HOA / Subdivision : Blakeney Sec 2 Ph 1
Listing Provided by : WEICHERT, REALTORS - The Andrews Group
MLS Status : Active
Listing # : RTC2745385
Schools near 6619 Hanworth Trce, Smyrna, TN 37167 :
Stewarts Creek Elementary School, Stewarts Creek Middle School, Stewarts Creek High School
Additional details
Association Fee : $175.00
Association Fee Frequency : Monthly
Assocation Fee 2 : $300.00
Association Fee 2 Frequency : One Time
Heating : Yes
Parking Features : Attached - Side
Lot Size Area : 0.1 Sq. Ft.
Building Area Total : 1428 Sq. Ft.
Lot Size Acres : 0.1 Acres
Living Area : 1428 Sq. Ft.
Property Attached : Yes
Office Phone : 6158487744
Number of Bedrooms : 3
Number of Bathrooms : 3
Full Bathrooms : 2
Half Bathrooms : 1
Possession : Close Of Escrow
Cooling : 1
Garage Spaces : 1
Architectural Style : Traditional
Patio and Porch Features : Covered Porch,Patio
Levels : Two
Basement : Slab
Stories : 2
Utilities : Electricity Available,Water Available,Cable Connected
Parking Space : 5
Sewer : Public Sewer
Location 6619 Hanworth Trce, TN 37167
Directions to 6619 Hanworth Trce, TN 37167
Rocky Fork onto to Doster Drive and right on Hanworth Dr. Unit is on right with house number.
Ready to Start the Conversation?
We're ready when you are.
 © 2024 Listings courtesy of RealTracs, Inc. as distributed by MLS GRID. IDX information is provided exclusively for consumers' personal non-commercial use and may not be used for any purpose other than to identify prospective properties consumers may be interested in purchasing. The IDX data is deemed reliable but is not guaranteed by MLS GRID and may be subject to an end user license agreement prescribed by the Member Participant's applicable MLS. Based on information submitted to the MLS GRID as of November 21, 2024 10:00 PM CST. All data is obtained from various sources and may not have been verified by broker or MLS GRID. Supplied Open House Information is subject to change without notice. All information should be independently reviewed and verified for accuracy. Properties may or may not be listed by the office/agent presenting the information. Some IDX listings have been excluded from this website.
© 2024 Listings courtesy of RealTracs, Inc. as distributed by MLS GRID. IDX information is provided exclusively for consumers' personal non-commercial use and may not be used for any purpose other than to identify prospective properties consumers may be interested in purchasing. The IDX data is deemed reliable but is not guaranteed by MLS GRID and may be subject to an end user license agreement prescribed by the Member Participant's applicable MLS. Based on information submitted to the MLS GRID as of November 21, 2024 10:00 PM CST. All data is obtained from various sources and may not have been verified by broker or MLS GRID. Supplied Open House Information is subject to change without notice. All information should be independently reviewed and verified for accuracy. Properties may or may not be listed by the office/agent presenting the information. Some IDX listings have been excluded from this website.
