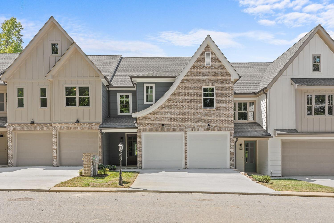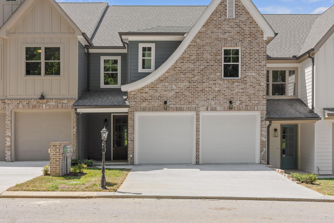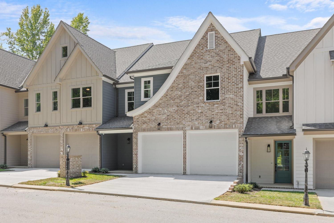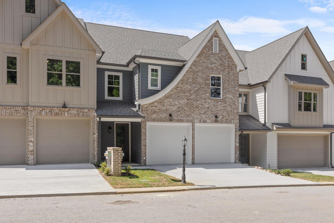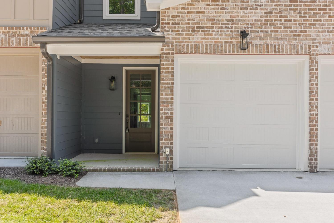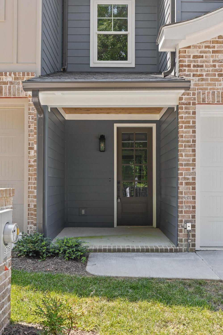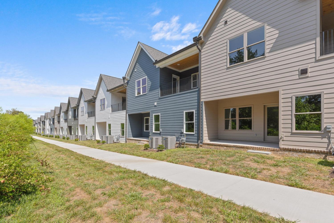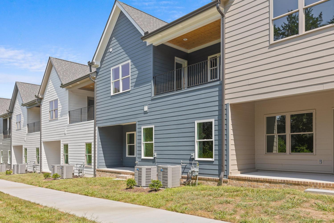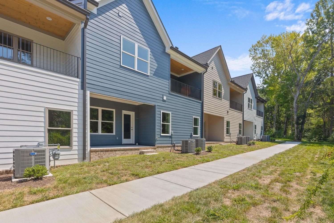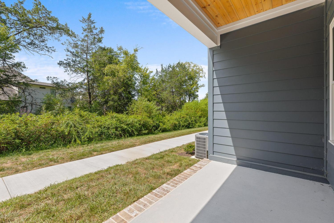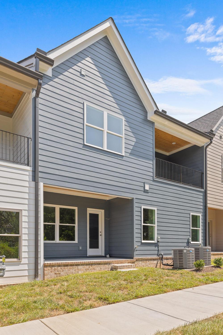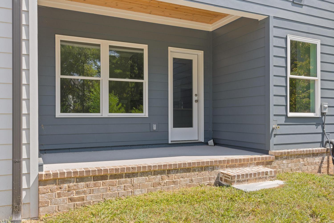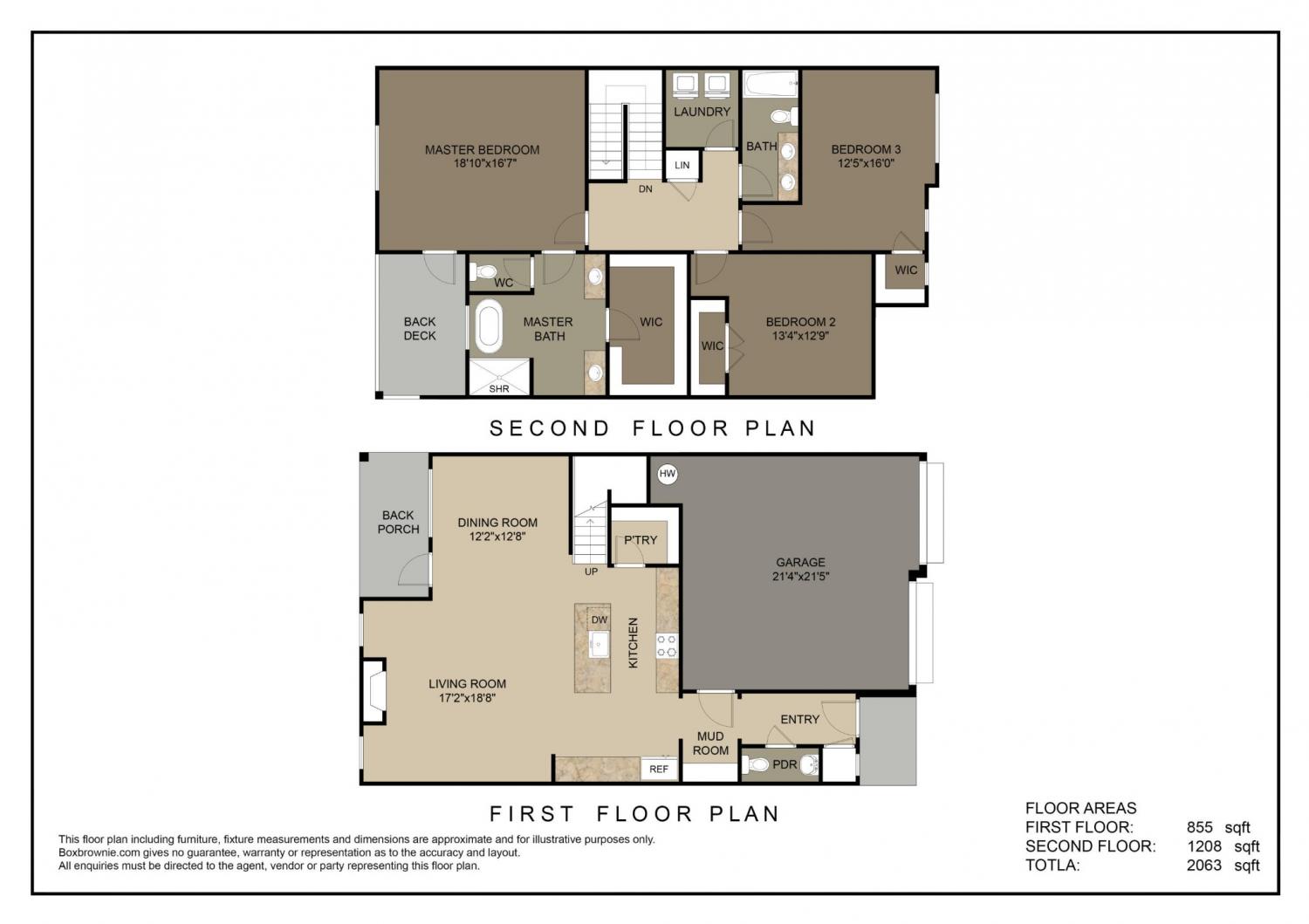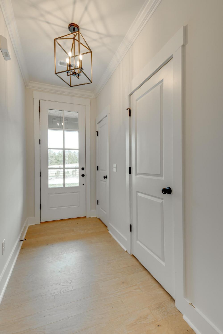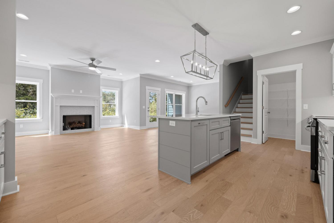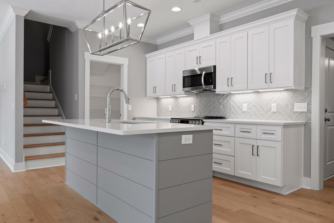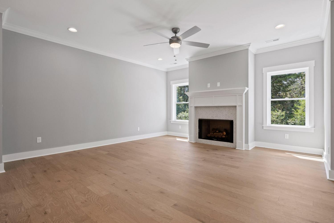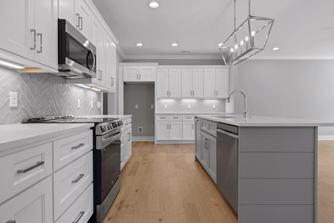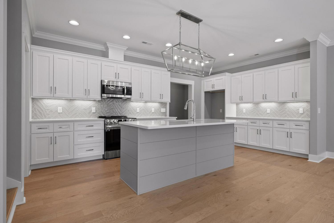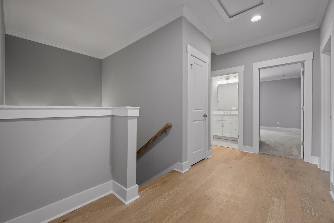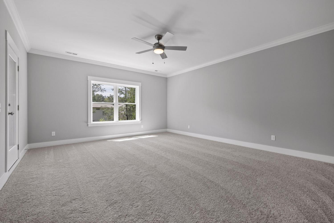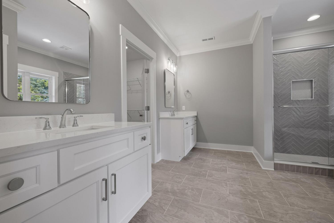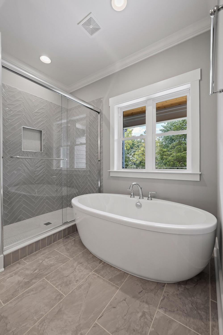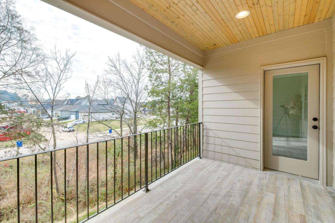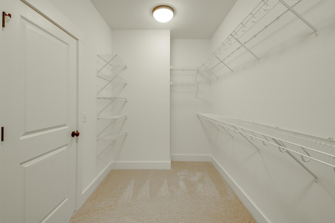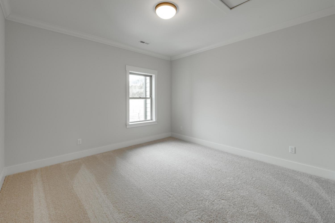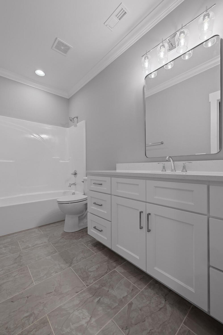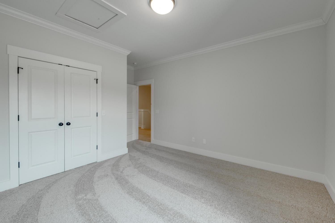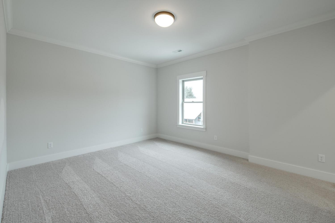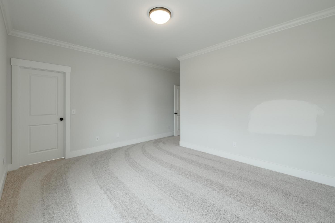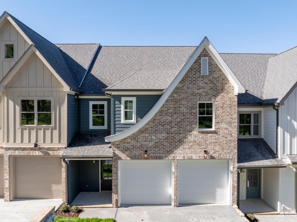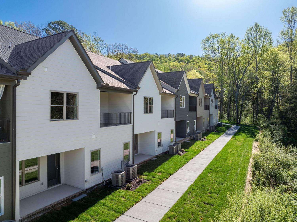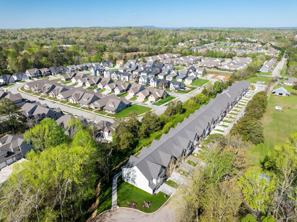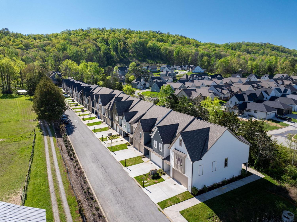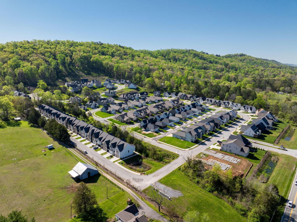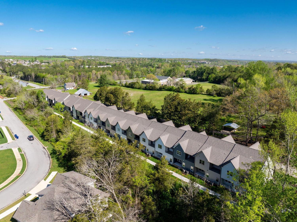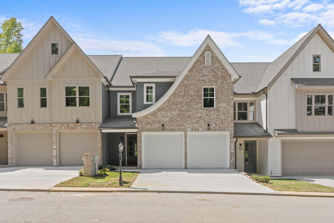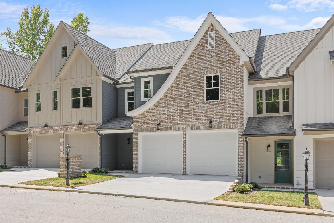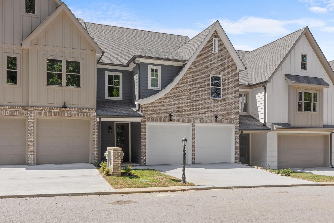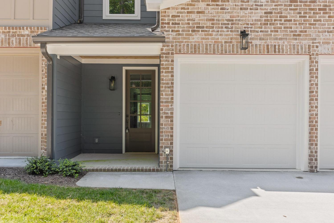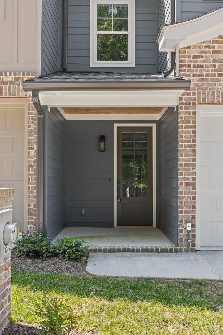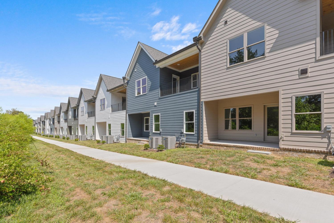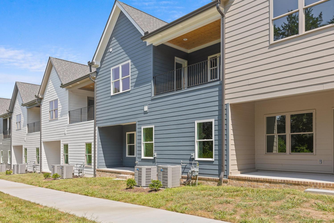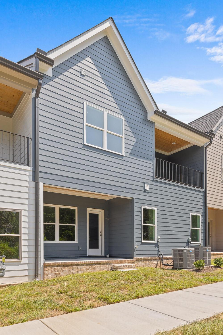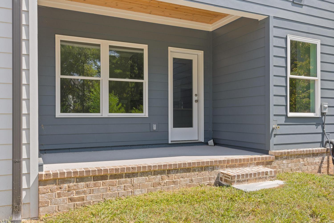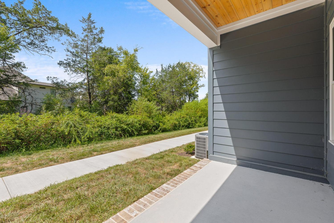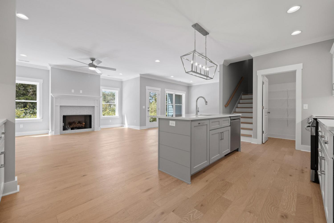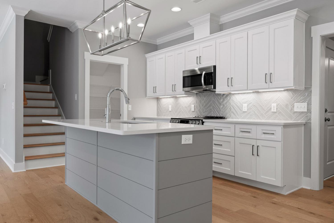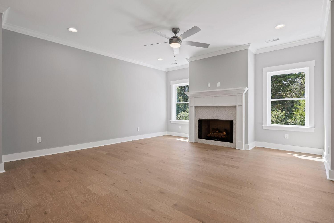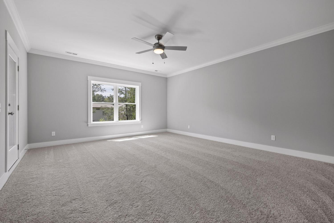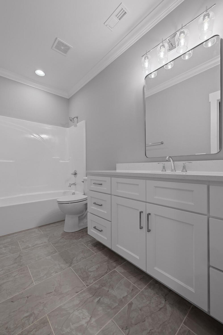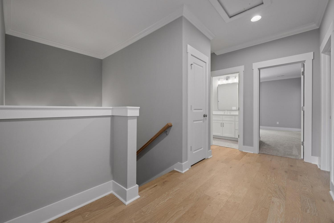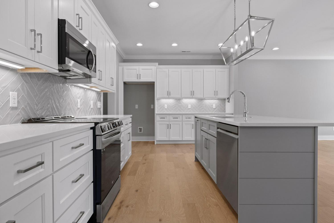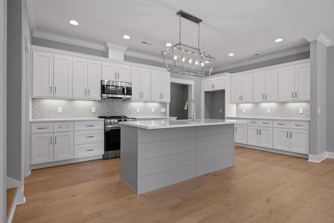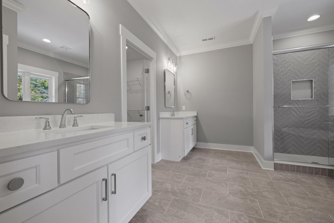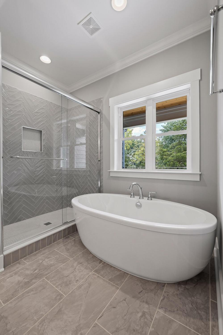 MIDDLE TENNESSEE REAL ESTATE
MIDDLE TENNESSEE REAL ESTATE
9706 Dutton Lane, Ooltewah, TN 37363 For Rent
Townhouse
- Townhouse
- Beds: 3
- Baths: 3
- 2,167 sq ft
Description
Welcome to the Townhomes at Barnsley Park. All units are now complete and move in ready! Open main level with great room, dining, kitchen, and dining. Kitchen with custom cabinets, granite counters, and stainless appliance package. Second level you will find the master bedroom that has adjoining bath with separate vanities, tiled shower and soaking tub, and walk in closet, and private balcony. Two additional spacious bedrooms, large bathroom, and laundry. Every unit has 2 car garages. Exterior has a combination of brick, stone and concrete composite siding. Top quality interior finishes, trim work and crown molding. Rent Spree application link https://apply.link/TR9qTgw
Property Details
Status : Active
Source : RealTracs, Inc.
County : Hamilton County, TN
Property Type : Residential Lease
Area : 2,167 sq. ft.
Year Built : 2024
Exterior Construction : Fiber Cement,Other,Brick
Floors : Carpet,Tile
Heat : Central,Electric
HOA / Subdivision : Barnsley Park
Listing Provided by : Coldwell Banker Pryor Realty Inc.
MLS Status : Active
Listing # : RTC2746102
Schools near 9706 Dutton Lane, Ooltewah, TN 37363 :
Wolftever Creek Elementary School, Ooltewah Middle School, Ooltewah High School
Additional details
Association Fee Frequency : Annually
Heating : Yes
Parking Features : Attached - Front
Building Area Total : 2167 Sq. Ft.
Living Area : 2167 Sq. Ft.
Common Interest : Condominium
Property Attached : Yes
Office Phone : 4238946762
Number of Bedrooms : 3
Number of Bathrooms : 3
Full Bathrooms : 2
Half Bathrooms : 1
Cooling : 1
Garage Spaces : 2
New Construction : 1
Patio and Porch Features : Covered Deck,Covered Patio,Covered Porch
Levels : Three Or More
Stories : 2
Utilities : Electricity Available,Water Available
Parking Space : 2
Sewer : Public Sewer
Location 9706 Dutton Lane, TN 37363
Directions to 9706 Dutton Lane, TN 37363
75 N toward Oooltewah,,Right on exit 9 (Volkswagen exit) Right on Apison Pike approx 2 .5 miles Right Ooltewah Ringgold Rd approx 1 mile New Subdivision On Left just after Bill Reed Road. Coming from Left at Intersection of East Brainerd Rd and Oolrweah Ringgold rd Subdivision will be on Right just before Bill Reed.
Ready to Start the Conversation?
We're ready when you are.
 © 2024 Listings courtesy of RealTracs, Inc. as distributed by MLS GRID. IDX information is provided exclusively for consumers' personal non-commercial use and may not be used for any purpose other than to identify prospective properties consumers may be interested in purchasing. The IDX data is deemed reliable but is not guaranteed by MLS GRID and may be subject to an end user license agreement prescribed by the Member Participant's applicable MLS. Based on information submitted to the MLS GRID as of November 21, 2024 10:00 PM CST. All data is obtained from various sources and may not have been verified by broker or MLS GRID. Supplied Open House Information is subject to change without notice. All information should be independently reviewed and verified for accuracy. Properties may or may not be listed by the office/agent presenting the information. Some IDX listings have been excluded from this website.
© 2024 Listings courtesy of RealTracs, Inc. as distributed by MLS GRID. IDX information is provided exclusively for consumers' personal non-commercial use and may not be used for any purpose other than to identify prospective properties consumers may be interested in purchasing. The IDX data is deemed reliable but is not guaranteed by MLS GRID and may be subject to an end user license agreement prescribed by the Member Participant's applicable MLS. Based on information submitted to the MLS GRID as of November 21, 2024 10:00 PM CST. All data is obtained from various sources and may not have been verified by broker or MLS GRID. Supplied Open House Information is subject to change without notice. All information should be independently reviewed and verified for accuracy. Properties may or may not be listed by the office/agent presenting the information. Some IDX listings have been excluded from this website.
