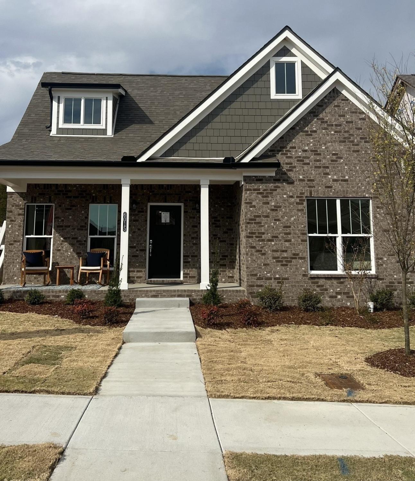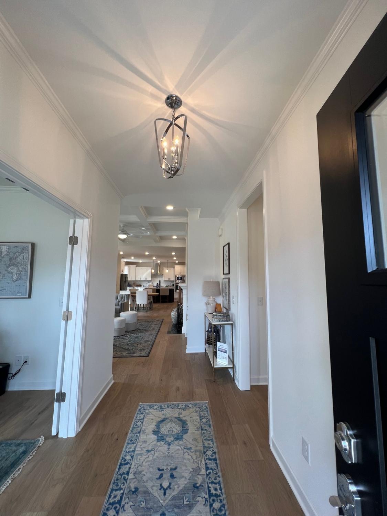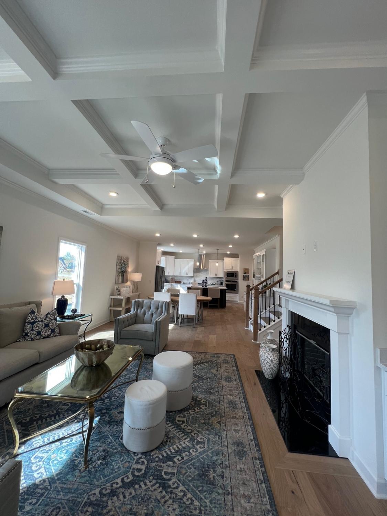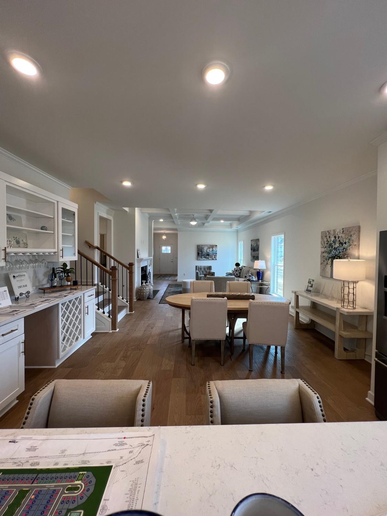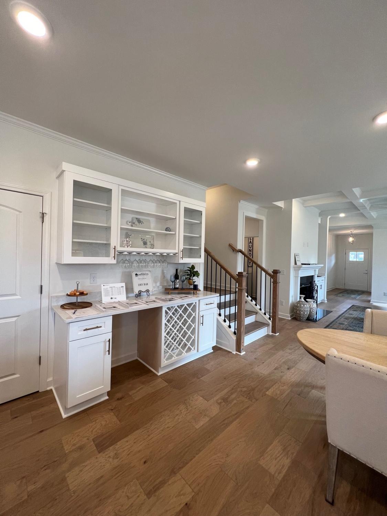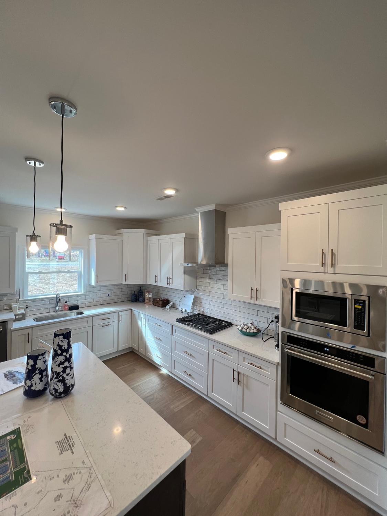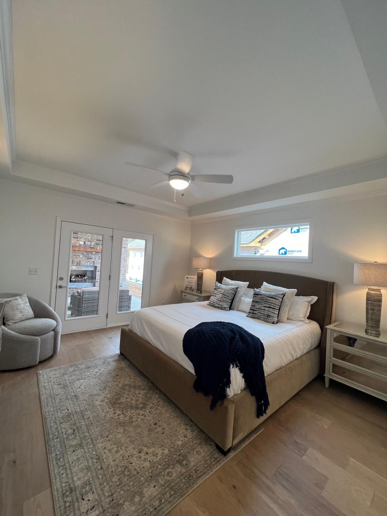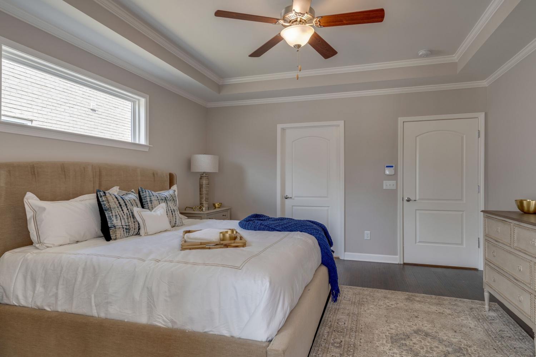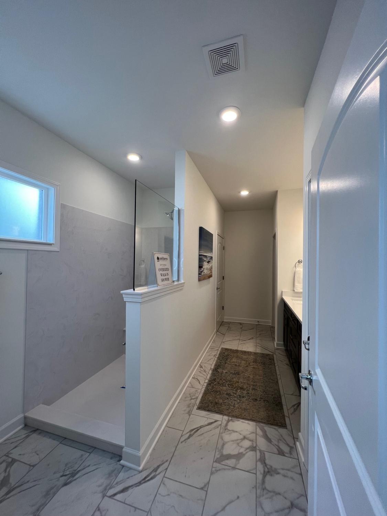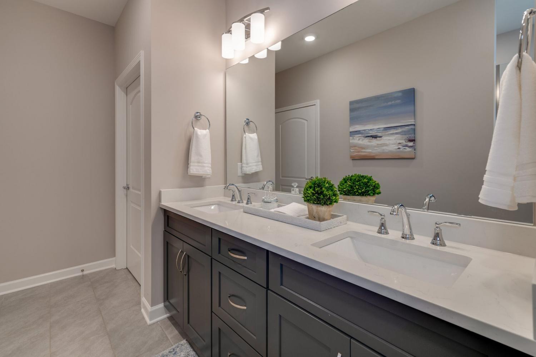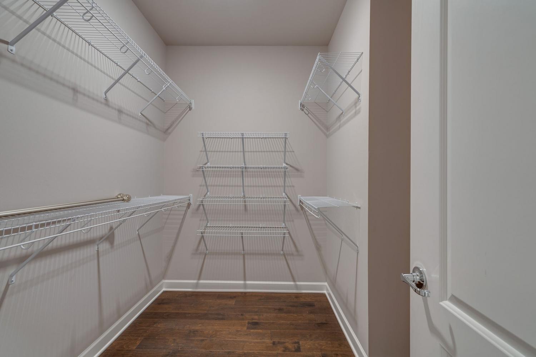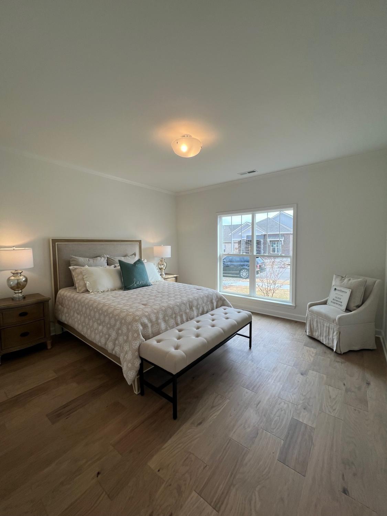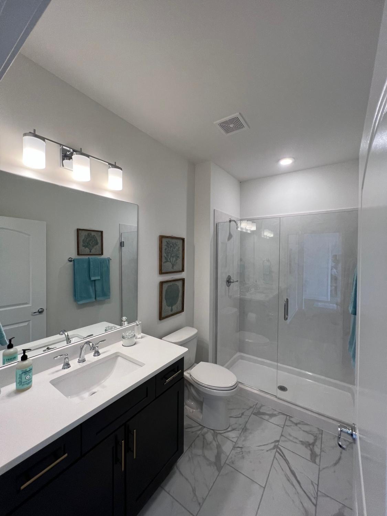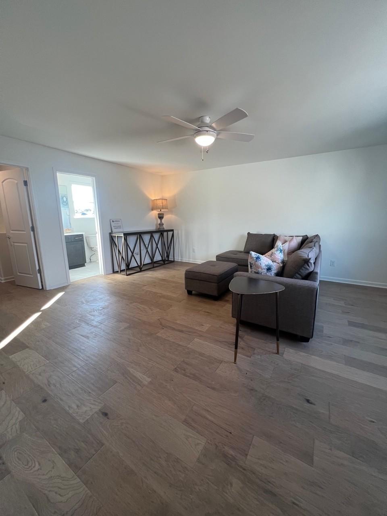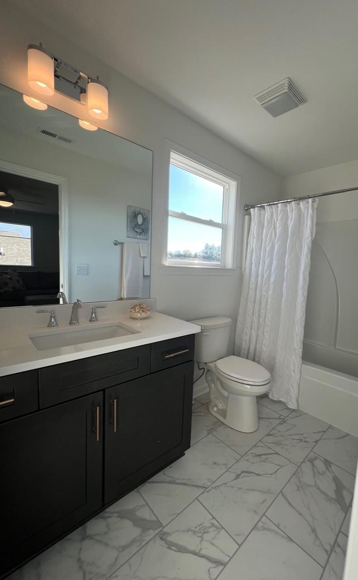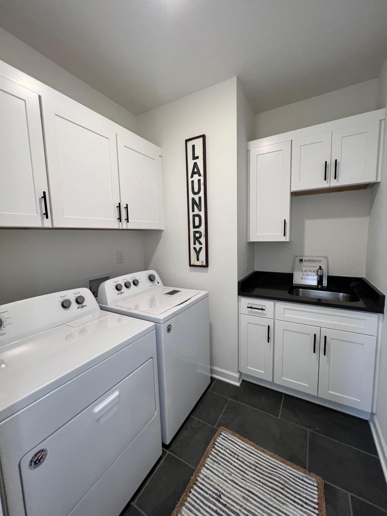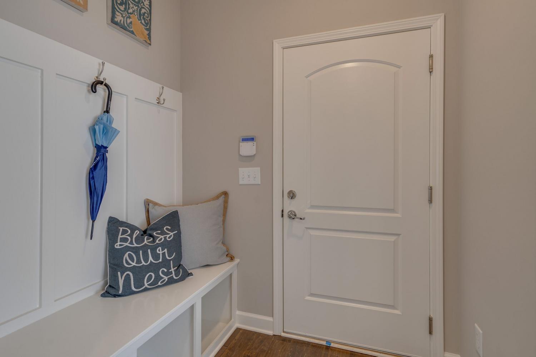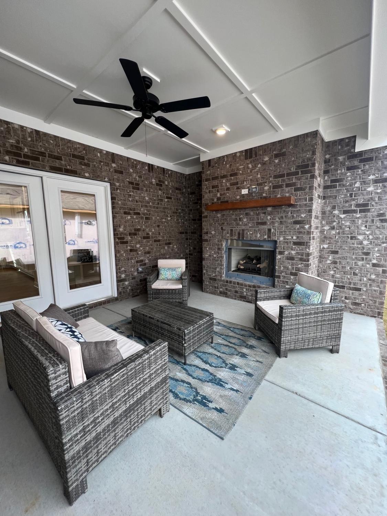 MIDDLE TENNESSEE REAL ESTATE
MIDDLE TENNESSEE REAL ESTATE
7211 Maddenwood Lane, Hermitage, TN 37076 For Sale
Single Family Residence
- Single Family Residence
- Beds: 3
- Baths: 3
- 2,382 sq ft
Description
Welcome to Parkhaven, Nashville's newest 55+ active adult community in Hermitage. This Oakwood plan home features the owner's suite + guest bed on main level, open kitchen/den w/fireplace, 10x10 office, and 15x12 covered porch w/fireplace and a third bedroom (or bonus) and bath on the second level. This home also features a 3-car garage. We are located minutes from the Airport, Downtown, Lakes, Parks and the Stones River Greenway. Amenities feature clubhouse w kitchen, pool, gym, bocce ball, pickleball, tennis courts. All photos are representative of our Oakwood plan but design choices are still to be made for this home to make it your very own! Model home open daily at 6015 Parkhaven Blvd., Hermitage, TN 37076
Property Details
Status : Active
Source : RealTracs, Inc.
County : Davidson County, TN
Property Type : Residential
Area : 2,382 sq. ft.
Year Built : 2025
Exterior Construction : Hardboard Siding,Brick
Floors : Finished Wood,Tile
Heat : Natural Gas,Central
HOA / Subdivision : Parkhaven Community 55+
Listing Provided by : HND Realty
MLS Status : Active
Listing # : RTC2746203
Schools near 7211 Maddenwood Lane, Hermitage, TN 37076 :
Hermitage Elementary, Donelson Middle, McGavock Comp High School
Additional details
Association Fee : $375.00
Association Fee Frequency : Monthly
Senior Community : Yes
Heating : Yes
Parking Features : Attached - Rear
Building Area Total : 2382 Sq. Ft.
Living Area : 2382 Sq. Ft.
Lot Features : Level
Office Phone : 6152977711
Number of Bedrooms : 3
Number of Bathrooms : 3
Full Bathrooms : 3
Possession : Close Of Escrow
Cooling : 1
Garage Spaces : 3
Architectural Style : Other
New Construction : 1
Patio and Porch Features : Covered Patio,Covered Porch
Levels : Two
Basement : Slab
Stories : 2
Utilities : Electricity Available,Water Available,Cable Connected
Parking Space : 6
Sewer : Public Sewer
Location 7211 Maddenwood Lane, TN 37076
Directions to 7211 Maddenwood Lane, TN 37076
Travel I40E to exit 221A/Hermitage, continue on Old Hickory Blvd to left on Lebanon Pike to right on Hickory Hill Lane into Parkhaven. The model home is the first house on the left once you go through the gate.
Ready to Start the Conversation?
We're ready when you are.
 © 2024 Listings courtesy of RealTracs, Inc. as distributed by MLS GRID. IDX information is provided exclusively for consumers' personal non-commercial use and may not be used for any purpose other than to identify prospective properties consumers may be interested in purchasing. The IDX data is deemed reliable but is not guaranteed by MLS GRID and may be subject to an end user license agreement prescribed by the Member Participant's applicable MLS. Based on information submitted to the MLS GRID as of November 22, 2024 10:00 AM CST. All data is obtained from various sources and may not have been verified by broker or MLS GRID. Supplied Open House Information is subject to change without notice. All information should be independently reviewed and verified for accuracy. Properties may or may not be listed by the office/agent presenting the information. Some IDX listings have been excluded from this website.
© 2024 Listings courtesy of RealTracs, Inc. as distributed by MLS GRID. IDX information is provided exclusively for consumers' personal non-commercial use and may not be used for any purpose other than to identify prospective properties consumers may be interested in purchasing. The IDX data is deemed reliable but is not guaranteed by MLS GRID and may be subject to an end user license agreement prescribed by the Member Participant's applicable MLS. Based on information submitted to the MLS GRID as of November 22, 2024 10:00 AM CST. All data is obtained from various sources and may not have been verified by broker or MLS GRID. Supplied Open House Information is subject to change without notice. All information should be independently reviewed and verified for accuracy. Properties may or may not be listed by the office/agent presenting the information. Some IDX listings have been excluded from this website.
