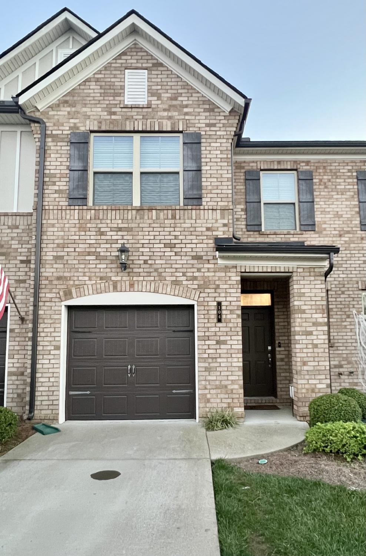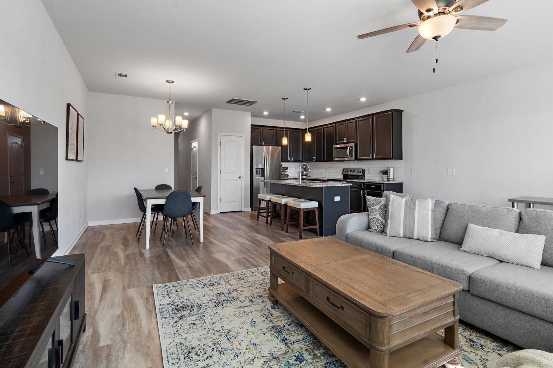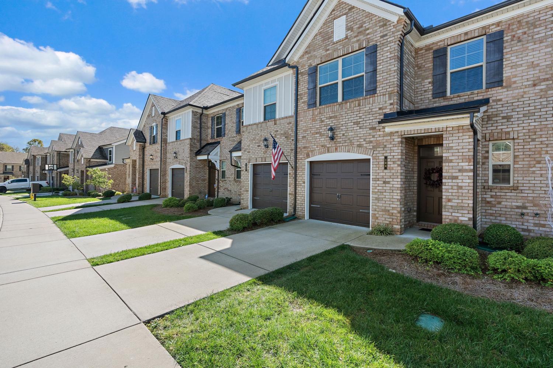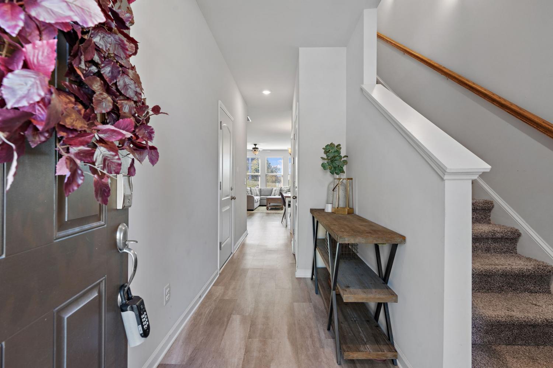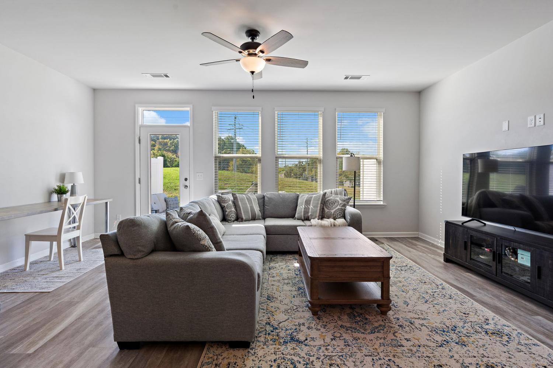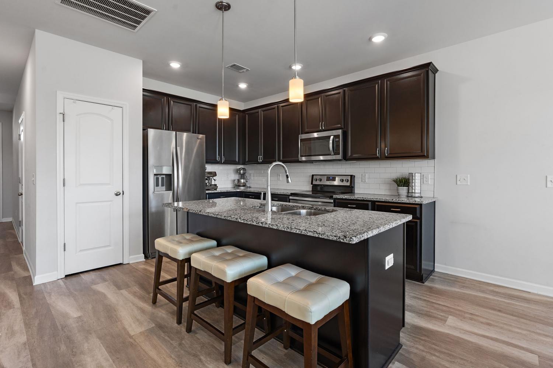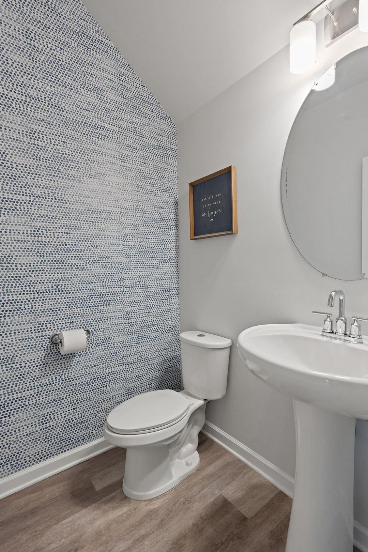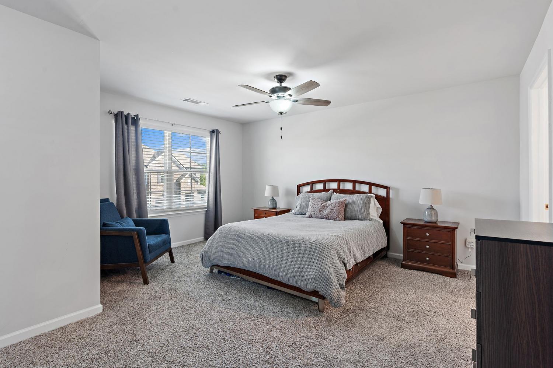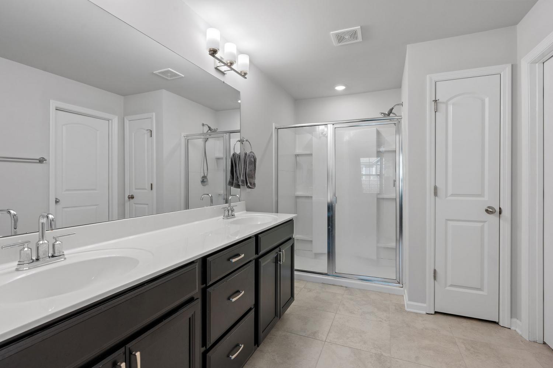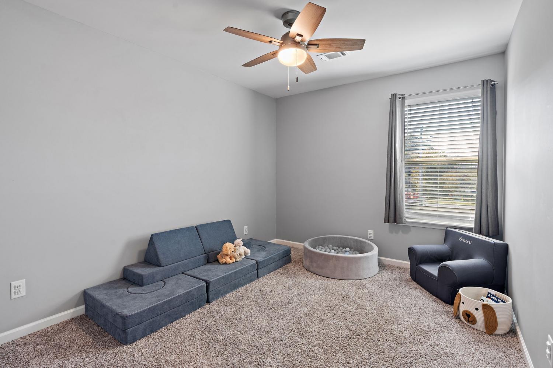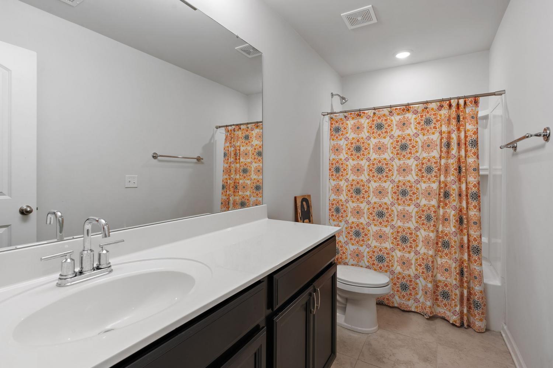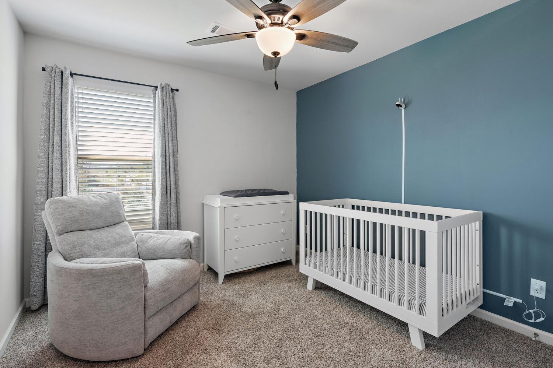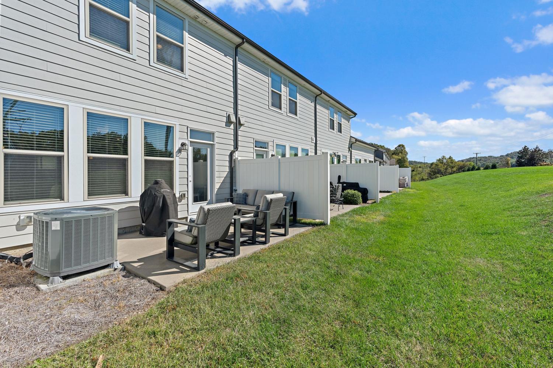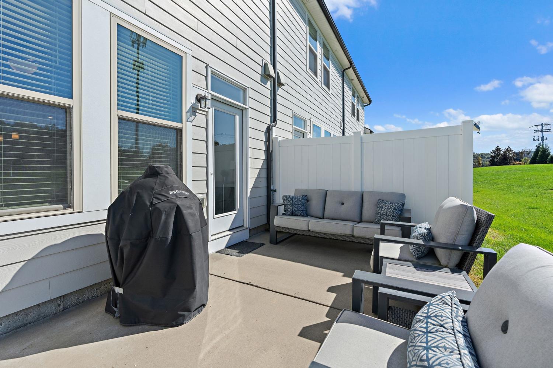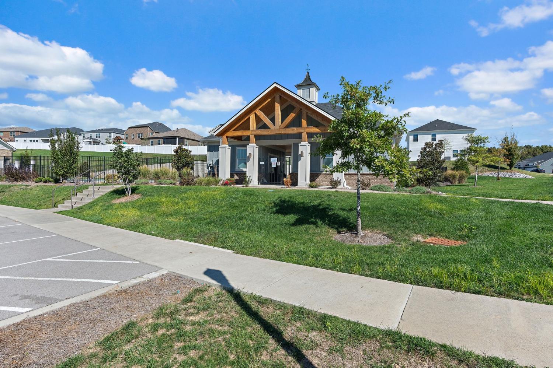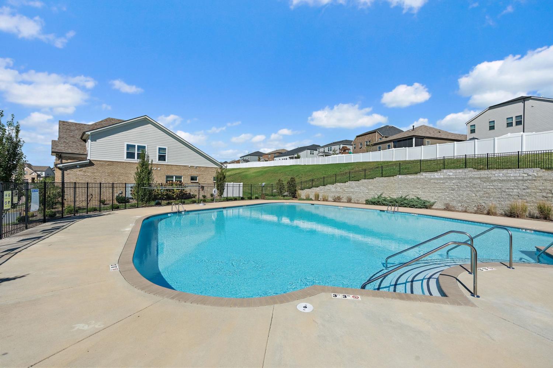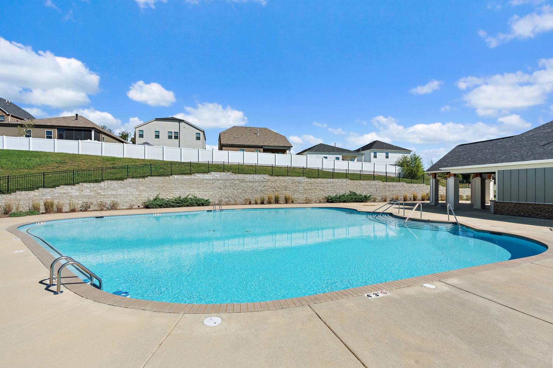 MIDDLE TENNESSEE REAL ESTATE
MIDDLE TENNESSEE REAL ESTATE
104 Bluestem Ct, Lebanon, TN 37090 For Sale
Townhouse
- Townhouse
- Beds: 3
- Baths: 3
- 1,716 sq ft
Description
Welcome to your new home in Lebanon, Tennessee, where comfort meets convenience in this remarkable 3-bedroom, 2.5-bathroom townhome. Constructed in 2019, this modern property embraces contemporary living with a touch of southern charm, making it a perfect choice for those starting their homeownership journey or seeking a stylishly affordable upgrade.
Property Details
Status : Active
Source : RealTracs, Inc.
County : Wilson County, TN
Property Type : Residential
Area : 1,716 sq. ft.
Year Built : 2019
Exterior Construction : Brick,Fiber Cement
Floors : Carpet,Tile,Vinyl
Heat : Central
HOA / Subdivision : Holland Ridge Ph 1
Listing Provided by : Benchmark Realty, LLC
MLS Status : Active
Listing # : RTC2746616
Schools near 104 Bluestem Ct, Lebanon, TN 37090 :
Stoner Creek Elementary, West Wilson Middle School, Mt. Juliet High School
Additional details
Virtual Tour URL : Click here for Virtual Tour
Association Fee : $182.00
Association Fee Frequency : Monthly
Assocation Fee 2 : $300.00
Association Fee 2 Frequency : One Time
Heating : Yes
Parking Features : Attached - Front,Parking Lot
Building Area Total : 1716 Sq. Ft.
Living Area : 1716 Sq. Ft.
Common Interest : Condominium
Property Attached : Yes
Office Phone : 6153711544
Number of Bedrooms : 3
Number of Bathrooms : 3
Full Bathrooms : 2
Half Bathrooms : 1
Possession : Close Of Escrow
Cooling : 1
Garage Spaces : 1
Architectural Style : Traditional
Levels : One
Basement : Other
Stories : 2
Utilities : Water Available
Parking Space : 1
Sewer : Public Sewer
Location 104 Bluestem Ct, TN 37090
Directions to 104 Bluestem Ct, TN 37090
From downtown Nashville, take I-40 E to TN-109 N in Lebanon. Take exit 232B from I-40 E 20 min (22.1 mi). Continue on TN-109 N. Take Leeville Pike approximately 1 mile. Community entrance is on the left.
Ready to Start the Conversation?
We're ready when you are.
 © 2024 Listings courtesy of RealTracs, Inc. as distributed by MLS GRID. IDX information is provided exclusively for consumers' personal non-commercial use and may not be used for any purpose other than to identify prospective properties consumers may be interested in purchasing. The IDX data is deemed reliable but is not guaranteed by MLS GRID and may be subject to an end user license agreement prescribed by the Member Participant's applicable MLS. Based on information submitted to the MLS GRID as of November 22, 2024 10:00 AM CST. All data is obtained from various sources and may not have been verified by broker or MLS GRID. Supplied Open House Information is subject to change without notice. All information should be independently reviewed and verified for accuracy. Properties may or may not be listed by the office/agent presenting the information. Some IDX listings have been excluded from this website.
© 2024 Listings courtesy of RealTracs, Inc. as distributed by MLS GRID. IDX information is provided exclusively for consumers' personal non-commercial use and may not be used for any purpose other than to identify prospective properties consumers may be interested in purchasing. The IDX data is deemed reliable but is not guaranteed by MLS GRID and may be subject to an end user license agreement prescribed by the Member Participant's applicable MLS. Based on information submitted to the MLS GRID as of November 22, 2024 10:00 AM CST. All data is obtained from various sources and may not have been verified by broker or MLS GRID. Supplied Open House Information is subject to change without notice. All information should be independently reviewed and verified for accuracy. Properties may or may not be listed by the office/agent presenting the information. Some IDX listings have been excluded from this website.
