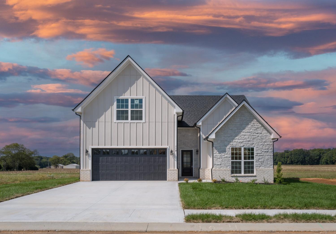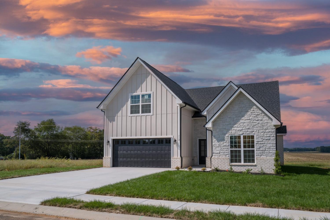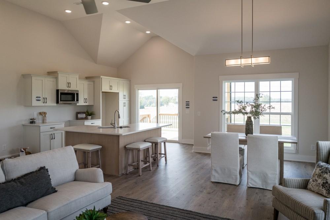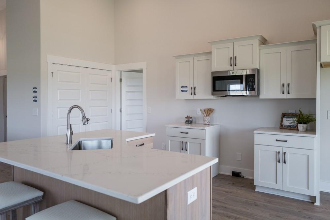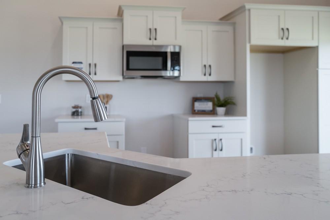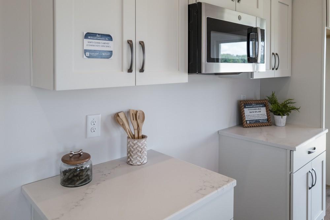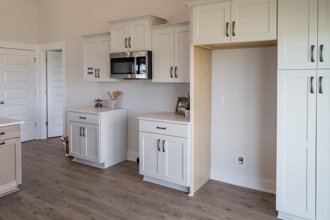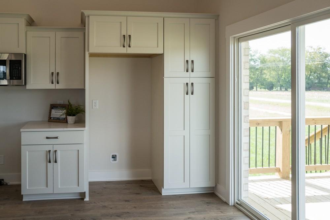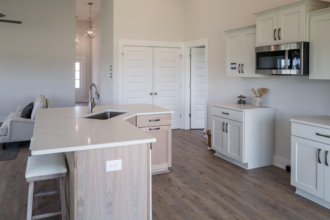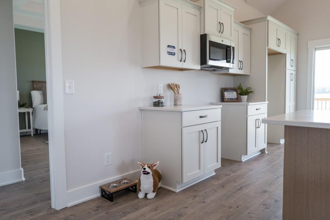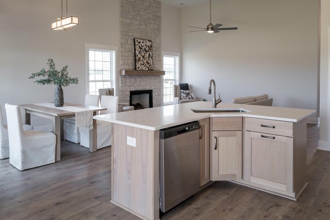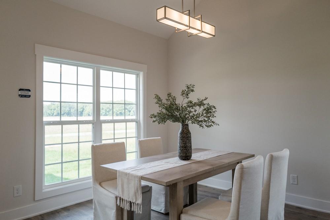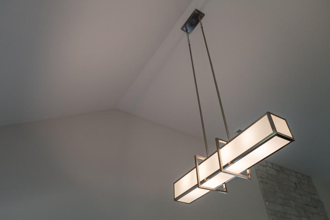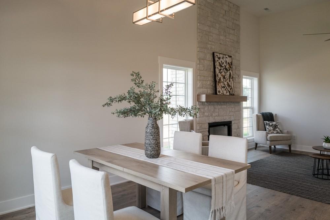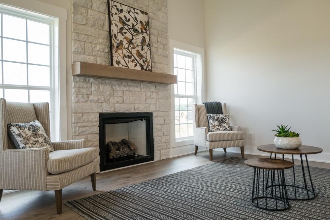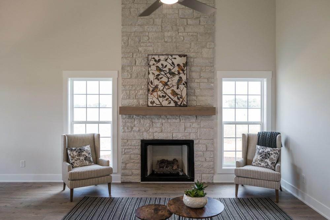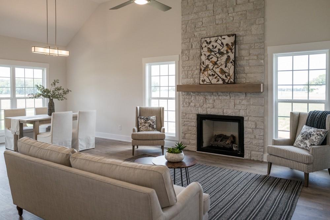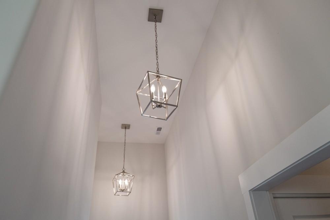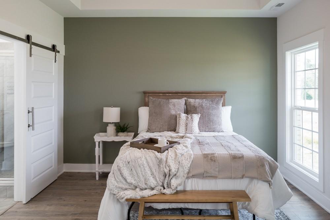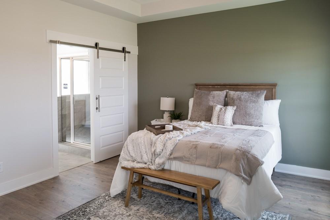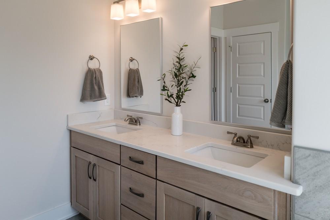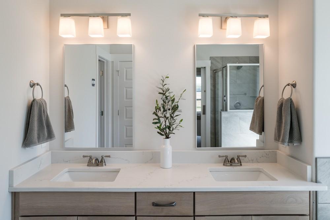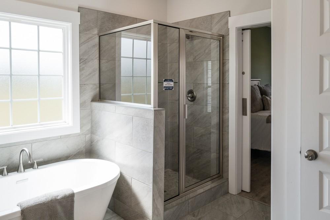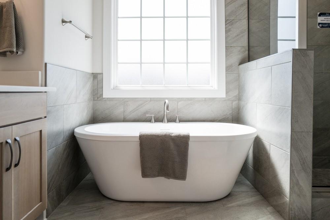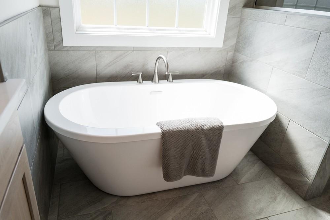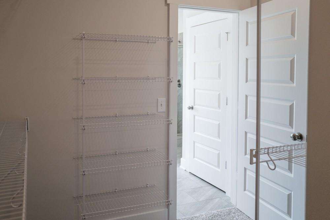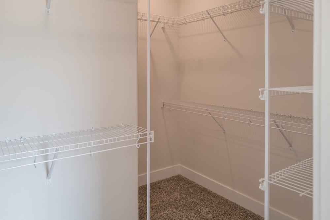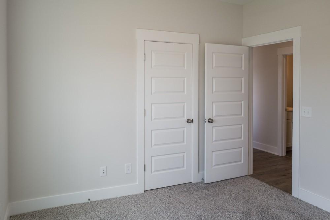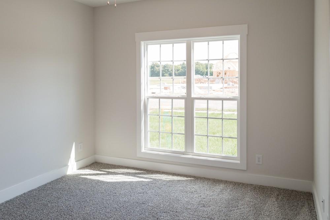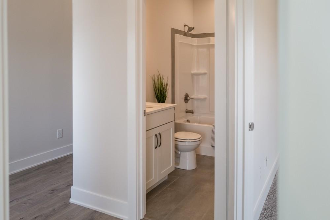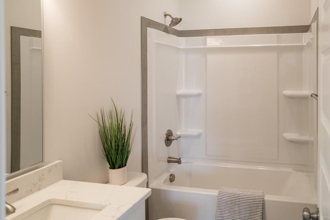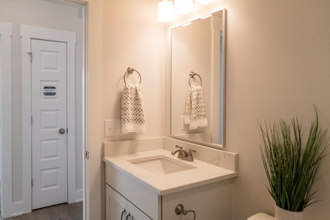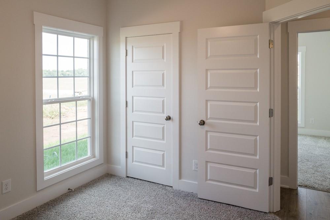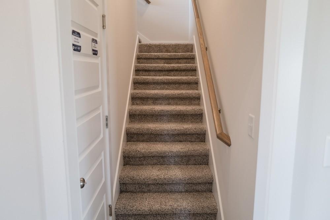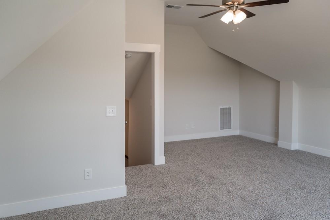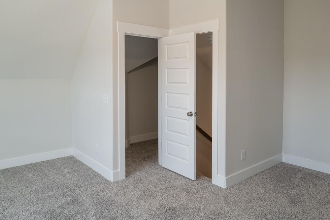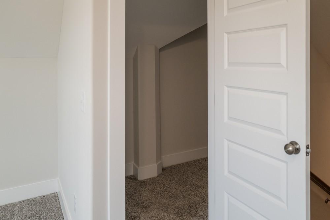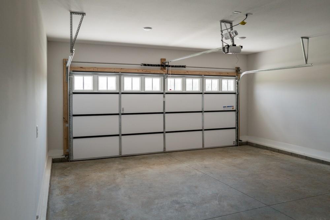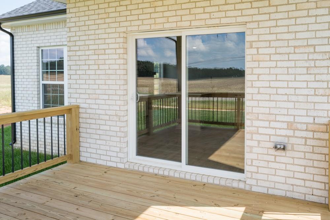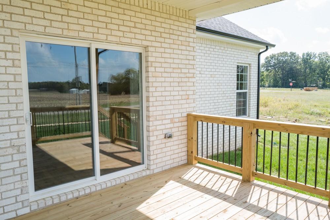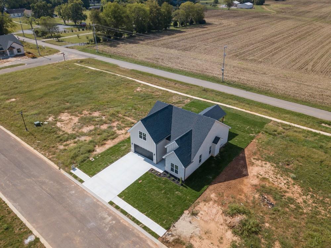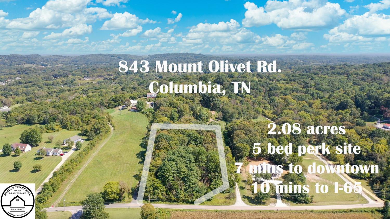 MIDDLE TENNESSEE REAL ESTATE
MIDDLE TENNESSEE REAL ESTATE
114 Aspen Pine Drive, Clarksville, TN 37043 For Sale
Single Family Residence
- Single Family Residence
- Beds: 3
- Baths: 2
- 1,930 sq ft
Description
Introducing this stunning new construction home nestled in an executive-style neighborhood. Boasting 3 bedrooms, 2 baths, and a spacious 1930 square feet layout, it’s designed for modern living. Entertain effortlessly in the large open-air kitchen and living room, featuring upgraded appliances and quartz countertops. Enjoy the oversized bonus room above the garage and unwind on the covered front and back porch. With upgraded exterior stone/brick/masonry materials and luxurious finishes throughout, this home epitomizes comfort and elegance. Welcome to your dream home! Seller is paying up to $15,000 towards buyer closing costs and other buyer needs (rate buy down, blinds, fence, frig etc)
Property Details
Status : Active
Source : RealTracs, Inc.
Address : 114 Aspen Pine Drive Clarksville TN 37043
County : Montgomery County, TN
Property Type : Residential
Area : 1,930 sq. ft.
Year Built : 2024
Exterior Construction : Brick
Floors : Carpet,Laminate,Tile,Vinyl
Heat : Central,Heat Pump
HOA / Subdivision : The Park at Oliver Farms
Listing Provided by : Coldwell Banker Conroy, Marable & Holleman
MLS Status : Active
Listing # : RTC2746796
Schools near 114 Aspen Pine Drive, Clarksville, TN 37043 :
Oakland Elementary, Kirkwood Middle, Kirkwood High
Additional details
Association Fee : $52.00
Association Fee Frequency : Monthly
Assocation Fee 2 : $275.00
Association Fee 2 Frequency : One Time
Heating : Yes
Parking Features : Attached,Concrete
Building Area Total : 1930 Sq. Ft.
Living Area : 1930 Sq. Ft.
Lot Features : Sloped
Office Phone : 9316473600
Number of Bedrooms : 3
Number of Bathrooms : 2
Full Bathrooms : 2
Possession : Negotiable
Cooling : 1
Garage Spaces : 2
Architectural Style : Ranch
New Construction : 1
Patio and Porch Features : Patio
Levels : Two
Basement : Slab
Stories : 1
Utilities : Electricity Available,Water Available
Parking Space : 2
Sewer : Public Sewer
Location 114 Aspen Pine Drive, TN 37043
Directions to 114 Aspen Pine Drive, TN 37043
I24 to Exit 8 - Rossview Rd toward Kirkwood Schools - Left on Kirkwood Rd. (Stay on Kirkwood until you pass the Kirkwood Church 2.6 miles) - Right onto Oliver Park Blvd.- Home will be on the right - Lot 4 - 114 Aspen Pine Drive
Ready to Start the Conversation?
We're ready when you are.
 © 2024 Listings courtesy of RealTracs, Inc. as distributed by MLS GRID. IDX information is provided exclusively for consumers' personal non-commercial use and may not be used for any purpose other than to identify prospective properties consumers may be interested in purchasing. The IDX data is deemed reliable but is not guaranteed by MLS GRID and may be subject to an end user license agreement prescribed by the Member Participant's applicable MLS. Based on information submitted to the MLS GRID as of November 22, 2024 10:00 PM CST. All data is obtained from various sources and may not have been verified by broker or MLS GRID. Supplied Open House Information is subject to change without notice. All information should be independently reviewed and verified for accuracy. Properties may or may not be listed by the office/agent presenting the information. Some IDX listings have been excluded from this website.
© 2024 Listings courtesy of RealTracs, Inc. as distributed by MLS GRID. IDX information is provided exclusively for consumers' personal non-commercial use and may not be used for any purpose other than to identify prospective properties consumers may be interested in purchasing. The IDX data is deemed reliable but is not guaranteed by MLS GRID and may be subject to an end user license agreement prescribed by the Member Participant's applicable MLS. Based on information submitted to the MLS GRID as of November 22, 2024 10:00 PM CST. All data is obtained from various sources and may not have been verified by broker or MLS GRID. Supplied Open House Information is subject to change without notice. All information should be independently reviewed and verified for accuracy. Properties may or may not be listed by the office/agent presenting the information. Some IDX listings have been excluded from this website.
