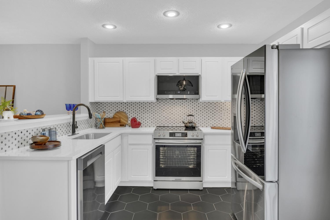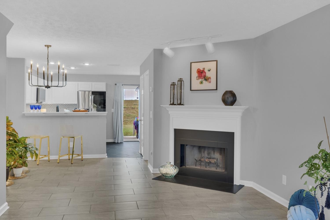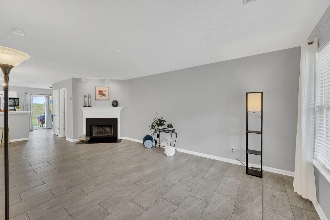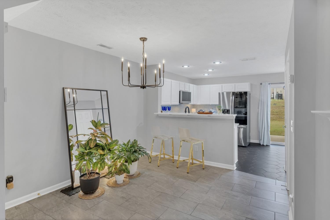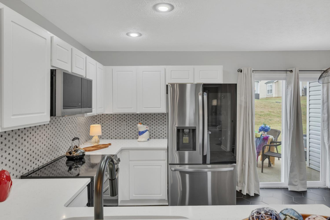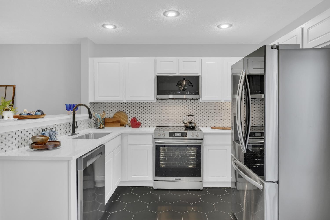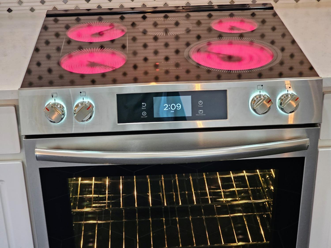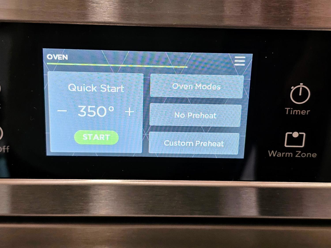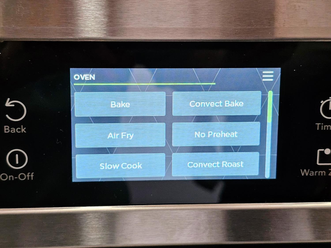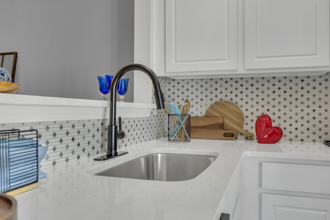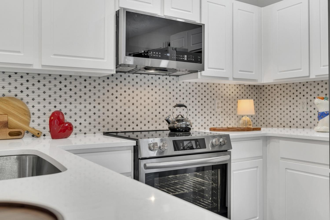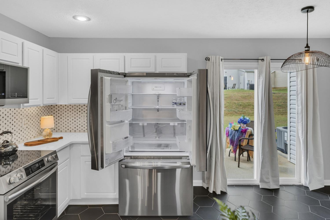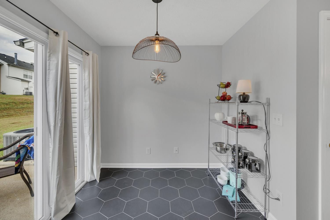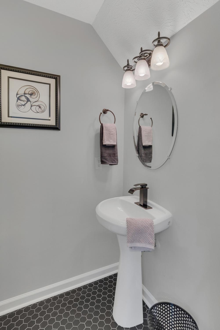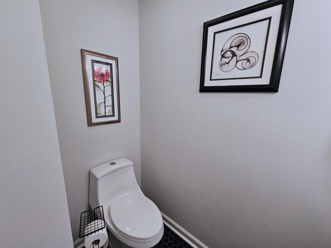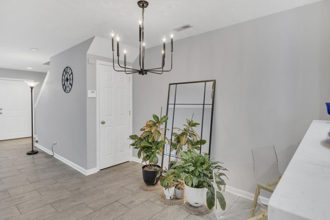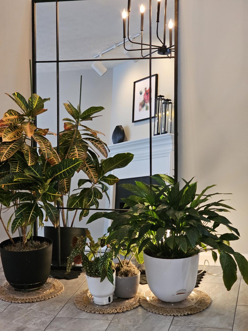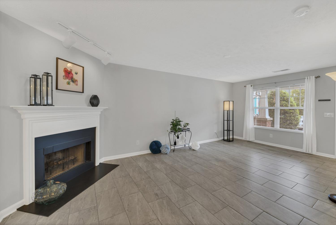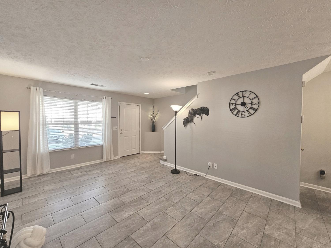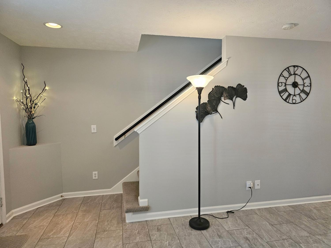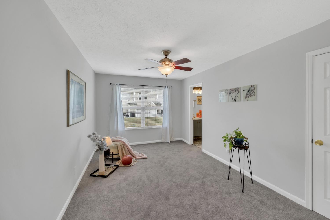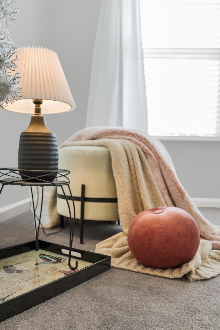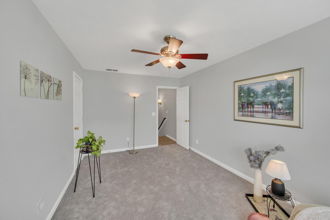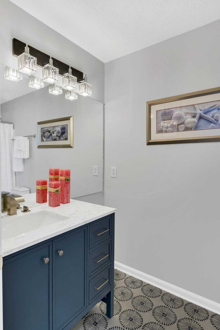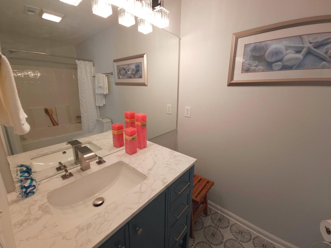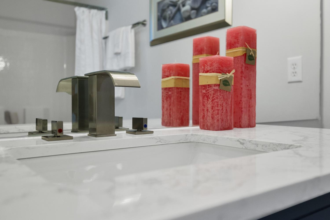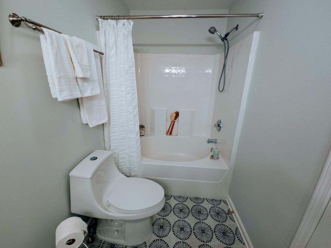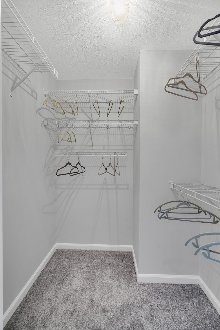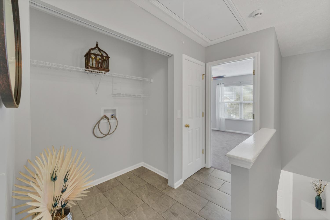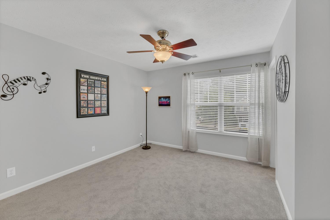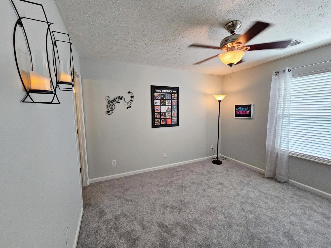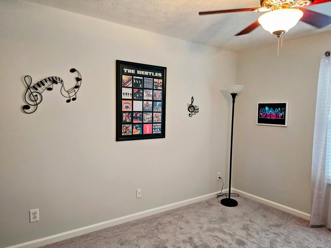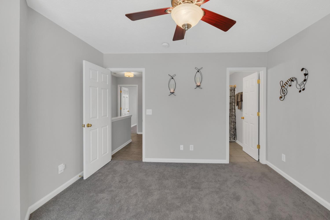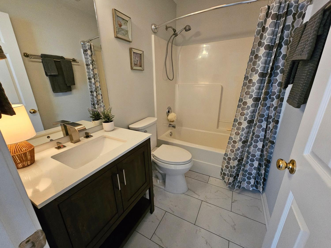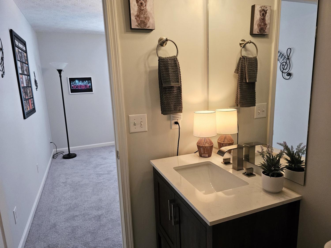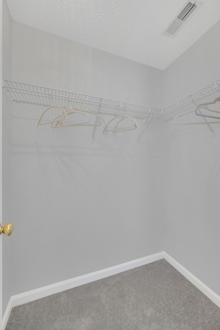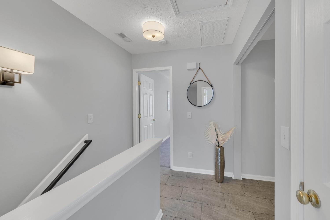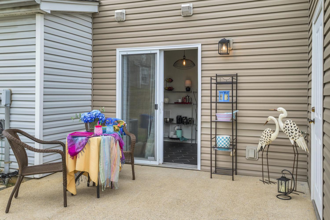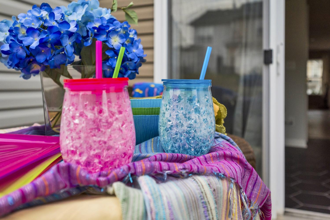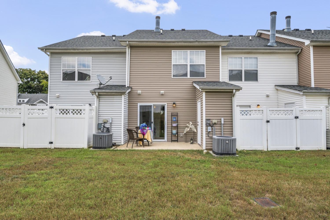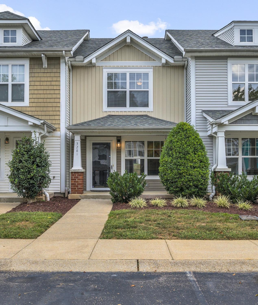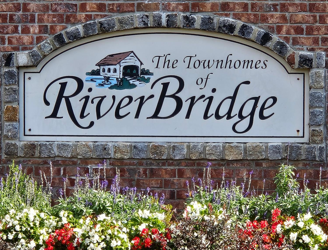 MIDDLE TENNESSEE REAL ESTATE
MIDDLE TENNESSEE REAL ESTATE
3281 Harpeth Springs Dr, Nashville, TN 37221 For Sale
Townhouse
- Townhouse
- Beds: 2
- Baths: 3
- 1,216 sq ft
Description
All Renovations Spring, Summer 2024. New Porcelain Tile Floors throughout Main Floor, Landing, Laundry Area,Powder Rm, and Pvt. Baths. New Carpet and Pad in Bedrooms and Walk-In Closets. Superior New SS Appliances ( LG, Frigidaire) Remain. LG French Door Ref. has individual Storage areas for fruits, Vegetables, and Cold Cuts, Plus, Two Ice Makers. Cooks will be amazed at the Frigidaire Gallery Smooth Surface Stove. It has a 5 Element Cooktop, with Warming Zone. In addition to Full Convection, Air Fry, Steam, Fast Boil, Broil, Roast, and more. The LG Microwave also is feature-loaded. LG Dishwasher, too. New Vanities and Shower Sprays are in the Full Baths, Plus, all 3 Baths, including the Powder Rm, have Seat-high, elongated Toilets, New Vanity Lighting, and Fixtures. Painted throughout, including trim, woodwork. New LED Front Porch Light and New LED Patio Light. Styled for Easy Living and Entertaining! All Kitchen Appliances Transfer. (Staging items do not remain.) Pvt. patio, attached Lg. storage unit.
Property Details
Status : Active
Source : RealTracs, Inc.
County : Davidson County, TN
Property Type : Residential
Area : 1,216 sq. ft.
Year Built : 2004
Exterior Construction : Vinyl Siding
Floors : Carpet,Tile
Heat : Central,Electric,Heat Pump
HOA / Subdivision : RiverBridge Community
Listing Provided by : Benchmark Realty, LLC
MLS Status : Active
Listing # : RTC2747140
Schools near 3281 Harpeth Springs Dr, Nashville, TN 37221 :
Harpeth Valley Elementary, Bellevue Middle, James Lawson High School
Additional details
Virtual Tour URL : Click here for Virtual Tour
Association Fee : $145.00
Association Fee Frequency : Monthly
Heating : Yes
Lot Size Area : 0.02 Sq. Ft.
Building Area Total : 1216 Sq. Ft.
Lot Size Acres : 0.02 Acres
Living Area : 1216 Sq. Ft.
Lot Features : Level
Common Interest : Condominium
Property Attached : Yes
Office Phone : 6154322919
Number of Bedrooms : No
Number of Bathrooms : 3
Full Bathrooms : 2
Half Bathrooms : 1
Possession : Negotiable
Cooling : 1
Architectural Style : Cottage
Patio and Porch Features : Covered Porch,Patio
Levels : Two
Basement : Slab
Stories : 2
Utilities : Electricity Available,Water Available,Cable Connected
Parking Space : 2
Sewer : Public Sewer
Location 3281 Harpeth Springs Dr, TN 37221
Directions to 3281 Harpeth Springs Dr, TN 37221
Hwy. 70S, Coley Davis Rd. (road is next to Home Depot, before I-40 W interchange), L on Harpeth Springs Dr., L into Townhomes of River Bridge. Go straight, L at "T", 3281 on Left.
Ready to Start the Conversation?
We're ready when you are.
 © 2024 Listings courtesy of RealTracs, Inc. as distributed by MLS GRID. IDX information is provided exclusively for consumers' personal non-commercial use and may not be used for any purpose other than to identify prospective properties consumers may be interested in purchasing. The IDX data is deemed reliable but is not guaranteed by MLS GRID and may be subject to an end user license agreement prescribed by the Member Participant's applicable MLS. Based on information submitted to the MLS GRID as of November 22, 2024 10:00 PM CST. All data is obtained from various sources and may not have been verified by broker or MLS GRID. Supplied Open House Information is subject to change without notice. All information should be independently reviewed and verified for accuracy. Properties may or may not be listed by the office/agent presenting the information. Some IDX listings have been excluded from this website.
© 2024 Listings courtesy of RealTracs, Inc. as distributed by MLS GRID. IDX information is provided exclusively for consumers' personal non-commercial use and may not be used for any purpose other than to identify prospective properties consumers may be interested in purchasing. The IDX data is deemed reliable but is not guaranteed by MLS GRID and may be subject to an end user license agreement prescribed by the Member Participant's applicable MLS. Based on information submitted to the MLS GRID as of November 22, 2024 10:00 PM CST. All data is obtained from various sources and may not have been verified by broker or MLS GRID. Supplied Open House Information is subject to change without notice. All information should be independently reviewed and verified for accuracy. Properties may or may not be listed by the office/agent presenting the information. Some IDX listings have been excluded from this website.
