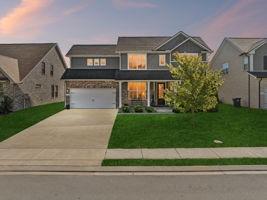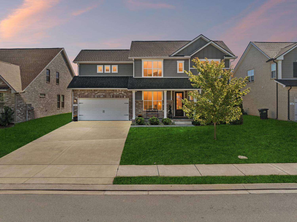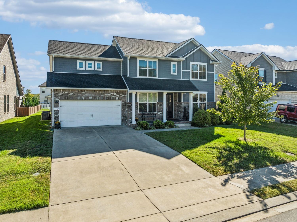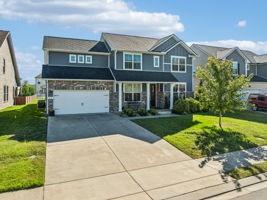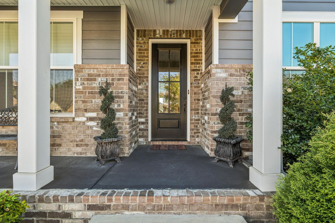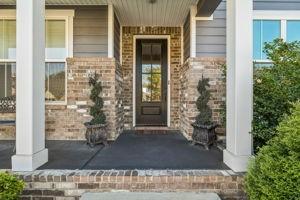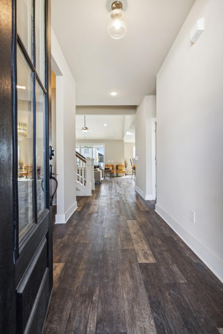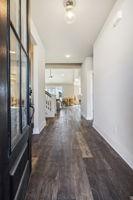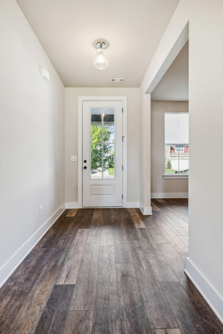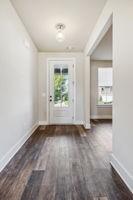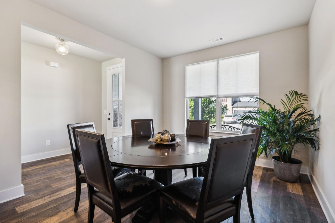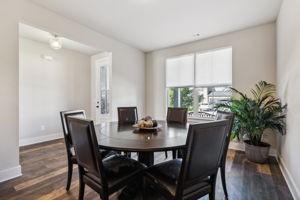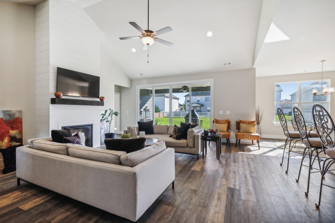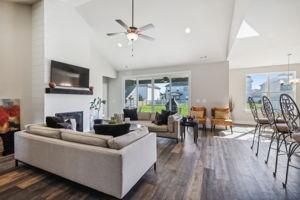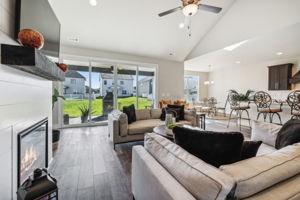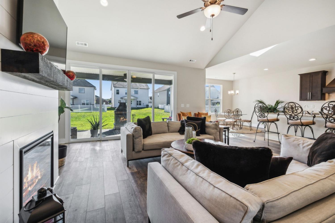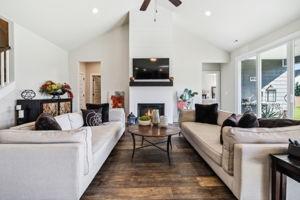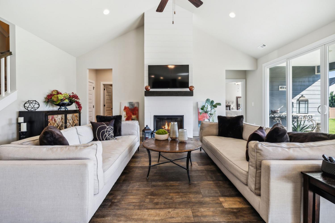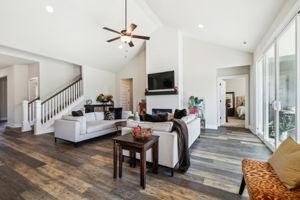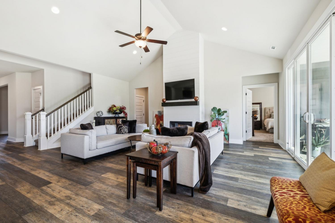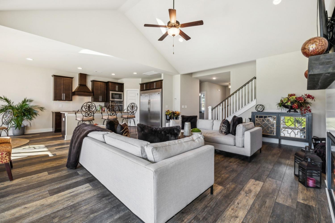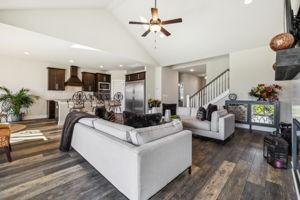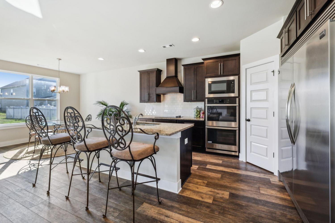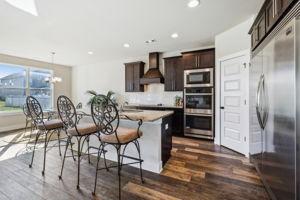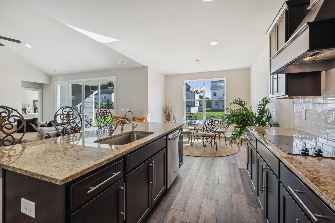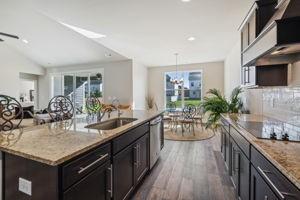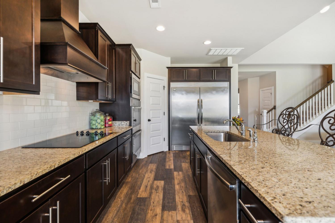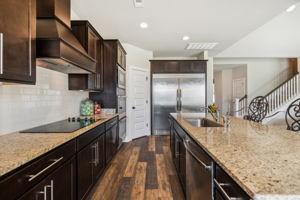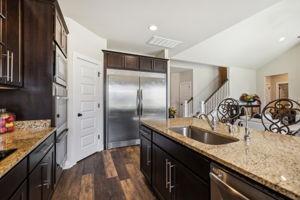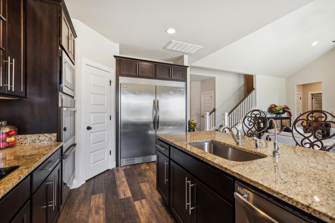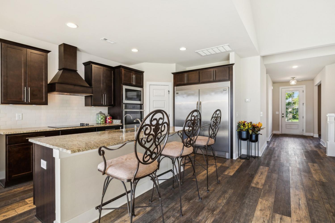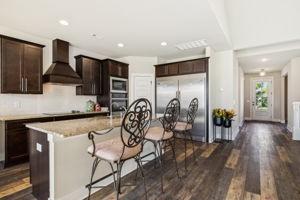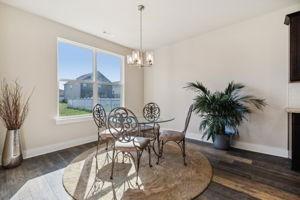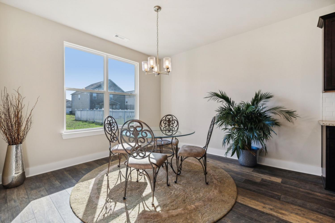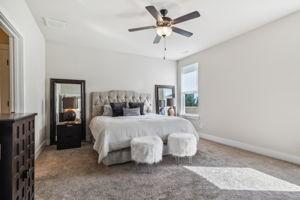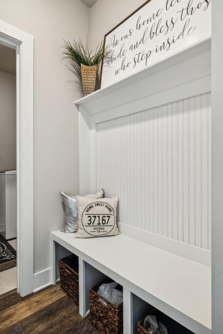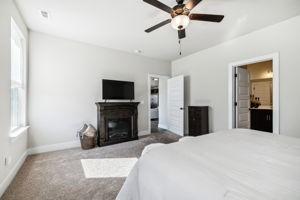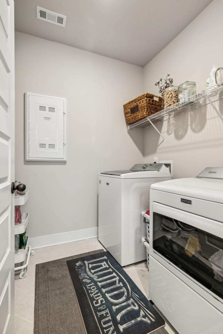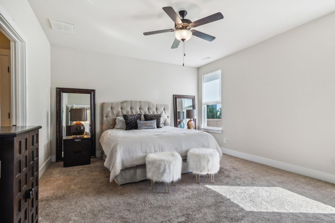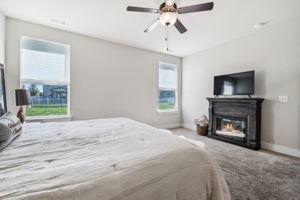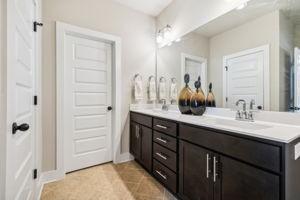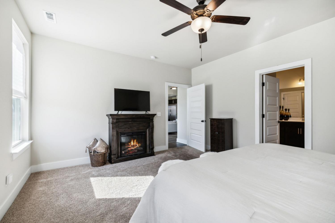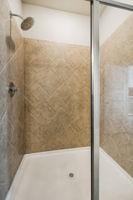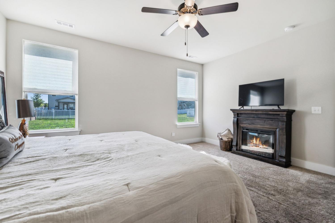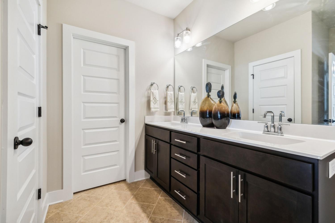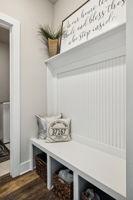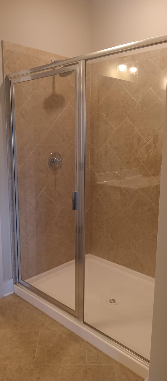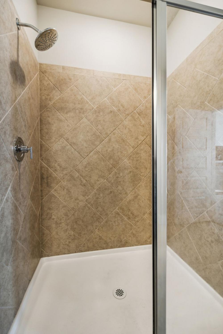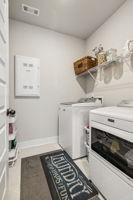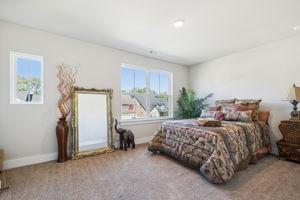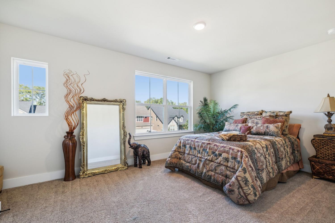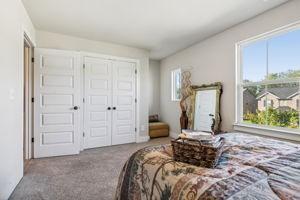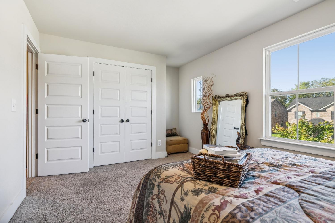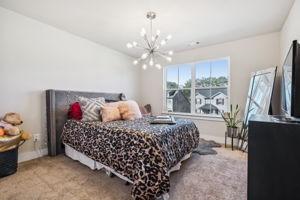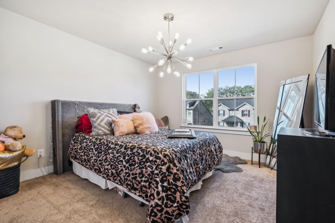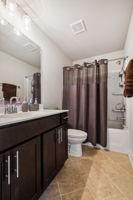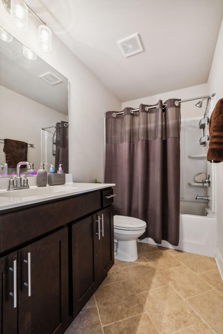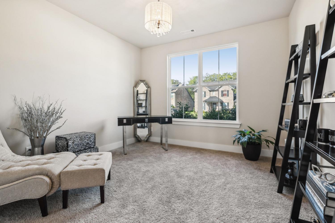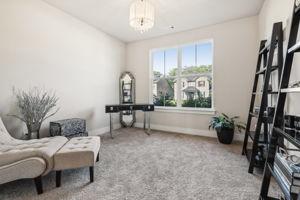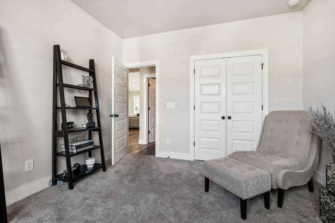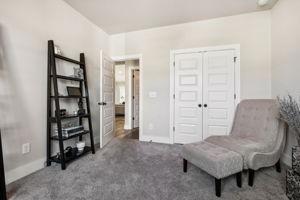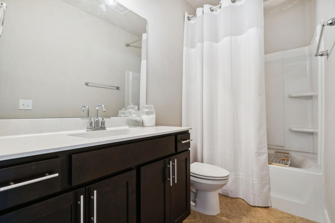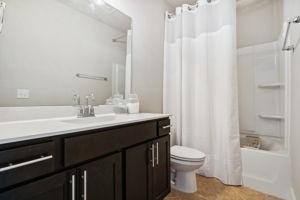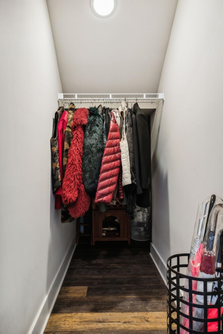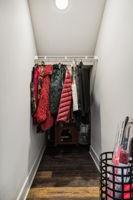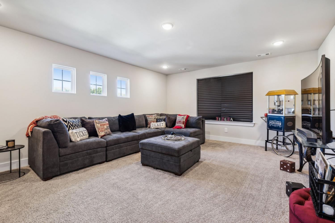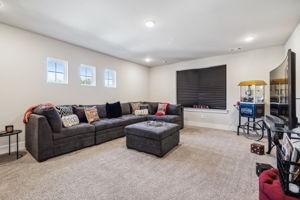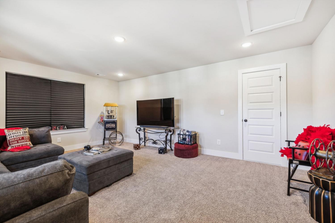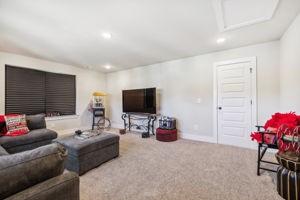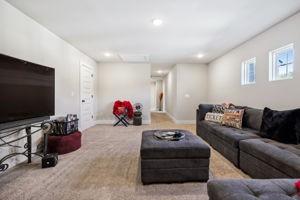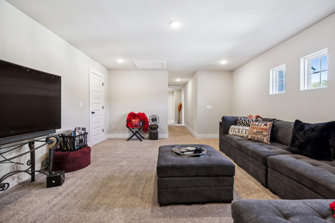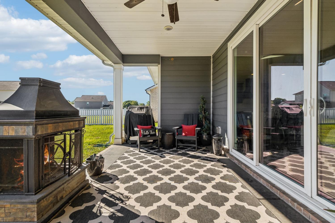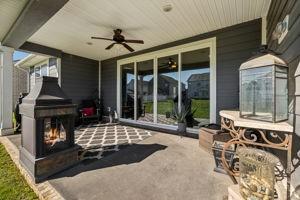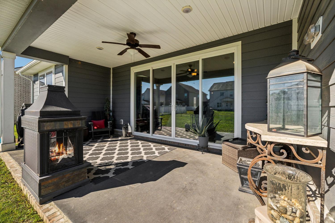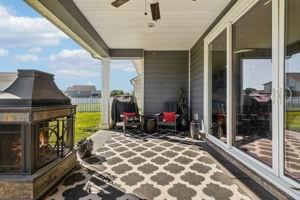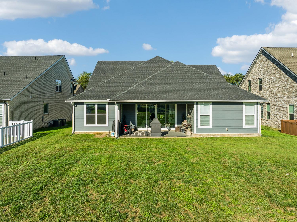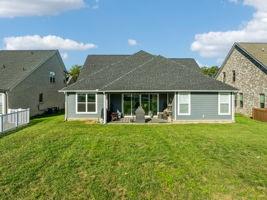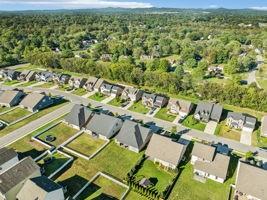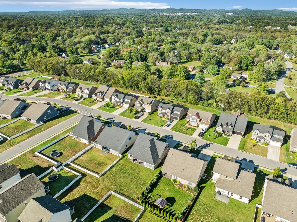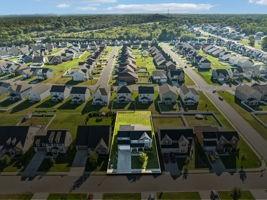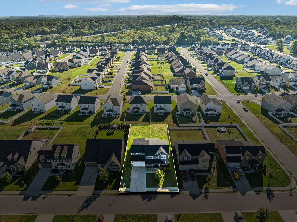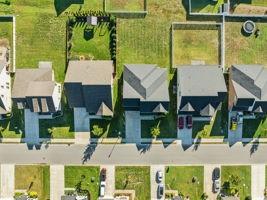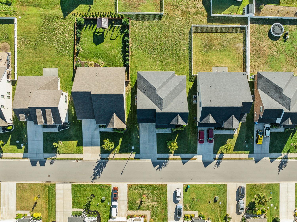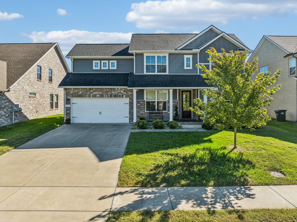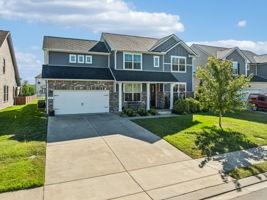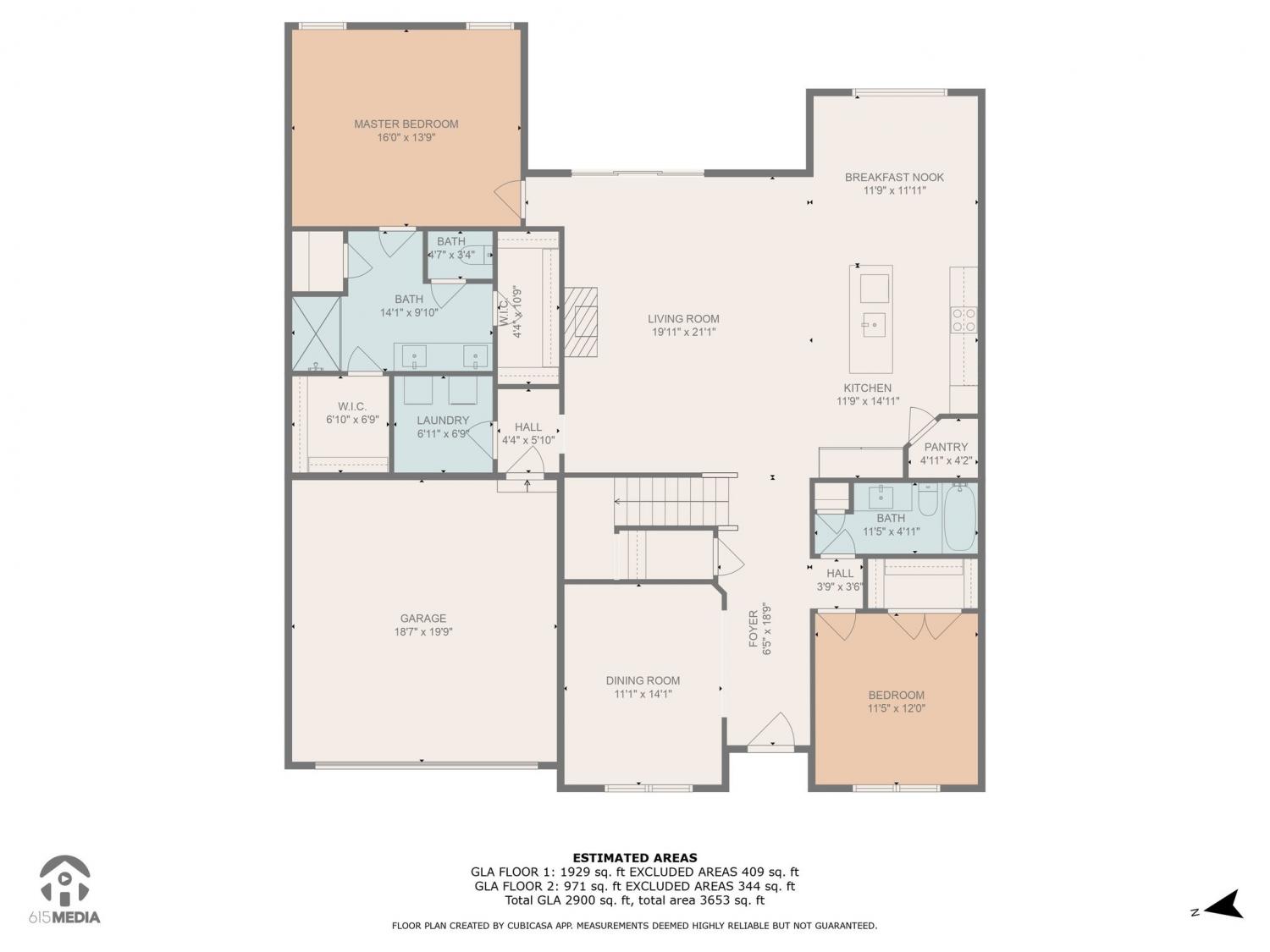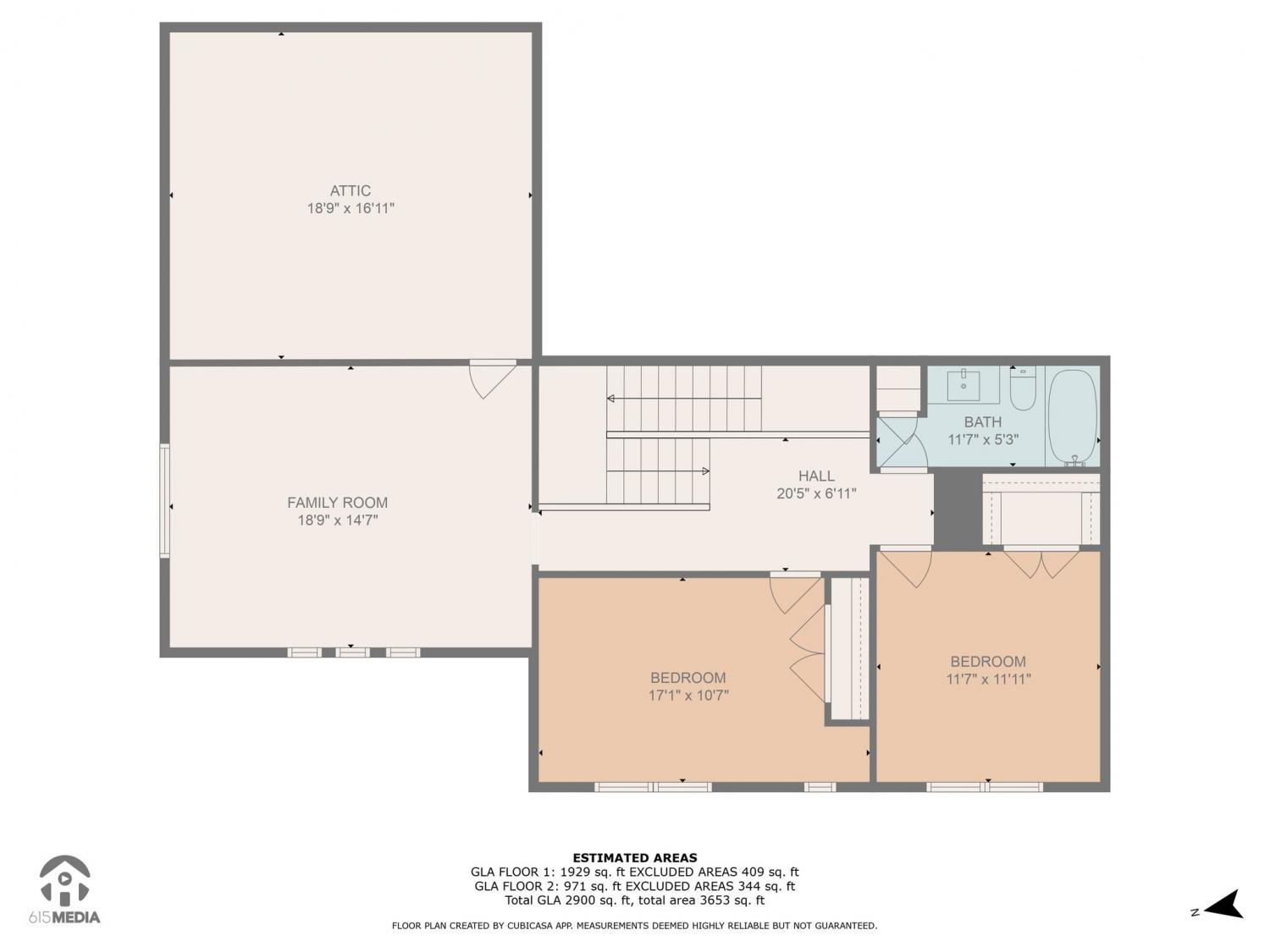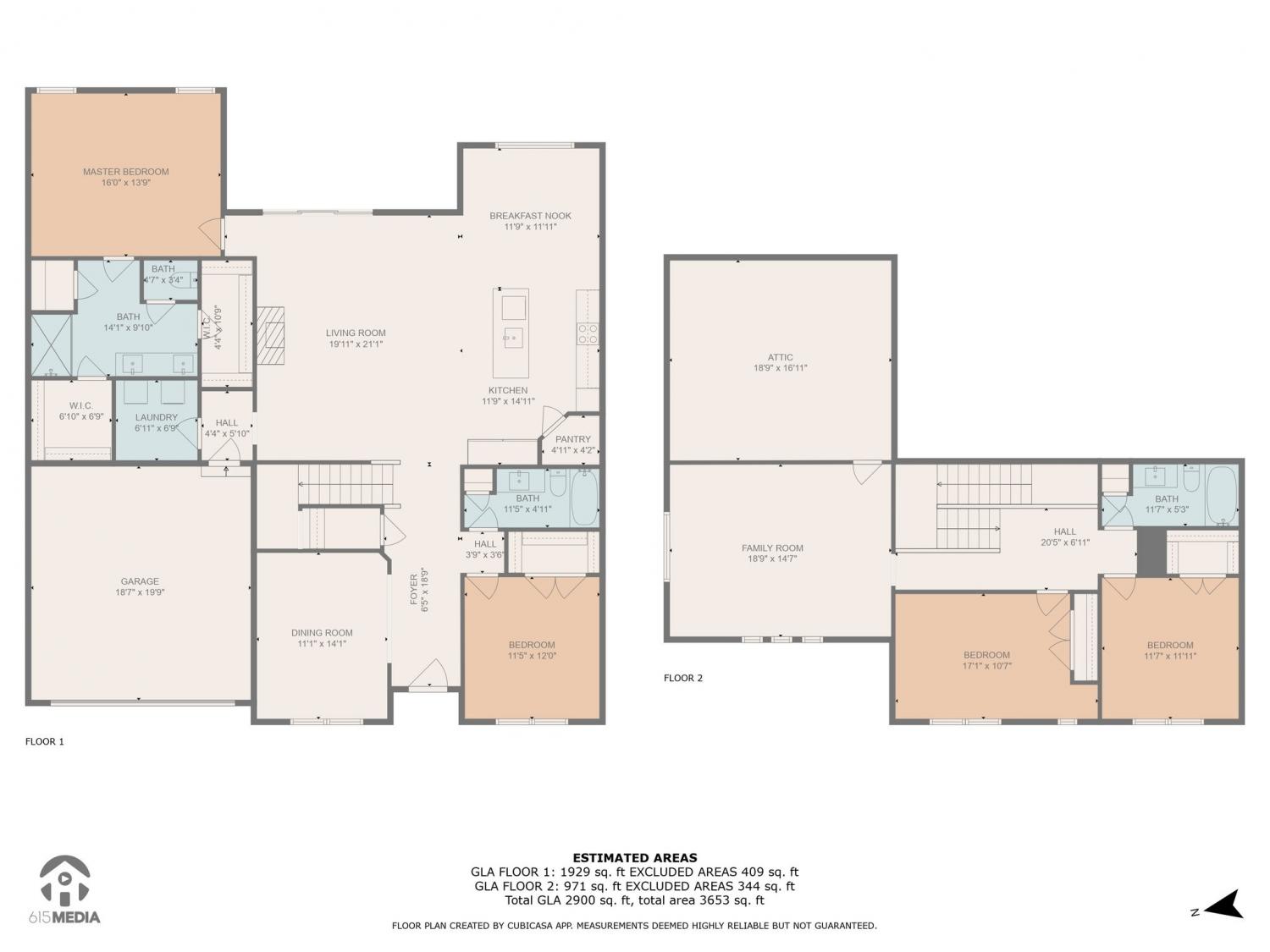 MIDDLE TENNESSEE REAL ESTATE
MIDDLE TENNESSEE REAL ESTATE
116 Neecee Dr, Smyrna, TN 37167 For Sale
Single Family Residence
- Single Family Residence
- Beds: 4
- Baths: 3
- 2,892 sq ft
Description
BIGGER THAN NEW, LOWER TAXES & HOA, TRIPLE STEWARTS CREEK SCHOOLS! Please use blue shoe footies on porch. UPGRADES GALORE! Convenient to I24/I840 Franklin between Murfreesboro & Nashville: 25 mi to Nashville Intl Airport, MTSU, Medical Ctr Shopping, Hospitals, Restaurants. Puronics whole home water filtration to stay! Large .25 acre yard; sodded front. Rare 2 bedrooms 2 baths on main w/vaulted great room, flex space for office/dining on main, spacious bonus rm up, 2 Lg covered porches/back wired for TV w ceiling fans/LED lights, upgraded chefs kitchen w/oversized 65" Frigidaire fridge, built-in GE double ovens w/micro, granite counters, tile backsplash, 10'x8' Bi-parting glass doors! Zoned programmable thermostats. MUST SEE!! Linen closet in every bath, 5" LVP flooring on main, Drop zone, brick laid & diagonal tiled wet areas, 5ft oversized shower, 2 walk in primary closets, open railing/wood spindles, 5 panel doors, electric fireplace w/remote. Schedule your private viewing ASAP! 1 owner shows like model. Seller concessions offered with acceptable offer.
Property Details
Status : Active
Source : RealTracs, Inc.
County : Rutherford County, TN
Property Type : Residential
Area : 2,892 sq. ft.
Year Built : 2019
Exterior Construction : Fiber Cement,Brick
Floors : Carpet,Tile,Vinyl
Heat : Central,Electric,Zoned
HOA / Subdivision : The Reserve At The Meadows Sec 1
Listing Provided by : Action Homes
MLS Status : Active
Listing # : RTC2747152
Schools near 116 Neecee Dr, Smyrna, TN 37167 :
Stewarts Creek Elementary School, Stewarts Creek Middle School, Stewarts Creek High School
Additional details
Virtual Tour URL : Click here for Virtual Tour
Association Fee : $29.00
Association Fee Frequency : Monthly
Heating : Yes
Parking Features : Attached - Front,Concrete,Driveway
Lot Size Area : 0.22 Sq. Ft.
Building Area Total : 2892 Sq. Ft.
Lot Size Acres : 0.22 Acres
Lot Size Dimensions : .22
Living Area : 2892 Sq. Ft.
Lot Features : Level
Office Phone : 6154598000
Number of Bedrooms : 4
Number of Bathrooms : 3
Full Bathrooms : 3
Possession : Negotiable
Cooling : 1
Garage Spaces : 2
Architectural Style : Traditional
Patio and Porch Features : Covered Patio,Covered Porch
Levels : Two
Basement : Slab
Stories : 2
Utilities : Electricity Available,Water Available,Cable Connected
Parking Space : 6
Sewer : Public Sewer
Location 116 Neecee Dr, TN 37167
Directions to 116 Neecee Dr, TN 37167
Nashville: I24E to exit 70 Almaville Rd., RT off exit .7 mi LFT onto 1 Mile Ln (@Dunkin), turn LFT to stay on 1 Mile Ln, .7 mi to LFT onto Neecee Dr., house on RT. From Murf I24W take exit 70 Almaville Rd., Lft off exit to 1Mile. Franklin take 96 or 840
Ready to Start the Conversation?
We're ready when you are.
 © 2024 Listings courtesy of RealTracs, Inc. as distributed by MLS GRID. IDX information is provided exclusively for consumers' personal non-commercial use and may not be used for any purpose other than to identify prospective properties consumers may be interested in purchasing. The IDX data is deemed reliable but is not guaranteed by MLS GRID and may be subject to an end user license agreement prescribed by the Member Participant's applicable MLS. Based on information submitted to the MLS GRID as of November 21, 2024 10:00 PM CST. All data is obtained from various sources and may not have been verified by broker or MLS GRID. Supplied Open House Information is subject to change without notice. All information should be independently reviewed and verified for accuracy. Properties may or may not be listed by the office/agent presenting the information. Some IDX listings have been excluded from this website.
© 2024 Listings courtesy of RealTracs, Inc. as distributed by MLS GRID. IDX information is provided exclusively for consumers' personal non-commercial use and may not be used for any purpose other than to identify prospective properties consumers may be interested in purchasing. The IDX data is deemed reliable but is not guaranteed by MLS GRID and may be subject to an end user license agreement prescribed by the Member Participant's applicable MLS. Based on information submitted to the MLS GRID as of November 21, 2024 10:00 PM CST. All data is obtained from various sources and may not have been verified by broker or MLS GRID. Supplied Open House Information is subject to change without notice. All information should be independently reviewed and verified for accuracy. Properties may or may not be listed by the office/agent presenting the information. Some IDX listings have been excluded from this website.
